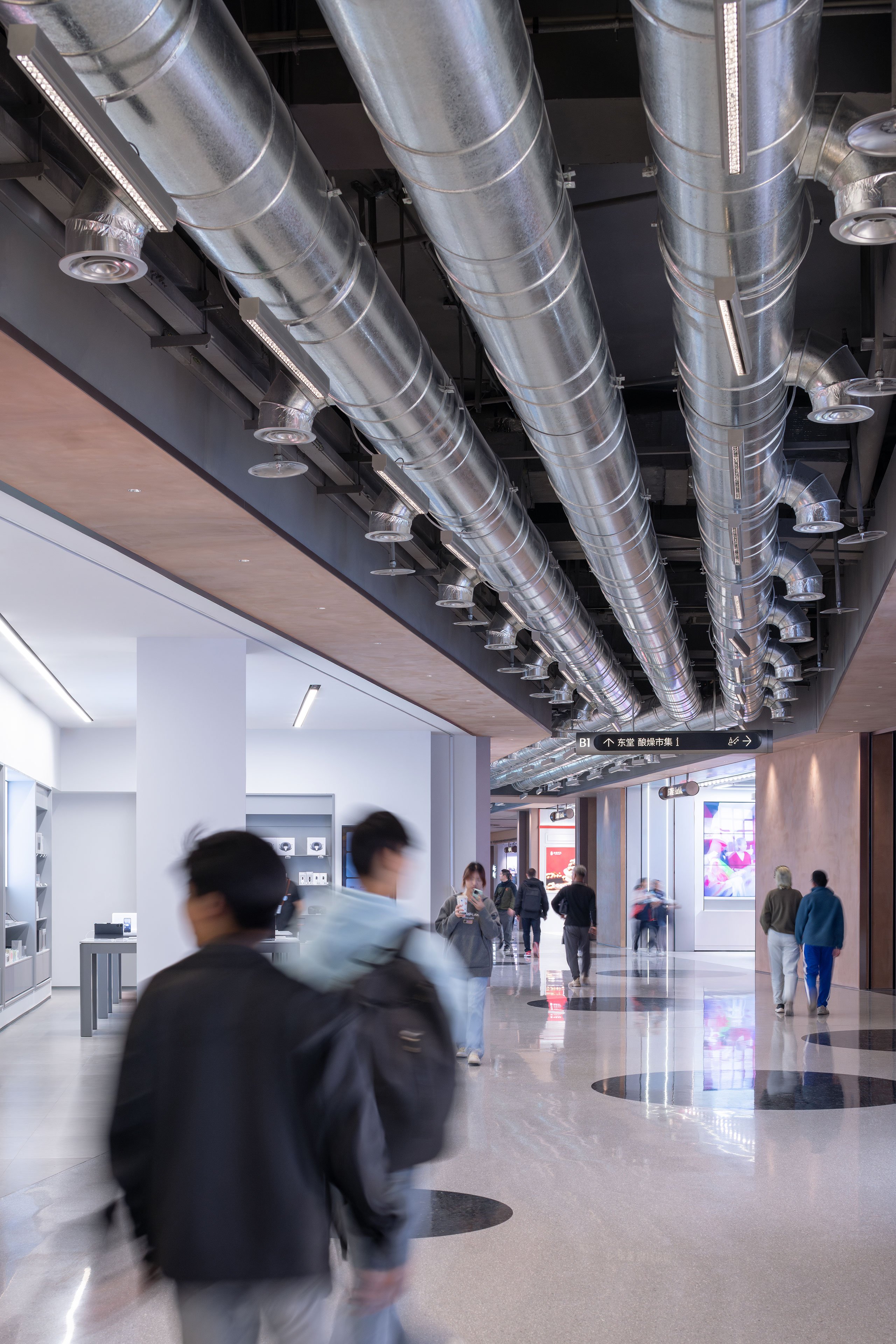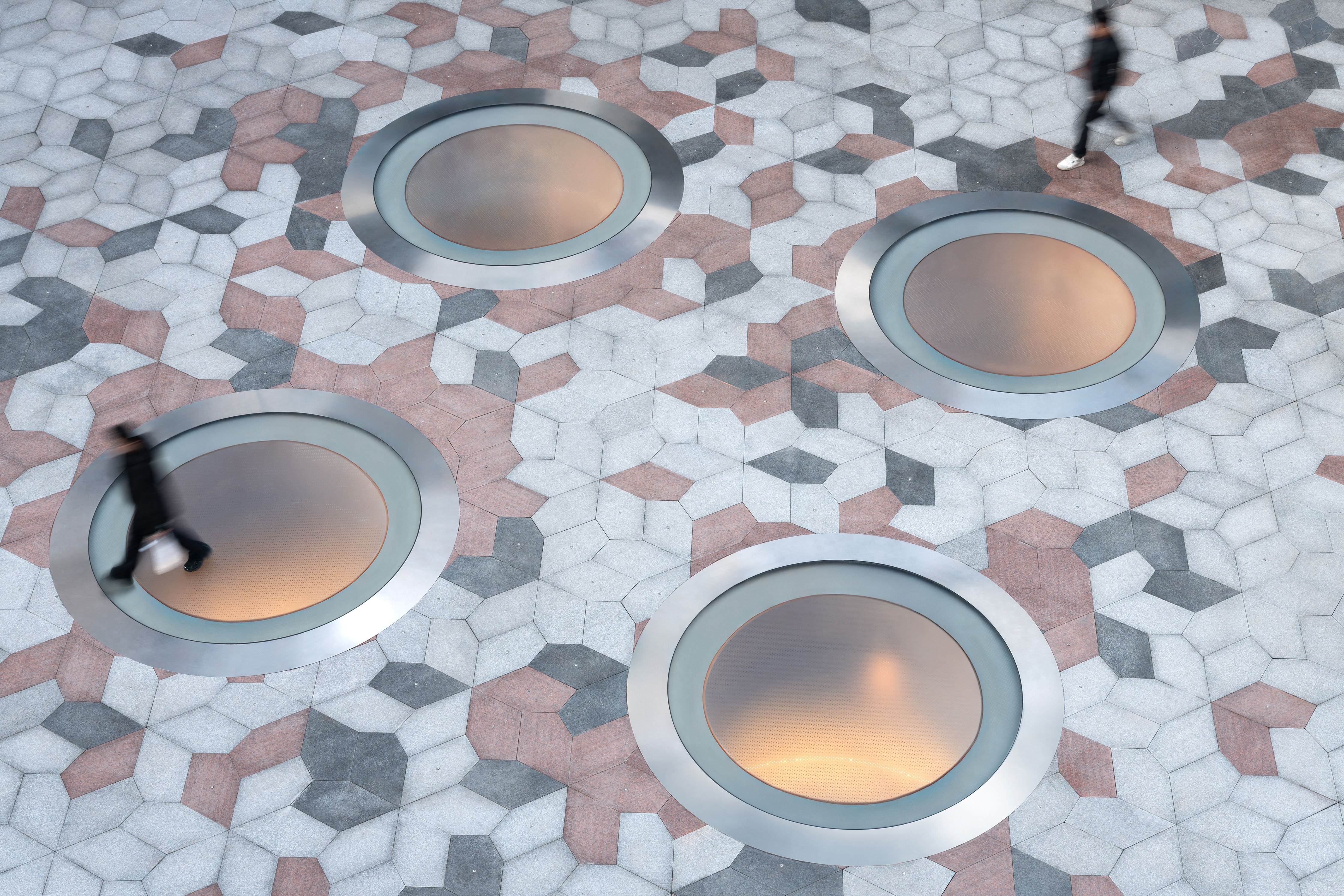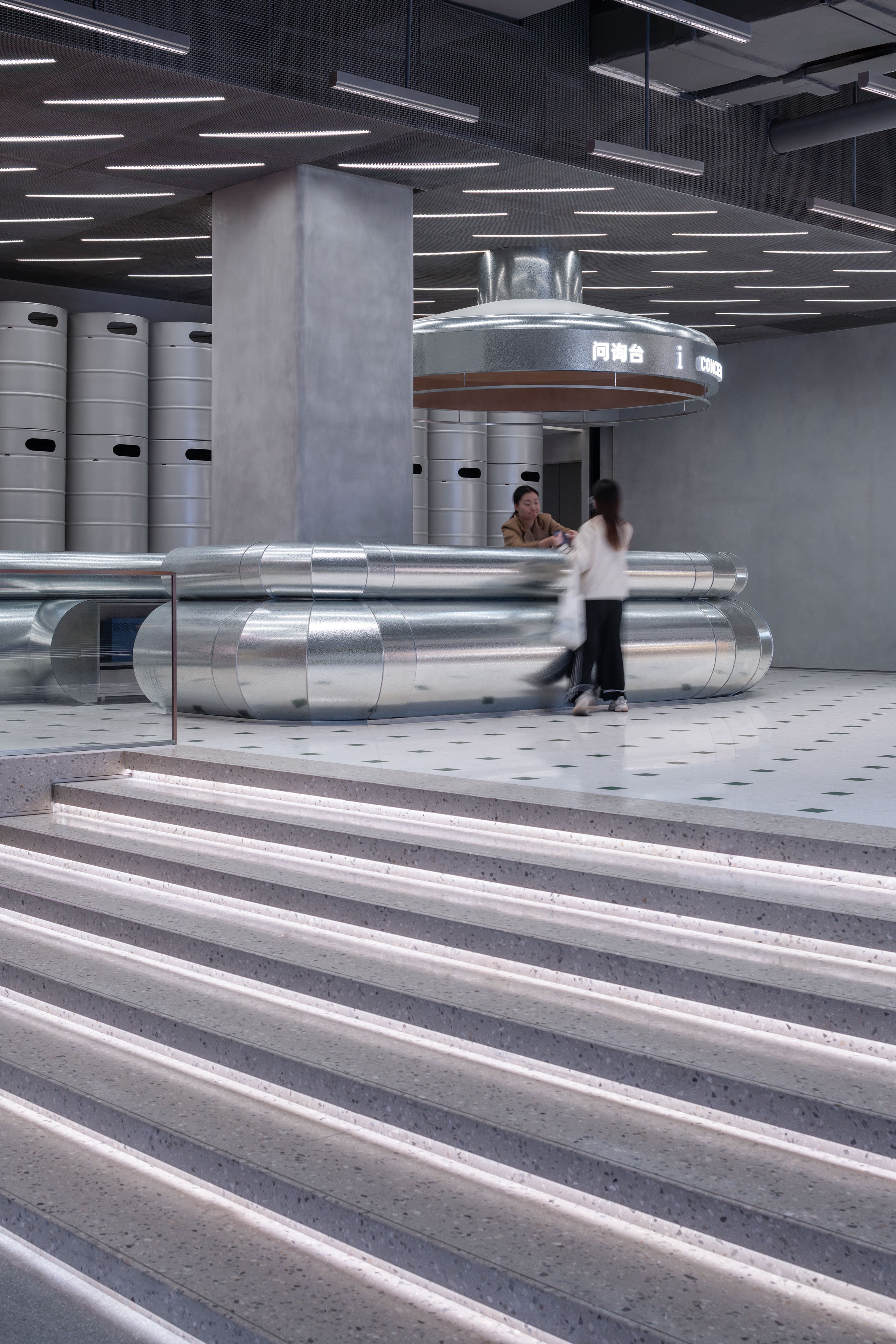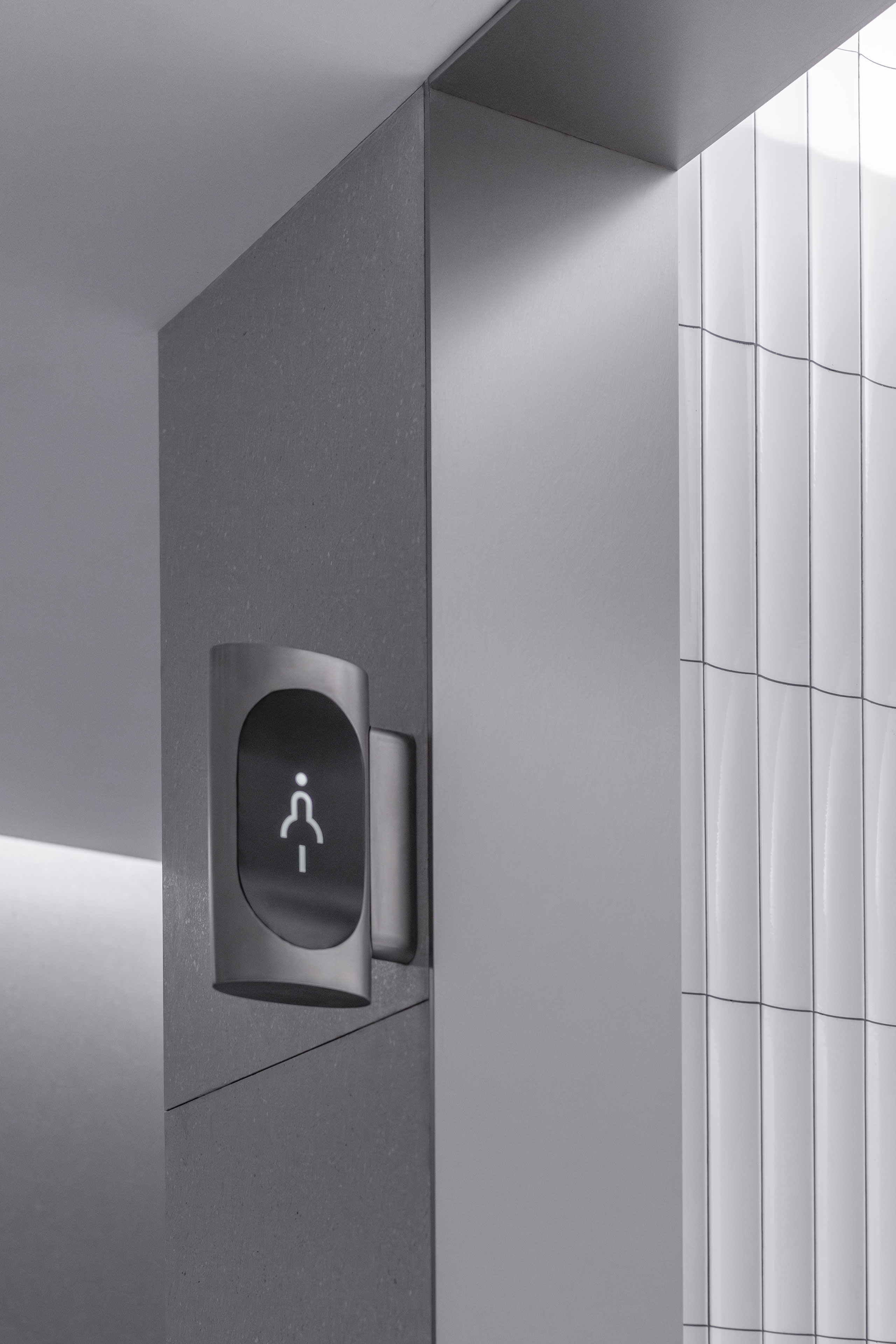"건축은 공간을 다스리는 예술이 아니라, 시간을 다스리는 예술이다. 건축가는 방문자가 어떤 순서로 공간을 경험할지 안무한다." — 렘 콜하스(Rem Koolhaas)

발효하는 공간, 지하에 꽃피운 감각의 서사, 선전의 어둠 속에서 AIM 아키텍처가 그려낸 빛의 항해 AIM Architecture-BREWTOWN
An Immersive Underground Passageway Elevates a New Food Hall in Shenzhen
Underground public spaces are rarely thought of as exciting. Functional? Yes. Necessary? Often. But inspiring? Rarely. With BREWTOWN in Shenzhen, China, AIM Architecture has turned this expectation on its head, transforming a subterranean public passageway—an often-overlooked conduit of transit into an engaging, thematically rich experience that seamlessly connects to the vibrant food hall that essentially anchors the project. More than just a transitional space, the underground thoroughfare has become a key player in the narrative of BREWTOWN itself, in what is an evocative homage to the beer brewing process, rendered in form, materiality, and light.
「통념의 전복과 감각적 오마주」
지하 공간이라 하면 어떤 이미지가 떠오르는가? 대부분은 '기능적'이고 '필요한' 공간이라 생각할지 모르나, '영감을 주는' 공간이라 답하는 이는 거의 없을 것이다. 그러나 중국 선전(深圳)에 들어선 '브루타운(BREWTOWN)'은 이러한 통념을 완전히 뒤집어 놓았다. 지나치는 곳에 불과했던 지하 통로가 목적지가 된 것이다.
AIM 아키텍처는 단순히 사람들이 오가는 지하 통로를 푸드홀로 연결하는 기능적 통로 이상의 것으로 탈바꿈시켰다. 그들은 이 공간을 맥주 양조 과정에 대한 감각적 오마주로 승화시켰다. 형태, 재료, 빛. 이 세 요소의 섬세한 조율을 통해 방문객들은 마치 맥주가 빚어지는 과정을 따라 걷는 듯한 경험을 하게 된다. 이로써 지하 통로는 브루타운 프로젝트의 핵심 내러티브에 깊이 스며들게 되었다.
「지하의 도시와 디자인 과제」
전체 면적 184,125제곱미터에 달하는 이 야심찬 지하 프로젝트는 선전 지하철 5호선과 직접 연결된다. 크래프트 맥주 판매점부터 다양한 식당, 음악 공연장까지 갖춘 60여 업체가 밀집해 있다. 단순히 지나치는 공간이 아닌, 머무르고 싶은 공간. 이것이 AIM 아키텍처가 추구한 비전이었다.
푸드홀의 활기찬 에너지를 지하 통로까지 어떻게 확장시킬 것인가. AIM 아키텍처가 직면한 가장 큰 과제였다. 통로는 단순한 이동 경로가 아닌, 그 자체로 몰입감 있는 경험이 되어야 했다. 이 도전에 대한 해답으로 건축가들은 '맥주 양조 과정'이라는 강력한 은유를 선택했다.
「물질과 산업적 미학의 언어」
건축가들은 지하 통로의 선형적 특성을 활용하여 재료가 맥주로 변화하는 과정을 공간적 서사로 풀어냈다. 통로를 따라 걸으며 경험하는 구조적 리듬은 양조 기계의 정밀함을 연상시키고, 곳곳에 배치된 굽이치는 형태는 액체의 흐름을 표현한다. 재료 선택은 더욱 세심했다. 따뜻한 테라조, 부드럽게 닦인 스테인리스 스틸, 구멍이 뚫린 구리판, 오프화이트와 테라코타 색조의 질감 있는 스투코. 이 모든 요소는 크래프트 맥주의 본질인 '원료와 정제 사이의 균형'을 시각적으로 완벽하게 구현해냈다.
노출된 덕트 시스템이 양조장의 산업적 미학을 강화한다. 건축가들은 여기서 한 걸음 더 나아갔다. 금속 덕트 조각으로 안내 데스크를 구성하고, 그 위에는 양조 탱크를 연상시키는 금속 구조물을 매달았다. 이 공간의 배경으로 쌓아올린 금속 맥주 드럼들. 방문객은 마치 현대적 양조장 한가운데 서 있는 듯한 착각을 느낀다.
「빛의 연금술과 공간의 재발견」
AIM 아키텍처의 진정한 역량이 빛나는 부분은 바로 '빛'의 활용이다. 자연광이 부족한 지하 공간은 쉽게 압박감을 줄 수 있다. 그러나 이곳의 조명은 단순히 어둠을 밝히는 기능을 넘어선다. 따뜻한 색온도와 차가운 색온도의 조명 구역이 연속적으로 배치되어 낮과 밤의 자연스러운 전환을 연상케 한다. 직접 조명과 간접 조명의 절묘한 균형. 공간에 깊이와 드라마틱한 효과가 더해진다.
반사 표면의 전략적 배치. 제한된 빛이 극대화되어 공간이 폐쇄적이기보다 역동적으로 느껴진다. '빛 통'이라 불리는 장치들이 푸드코트 광장과 통로의 주요 접점에 배치되었다. 가능한 모든 곳에 자연광을 끌어들임으로써 방문객의 경험은 한층 풍요로워진다.
AIM 아키텍처의 섬세한 손길로 재탄생한 브루타운의 지하 공간은 단순한 통로나 상업 공간 이상의 의미를 가진다. 그들은 감각적이면서도 직관적인 환경을 조성함으로써 공공 통로의 새로운 가능성을 제시했다. 가장 실용적인 목적을 가진 공간조차도 의미와 아름다움, 그리고 연결성으로 가득 채울 수 있음을 브루타운은 증명한다. 이는 단순히 브루타운만의 이야기가 아니다. 도시 지하 공간이 나아가야 할 방향에 대한 시사점을 제공하는 선구적 프로젝트이다.
Write by Claude & 5osa















Spanning an immense 184,125 square meters entirely below ground, BREWTOWN is an ambitious project centred on a bustling food hall linked to the city’s MTR Line 5 via a public passageway. The development houses over 60 tenants, including craft beer vendors, restaurants, and a music venue, cultivating an urban microcosm that invites lingering rather than merely passing through. The challenge that AIM Architecture therefore faced was how to extend the energy of the food hall into the passageway itself, ensuring that the journey between spaces was not merely functional, but immersive.
The architects approached this challenge with a guiding metaphor: the brewing process. Rather than treating the underground corridor as a neutral void, they took advantage of its linear configuration to design it as an unfolding sequence, where movement through the corridor type space mirrored the transformation of ingredients into beer. Here, structural rhythms suggest the precision of brewing machinery, undulating forms evoke the flow of liquid, and carefully selected materials—warm terrazzo, brushed stainless steel, perforated copper, and textured stucco in off-white or terracotta hues—reflect the balance of raw and refined that defines craft beer itself.
Exposed ductwork further reinforces the theme, nodding to the industrial backbone of brewing. Taking this concept one step further, the architects constructed the concierge desk out of metallic duct segments, above which they suspended a metallic structure that alludes to a brewing vat. A backdrop composed of stacked metallic beer drums completes this immersive space, further embedding the brewing narrative into the design.
However, what truly elevates this underground environment is AIM Architecture’s masterful use of light. Without ample natural daylight, underground spaces can easily become oppressive, but here, lighting is orchestrated to heighten the experience rather than simply illuminate it. A sequence of warm and cool lit areas guide movement, conjuring a sense of transition between day and night, while a thoughtful balance of direct and indirect illumination enhances spatial depth and drama. Reflective surfaces serve to amplify any available light, ensuring that the space feels dynamic rather than enclosed. Lastly, strategic ‘light barrels’ feature prominently in the food court plaza and at key junctions in the passageway, introducing daylight where possible, further enriching the visitor’s journey.
In the hands of AIM Architecture, BREWTOWN’s underground spaces are more than circulation zones they are experiences in their own right. By crafting an environment that is both evocative and intuitive, the architects redefine what a public passageway can be, proving that even the most utilitarian spaces can be infused with meaning, beauty, and a sense of connection.
from yatzer