"건축은 자연을 모방하는 것이 아니라 자연과 함께 호흡하는 것이다." - 알바 알토

 |
 |
 |
모듈러 바이아: 자연과 호흡하는 조립식 건축의 새로운 패러다임 UNA barbara e valentim-Modular Bahia
A Prefabricated Tropical Retreat in Perfect Synch with Nature
자연 속으로 스며드는 건축
브라질 남부 바이아의 야자수 무성한 반도에서 대서양과 구불구불한 강 사이에 자리한 이 열대 휴양지는 주변 환경을 방해하지 않고 울창한 자연 속으로 조용히 스며든다. 브라질 건축가 UNA barbara e valentim이 설계한 이 프로젝트는 두 개의 개인 주택과 하나의 공유 파빌리온을 담은 세 개의 낮은 목재 볼륨으로 구성되었다.
건물들은 지형 위에 가볍게 앉아 높은 보행로로 연결되며, 코코넛 나무 숲에 둘러싸여 있다. 편안하고 개방적인 외관 아래 숨어 있는 것은 지속가능한 건축 방식을 재구상한 정밀한 모듈러 시스템이다. 특히 환경에 민감한 오프그리드 지역에서 어떻게 건축할 것인가에 대한 새로운 해답을 제시한다.
혁신적인 6개 모듈 시스템
엔지니어드 우드 선구업체 Crosslam Brasil과 건설회사 Abaeté와 협력하여 개발한 "모듈러 BV" 시스템은 기존 건축 방식을 넘어 더욱 효율적이고 정밀한 조립 방식으로 전환한다.
시스템의 핵심은 6개의 표준화된 정방형 모듈이다. 거실/주방, 침실, 스튜디오, 유틸리티실, 베란다, 차고 등 각각 5×5미터 크기의 모듈들은 프로그램과 지형, 방향에 따라 다양하게 조합된다. 지속가능한 유칼립투스 목재로 공장에서 정밀 제작되어 현장에서 조립되는 이 시스템은 건설 시간과 폐기물을 대폭 줄이면서도 설계 유연성을 확보한다.
한국의 모듈러 건축이 주로 임시 시설이나 저가 주택에 활용되는 것과 달리, 이 프로젝트는 고품질 휴양지에 모듈러 시스템을 적용하여 새로운 가능성을 보여준다.
코코넛 나무 숲에 떠 있는 세 개의 구조물
모듈러 바이아 프로젝트에서 조립식 모듈들은 세 개의 독특한 구조물로 구성된다. 중앙의 공동 파빌리온 양쪽에 개인 주택이 배치되고, 모든 건물이 목재 보행로로 연결된다.
부지의 토착 식생과 자연 배수를 보존하기 위해 목재 기둥 위에 살짝 들어 올려진 건물들은 코코넛 나무 숲 속에서 떠 있는 것처럼 보인다. 가벼운 발자국은 환경 교란을 최소화하면서도 풍경과의 깊은 연결감을 만들어낸다.
개방형 프레임과 넓은 처마로 구성된 구조물은 내부와 외부의 경계를 흐린다. 가늘고 긴 수평성이 평평한 지형을 반영하고, 목재 외장재는 야자수들의 리듬 속으로 자연스럽게 녹아든다. 해안가에서 바라보면 이 휴양지는 거의 자신의 존재를 드러내지 않는다.
절제된 럭셔리의 내부 공간
공간은 절제되어 있으면서도 촉각적이다. 따뜻한 천연 재료와 여과된 빛의 조화로 공간이 정의된다. 벽과 천장의 꿀색 유칼립투스 보드는 미묘한 변화로 장식 없이도 풍부한 질감을 만들어낸다.
넓은 슬라이딩 유리문은 실내외 생활의 원활한 연결을 가능하게 하며, 주변 녹지의 울창한 전망을 액자처럼 담아낸다. 거칠게 다듬어진 목재 가구와 짜임 램프 셰이드, 도자기 펜던트 조명이 현대적이고 빈티지한 디자인과 어우러진다. 각 공간에 사람이 살아가는 따뜻함이 스며든다.
마치 한국 전통 한옥의 대청마루가 실내외를 자연스럽게 연결하듯, 이 공간들도 경계 없는 생활을 구현한다. 해변 오두막과 모더니스트 파빌리온 사이 어딘가에 자리한 조용한 럭셔리의 감성이 완성된다.
생기후적 지능: 자연과 함께 호흡하는 건축
생기후적 지능이 이 프로젝트의 진정한 심장이다. 넓은 처마는 한낮의 강한 태양에서 부드러운 그늘을 제공하고, 들어 올려진 바닥은 아래쪽 시원한 공기 흐름을 유도한다.
교차 환기는 반대편 벽 창문을 통해 조율되며, 상승하는 열기를 배출하는 지붕 형태로 보완된다. 빗물은 숨겨진 탱크에서 수집되어 재사용되고, 태양광 패널은 전력과 온수를 동시에 공급한다. 생물 정화조가 현장에서 중수와 폐기물을 처리하여 각 유닛의 자율적 기능을 가능하게 한다.
이는 한국의 전통 건축이 자연의 순환과 조화를 이루던 지혜를 현대적으로 재해석한 것이다. 패시브 하우스나 제로 에너지 건물과 같은 개념이 한국에서도 주목받고 있는 가운데, 이 프로젝트는 열대 기후에서의 생기후적 설계 사례를 보여준다.
새로운 건축 패러다임을 향하여
프로토타입으로서 모듈러 바이아는 건축적 야망과 환경 윤리가 대립하지 않는 미래를 보여준다. 산업화된 프로세스가 지역적 맥락과 기후 반응성에 기여할 수 있는 가능성을 제시한다.
건축가 페르난다 바르바라는 이 시스템을 "전 세계적으로 테스트되고 있는 모범 사례에 부합하는 엔지니어드 우드 사용의 자연스러운 진화"라고 설명한다. 오랫동안 자연의 아름다움으로 소중히 여겨진 이 지역에서 프로젝트는 새로운 종류의 럭셔리를 제안한다.
과잉이 아닌 절제로, 적응력으로, 깊은 장소감으로 정의되는 럭셔리다. 이는 한국 건축계가 추구하는 지속가능성과 품질을 동시에 만족시키는 방향성을 제시한다.
Write by Claude & Jean Browwn




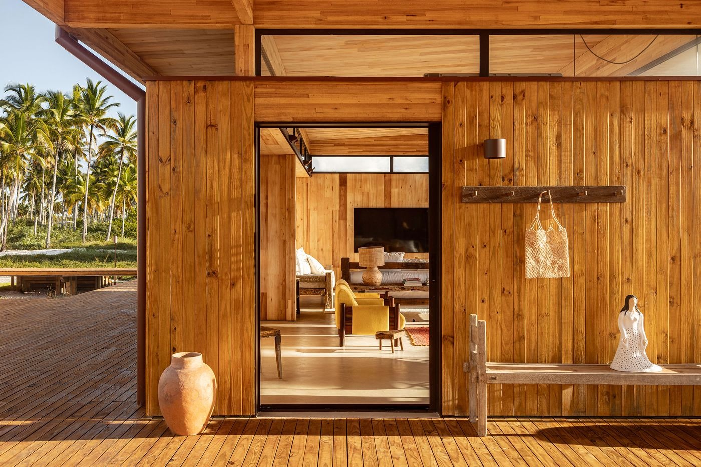
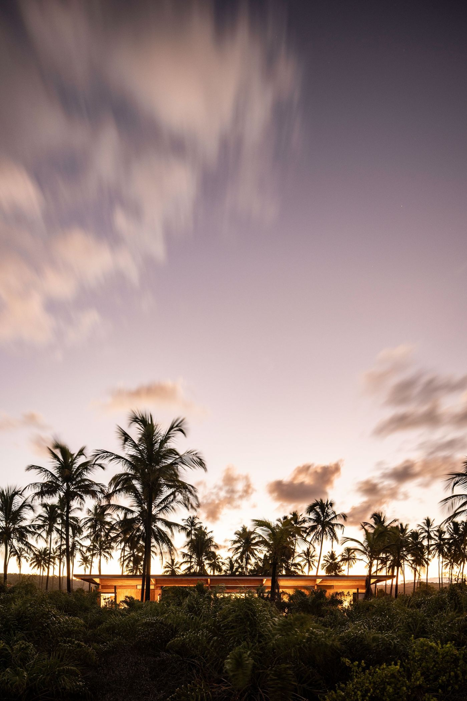


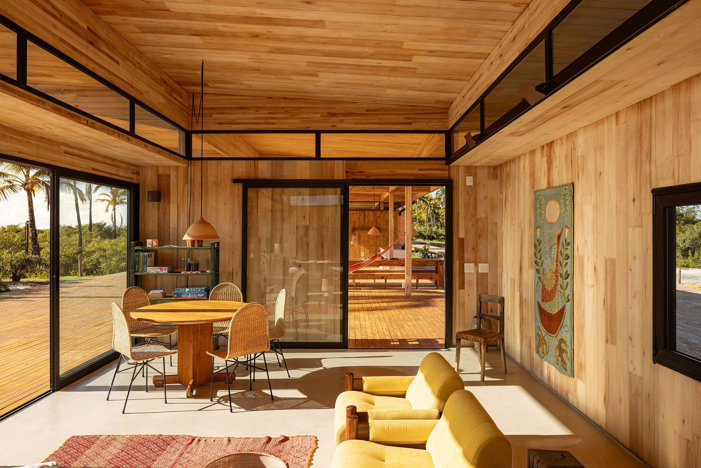
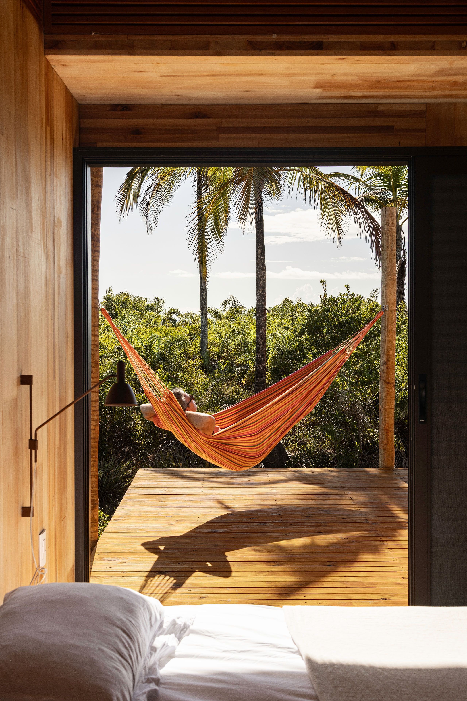
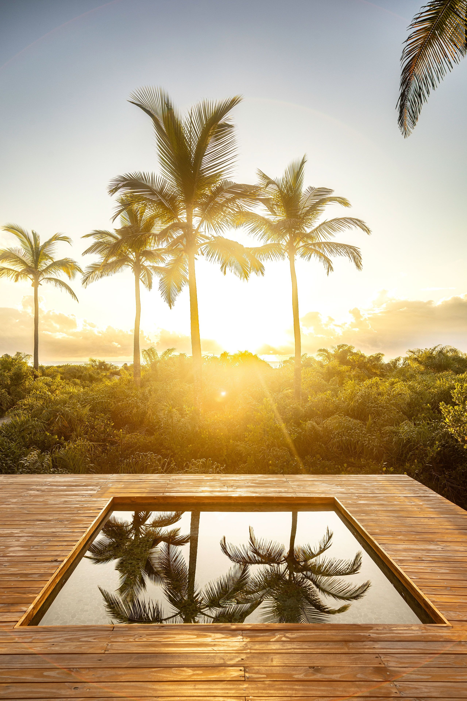




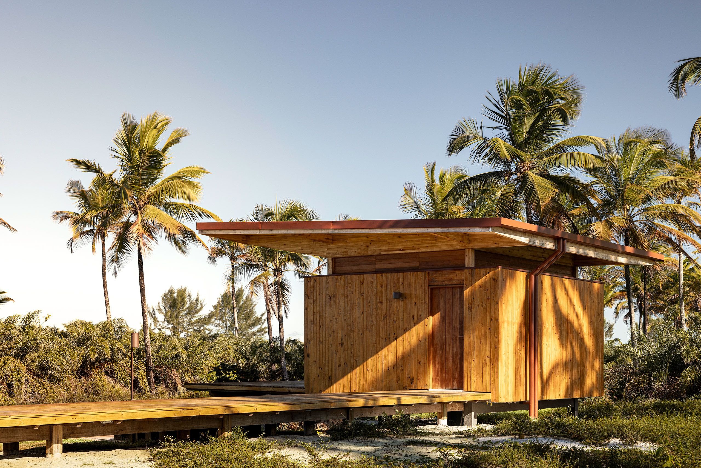





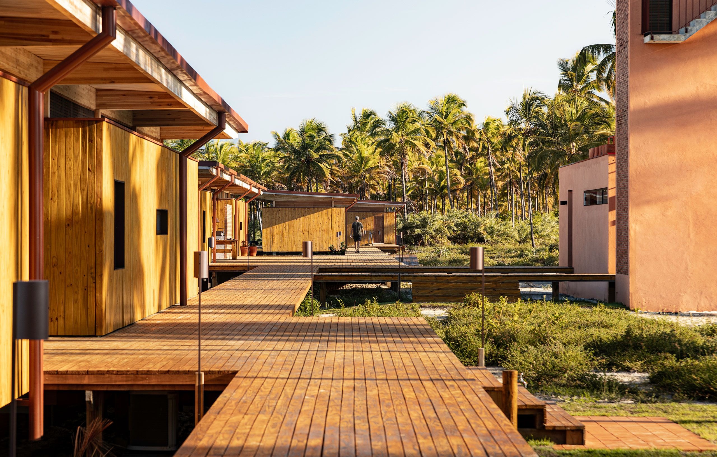









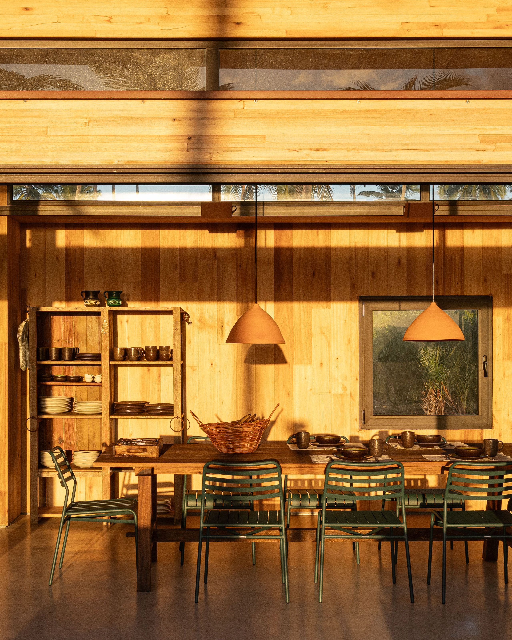


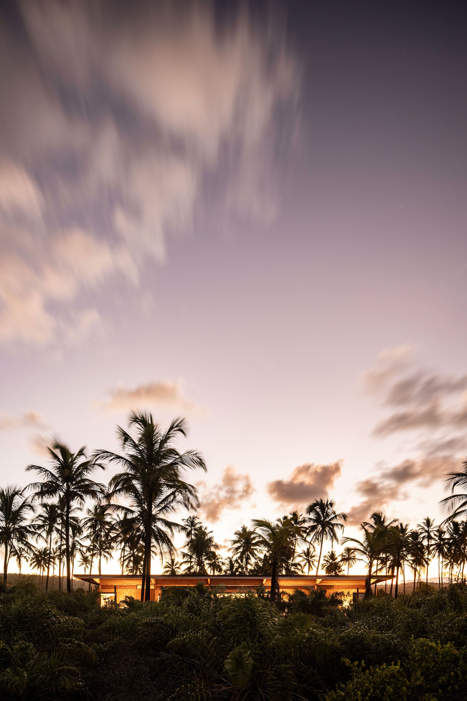

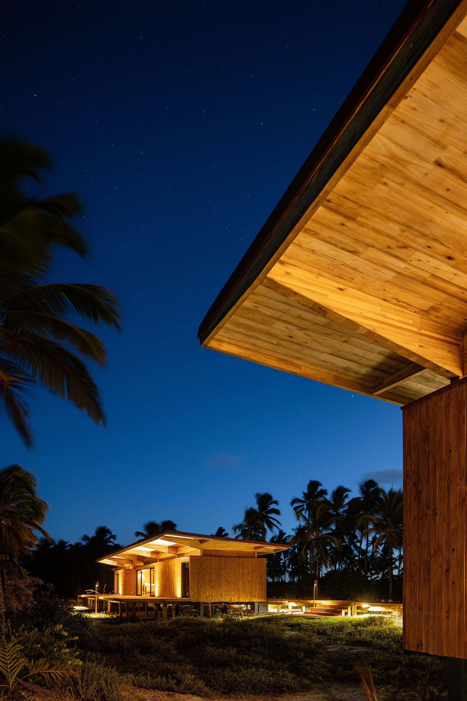


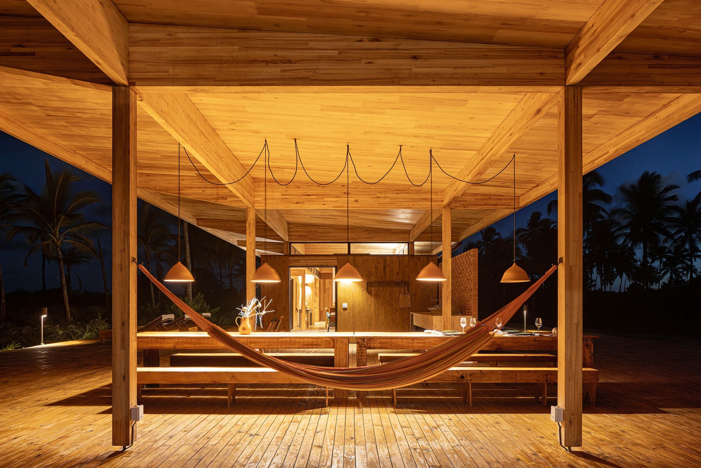

Tucked between the Atlantic Ocean and a meandering river on a palm dense peninsula in southern Bahia, Brazil, this new-built tropical retreat dissolves into its lush surroundings rather than disrupting them. Designed by Brazilian architects UNA barbara e valentim as a trio of low-slung timber volumes housing two private houses and a shared pavilion, the development sits lightly on the terrain, connected by raised walkways and enveloped in coconut groves. At first glance, it’s all openness and ease, but beneath the relaxed exterior lies a rigorously conceived modular system that reimagines how to build sustainably, especially when it comes to more sensitive, off-grid locations.
Developed in collaboration with Crosslam Brasil, a pioneering Brazilian manufacturer of engineered wood, along with construction company Abaeté, UNA barbara e valentim’s "Modular BV" system shifts away from conventional building models toward a more streamlined, precision-made assembly approach. At its core are six standardized, square modules—living room/kitchen, bedroom, studio, utility room, veranda, and garage each measuring five by five metres. These can be arranged in different configurations depending on the program, terrain, and orientation. Precision-crafted off-site from sustainably sourced eucalyptus and assembled on location, the system significantly reduces construction time and waste while allowing for design flexibility.
In this project, aptly named Modular Bahia, the prefabricated modules are configured into three distinct structures, two private residences flanking a communal pavilion, connected via wooden walkways. Slightly elevated on wooden stilts to preserve the site’s native vegetation and natural drainage, the buildings appear to float within the coconut grove, their light footprint minimizing disruption while heightening their connection to the landscape. Composed of open frames and wide overhangs that blur the lines between inside and out, the structure’s slender horizontality mirrors the flatness of the terrain, while its timber cladding dissolves into the rhythm of the palms. Seen from the shoreline, the retreat barely announces itself in any way.
Inside, the spaces are pared back yet tactile, defined by a palette of warm, natural materials and filtered light. Walls and ceilings are lined in honey-toned eucalyptus boards, their subtle variations creating texture without ornamentation. Generous sliding glass doors allow for seamless indoor/outdoor living while framing lush views of the surrounding greenery. Furnishings are understated but soulful: rough-hewn timber furniture, woven lampshades and ceramic pendants are mixed with contemporary and vintage designs giving each space a lived-in warmth. The result is a quietly luxurious sensibility somewhere between a beach cabin and a modernist pavilion..
Bioclimatic intelligence remains the project’s true heartbeat. Broad overhangs provide gentle shade from the high noon sun, while elevated floors encourage cooling airflow beneath. Cross ventilation is orchestrated through windows on opposite walls, augmented by roof shapes that vent rising heat. Rainwater is harvested in hidden tanks and reused, while solar panels power both electrical and hot water systems. A biodigester treats greywater and waste on site, enabling each unit to function autonomously with minimal environmental impact.
As a prototype, Modular Bahia gestures toward a future where architectural ambition and environmental ethics aren’t at odds, where industrialized processes can serve local contexts and climate responsiveness. As architect Fernanda Barbara puts it, the system represents “a natural evolution of engineered wood use, aligned with best practices being tested worldwide.” In a region long prized for its natural beauty, the project offers a new kind of luxury, one defined not by excess, but by restraint, adaptability, and a deep sense of place.