"건축이란 시간과 기억, 그리고 장소가 만나는 지점에서 탄생하는 시이다." — 루이스 바라간 (Luis Barragán)

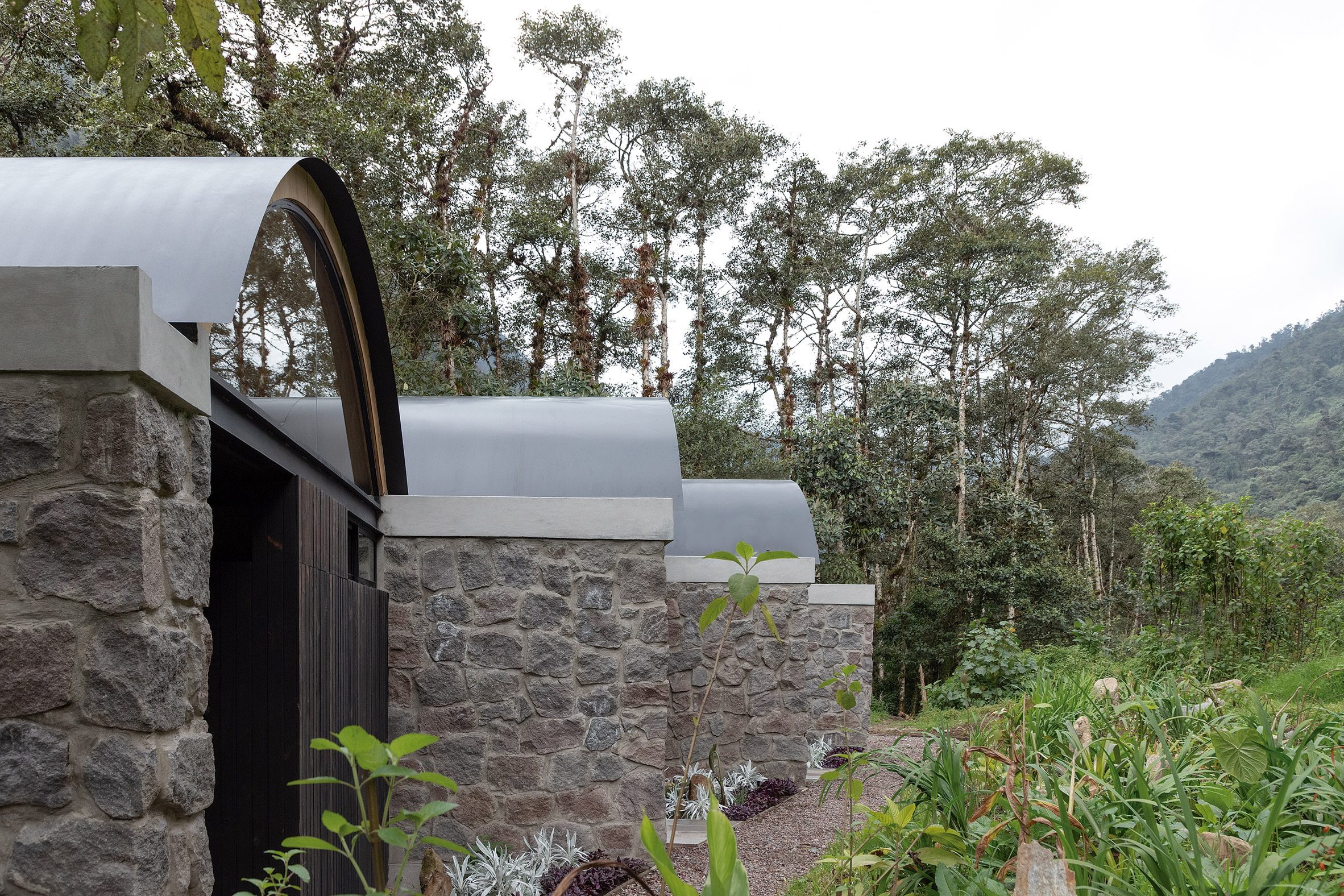 |
 |
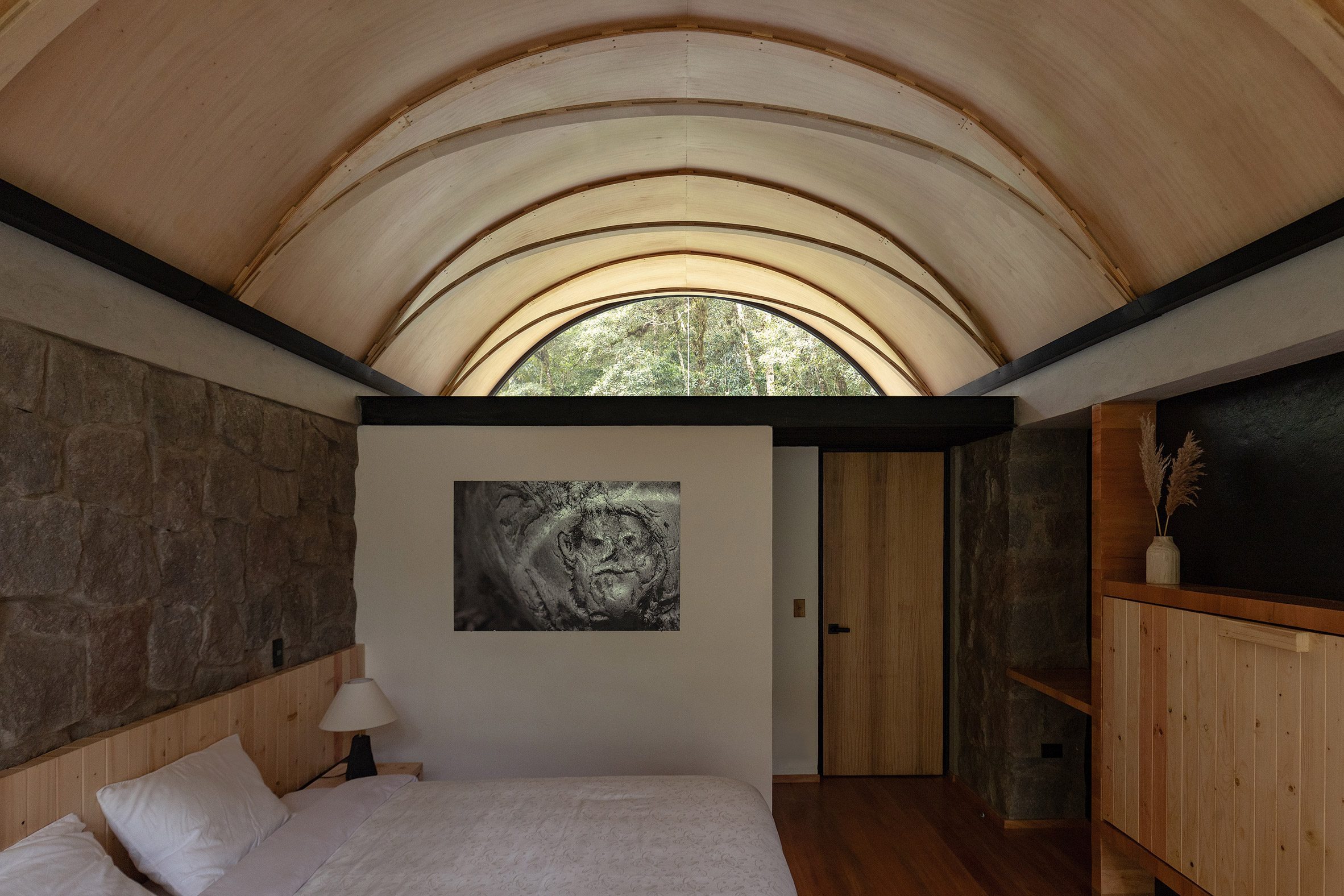 |
라스 파하레라스: 전통과 현대가 만나는 에콰도르 산중 휴식처 Ignacio Muñoz Bustamante, Javier Mera Luna-Las Pajareras
자연 속 건축 유산의 현대적 계승
에콰도르 건축가 이그나시오 무뇨스 부스타만테(Ignacio Muñoz Bustamante)와 하비에르 메라 루나(Javier Mera Luna)가 손을 맞잡고 완성한 '라스 파하레라스(Las Pajareras)'는 단순한 호텔 확장을 넘어선 건축적 성찰의 결과물이다. 에콰도르 파팔락타(Papallacta) 지역에 자리한 이 프로젝트는 과앙고 로지(Guango Lodge)의 일부로, 121헥타르에 달하는 광활한 부지에서 50년 넘게 한 가족이 지켜온 자연 보전 의지와 건축적 전통이 만나는 지점에 위치한다.
해발 2,700미터 높이에서 파팔락타 강과 찰피 산맥 사이를 가로지르며, 이 지역은 여러 안데스 산맥이 수렴하며 만들어내는 모습이 에콰도르 토착민의 전통 땋은 머리 '과앙고'를 연상시킨다고 해서 그 이름을 얻었다. 조류 관찰가, 사진작가, 자연보호론자들에게는 이미 잘 알려진 성지와도 같은 곳이다. 이러한 자연과의 조화를 추구하는 철학은 한국 전통 건축에서 추구해온 '천인합일(天人合一)' 사상과도 맥을 같이 한다.
시간을 관통하는 건축적 DNA
라스 파하레라스가 특별한 이유는 단순히 새로운 3개의 객실을 추가했다는 점이 아니라, 이곳에 축적된 건축적 기억을 현대적 언어로 재해석했다는 데 있다. 130제곱미터 규모의 이 프로젝트는 세 개의 객실과 공용 야외 테라스로 구성되어 있으며, 기존 건물들의 양식적 가이드라인을 존중하면서도 새로운 해석을 제시한다.
이야기는 1960년대로 거슬러 올라간다. 당시 얇은 콘크리트 슬래브 위에 돌 내력벽을 쌓고, 그 위에 구부러진 대나무 케인으로 만든 볼트(궁륭) 시스템을 올린 최초의 구조물이 지어졌다. 이 볼트 구조는 한국 전통 건축의 무량수전 같은 맞배지붕의 곡선미나, 석굴암의 돔형 천장과 유사한 구조적 원리를 보여준다. 비록 현재는 남아있지 않지만, 이 첫 번째 건물은 1996년에 세워진 현재까지 남아있는 건물의 모델이 되었다.
1996년 건물은 강돌로 쌓은 벽체 위에 긴 철근콘크리트 볼트를 올린 2층 종단형 구조로, 1층에는 주방과 식당이, 2층에는 목재 볼트 구조 아래 객실들이 자리하며 작은 아치형 창문을 통해 주변 숲을 바라볼 수 있게 설계되었다. 이는 마치 한옥의 대청마루에서 정원을 바라보는 시선의 구도와 닮아있다.
현대적 재해석, 전통적 영혼
2024년 완공된 라스 파하레라스는 건축가들이 설명하듯 "현대적 관점에서 이 건축 시스템을 재해석하며, 이를 개발한 이들의 기억과 발자취를 기리는" 작업이다. 기존 건물과 송유관 사이의 좁은 땅에 자리한 이 건물은 세 개의 유연한 모듈을 계곡을 따라 배치하며 파팔락타 강을 바라보는 전망을 확보했다.
건축가들은 "각 객실이 서로 살짝씩 어긋나게 배치함으로써 주어진 공간에 움직임의 제스처로 자연스럽게 자리잡을 수 있도록 했다"고 밝혔다. 이러한 비정형적 배치는 자연 지형을 거스르지 않고 순응하는 한국 전통 건축의 배산임수(背山臨水) 원칙을 현대적으로 해석한 것으로 볼 수 있다. "각 객실 요소들의 리듬과 반복을 강조함으로써 숲과 강과의 관계와 전망을 부각시키는 동시에 각 외부 포치에서 프라이버시를 확보한다."
객실들 남쪽으로는 욕실 블록 옆에 사다리꼴 수영장이 있는 작은 파티오가 자리한다. 이 수영장은 단순한 레크리에이션 시설을 넘어 건축물과 자연을 연결하는 매개체 역할을 한다.
네 가지 재료로 빚어낸 조화
건물은 네 가지 핵심 재료로 구성된다. 거석(키클롭스) 콘크리트 기초 위에 연결 체인과 금속 구조로 고정된 60센티미터 두께의 현무암 돌벽이 올라간다. 이 현무암은 화산 활동으로 형성된 이 지역 고유의 재료로, 지역 정체성을 건축에 각인시키는 중요한 요소다.
구조적 역할을 하는 이 벽체들은 농업 폐기물로 만든 BIOM 열음향 단열재를 사용하여 단열음향 기능을 수행하며, 접이식 침대를 위한 수납공간도 품고 있다. 이는 현대 건축에서 추구하는 다기능적 공간 활용의 좋은 사례다. 각 객실을 구분하는 벽체들은 콘크리트 "채널"을 품고 있어 강 위로 캔틸레버 형태로 돌출하여 물을 "다시 숲으로" 유도하는 동시에 각 객실 위에 볼트를 형성하는 조립식 목재 트러스를 지지한다.
이 U자형 채널은 돌벽에서 모듈화된 조립식 목재 트러스로의 전환부 역할을 한다. 볼트들은 소나무 목재 구조와 15밀리미터 합판의 샌드위치 구조로, 내부는 장식적으로, 외부는 산업적으로 마감되었다. 이러한 이중성은 건축물이 내부의 아늑함과 외부의 견고함을 동시에 추구한다는 설계 철학을 보여준다.
자연과의 대화, 전통과의 약속
라스 파하레라스는 건축이 어떻게 시간과 장소, 그리고 기억과 조우할 수 있는지를 보여주는 섬세한 사례다. 50년간 이어온 가족의 자연 보전 의지와 1960년대부터 축적된 건축적 경험, 그리고 2024년의 현대적 기술이 만나 탄생한 이 공간은 방문객들에게 단순한 숙박을 넘어선 건축적 순례의 경험을 선사한다.
안데스의 구불구불한 산맥들이 과앙고 땋은 머리처럼 어우러지는 이 땅에서, 세 개의 아치형 볼트가 만들어내는 리듬은 자연의 호흡과 하나가 된다. 돌과 나무, 금속과 콘크리트가 빚어내는 조화 속에서 과거와 현재, 전통과 혁신이 조용히 대화를 나누고 있다. 이는 건축이 단순한 구조물을 넘어 문화와 자연, 시간과 공간을 연결하는 매개체가 될 수 있음을 증명하는 작업이다.
한국의 독자들에게 이 프로젝트는 우리 전통 건축이 추구해온 자연과의 조화라는 가치가 어떻게 현대적으로 재해석될 수 있는지를 보여주는 귀중한 사례로 다가온다. 라스 파하레라스는 지구 반대편에서 펼쳐지는 건축적 실험이지만, 그 근본 정신은 우리에게도 깊은 울림을 준다.
프로젝트 정보
건축가: Ignacio Muñoz Bustamante, Javier Mera Luna
시공: Ignacio Muñoz Bustamante, Javier Mera Luna
협력자: Hector Quilca, Josue Yanacallo, Xavier Navarrete, Diego Chaglla
그래픽: Ignacio Muñoz Bustamante, José Enrique Pérez
완공: 2024년
규모: 130㎡ (3개 객실 + 공용 테라스)
위치: 에콰도르 파팔락타, 과앙고 로지
Write by Claude & Jean Browwn


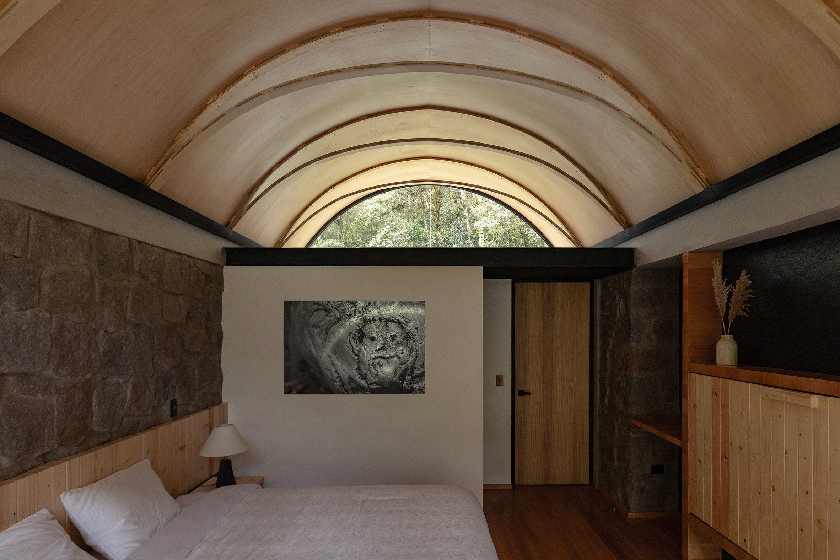




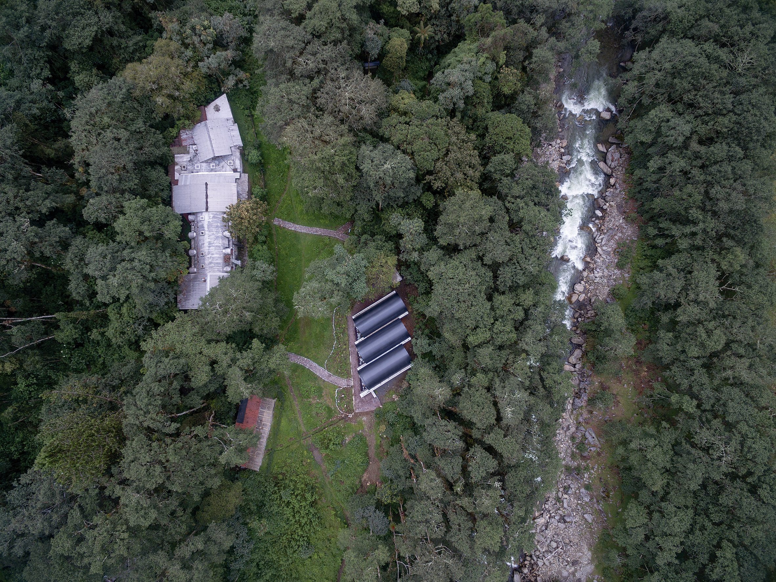
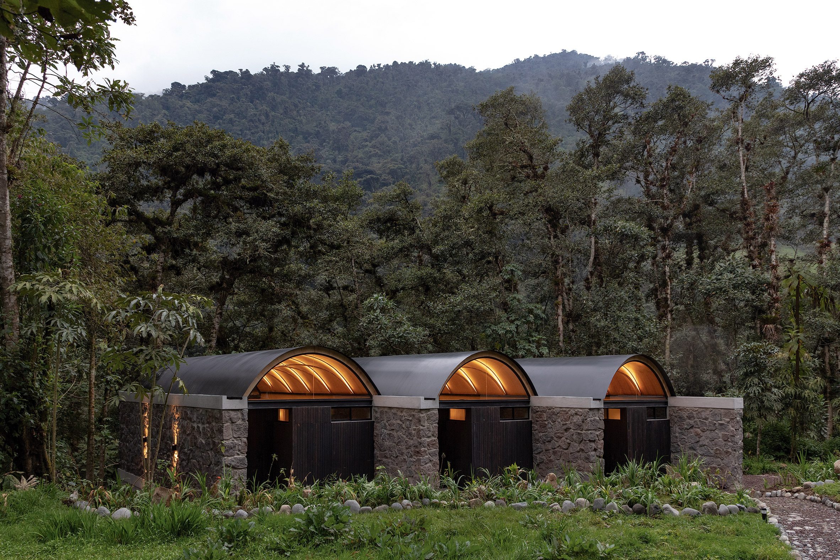
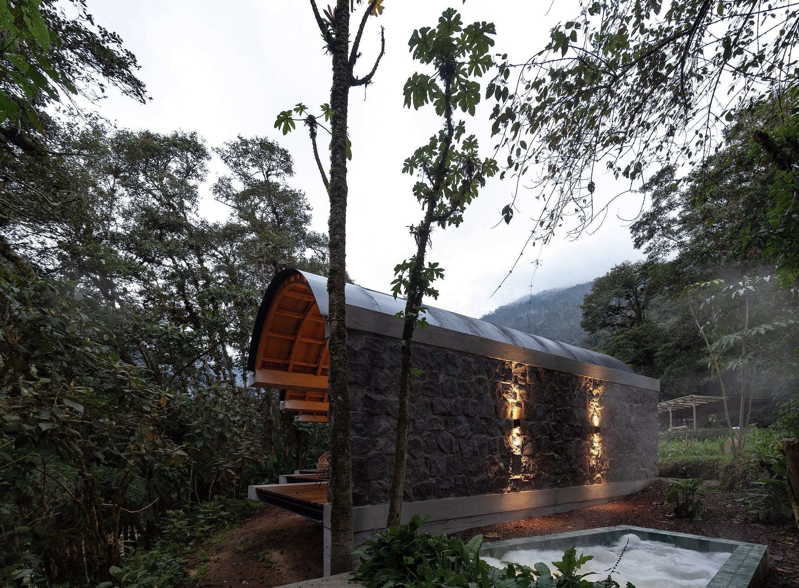


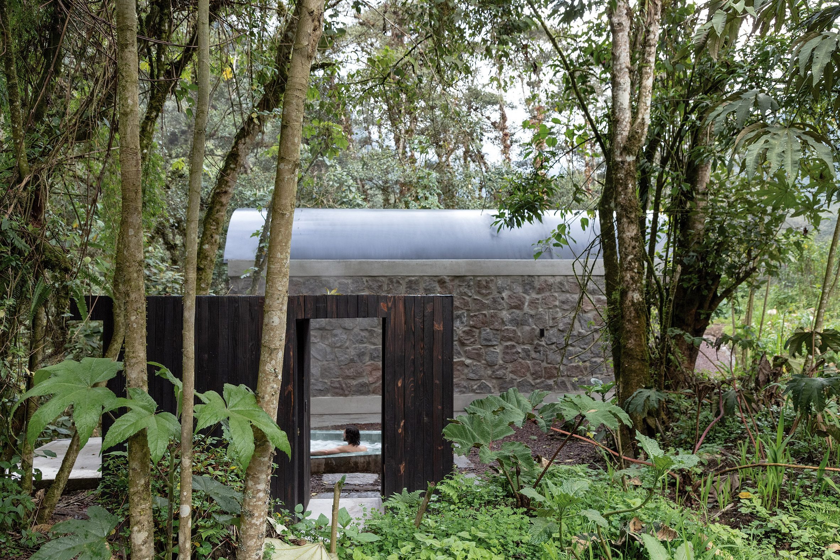


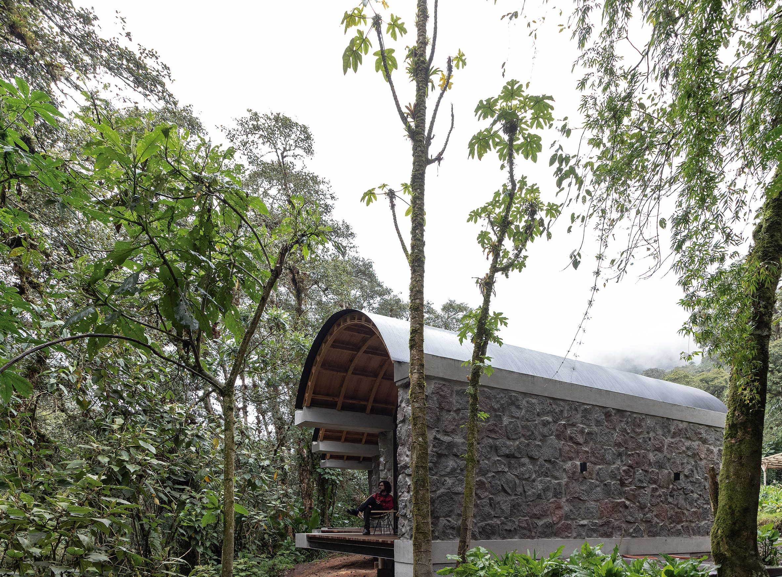
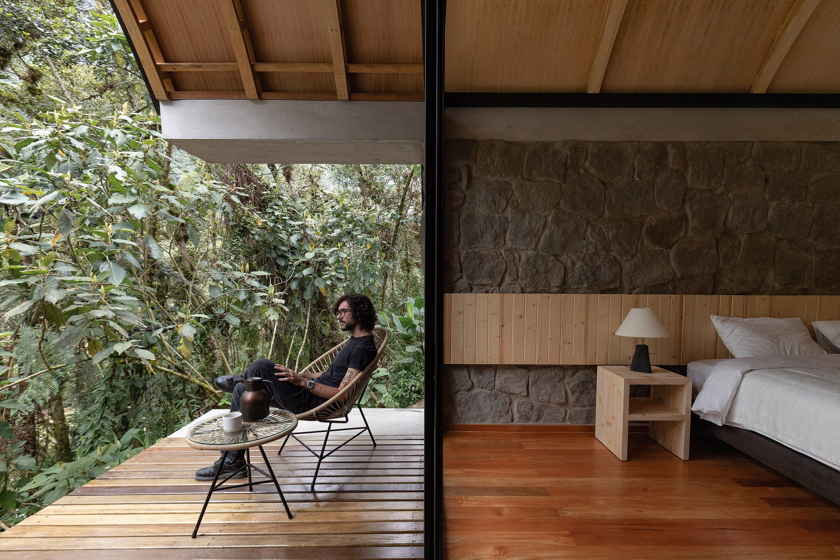
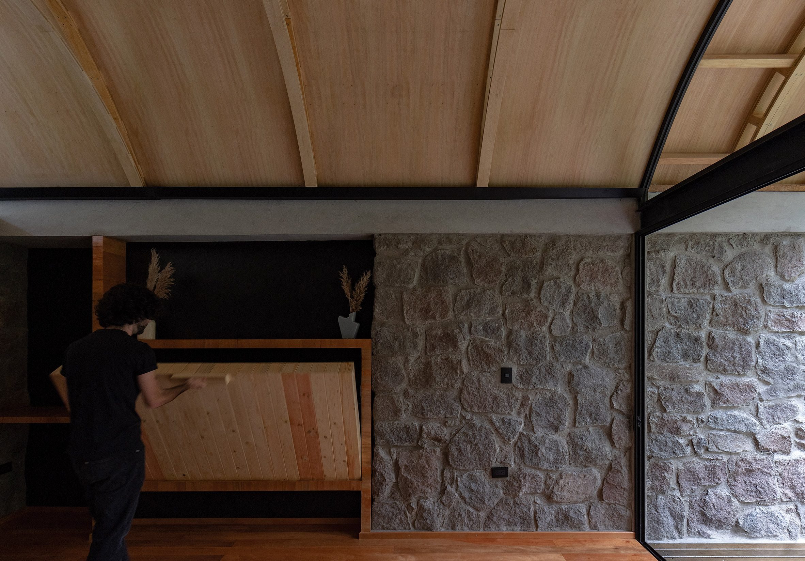




Wooden vaults sit on stone foundations at Ecuador hotel extension
Ecuadorian architects Ignacio Muñoz Bustamante and Javier Mera Luna have teamed up to expand a hotel with three new guest rooms constructed with metal vaulted roofs over stone walls in Papallacta, Ecuador.
Known as Las Pajareras, the guest rooms are part of Guango Lodge, a 300-acre (121 hectares) property between the Papallacta River and the Chalpi Mountain range that has been maintained and conserved by the same family for more than 50 years.
Located at an altitude of 2700 meters above sea level, the area is named for its resemblance to an Indigenous Ecuadorian braid (guango) due to several converging Andean mountain ranges and is a destination for bird watchers, photographers and conservationists.
Drawing on the general stylistic guidelines of the previous buildings, Las Pajareras was constructed to expand housing capacity with three rooms and a shared outdoor patio totalling 130 square metres (1,400 square feet).
An initial structure was constructed in the 1960s with load bearing flagstone walls set on a thin concrete slab and topped with a vault system made of curved bamboo cane. Although no longer standing, the first building served as a model for a still-standing house constructed in 1996.
The second house is a two storey longitudinal house with river stone walls supporting a long reinforced concrete vault. The ground floor holds a kitchen and dining area, while the upper level is composed of guest rooms under the wooden staves of the vault with small arched windows that look out on the surrounding forest.
Completed in 2024, the project incorporates the styles of the existing structures while "reinterpreting this construction system from a contemporary perspective, honor[ing] the memory and footprint of those who developed it," the team said.
Ignacio Muñoz Bustamante and Javier Mera Luna sited the building on a small strip of ground between the existing building and an oil pipeline, edging the three flexible modules along a ravine and orienting the units with views to the Papallacta River.
"The slightly offset positioning of the rooms from each other allows them to settle into the available space with a gesture of movement," the team said.
"Emphasizing the rhythm and repetition of the elements in each of the rooms allows and highlights the view and the relationship with the forest and the river, while at the same time generating privacy on each exterior porch."
South of the units sits a small patio with a bathroom block next to a trapezoidal pool.
The building is constructed of four materials. A cyclopean concrete foundation is topped with 60-centimetre basaltic stone walls secured with tie chains and a metal structure.
The structural walls serve a thermoacoustic function using BIOM thermoacoustic insulation made from agricultural waste – and incorporate storage space for a fold-out bed.
The walls that separate the units hold a concrete "channel" that cantilevers over the river in order to divert water "back into the forest" and to support the prefabricated wooden trusses that vault over each room.
The U channel provides a transition from the stone walls to modular prefabricated wooden trusses. The vaults are a sandwich of pine wood structure and 15-millimetre plywood – decorative on the interior and industrial on the exterior.
Architecture: Ignacio Muñoz Bustamante, Javier Mera Luna
Construction: Ignacio Muñoz Bustamante, Javier Mera Luna
Collaborators: Hector Quilca, Josue Yanacallo, Xavier Navarrete, Diego Chaglla
Graphics: Ignacio Muñoz Bustamante, José Enrique Pérez
FROM DEZEEN