728x90
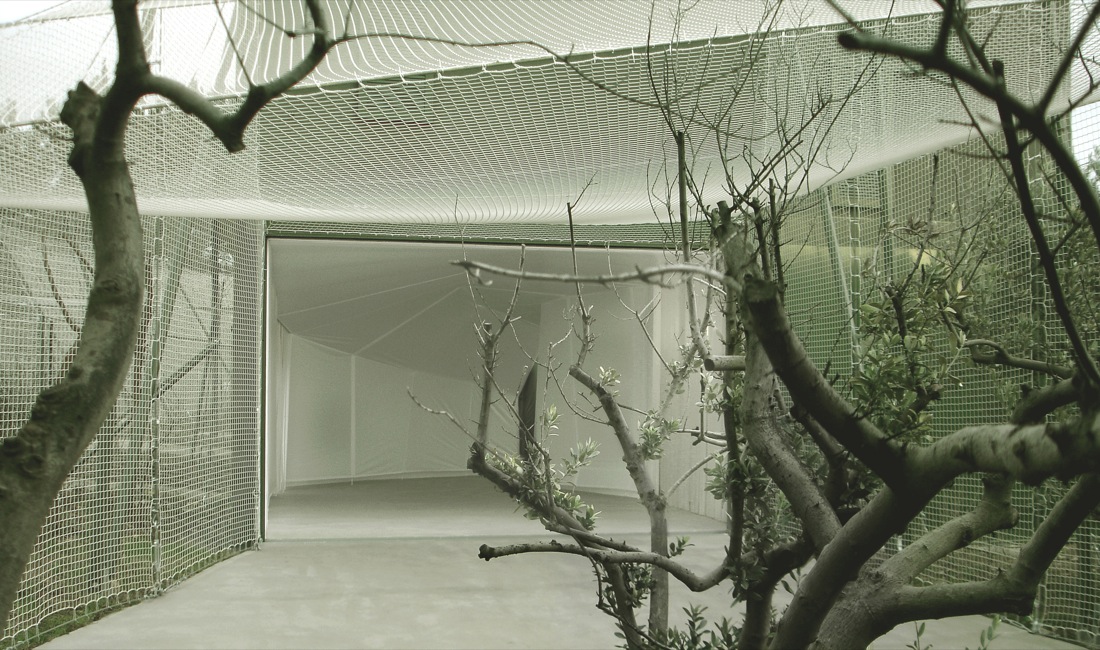
Location: Nîmes, France
Construction year: 2007
Architects team: François Roche, Stéphanie Lavaux, Jean Navarro avec Nicolas Green
Area: 450 sqm interior, 2000 sqm exterior laberinth
Clients: Urbain y Elisabeth Souriau
Budget: 700.000 EURO (US $1.07 million)
Photographs: R&Sie(n)

1) Over density of existing forest plantation (trees will be at the right level in 5 years)
3) Netting and Wrapping the trees with a plastic mesh to dig a labyrinth in the branches


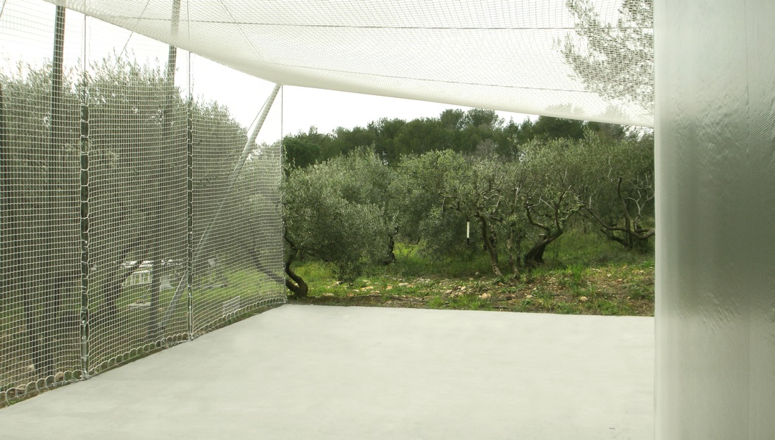
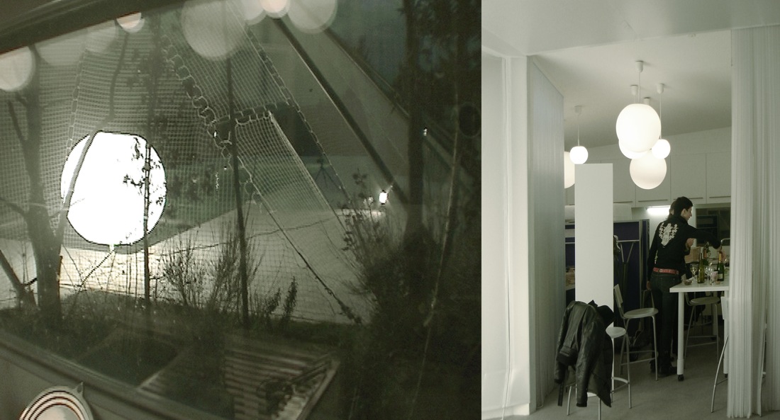
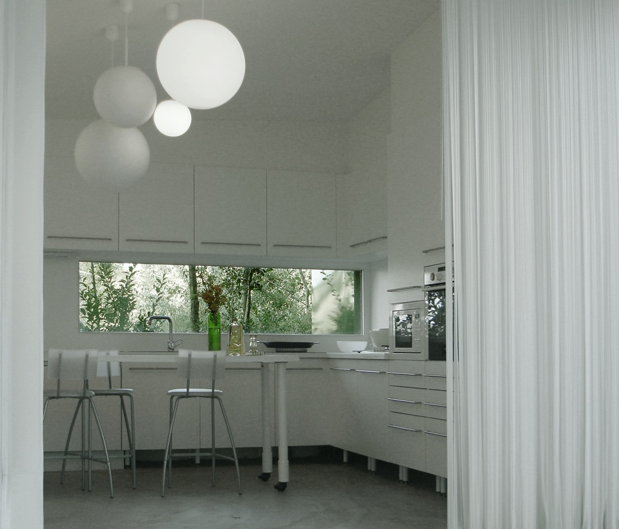
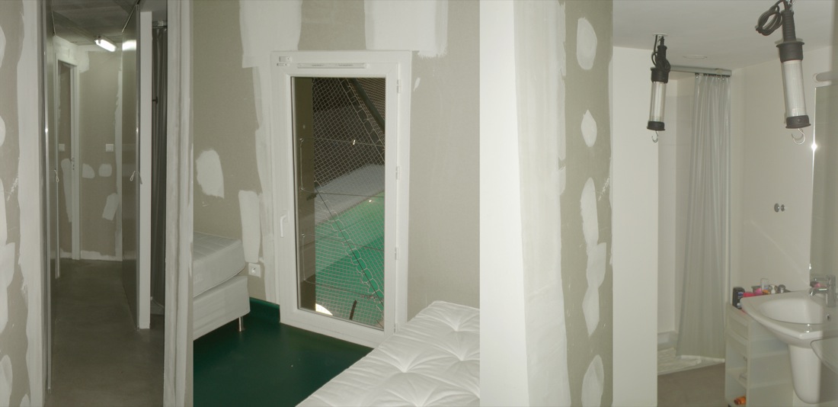

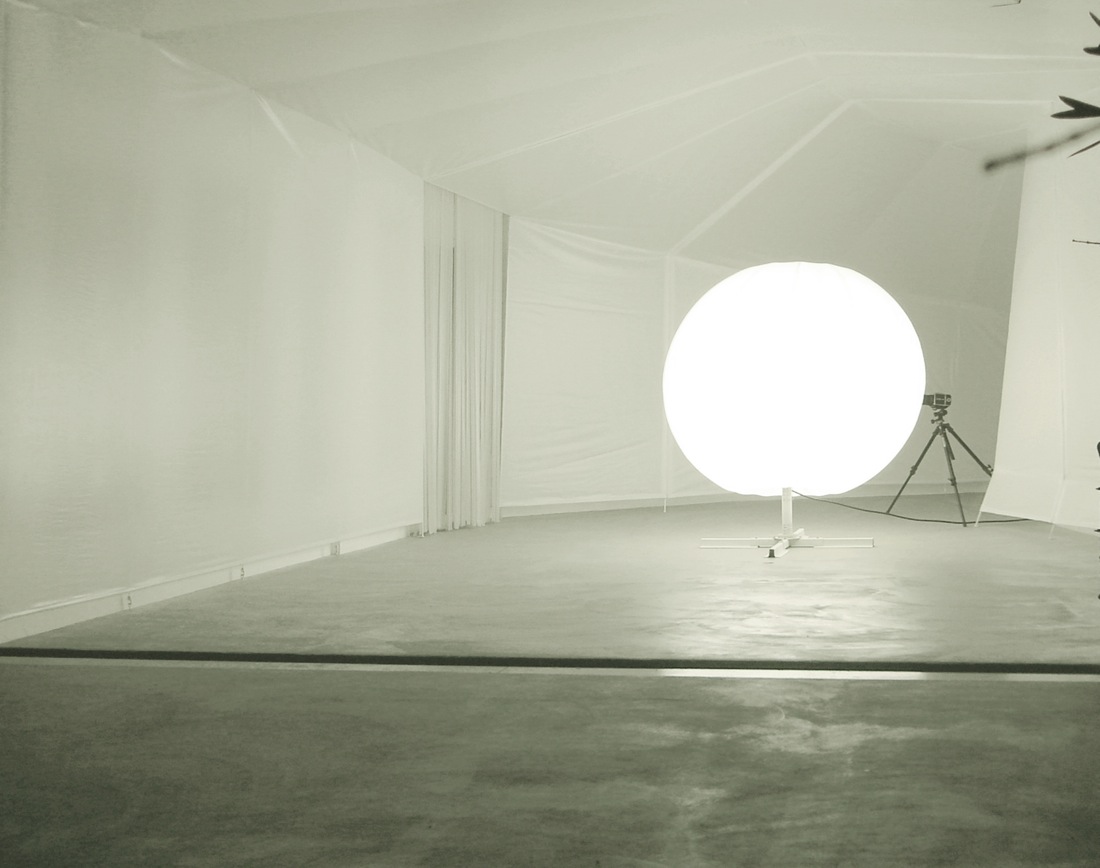
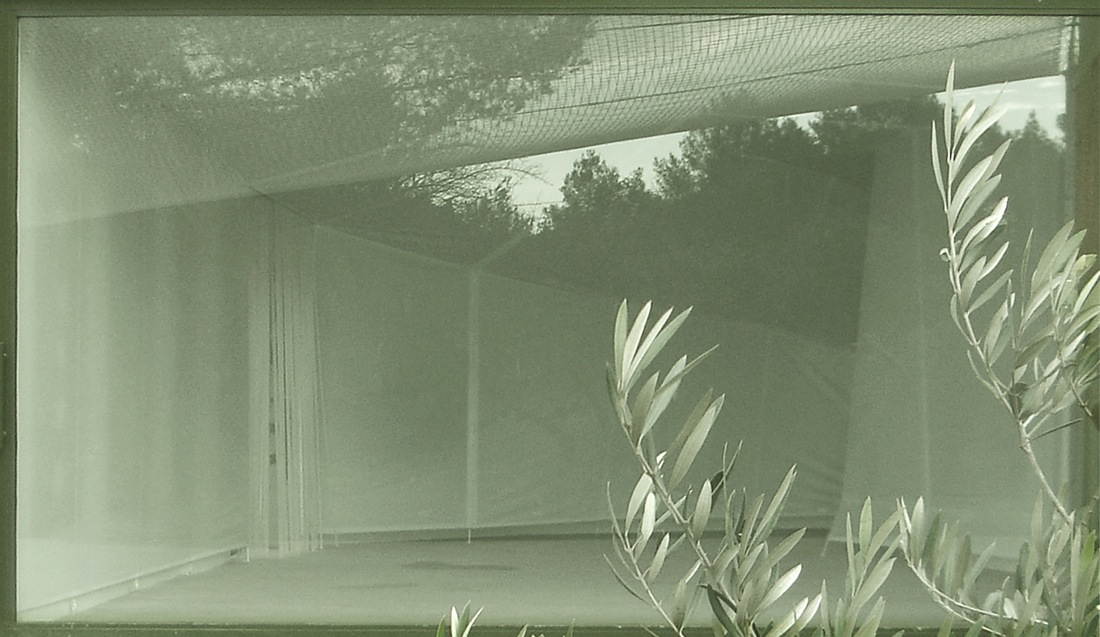
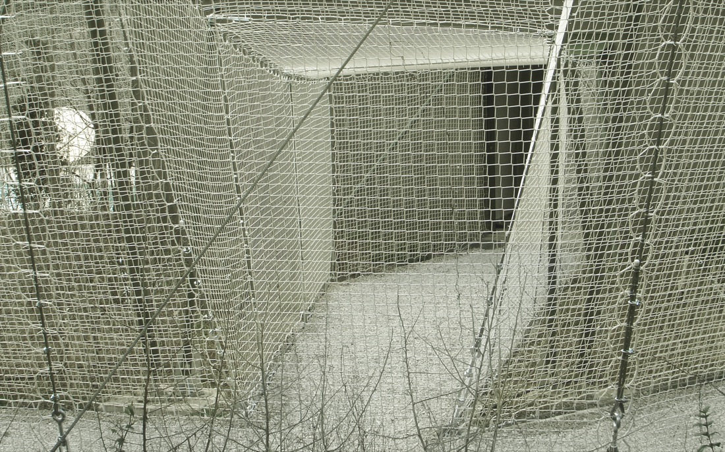
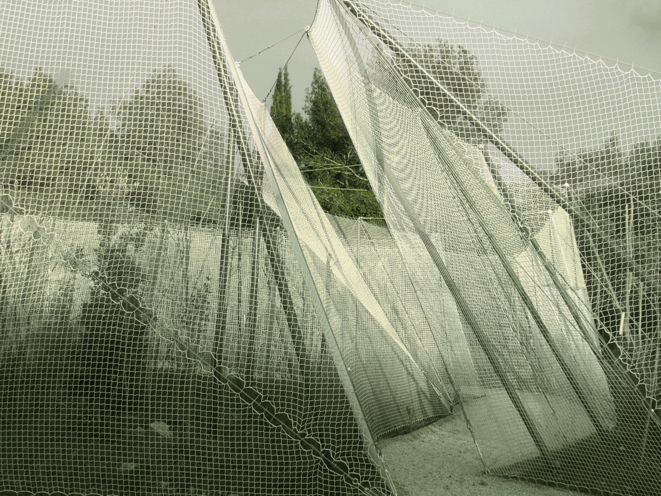
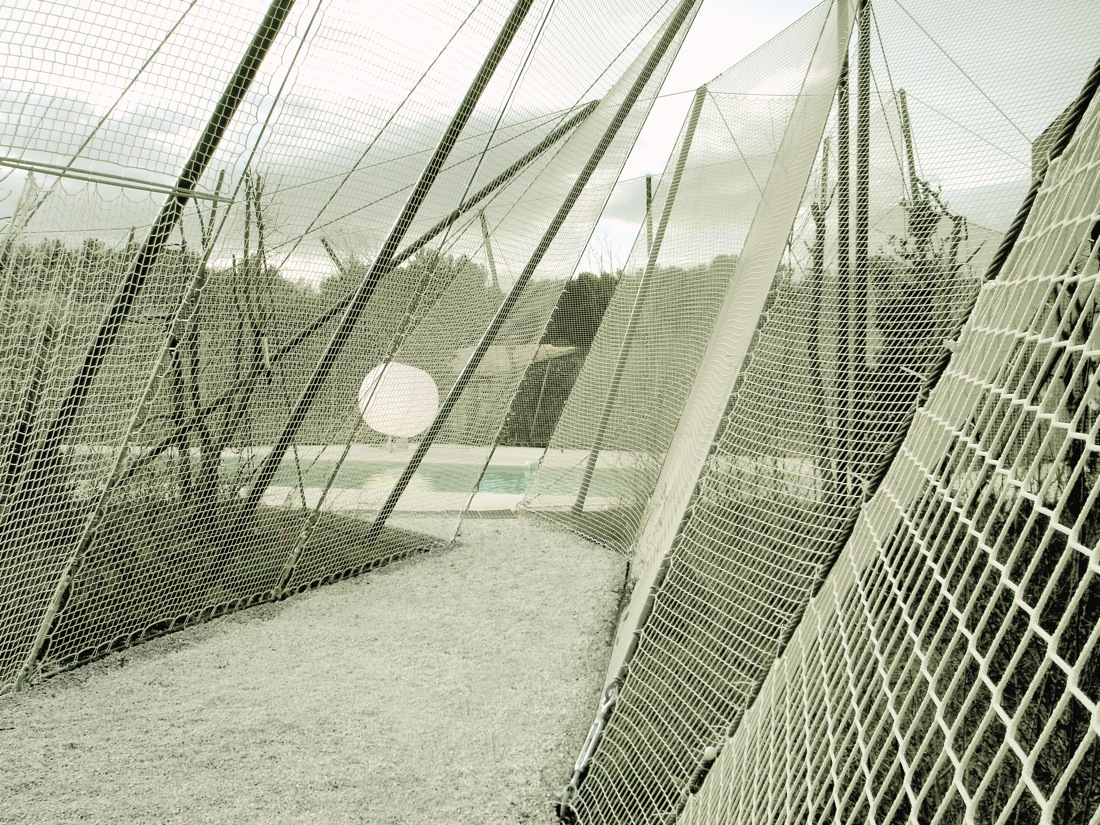
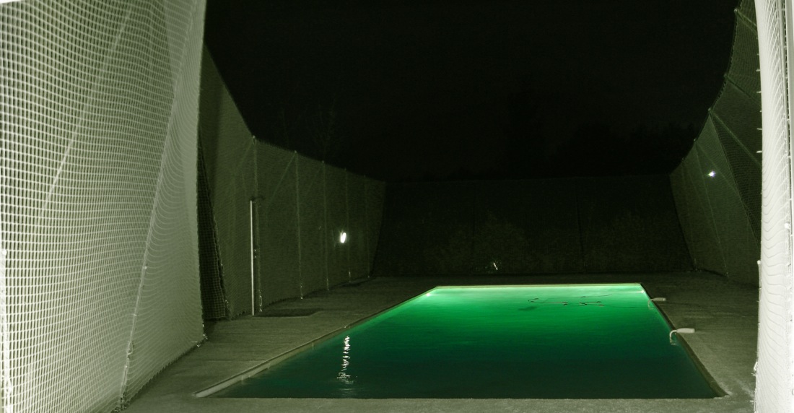
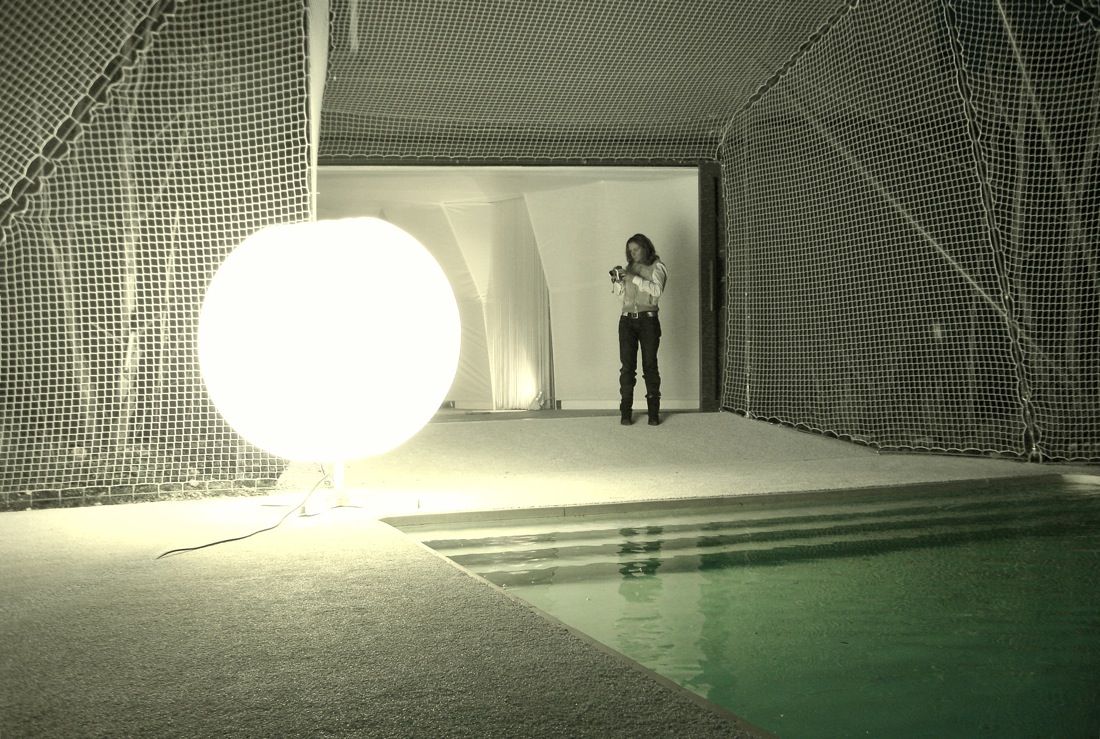
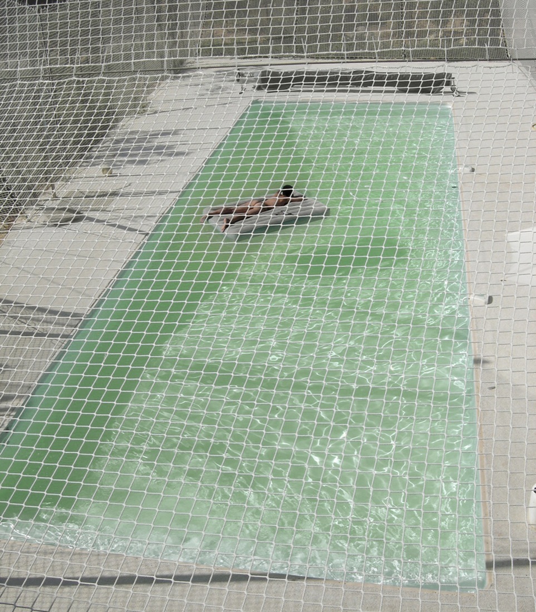
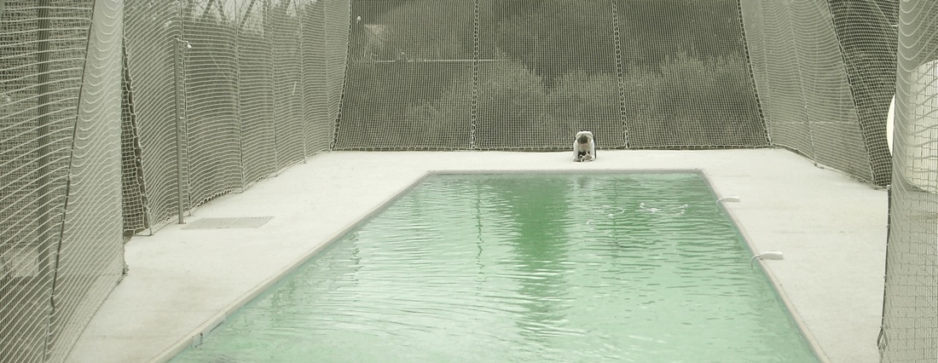
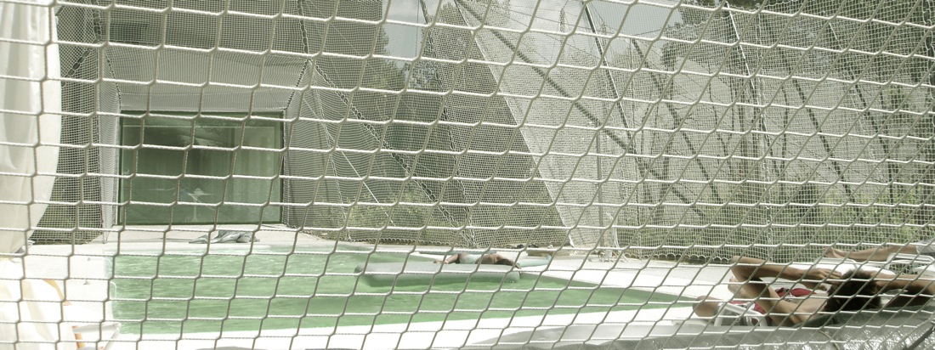
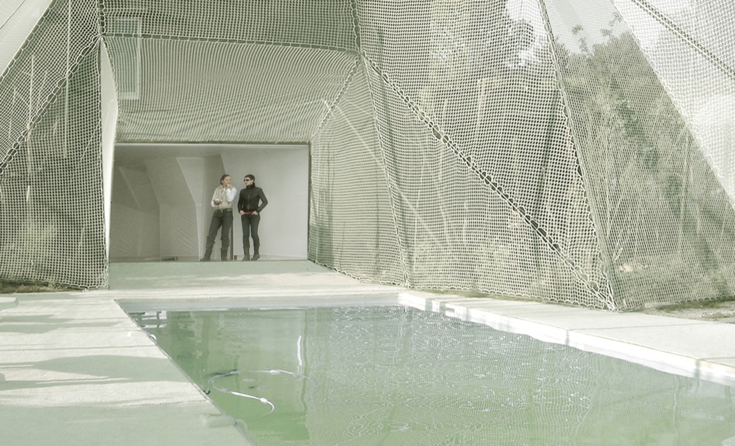
1 year after
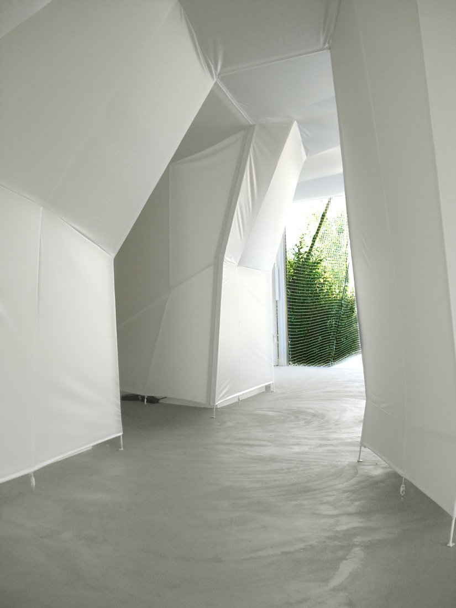
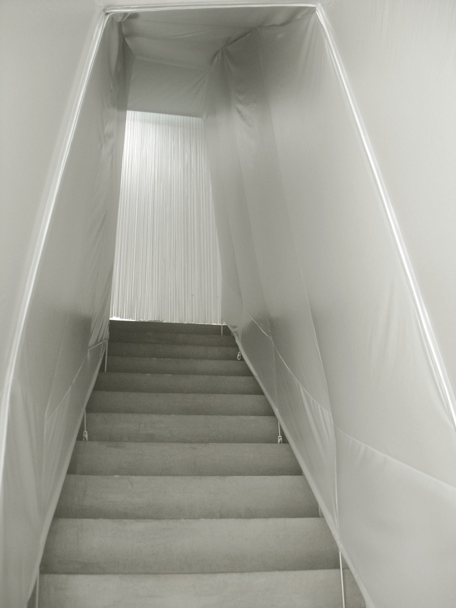
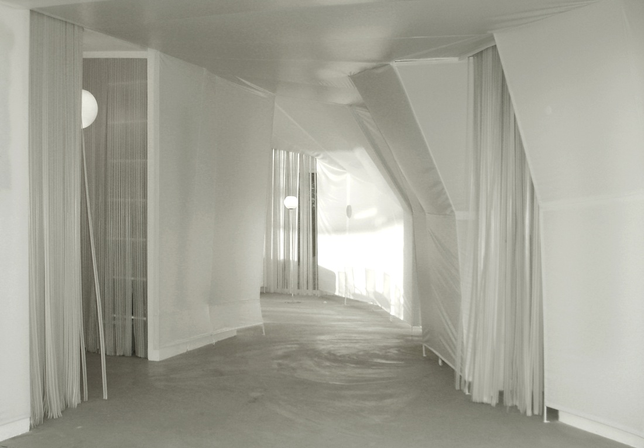
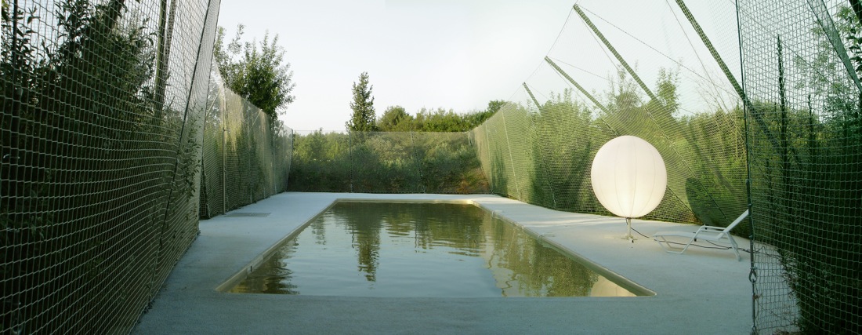
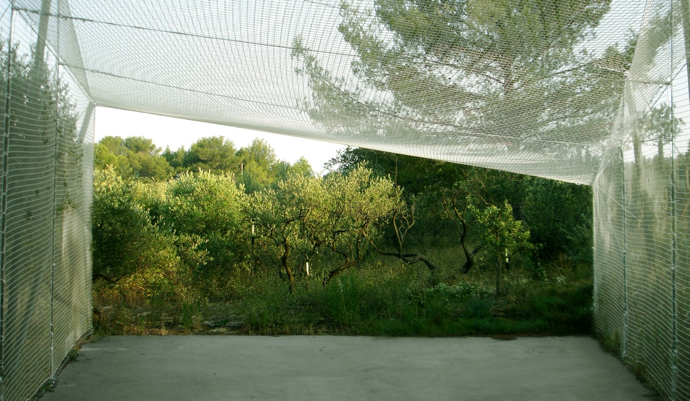
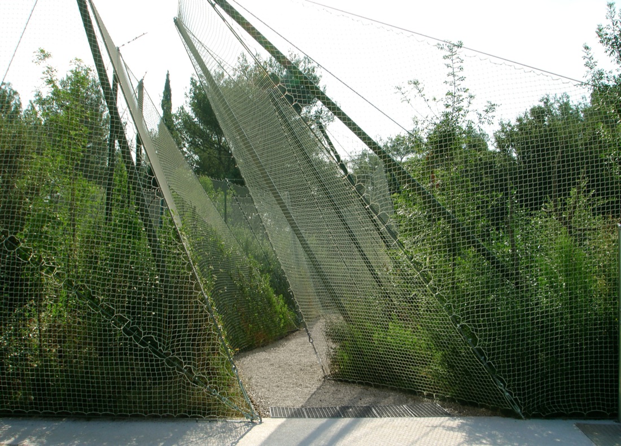
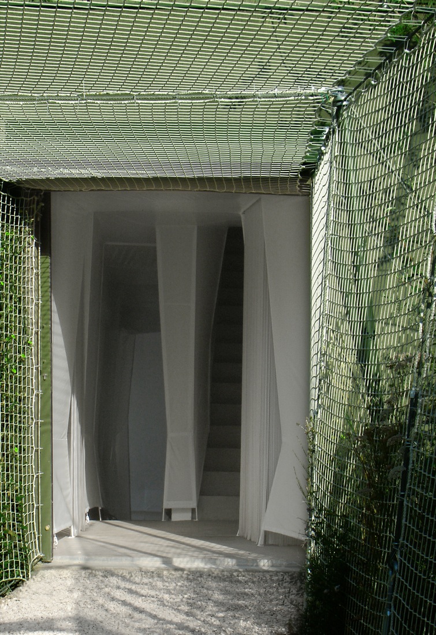
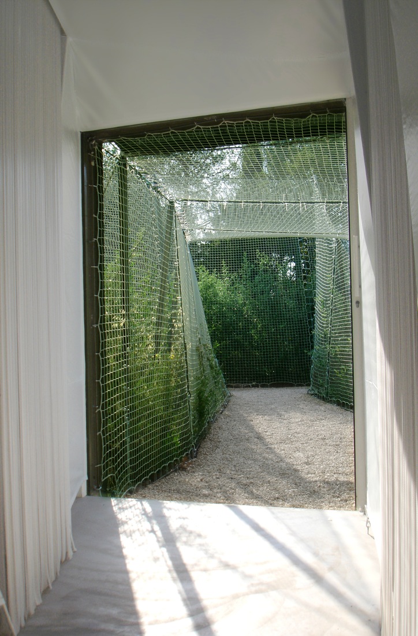
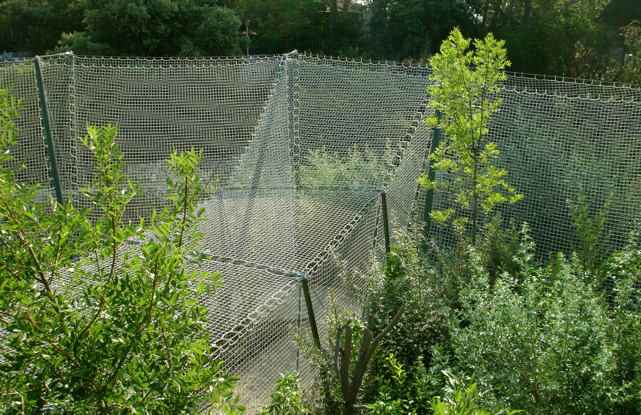
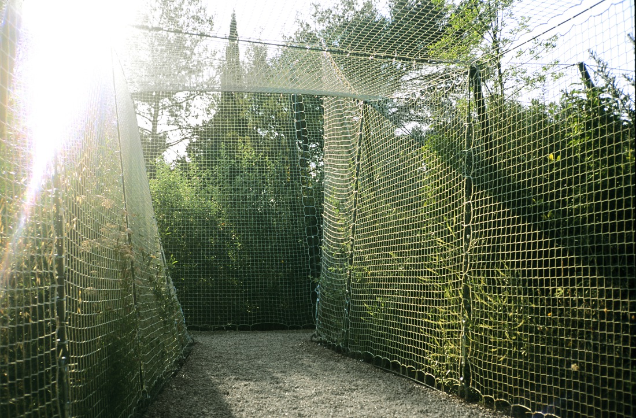
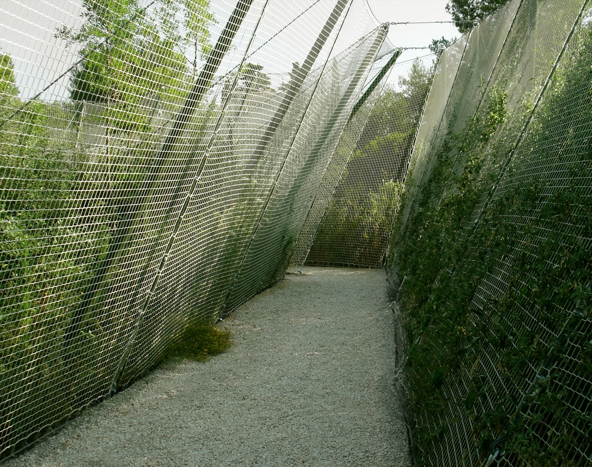
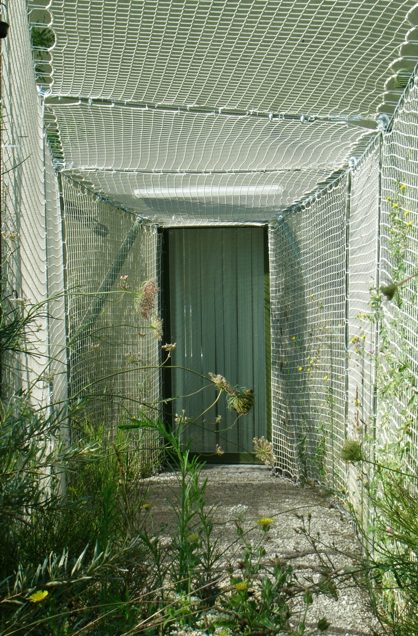
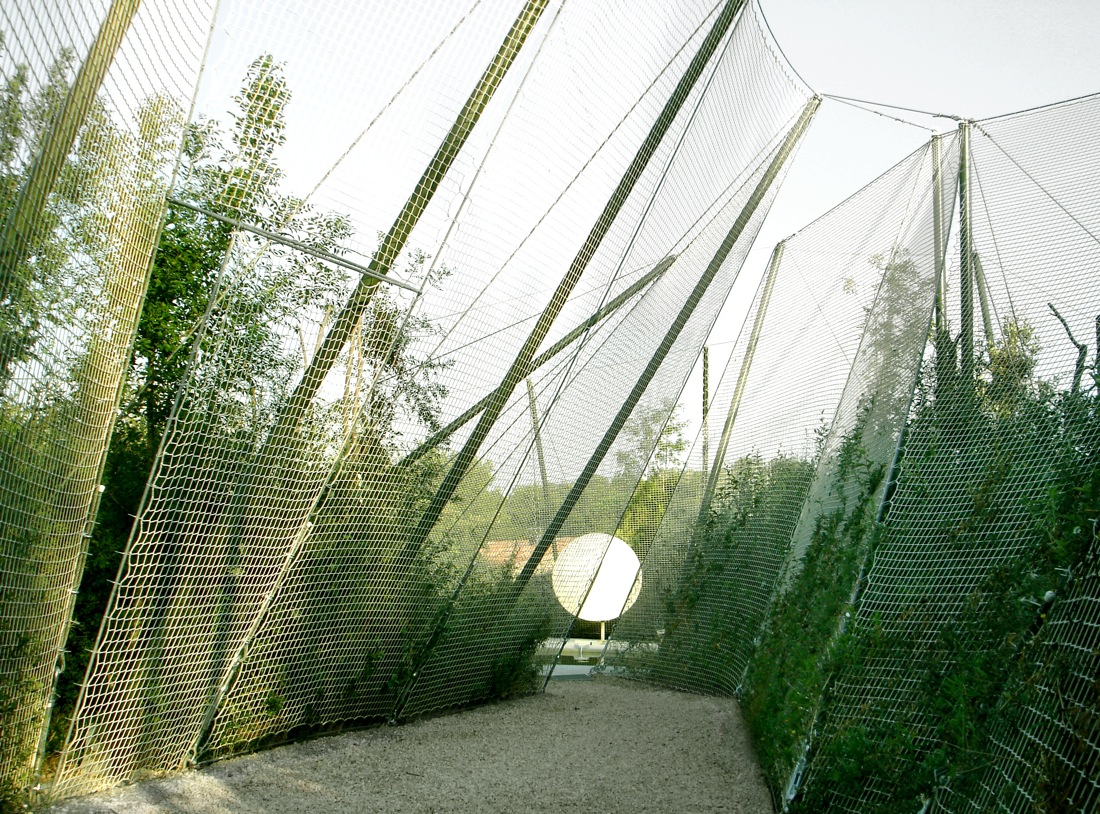
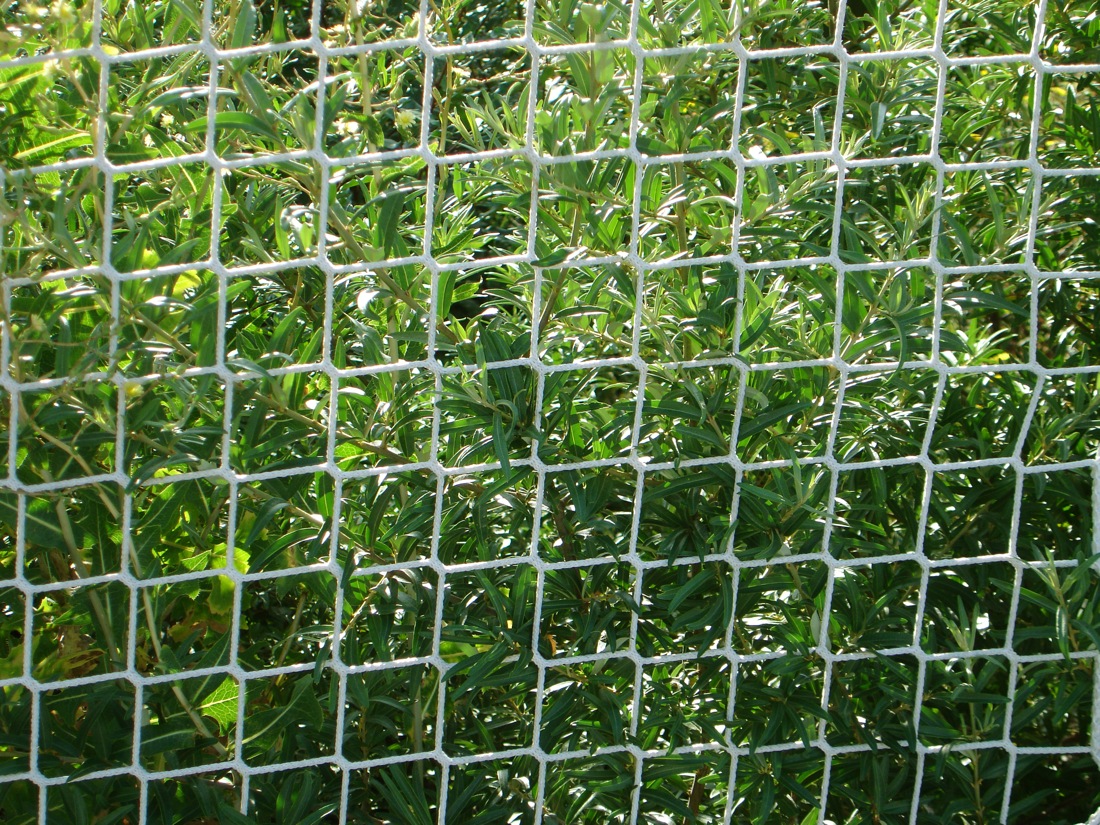
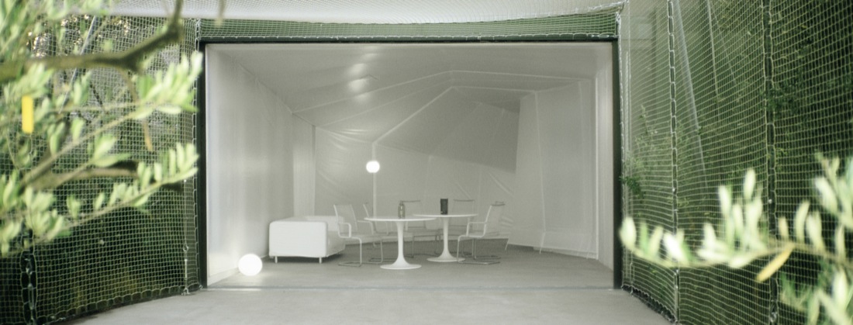
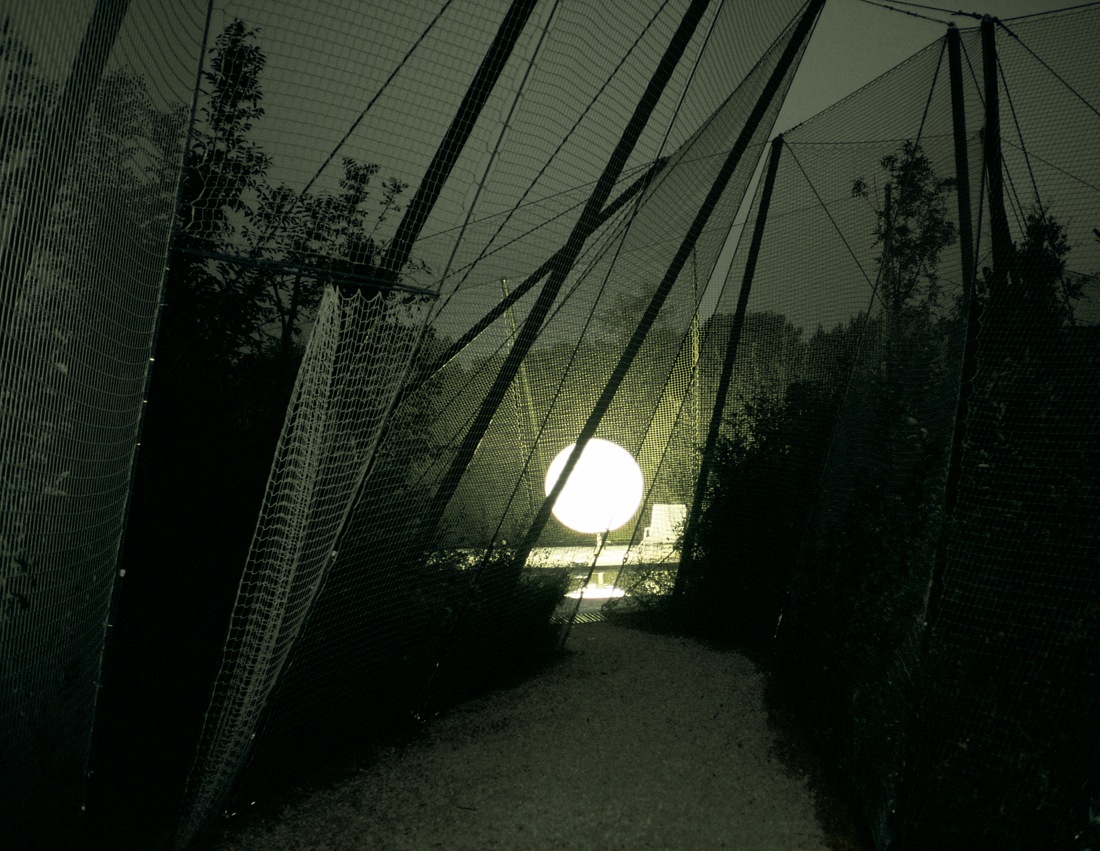

4) Including an Stealth indoor 450 m² building, on two floor, plugged and over connected to this labyrinth by huge sliding glass door (7×3,5 meters)
5) The boundaries inside/outside became blur for a porosity sensation and windy refreshing
6) Life behind the indoor extension of the labyrinth, ‘’as you want”, under construction
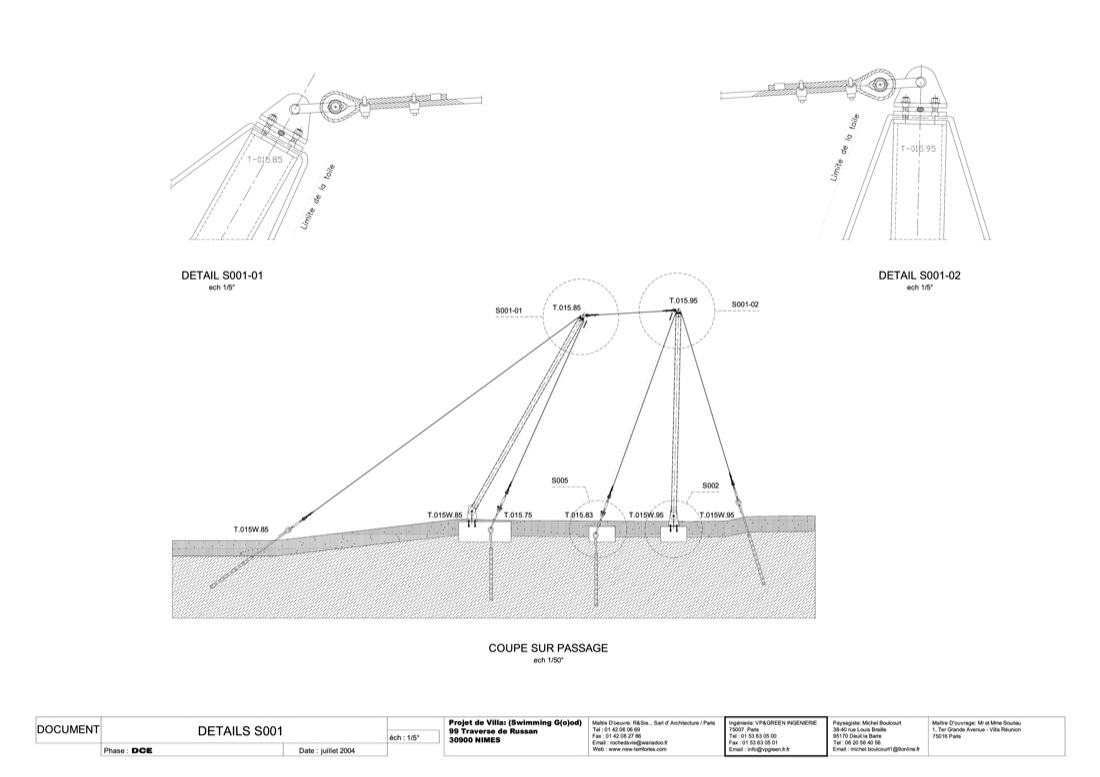
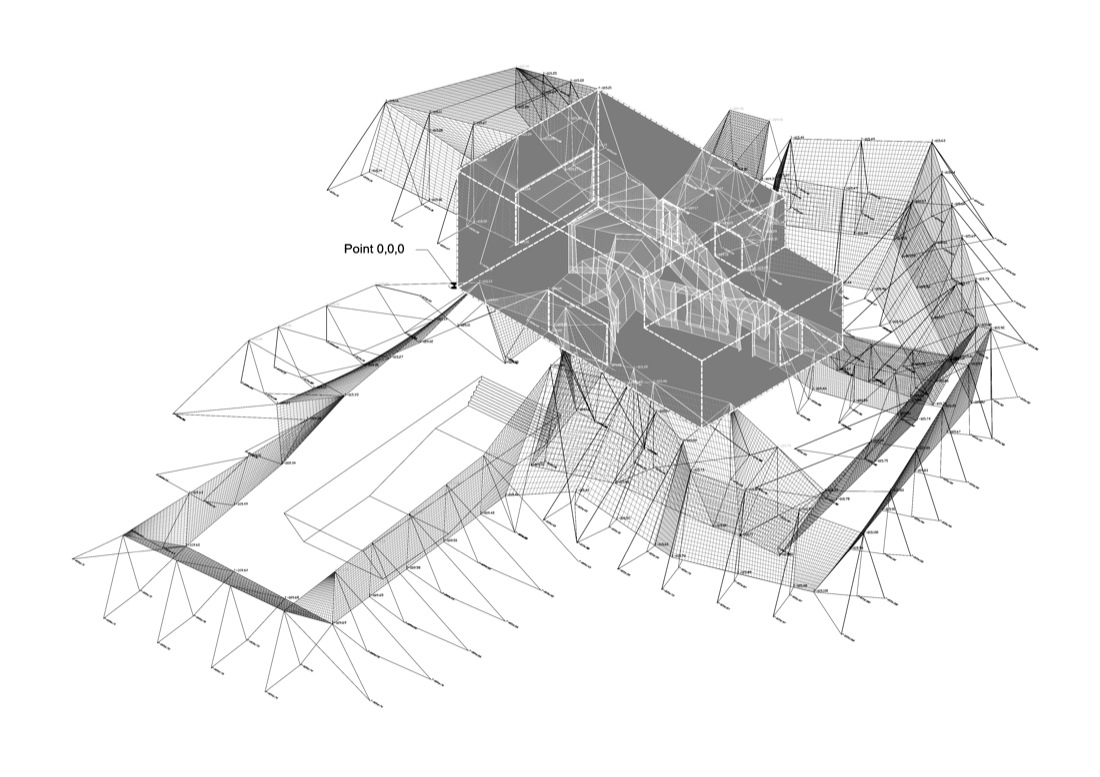
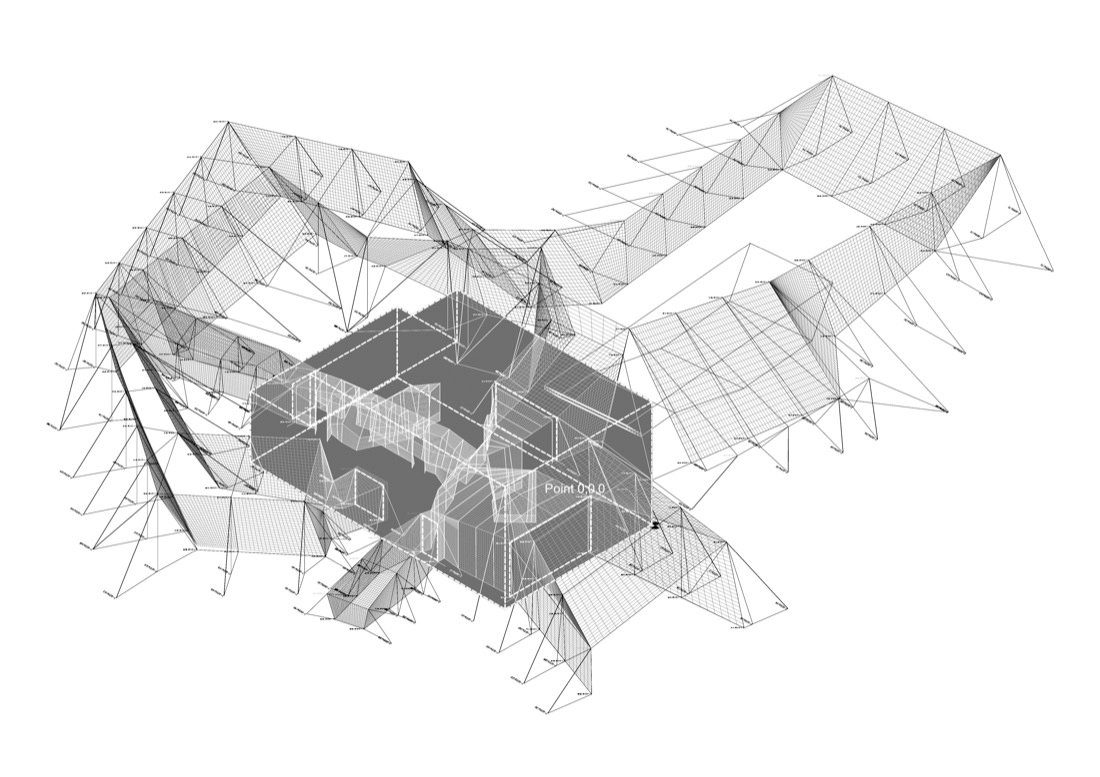
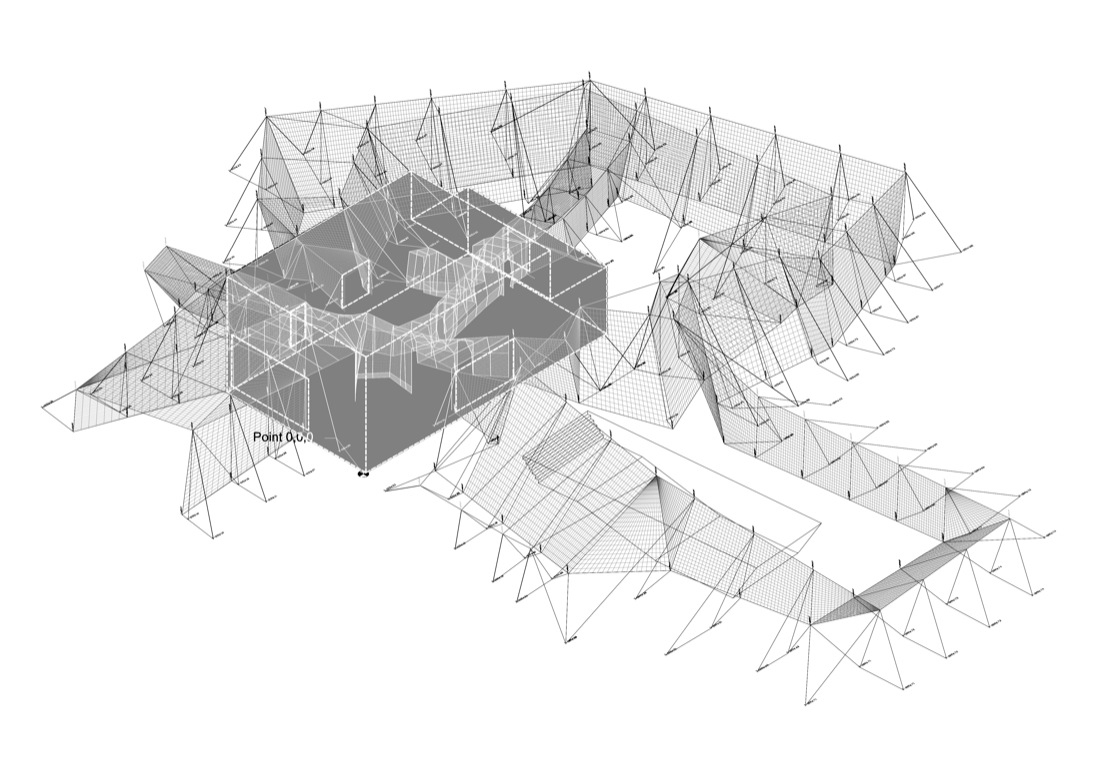
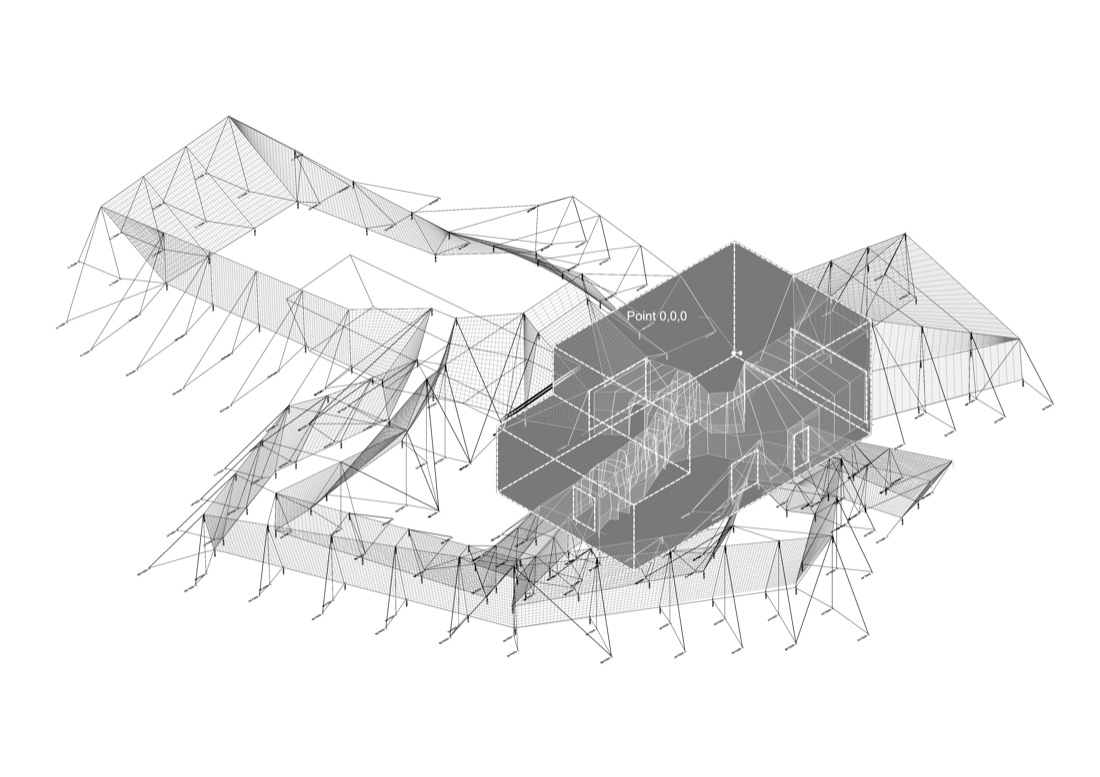
그리드형
'Pavilion&Installation' 카테고리의 다른 글
| [ Buijsenpennock Architects ] Ossuary Orthen (2) | 2010.01.02 |
|---|---|
| [ ryuichi ashizawa architects ] bamboo forest and huts with water (0) | 2009.12.28 |
| [ jamesclar ] Tunnel 'untitled' (0) | 2009.12.25 |
| [ wHY Architecture ] Art Bridge (0) | 2009.12.21 |
| [ Plasma Studio ] 3G - Extension Gallery (0) | 2009.12.15 |