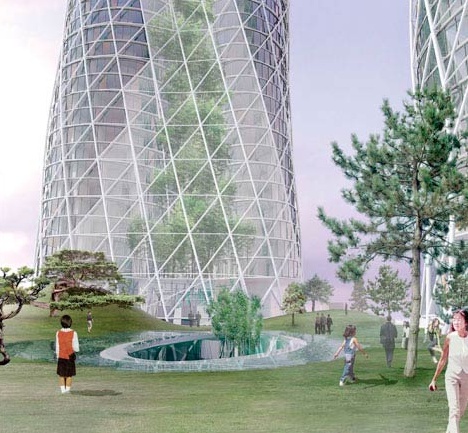





Shop_World Business Center Busan
SHoP’s design proposal for the World
Business Center Busan (WBCB) complex begins by combining the traditional Korean
courtyard type (Madang) with contemporary high-rise living to create a new
urban ecology: the “vertical garden”.
The parkscape surrounding the base for the
WBCB is drawn up into the towers to produce vertical gardens of planted bamboo.
These bamboo gardens will be used to modulate airflow and wind-loading on the
towers, as well as, act as “green lungs” for the
buildings and providing fresh air to the units. Each unit will have its own
intimate connection with these gardens and at the same time share expansive
views of the ocean, river and surrounding landscape.
The WBCB complex is defined by a raised
architectural landscape of stone paths, plantings, pools and light wells allowing
light and views into building lobbies and driveways servicing the three towers
from street level. This raised landscape becomes the new main floor or
“piano-nobile”
connecting all the buildings to the
parkscape and public amenities.
The structure is made up of two components:
a central concrete core and a light tubular steel lattice on the exterior of
the façade. Since the lattice will primarily address the lateral forces they
can be kept very small, allowing for more open views and maximum flexibility
for interior spaces. The exterior web-like lattice expands out at its base to
create additional stiffness and minimal need for additional structure at the
parking levels. The structure is a consistent and continuous system literally
from top to bottom utilizing the least amount of material while maintaining
optimum flexibility.
The web of steel tubes provides structural integrity while creating a sense of lightness. The elegant twisting form shares a visual affiliation with the bamboo gardens suspended between the units in the towers.
Location. Busan, Korea
Phase. Competition – Design Proposal
Client. Busan International Architecture
Culture Festival
Area. 4.8 million sf
'REF. > Architecture' 카테고리의 다른 글
| [ OSA ] Kunsthülle LPL (0) | 2008.10.12 |
|---|---|
| [Santiago Calatrava] Gare de Saint-Exupéry TGV (0) | 2008.10.10 |
| [ Querkraft ] Museum Liaunig (0) | 2008.10.10 |
| [The design team: Wojciech Kakowski, Natalia Paszkowska, Marcin Mostafa] Polishpavilion (0) | 2008.10.10 |
| [ ANTOINE PREDOCK ] MESA DEL SOL TOWN CENTER (0) | 2008.10.09 |