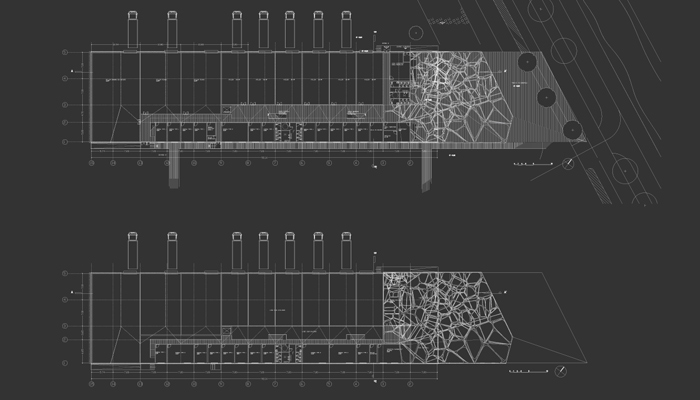
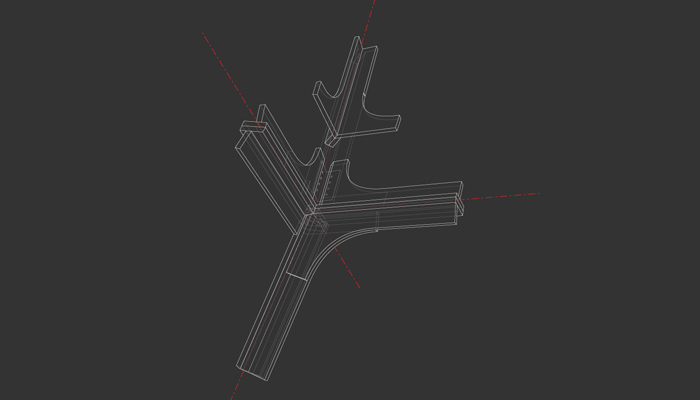
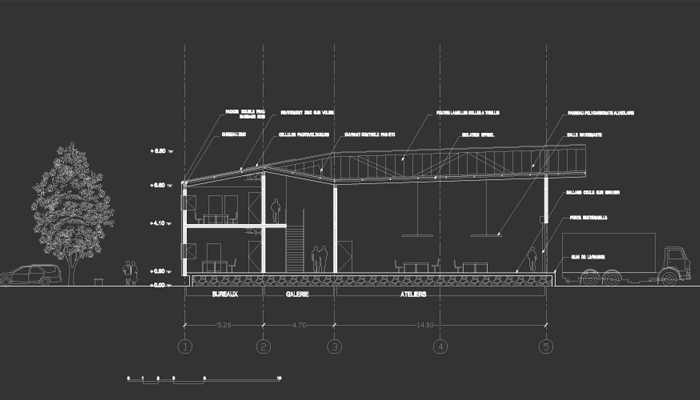
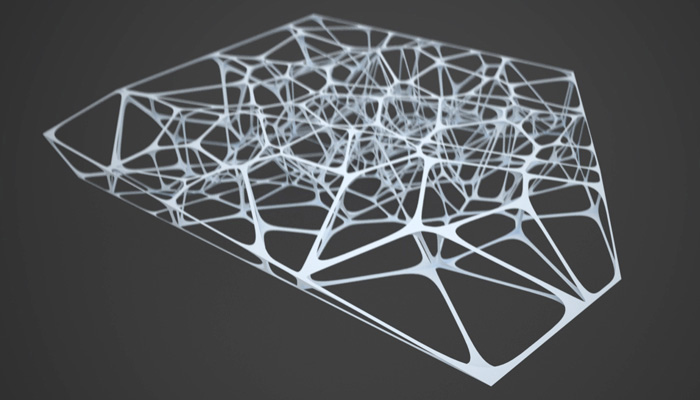
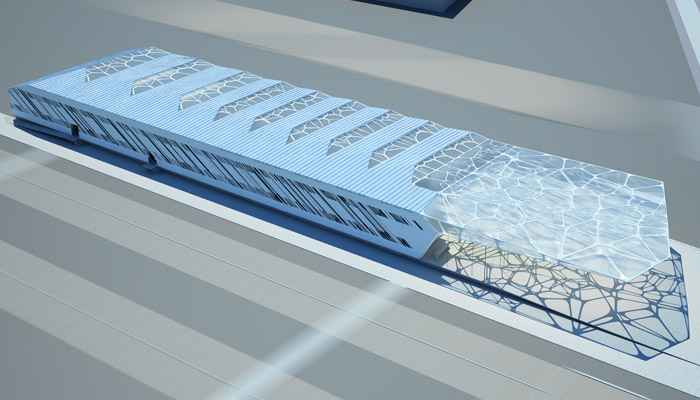
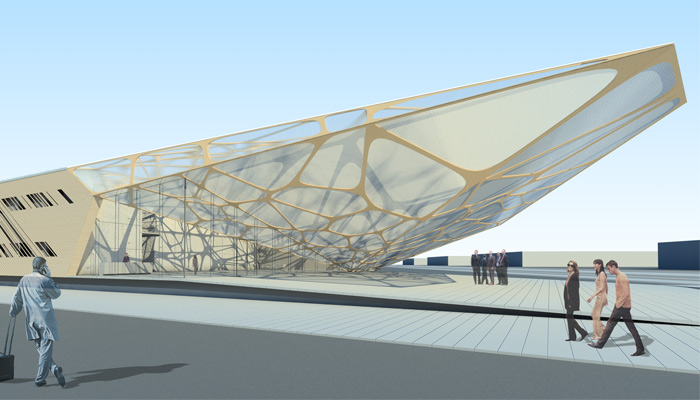
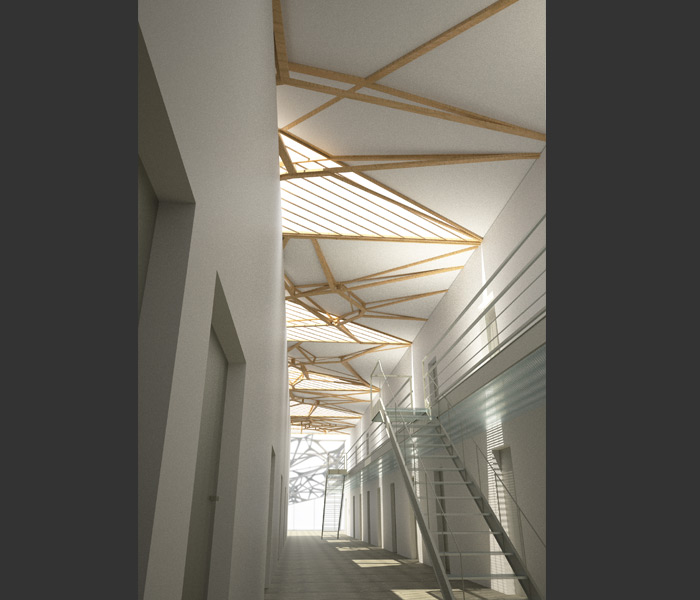
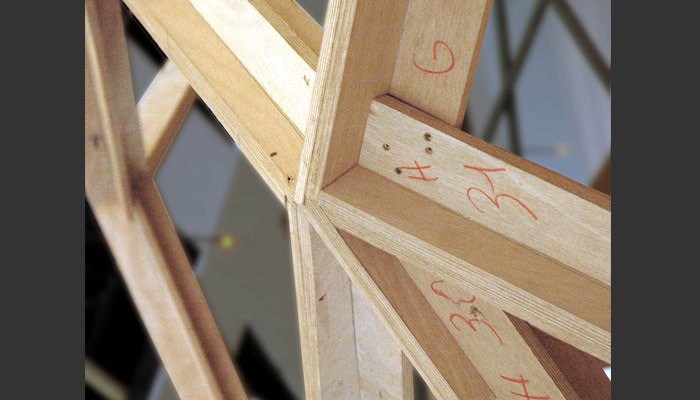
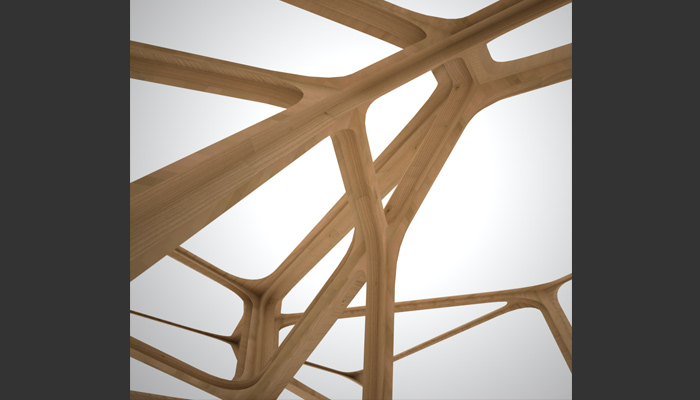
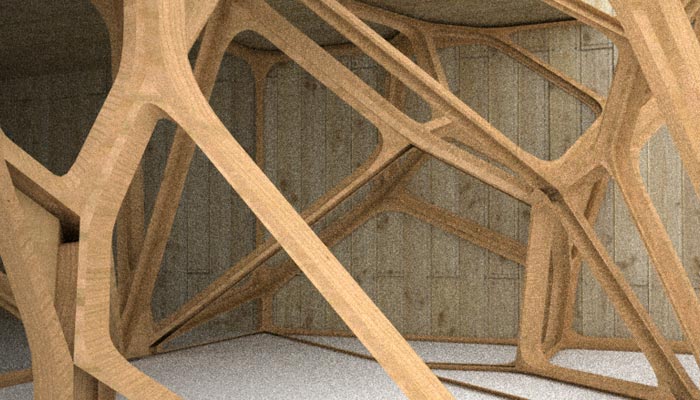
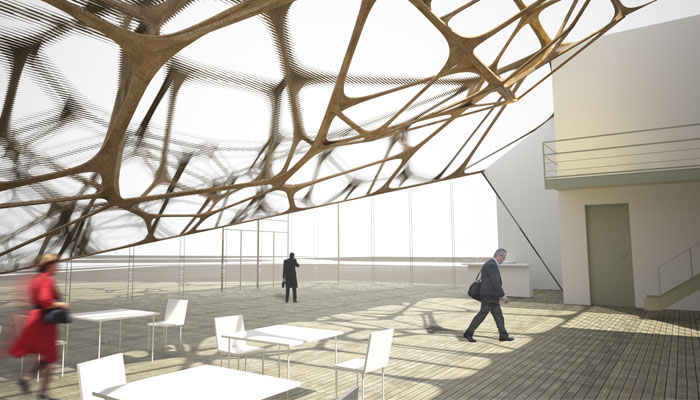
SERPRO _ TECHNOPOLE INNOVIA
Contest limited - Draft winner
2008
Website: Damparis
Owner: Community of Commons of Grand Dole
Surface: 2 500 m2
Amount of work: 2 700 000 € H.T.
Conception: SERERO Architects, (David Serero, Taichi Sunayama, Fabrice Zaini,
Louisa Gouesnard, Jean Philippe Sanfourche, Yoichi Ozawa), BET: East Grand
IOSIS
If the concepts of technology and nature have often been opposed, our project
for the Technopole Innovia unlike trying to create a link between these
elements, to reconcile the ideas of progress and sustainability, tradition and
innovation. We designed a project with a strong identity implementing a
traditional construction material, wood, whose performances have been greatly
developed recently by changes in methods of calculation and analysis of
structures. Our project shows these structural capacities, its aesthetic
qualities in front cladding and flooring and its very good resistance to fire
A CELL STRUCTURE
The lobby at the end of this building is covered by a three-dimensional
structure of wood products. He opens the building on the rest of Technopole,
and marks its structural performance and its great lightness referring to the
natural world and its intriguing simplicity. We are inspired by the nature and
particularly of cell assemblies such as those found in soap bubbles to design a
structure of great effectiveness. This structure is the result, unlike
traditional methods of optimization and standardization, redundancy elements
and a differentiation of their form to increase its overall strength.
We have developed a routine computer, a script, to generate an area composed of
non-recurring and non-standards. The awning on the building despite its
apparent irregularity is generated from simple geometric rules that are
repeated several times. It is made from a node type of wood elements allowing
for changing angles between these elements and an adjustment elements on the
site.
'REF. > Architecture' 카테고리의 다른 글
| [ Adamo-faiden ] chaluHouse (0) | 2008.07.07 |
|---|---|
| [ Events Architects ] Museum of Contemporary Art in Monterrey (0) | 2008.07.07 |
| [ ofis architecture ] oaks villa (0) | 2008.07.04 |
| [ nolaster ] casa en loredo (0) | 2008.07.03 |
| [ jeanNouvel ] tour signal (0) | 2008.07.03 |