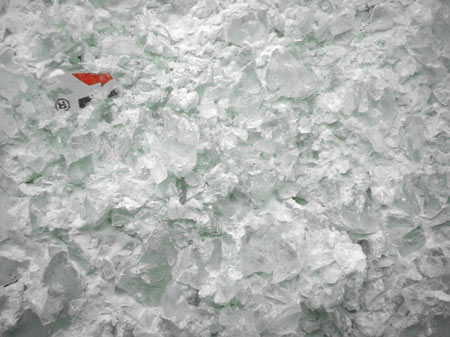
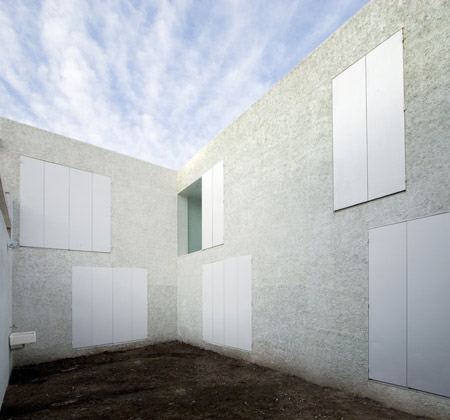
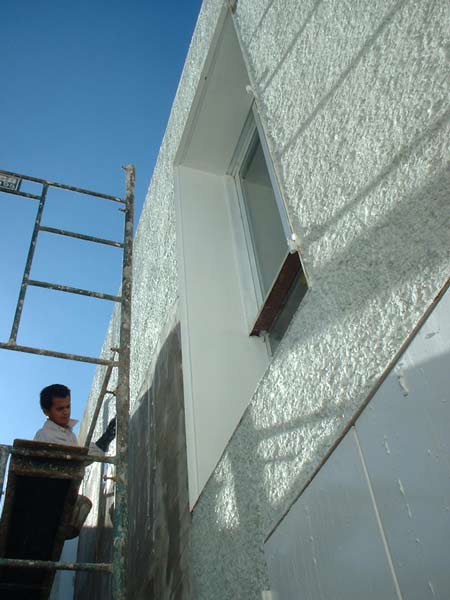
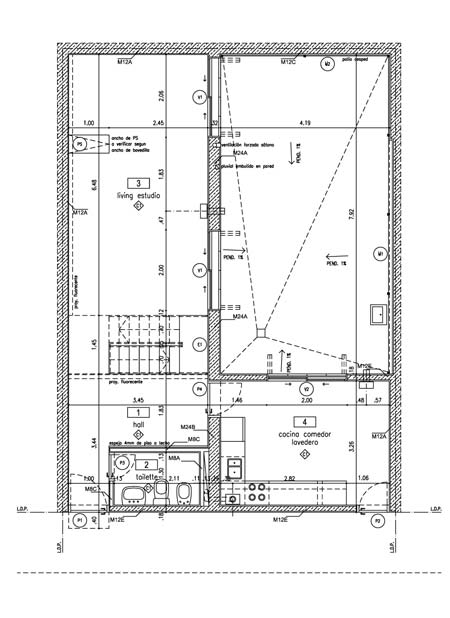
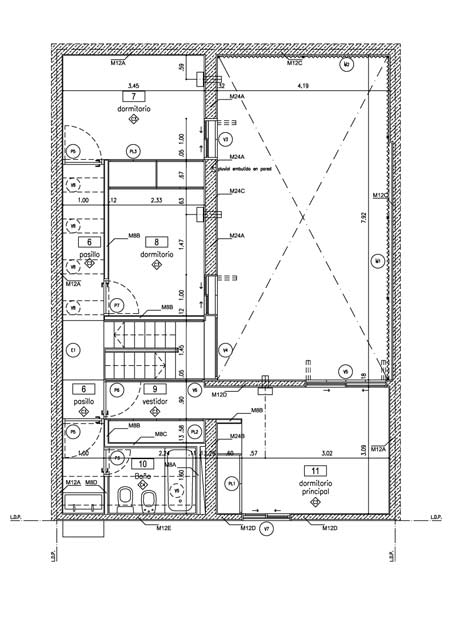
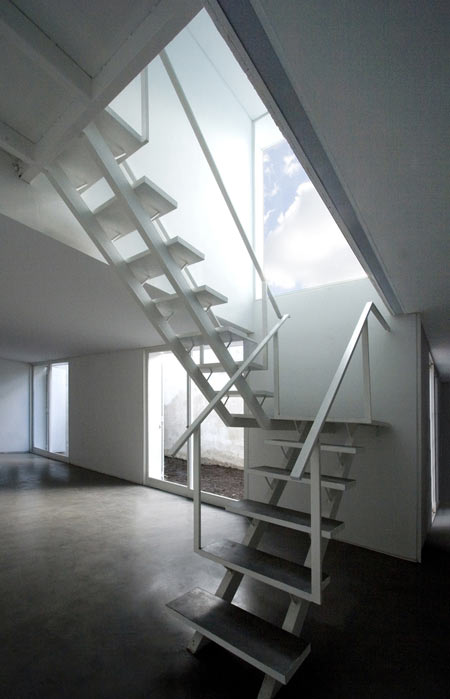
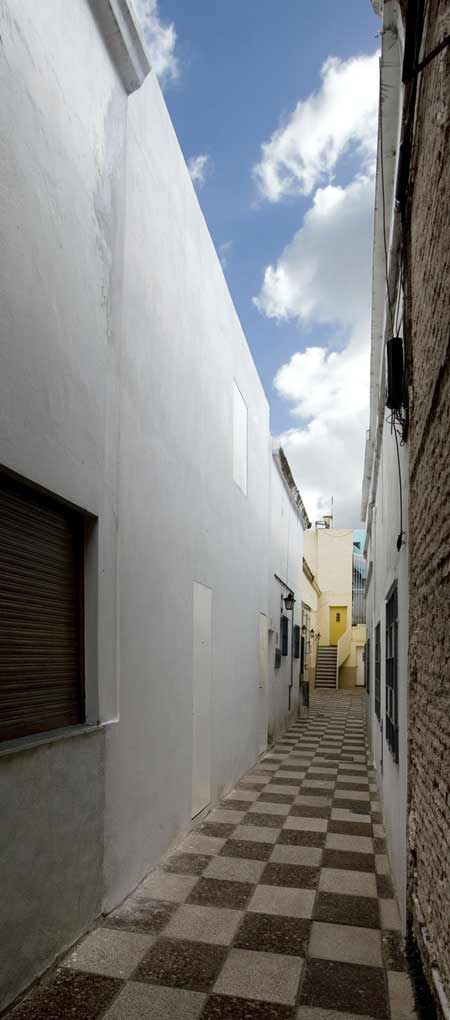
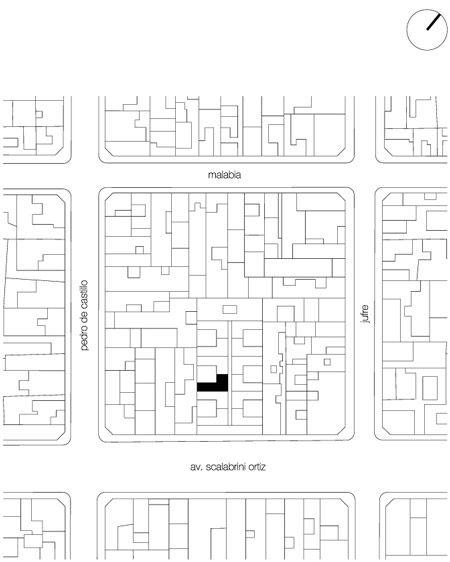
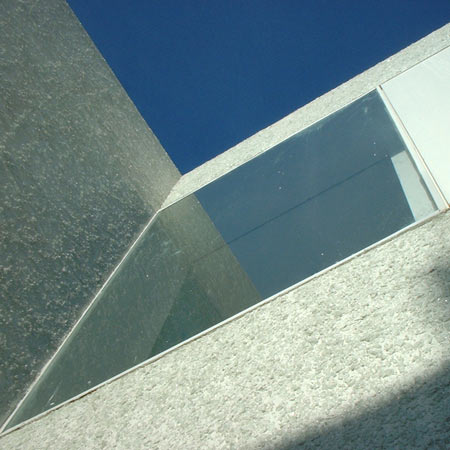
Chalu house
854 Scalabrini Ortiz Avenue. apartment 3. Buenos Aires. Argentina.
Studio: Adamo-Faiden
The “Chorizo (Sausage) Houses” constituted one of the most systematized typologies in Buenos Aires at the beginning of the 20th century. They were built in deep narrow urban plots and they were organized through a runner that communicated all the units, which at that time were rented by European immigrants. Their repetitive and longitudinal structuring gave name to the houses.
The Chalu’s understood that recovering one of these units would give them the opportunity to live in a house located in the center of the square in the center of the city, by less than half of the value of the real estate market.
It was possible to reuse the “L” organization around the patio, from the original house. Also the foundations and the load walls were reused, which configured a single space of 5.10 m of height. The volume of the program of needs required the construction of a new floor slab interrupted only by a stair that communicates the common areas with the rooms of each member of the family.
The will to introduce indirect light in the patio plus a tight budget lead to a second recycle associated to a local covering technique forgotten for decades, as is quartz white plaster.
Instead, transparent glass bottles were crushed until achieving pieces of similar dimensions to those of quartz. Once set and polished on a base of 2cm of white cement, an economic device is obtained, of strong execution and no maintenance, capable of making us forget for a moment the flat reflection connected with floated glass technique, to recover the organic dimension of crystal in the shape of irregular sparkles that appear and disappear always in a different way.
'REF. > Architecture' 카테고리의 다른 글
| [architetture] AREA PROJECTS, UNA2. New library civic Rosignano (0) | 2008.07.08 |
|---|---|
| [ Will Alsop ] The Public (0) | 2008.07.08 |
| [ Events Architects ] Museum of Contemporary Art in Monterrey (0) | 2008.07.07 |
| [ SERPRO ] TECHNOPOLE INNOVIA (0) | 2008.07.04 |
| [ ofis architecture ] oaks villa (0) | 2008.07.04 |