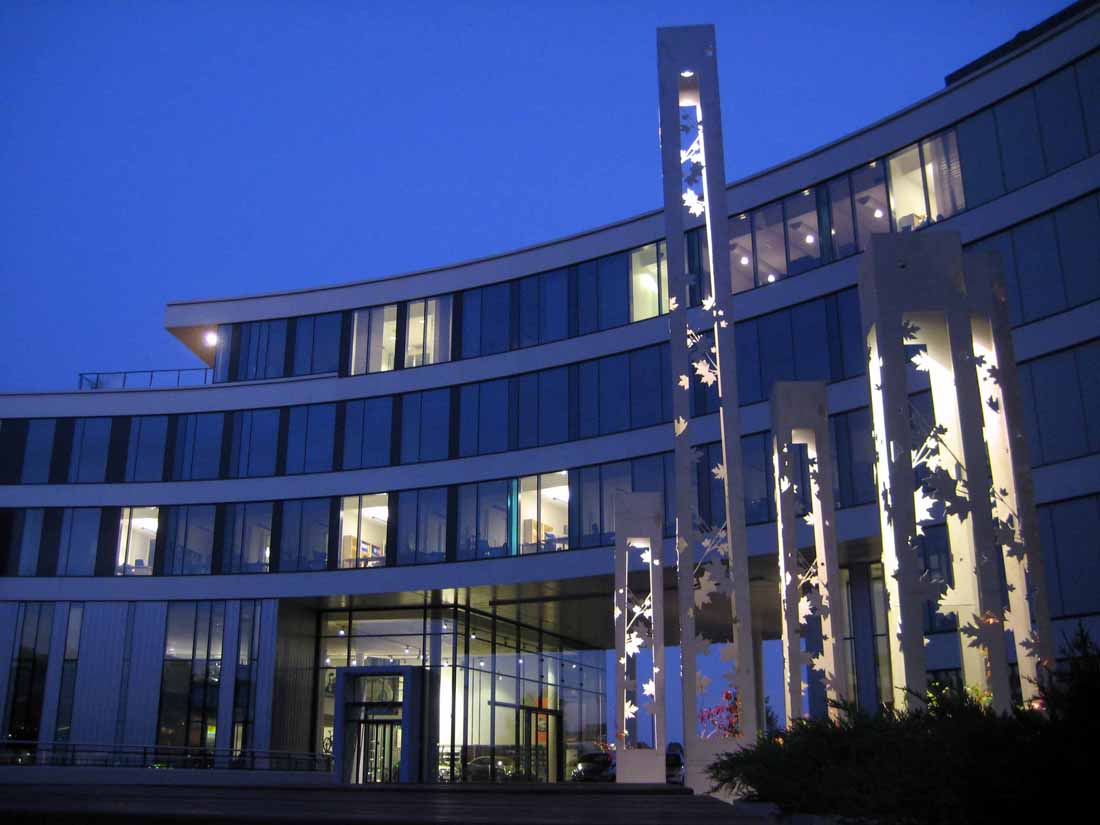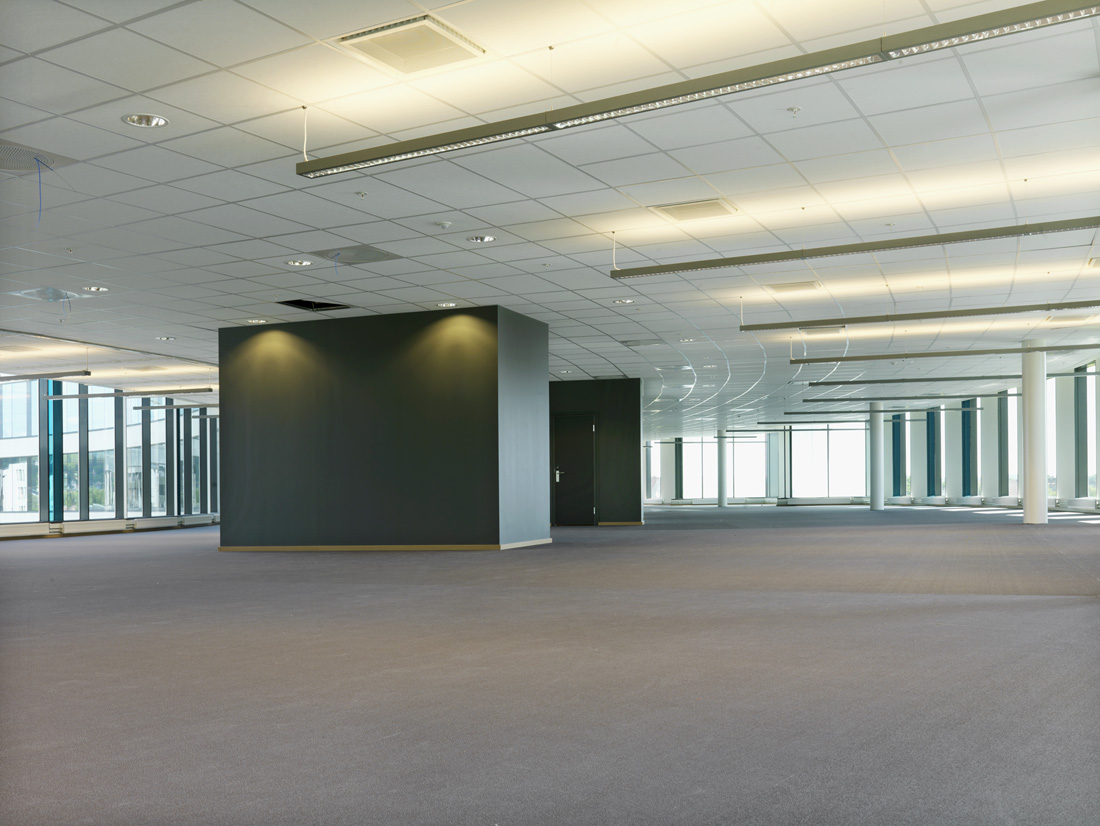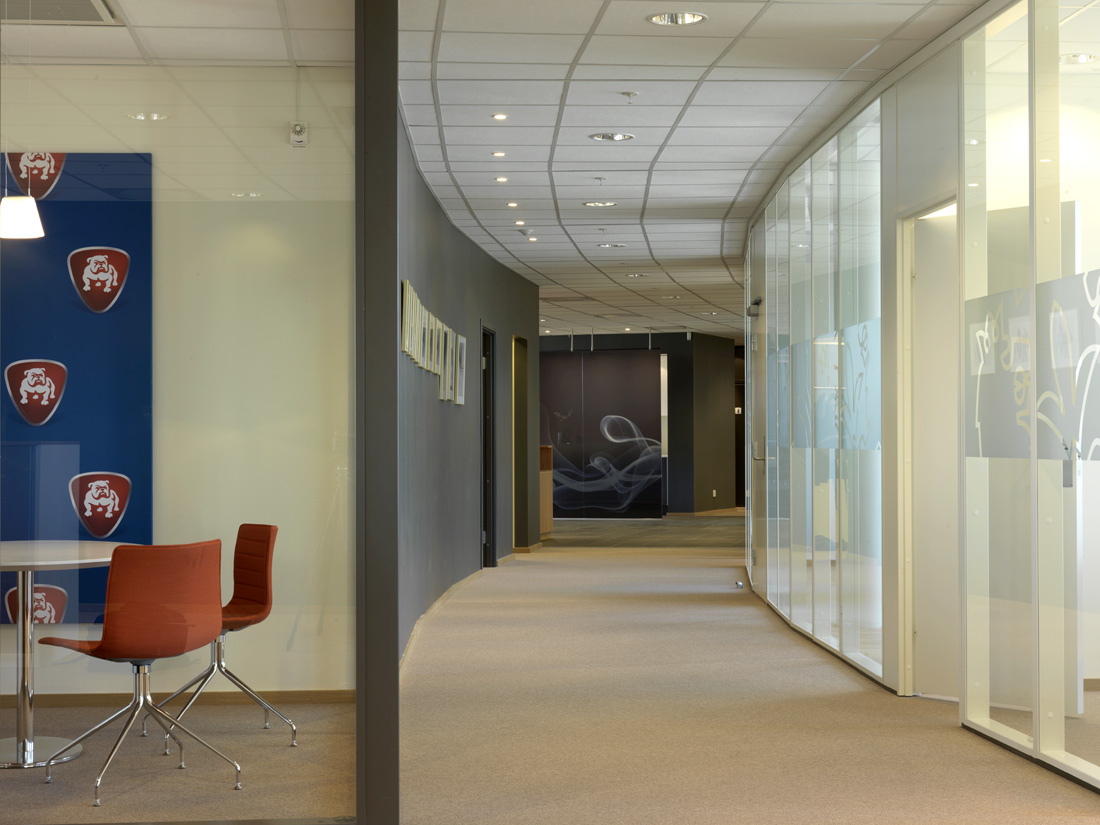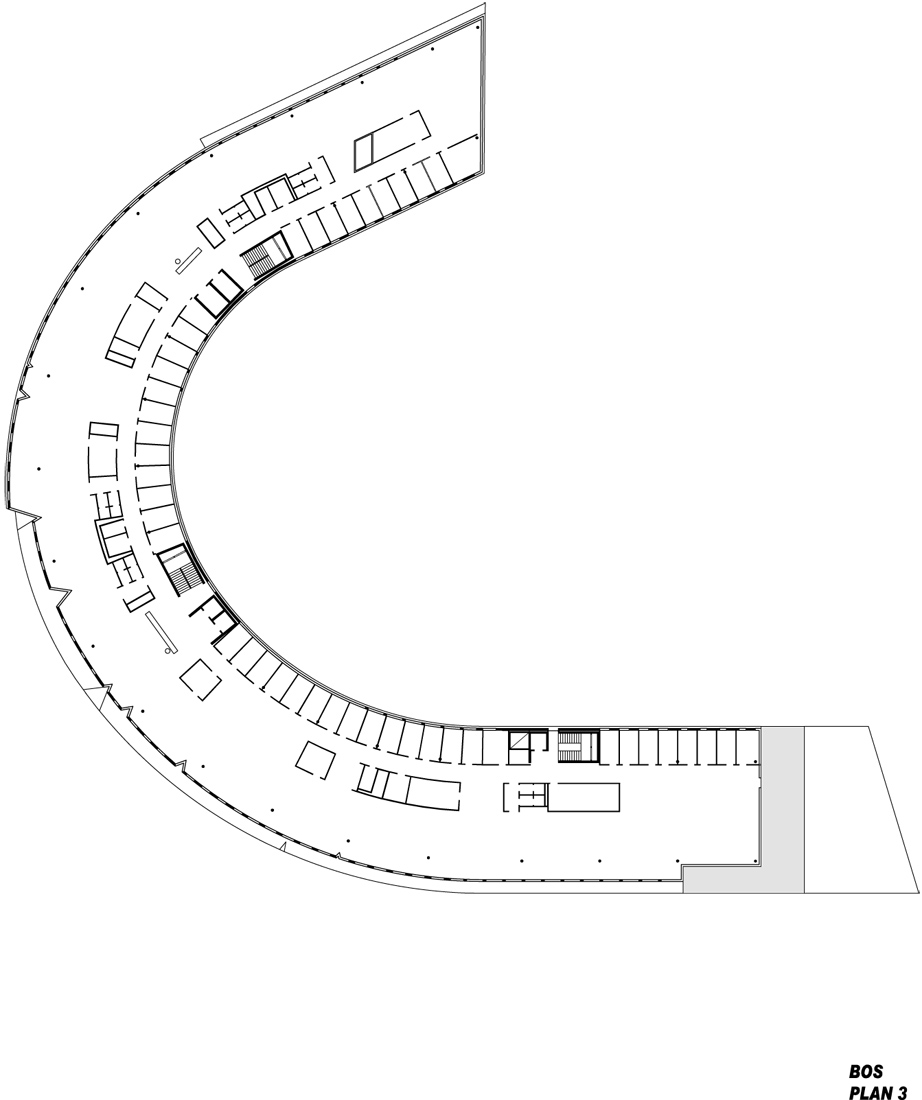728x90





















Location: Oslo, Norway
Project year: 2005-2008
Project Team: Kristin Jarmund, Leif D. Houck, Børge N. Anfinsen, Gunn Andresen, Nora Müller, Arild Eriksen, Aud Randi Astad
Client: Bertel O.Steen
Constructed Area: 23,500 sqm
Photographs: Leif D. Houck
Functionally the building is a combined office building, car salesroom and workshop. Formally we worked with two ideas, in which the first one was to work with dynamic curves, with each office floor offset in and out independently with its own curvature – inspired by the speed and dynamic which characterizes moving traffic.
The building contains an exclusive showroom for Mercedes Benz Norway – which further legitimizes the dynamic architecture.
Secondly, we introduced further themes in the endless façade by developing the story of what happened when a mighty force “bent” the building into place: Cracks would occur, and therefore we built stylized “cracks” to visualize the bending. The building is terraced to accommodate the falling terrain and hight of the neighbouring builidings.
The building is the first building in Norway of it’s size to be built with Bubble-Deck, a deck system in which each concrete deck is filled with plastic balls. This makes the decks lighter and gave us great freedom with regards to cantilevering and a allowed for a greater distance between each column – 12,5 m.
The projects sun protection strategy is based upon using sun reducing glass and black glass insulated from the inside. The pattern of glass closes towards south and opens towards east and west, emphasizing the curvature at the same time.
그리드형
'REF. > Architecture' 카테고리의 다른 글
| [ b720 ] World Trade Center Iguala (0) | 2008.11.02 |
|---|---|
| [ Gigaplex Architects ] Monte Silo (0) | 2008.11.01 |
| [ Are ] Lublin International Airport (0) | 2008.10.31 |
| [ GBGV Arquitectos ] Higueritas Sport Center (0) | 2008.10.30 |
| [J. Mayer H. Architects and Sebastian Finckh] Home.Haus (0) | 2008.10.30 |