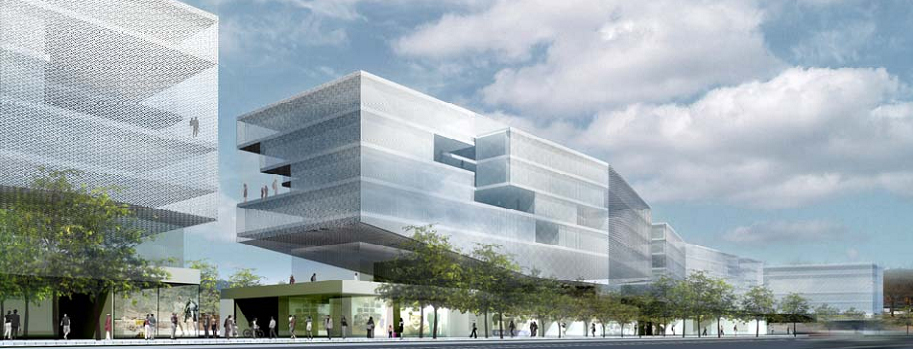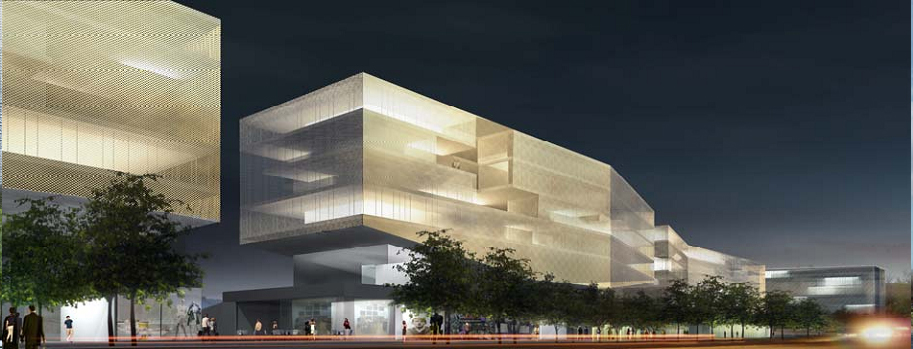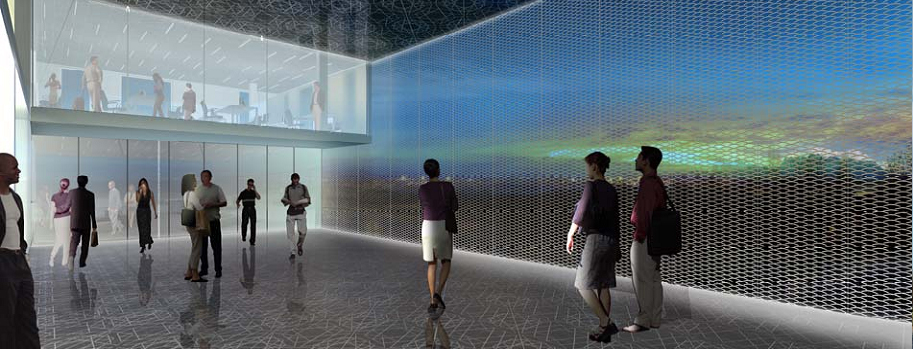b720 architects won the competition for the World Trade Center at Igualada, Spain. The complex will articulate the existing industrial city with the residential zone, completing a new zone of infrastructure for this developing city.
The complex consist of 4 buildings with a total area of 53.000 sqm, including 530 underground parking spaces. This project will hold offices, retail spaces.
Retail space is located on the lower and first level of the first 3 buildings, as a base to the office space above it as you can see on the rendering. The upper levels are wider than this retail base, creating a covered space for pedestrians. Between the volumes, several spaces will allow for future occupation. Galleries on the upper floors will allow an exterior-interior continuity, integrating the mid-rise volumes with the exterior that starts to become more as a neighborhood than with this new relations, thus answering to the city council requirement to turn this project in not just office space, but a new urban centrality.
There’s only a few more images available (after the break), but we will keep in touch with b720 to bring you more on this project as it develops.
Client and developer: World Trade Center Igualada, S.A.
Location: Igualada, Barcelona, Spain
Architects: Fermín Vásquez (b720)
b720 Team: Fermín Vázquez, Cristina Algás, Pablo Garrido, Ángel Gaspar, Eike Grossman, Sebastián Khourian, Jaime Luaces, Carles Martínez-Almoyna, Leonardo Novelo, Gemma Ojea, Magdalena Ostornol, Oriol Roig, Dani Valdés, Ana Vicente-Arche.
Structure: BOMA S.A.
Services: JG
Budgets and measuring: G3
'REF. > Architecture' 카테고리의 다른 글
| [ dekleva gregoric arhitekti ] XXS - eXtra eXtra Small House (0) | 2008.11.03 |
|---|---|
| [ LeAP Laboratorio ] Biblioteca + Mediateca Fernando del Paso (0) | 2008.11.03 |
| [ Gigaplex Architects ] Monte Silo (0) | 2008.11.01 |
| [ Kristin Jarmund Architects ] Mercedes Benz Showroom (0) | 2008.10.31 |
| [ Are ] Lublin International Airport (0) | 2008.10.31 |


