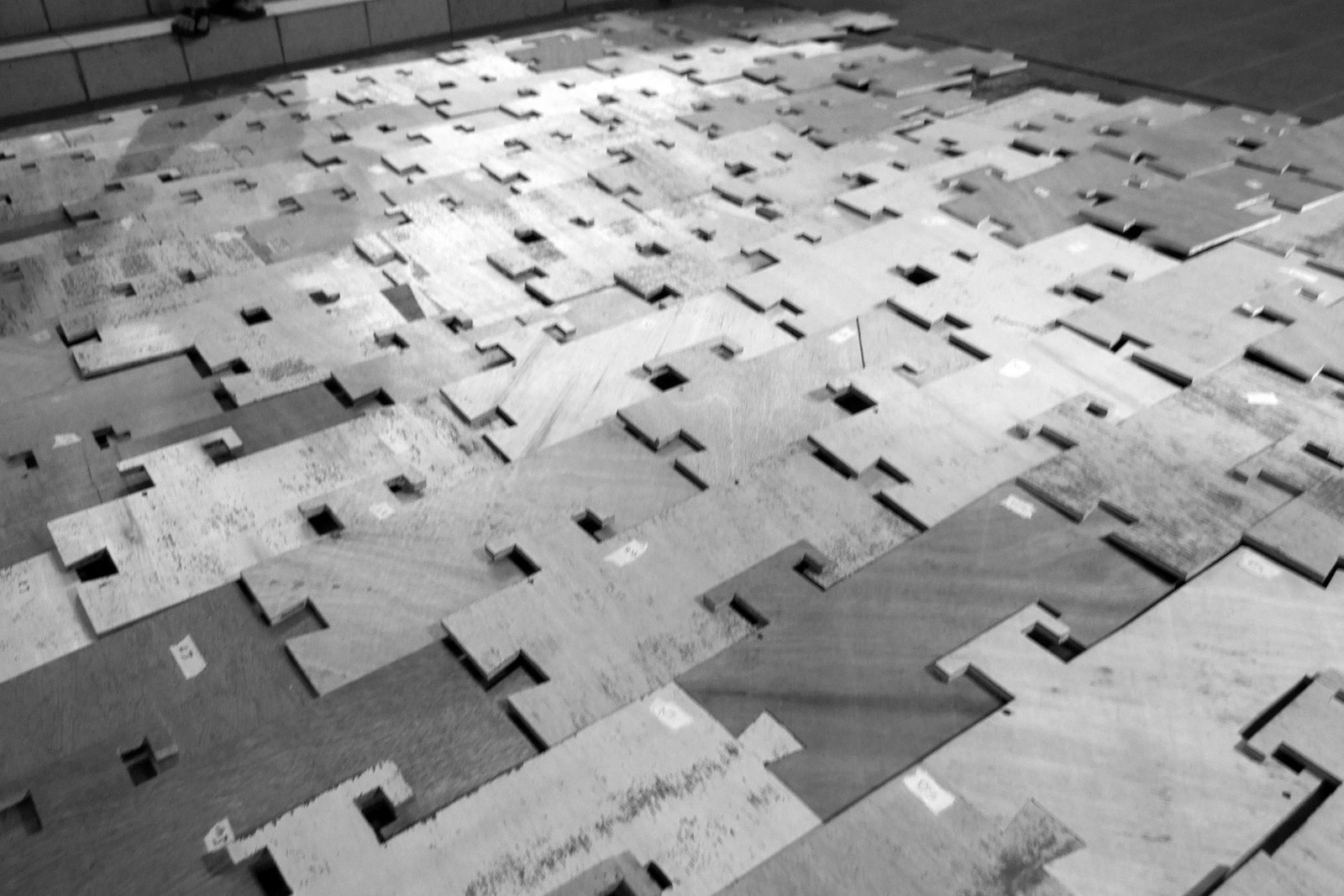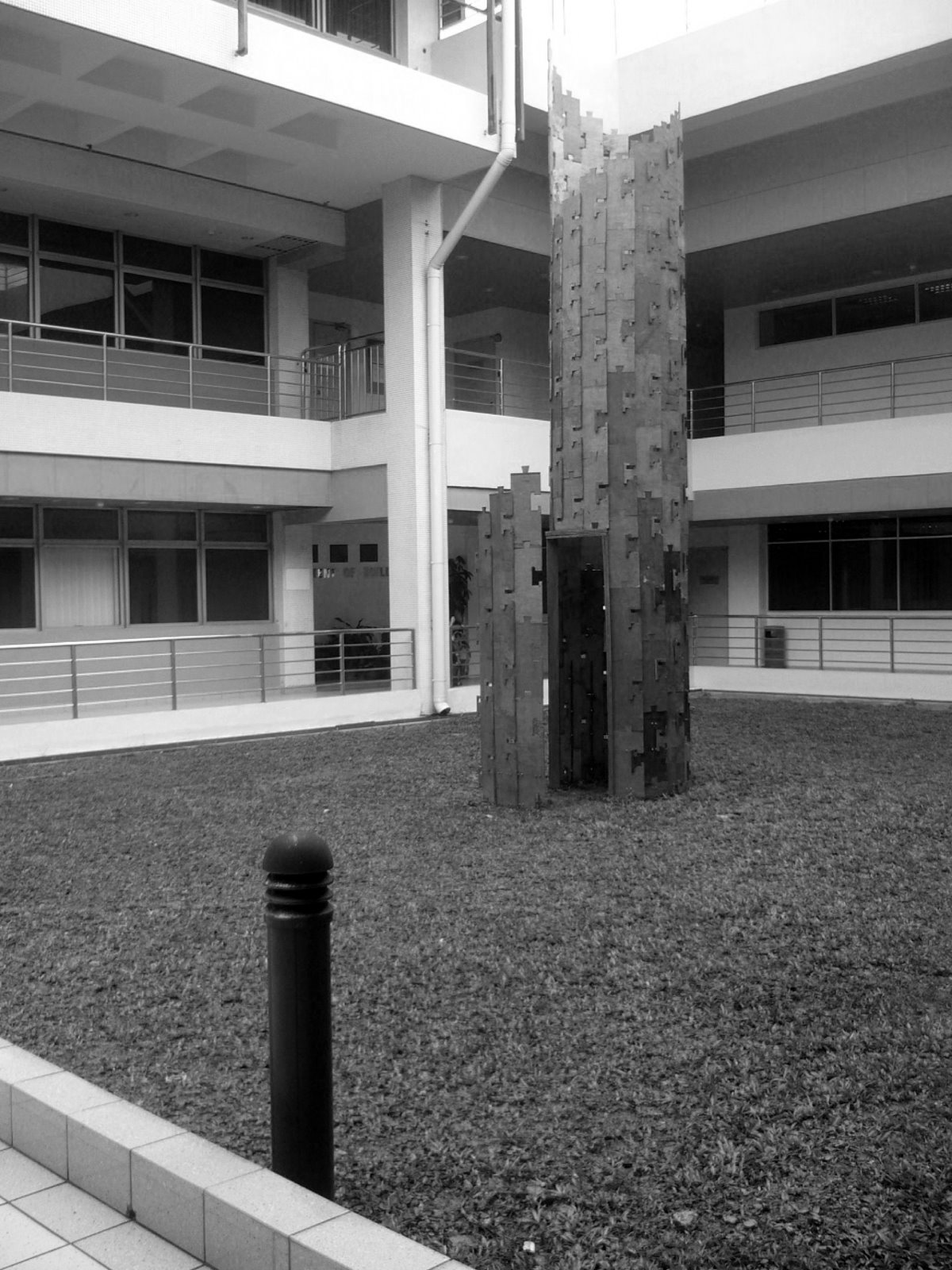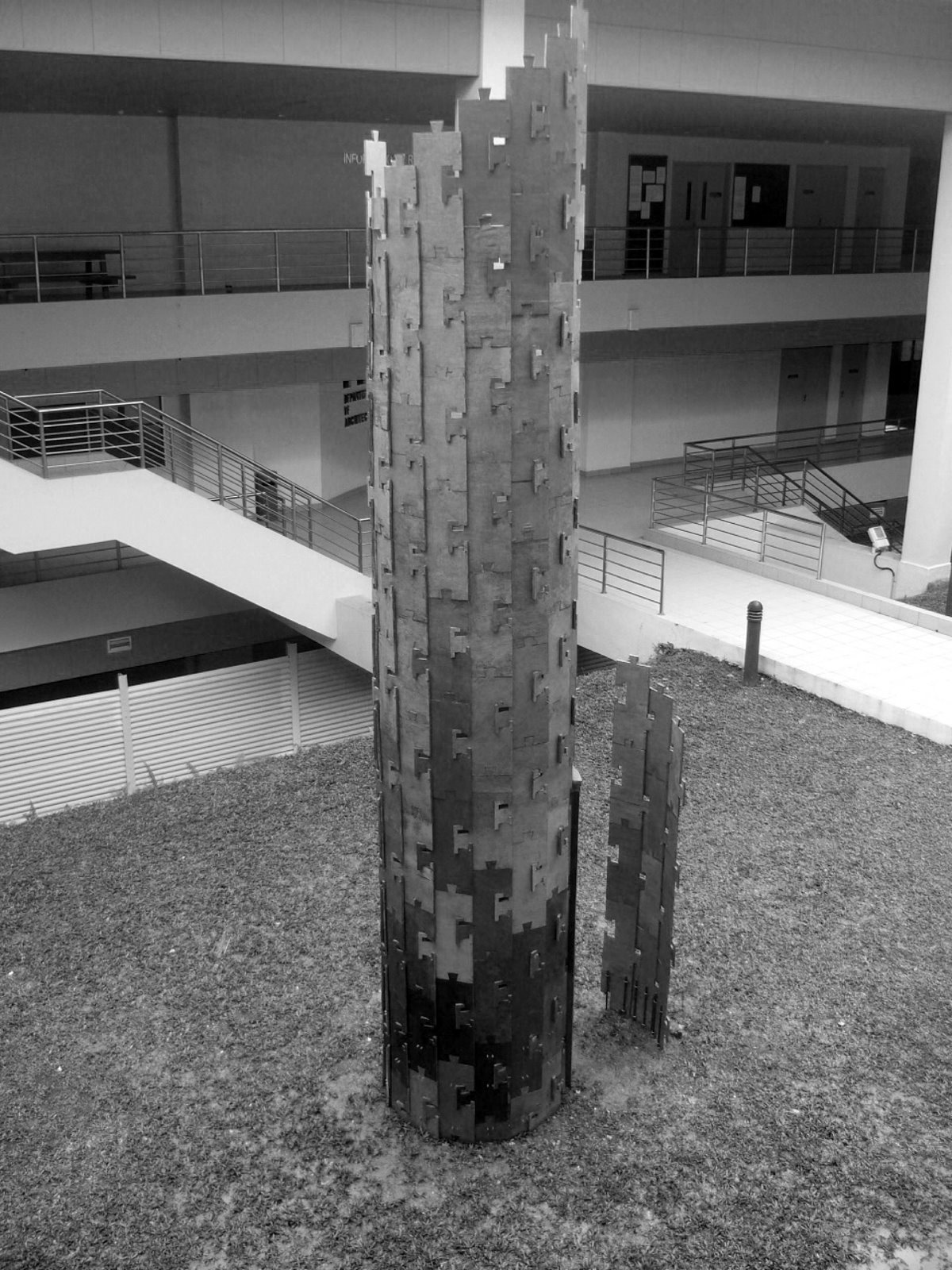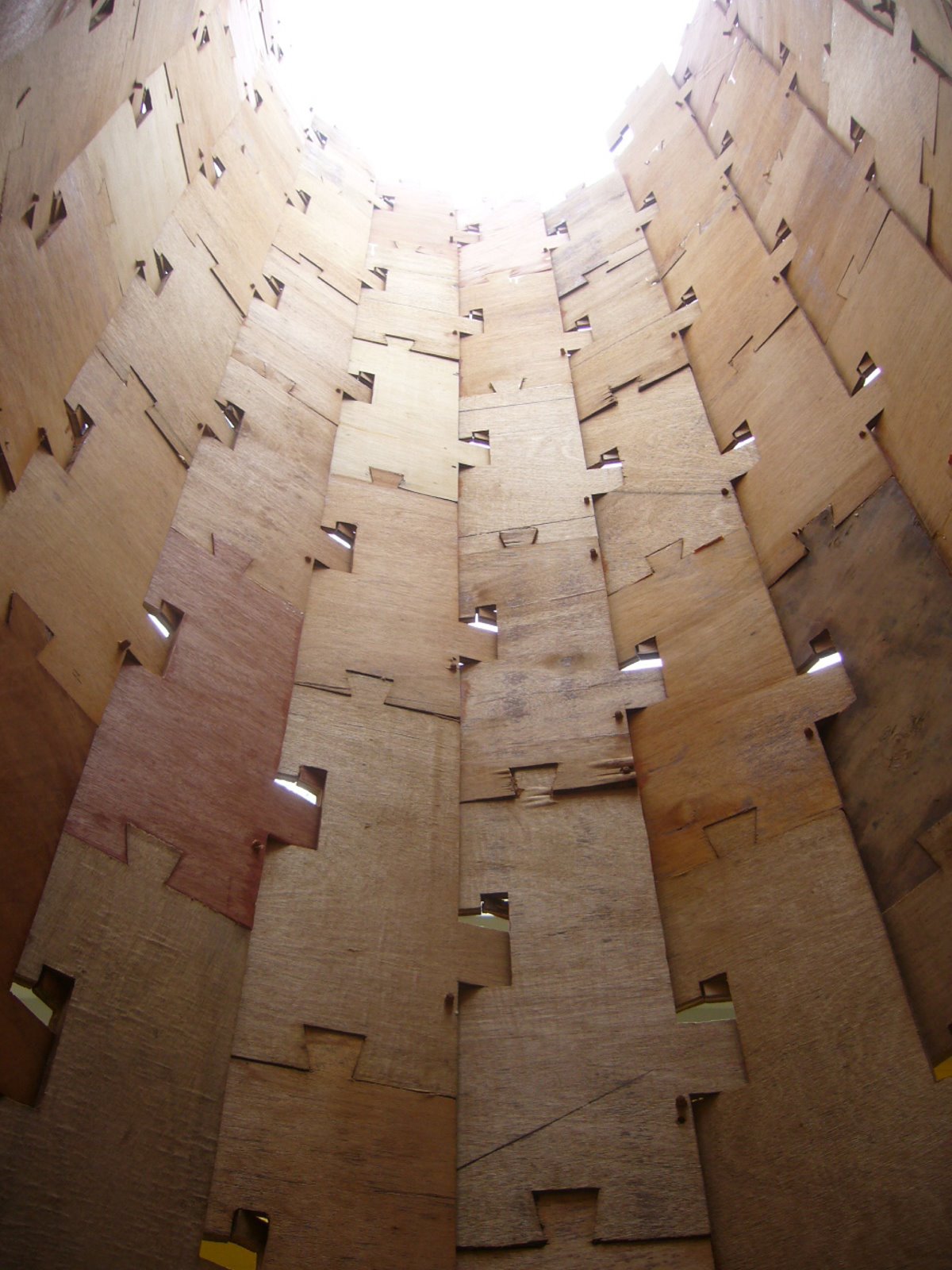728x90

For both years the studio's focus of investigation was informed by the notion of a 'limit'. Students observed what was a perceivable limit of plywood and challenged that directly.



Centered around the theme of verticality, the design of structure is primarily based on a single plywood module of 600mm x 200mm which is repeated and interlocked at 22.5 degrees with other similar modules in a circular form, spiraling upwards. The result is a vertically woven structure of ‘jig-saw’ like plywood pieces which lends structural rigidity as a whole. The final diameter and height of the structure was constrained by the templating of 200 modules of interlocking pieces that could be cut out from the given 10 sheets with minimum wastage. The final structure rose to a height of 6m and has a diameter of 1m.
The design and geometry of the plywood modules were done through theoretical calculations and repeated tries to devise the optimum dimensions, interlocking angle and strength of the interlocking joint in relation to shear stress and torsional forces.
그리드형
'Furniture&Object' 카테고리의 다른 글
| [Ane Lykke] Mind the Gap (0) | 2008.11.25 |
|---|---|
| [ ply-studio ] Plywood Ornament (0) | 2008.11.20 |
| [ Sebastian Bergne ] Cru (0) | 2008.11.19 |
| [ Fly-Pitcher ] Zero Gravity (0) | 2008.11.19 |
| [ TAF Arkitektkontor ] Trestle (0) | 2008.11.16 |