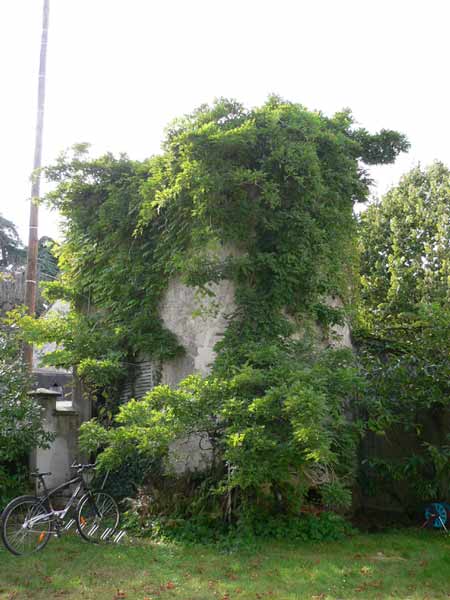
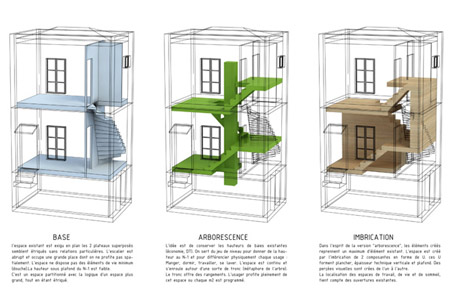
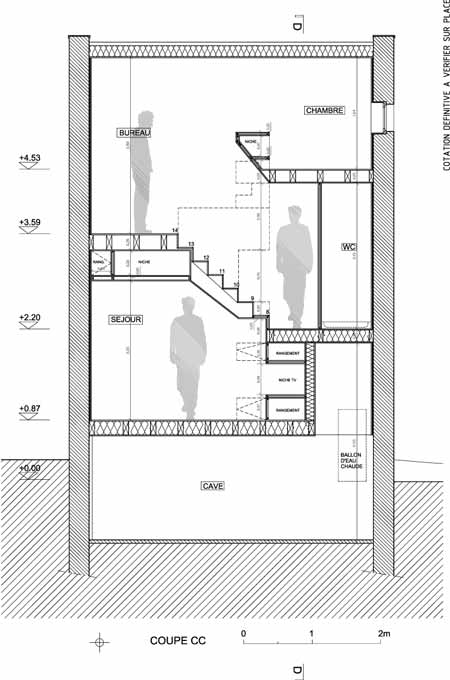
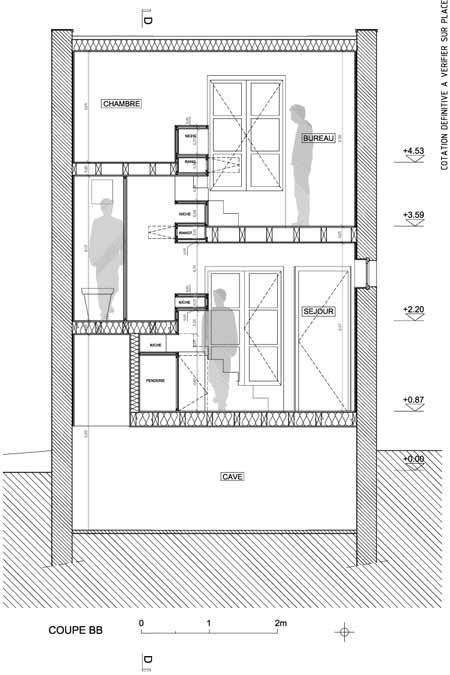
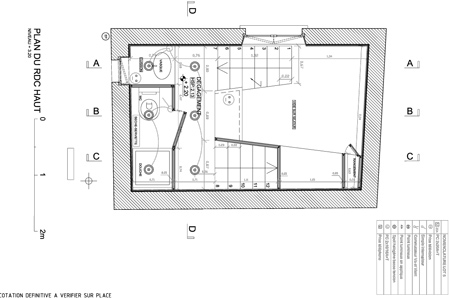
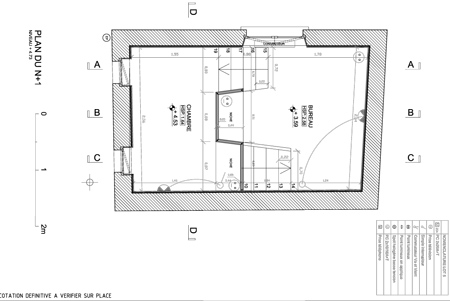
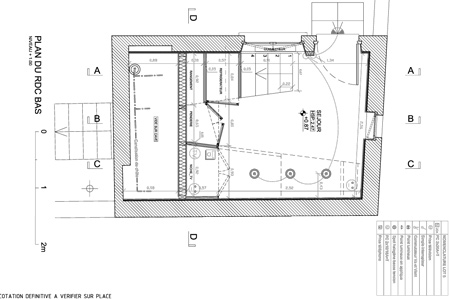
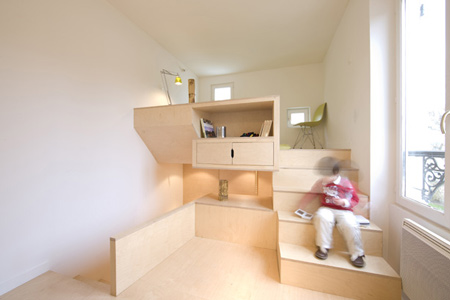
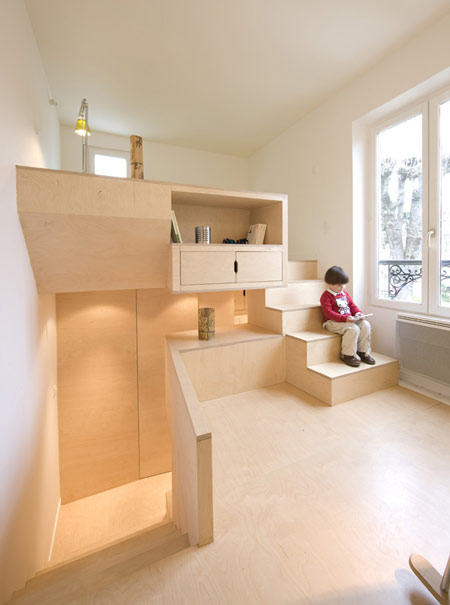
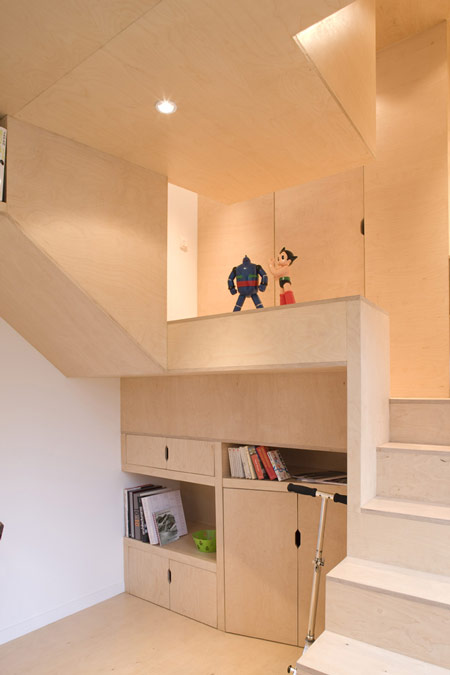
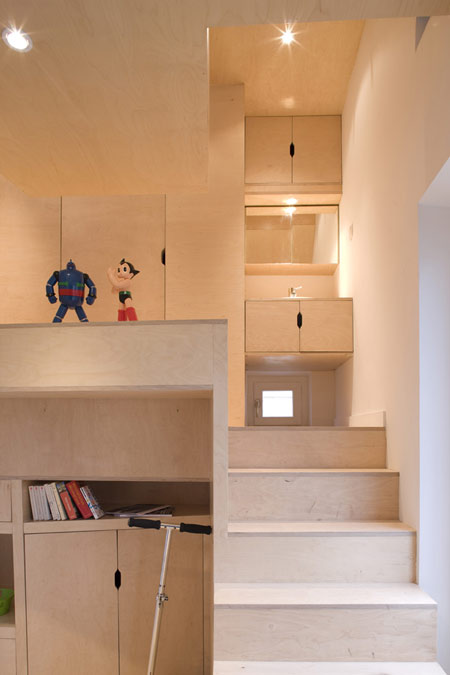
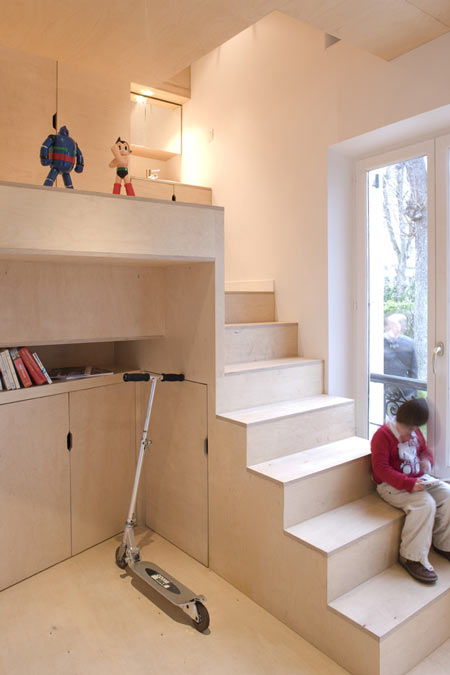
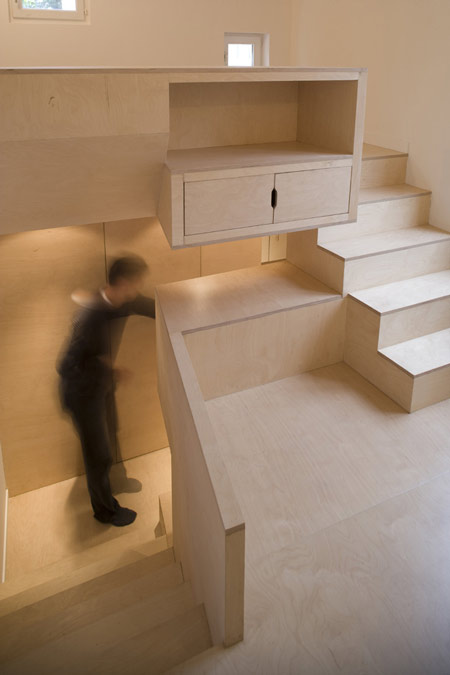
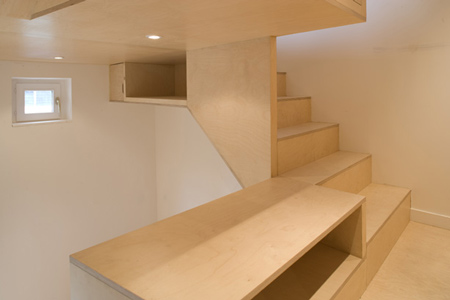
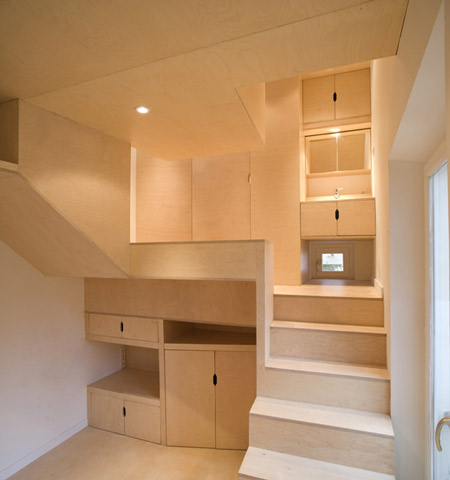
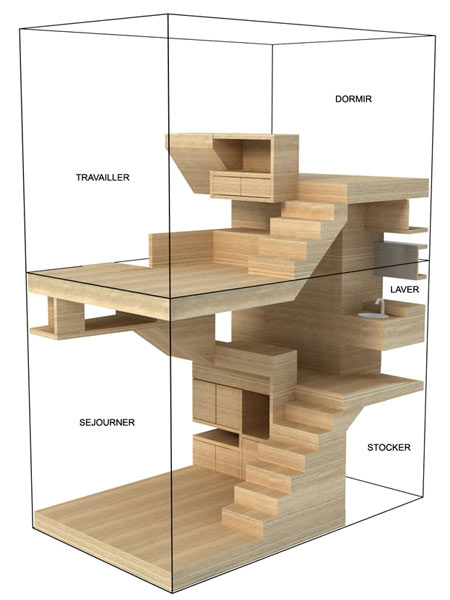
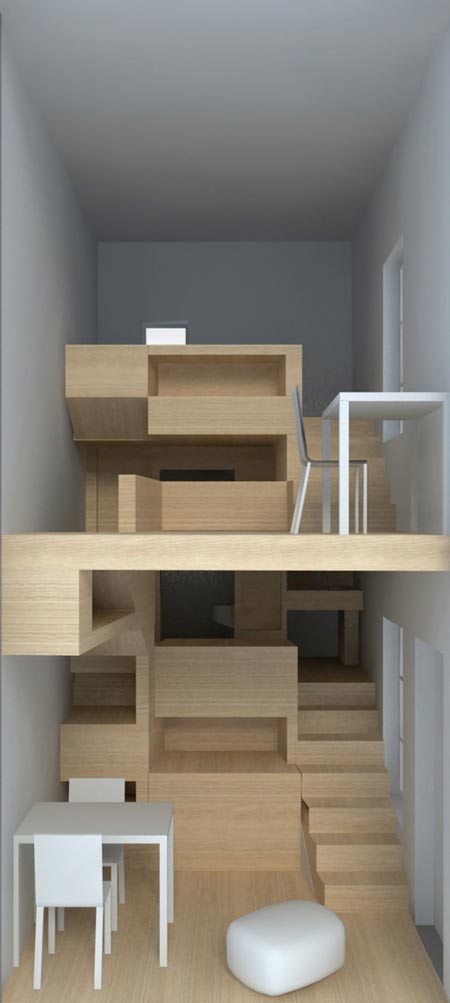
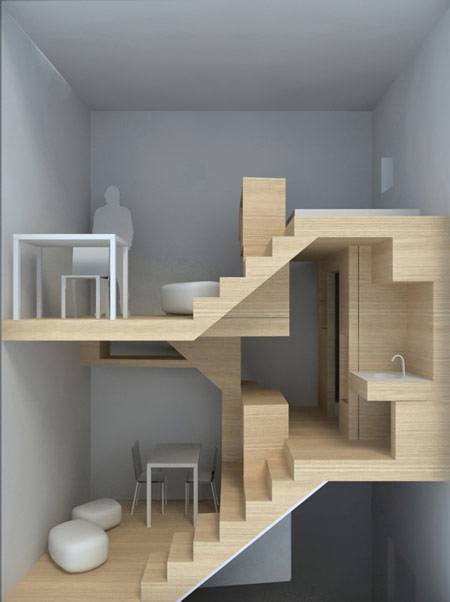
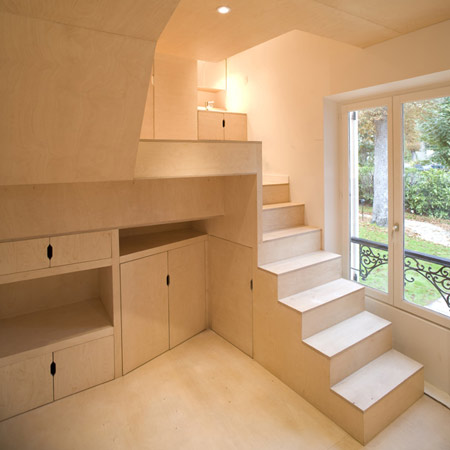
Chatou by h2o architectes
Chatou by Paris-based h2o architectes is a garden pavilion where the furniture forms the entire interior.
Arranged on four split levels, the 12m² building is intended for a teenager to live within the garden of the family home.
Made from silver birch plywood, the furniture allows for sleeping, living, studying and washing.
Chatou
This little building, located in the owner’s backyard, was neglected for years.
The aim of the project was to provide a private space for a teenager looking for his independence.
Therefore, the program includes elements necessary for an autonomous life including sleeping, living, studying and washing.
It had been decided between the parents and teenager that meals would still be a shared time in the family home.
Due to the very limited floor space (12m²) we tested different options assembling the programs into a kind of “inhabitable furniture”.
Multiple spaces are connected in a unique volume in a series of four split-levels with dedicated areas for each of the programmatic functions.
Silver birch plywood was chosen as the singular material for this living-space-as-furniture, giving a visual coherence and unity to the details and interlocking spaces.
'REF. > Architecture' 카테고리의 다른 글
| [Boldsen & Holm Architects] bispebjerg bakke dwellings (0) | 2008.07.22 |
|---|---|
| [ nolaster ] SANTIAGO EL VERDE (0) | 2008.07.20 |
| [ david chipperfield ] kivik pavilion (0) | 2008.07.18 |
| [Alison Brooks Architects] Tribeca (0) | 2008.07.17 |
| [NARCHITECTS] SWITCH BUILDING + SWITCH GALLERY (2) | 2008.07.15 |