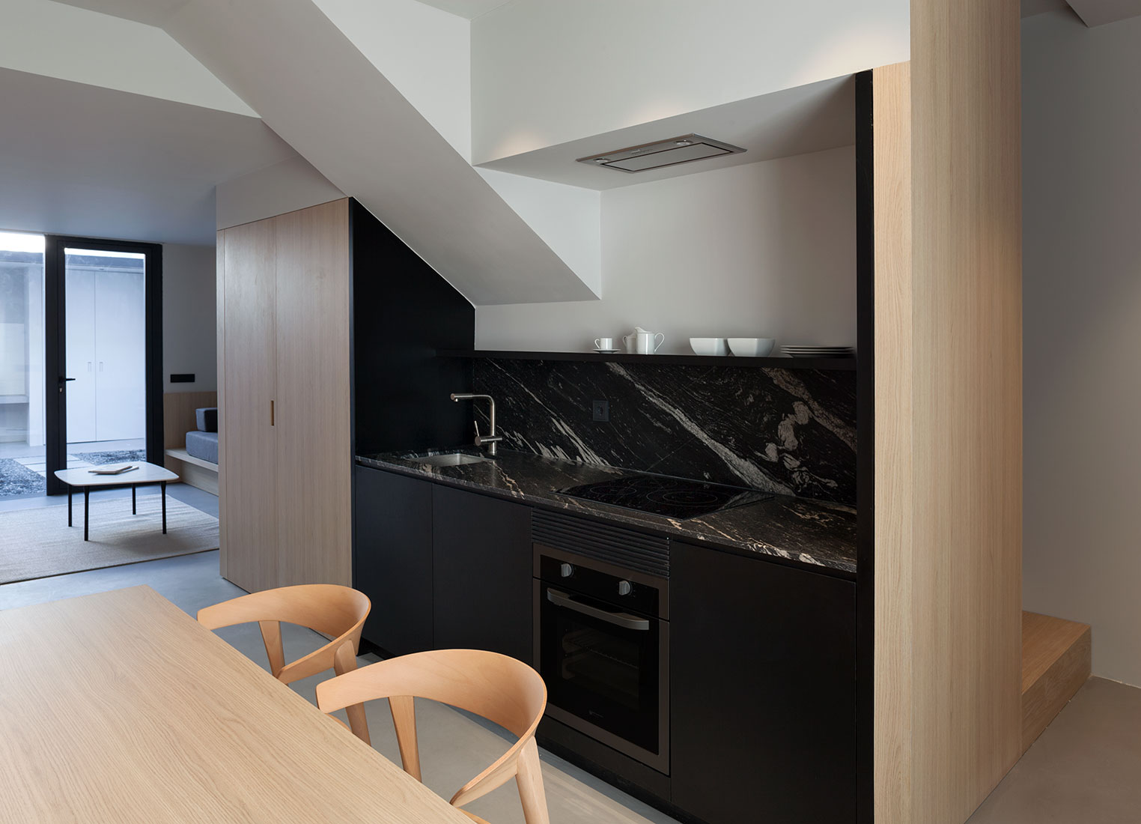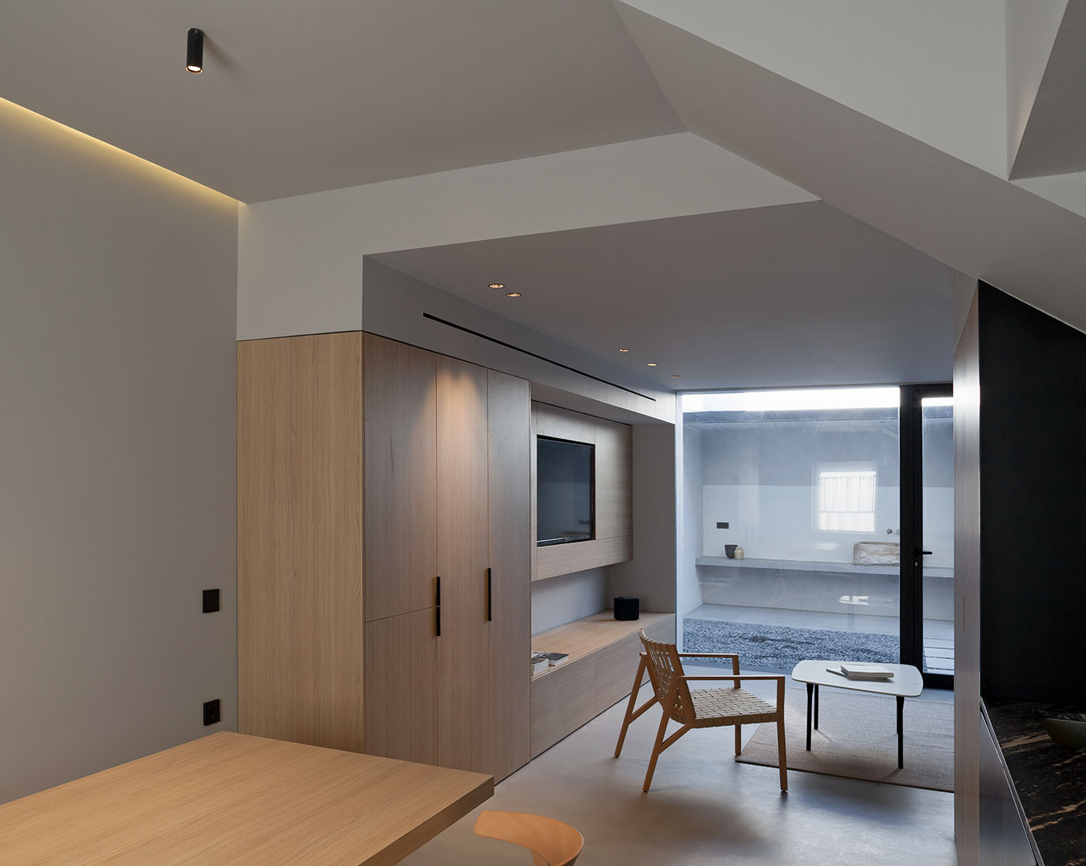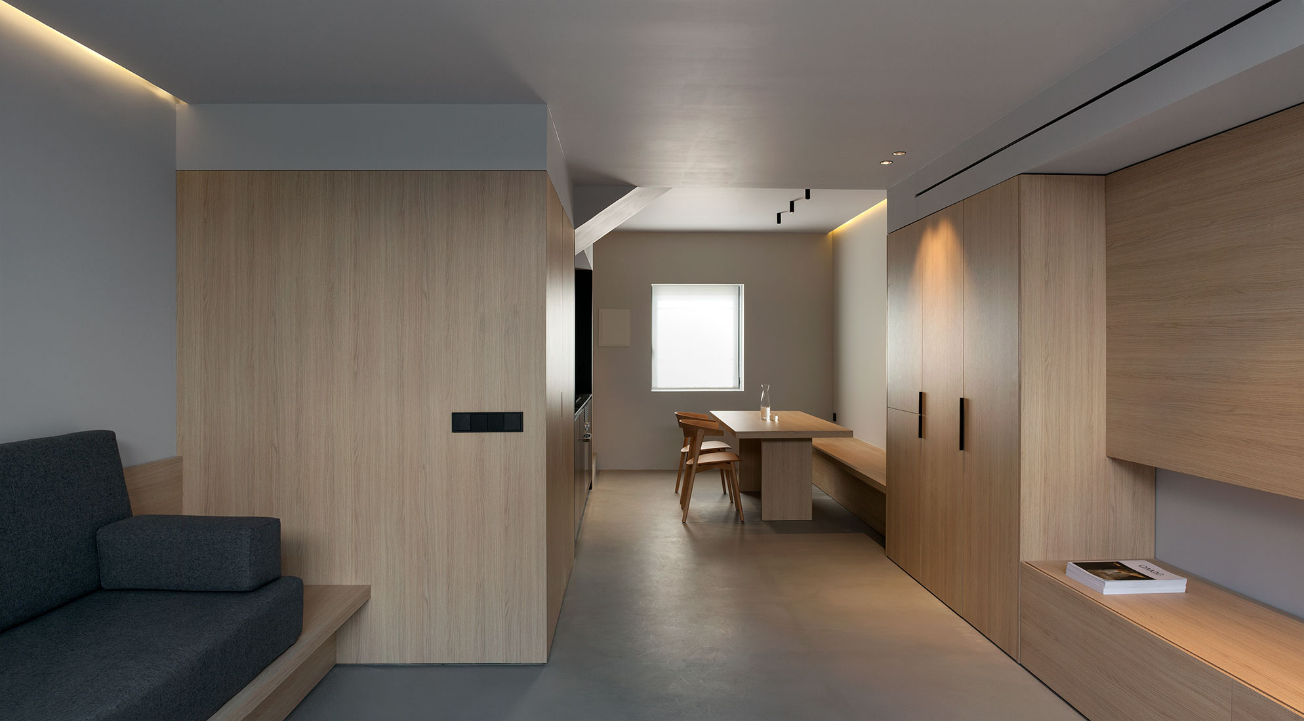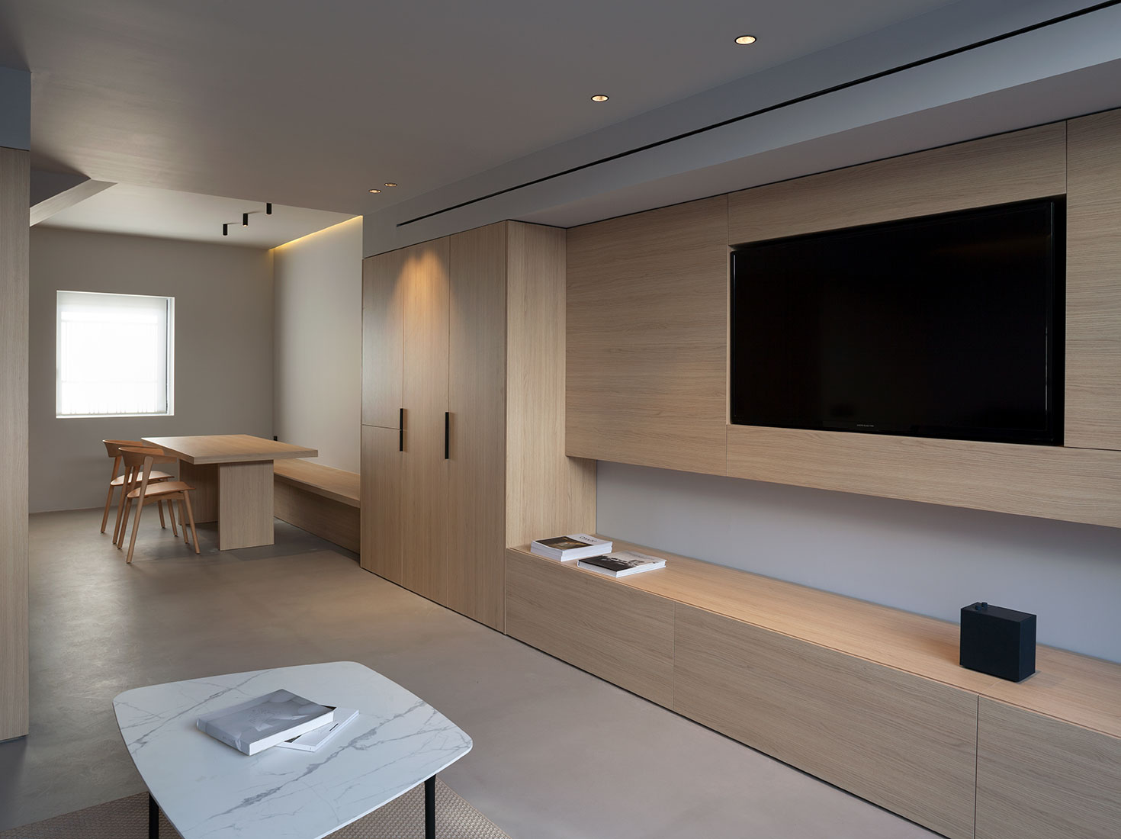
스페인 발렌시아에 위치한 미니멀리스트 하우스. 집 앞에 위치한 작은 안뜰과 거실, 주방으로 연속된 거주공간은 작지만 실용적인 배치로 구성됩니다. 나무재질 마감재로 정제된 공간에서 오는 차가움을 순화시킵니다.
PA House is a minimalist residence located in Valencia, Spain, designed by Olmos Estudio. The house is composed of a ground floor with patio, a first floor and attic room. On the ground floor, due to the small size of the house, service elements as kitchen, bathroom and stairs are placed together in a wooden volume of 450×180 cm. On the other side, a single element coated with the same material define different spaces, integrating the TV and the storage area. The whole floor opens onto an interior patio through a large window, which at the same time provides light to the entire space and serves as a backdrop to the house. Night area is entirely located on the first floor along with a small hallway that organizes the different rooms. Master bedroom, with views over the main street, integrates a separate dressing area. The second bedroom and the main bathroom open through the private patio. The attic, a requested area by the client, allows him to have an intimate space for disconnection. The access is through a staircase made with lacquered steel plates integrated into the wall. This solution helps to have a free space, otherwise it could not be possible to connect both floors. The project keeps a neutral and timeless appearance. Continuous concrete pavement, together with the warmth of the wood, are the main line of the project, providing serenity and sobriety to the space.
Photography by Diego Opazo








from leibal
'House' 카테고리의 다른 글
| *콘크리트 스킵플로어 하우스 [ Paz Arquitectura ] Aylvalaan House (0) | 2019.04.10 |
|---|---|
| *썬룸 하우스 [ Tato Architects ] House in Sonobe (0) | 2019.04.02 |
| *복층형 원룸 A Little Design maximises space in tiny 22-metre-square Taiwan apartment (0) | 2019.03.25 |
| *메시브한 외형이 인상적인 주택 [ Fujiwaramuro Architects ] House in Toyonaka (0) | 2019.03.22 |
| *모듈로 맞춤화한 단독주택 [ Tamotsu Ito Architecture Office ] House In Kita_Koshigaya (0) | 2019.03.18 |