728x90

내부와 외부를 연결하는 일. 적절히 외부환경을 필터링하여 내부로 유입시키는 역활과 내부공간을 외부로 확장하여 개방감을 높이는 일은 세미 아웃도어 공간을 통해 구현한다. 내부의 기능적인 동선과 프로그램 수행 또한 동시에 수행한다.
House in Sonobe is a minimal home located in Sonobe, Japan, designed by Tato Architects. The home is characterized by a sunroom that opens up to the outdoor garden via a large corrugated polycarbonate wall. The architects wanted to include a variety of semioutdoor spaces in order to serve as transitional areas to the surrounding environment. Angled partitions create intimate triangular voids that divide the interior into various functional programs.
Photography by Shinkenchiku Sha, Yosuke Ohtake, Yohei Sasakura

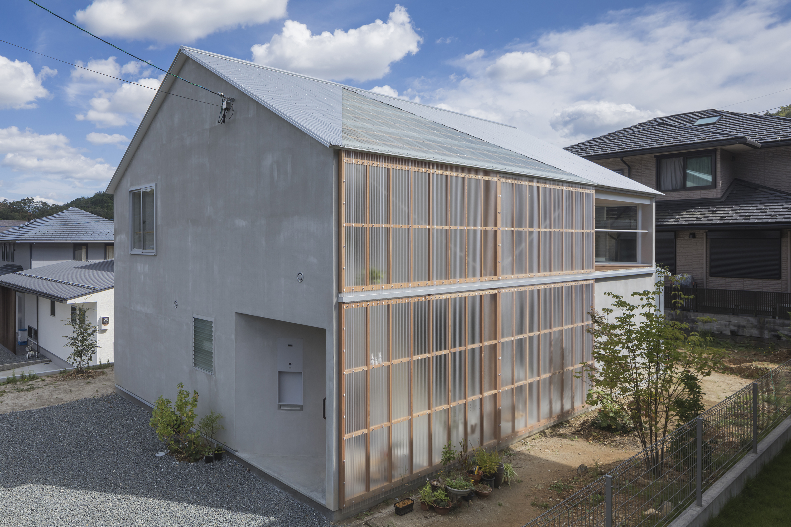


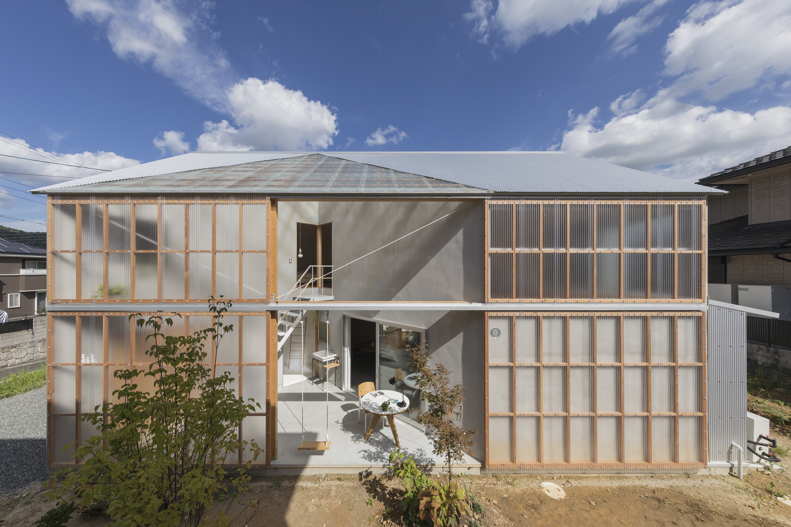

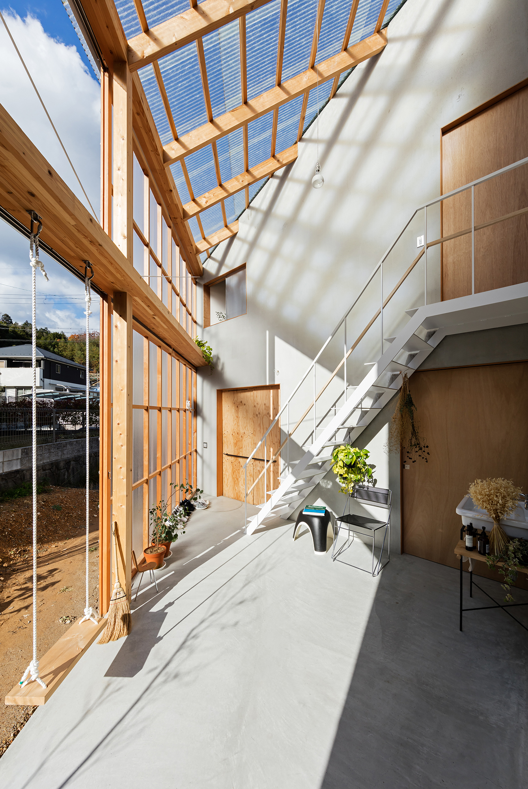



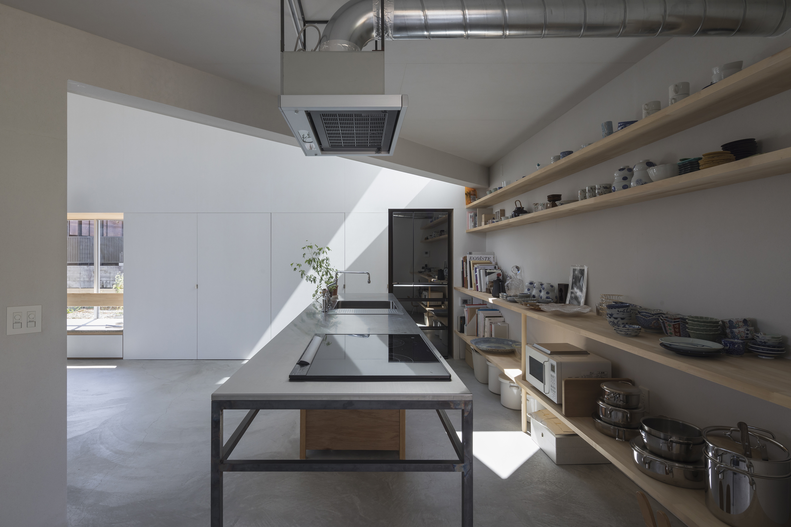



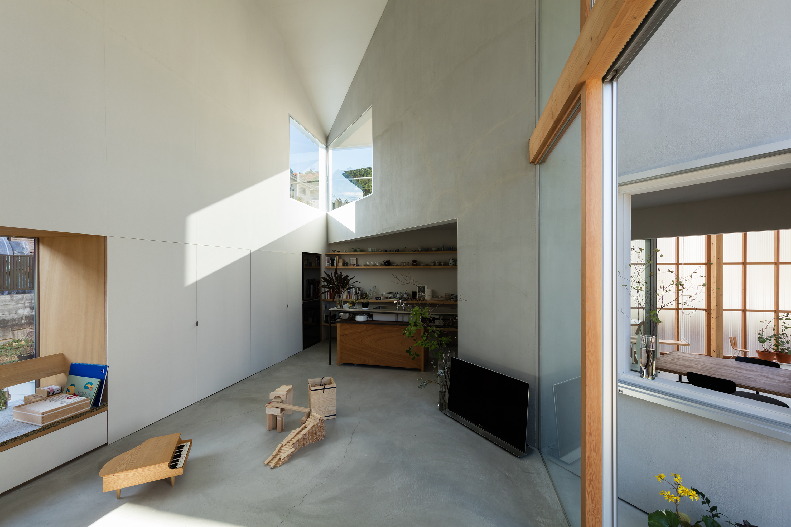

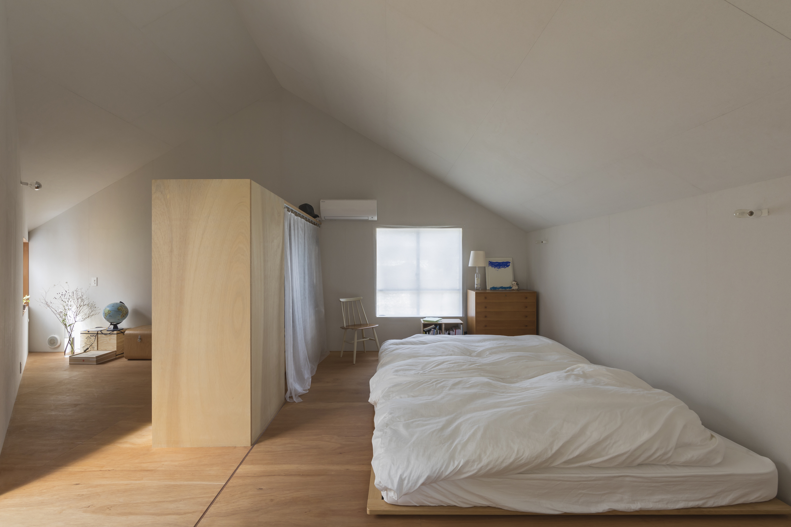
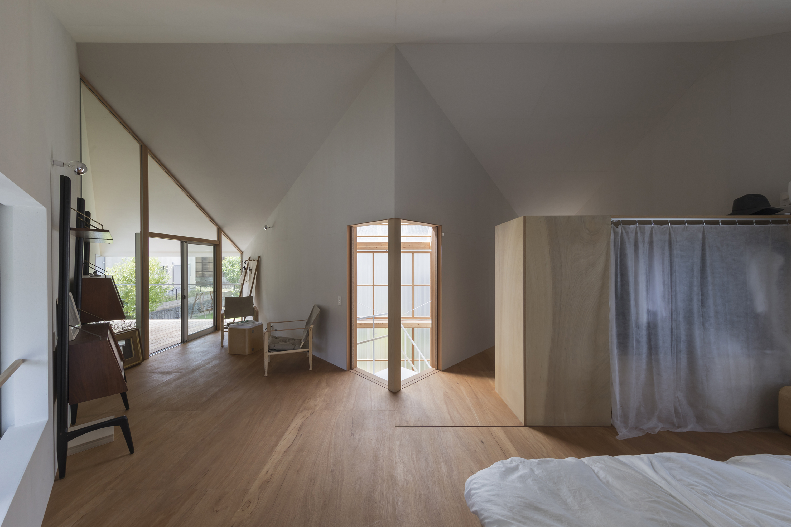







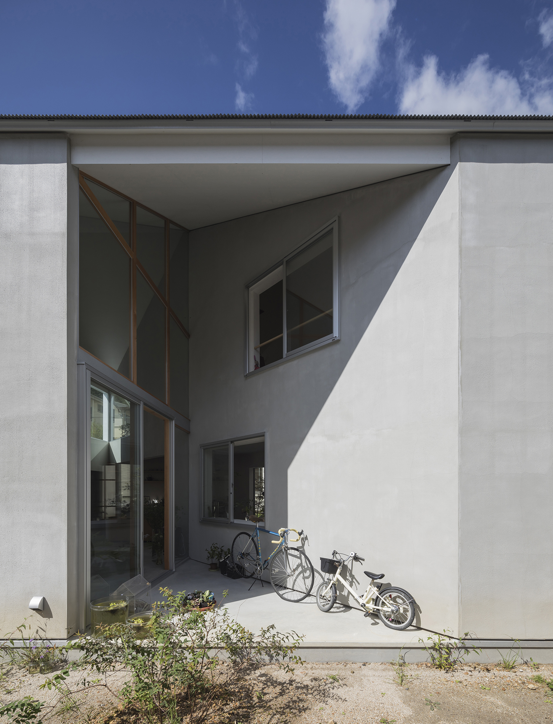



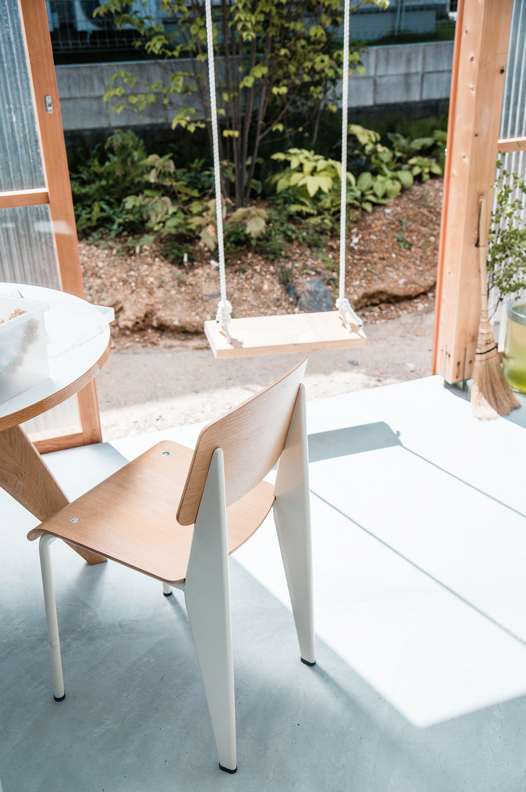
from leibal
그리드형
'House' 카테고리의 다른 글
| *사막위에 하우스 [ marc thorpe ] sharp house (0) | 2019.04.11 |
|---|---|
| *콘크리트 스킵플로어 하우스 [ Paz Arquitectura ] Aylvalaan House (0) | 2019.04.10 |
| *미니멀 하우스 [ Olmos Estudio ] PA House (0) | 2019.04.01 |
| *복층형 원룸 A Little Design maximises space in tiny 22-metre-square Taiwan apartment (0) | 2019.03.25 |
| *메시브한 외형이 인상적인 주택 [ Fujiwaramuro Architects ] House in Toyonaka (0) | 2019.03.22 |