728x90
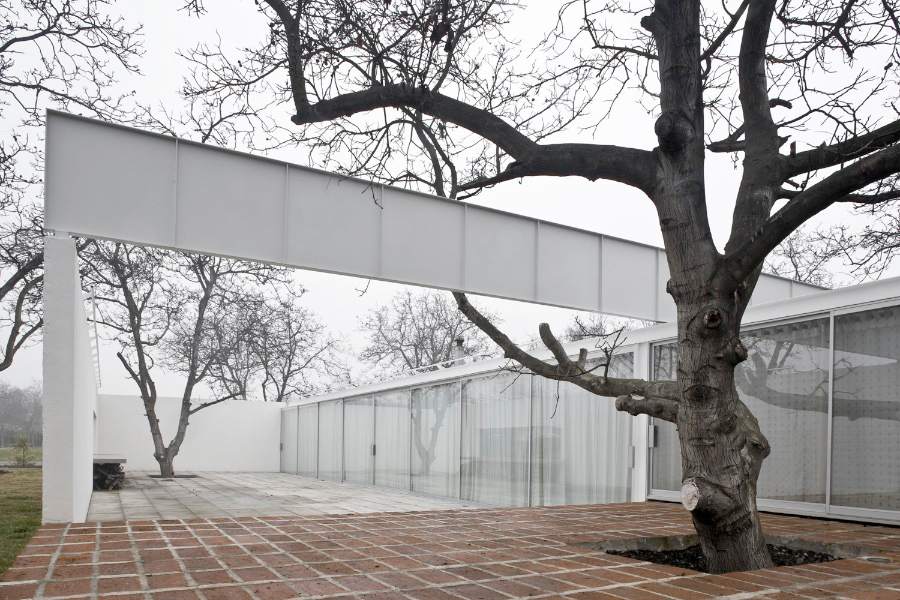
Location: Los Lirios, Rancagua, Chile
Collaborators: Danilo Lazcano, Gonzalo Torres
Structural Engineer: Claudio Assar Olguín
Technical Inspection: Smiljan Radic
Contractor: Eugenio Durán
Constructive System: Masonry
Project Year: 2005
Construction Year: 2006
Site Area: 1600 sqm
Constructed Area: 210 sqm
Photographs: Gonzalo Puga
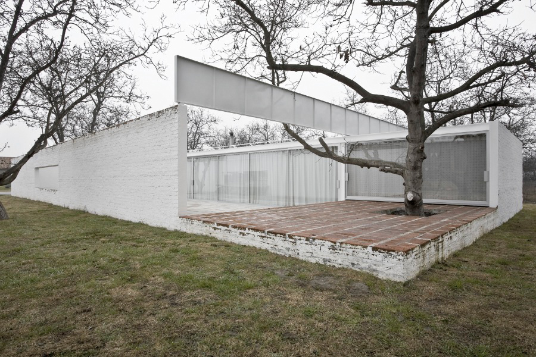
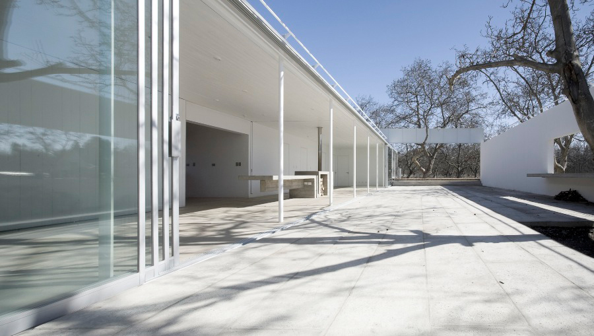
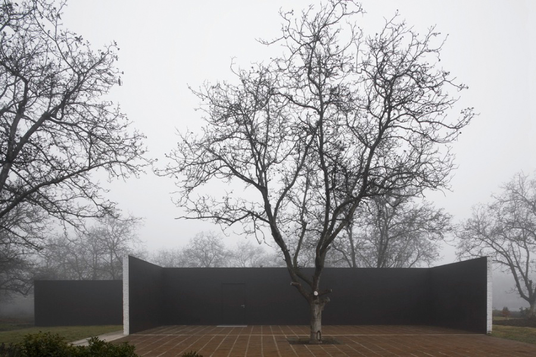
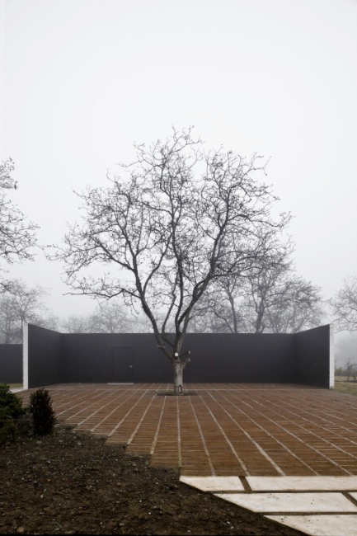
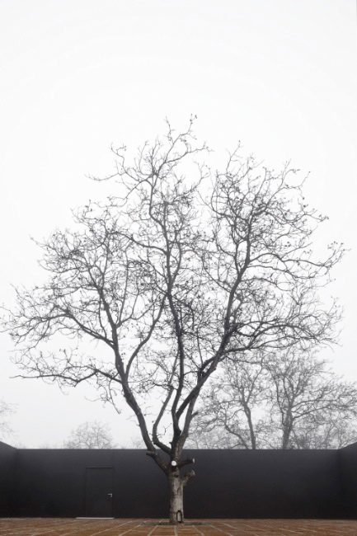
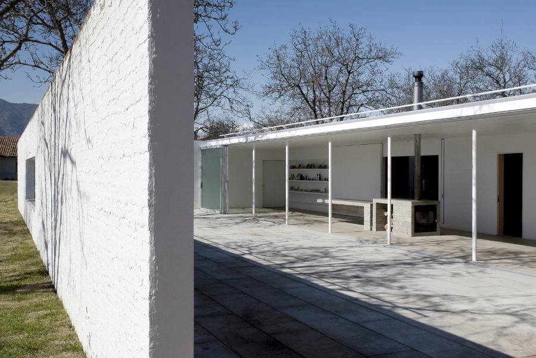
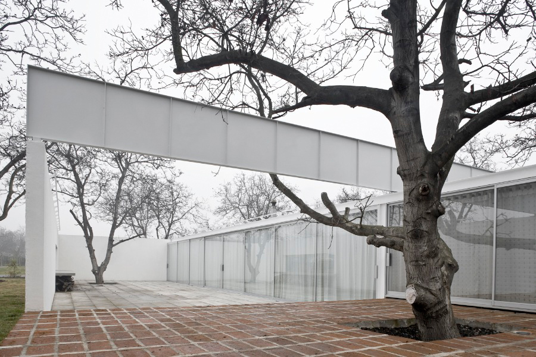
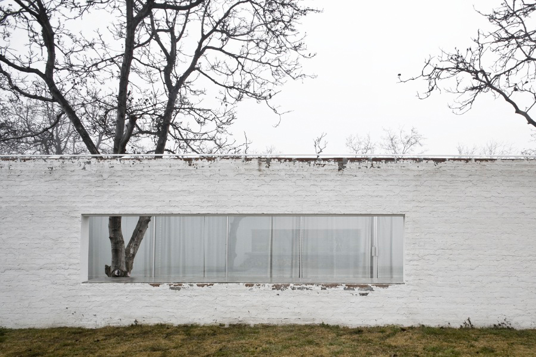
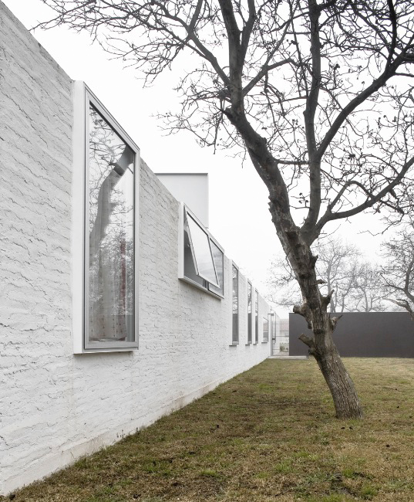
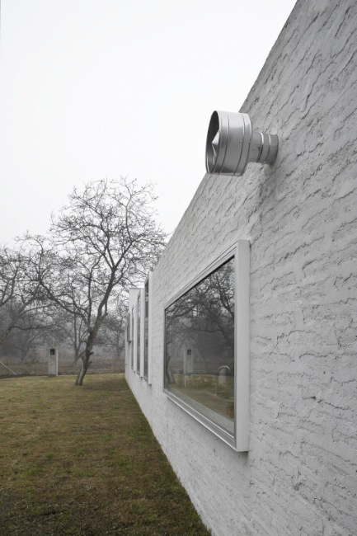
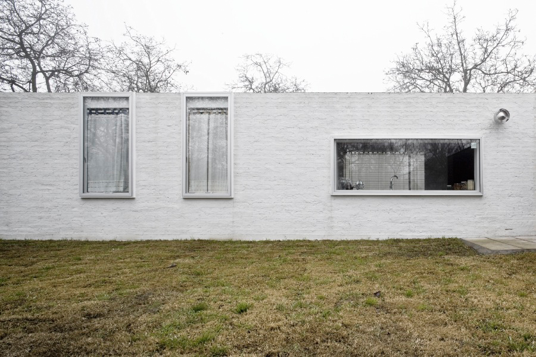
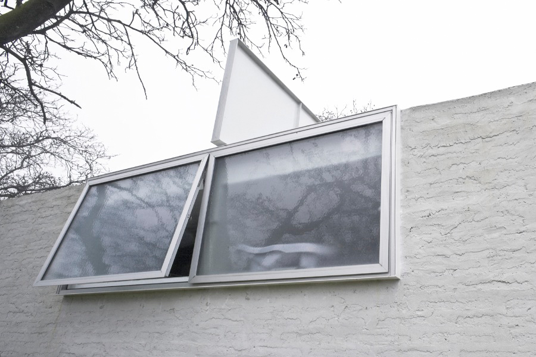
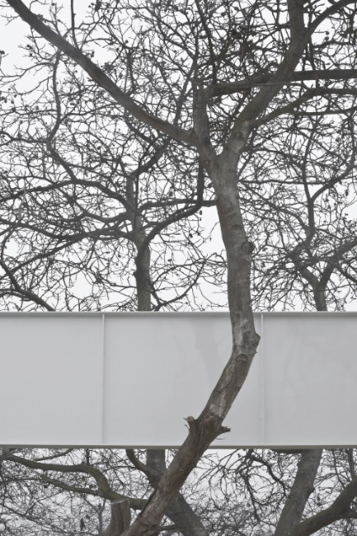
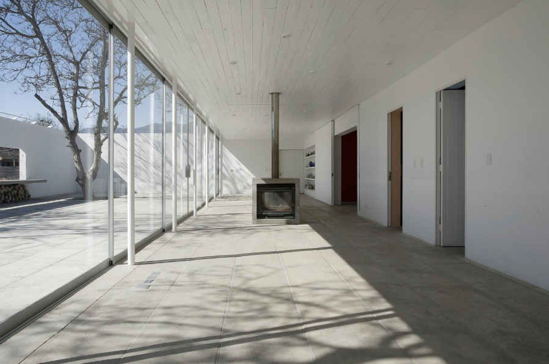
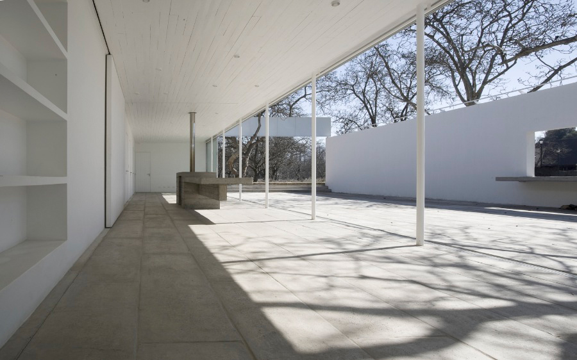
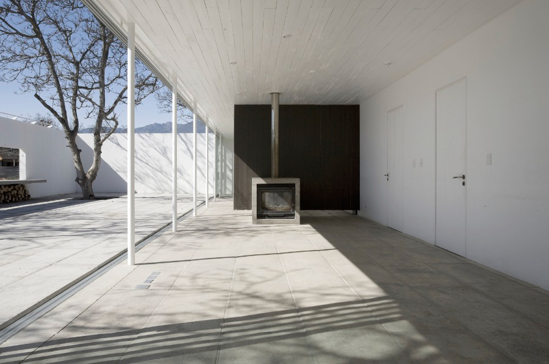
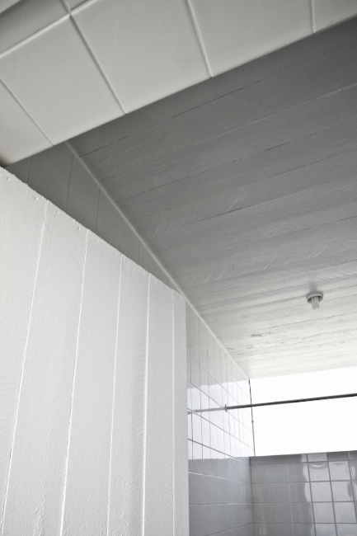
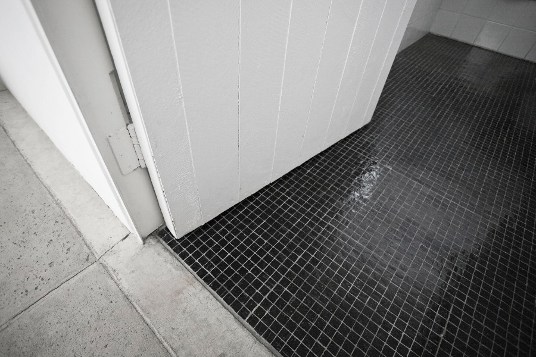
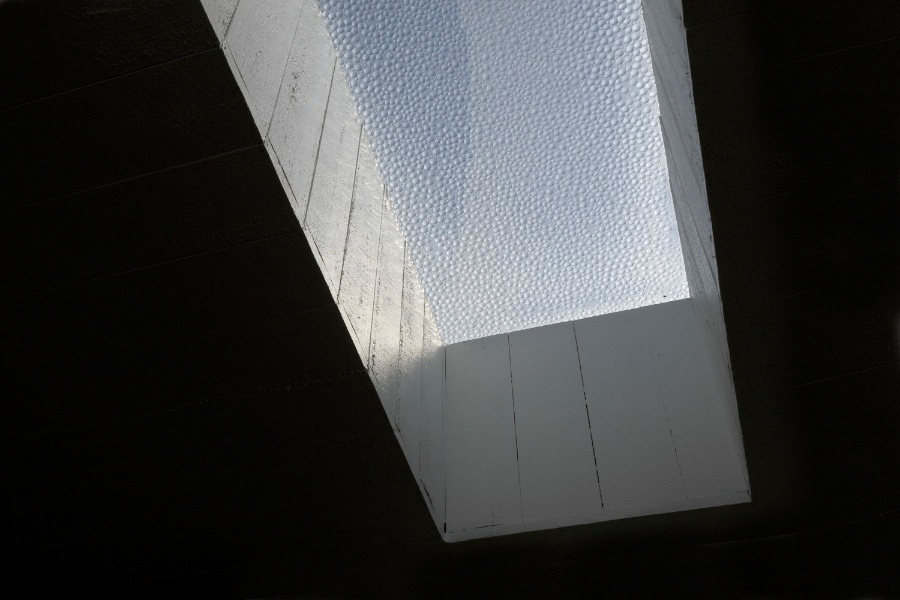
An inner courtyard with the possibility of being covered with an agricultural tarpaulin fixed to its wall to provide shade, an austere living room with bits of an exterior spread throughout the courtyard, a roof of painted untreated wood and bedrooms painted in bold colours.
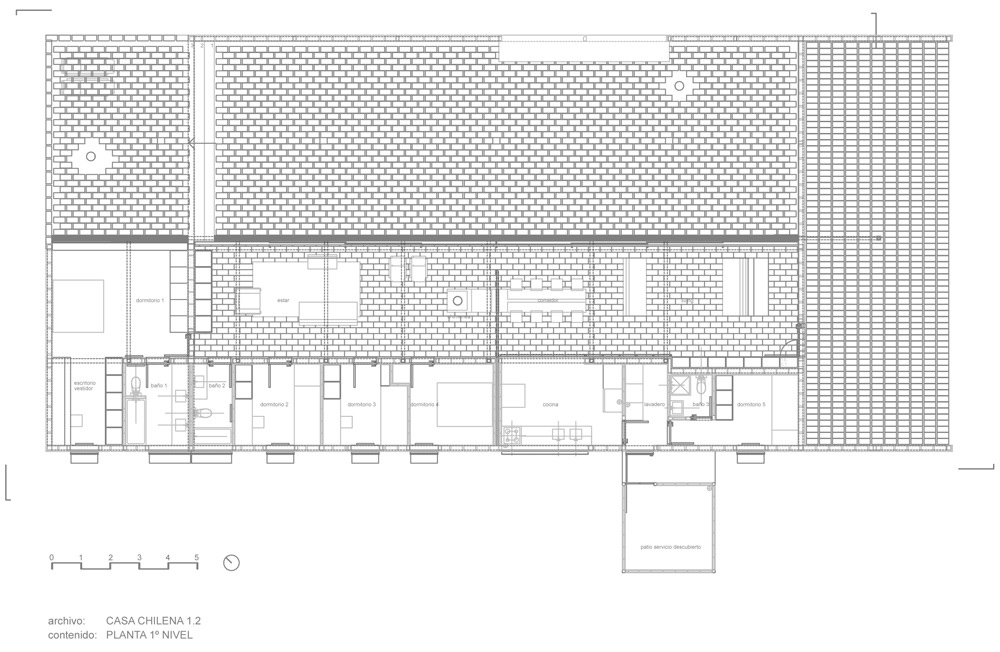
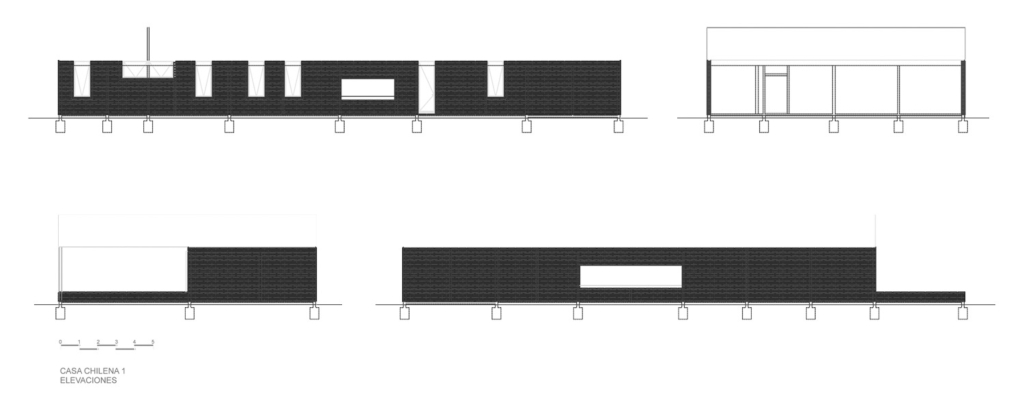
그리드형
'REF. > Architecture' 카테고리의 다른 글
| [ Aboday architects ] Villa Paya-Paya (0) | 2009.01.03 |
|---|---|
| [ XTEN Architecture ] Sapphire Gallery (0) | 2009.01.03 |
| [ Shuhei Endo ] Halftecture O (0) | 2009.01.01 |
| [ KWK PROMES ] Broken House (0) | 2009.01.01 |
| [ C.F.moller ] Akershus University Hospital (0) | 2009.01.01 |