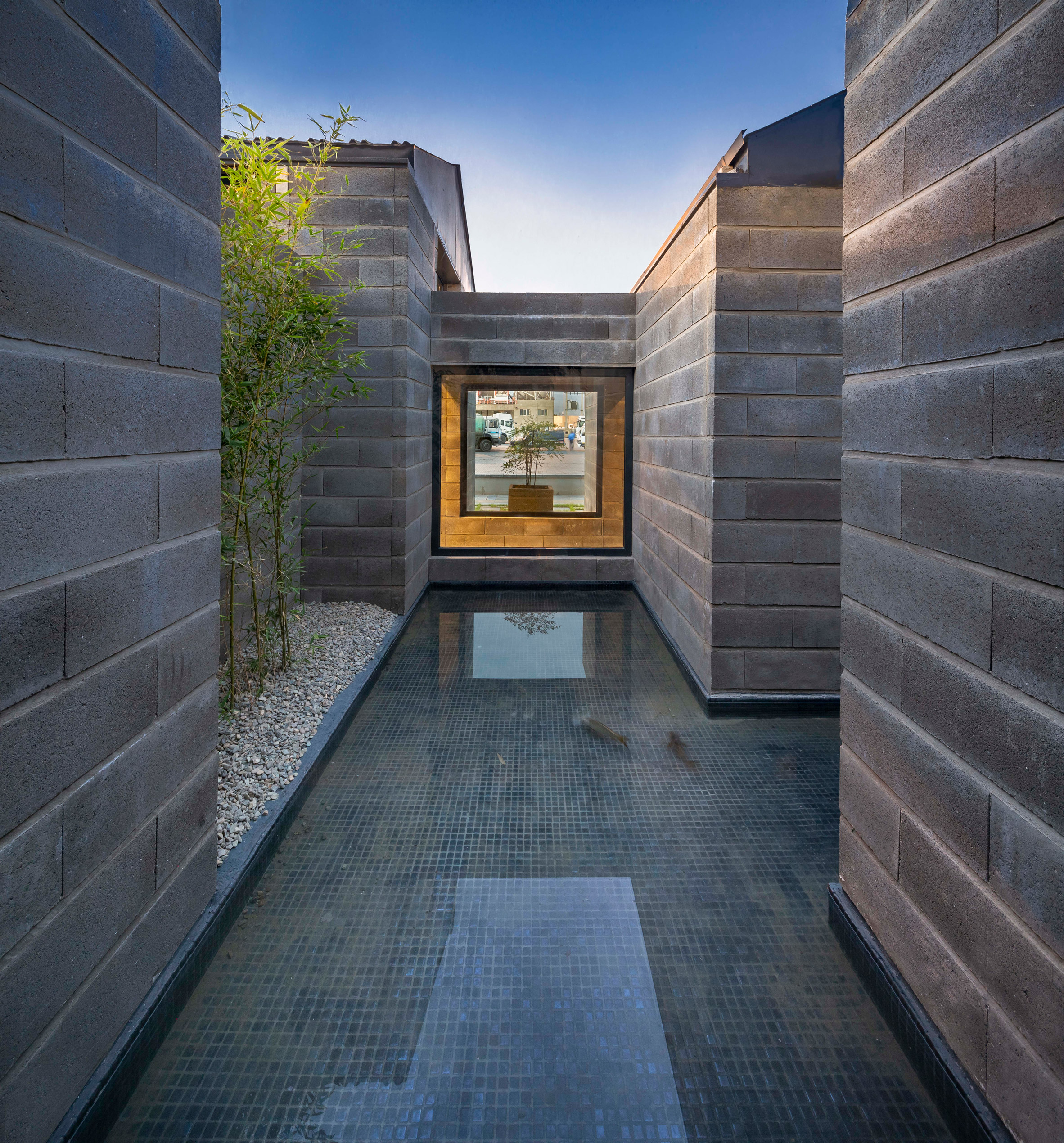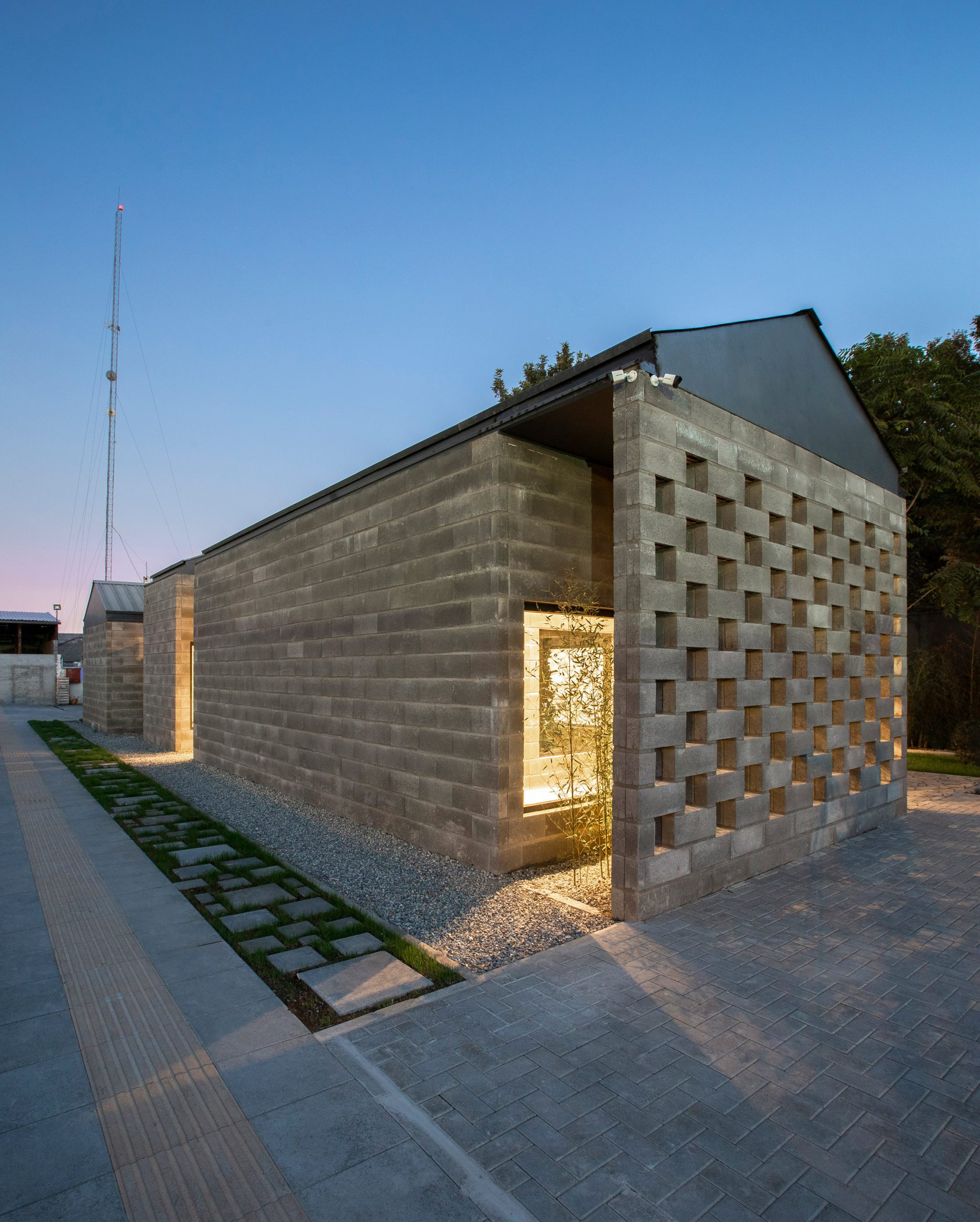
테헤란 건축가, Hooba Design Group가 디자인한 콘크리트 볼륨 건물은 이란 karaj 교외지역에 위치한 콘크리트 공장의 관리사무소와 쇼룸 입니다.
콘크리트 공장의 성격을 연속시키기 위해, 불필요한 장식은 제거하여 심플 담백한 콘크리트 블록으로 공간을 구축합니다.
Tehran based Hooba Design Group has designed a series of concrete volumes to house the showrooms and administrative spaces of the Aptus concrete factory in the suburbs of Karaj, Iran.
The studio was asked to create an indoor-outdoor showroom for the factory, whose previous showroom was located in one of its factory buildings.
Hooba Design Group constructed the new version using building materials from the Aptus factory itself.
"Considering the urge for cost efficiency, it was decided to eliminate finishing layers on the entire interior and exterior of the building and to use the company’s concrete blocks as the single material forming the entirety of the building envelope," Hooba Design Group founder Hooman Balazadeh told Dezeen.

Architect: Hooman Balazadeh
Project manager: Saeed Farshbaf
Construction director: Rasool Azhdari
Presentation: Ehsan Lessani

To create a balance between the industrial interior and the surrounding landscape, Hooba Design Group designed the 320-square-metres showroom as a series of one-storey volumes broken up by greenery.
"Instead of creating a huge 'box' surrounded by greenery, it was decided to break the volume into smaller boxes which are independent and characterized based on their function," Balazadeh said.
"The created voids between the boxes form greenspaces penetrating into the building."












from dezeen
'Commerce' 카테고리의 다른 글
| *파머마켓 [ Pierre Marsan ] Billère Farmer Market (0) | 2020.12.01 |
|---|---|
| *90년 감성 이탈리안 레스토랑 MRDK-CAFFETTIERA CAFFÉ BAR (0) | 2020.11.20 |
| *맨션 826 [ Nuno Ferreira Capa | arquitectura e design ] Maison826 (0) | 2020.10.28 |
| *뷰티살롱 [ Balbek Bureau ] Say No Mo (0) | 2020.10.27 |
| *티하우스 [ Schemata Architects ] T-House (0) | 2020.10.20 |