
지속가능한 건축을 위해, 로컬재료를 사용한 공간을 구축합니다.
로컬재료를 이용한 파머마켓의 구조체는 우드프레임을 사용하며, 투명한 폴리카보네이트를 통해 단열과 채광을 책임지는 외벽을 형성합니다.
Why don't seaside restaurants offer canned sardines on their menu when industrialization has made it possible to qualitatively optimize our food resources? Construction materials are also subject to qualitative constraints. The use of glued wood, in particular, makes it possible to use a bio based material with optimized assembly qualities. Other construction choices are possible.
One of the objectives of this project is to participate in the development of the timber industry, using local resources. This involves initiating a construction process using materials in a short circuit. From the diversity of species that make up the richness of our territory, we have chosen Pyrenean silver fir for the framework and Douglas wood for the cladding. To ensure the availability of materials, we met with stakeholders in the wood industry prior to construction upstream of its realization.
We then optimized the construction system using solid wood pieces. The use of load bearing points inside the building makes it possible to reduce the number of triangulated beams. To improve comfort, a transparent wall running from the framework to the cladding forming the skylight will protect the public from environmental changes. The green cover was generated by two roof sections, each diagonally covering one half of the building.



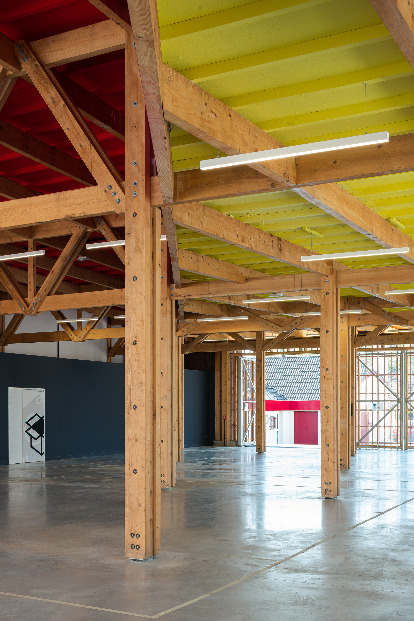
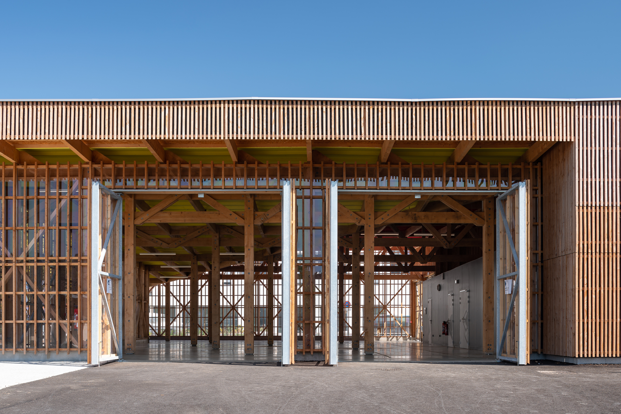

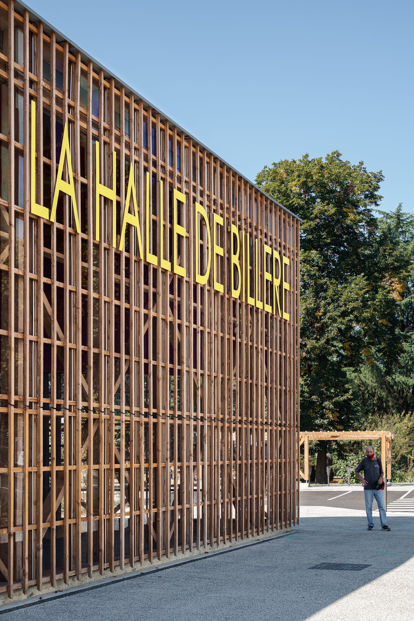

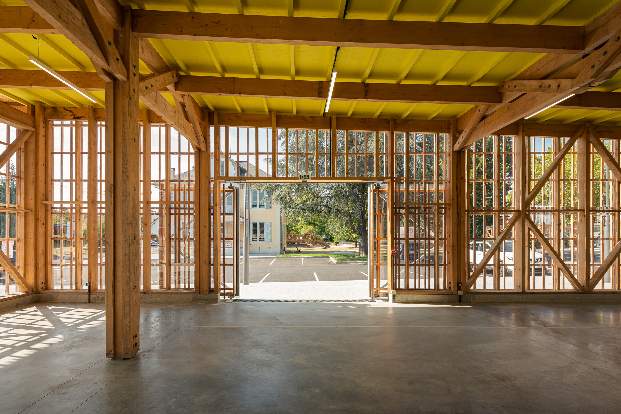
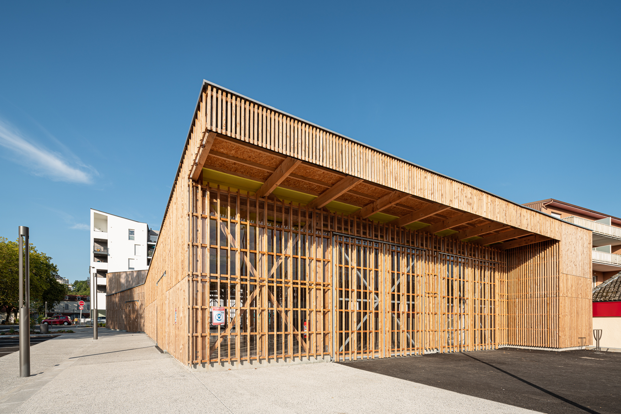
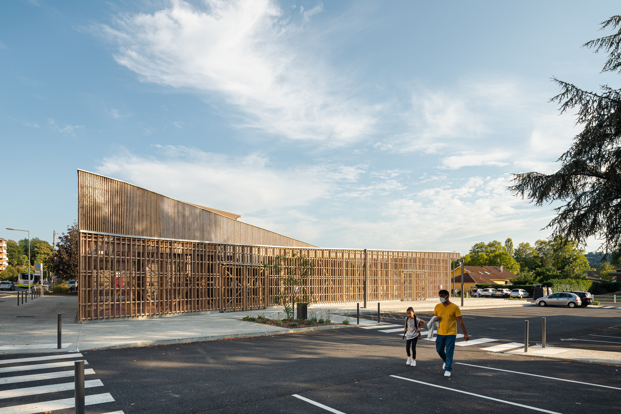



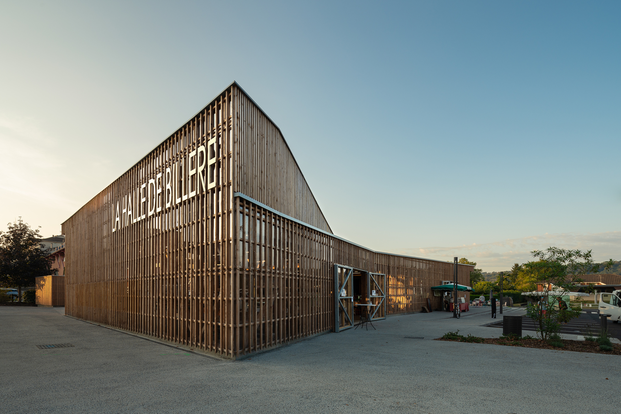

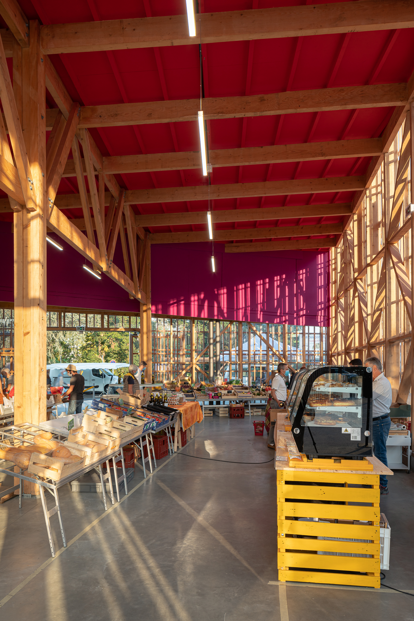



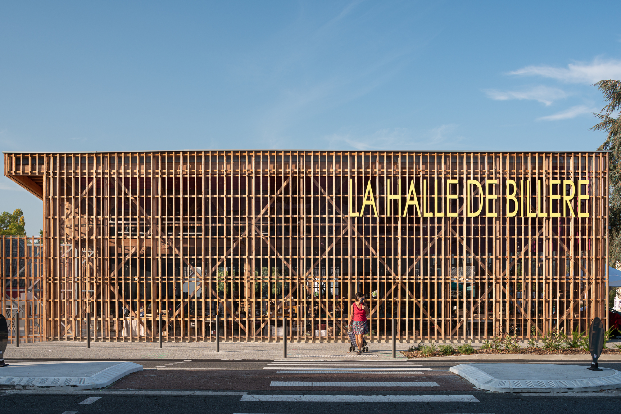
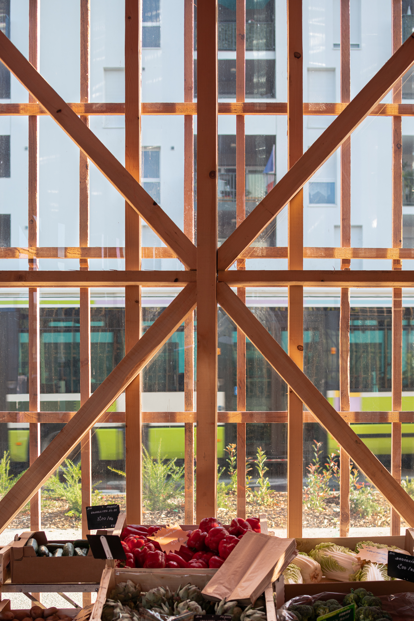

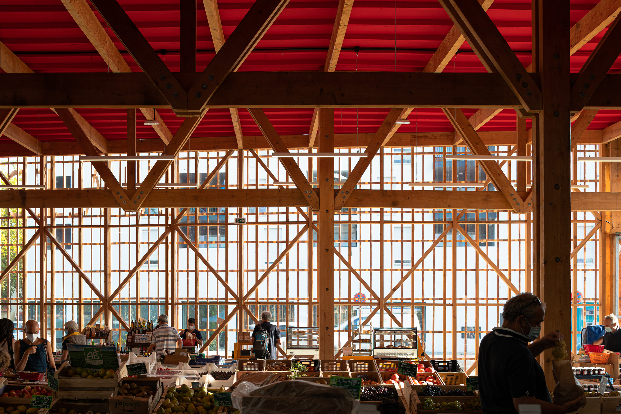
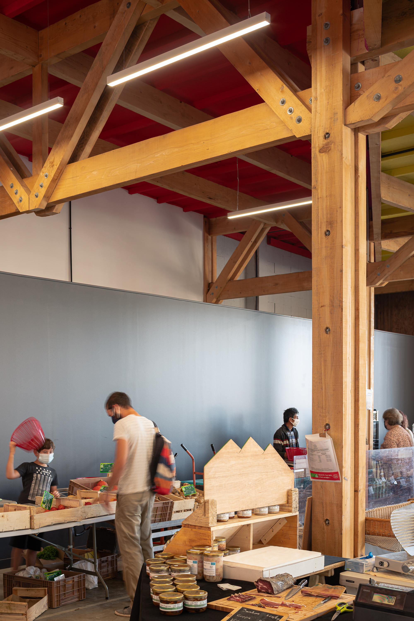

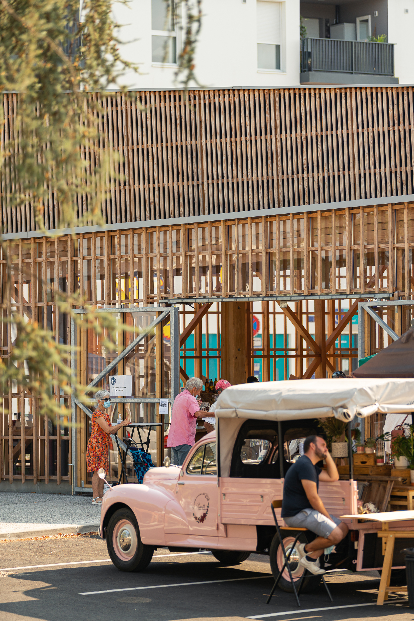
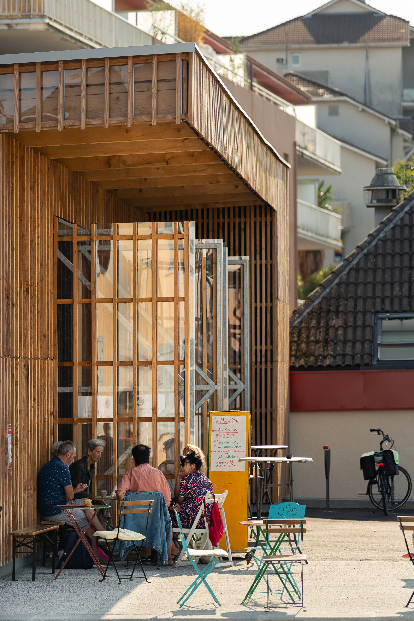



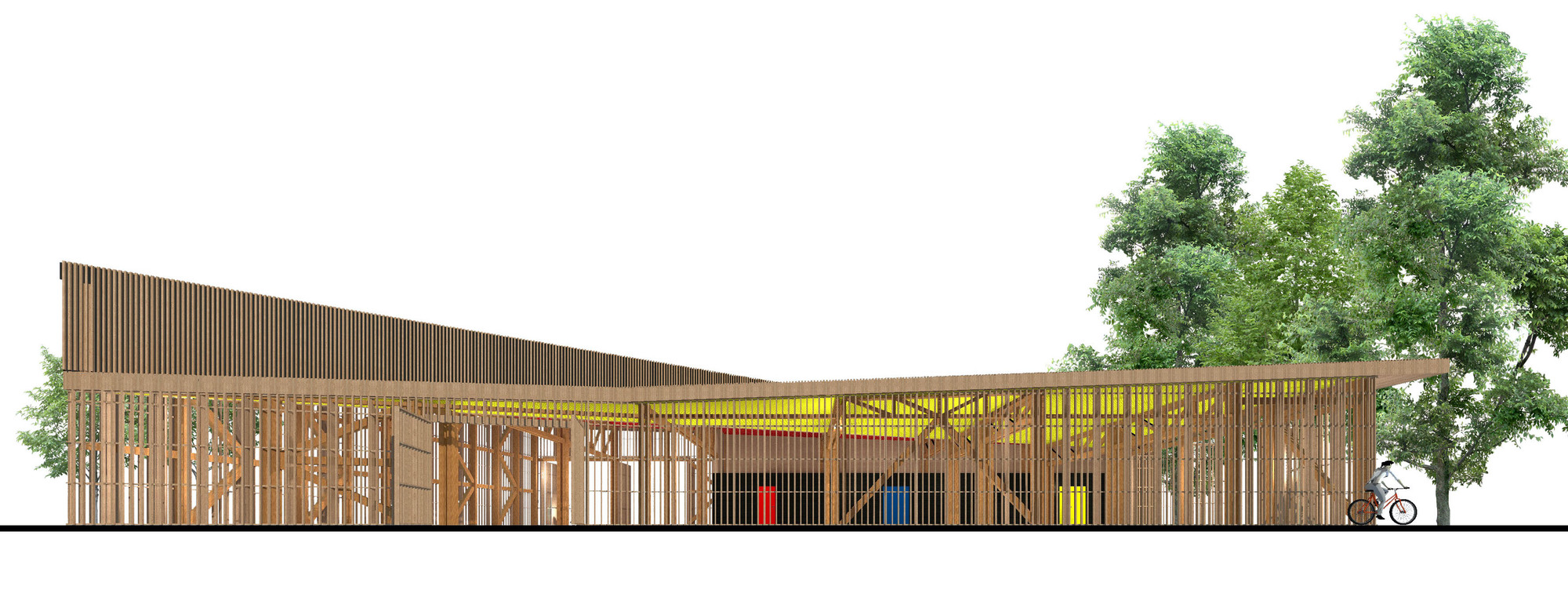
from archdaily
'Commerce' 카테고리의 다른 글
| *파머하우스 [ Reiulf Ramstad Arkitekter ] House of Grain (0) | 2020.12.24 |
|---|---|
| *베리어프리 스페이스 [ Nhoow Architects ] Yulin Alley (0) | 2020.12.16 |
| *90년 감성 이탈리안 레스토랑 MRDK-CAFFETTIERA CAFFÉ BAR (0) | 2020.11.20 |
| *콘크리트 블럭 오피스 Hooba Design Group arranges concrete showroom in Iran around fish pond and greenery (0) | 2020.11.18 |
| *맨션 826 [ Nuno Ferreira Capa | arquitectura e design ] Maison826 (0) | 2020.10.28 |