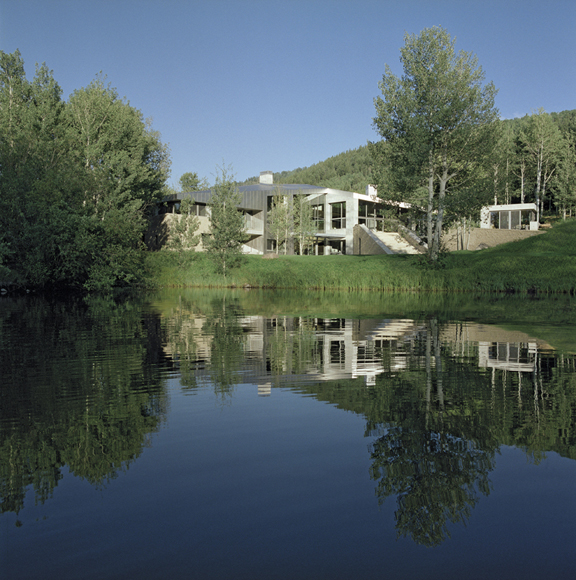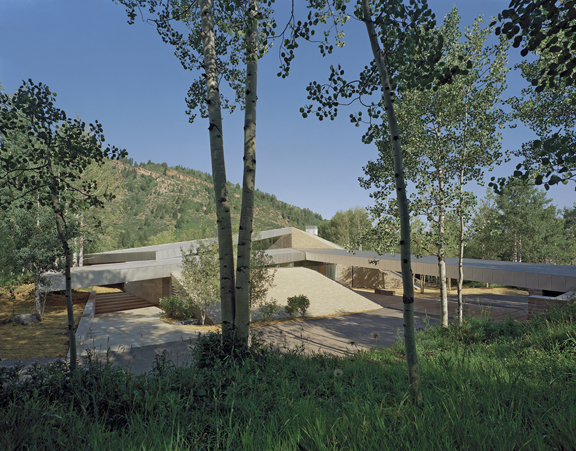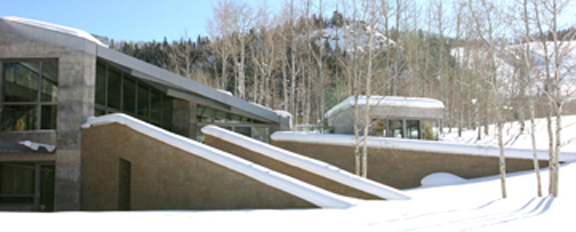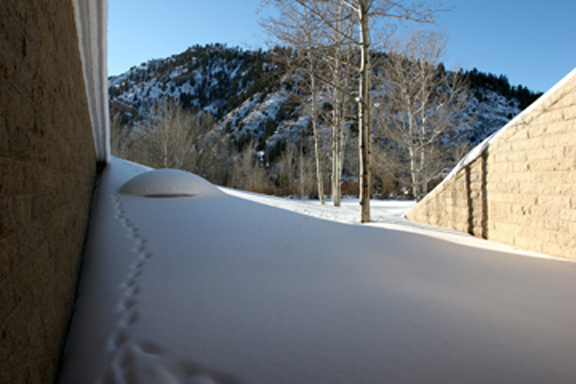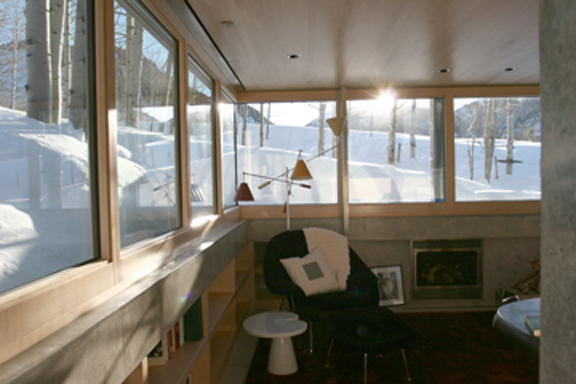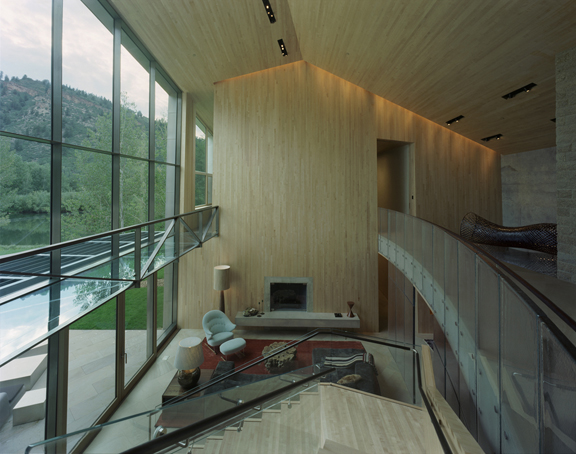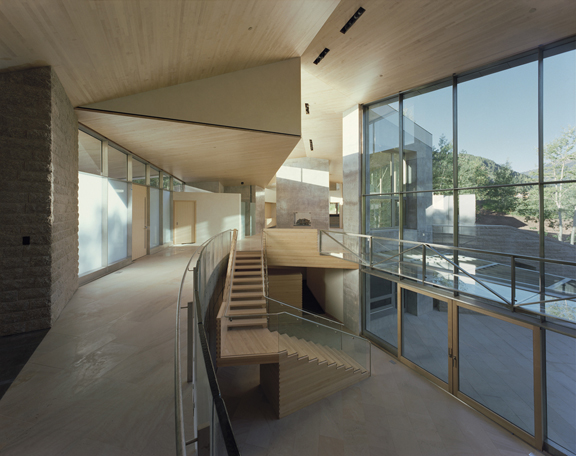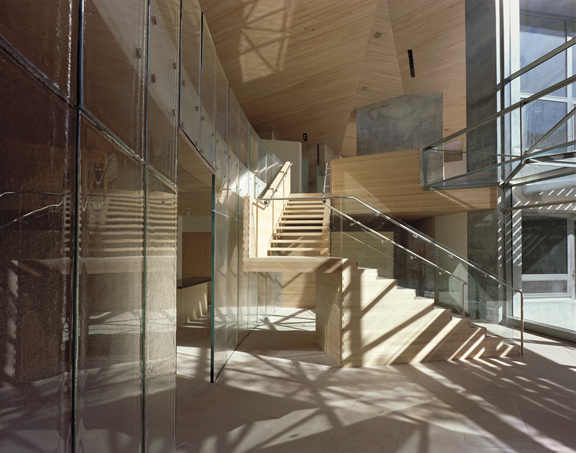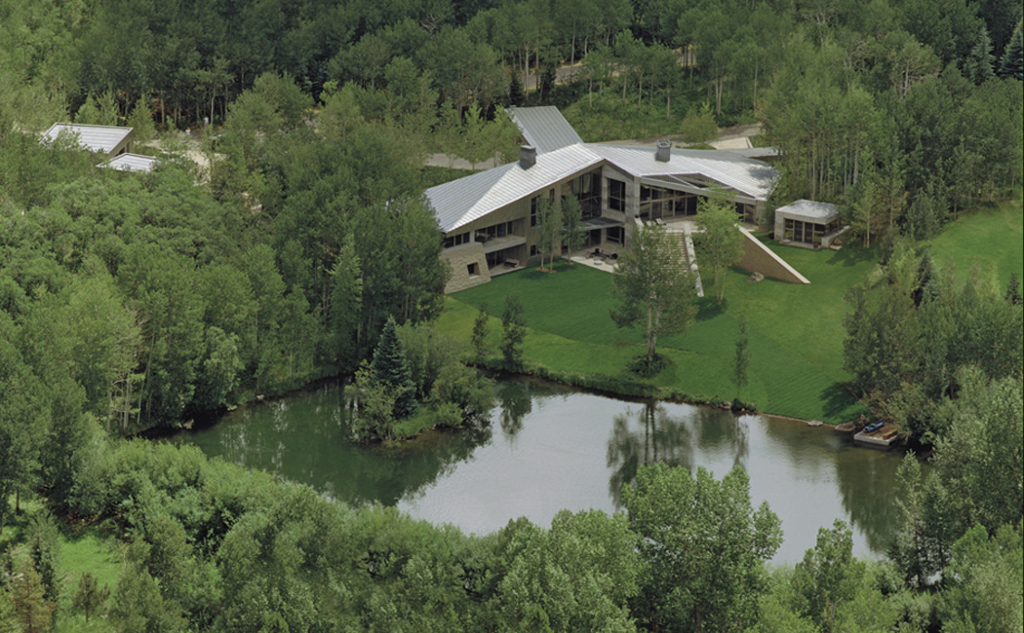
A sheltered porte-cochere indicates entry to the house. Upon arrival,
the house presents the visitor with a view to a concealed pond. Embracing
the pond and completing the ring of the aspen forest, the house mediates
a dialogue between immediate nature and distant formations. The view of
the landscape is replaced by a view to the landscape.
An open central hall leads, in one direction, to the living room, dining
room, kitchen and breakfast areas. Adjacent to the living room is a terrace
that frames vistas and allows access to the pond by means of an exterior
grand stair. A remote mechanical room anchors the end of the porte-cochere.
From the kitchen, a glazed passage leads to a detached office. The office’s
contemplative qualities are heightened by its focused views to the pond
and mountains.
Opposite from the public spaces and adjacent to the central hub is the
master suite. Perched in a grove of existing aspen at the north side
of the house, it is distanced from communal spaces by an arcing gallery.
A lower level is loosely connected to the upper level by stairs descending
from the central hub. Rooms for two teenagers are located below the public
wing. A guest area opposite acts as a semi-private space with a secondary
entrance connecting the main house to the garage and caretaker’s
house.
The incorporation of stone
into the house reflects the adjacent geologic ridges and anchors the house to the
site. Titanium with its inherent warmth, captures the fluctuating light
of this high mountain valley.
'REF. > Architecture' 카테고리의 다른 글
| [ Rocker-Lange ] ORDOS 100 #6 (0) | 2009.01.04 |
|---|---|
| [ Predock ] Cornerstone Arts Center (0) | 2009.01.03 |
| [ Aboday architects ] Villa Paya-Paya (0) | 2009.01.03 |
| [ XTEN Architecture ] Sapphire Gallery (0) | 2009.01.03 |
| [ Smiljan Radic ] Chilean House (0) | 2009.01.02 |
