
어반 뉴 제너레이션 프로젝트. 버려진 도시 인프라시설을 이용, 새로운 도시 커뮤니티 장소로 제공합니다. 기존 공간의 시간과 장소성은 유지하며, 최소한의 작업으로 열린공간을 구성합니다.
The gallery is located on the lower ground floor of the New Warehouse, a Grade II listed structure, dating back to the 1880s. In the coming years, the museum aims to create stronger site-wide orientation and access between the existing historic buildings and spaces and its network of Victorian railway viaducts. The Special Exhibitions Gallery project creates a new visitor route, which links the Lower Yard with the busiest levels of the museum above. It also opens-up public access as a gallery space to this part of the museum’s globally significant site for the first time.
The new entrance from the museum’s Lower Yard rehabilitates the vaulted under- croft of the historic viaduct, also known as the “Pineapple Line” (over which railway tracks run into the New Warehouse), now transforming this area into a bright and welcoming space, which clearly orientates visitors and provides an uplifting arrival.
Full-height, fibre-glass panelled walls transform the visitor welcome from outside to inside, alleviating the visual weight of the heavy Victorian structures overhead, which were designed to support the weight of goods wagons above, and concealing some of the ongoing maintenance works required for care the historic building fabric in perpetuity. Each new fibre-glass panel has been hand-cast and tinted with a terracotta-hue to complement the surrounding weathered Victorian brickwork.
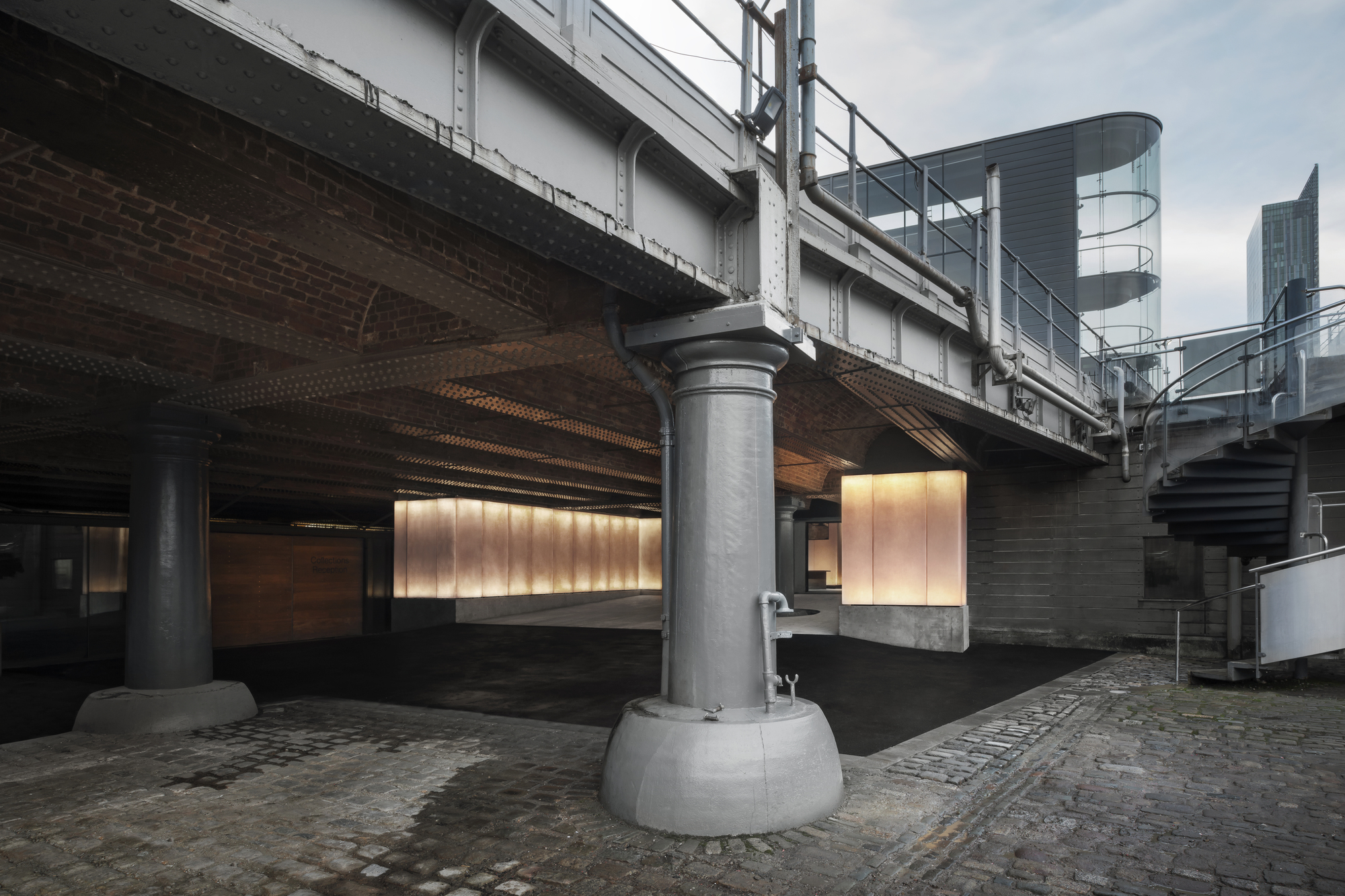
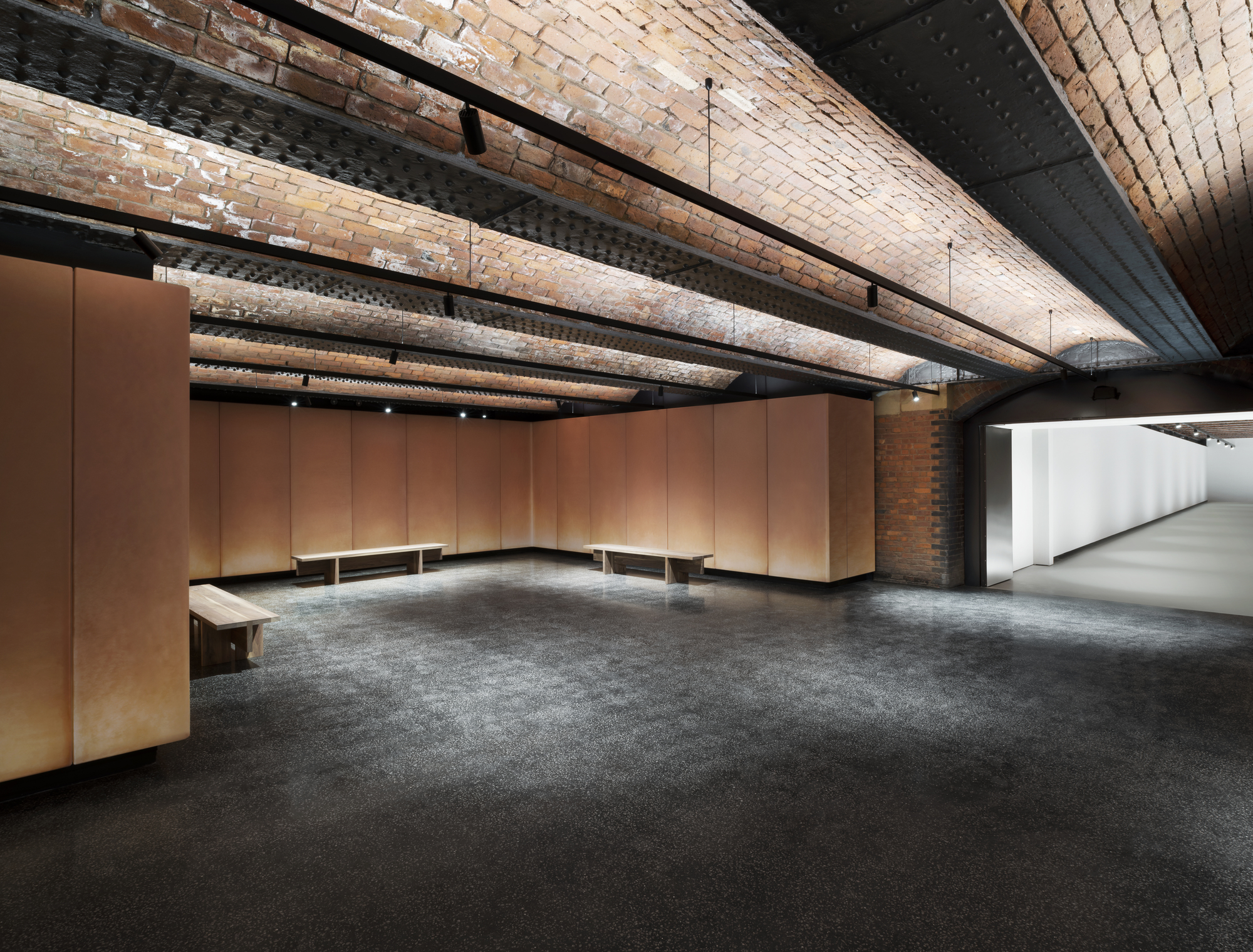
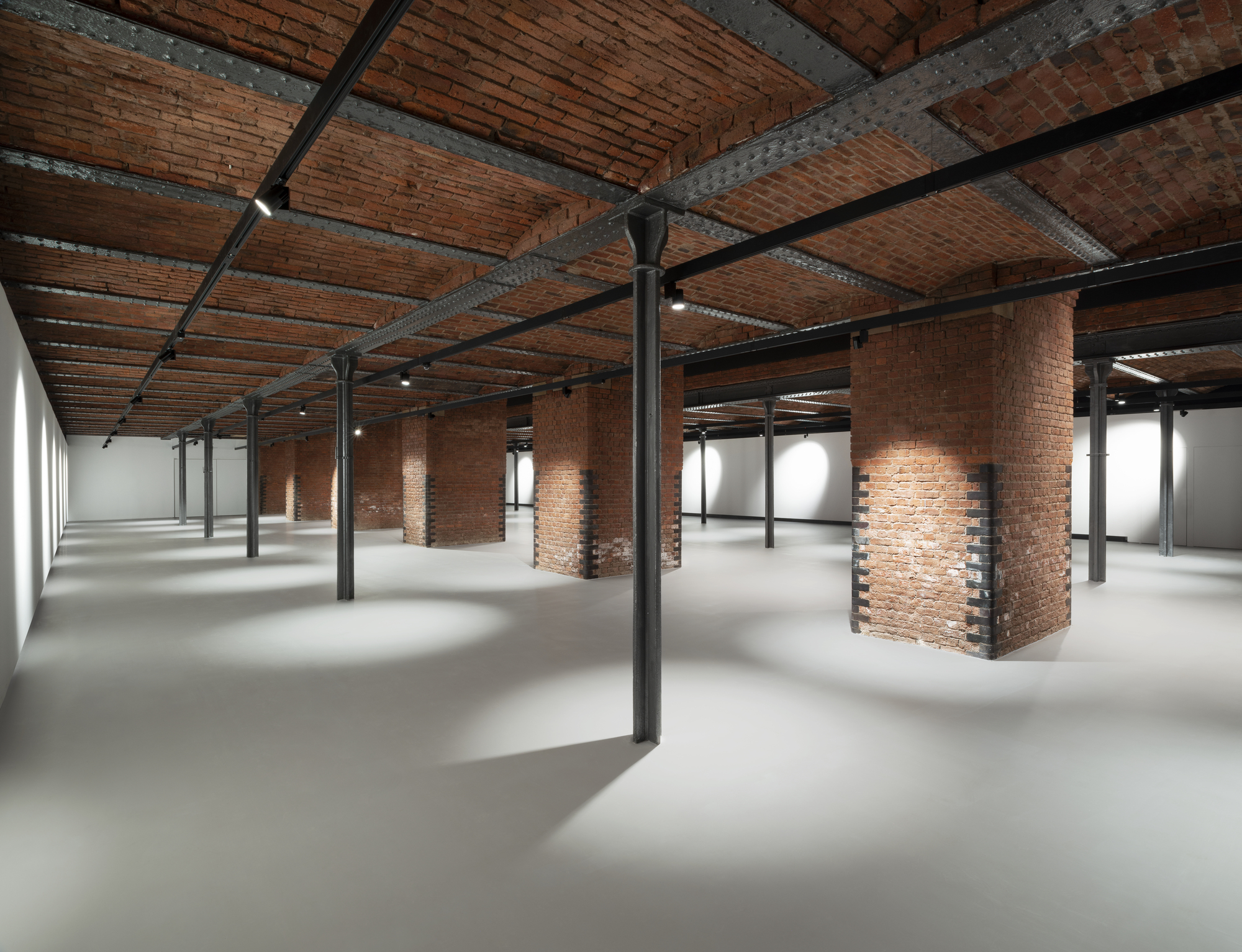








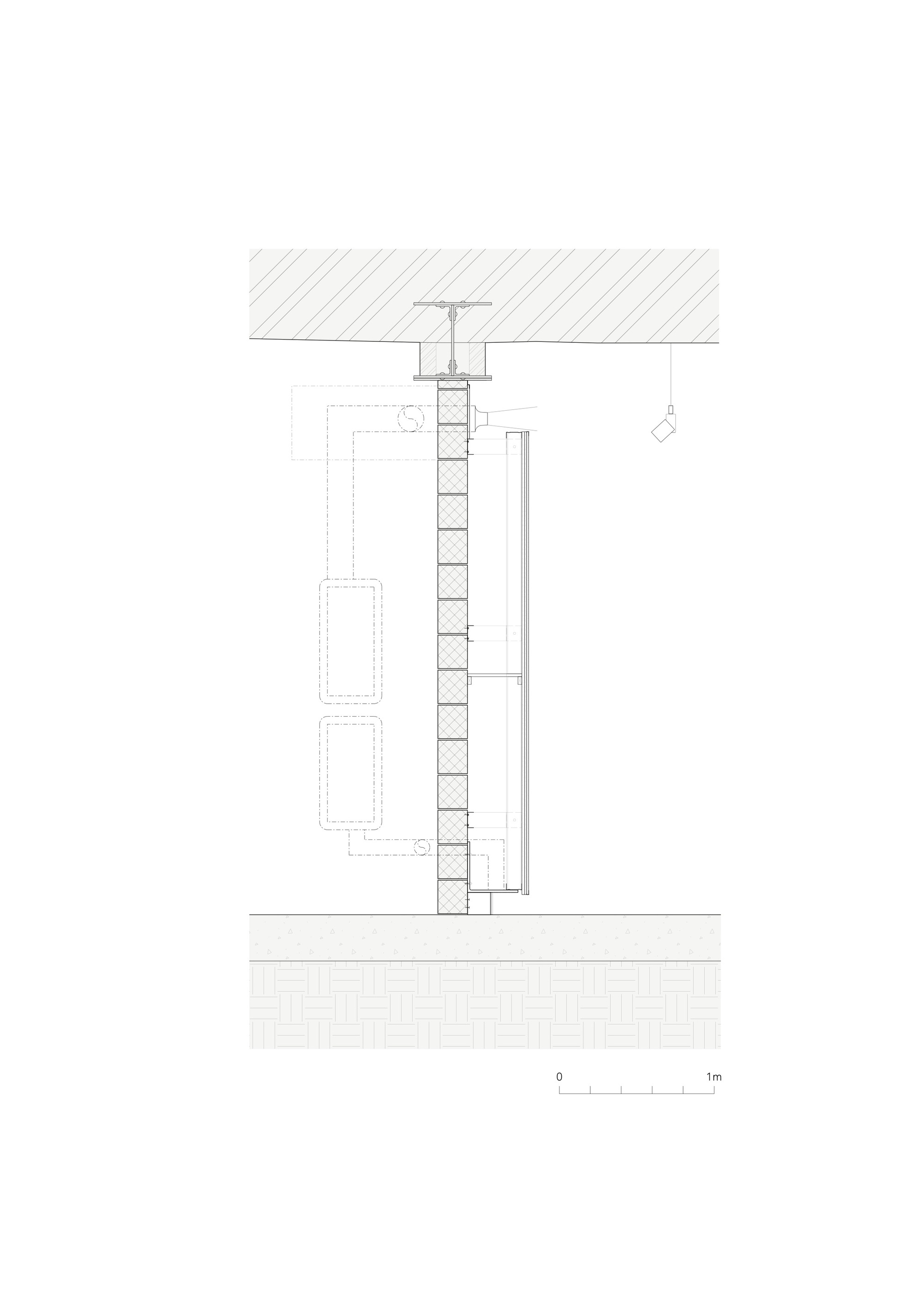

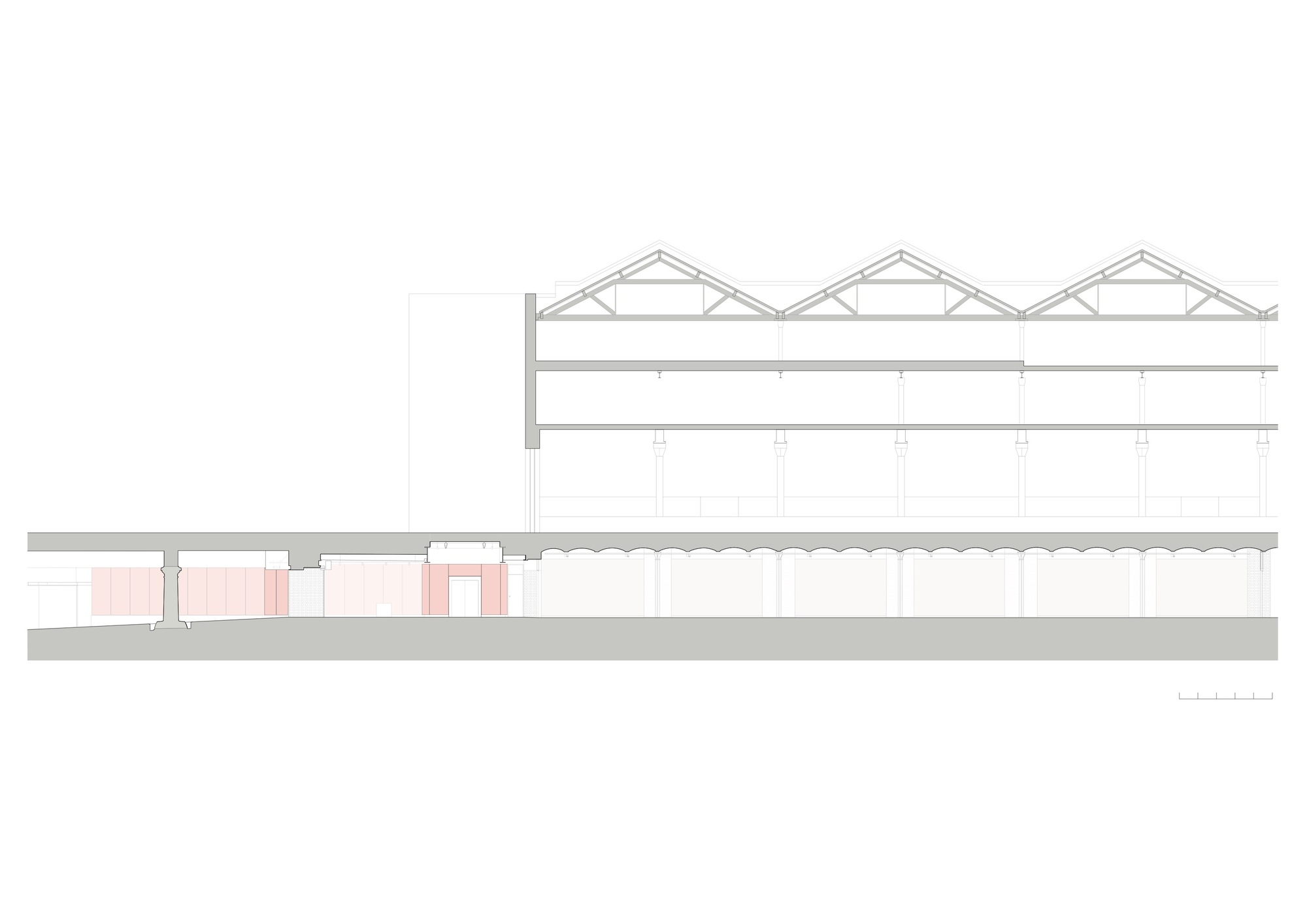



from archdaily