
충분한 조도를 확보하는 것이 도서관에서는 중요한 계획 중 하나입니다. 허나 직사광선은 책에게 좋지 않습니다. 내부 조도를 일정하게 유지시켜주는 동시에 직사광선의 유입을 막도록 탑라이트 윈도우를 설치합니다. 이러한 내부환경을 구현하기 위해서는 외부 벽체는 비내력화 되고, 기둥 보로 이루어진 가구식으로 구조를 설계합니다.
The Woods Bagot London Studio has put the finishing touches on a beautiful new library at the heart of the St Mary’s Calne School campus in Wiltshire, UK. The library will act as a hub of inspiration and learning, with a striking design that incorporates the adjacent apple orchard and surrounding century-old buildings.
From the western side along the main road that runs through the school, the 660-square-meter structure appears as a simple, rectangular pavilion clad in brick and topped with an articulated roof of timber and glass. Upon entering, however, visitors are welcomed by dynamic interiors, with each storey having a distinct purpose and specified zones. While the ground floor is meant to be lively, aimed at group projects with direct access to the neighbouring orchard, the upper level is designed for more formal focused, individual studying.
Brick ‘bookends’ or separate ancillary forms along the northern and southern areas of the building’s perimeter, provide storage, stair access, small project rooms, and warehouse control systems. To optimise the spaces available for learning and reading, conventional book racks are dismissed instead there are study booths, display zones, and shelving within the interior walls.
The glazed façade faces northeast to limit direct sunlight while illuminating the newly formed passage from the library to the gardens and orchard. Taking direct inspiration from the fruit trees, several structural support beams connect to the undulating interior-side of the roof to give the impression of a tree’s branches. Clerestory glazing enables the appearance of a floating roof and double height curtain walls fill the spaces with daylight from the top. A metal detail is integrated throughout the façade to continue the vertical elements of the trees.



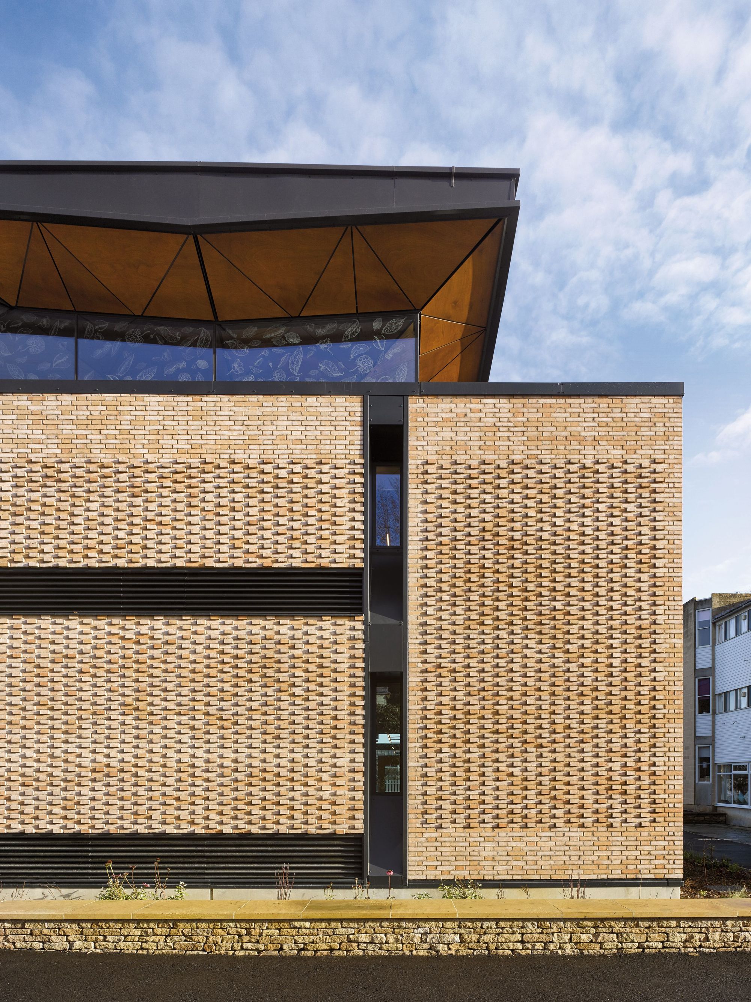
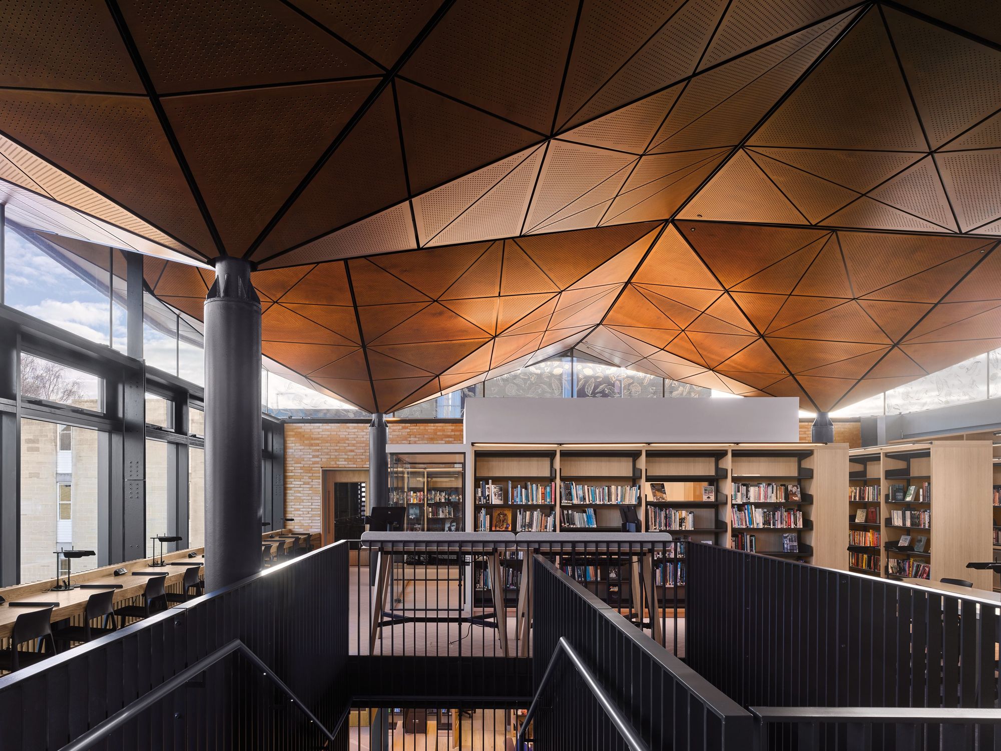
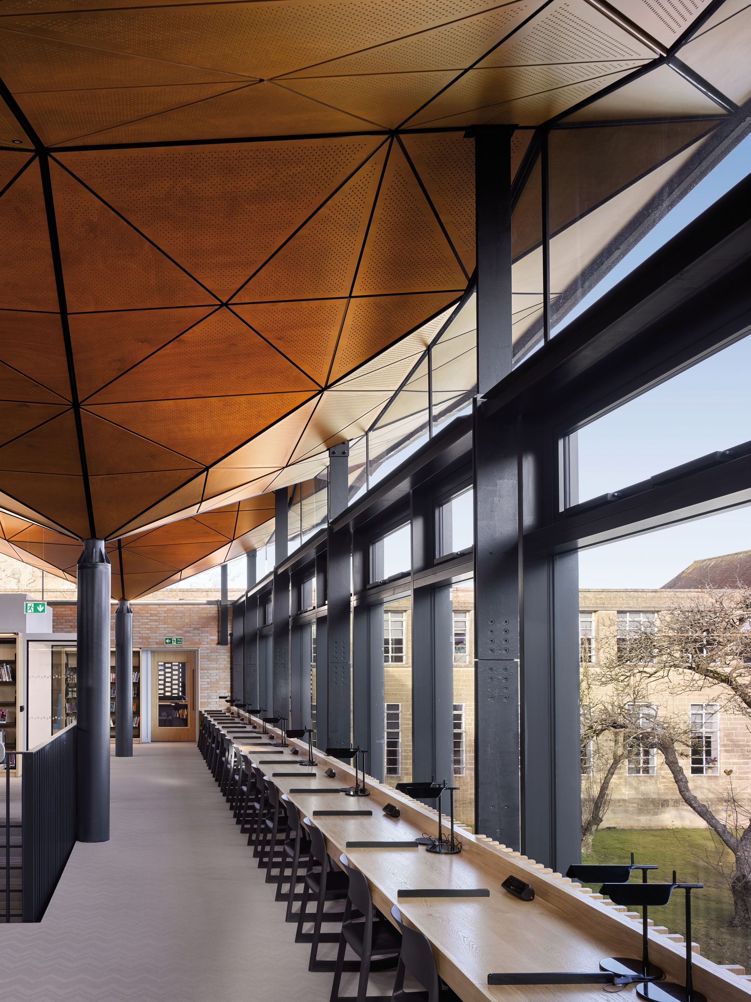
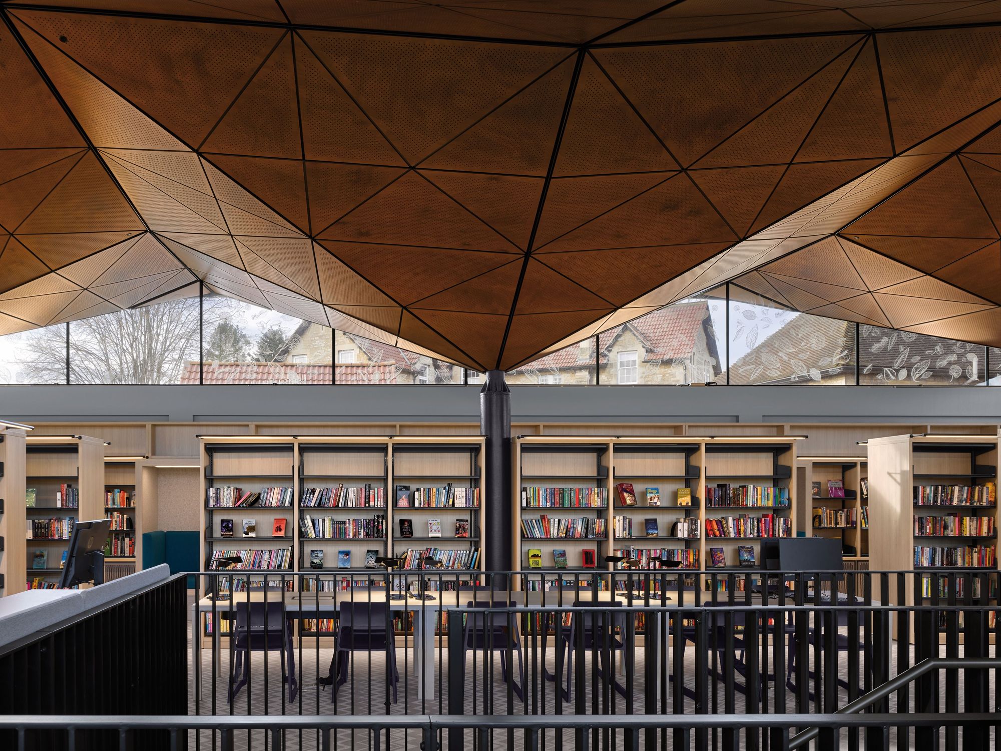




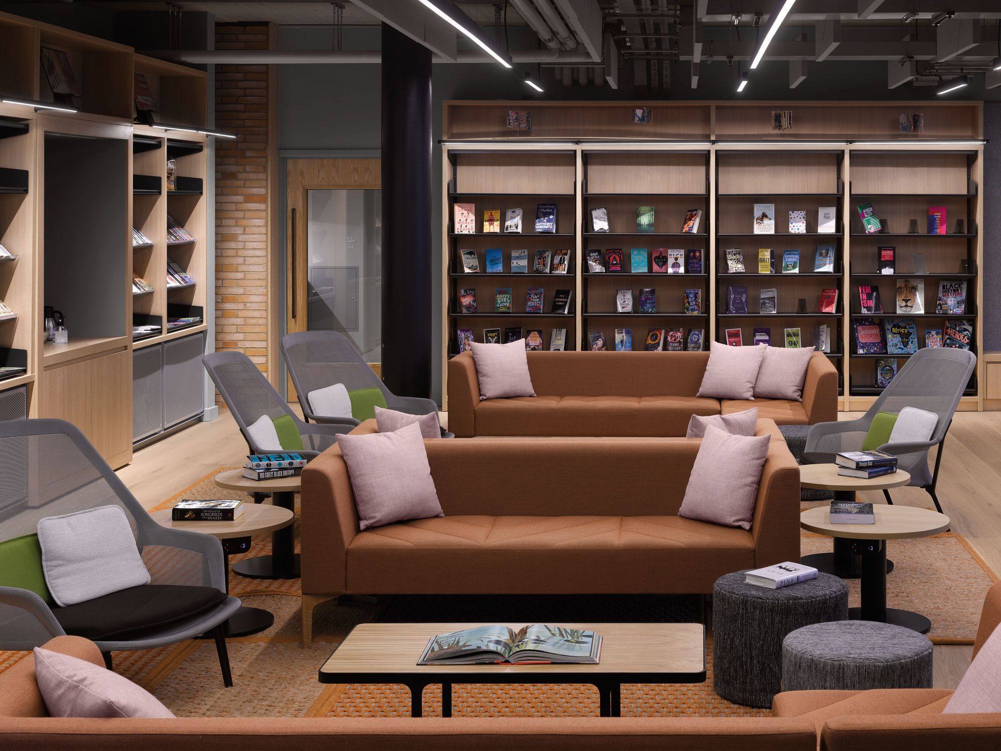









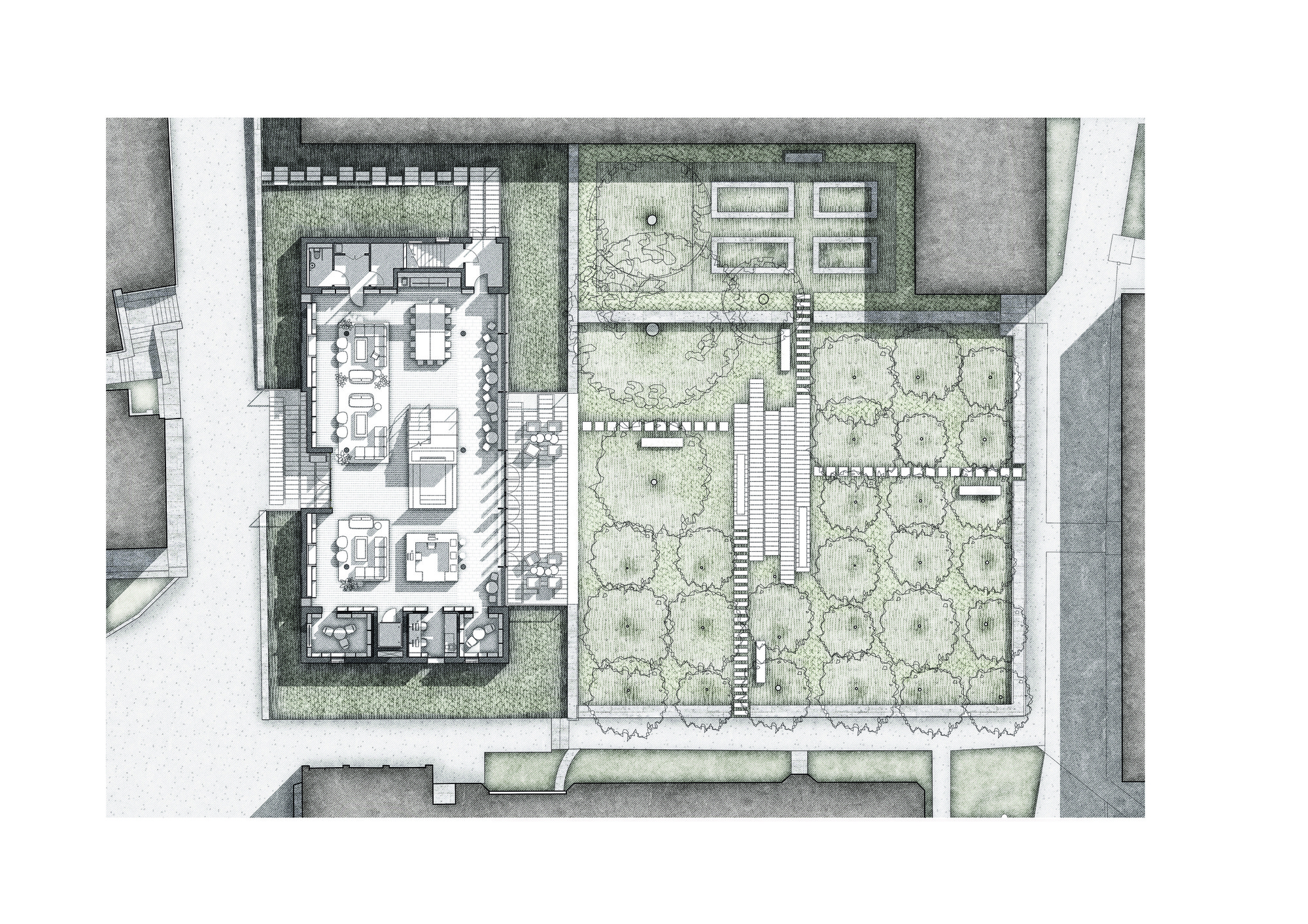



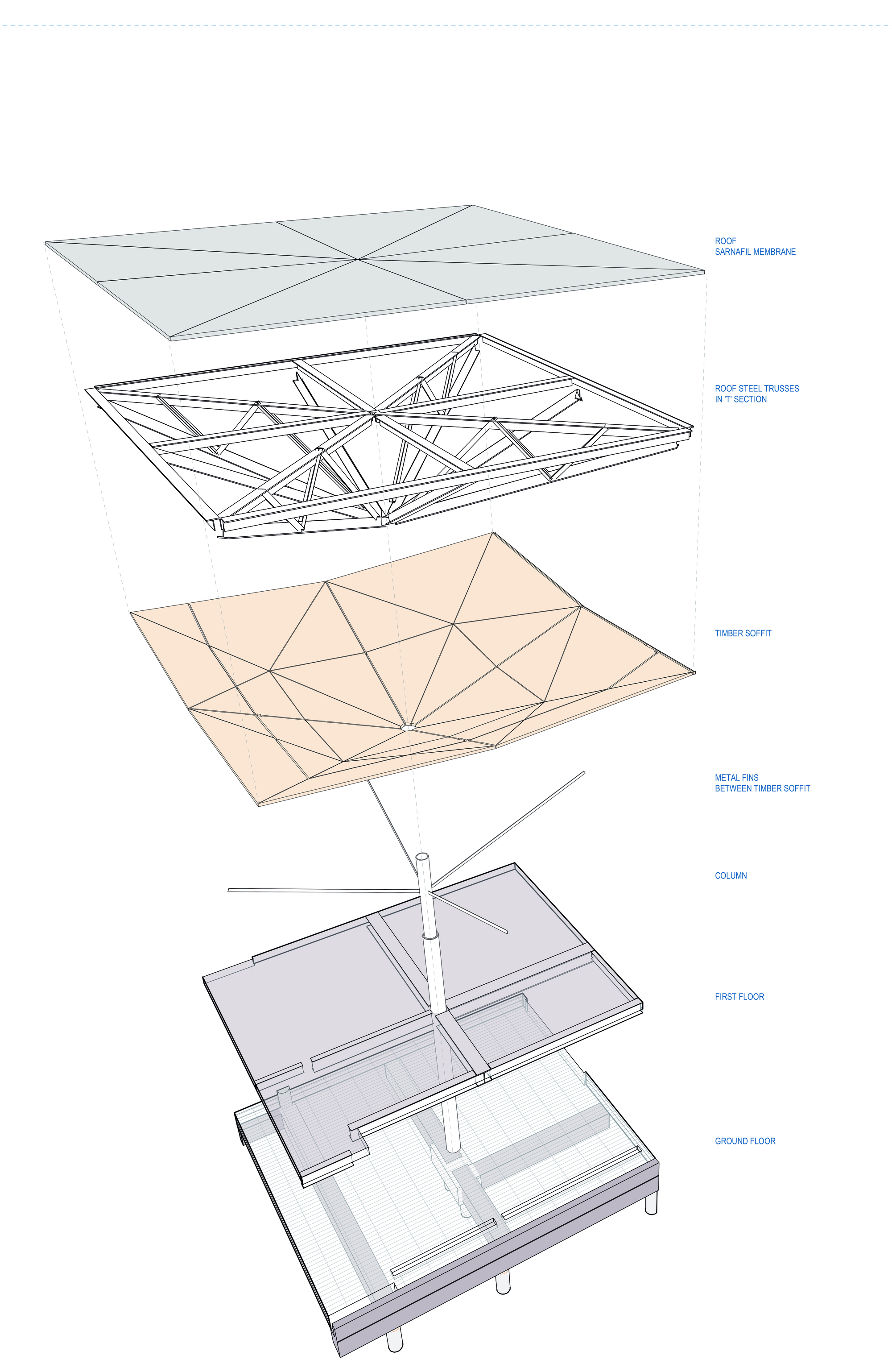


from archdaily