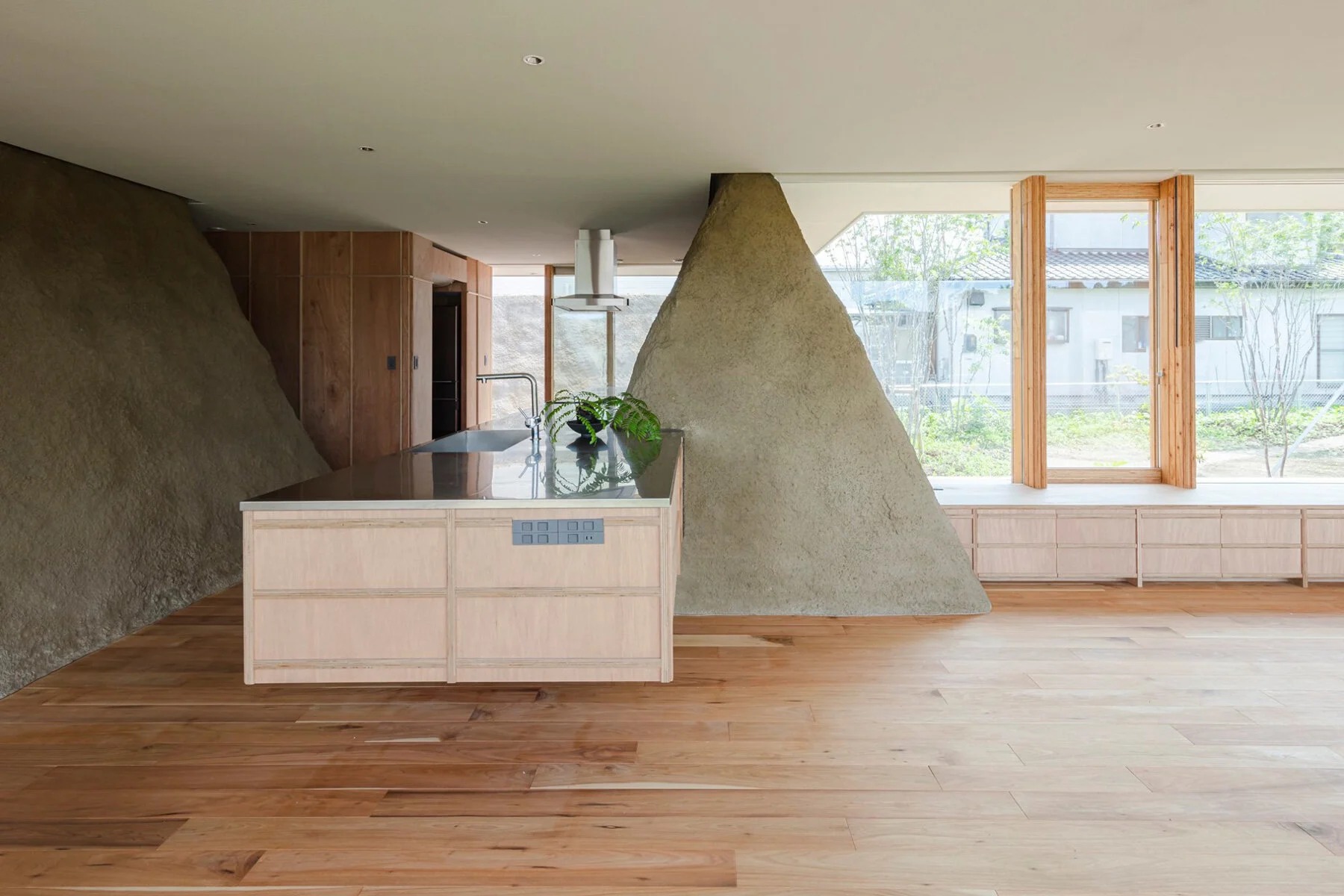
조금은 특이한 집이 만들어진다. 전체는 아니지만, 도심지에 흙을 이용하여 집을 짓는다. 그것도 집 안 내부를 관통하는 바위처럼.
시작은 지진으로 붕괴된 건축주의 집, 건축주의 마음을 안정시키기 위한 방법으로 제안, 설계되었다. 모래성을 쌓아 올리는 것에 모티브를 얻어 지금과 같이 지면과 건물을 연결하는 구조체를 완성하였다. 건립과정을 살펴보면, 단열재 덩어리 위에 숏콘크리트 형식으로 타설하여 지금 같은 자연스런 형상을 만들었다.
ADX has incorporated excavated soil into the construction of the trapezoid walls of this single-story house in minamisoma city, japan. ‘soil house’ is developed for a client who was forced to leave his home after the great east japan earthquake of 2011. in spite of its urban surroundings, the home establishes a strong connection with nature through an artificial earth landscape that resembles children’s sandcastles.
ADX has built ‘soil house’ for a client who had been living in a place surrounded by nature before the great east japan earthquake occurred. because of this disaster, he was forced to move to temporary housing and his family was separated. though the site they decided to build their new home is located in a residential district of minamisoma city, the family hoped it would be surrounded by nature, such as thick woods. ‘we decided to start by designing a landscape of the entire location first in order to respond to their wish,’ notes the japanese architecture studio.

'during this project, we found that disposal of surplus soil costed much more than our estimation,’ continues ADX. ‘by getting an idea from a memory of playing with sand during our childhood, we shifted our plan from “disposing” to “utilizing” it as material of construction.’ the architects sprayed the walls covered with expanded polystyrene with a method of EPS civil engineering for the purpose of using both walls inside and outside as a building structure. as a result, they were able to create an atmosphere that merges with nature.
name: soil house
architect: ADX
location: minamisoma city, fukushima, japan
project manager: kotaro anzai
engineer: kenji nawa/ nawakenji-m
construction: tukuru
site area: 1003.02 sqm
building area: 144.27 sqm
total floor area: 137.02 sqm
eaves height: 3,340 mm
max. height: 3,727 mm
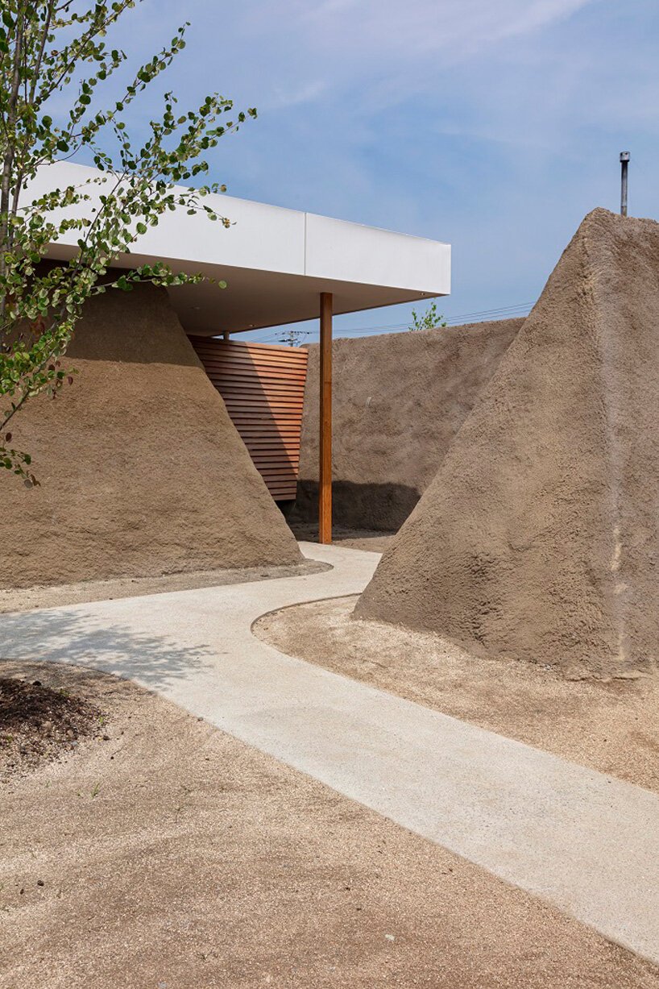
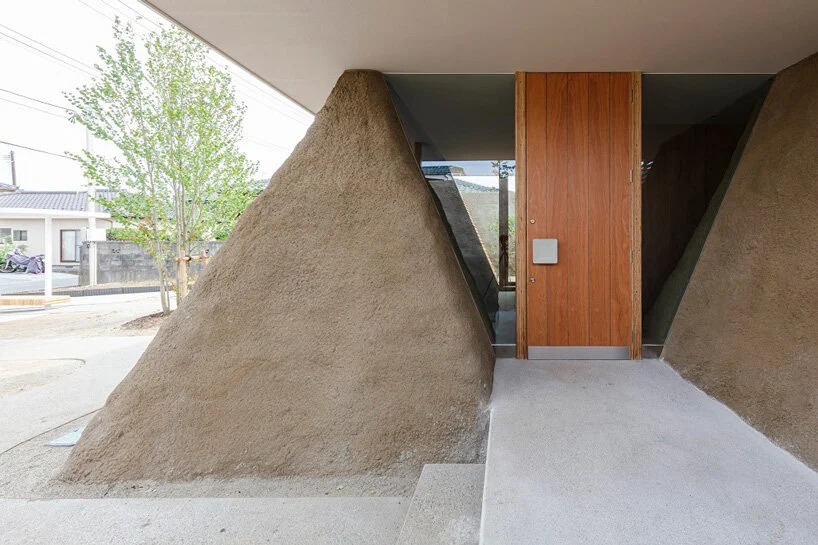
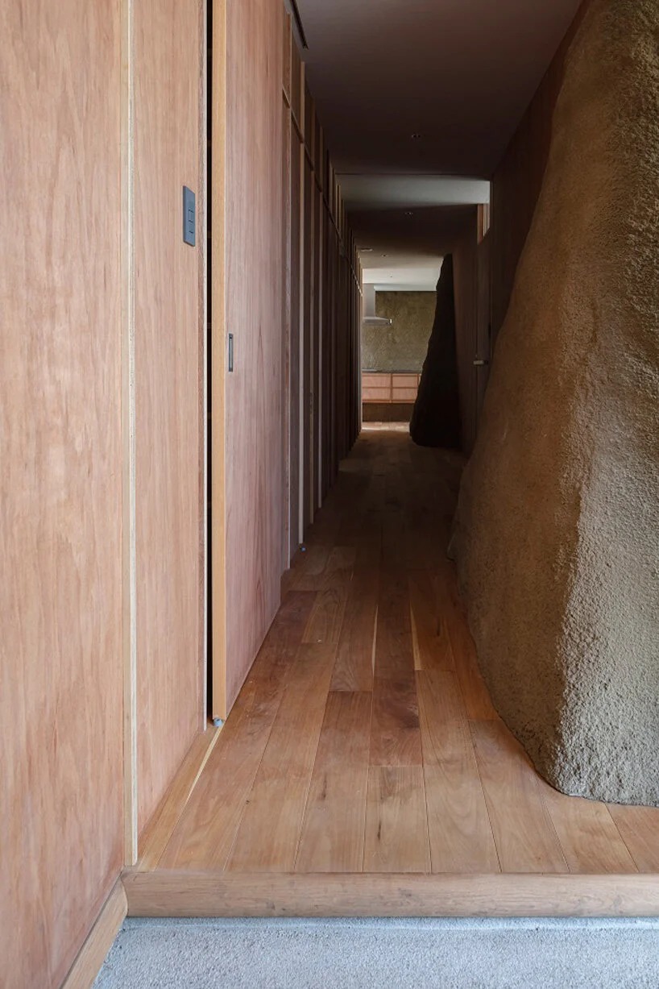
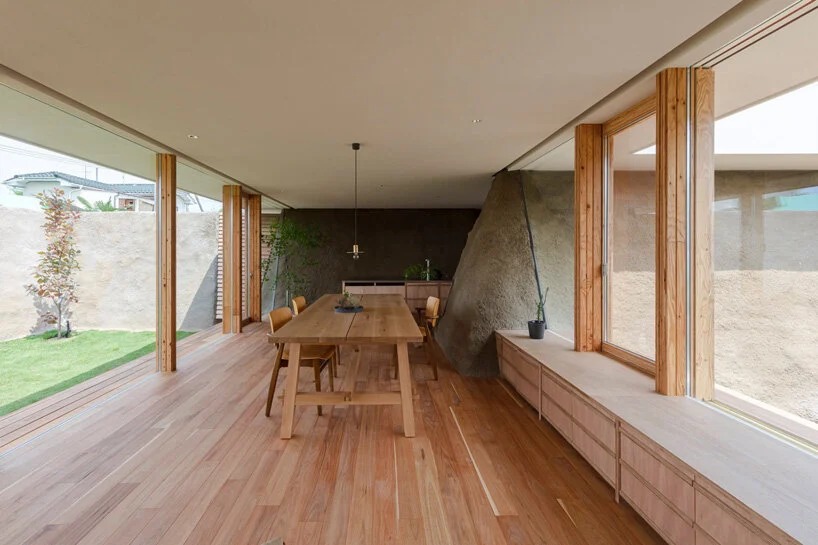
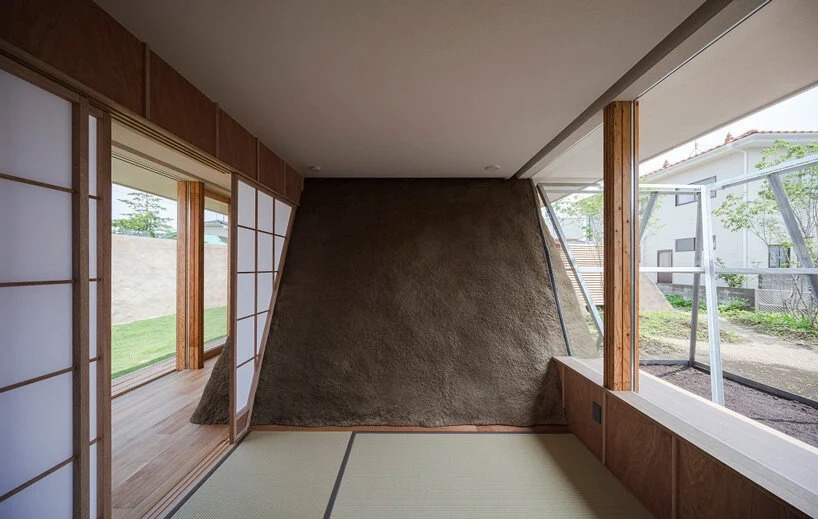
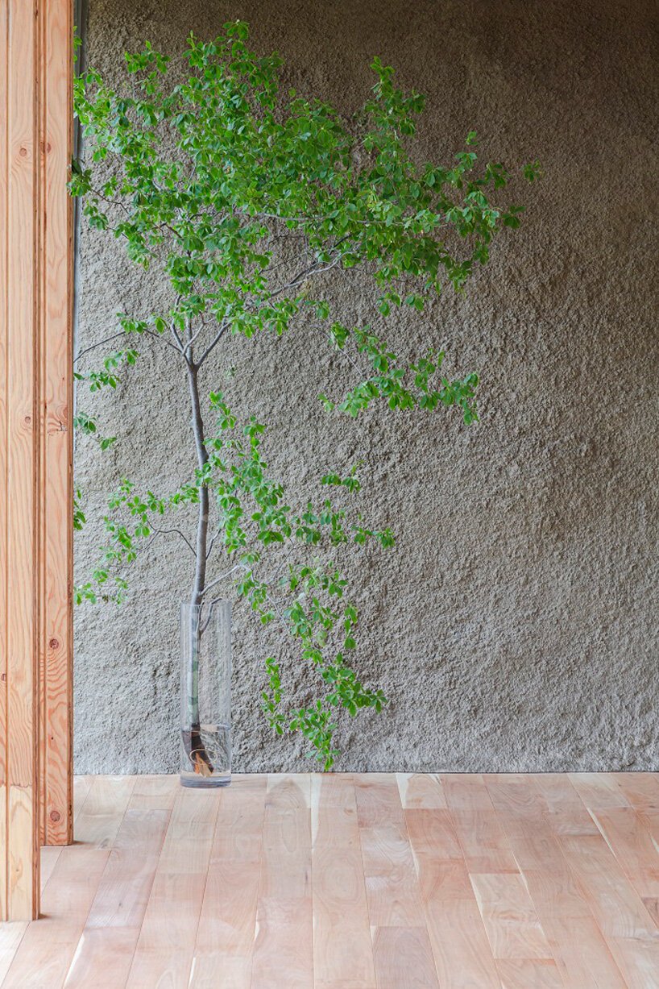

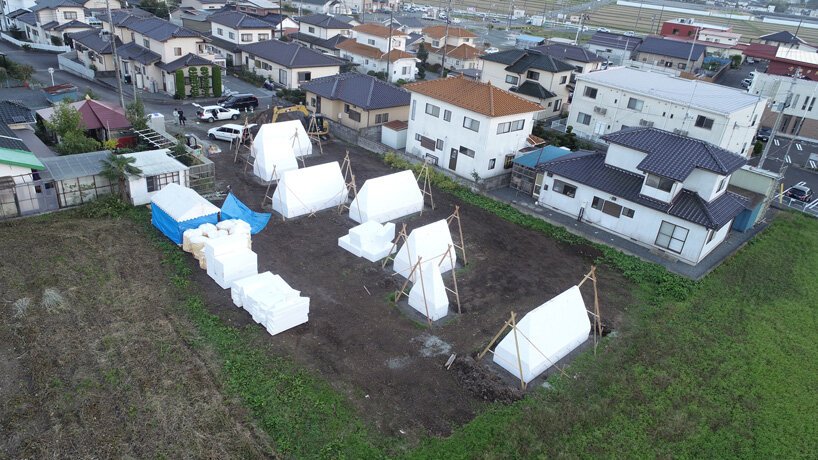

from designboom
'House' 카테고리의 다른 글
| *타이페이 테라스하우스 [ Akihisa Hirata ] Taipei Roofs (0) | 2021.05.25 |
|---|---|
| *콜드폼 시스템 하우스 [ Tetsuo Yamaji Architects ] Ebisu No Ie (0) | 2021.05.14 |
| *은퇴자를 위한 집 [ READ & Architects ] retirement house (0) | 2021.05.12 |
| *콘크리트 박공하우스 [ Carvalho Araújo ] House in Caniçada (0) | 2021.05.11 |
| *샤롯 마운틴 하우스 [ Schemata Architects ] Chalet on Powder Mountain (0) | 2021.05.05 |