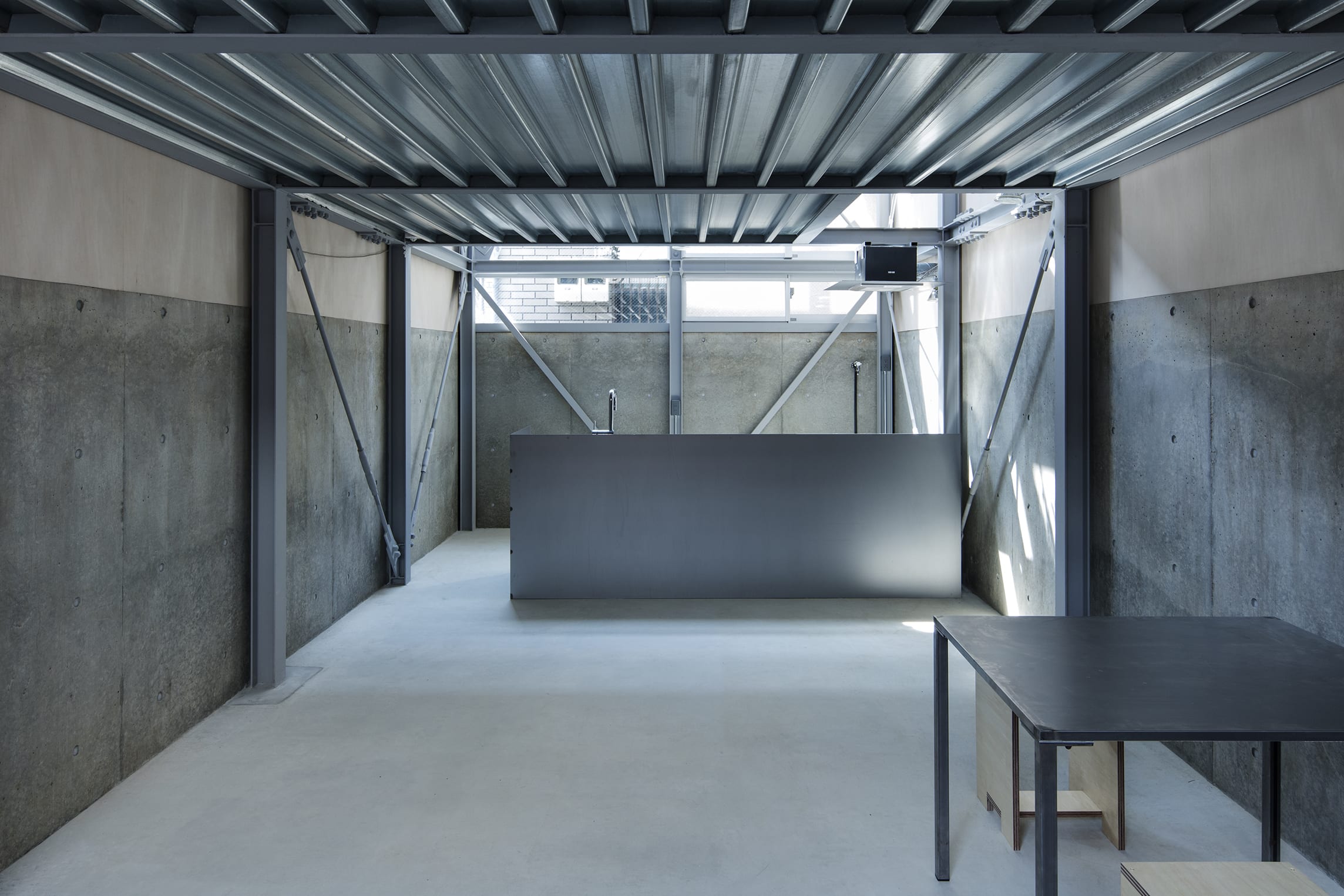
도쿄에 위치한 미니멀 하우스는 3대 가족을 위한 공간입니다.
건축의 설계과정은 거주자들의 개별적인 생활영역의 존중과 공유공간에 합리성을 찾는 과정이었다. 1.7*2.2의 스판을 5개의 모듈로 구분짓고 100*100mm H형강을 통해 구축하였다.
Ebisu No Ie is a minimal residence located in Tokyo, Japan, designed by Tetsuo Yamaji Architects. This house is for a man; it is also positioned as a place where three generations of families, including parents and future families, can easily gather, and the design was advanced with a free idea that is not tied to a fixed image of a house. The process of designing an architecture that can live, work, and gather was the task of editing the enormous demands of each individual. First, the legal maximum volume was divided into five by a 1.7m x 2.2m module, and a grid-like form consisting of only 100mm x 100mm H-beams was created for both columns and beams.
The architects then shared the game of where to insert the floor in that format with the family using this architecture. The bathroom should have a good view. The bedroom should be calm and above. Dining should be down so that you can have a party. Family communication was born through cross-section puzzles. The house that emerged from it is not a “machine” for the family to rationally perform its assigned role, but a complex and affluent environment where each can freely choose the climate, use, and relationships. I feel that there is an “opportunity” that they can do.
Photography by Kenta Hasagawa




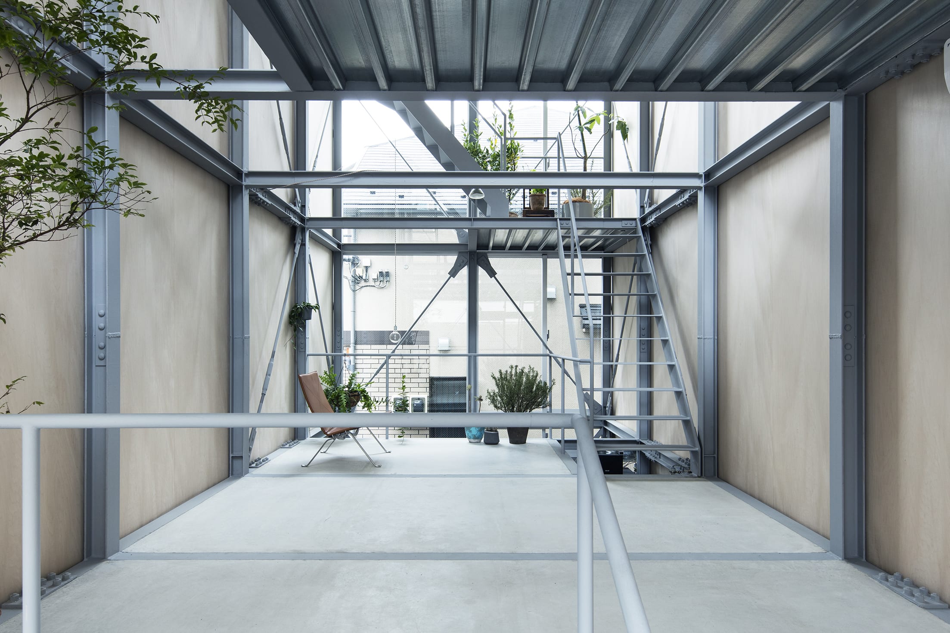

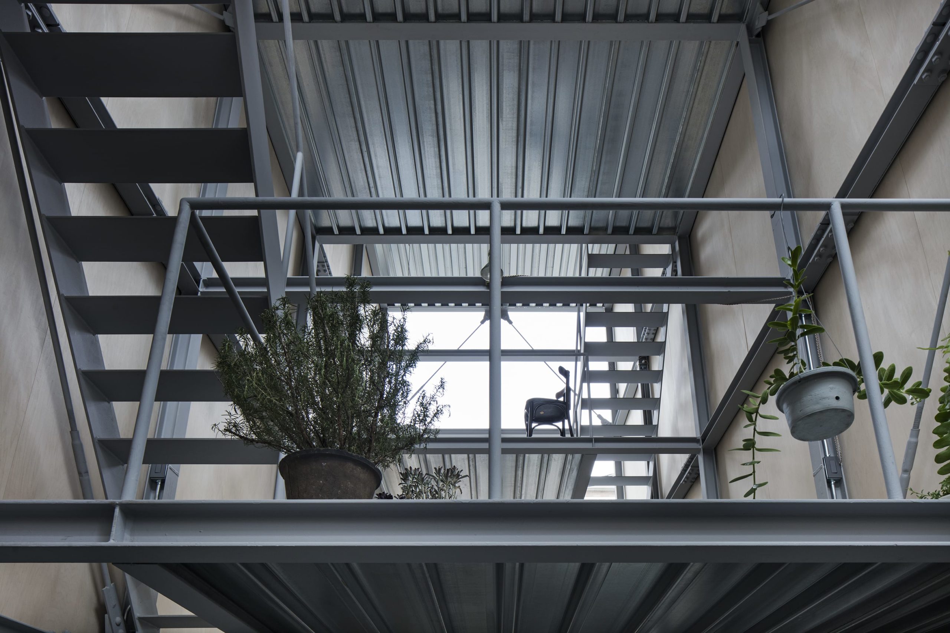

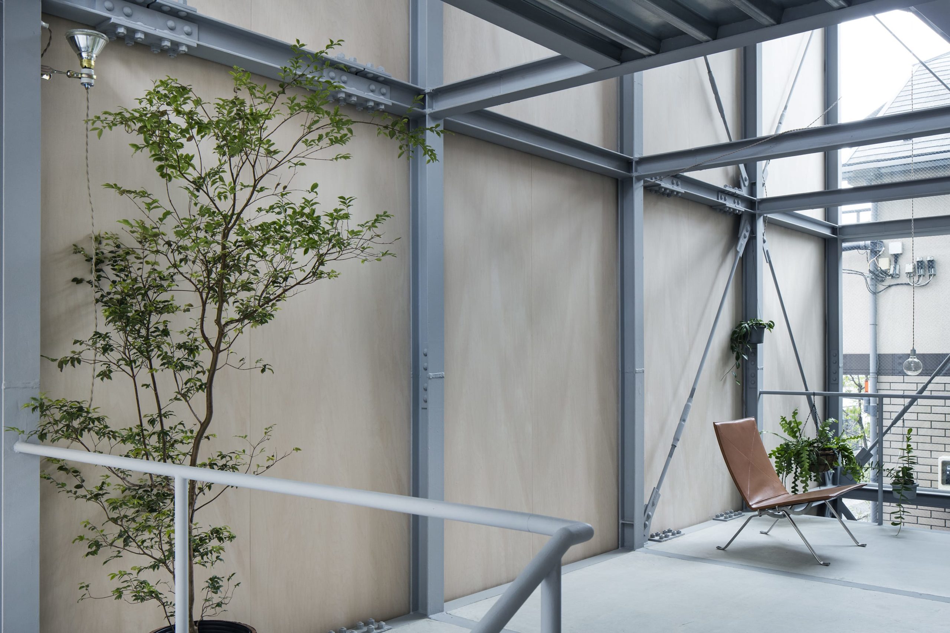

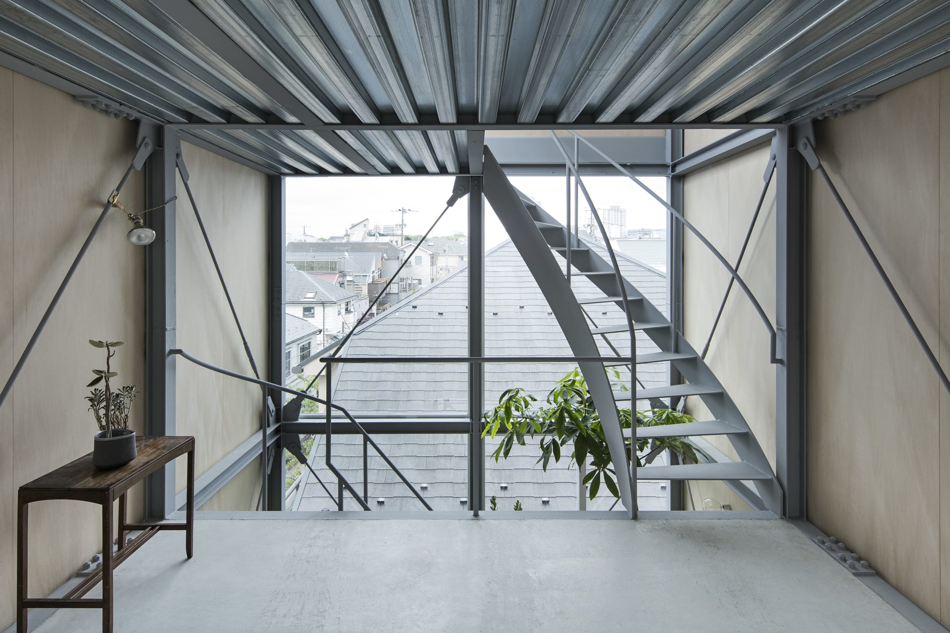

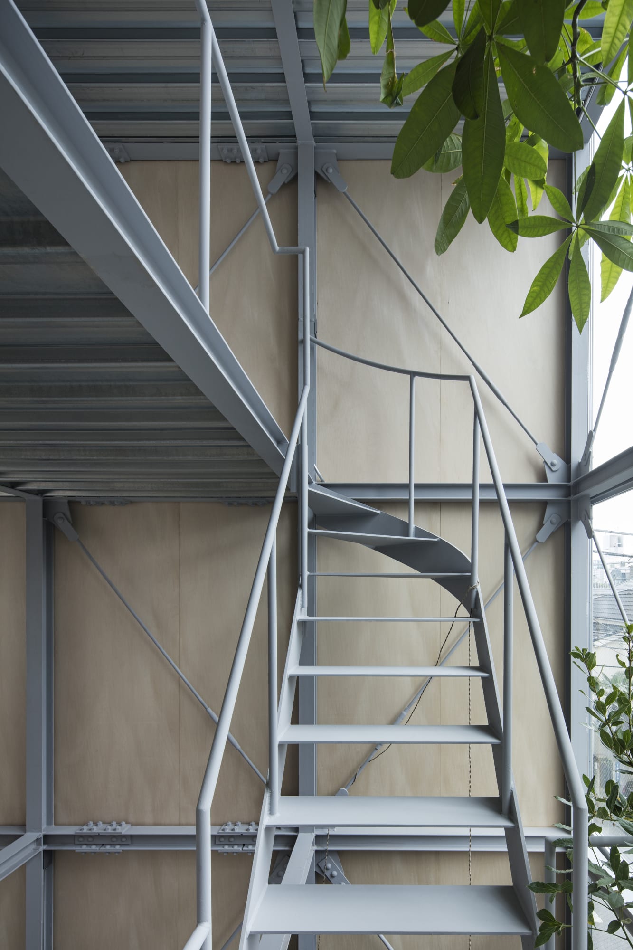
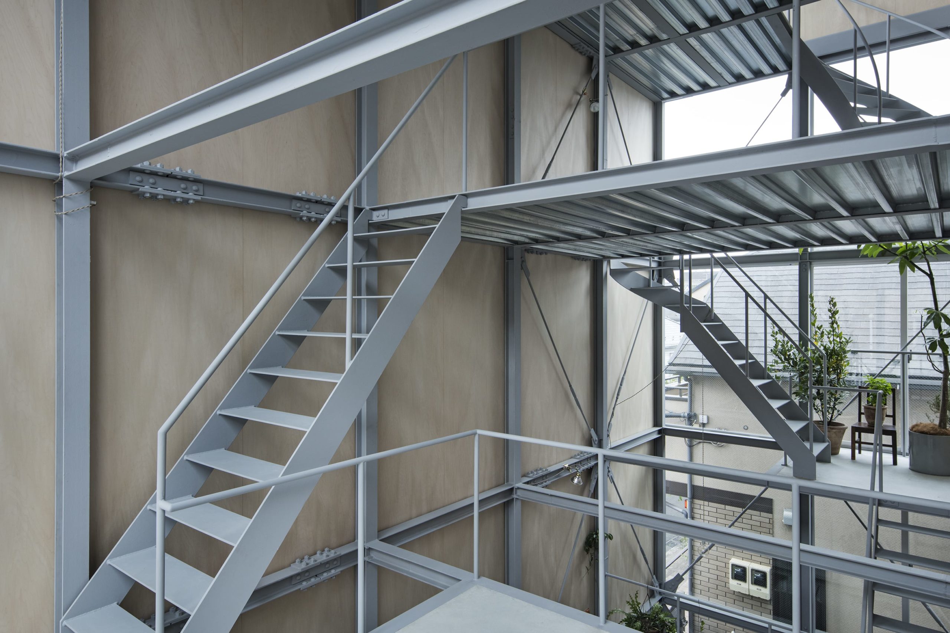



from leibal
'House' 카테고리의 다른 글
| *전원주택 [ Takayuki Kuzushima and Associates ] Rural House (0) | 2021.05.26 |
|---|---|
| *타이페이 테라스하우스 [ Akihisa Hirata ] Taipei Roofs (0) | 2021.05.25 |
| *흙집 ADX transforms excavated soil into trapezoid walls for this house in japan (0) | 2021.05.13 |
| *은퇴자를 위한 집 [ READ & Architects ] retirement house (0) | 2021.05.12 |
| *콘크리트 박공하우스 [ Carvalho Araújo ] House in Caniçada (0) | 2021.05.11 |