
집과 집사이에 위치한 기존 집을 재구성합니다. 폭이 좁고 깊은 대지를 따라 건물 또한 길쭉한 형태 입니다. 협소한 수평공간을 적층하여 수직으로 구성합니다. 저층부는 공용공간으로 구성, 원활한 소통공간으로 구성합니다. 상층부는 개인 침실과 아뜰리에를 배치, 사적공간으로 배치합니다.
An existing terraced house in the middle of Antwerp, without elements of historic value but with perfect orientation, was replaced by MADE architects with a cost-and energy-efficient, robust and sustainable new house, built to last. Challenge ahead was to create a spacious and light environment, where transparency and interaction between inner and outer spaces occur.
Another important issue was to achieve a tactile, warm and personal entirety. MADE architects tackled these challenges by creating interesting spatial relations (patio, void, ...) and detailing structural elements as finishing’s. Entering the house, a seamless transition between street and multifunctional room, between kitchen and patio, between living area and garden results in spaces with varying heights in relation to the exterior.
All facades have the possibility to fold open completely, as the relationship to the public domain is elaborated in an equal way as the relation to the private outdoor space. By doing so, MADE proves even a private house can influence the street and vice versa.
MADE adopted a pragmatic and consistent use of materials and techniques taking into account sustainability in its widest sense. It is implemented in all stages of the design-and building process. Black aluminum is used for the large façade-openings on the ground floor and brick with wooden windows on the higher levels. Inside, the rough masonry of the party walls is left visible and adds texture to the interior. The concrete flooring on the ground level is treated as a finished floor. On the upper levels the wooden floors and ceilings remain in sight.
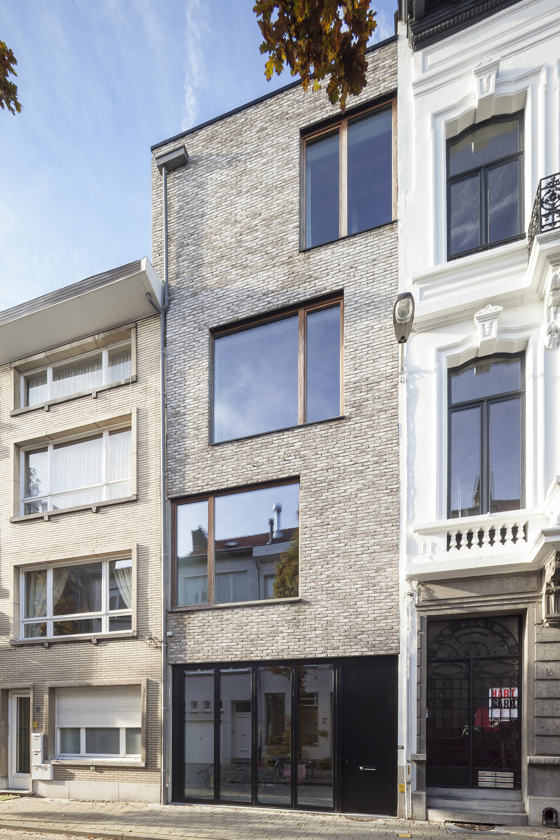
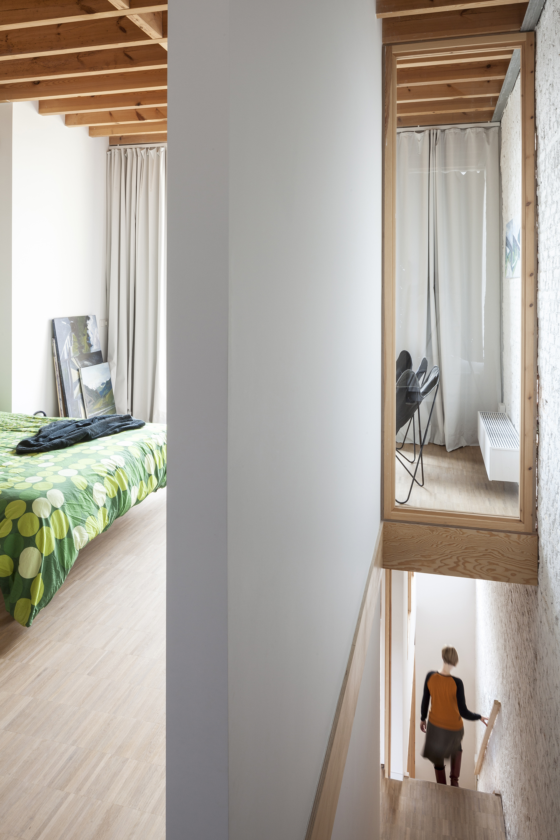














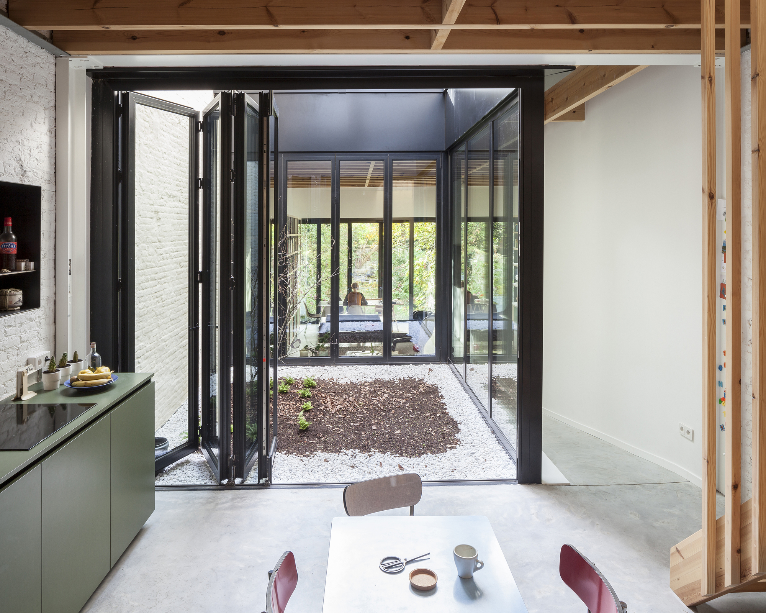
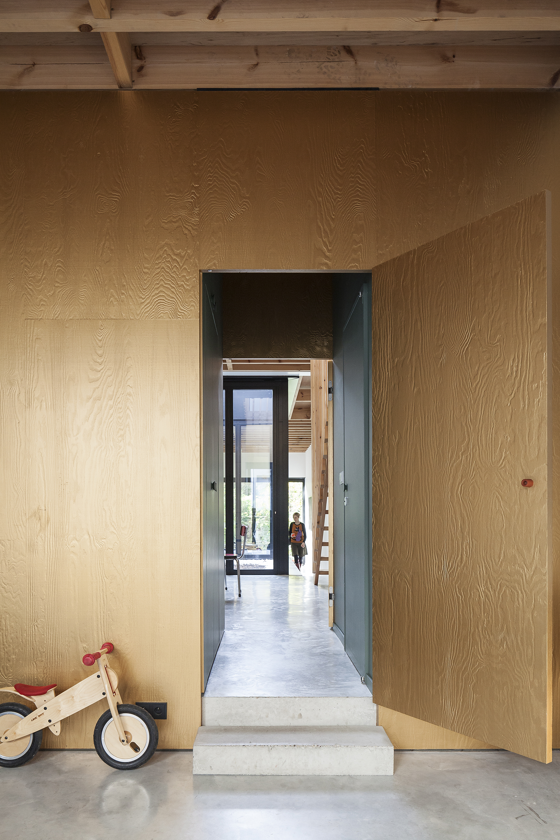
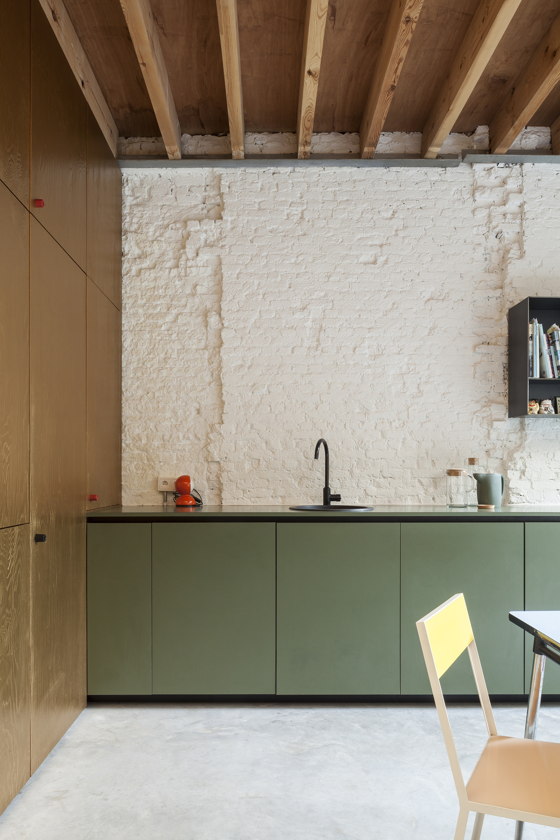


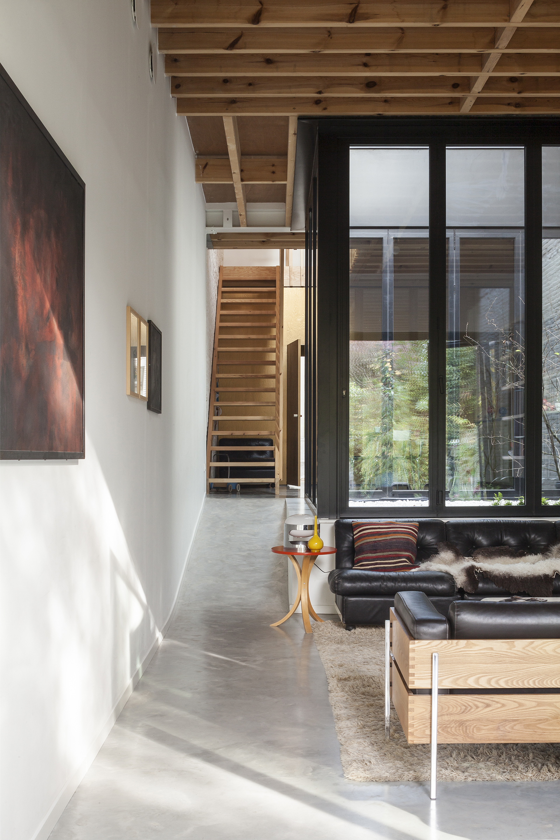
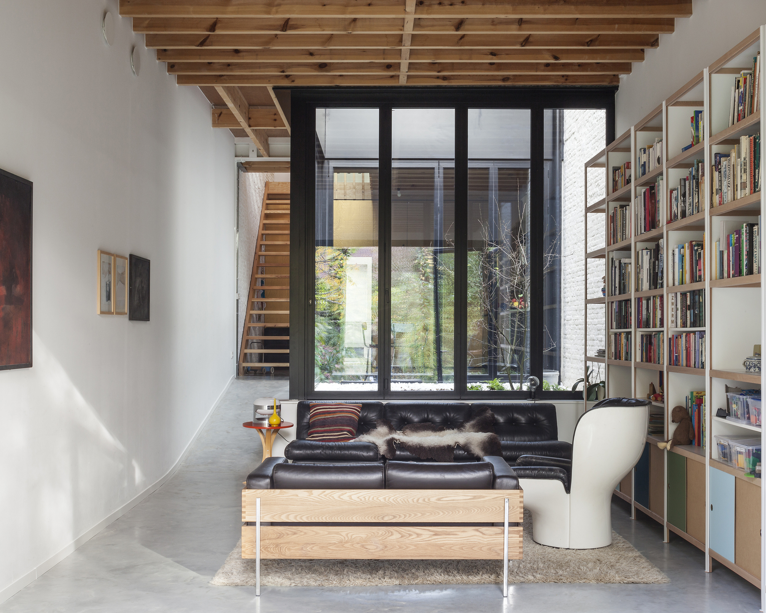
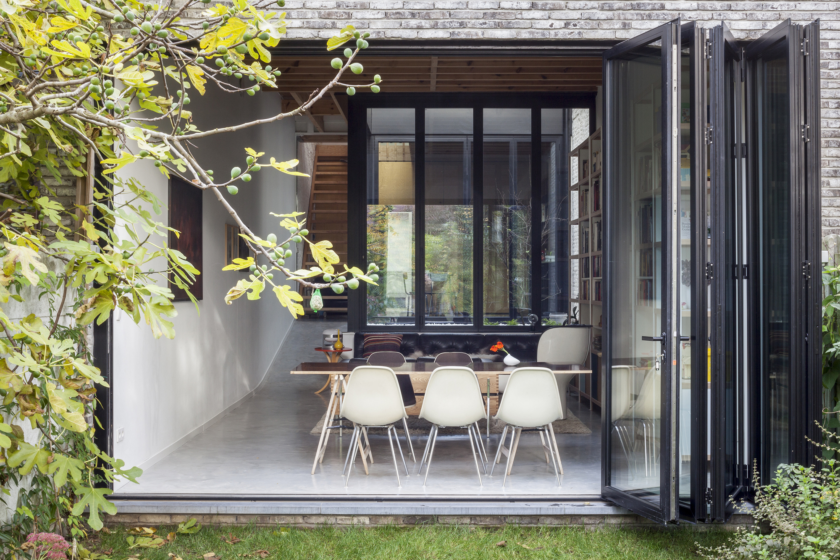





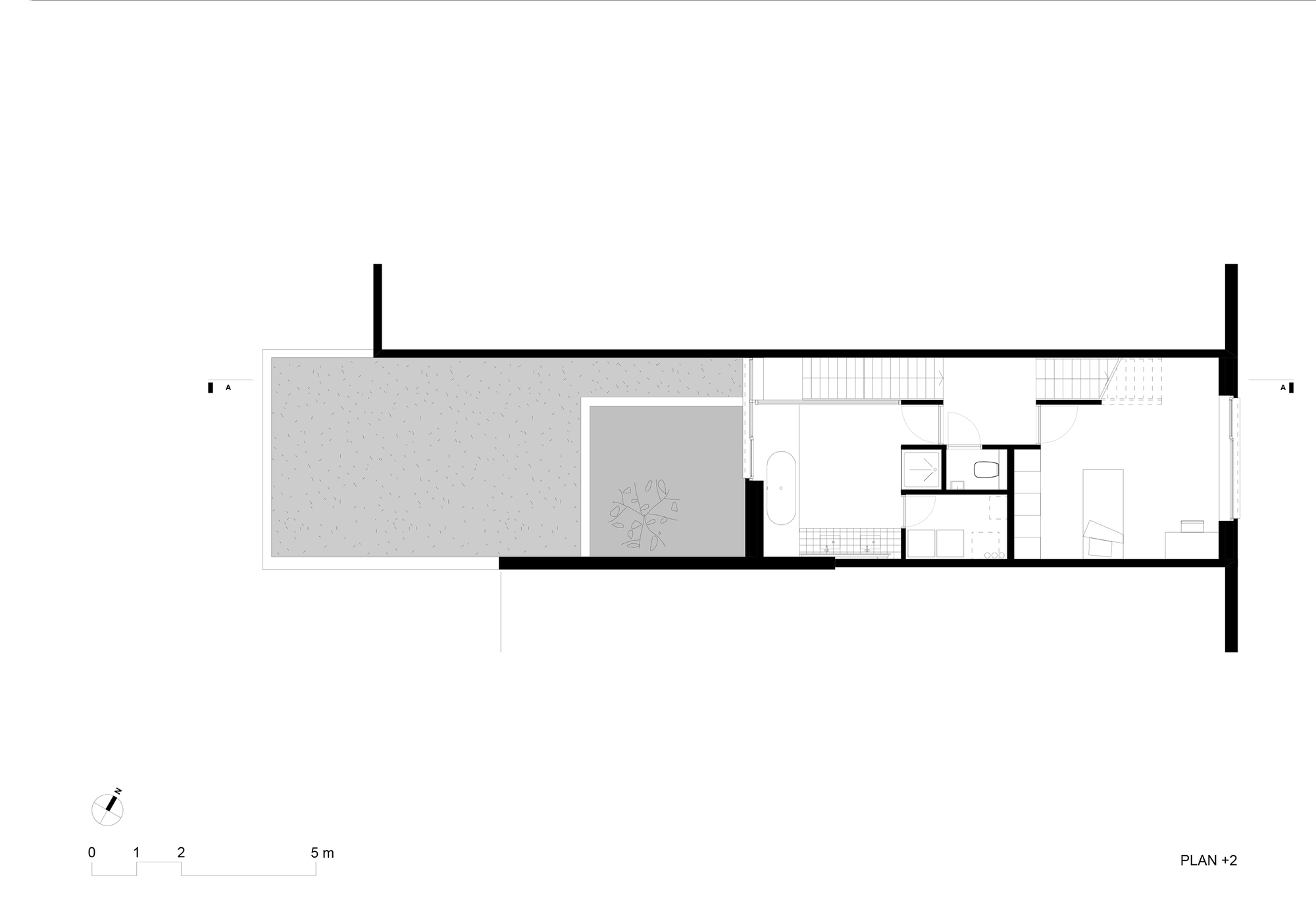


from archdaily
'House' 카테고리의 다른 글
| *미니멀 휴양주택 [ Izat Arundell ] Old Edinburgh workshop transformed into minimal holiday retreat (0) | 2021.06.03 |
|---|---|
| *최소의 건축 [ Marazzi Reinhardt ] Haus zum Pudel (0) | 2021.06.02 |
| *레트로 레지던스 [ Dupont Blouin Architects ] Garnier Residence (0) | 2021.05.27 |
| *전원주택 [ Takayuki Kuzushima and Associates ] Rural House (0) | 2021.05.26 |
| *타이페이 테라스하우스 [ Akihisa Hirata ] Taipei Roofs (0) | 2021.05.25 |