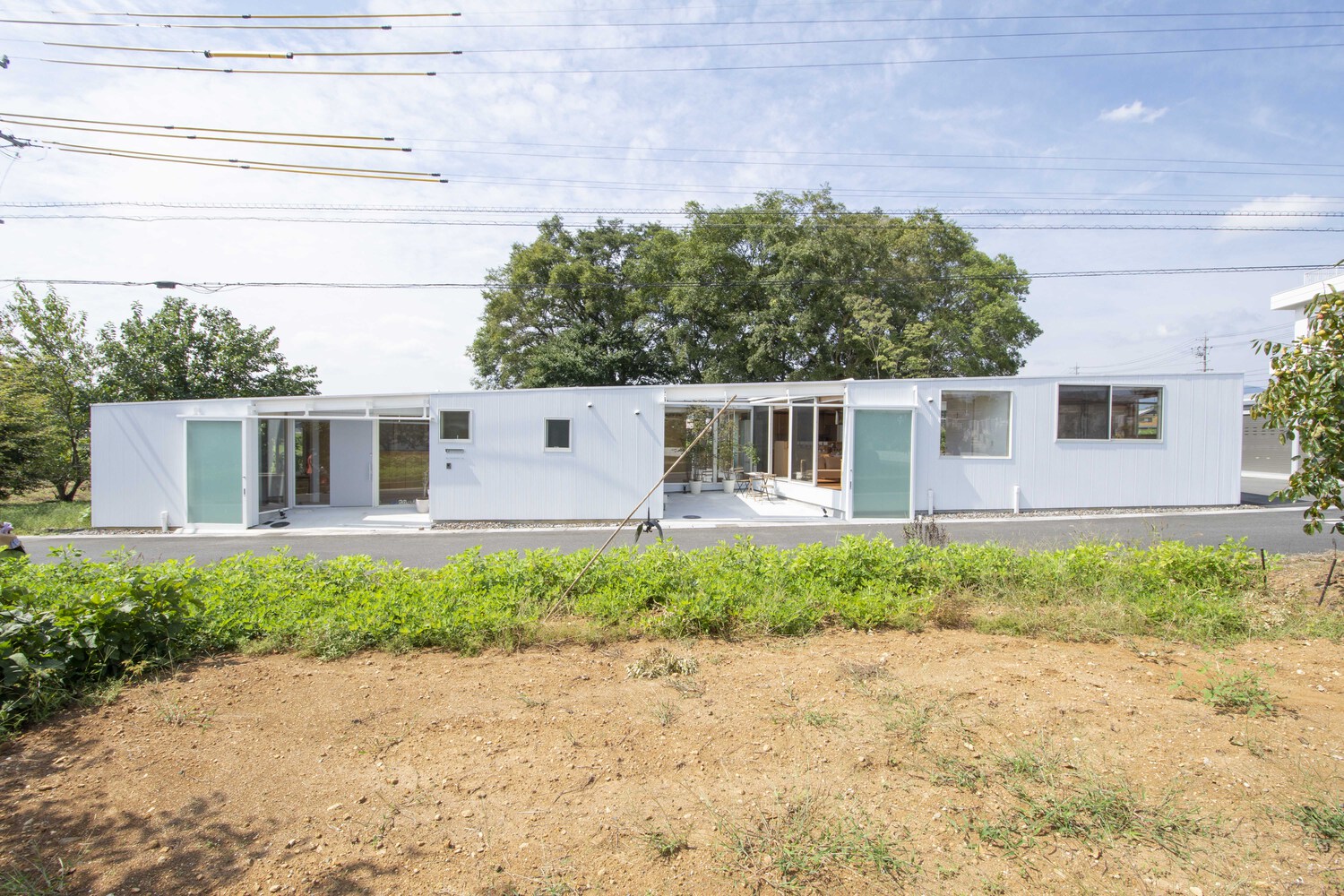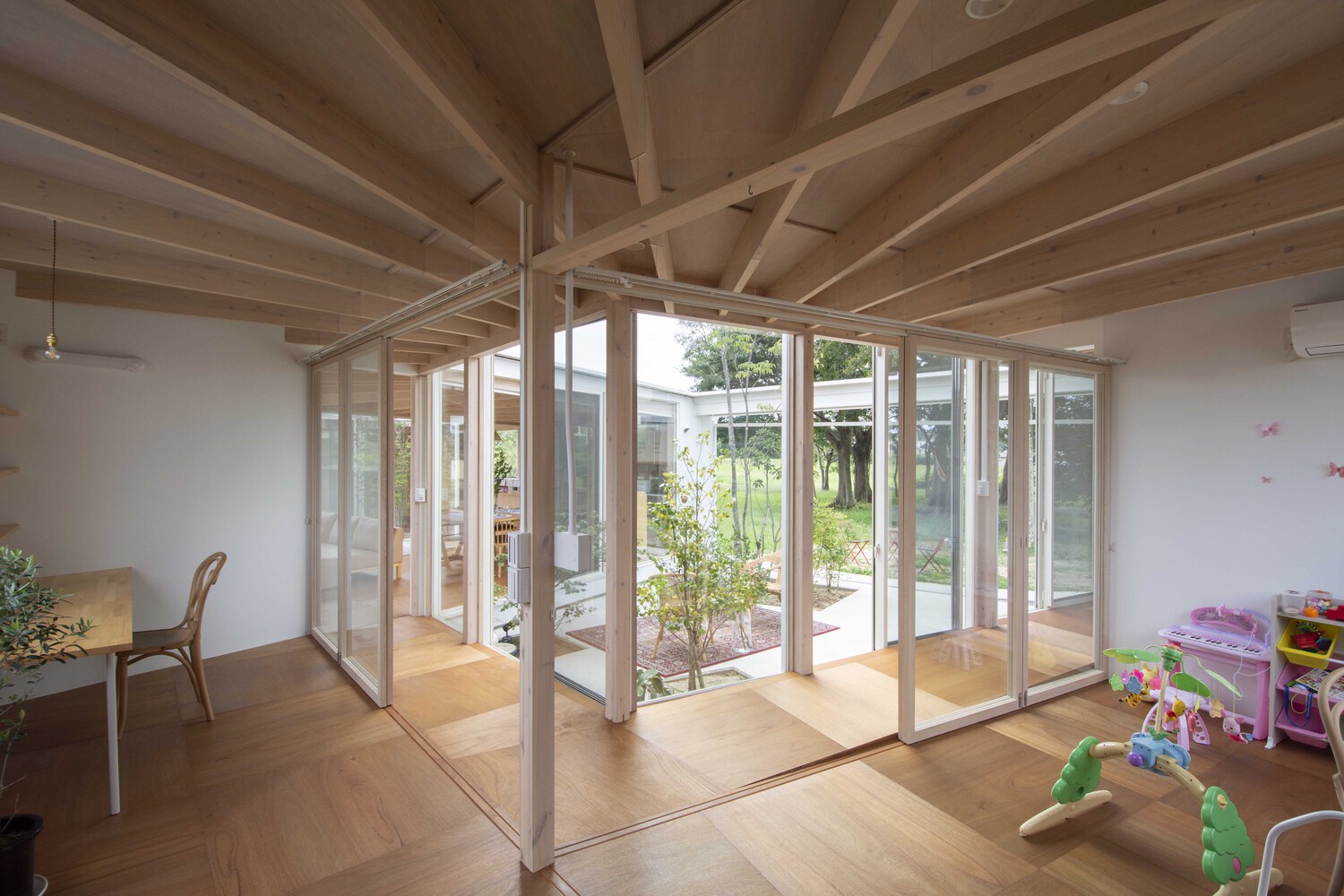
인공적인 건축환경과 자연환경과의 조우를 위해 주거에 사용된 건축어휘는 최대한 미니멀하게 적용됩니다. 그리고 외부 접점을 극대화 하는 방법으로 오픈공간을 계획합니다. 집 내부에 위치한 두개의 중정은 외부환경을 적극적으로 내부로 유입시키는 역활과 완충지대 역활을 함께 수행합니다.
Rural House is a minimal residence located in Inabe, Japan, designed by Takayuki Kuzushima and Associates. The concept of the countryside first appeared in contrast when the concept of the city was created. The boundary is not clear, but the countryside can be thought of as an extension outside the city. Sites in cities are being attempted to be structured according to system and industrial principles, but in the countryside there are many vague places that deviate from them. In the countryside, it seems commonplace to seek an individual and concrete way of architecture that is completely different from the strong structure of the city.
The planned site of this house is a calm place with a view of the Suzuka Mountains in the distance and fields surrounding it. The road in front is a gentle slope, and there are cluster of enoki mushrooms on the premises. The owner runs a dental clinic next to the north and wanted a plan for the entire site including this house. This house built along the deformed site boundary almost as it was. There are no walls or fences. There is a height difference of 1 m or more at the planned site, but it was not created and was taken into the room as a ramp.
The plan along the boundary of the site, a floor with a height difference, and a roof that descends parallel to the ground. We replaced the characteristic environment with the individuality of the architecture. The plan took the form of a courthouse, with rooms arranged in various orientations. With a plan using a direct grid, it is difficult to secure an indoor area, and the amount of excavation on the ground increases, making it difficult to cope with deformed sites and slopes. Therefore, instead of using a grid, contour lines were used as auxiliary lines, and the building was bent along the site. The beams were laid out radially around each of the four courtyards, and they were continuous along a meandering road-shaped room.
Photography by Shinkenchiku-sha












from leibal
'House' 카테고리의 다른 글
| *앤트워프 리니어 하우스 [ MADE architects ] House Huy (0) | 2021.05.28 |
|---|---|
| *레트로 레지던스 [ Dupont Blouin Architects ] Garnier Residence (0) | 2021.05.27 |
| *타이페이 테라스하우스 [ Akihisa Hirata ] Taipei Roofs (0) | 2021.05.25 |
| *콜드폼 시스템 하우스 [ Tetsuo Yamaji Architects ] Ebisu No Ie (0) | 2021.05.14 |
| *흙집 ADX transforms excavated soil into trapezoid walls for this house in japan (0) | 2021.05.13 |