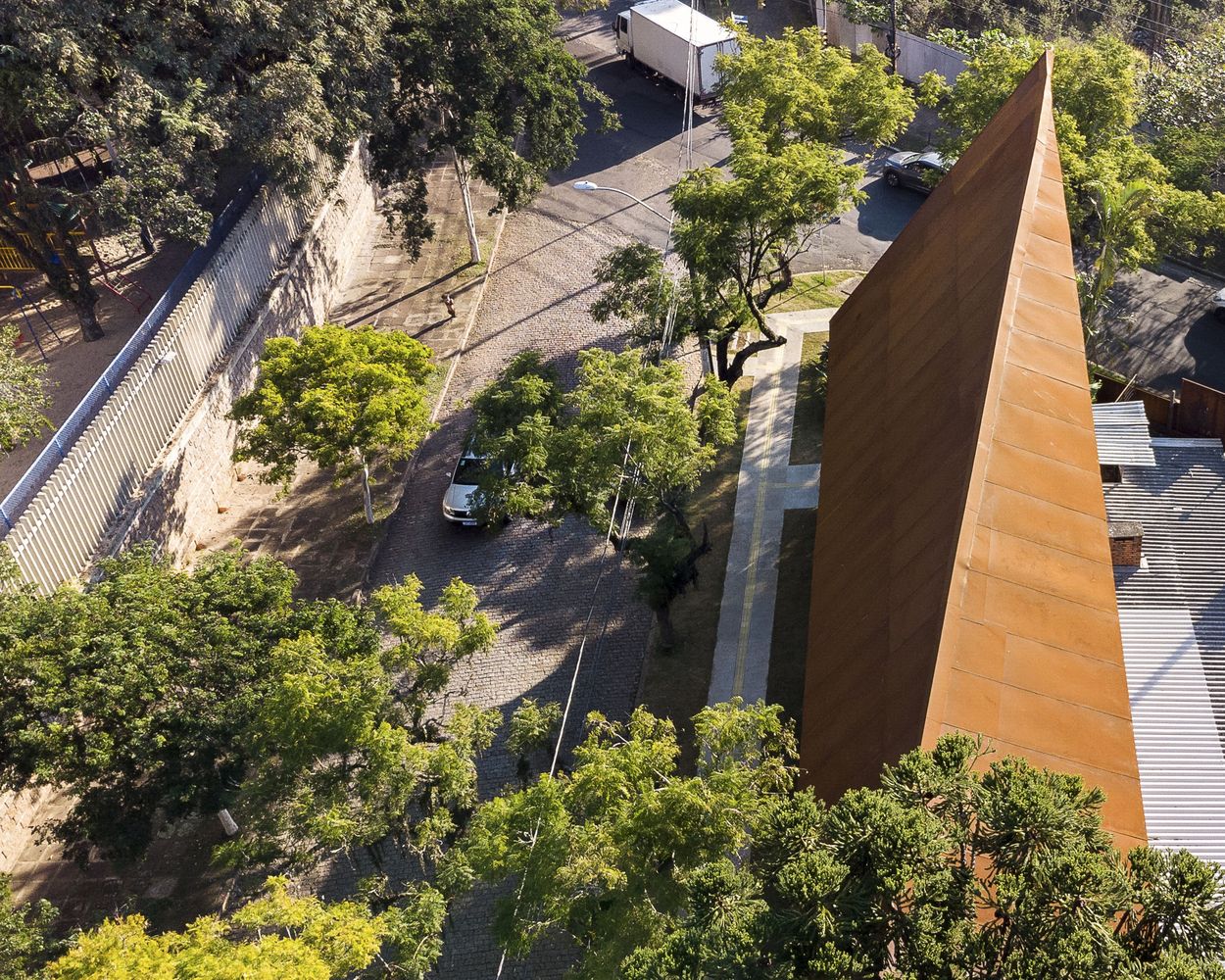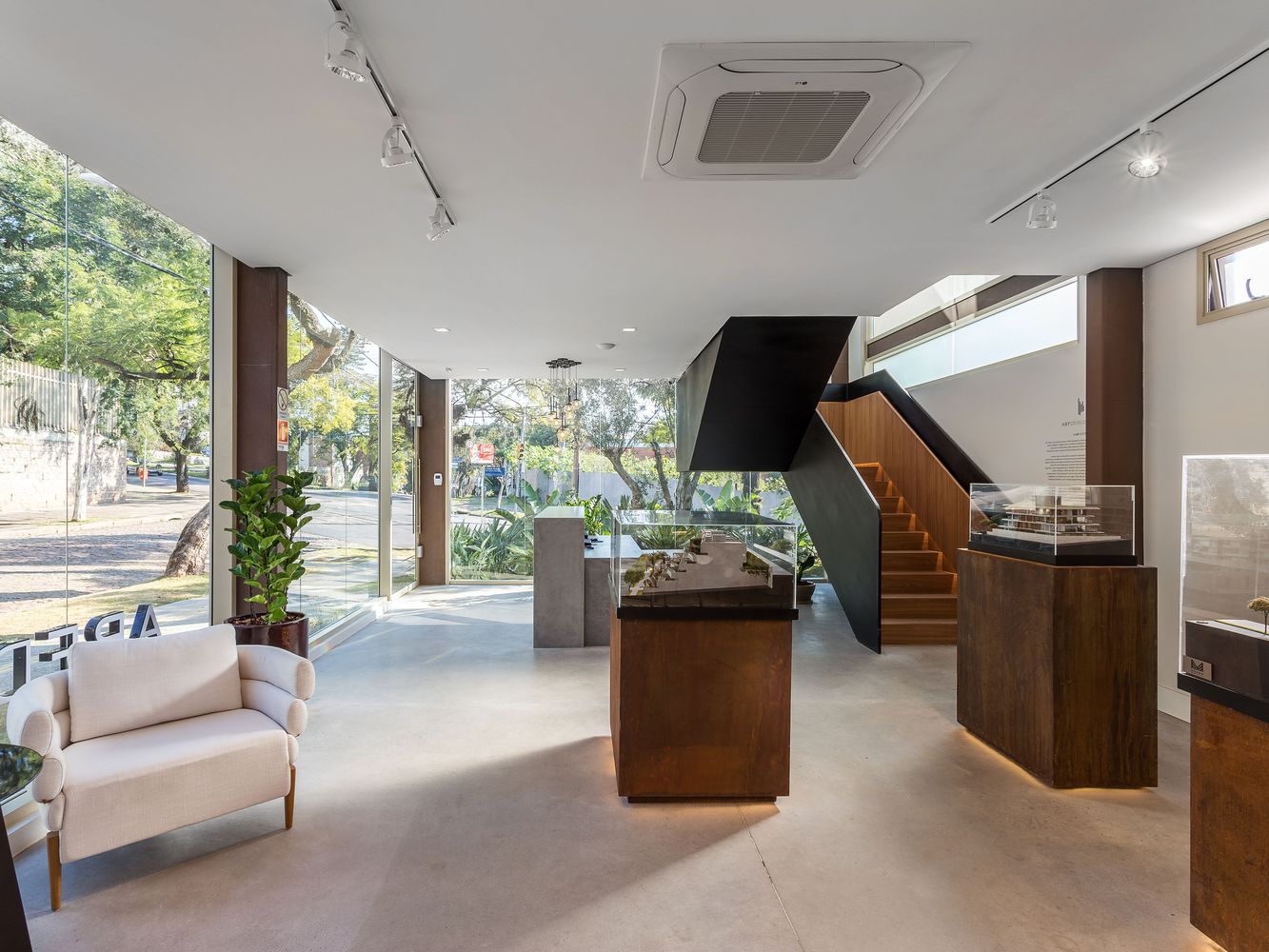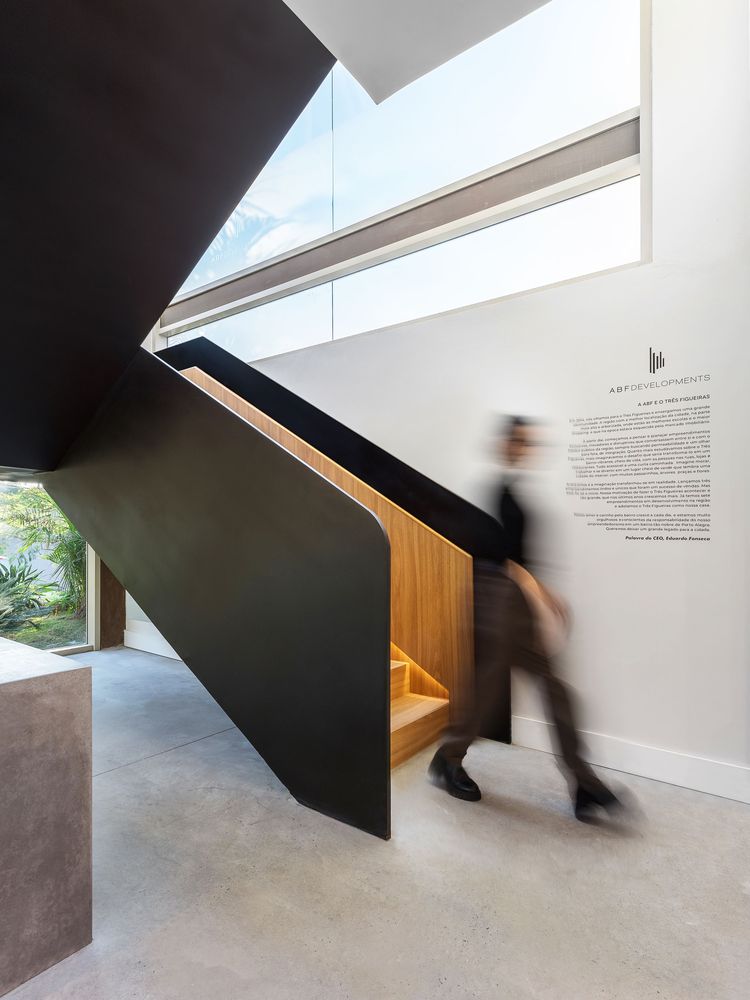
 |
 |
 |
 |
MAENA Design Conecta-ABF Place Headquarters
메나디자인 커넥타-에이비에프 플레이스 헤드쿼터
Designing the new headquarters for ABF Developments was full of invigorating challenges. The first one was to represent a groundbreaking innovative company, focused on designing real estate properties that correspond directly to the customers’ needs and longings. Assuring that this rigorous public felt connection to the project’s language was one of the main purposes of the intriguing and appealing design and shape in the urban landscape.



이러한 선행조건들을 충족시키기 위해, 상이한 6개의 금속 프레임을 이용하여 2개층 규모의 상징적인 건축공간을 구현하였다. 그리고 그 위로 내후성강판으로 이루어진 금속지붕이 건물을 감싸며 외형을 완성하였다.
전면 파사드는 두개의 얼굴을 동시에 보여준다. 내외부의 밀착된 경험과 적극적인 채광을 유도하는 대형커튼월 구간과 외부로 부터 내부를 안전하게 보호, 분리시키는 금속판넬 구간을 보여준다.
내부공간은 관리영역을 포함한 전시영역과 부대시설; 제품시연, 회의실, 고객서비스, 카페 및 바 공간으로 구성된다.

The neighborhood where the building stands is predominantly residential, with houses built many years ago, without a distinctive design character, so the second challenge was to create a building with a change provoking design but also fully integrated to it’s surroundings. Lastly, there was the need to combine all of these design needs to the multiple functionality of having administrative headquarters and the business and sales center for the projects that will be launched there, using a very narrow site to build it.
In order to meet all these needs, we created an iconic shape, structured through six metallic frames of slightly different shapes, supporting two floors where the spaces are laid out. There’s the exhibition area, with product demonstrations, meeting rooms, customer service, cafè and bar area and other administrative support. Folding over the steel frames is a metallic corten steel roof, with edgy angled slopes, encloses the building. In the front façade, a big glass surface acts like a stores’ window, allowing continuity between inside and out, for the public area, and a metal covering provides privacy without compromising light or permeability.
The interior design is made to enhance the beauty of the raw materials, complementing their textures and finishes. O flooring in concrete in contrast to the corten steel creates a balanced and contemporary space. Adding clean and sophisticated furniture, the area is made wide and spacious, ready to attend every need.
from archdaily