
이상적인 사무실 환경은 효율적인 비즈니스를 위한 네트워크 구성일 것입니다. 하지만, 이제 자리에 규칙은 깨졌습니다. 노트북 하나만 있으면 있는 곳이 오피스가 되는 현실이기 때문입니다. 오히려 사람들과 호흡하기 위한 커뮤니티 공간이 필요한 시점입니다. 이번 오피스 작업 또한 이러한 환경개선에 맞추어, 일률적인 자리배치는 제외하고, 작은 부스타입의 커뮤니티 공간을 신설, 협업을 강조하는 오피스 공간으로 재 단장 했습니다.
The customers already owned the warehouse adjacent to the intervention area where the companies are based, but with its exponential growth, the need to increase the physical space of the company became perennial.
The main challenges of this intervention were the interconnection of the two warehouses, in order to be able to seam the original space and the new space in the most fluid and natural way possible, and the creation of dynamics between the two companies, which although distinct, work synergistically. One of the most important issues in designing a company's headquarters is to create a space that expresses and is in line with the corporate culture.
In this case, both E-goi and Clavel's kitchen, present a rather informal type of management, although extremely professional, and asked us for a space that would express that, a fluid, equal, heterogeneous and unpretentious space. In terms of functionalities, the new space should guarantee a lot of spatial flexibility, to respond to the company's growth, including a new photography studio, several meeting rooms, some formal, some informal, video-call booths, and a dining space that could accommodate at least a hundred people at a time.
In order to achieve all the intended functionalities, we distributed a series of wooden boxes, where we integrated all the enclosed spaces, meeting rooms, bathrooms, and video room booths. It is the distribution of these boxes throughout the space that defines all the spatial dynamics. By distributing these functions, in a heterogenic way throughout the space, and by mismatching these elements, in a kind of organized chaos, we guaranteed spatial versatility and created a series of nooks and crannies that allow several kinds of appropriation, assigning each one of them a distinct personality.

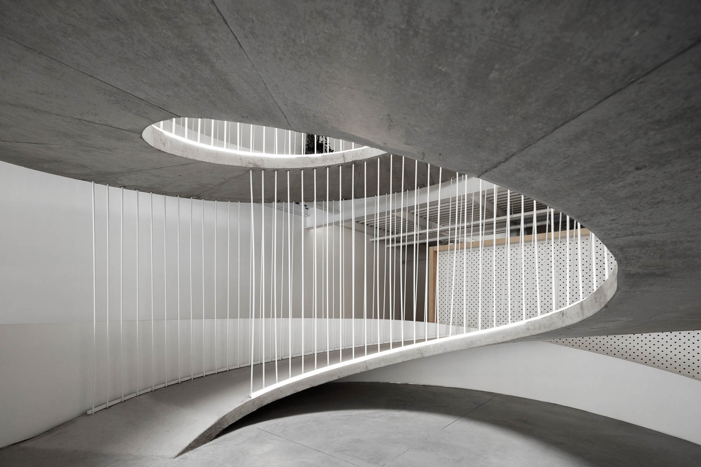

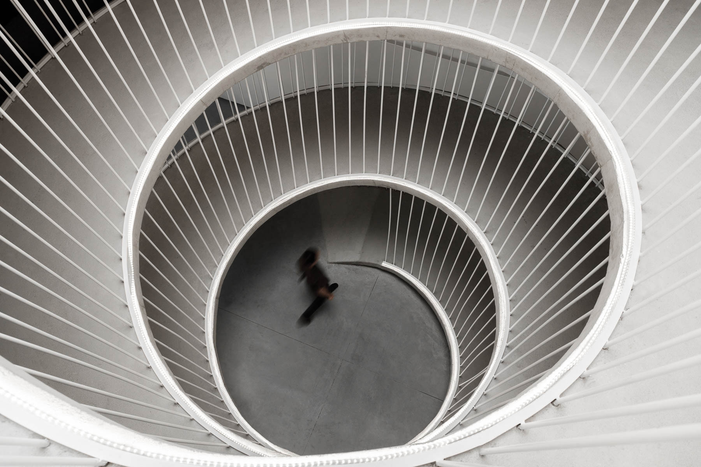
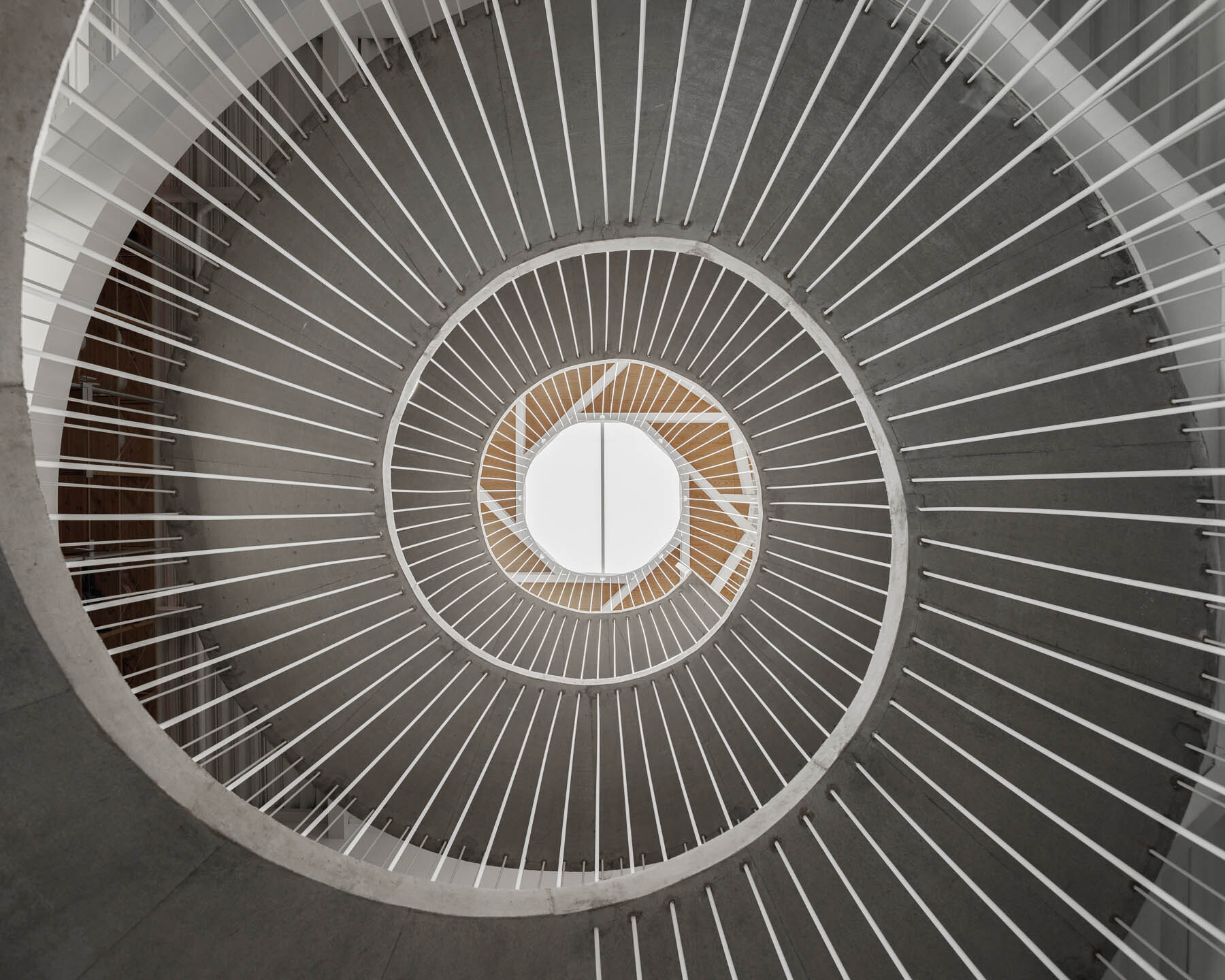






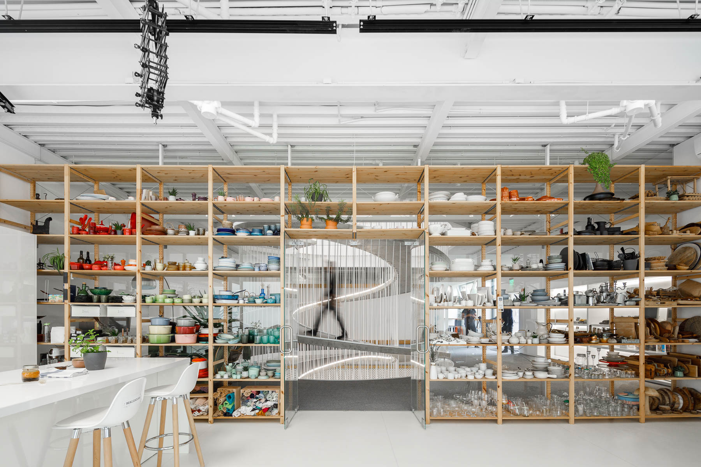
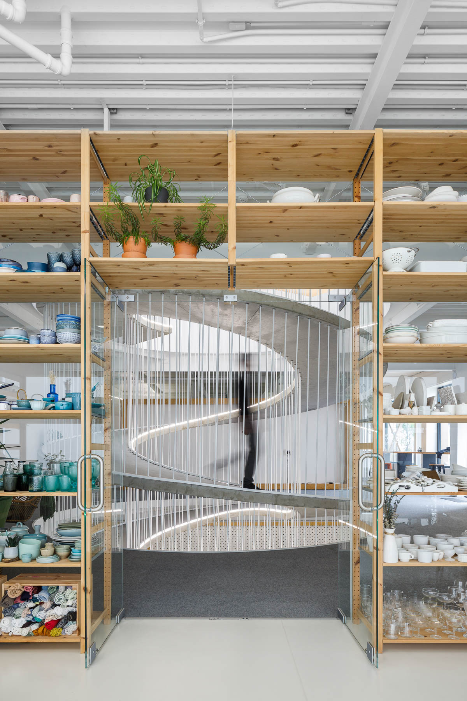
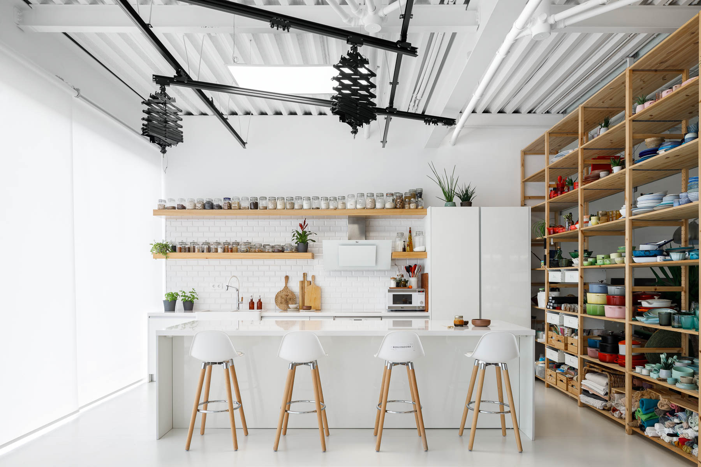
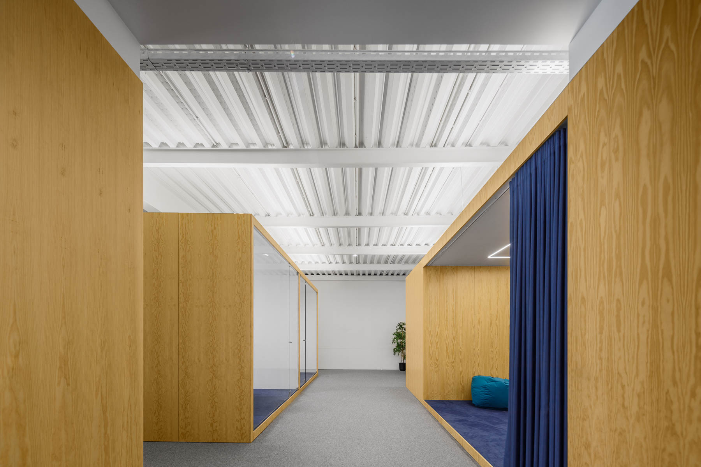


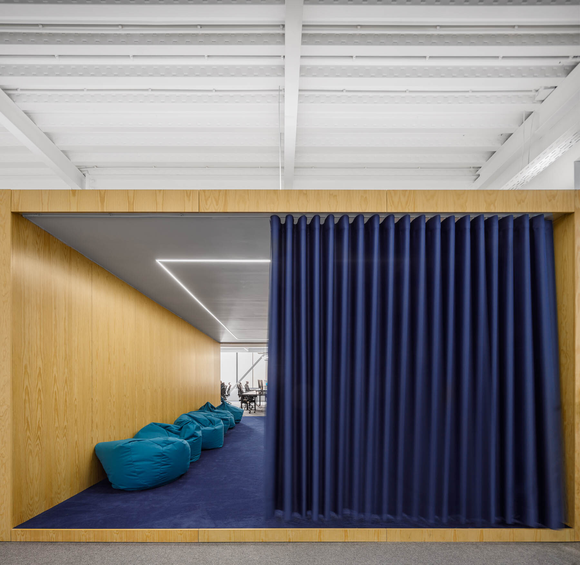

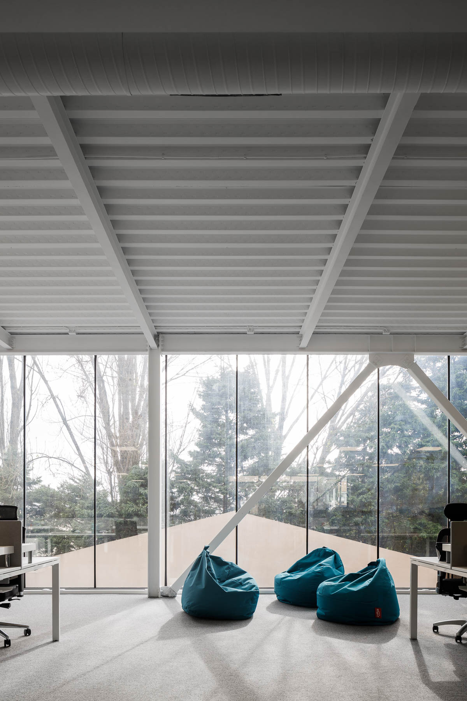




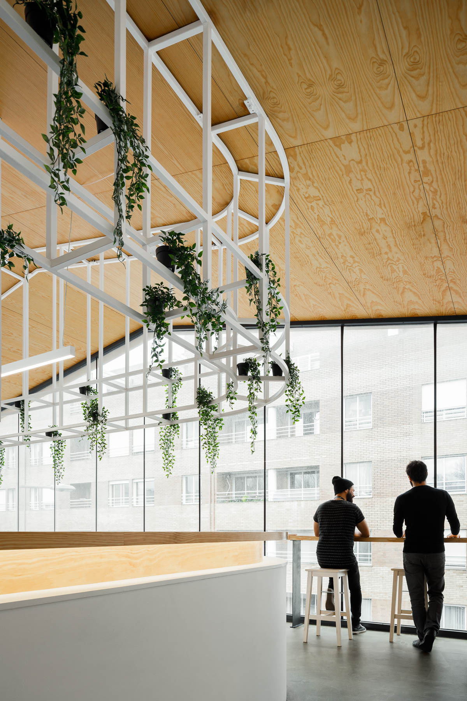
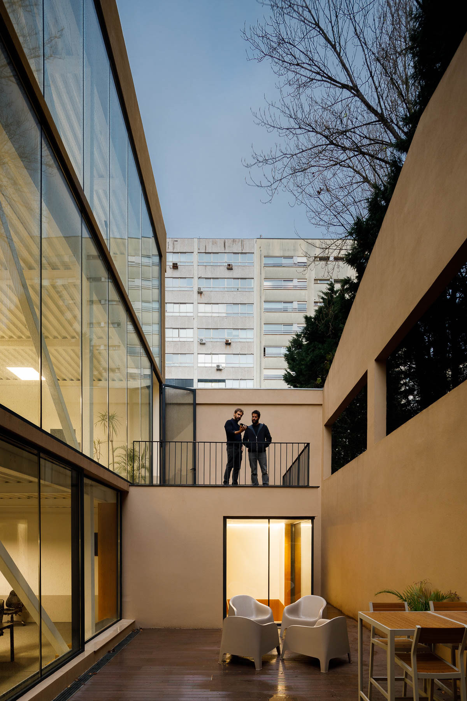


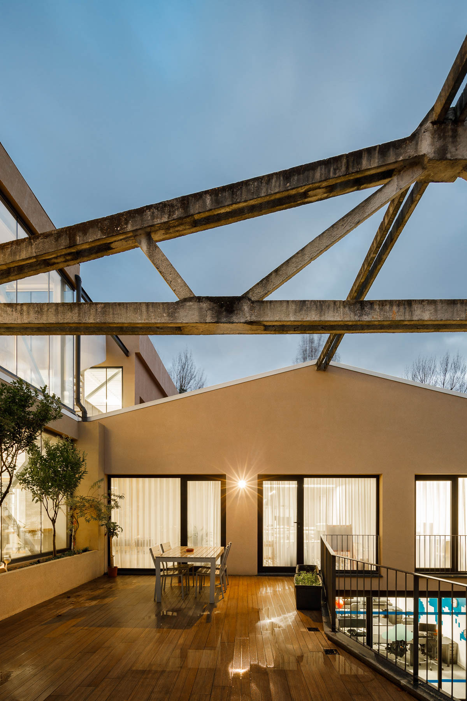



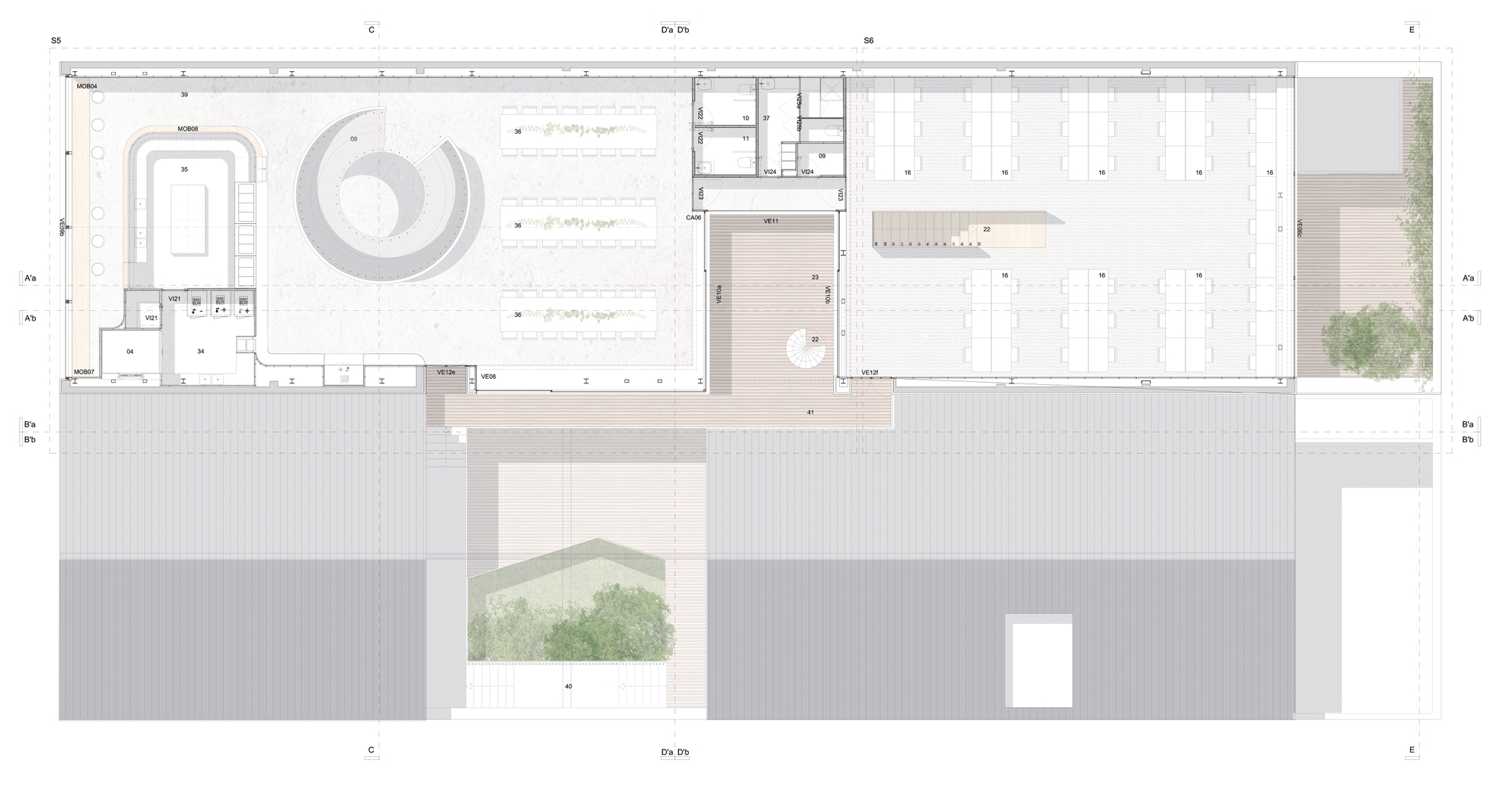


'Office' 카테고리의 다른 글
| *화력발전소 리뉴얼: herzog & de meuron breaks ground on san franscisco power station (0) | 2021.06.01 |
|---|---|
| *엔타이 체험센터 [ More Design Office ] Yantai Experience Centre (0) | 2021.05.20 |
| *중정형 오피스 [ sol89 ] office within a block (0) | 2021.03.31 |
| *오피스 랜드스케이핑 [ Auerbach Halevy Architects ] KLA Offices (0) | 2021.02.03 |
| *성수동 랩 오피스 [ studio mute ] lab M. 08 (0) | 2021.01.26 |