
 |
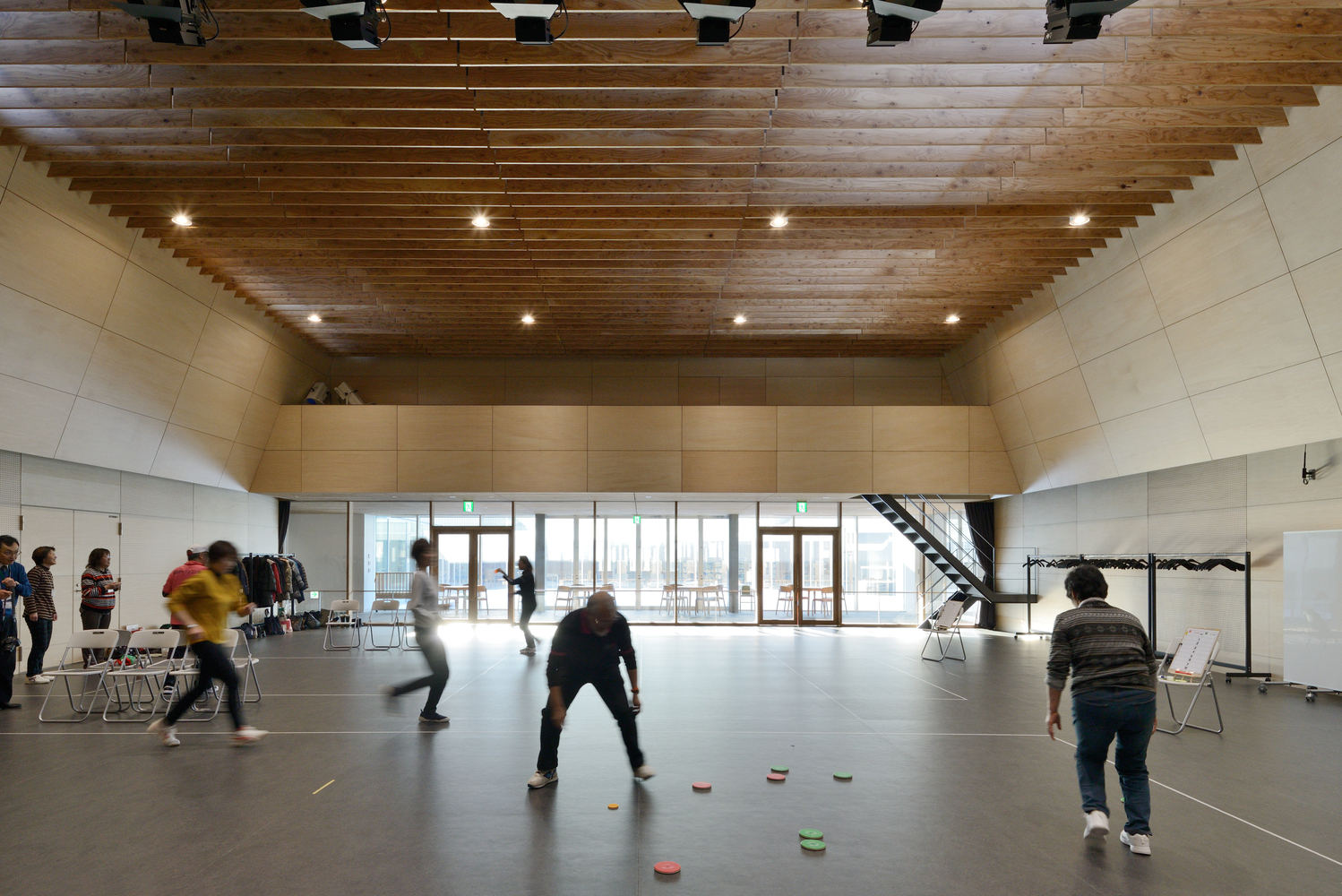 |
 |
 |
Atelier BNK-Takasu District Residents Center
아틀리에 BNK-다카스 지구 주민센터
In Takasu Town, which is adjacent to Asahikawa City in central Hokkaido, two districts form an urban area as dormitory towns for Asahikawa, and three districts are spread across rural areas. This is a design for rebuilding the Residents Center in the central urban area of Takasu District. While maintaining its function as a public hall for the Takasu District, it was planned to also function as a library that all Takasu residents can use, and to become a new town base where the various generations can interact.
The building is a compact one-story building with a central hall, and the planned layout adapted to the surrounding residential scale. Deep eaves around the four sides protect visitors from the snow and create a welcoming impression from any direction. The sloping roof, designed in consideration of snow accumulation, snow-sliding, and lighting, allows the facility to blend into the adjacent residential area, and the metal sheets reflect the changes of season and time.
The plan was to hollow out a large courtyard into a simple quadrilateral plane and integrally connect the public hall and library functions via the courtyard. A number of locations scattered around the courtyard allow the natural light to penetrate, and affording the townspeople with areas to pass their time freely.
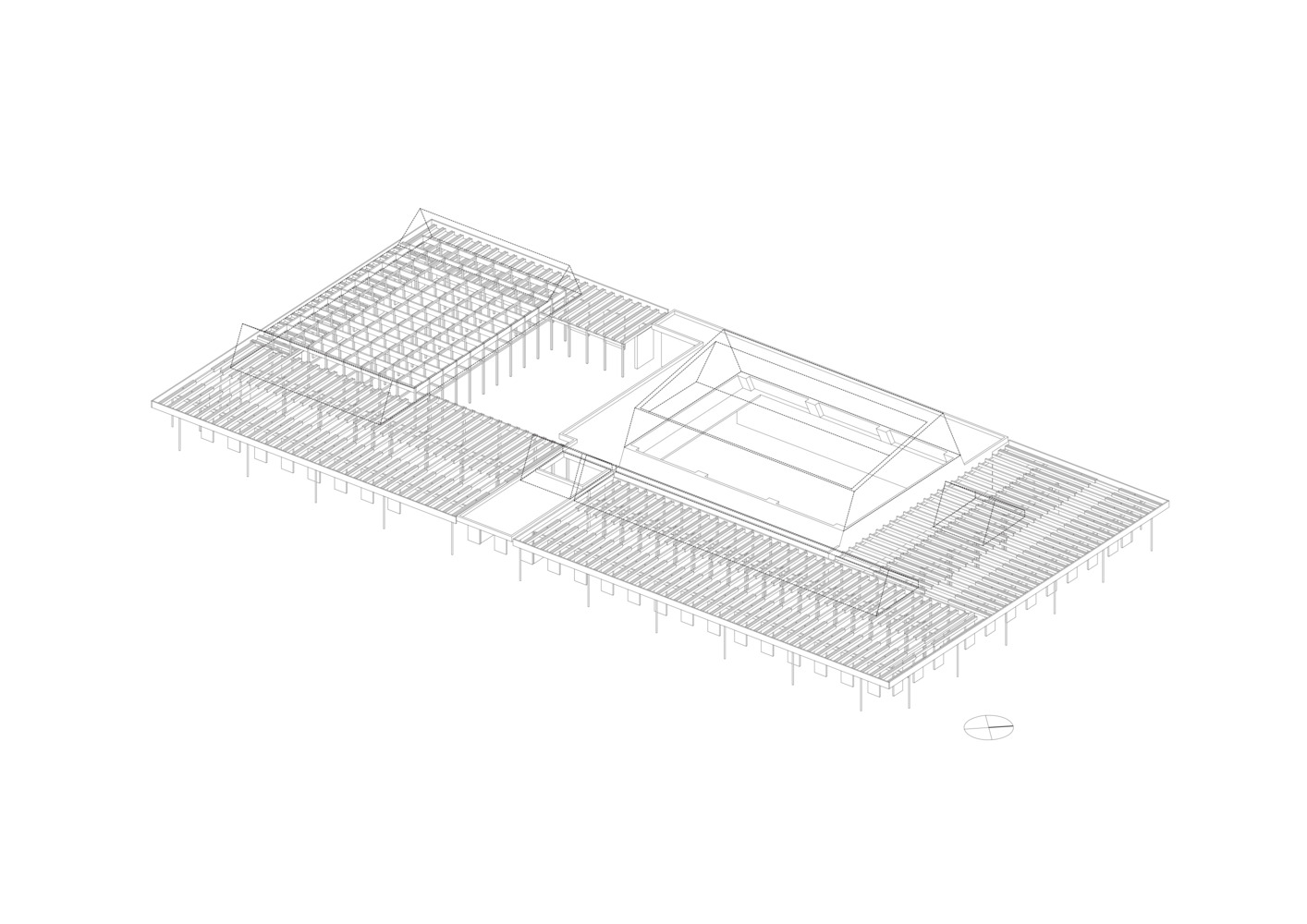


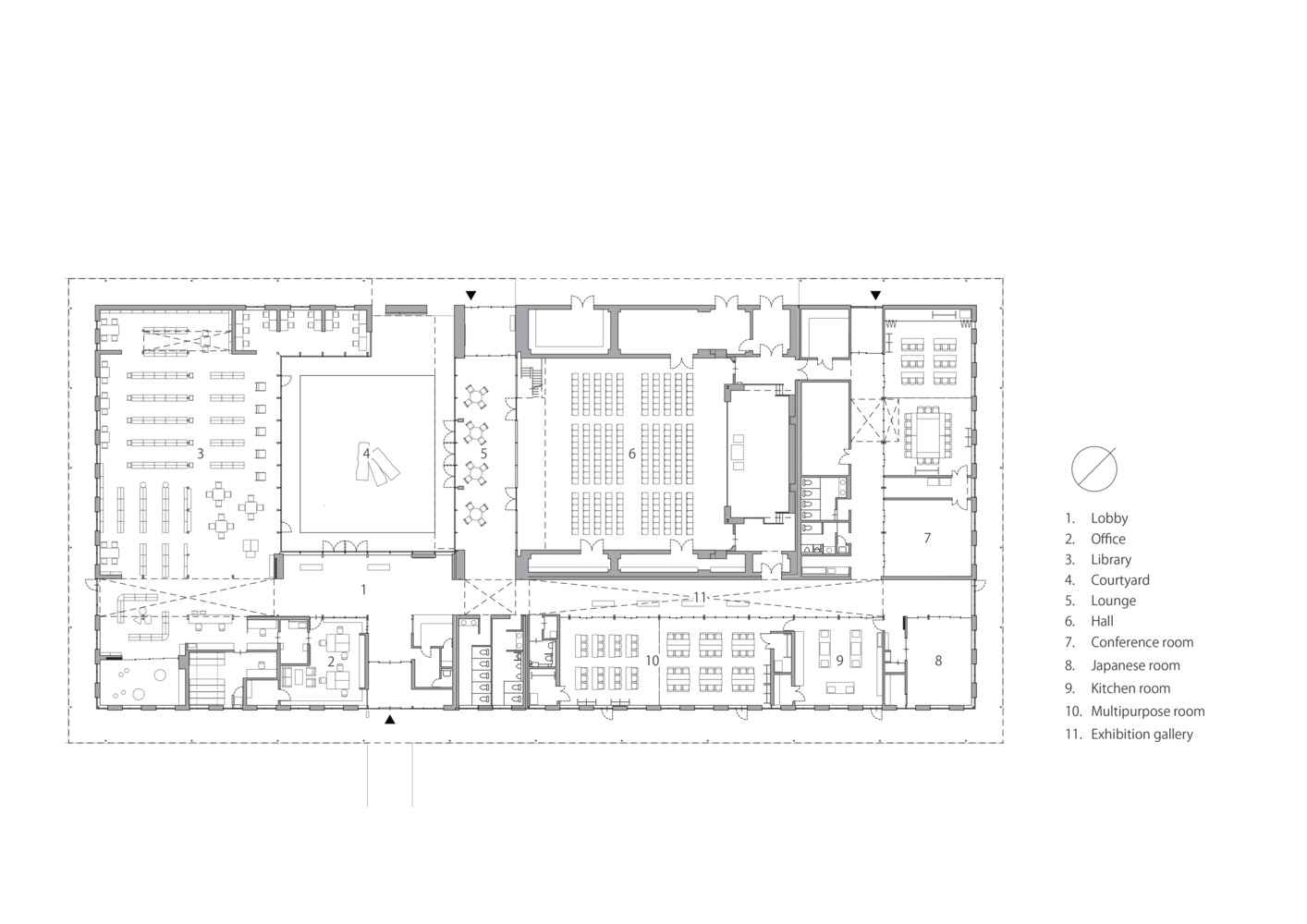

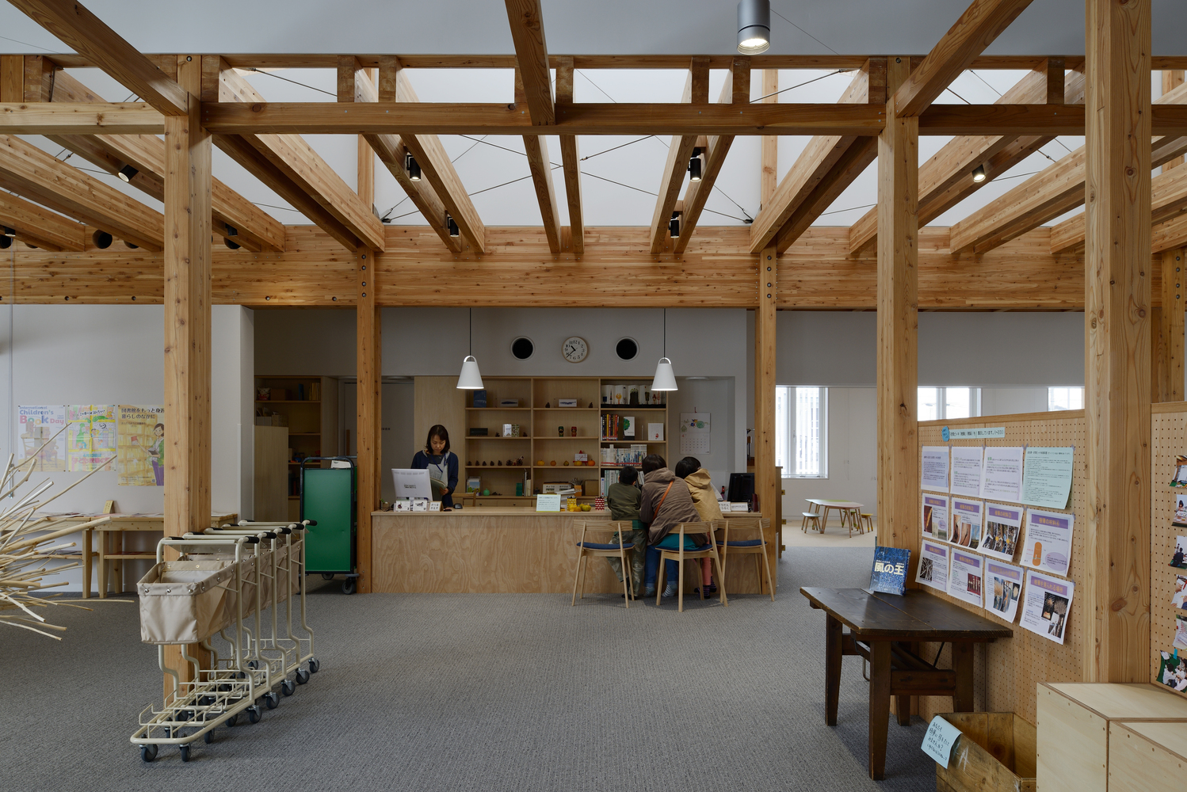


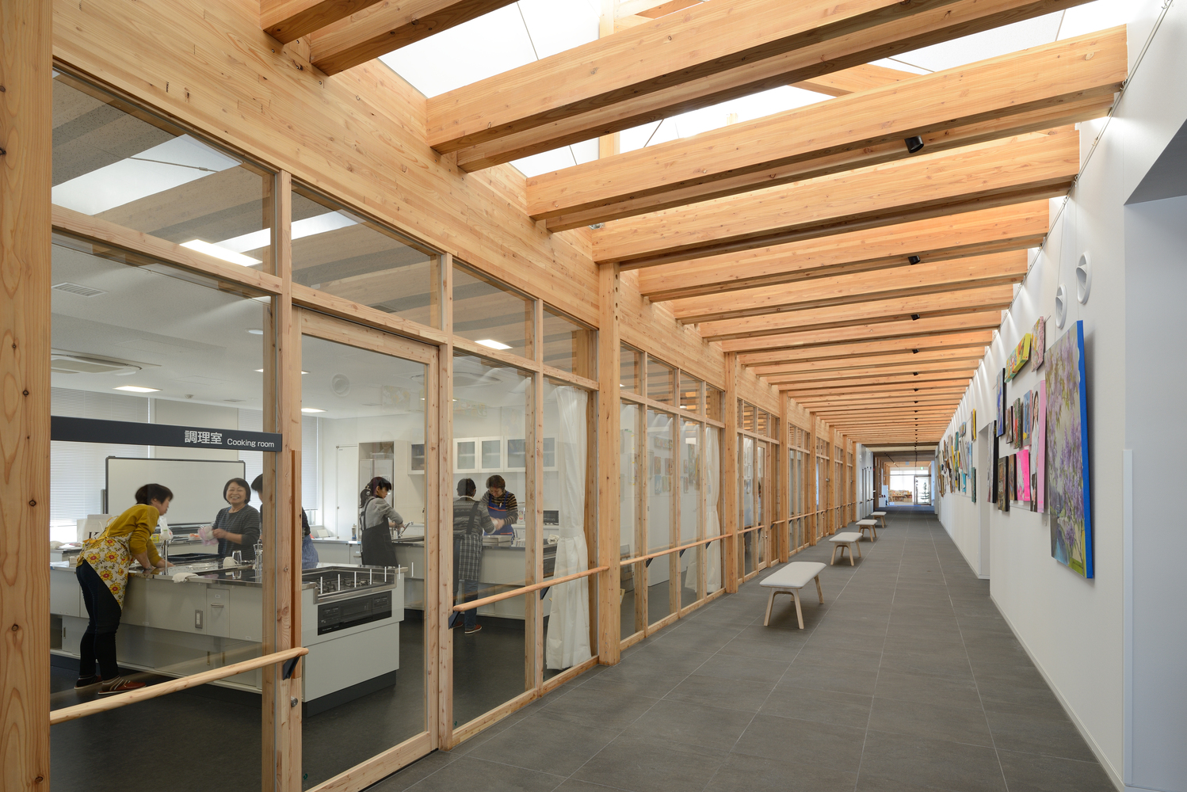
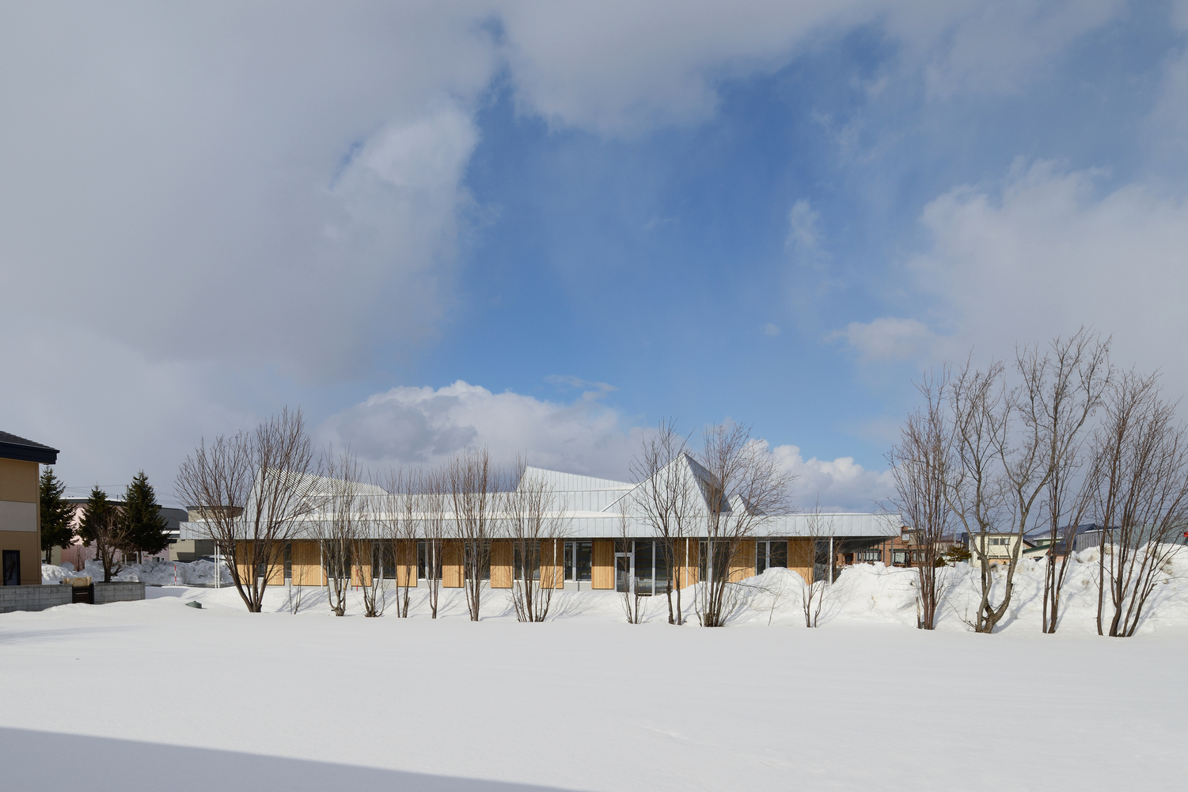
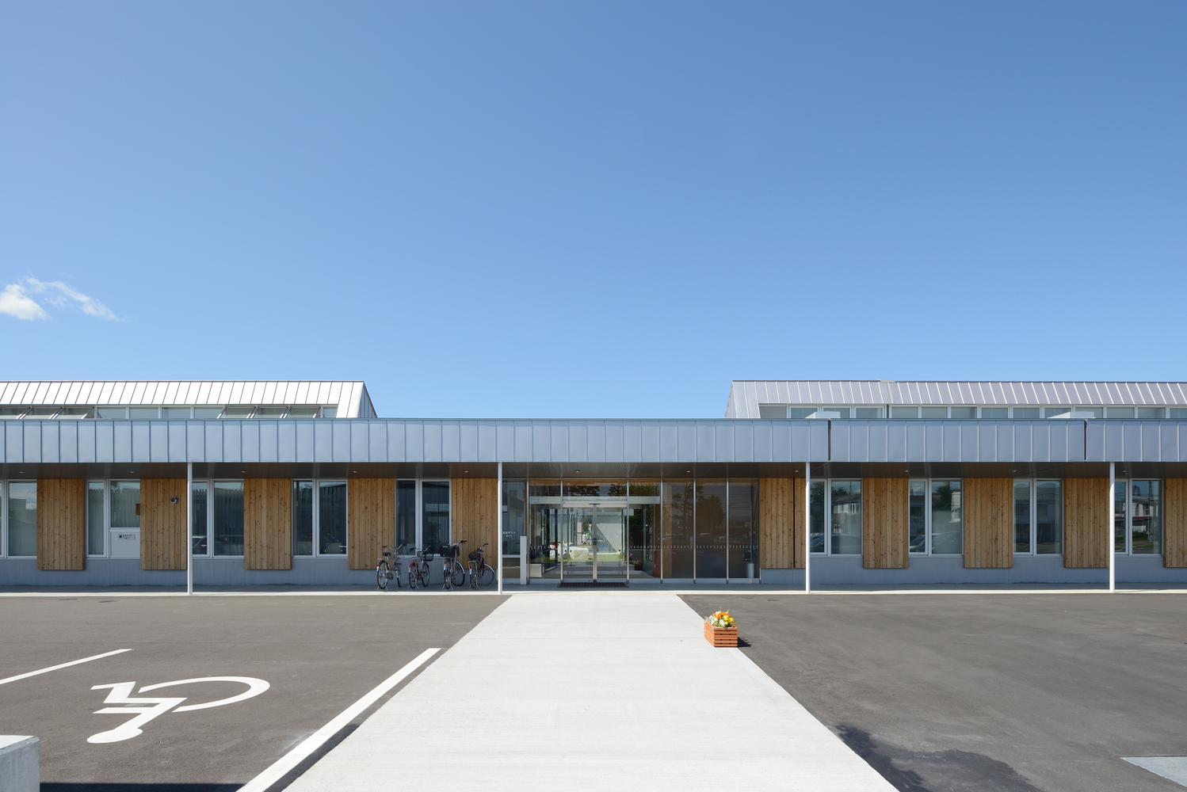

주변 주거단지의 도시풍경을 연속하는 컴팩트한 건축물은 중앙홀을 포함한 단층규모로 이루어져 있습니다. 사면에 설치된 깊은 처마선은 눈으로 부터 방문객을 보호하는 동시에 어느방향에서나 환영하는 건축물의 인상을 전달합니다. 지붕의 기울기는 주변 주거단지의 도시환경을 연속시키는 풍경을 고려하여 눈의 미끄러짐과 채광을 계산한 디자인의 적용으로 완성되었습니다.
from archdaily