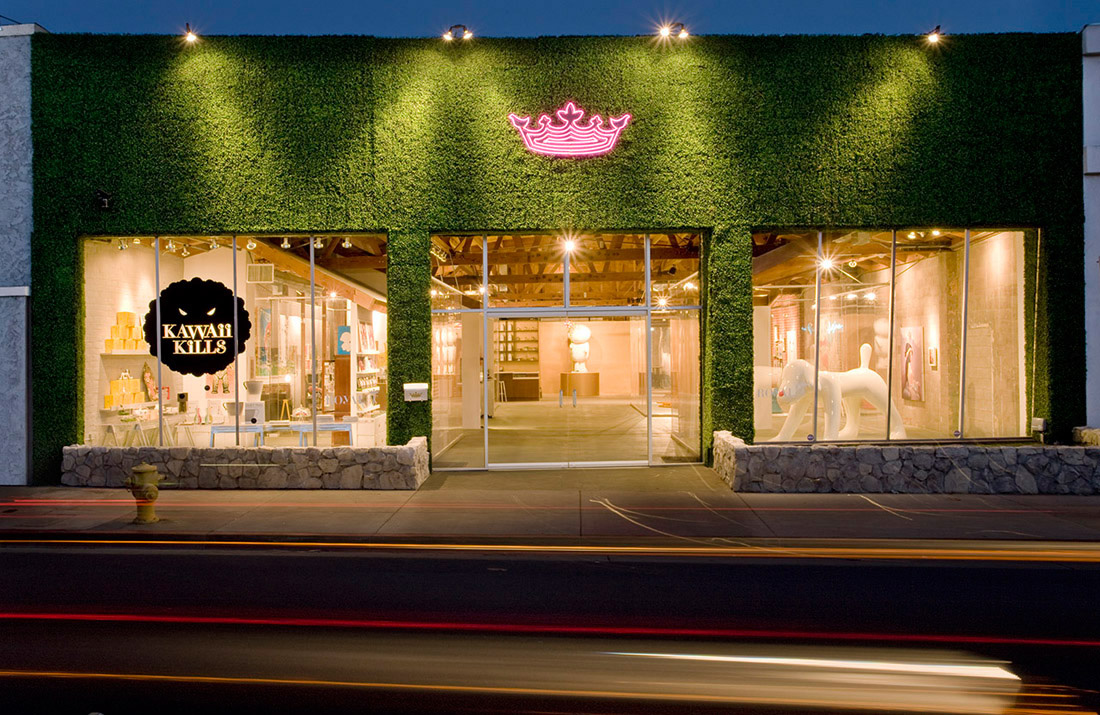728x90

Location: Culver City, California, USA
Area: 929 sqm
Project Year: 2008
Program: Art Gallery, Cafe and Retail Shop
Photographs: wHY Architecture


















Inspired by the Maid Cafes in Tokyo’s Akihabara district, the highly conceptualized space of Royal/T reflects the interior realm of fantasy that strongly influences the artists included in owner Sue Hancock’s private collection. Recontextualizing the underground ‘okaku’ (geek) culture of Japan that celebrated ‘cosplay’ (costume play), the cafe servers dress in maid uniforms with a Lolita-esque touch. The look-but-don’t-touch theme continues with the art and retail offerings contained within the acrylic vitrines. Even the requisite cafe ceiling is acrylic, allowing the existing bowstring trusses to remain visible.
from archdaily
그리드형
'REF. > Interior' 카테고리의 다른 글
| [ Trust in Design ] B.institut beauty parlour (0) | 2009.01.09 |
|---|---|
| IKEA decks out Kobe train (0) | 2009.01.09 |
| [ Studio Arne Quinze ] Die Kunstbar (0) | 2009.01.07 |
| [ Office dA, Inc. ] BanQ (0) | 2009.01.06 |
| [ Christian Precht ] OrganiCube (0) | 2009.01.04 |