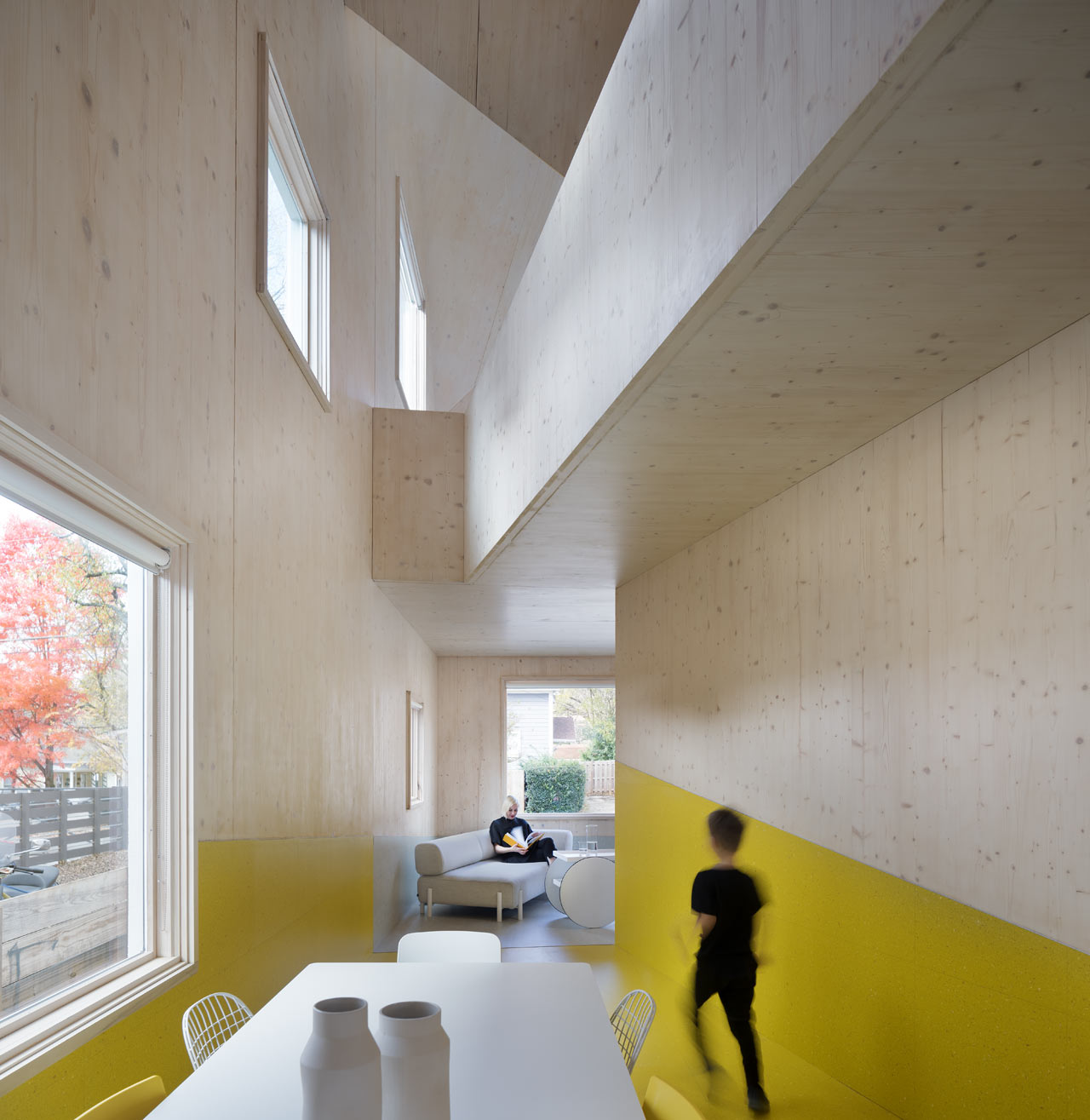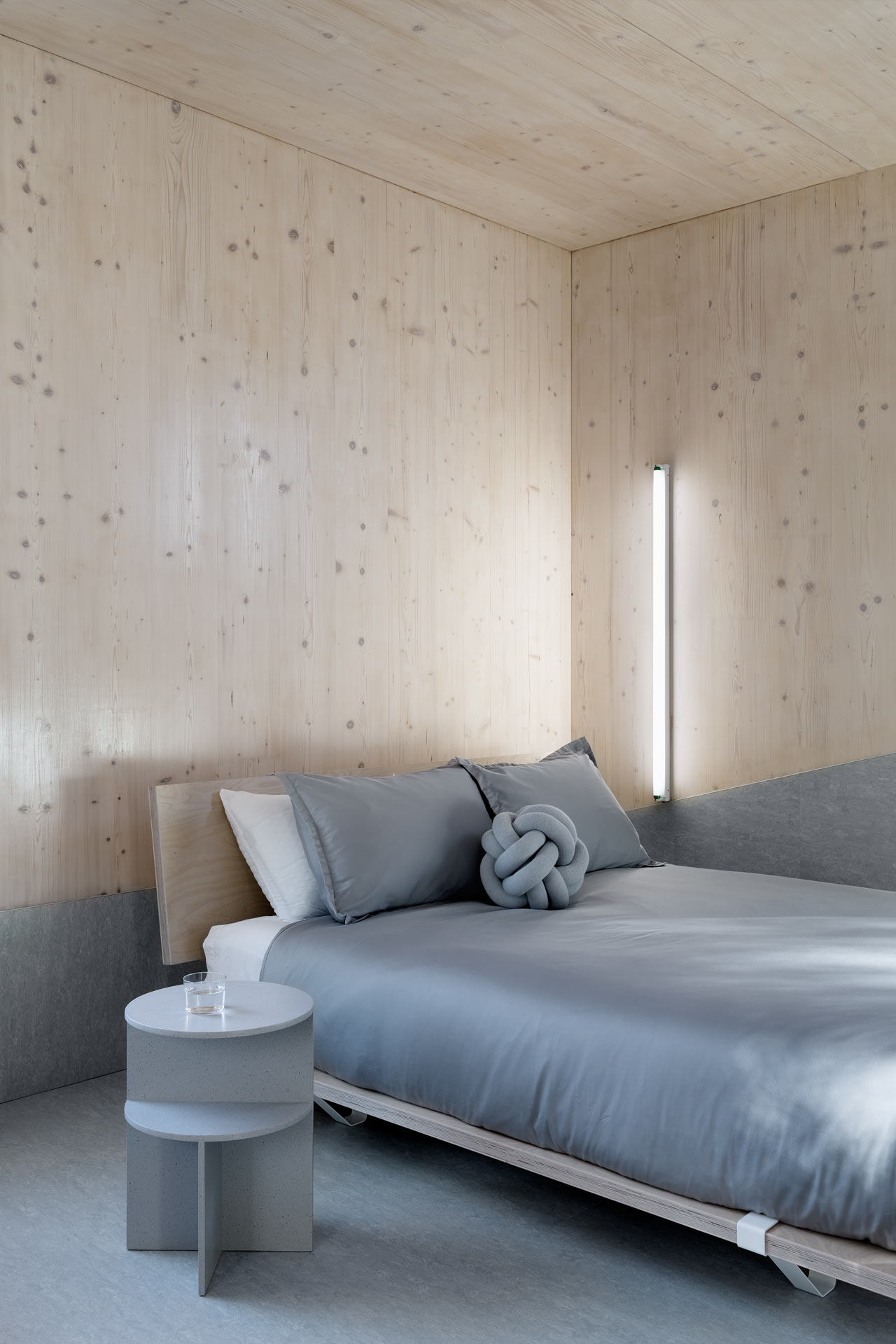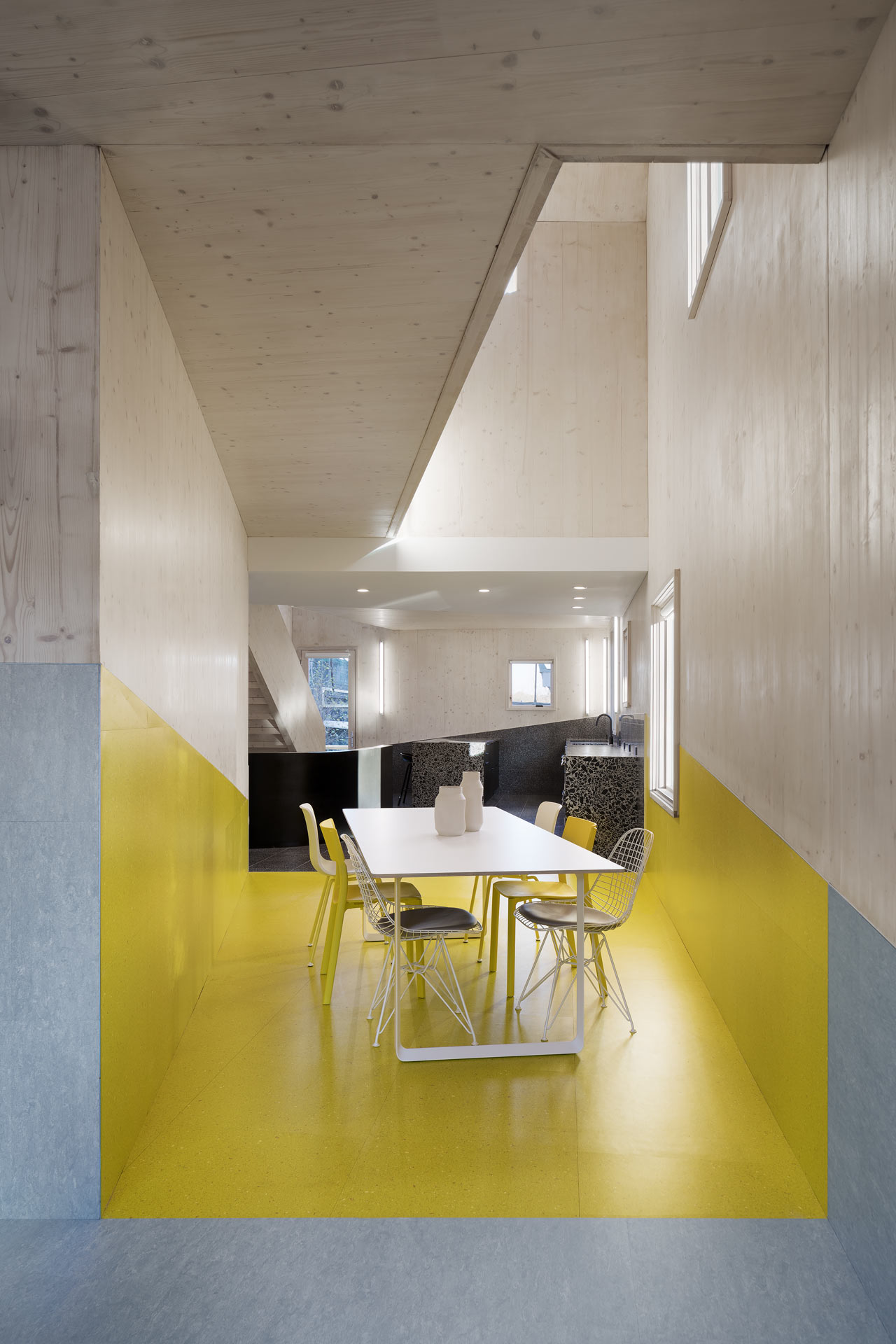
 |
 |
 |
 |
Haus Gables Takes an New Approach with its Unique Gabled Roof
하우스 개블즈_유니크 박공지붕
Haus Gables explores a new approach when it comes to its layout and elevation by clustering six gabled roofs to form the unique roof line. That single family home is the brainchild of architectural designer Jennifer Bonner of MALL, who designed and developed the modern structure in Atlanta, Georgia. The 2,200-square-foot residence reimagines the typical household interior through its materials, colors, and forms, resulting in a design that will surely catch the eyes of visitors and passersby.
At first glance, the differences from a typical house are apparent. The tall, narrow form rises to form an asymmetrical silhouette that hovers over an all white carport. Windows in varying sizes punctuate the exterior, where two sides are clad in fake bricks made from stucco.
One of the home’s main distinctions is the fact that it’s made completely out of solid cross laminated timber (CLT), a wood material composed of alternating layers of lumber glued together. That includes the exterior and interior walls, the roof, and all of the floors, adding it to one of just a few residences in the U.S. that are made from the material. The CLT panels were custom-cut and lifted into place to construct the house in a mere 14 days.
The gabled roofs led how the house would be organized as it creates the rooms, catwalks, and double height areas. Natural light fills the interior giving the home an airy feel despite its compact footprint.











Haus Gables는 독특한 박공 지붕으로 새로운 접근 방식을 취합니다.
Haus Gables는 독특한 지붕 라인을 형성하기 위해 6개의 박공 지붕을 클러스터링하여 배치 및 입면과 관련하여 새로운 접근 방식을 모색합니다. 그 단독 주택은 조지아주 애틀랜타에서 현대 건축물을 설계하고 개발한 MALL의 건축 디자이너 Jennifer Bonner의 아이디어입니다. 2,200제곱피트의 이 레지던스는 재료, 색상 및 형태를 통해 전형적인 가정 인테리어를 재해석하여 방문자와 행인의 눈을 사로잡을 디자인을 만듭니다.



from design-milk
'House' 카테고리의 다른 글
| *심플 우드 인테리어 [ HORMA estudio de arquitectura ] Casa JS (0) | 2022.02.11 |
|---|---|
| *미니멀리스트 타운하우스 [ Studio Glume ] The Pine (0) | 2022.02.08 |
| *오픈플랜 하우스 3322 Studio builds concrete home in Tel Aviv around enclosed patios (0) | 2022.02.01 |
| *워터프론트 레지던스 [ LOVE architecture and urbanism ] Footbridge on the water Residential Building (0) | 2022.01.27 |
| *쿠아타스 하우스 [ Espacio 18 Arquitectura ] Cuatas House (0) | 2022.01.25 |