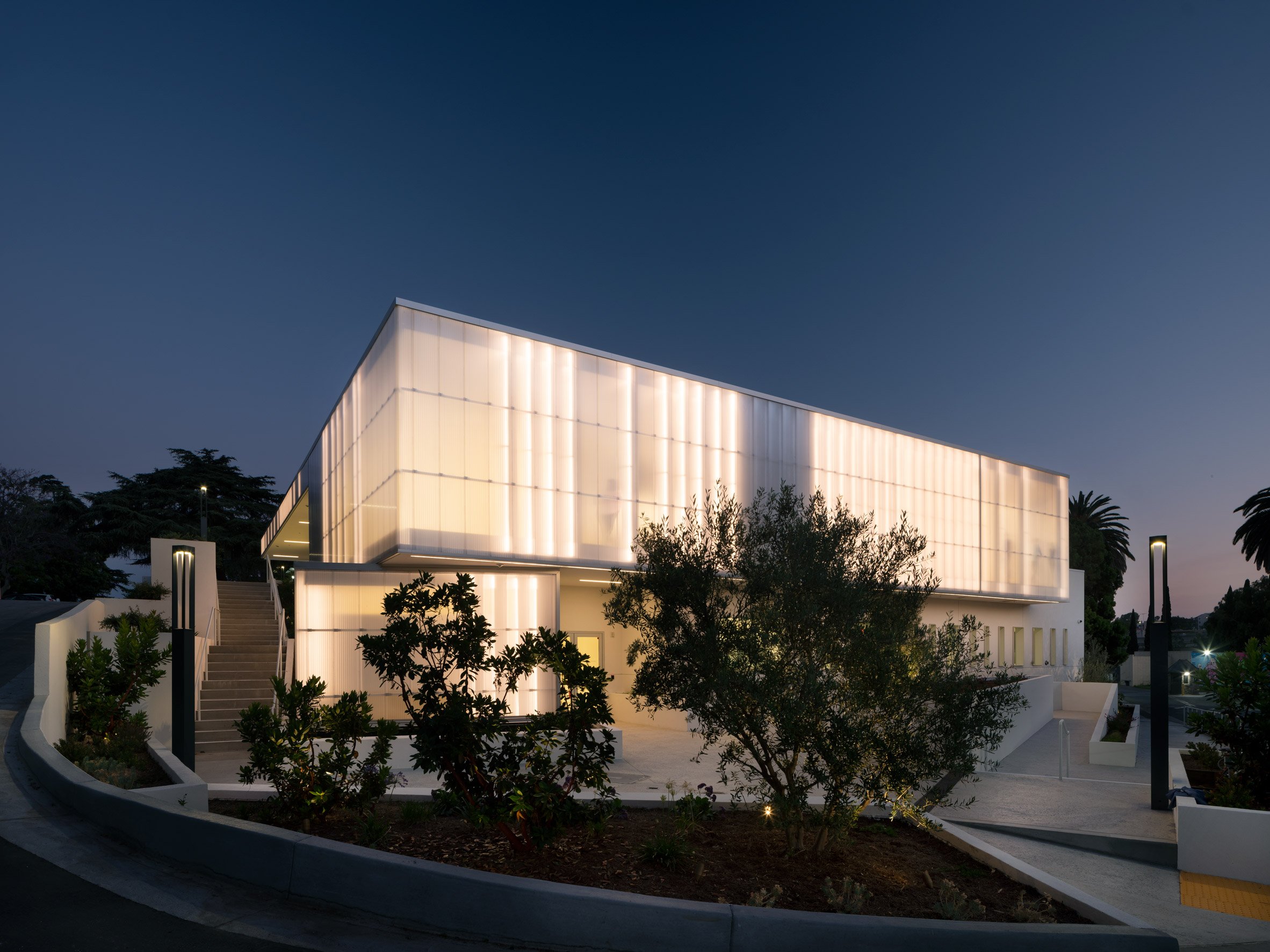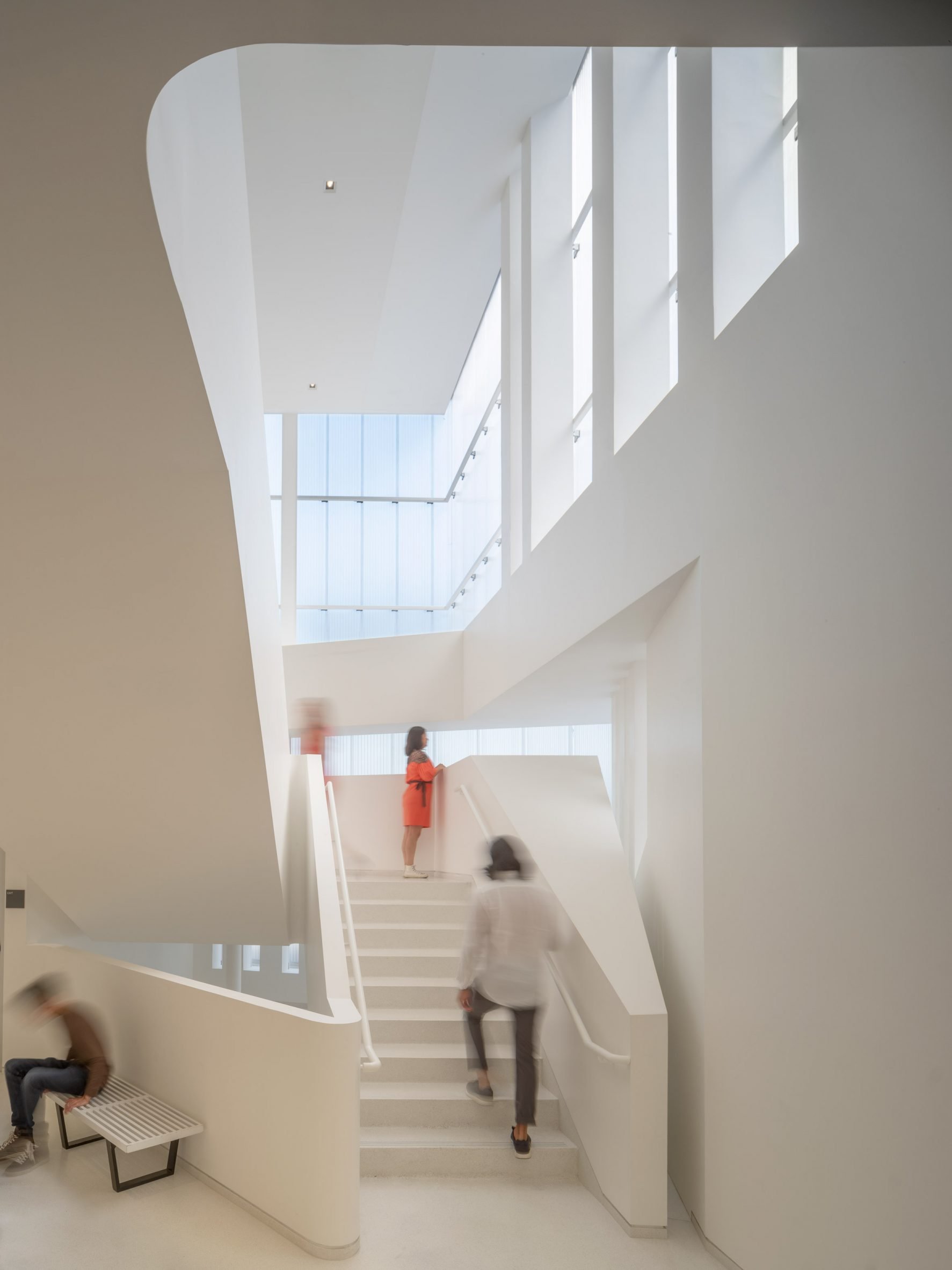
 |
 |
 |
AUX Architecture clads Los Angeles arts centre in polycarbonate panels
폴리카보네이트로 마감된 로스앤젤레스 아트센터는 캘리포니아 디자인 스튜디오AUX Architecture가 비영리단체 Glorya Kaufman를 위해 리노베이션한 프로젝트입니다. 기존 벽돌건물은 지역 커뮤니티를 위한 공간으로 치료교육과 무용, 음악 및 연극제작을 위해 사용됩니다.




California studio AUX Architecture has converted and expanded a synagogue on LA's Westside to create the Glorya Kaufman Performing Arts Center for a nonprofit focused on children's welfare.
Named after the philanthropist Glorya Kaufman, the building sits on a sloped site within the Vista Del Mar Child and Family Services in the Cheviot Hills neighbourhood.
The nonprofit institution was started in 1908 as an orphanage, and today it provides services for kids and families facing various challenges, including autism and foster care.
The project, designed by local studio AUX Architecture, entailed converting a 1950s, stucco clad synagogue into a performing arts centre that could accommodate the therapeutic teaching and production of dance, music and theatre.
The building was originally designed by the late architect William M Bray.
"Our challenge was to preserve as much of the existing structure as possible while adding the necessary accessory support spaces for a performance venue," said the architecture studio.
from dezeen
'Culture' 카테고리의 다른 글
| *박공지붕 수영장 [ Duggan Morris Architects ] Alfriston Swimming Pool (0) | 2022.08.08 |
|---|---|
| *모라리버 아쿠아리움 [ Promontorio Architecture ] Mora River Aquarium (12) | 2022.08.06 |
| *붉은색 벽돌 커뮤니티 센터 [ Grupo Edisur ] San Ignacio Community Center (0) | 2022.07.21 |
| *지속가능한 캠퍼스를 꿈꾼다 [ UNStudio ] Echo Energy-Generating Interfaculty Teaching Building (12) | 2022.07.20 |
| *산위에 있는 세개의 돌덩어리 [ Giancarlo Mazzanti ] España Library (12) | 2022.07.19 |