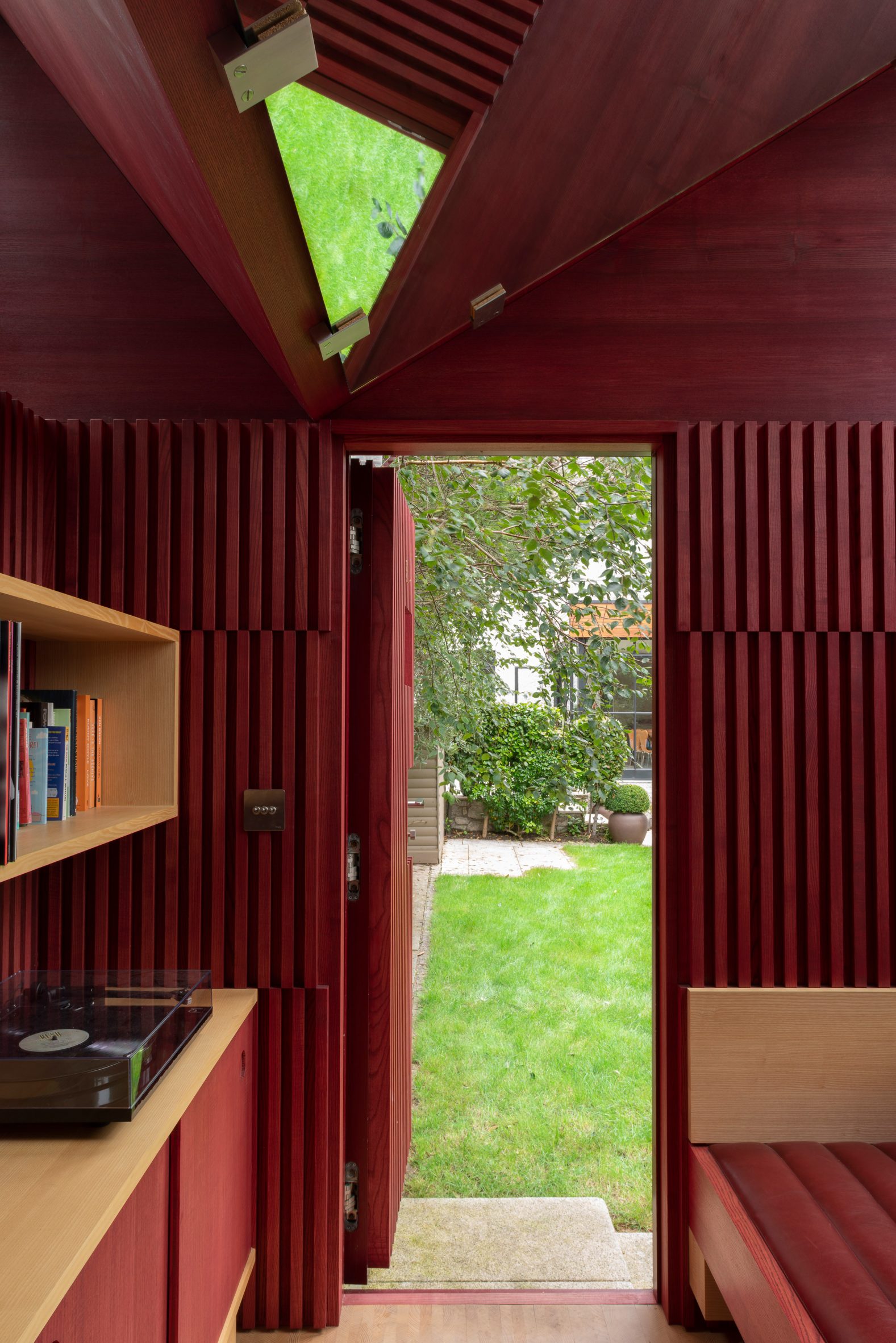
Clancy Moore Architects adds angular writer's hut to Dublin home
레드컬러로 인테리어된 작은 오두막은 앵귤러 작가를 위한 아주 작고 소중한 공간이다. 아일랜드 스튜디오, Clancy Moore Architects는 재활용 알루미늄과 레드컬러의 너도 밤나무를 이용, 더블린 주택 마당의 한켜에 작가를 위한 작은 서재를 제안한다. 기하학적인 외형은 v자 형태로, 내부 천장 거울로 구현된다.





Irish studio Clancy Moore Architects has created The Writing Room in the garden of a Dublin home from recycled aluminium and red-stained beech.
The structure, which was built off site and craned into the home's garden, has a geometric aluminium exterior, red timber walls and a V-shaped mirrored ceiling.
According to the studio, the limitations imposed by this method of construction informed both the shape and size of the structure.
"The crane required corner lifting eyes at the same height and this drove the profile to make the roof a butterfly shape rising to the same height on all corners," studio co-founder Andrew Clancy explained.
"The size was also limited by the bed of the truck that would transport it, height of bridges between the factory and the site, and the width of the spreader beams that hold the room when it is being hoisted," Clancy continued.
"Quite a few neighbours and passers by gathered to watch it being craned over the house. In many ways it became part of the story of the project."
These design restrictions led to a geometric form clad in folded recycled sheet aluminium.
On the inside, red painted timber lines the walls of the hut with pieces angled in different directions to highlight the structure's triangular forms.
"[The timber] is applied in a rhythm of vertical strips to give a texture to the walls of the space," said Clancy. "This is in turn divided into horizontal bands, by stepping the strips each time."
from dezeen