
 |
 |
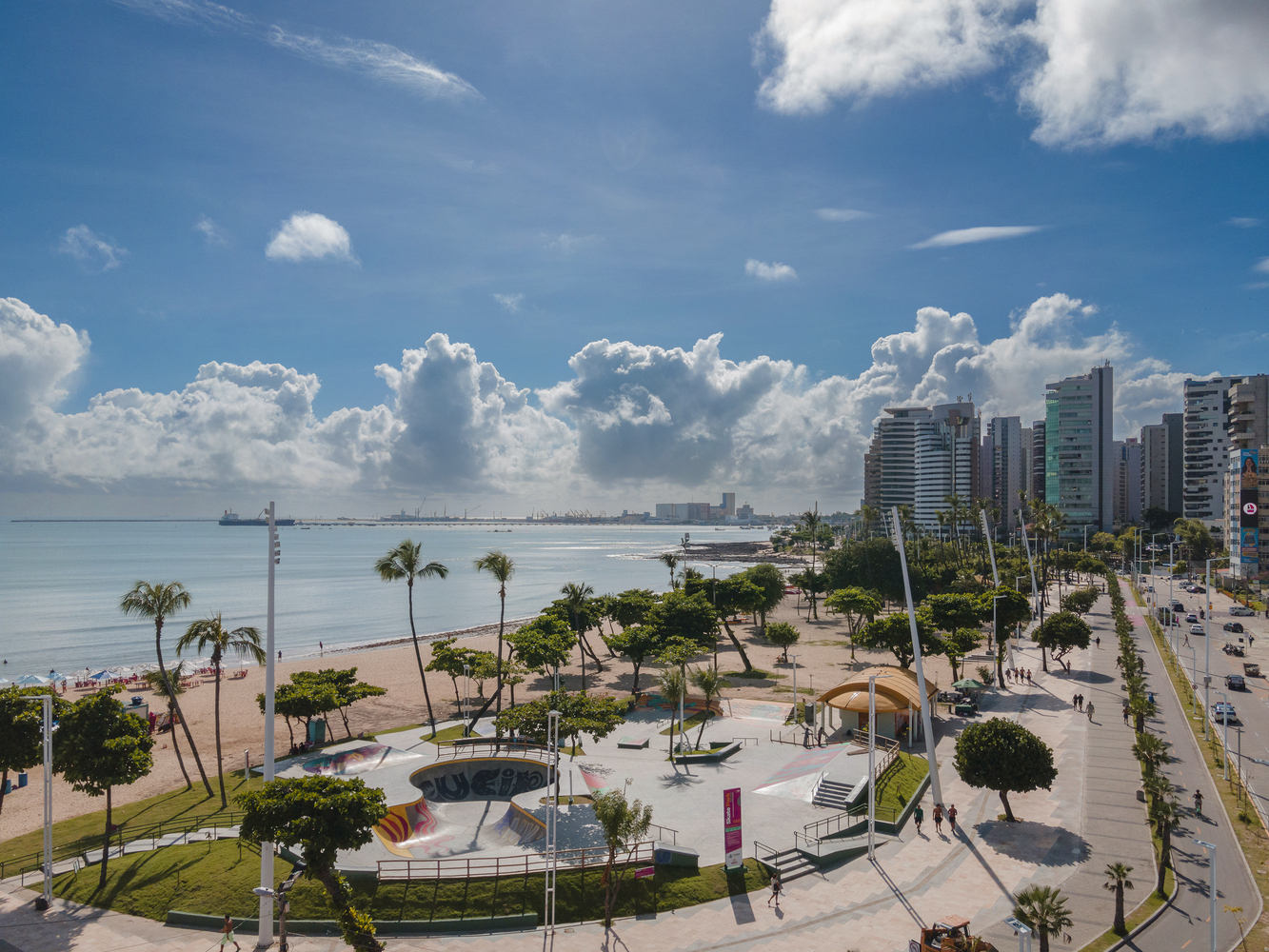 |
Henry Teixeira Arquitetura e Urbanismo-Skatepark Av. Beira Mar
스케이트보드의 자유분방함이 그대로 담겨 있는 스케이트파크는 젊은 에너지가 폭팔하는 해변가에 위치한다. 도시공원과 놀이의 복합공간으로 여가를 즐기는 시민들과 스케이트보드를 즐기는 젊은이 또는 선수들로 북적거리는 장소이다.
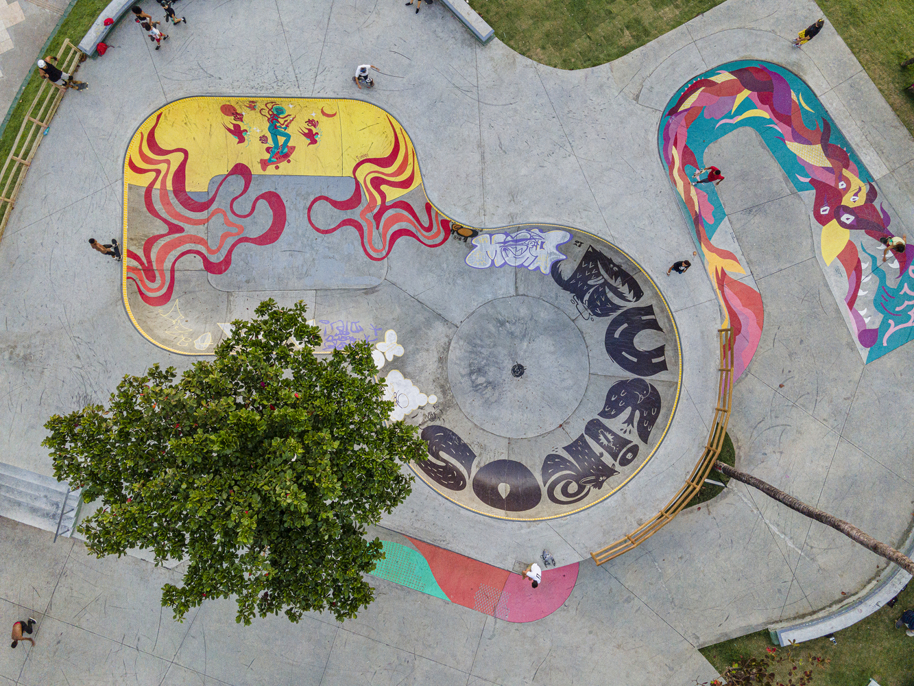



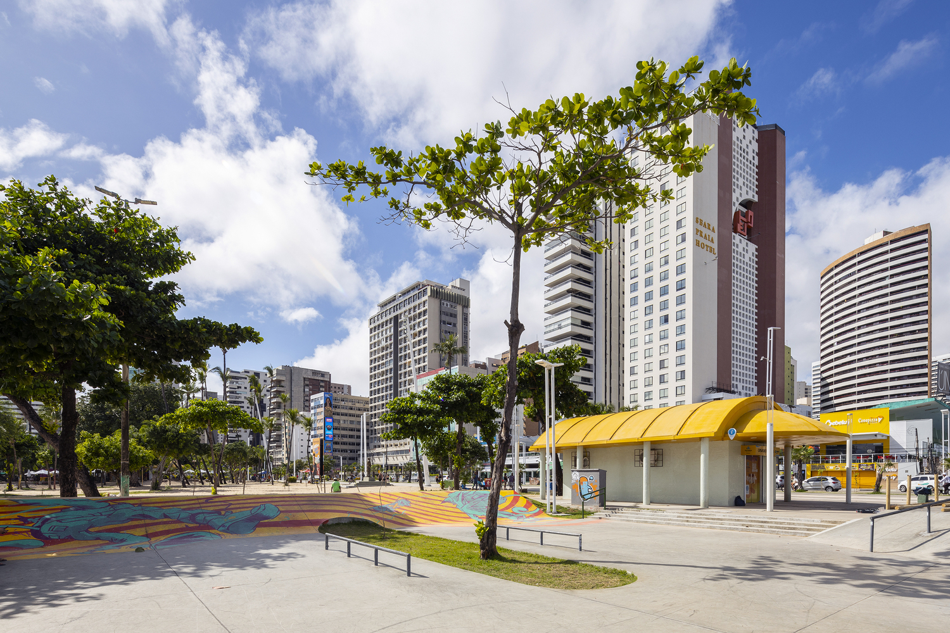




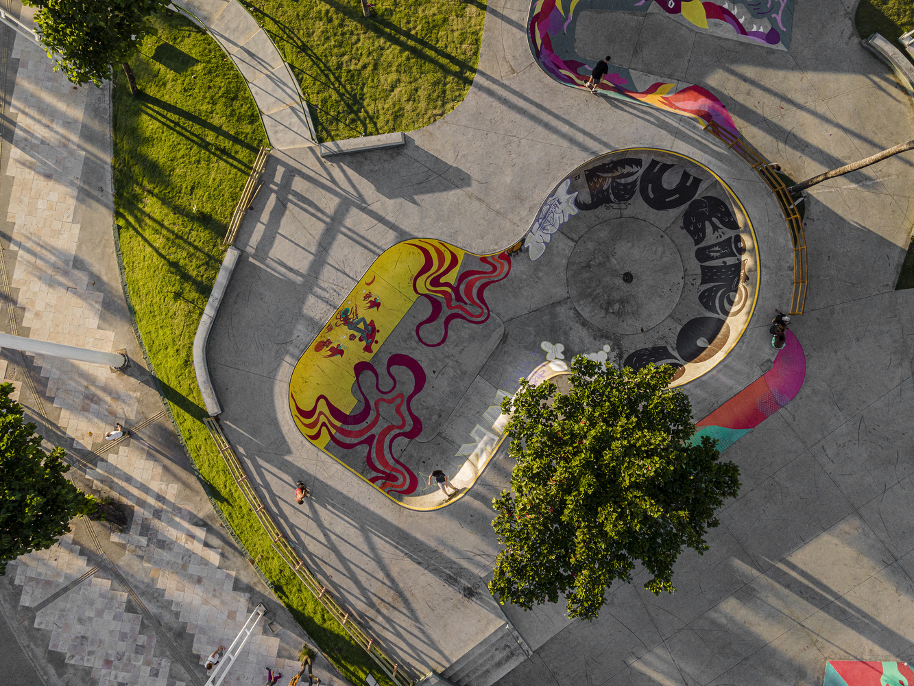
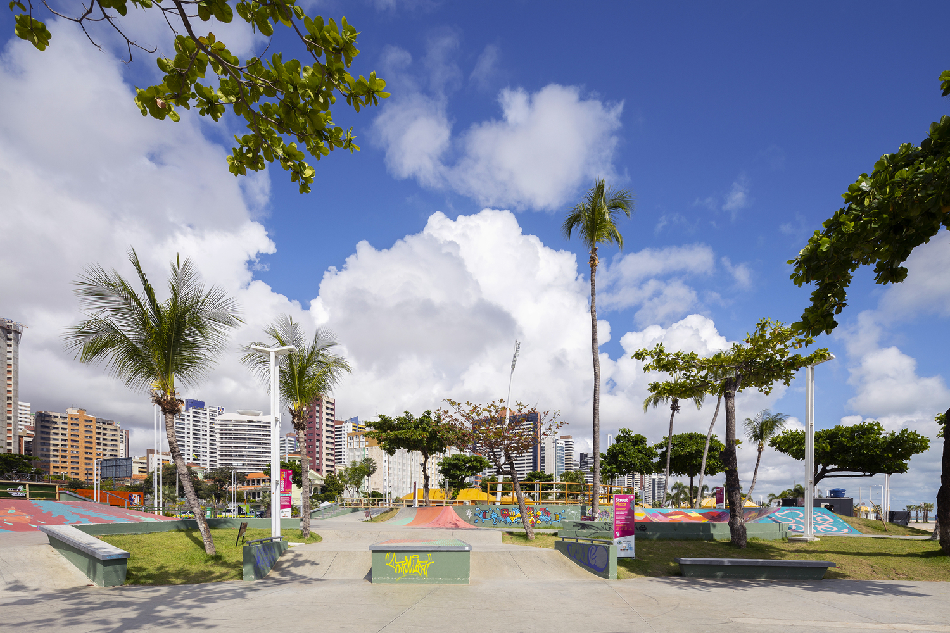
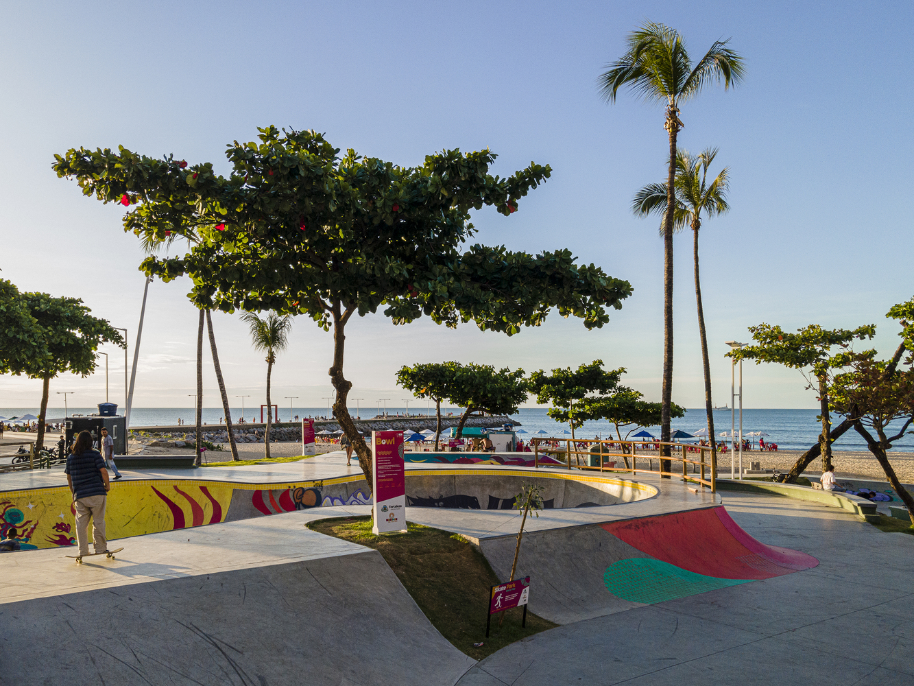
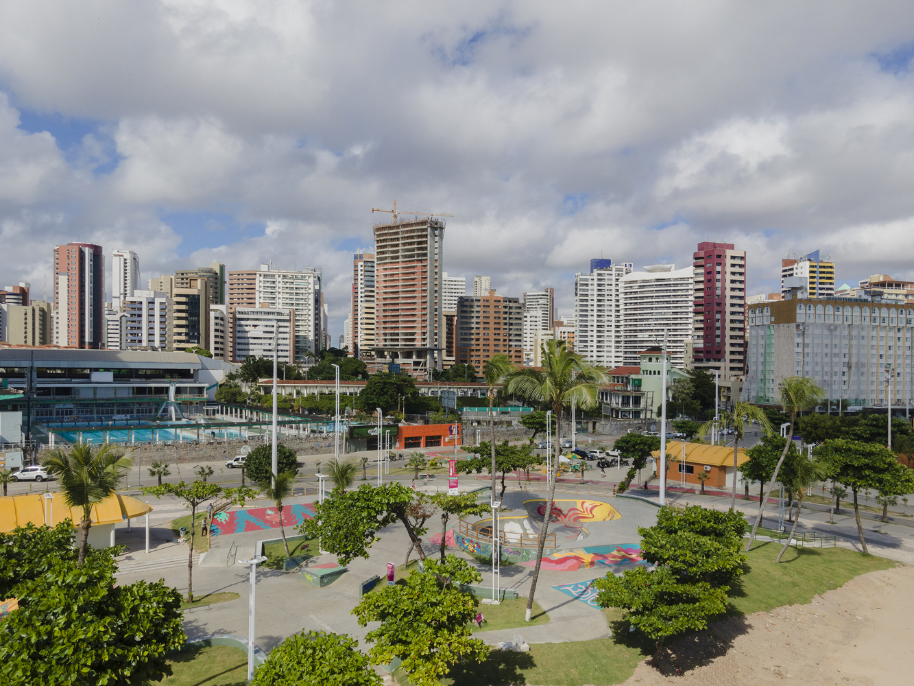



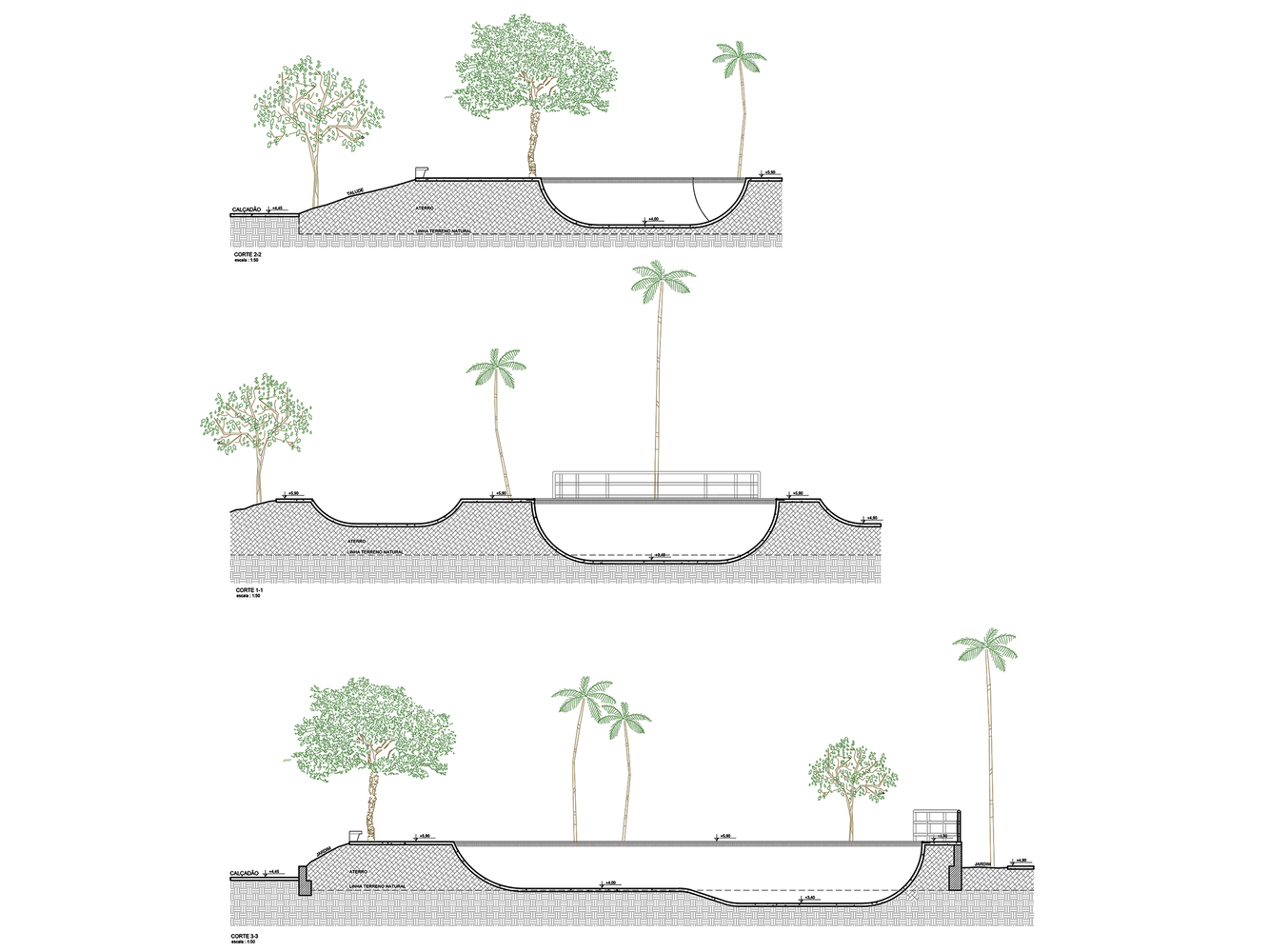
Av. Beira Mar is the main tourist area of the city of Fortaleza and is considered its main postcard. Recently, this waterfront has undergone a process of urban and architectural reorganization where, in this context, an old track was removed and a new, more modern, and the updated track was created for skateboarding. Skateboarding is a sport on the rise in Brazil and has great athletes who stand out on the international scene. This scene has expanded with the recent inclusion of the sport in the 2021 Tokyo Olympics and the beautiful participation of the Brazilian team. The Skatepark project on Av. Beira Mar is located on Náutico beach, in a strategic location due to its easy access to urban mobility. The land has great landscape potential as well as good native vegetation. One of the main premises adopted in the equipment was to preserve the most relevant trees in order to conserve, as well as provide shade for the practice of the sport throughout the day.
The track is divided into 2 spaces, the street plaza, and the bowl: The street plaza is the part where various obstacles simulate different urban elements for the practitioner to perform the maneuvers, having its design slightly modified and reinforced to allow a better performance of the athlete. The project sought to obey the topography of the terrain, subdividing the space into several levels connected by curved or straight transitions, which are interconnected and conducive to the circuit being made with less effort on the part of the athlete, in addition to contemplating the landscape value of the place. The bowl is the part of the rink intended for vertical skateboarding. It is a specific modality of skateboarding where athletes exhibit a more acrobatic performance. It is a place for more experienced athletes and where greater use of safety equipment is advised.
The design is composed of the junction of the shapes of a large circle with a rectangle, generating transitions that provide good speed to the practitioner. To optimize the construction, this part of the track is located at the highest level of the set, allowing proper drainage of the equipment. In the transition from this higher level to the lower, a small bowl was fitted, which serves the younger practitioners so that they can reach the appropriate level for the largest equipment. We also have eucalyptus guardrails, in order to prevent erosion, as the project is on the beach.
from archdaily