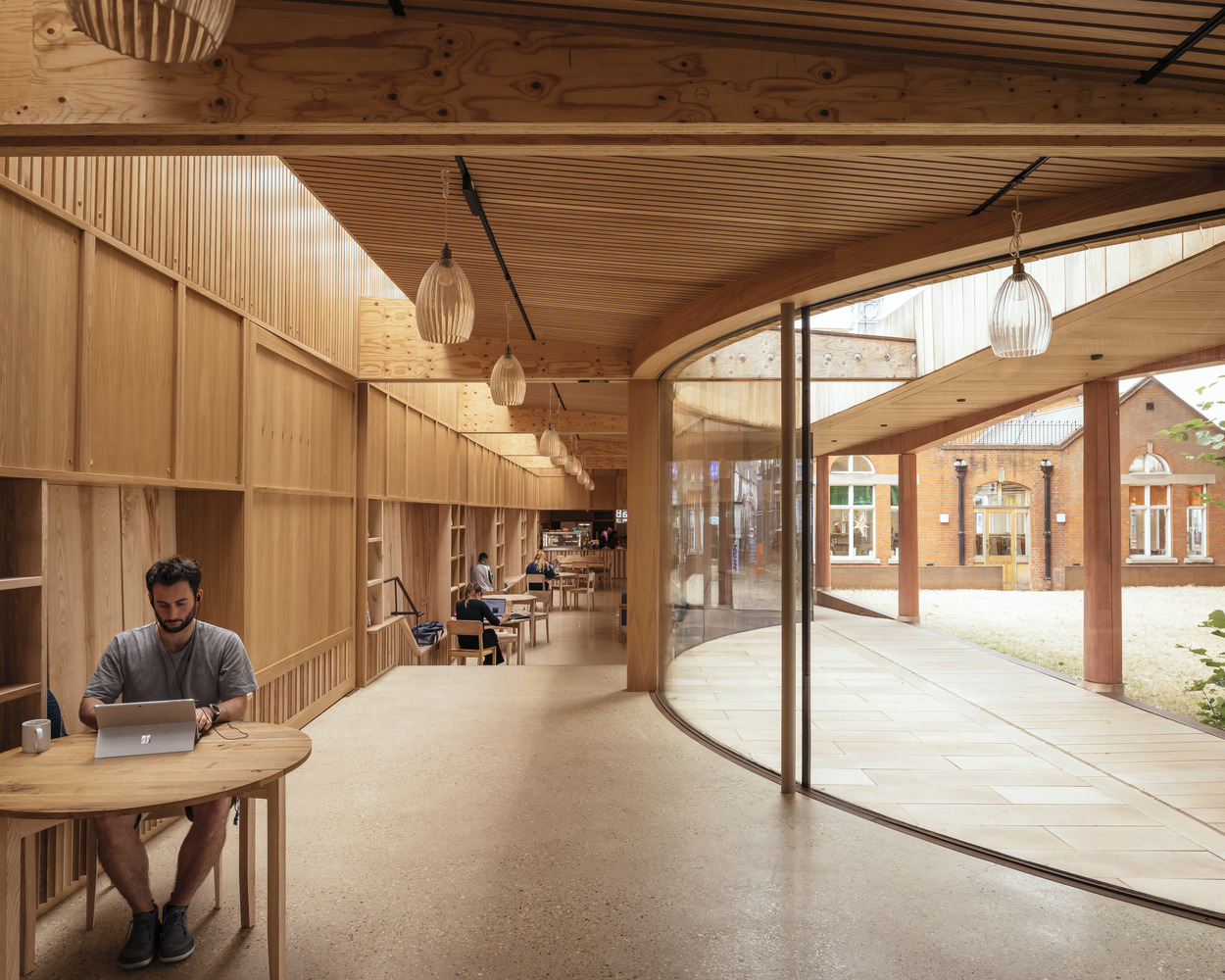
 |
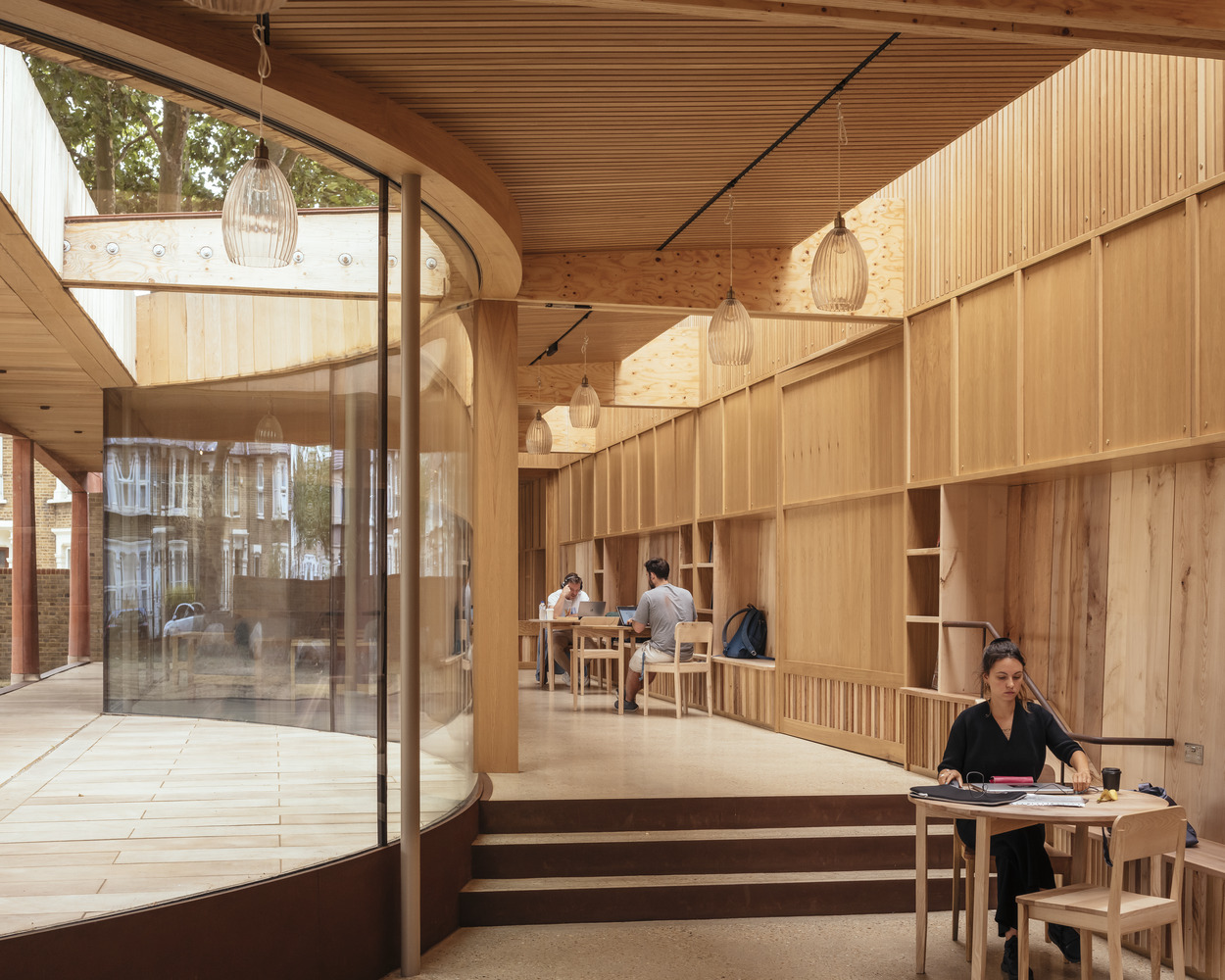 |
 |
Studio Weave-Lea Bridge Library Pavilion
Waltham Forest의 지역문화 활성화를 목적으로 런던동부 Lea Bridge Library의 증측프로젝트가 시작된다. 이번 프로젝트는 런던에 위치한 Studio Weave가 진행하였으며, 기존 건물로 부터 카페와 커뮤니티센터가 확장되었다.


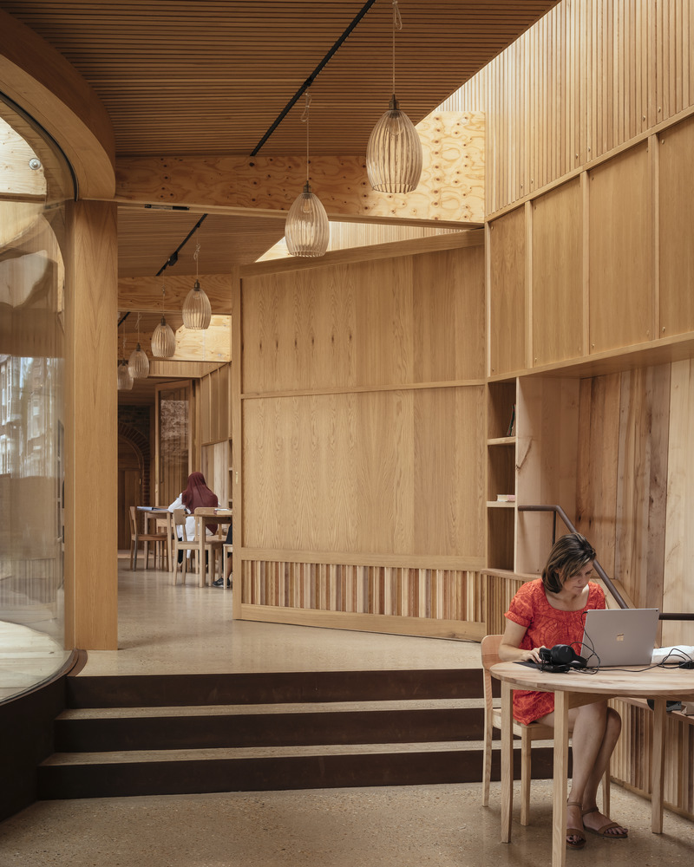



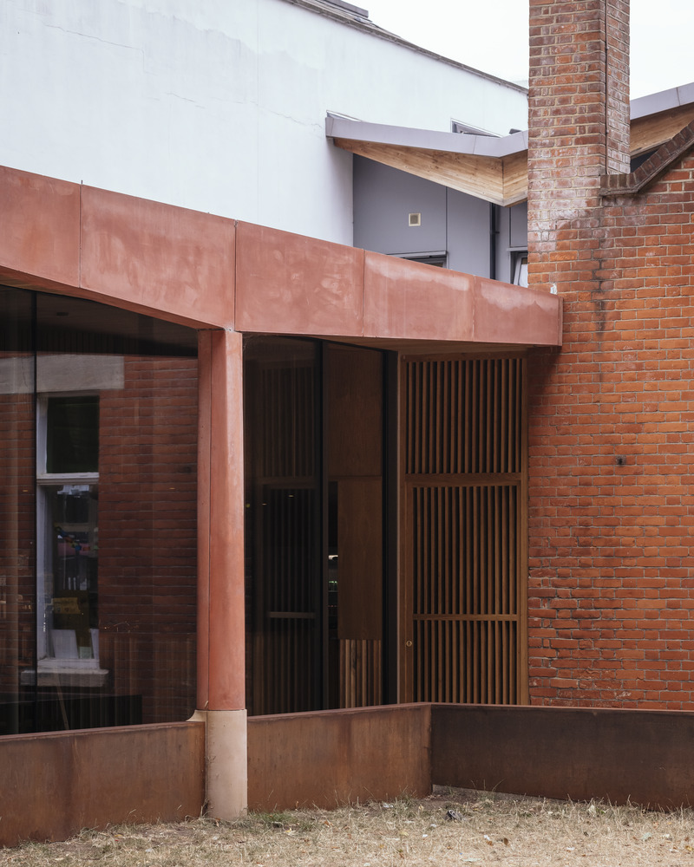

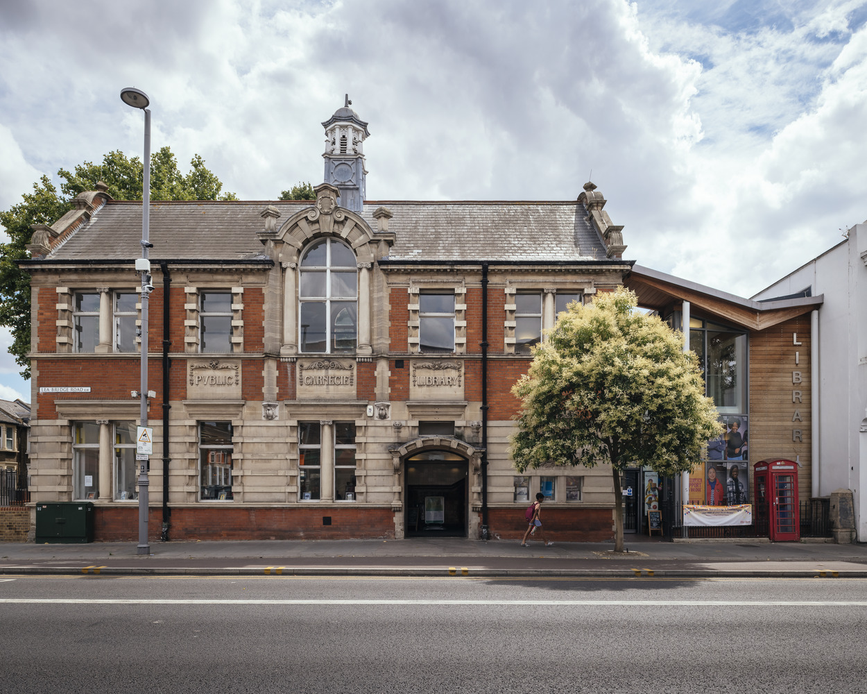
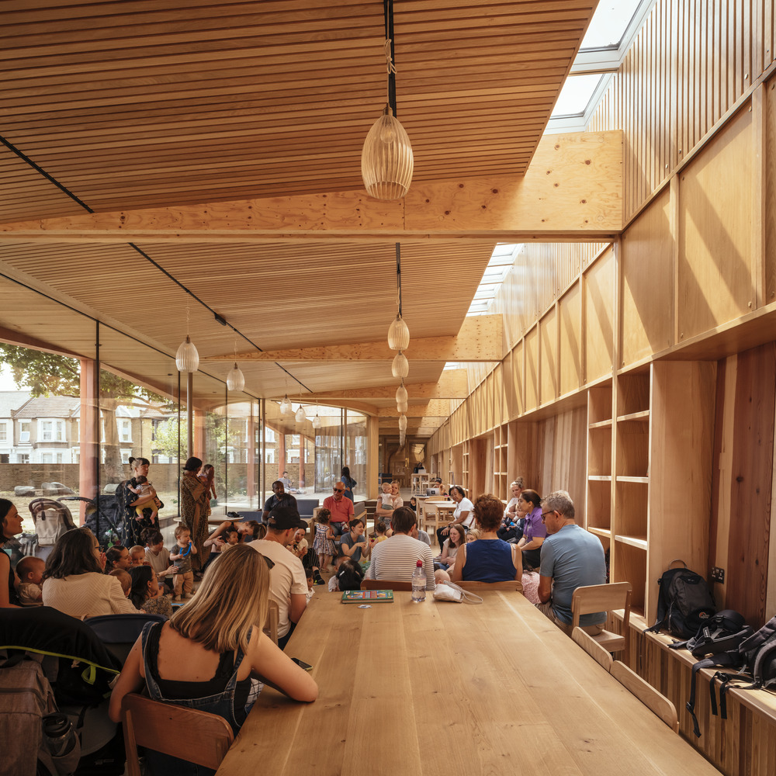




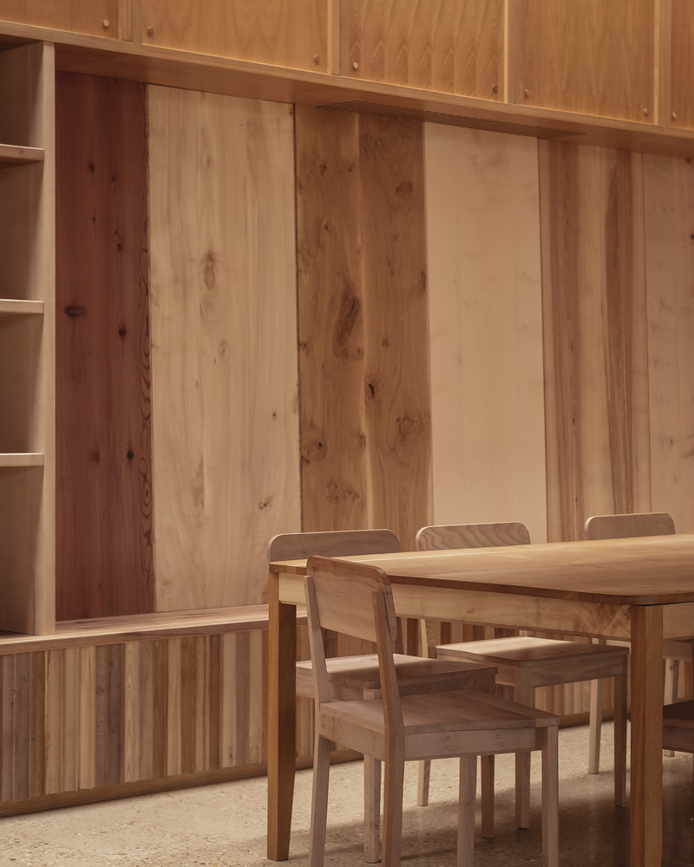

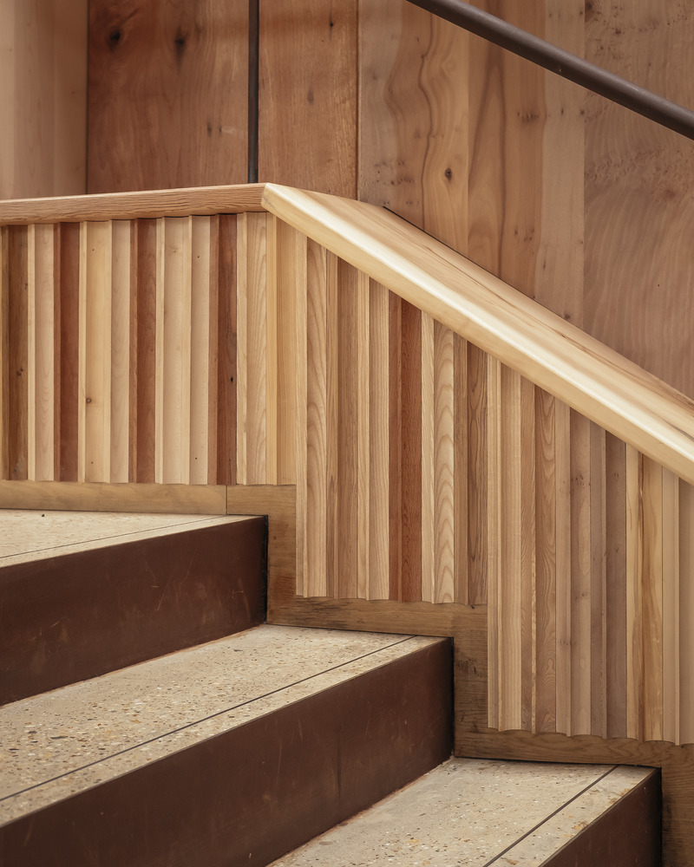



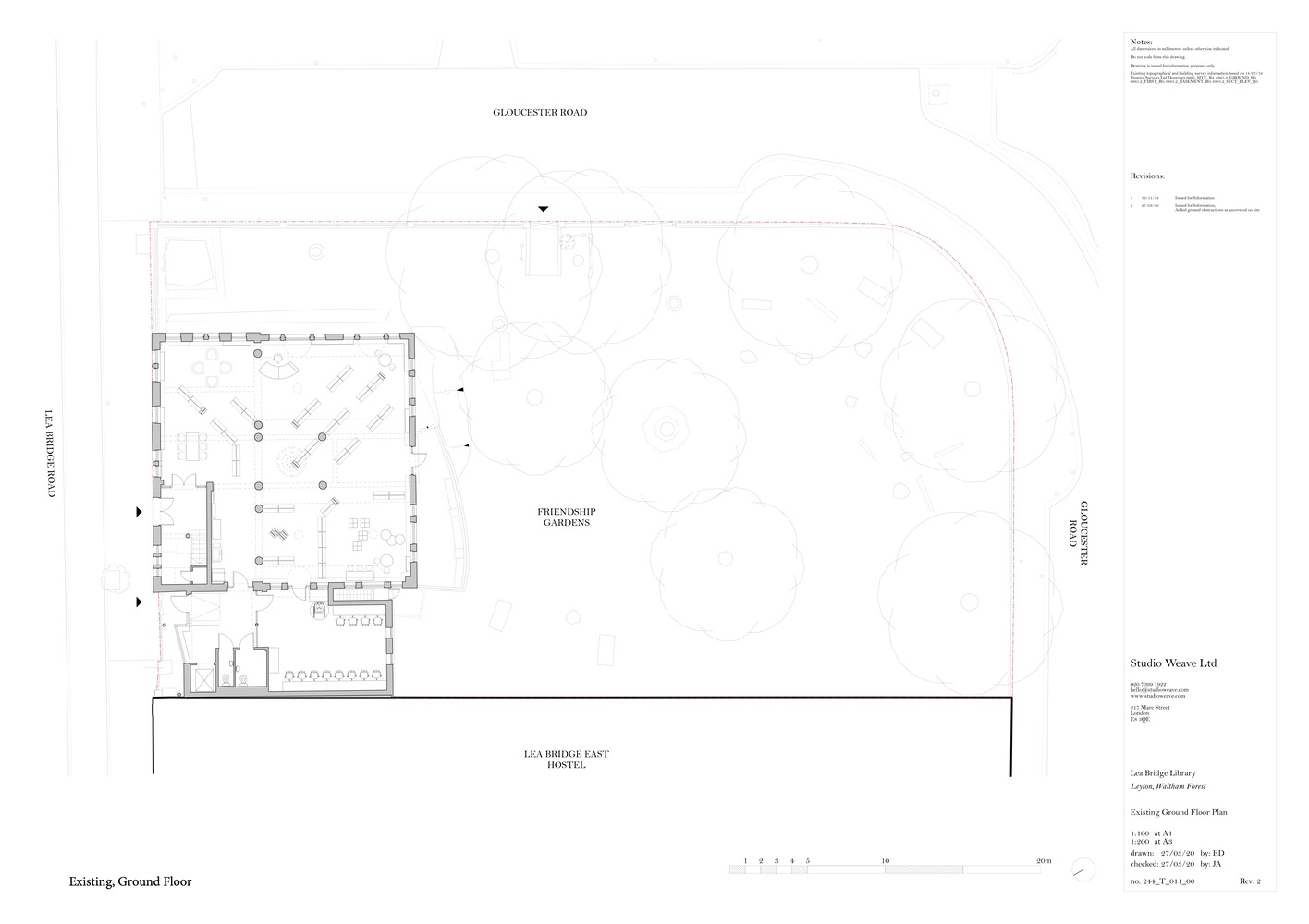



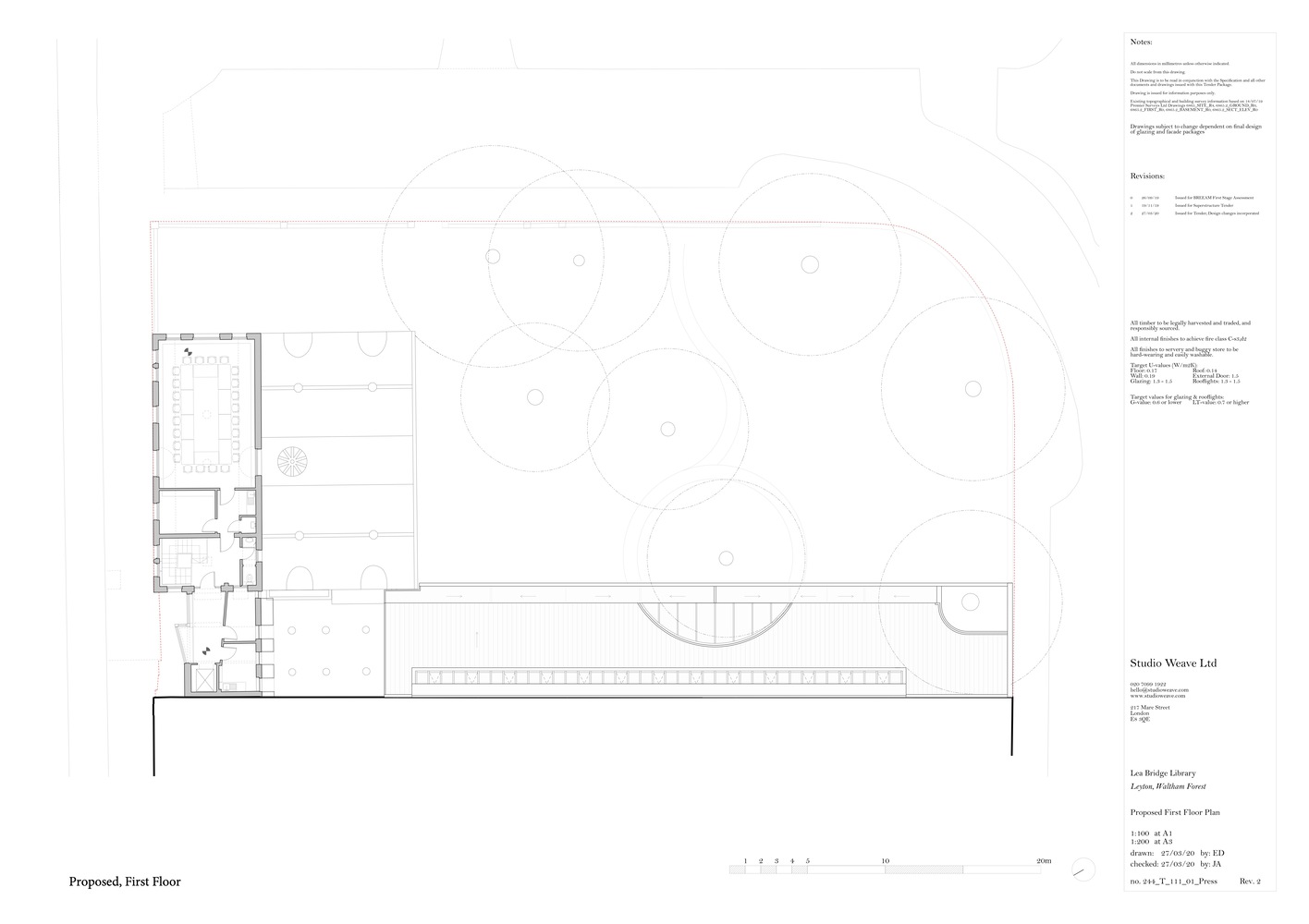




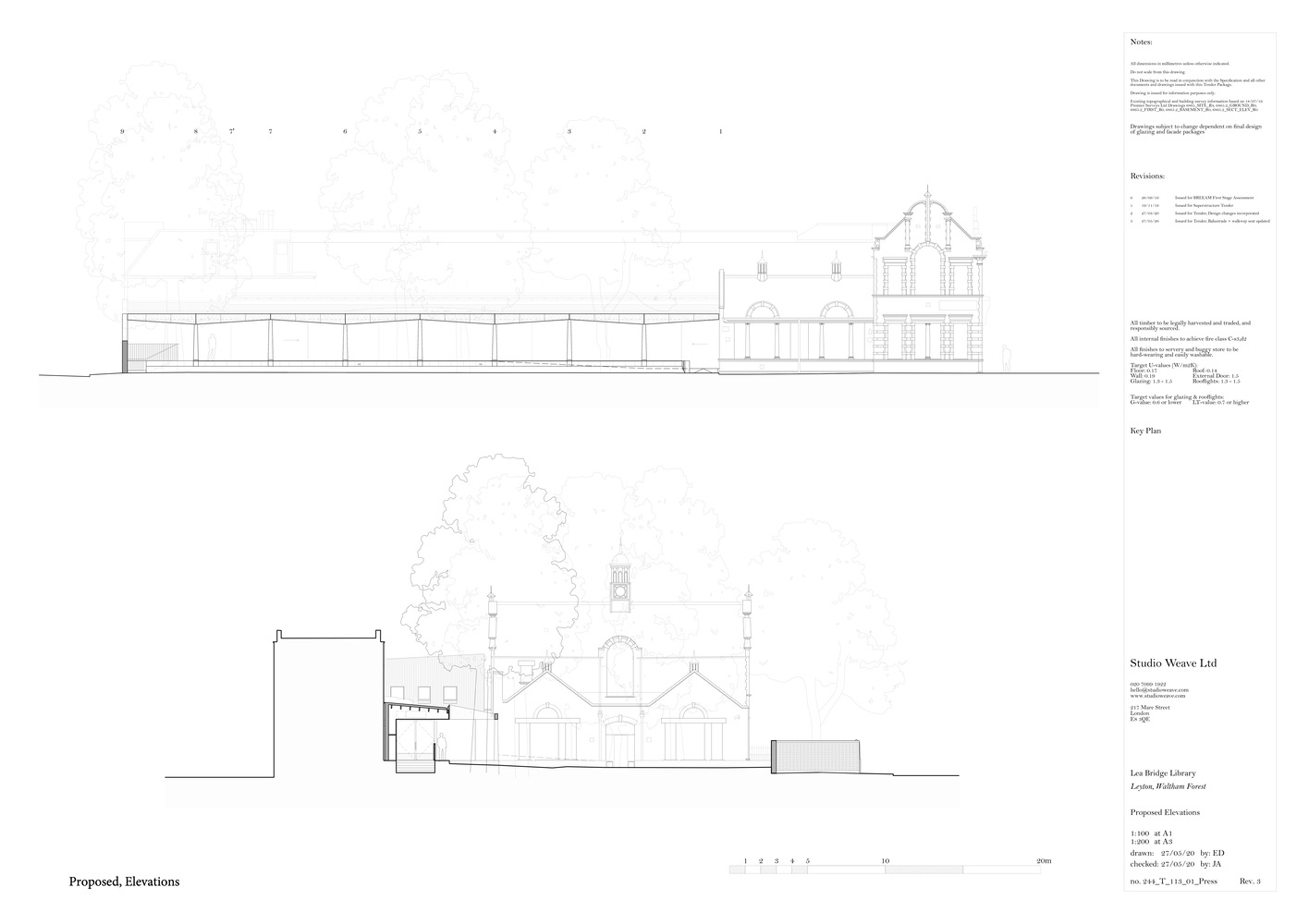




London-based architecture practice Studio Weave has extended the Grade II listed Lea Bridge Library in East London, adding a cafe and adaptable community space with an improved connection to the library’s gardens, resulting in a revived civic heart for the Borough of Waltham Forest.
To connect the local and future community as the neighborhood undergoes a period of cultural growth and regeneration, Studio Weave explored the changing role of a library in modern civic infrastructure conceiving a new wing that offers places to work, learn, socialize, and gather.
The new 250 square meter wing sits to the rear of the Edwardian red brick library and occupies the Western boundary of the site, designed to lightly touch the existing heritage building and its green space, Friendship Gardens. Studio Weave utilized the existing western garden wall as a structural spine, anchoring the structure and bulk of the building to one side, ensuring a seamless, open connection to the gardens. Cantilevered beams of high strength laminated veneer lumber (LVL) support a length of overhead glazing and floating ceiling of timber battens. Floor-to-ceiling glazing along the entire east elevation invites the outdoors in, creating a visual and physical connection to Friendship Gardens.
Studio Weave designed the new Lea Bridge Library extension to sit harmoniously in between existing mature trees in Friendship Gardens, resulting in a rectangular floor plan punctuated by a striking semi circular glass cut out. The pavilion curves in and steps up at a central pinch point to protect the root system of a close-neighboring mature Common Lime tree. The architects used this momentary squeeze in the plan created by the sweeping concave glass as an opportunity to divide the pavilion. A pivoting timber door hangs flush with wall joinery and swings across to create a flexible private events space, offering a valuable community asset while also future-proofing a further revenue stream for the library. A long colonnade stretches the length of the new extension, featuring a gently graded natural stone walkway to ensure level access to the rear event space. A facade of gently zig-zagging red precast concrete panels and columns nods to the tone of the brick used in the existing library and conceals drainage which captures and redirects water down to the tree roots below the building.
from archdaily
'Culture' 카테고리의 다른 글
| *라체스네 짐나지움 [ Bohuon Bertic Architectes ] La Chesnaie Gymnasium (0) | 2022.11.11 |
|---|---|
| *타원형 보이드 대구문화센터 [ Society of Architecture + Yerin Kang ] MRNW Daegu Cultural Center (0) | 2022.11.02 |
| *유카탄 뮤지엄 [ Estudio MMX ] Yucatán museum (0) | 2022.10.20 |
| *뮤직하우스 [ Colectivo C733 ] Music House (0) | 2022.10.19 |
| *토야마 보육원 [ Takahashi Ippei Office ] Shichigahama Tohyama Nursery (0) | 2022.10.19 |