
 |
 |
 |
Society of Architecture + Yerin Kang-MRNW Daegu Cultural Center
대지의 기억에 가까이 간다. 대구에 위치한 문화센터의 건축목표는 자연조경의 기억을 갖고 있는 대지의 특징을 고스란히 반영하는 건축환경 구현에 있다. 두개의 건물 사이에 위치한 타원형태의 보이드는 내외부의 밀착된 경험을 유도하는 동시에 건축물의 특징을 보여준다.







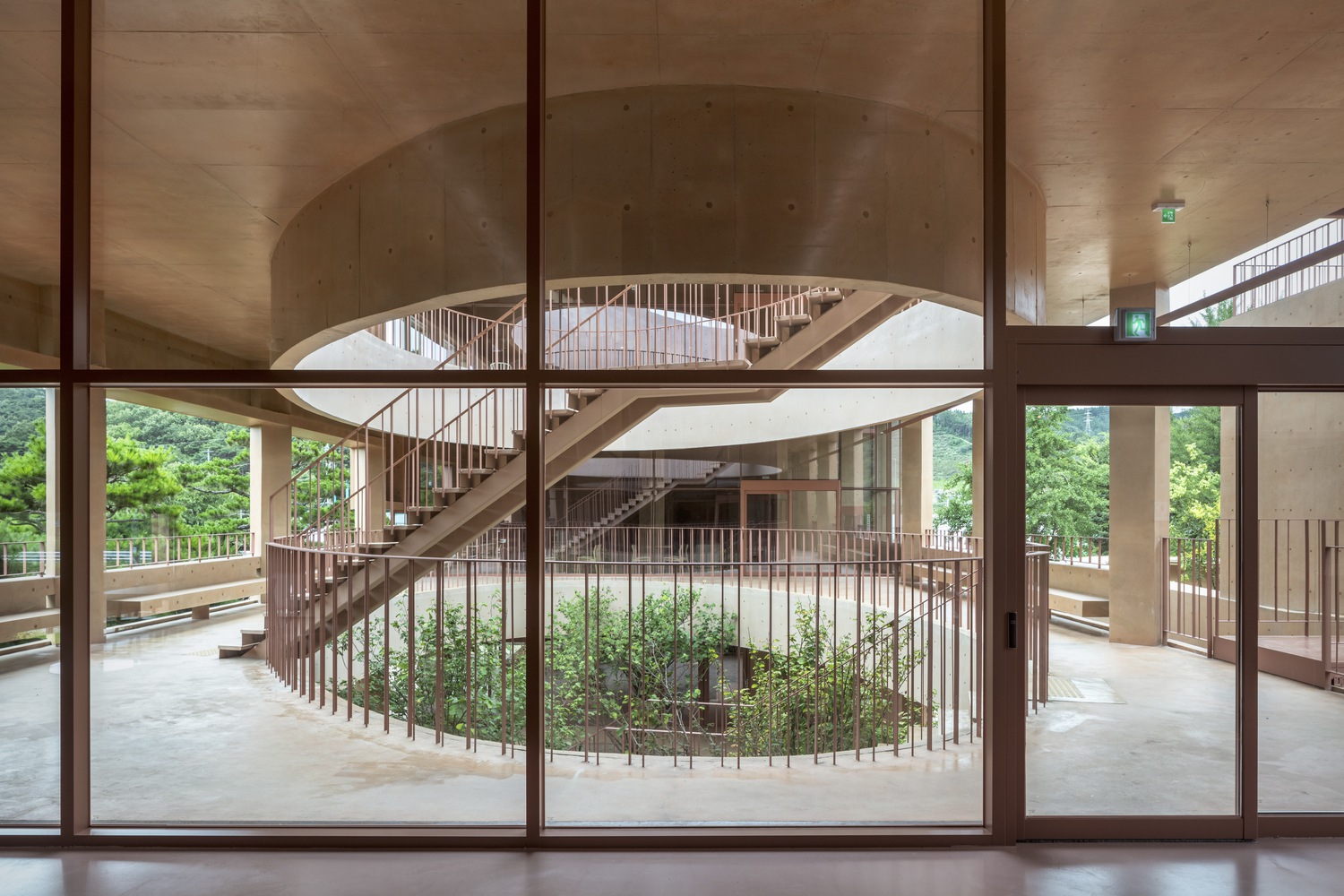






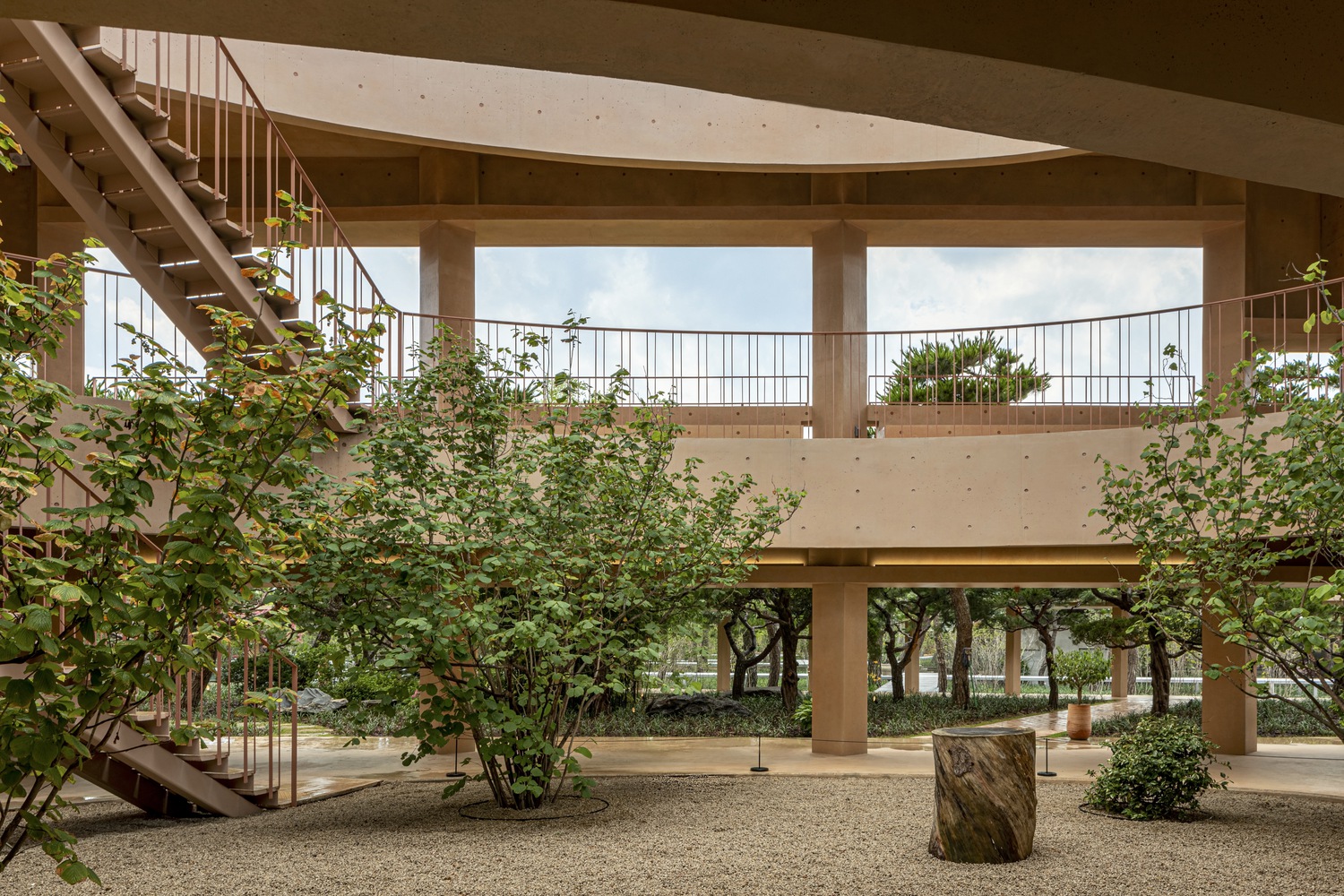






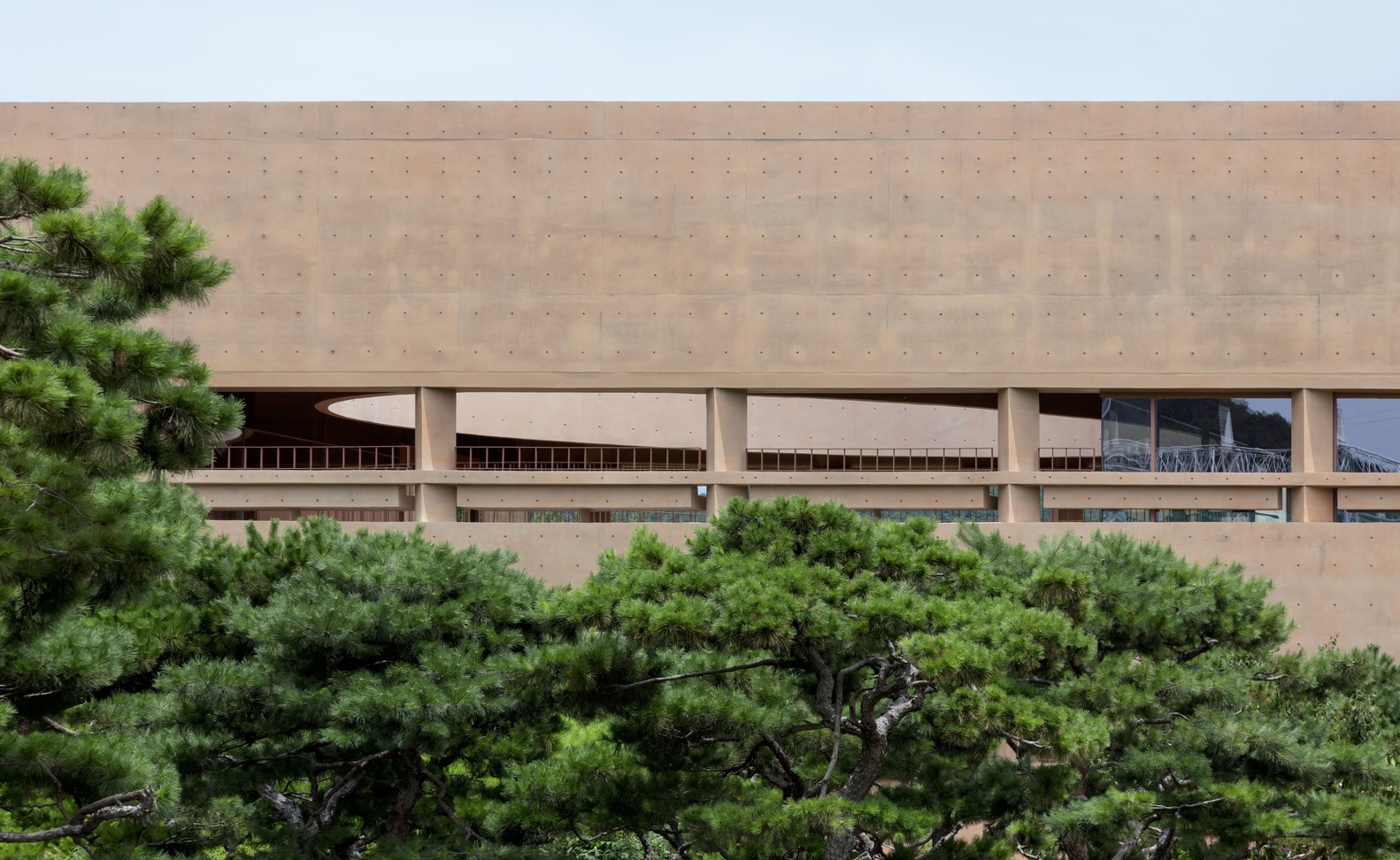












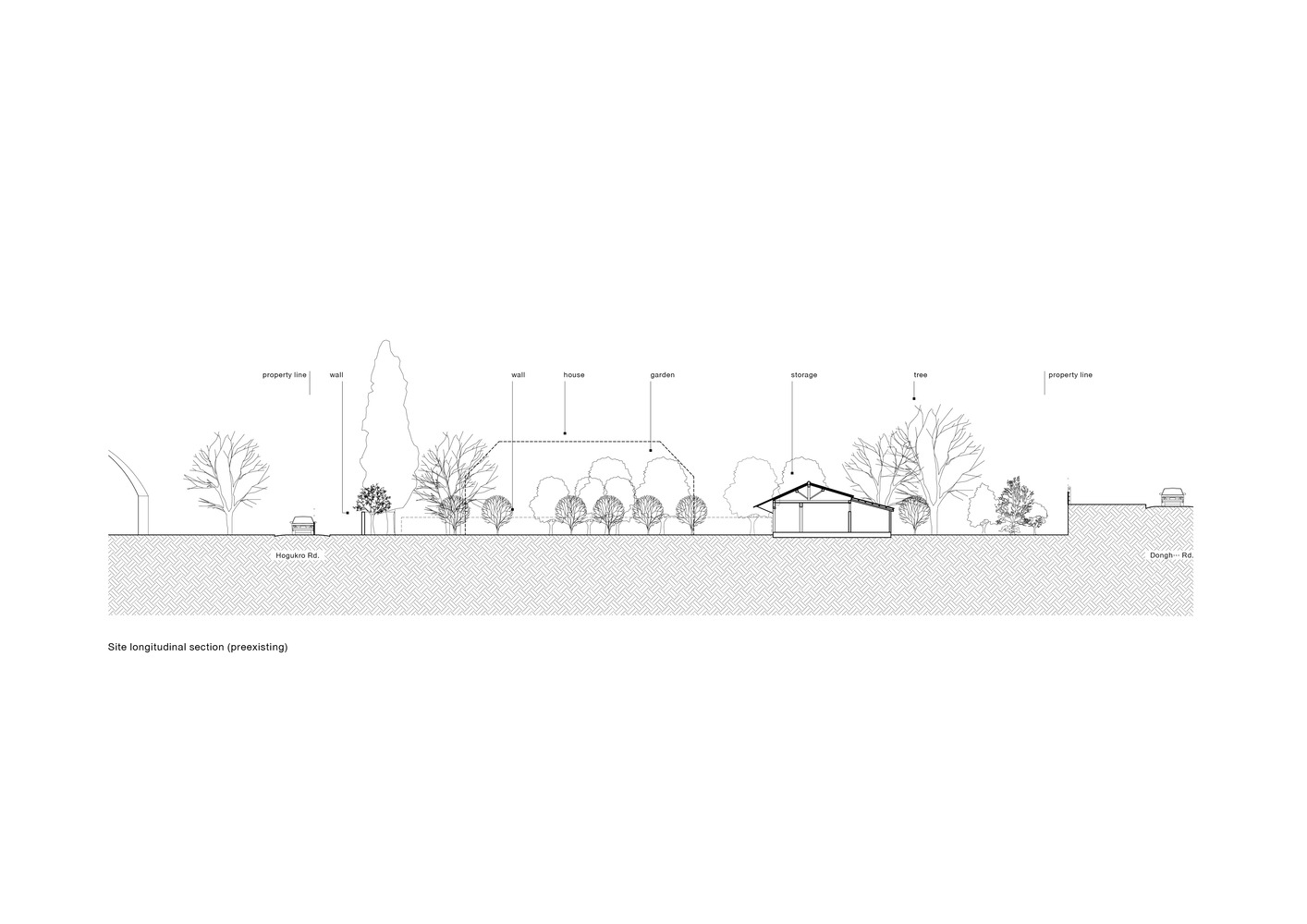

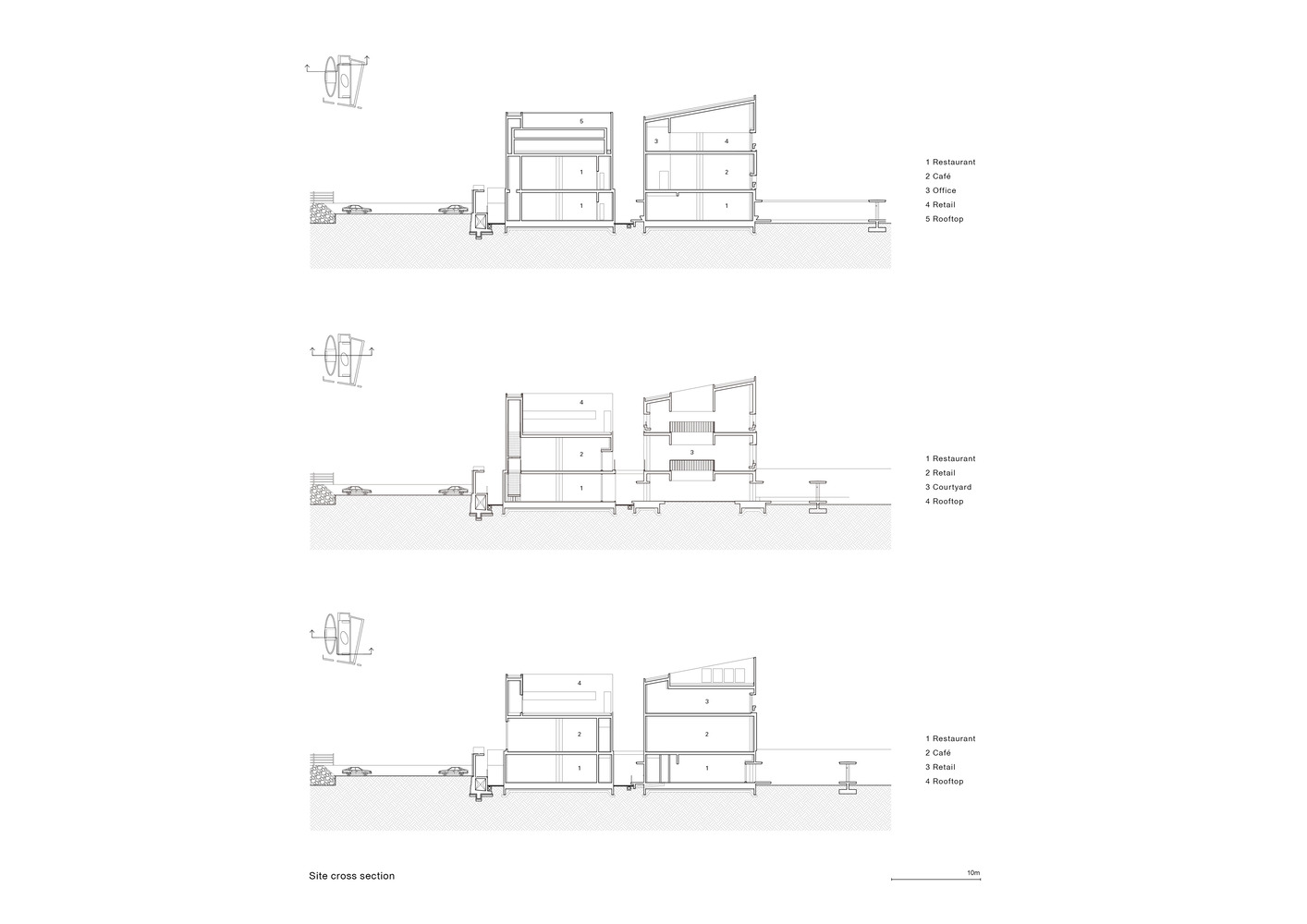





Conditions of the Site - MRNW Daegu is a project that transforms an inherited landscaping tree farm cultivated by the client’s father in the past, into a new space. The site located on the northern border of Daegu was designated as a restricted development area and used as a landscaping farm for 20 years. The south side of the site faces Donghwacheon-ro (two-way six-lane road) and the north side faces Hoguk-ro (one-way one-lane road). Donghwacheon-ro is about 2.3m higher than the site level. The boundary of the site facing Hoguk-ro was made of a farm fence and pine trees over the fence. When the project launched, the site was full of landscaping plants that the client’s father had grown for 20 years with his affection for trees and also for sale. An old garden was in an expansive lawn yard and five warehouses were arranged around it, in front of the management housing.
Establishing the Relationship between Architecture and Landscape - The site was full of landscaping plants that the client’s father had grown for 20 years, with a personal affection for trees, and also for sale. There were a company management housing and five warehouses; The site around the buildings was planted at a density close to that of a forest. Some of them had an old vintage garden that showed the tastes of the clients' fathers. The project was started by finding a spot for the new building. Finding the balance between demolition and retention and minimizing the number of trees relocated were important considerations for this process. A forest is a primitive-form shelter that is composed of a fluffy-textured roof that somewhat penetrates sunlight and rain, and columns supporting it. Basically, it is difficult to imitate or artificially create the atmosphere of the forest that 20 years of time made, within a relatively short time period where architecture is designed and built. But instead, there is a possibility that the newly added architecture will actively utilize this heritage. The master plan of the entire site was formed by leaning against the forest or adding contrast to the forest.
The southeast side of the site faces an arterial road having a height of 2 meters and the northwest side of the site faces a back road. An extended perimeter wall from the architecture is used to protect the complex from the noise of the upper and lower roads and from the speed of the vehicle and to create integrated territoriality. In addition to the perimeter wall, the eaves protruding from the building, the corridor, and the benches integrated into the exterior wall are used as architectural elements corresponding to the garden facing the buildings. The corridor surrounds the quaint old garden, and the benches attached to the walls allow people to look at this garden. When passing through the two buildings, people would pass under the low eaves about two-meter in height, so that the space would be clearly converted.
The Narrative Composition of Interior and Exterior Spaces - The two buildings are each divided into three zones each in the longitudinal direction on the plan. Building 1 has a living room in the middle and a courtyard on both sides; Building 2 was designed with a central courtyard and a living room on both sides. By arranging the two buildings side by side in the north south direction, the interior of Building 1 meets the courtyard of Building 2. The main interior and exterior spaces with 3 x 3 structures are connected to each other, finally extended to the client's father's ‘vintage garden’ facing Building 2. The entire site, including the outdoor space between the two buildings, was constructed in a way that the interior and exterior are intersecting. We would like to consider the outdoors as ‘the room outside’, by placing the inside and outside on the same line. In MRNW Daegu, the boundaries between inside and outside were blurred by connecting various elements through corridors and perimeter walls: a building with a mirror garden on either side, a building with an open courtyard, an area between these two buildings with opposite internal and external weaving, an old garden and a pine grove.
from archdaily
'Culture' 카테고리의 다른 글
| *대나무로 만든 삼각형태 워크샵 [ Zaixing Architectural Design ] Bamboo Workshop (0) | 2022.11.24 |
|---|---|
| *라체스네 짐나지움 [ Bohuon Bertic Architectes ] La Chesnaie Gymnasium (0) | 2022.11.11 |
| *리브릿지 라이브어리 파빌리온 [ Studio Weave ] Lea Bridge Library Pavilion (0) | 2022.10.25 |
| *유카탄 뮤지엄 [ Estudio MMX ] Yucatán museum (0) | 2022.10.20 |
| *뮤직하우스 [ Colectivo C733 ] Music House (0) | 2022.10.19 |