
 |
 |
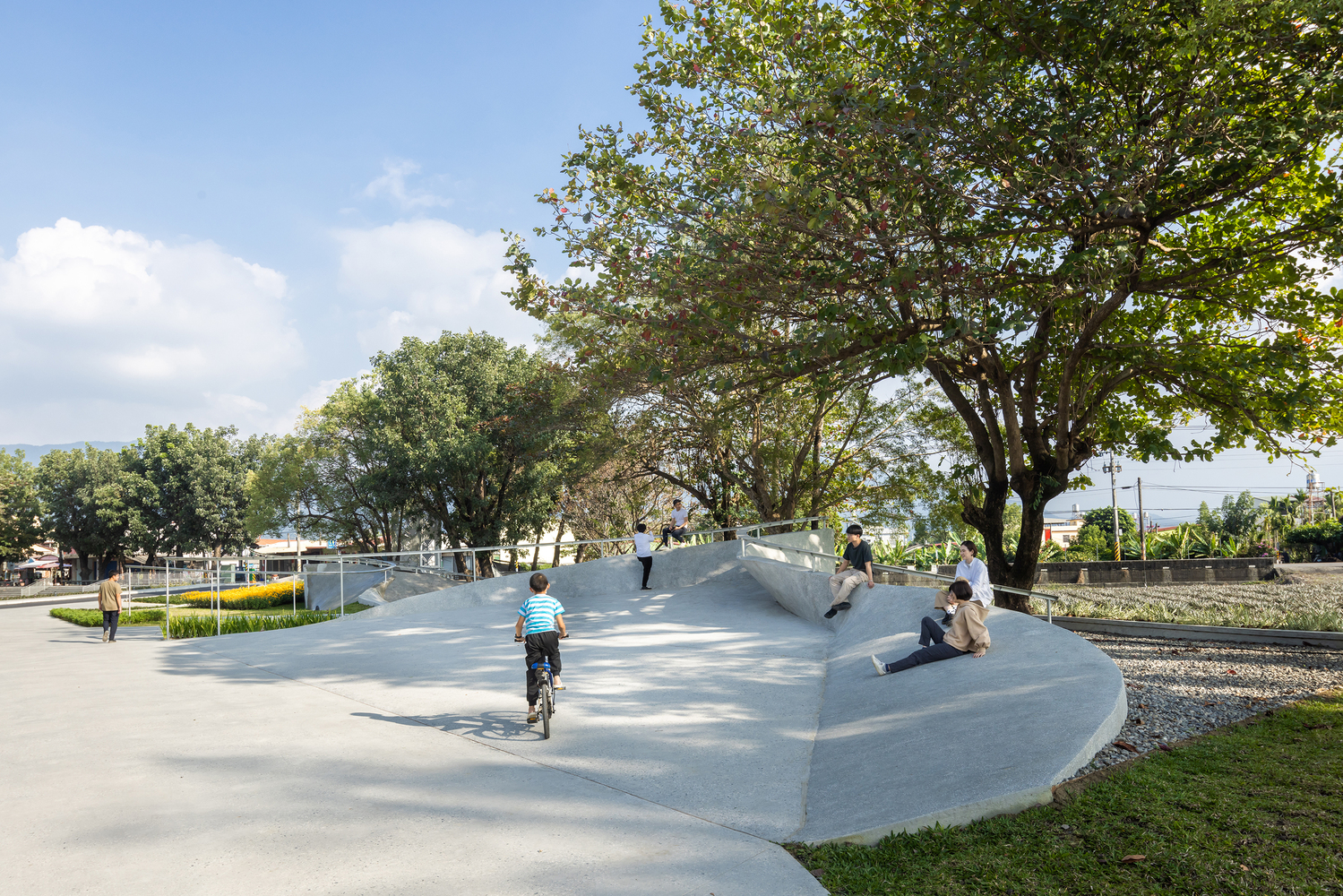 |
Atelier Let's + JR Architects-Nanhua Glimmer Park
난화 글리머 부지는 대만 핑둥의 어느 시골마을에 위치한다. 이제는 폐교가 되어버린 이전 초등학교 부지에 자리한다. 지금은 지역사회와 노인들을 위한 새로운 조경공원으로 핑둥지역의 AI 농업허브 역활을 수행한다.


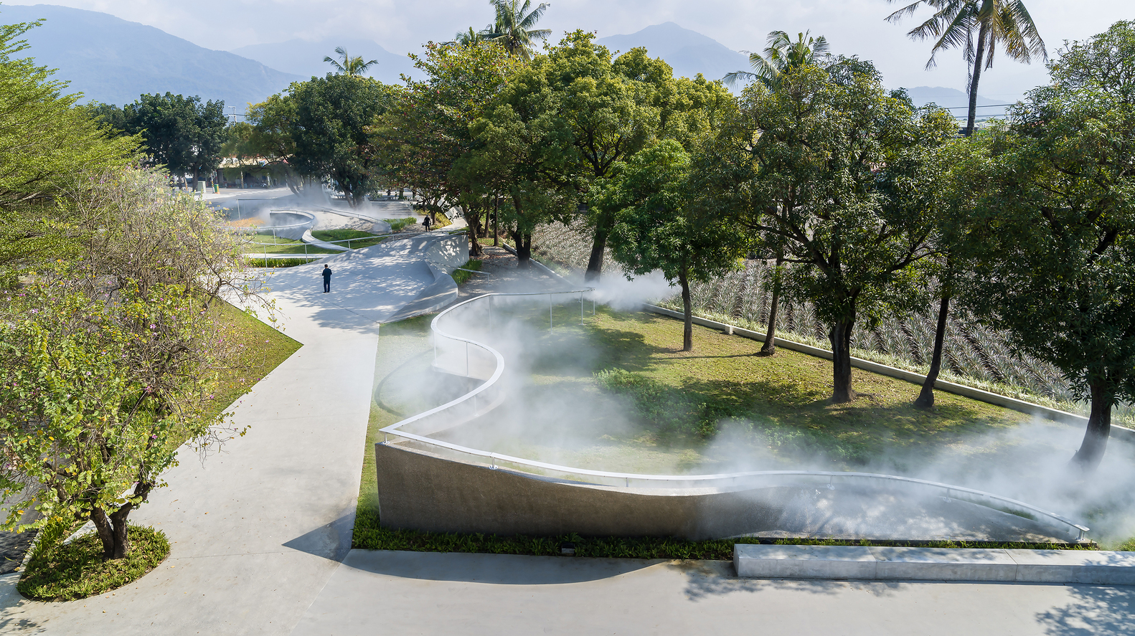
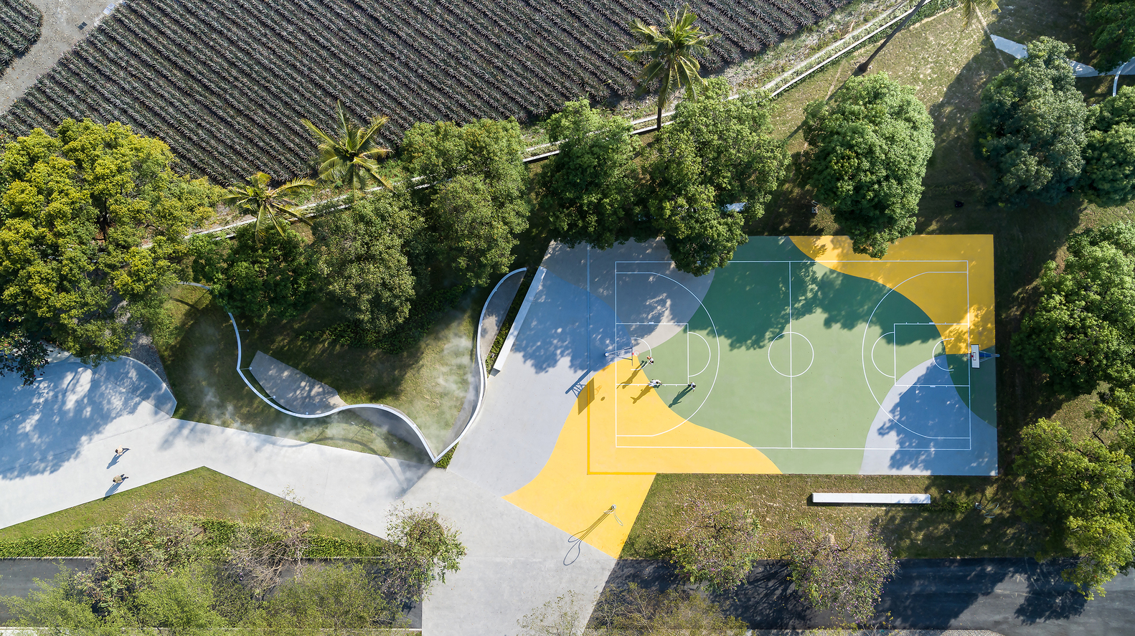


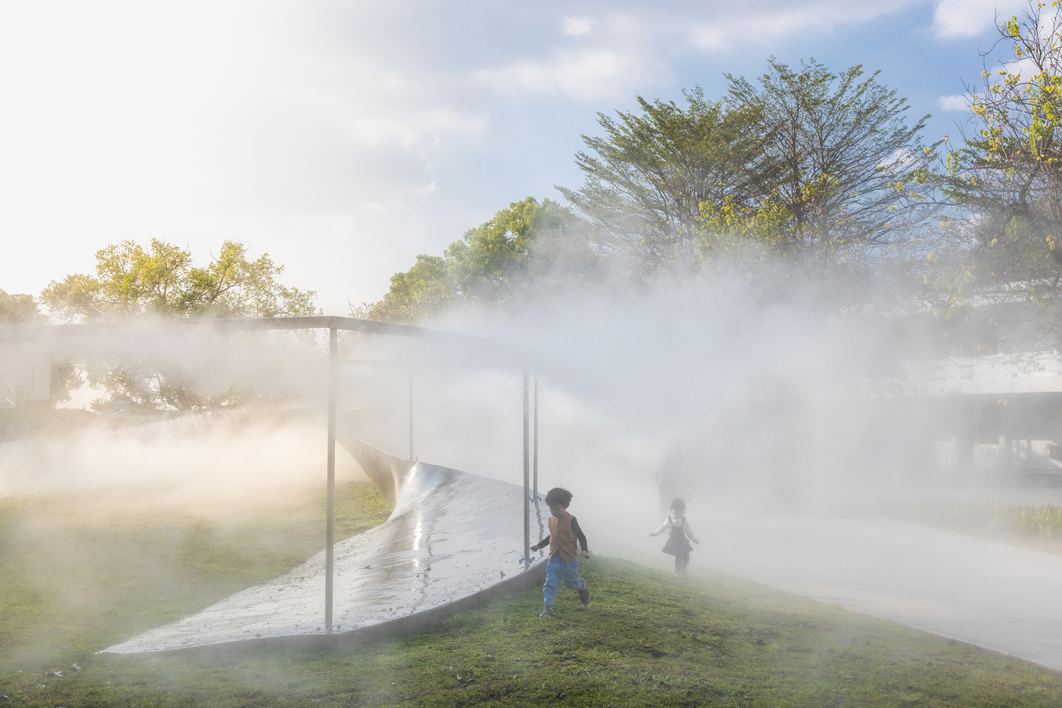



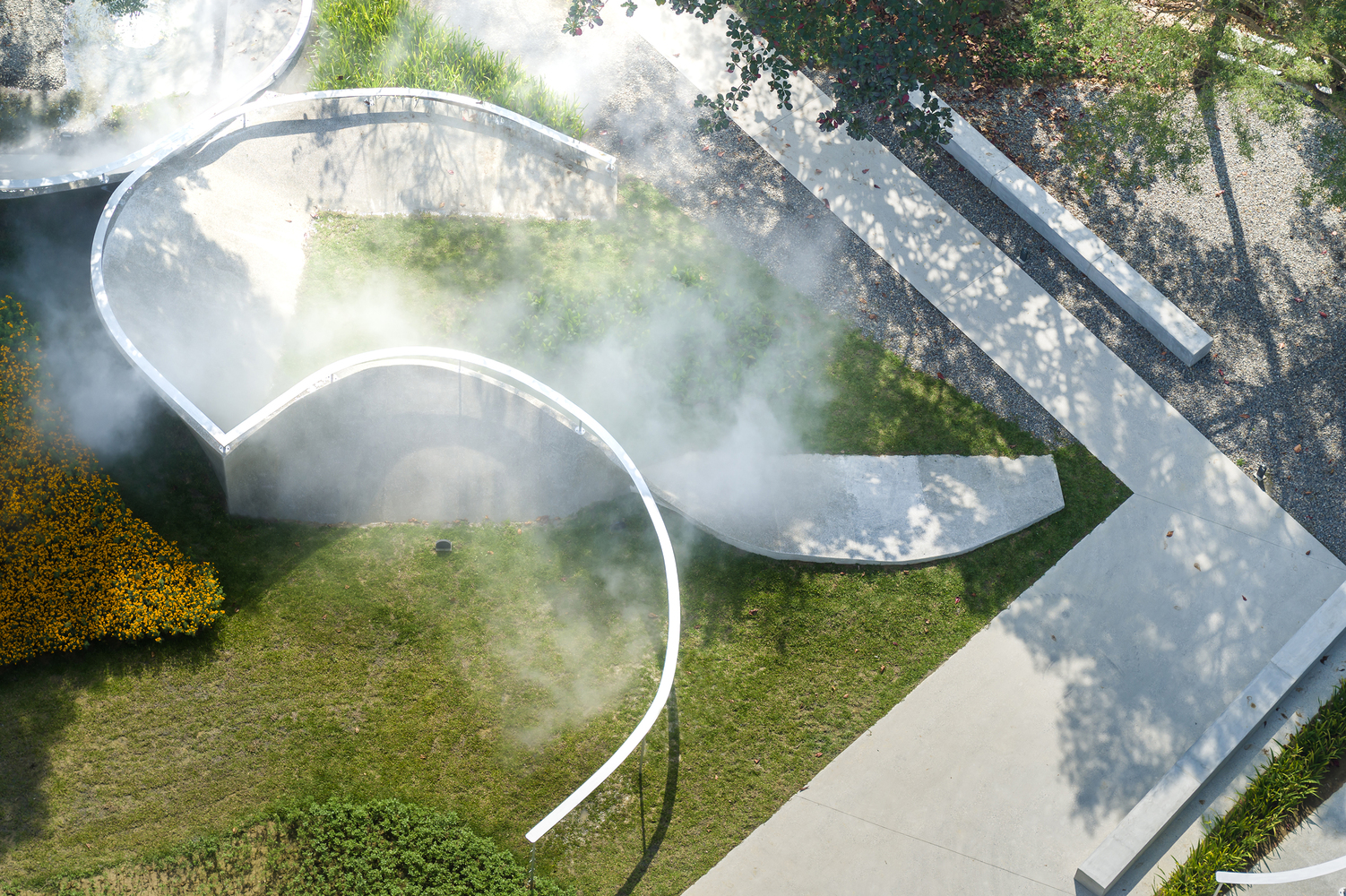





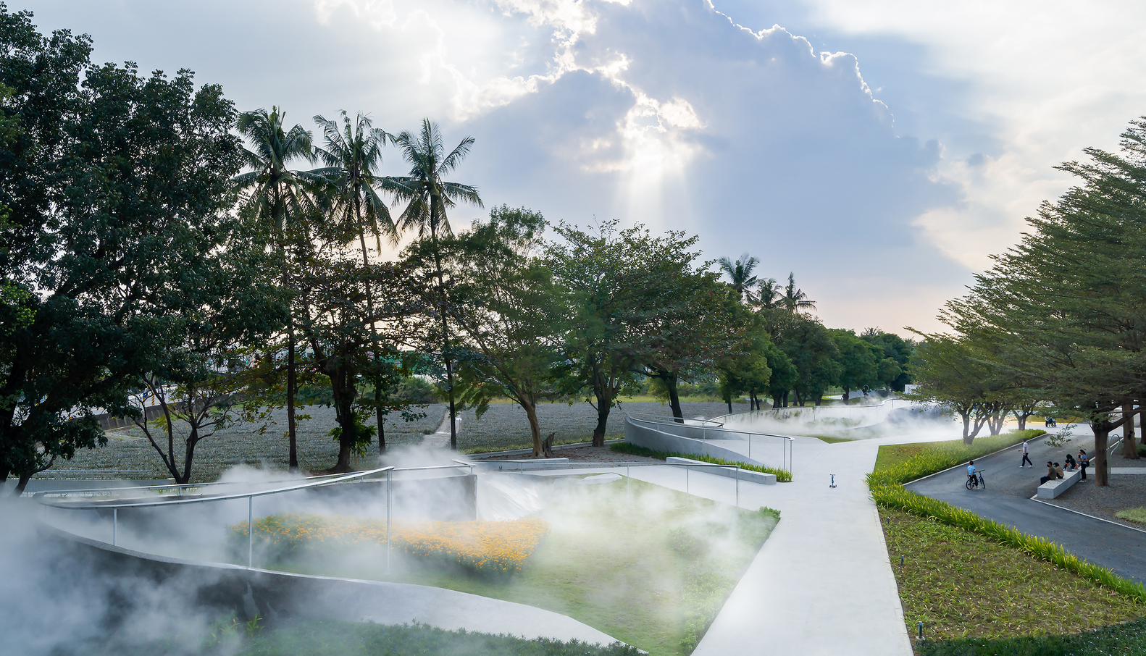

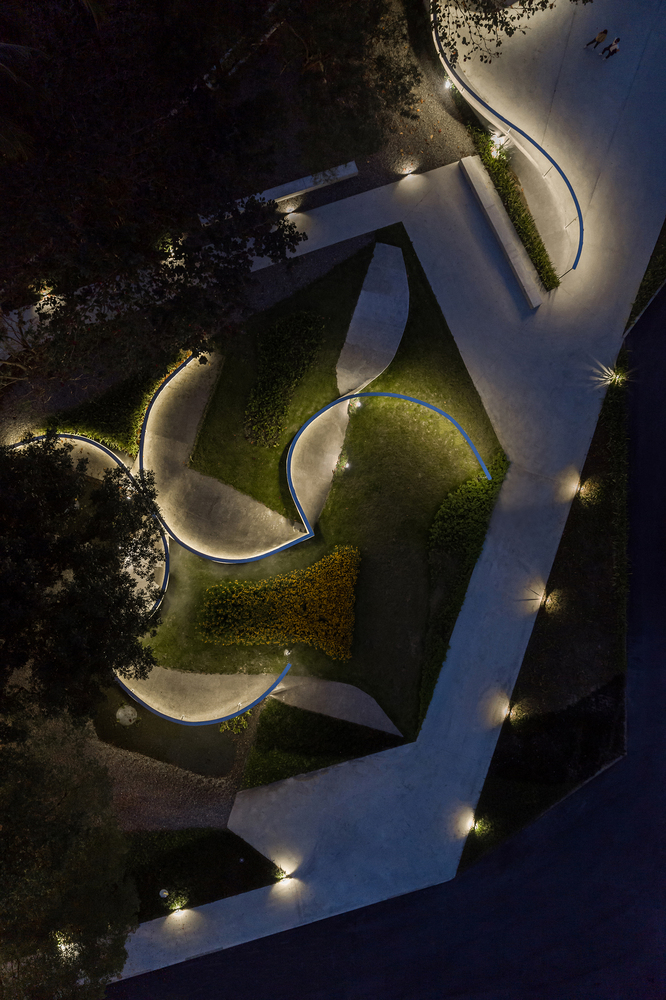


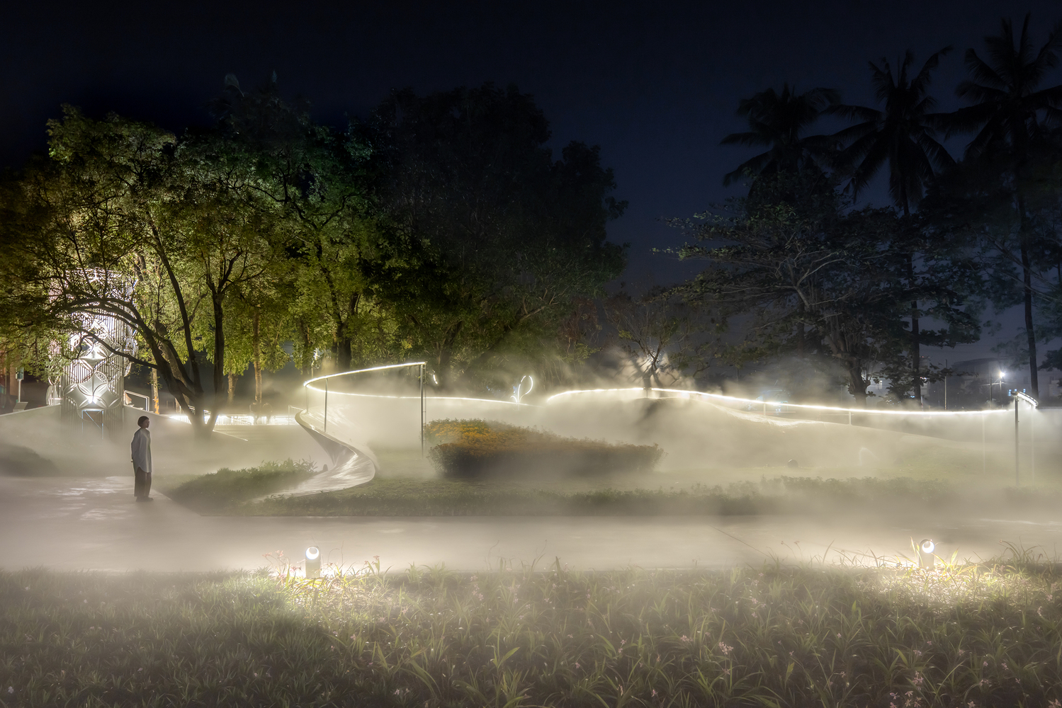

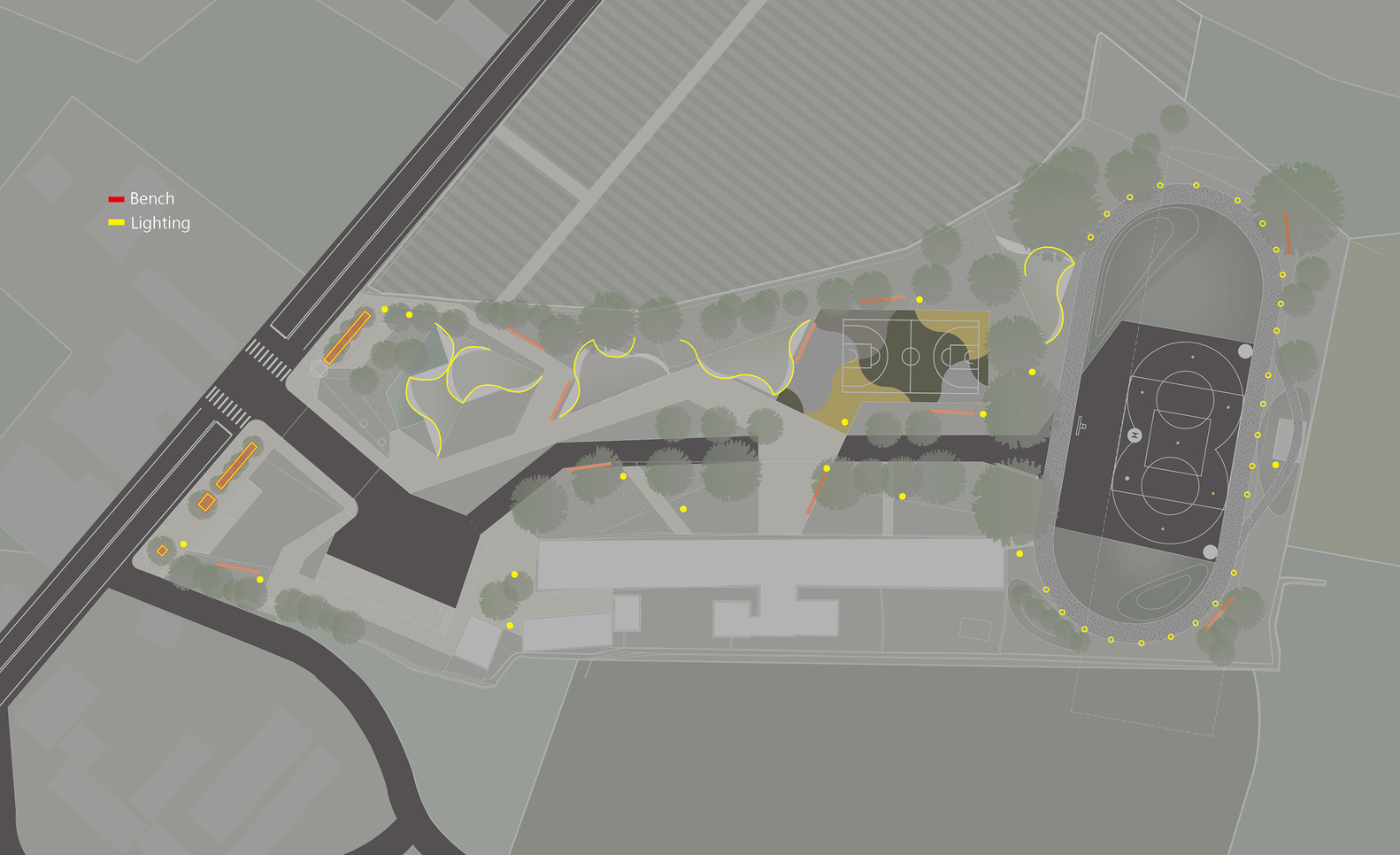
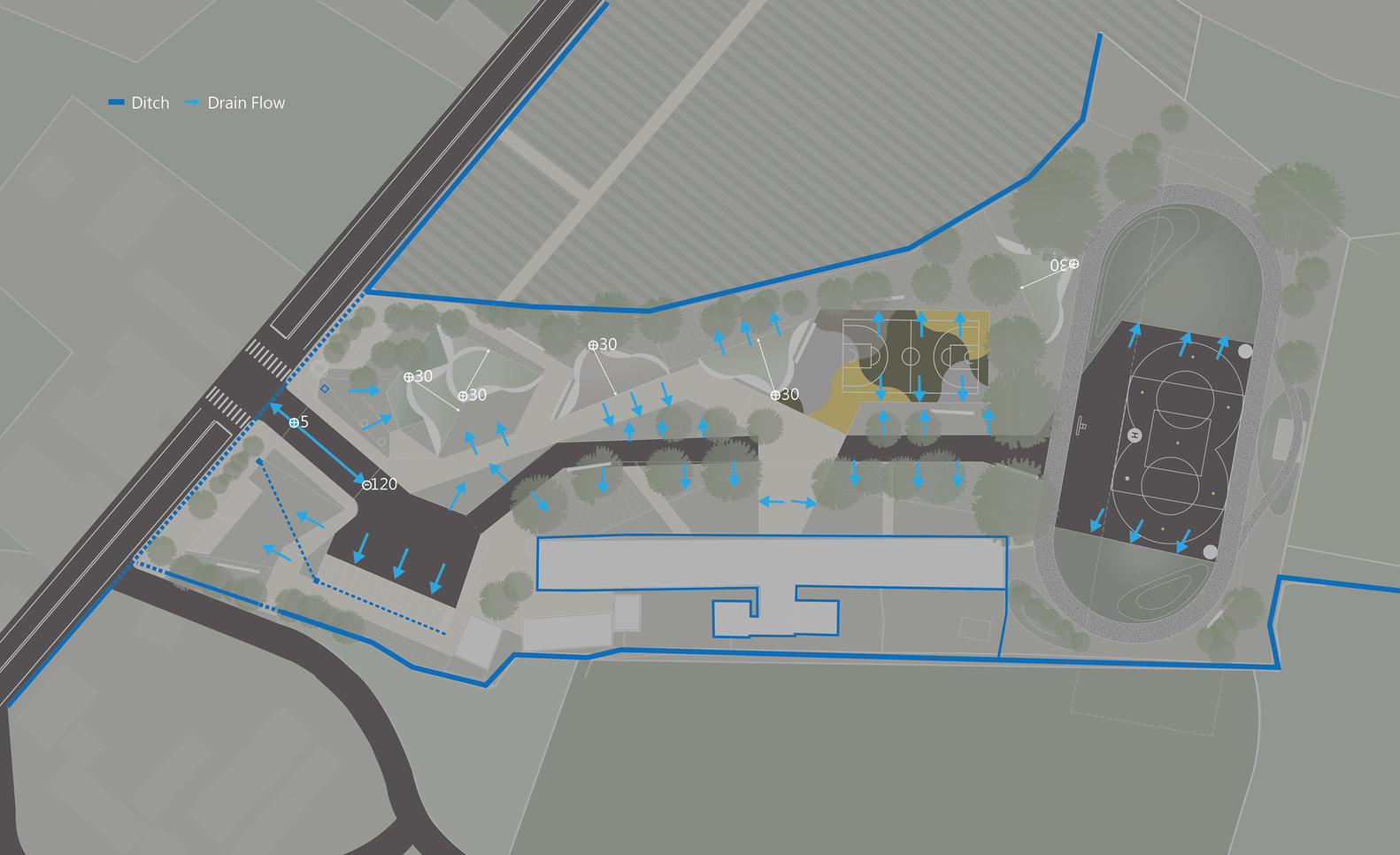






The site for Nanhua Glimmer locates in the countryside of Pingtung, Taiwan. Sitting at the foot of Taimu Mountain, the site previously served as an elementary school. The now decommissioned school campus has transformed into the Pingtung AI Agriculture Hub with a new landscape park for the community and the elderly. The landscape park creates a more inviting atmosphere for the locals by opening up the campus boundary and linking the new greenery with the surrounding.
Key challenges:
1. Removing the former school campus wall. We negotiated and agreed with the client and authority to open the boundary and introduce lighting for the campus and the community.
2. Retaining the mature trees within the campus. We achieved this by carefully planning the facilities and structural foundations considering the tree roots.
3. Creating a space for all. We designed the space with barrier free passages and eliminated the height difference across the project site.
Controlling the mist effects preciously. We investigated the wind direction and the design of the mist generating facilities to create the misty effect as the design intended. The reborn campus celebrates the regional nature features and translates them into geometric forms in the landscape design. The continuous curvature of the concrete retaining walls echoes with the patterns of the pineapple fields and the folds of the mountain ridges. The selected variety of plants within the campus presents an ecological education opportunity for the public, including the edible plants on the green hills and the restoration of aquatic plants in the eco pond.
One of our focuses in this project is to develop an aesthetic and recreational irrigating facility. In the initial three months of the project, we investigated the wind direction and environmental conditions of the project site. We worked with local suppliers in developing new irrigating facilities that fulfil two purposes providing sufficient water to the plants and creating a misty scene inspired by the mountain mists. The mist generating facility is integrated with the lighting system to ensure safety at night.
from archdaily
'Landscape' 카테고리의 다른 글
| *산업 폐허에서 예술 공원으로의 변신 [ McGregor Coxall ] GASP! Stage 2_Glenorchy Art & Sculpture Park (0) | 2024.07.26 |
|---|---|
| *에코파크 [ SIURA Studio ] ebet Eco Park (0) | 2023.08.24 |
| *도시공원 재생 [ Architectus S/S ] Rachel de Queiroz Park (0) | 2023.04.03 |
| *와일드 마일드 [ Skidmore, Owings & Merrill + Urban Rivers ] Wild Mile (0) | 2023.03.31 |
| *채석장의 변신 [ DnA ] Quarry No. 8: Book Mountain (0) | 2023.03.30 |