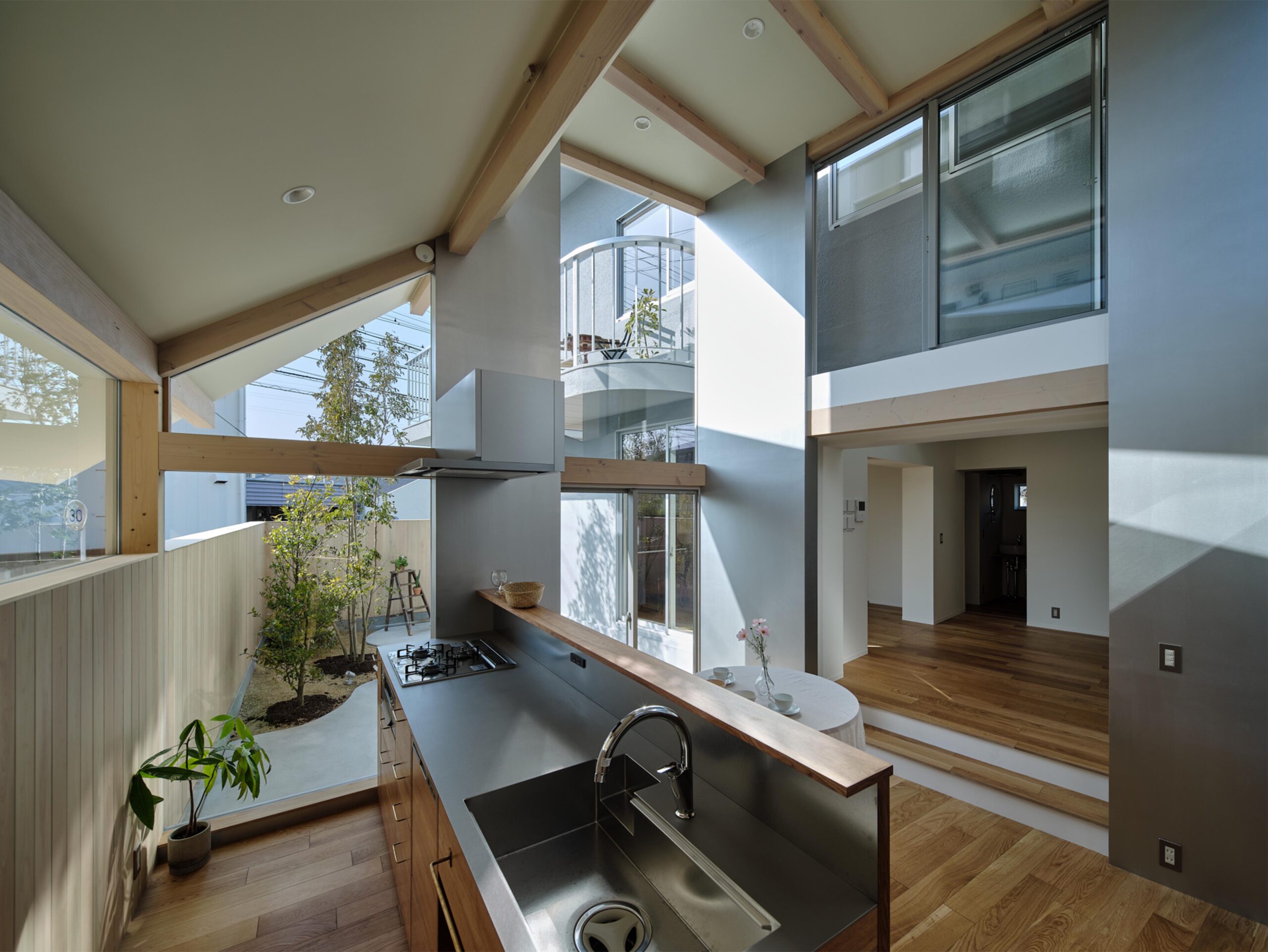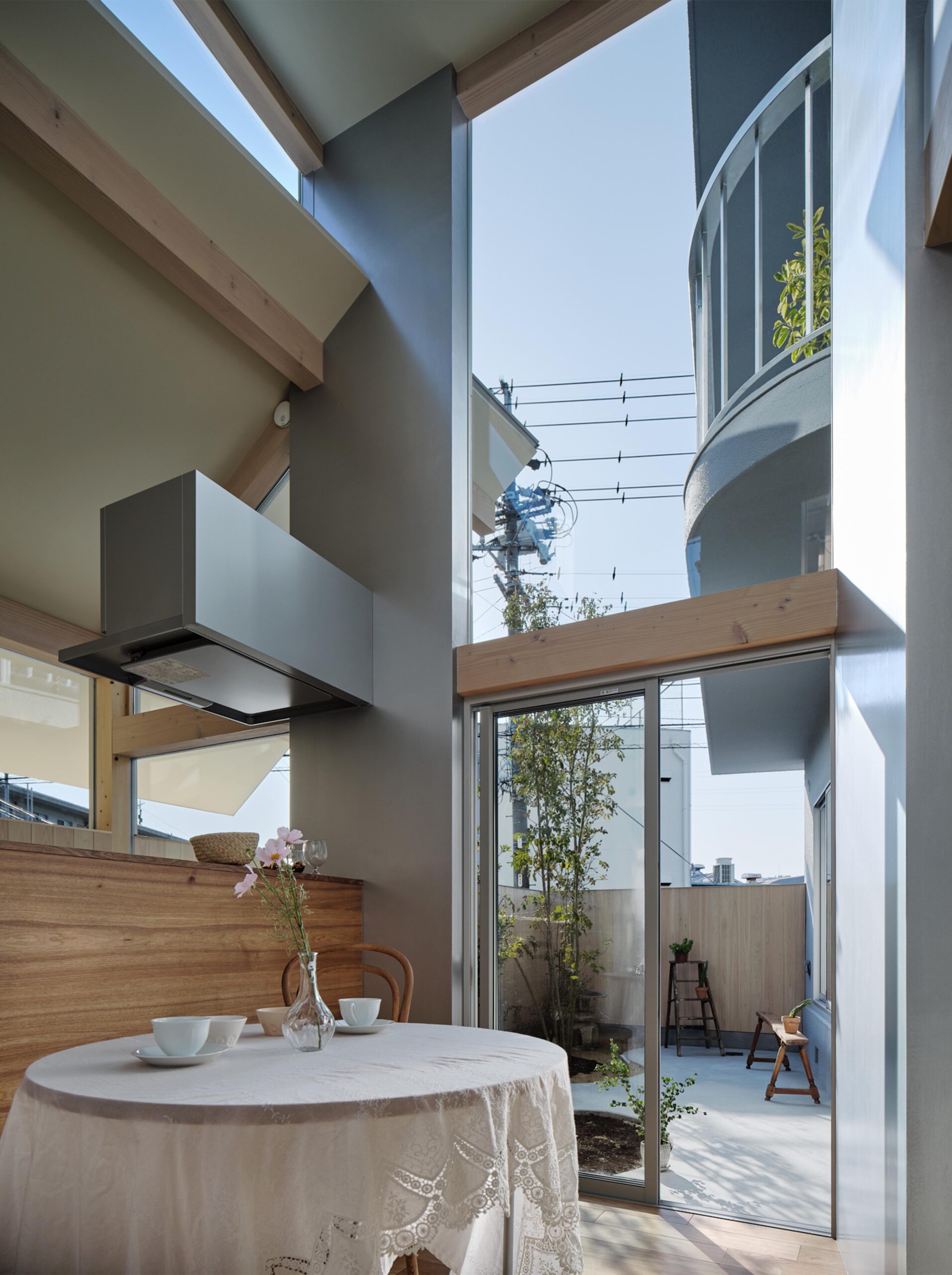
 |
 |
 |
Office Ryu Architect-M House
서쪽 절반은 정원으로 바꾸고 동쪽은 주방과 식사 공간으로 설계했습니다. 식사 공간은 4개의 벽 기둥으로 지탱되는 개방적이고 높은 공간으로 설계되었으며, 주방 위에 L자형 경사진 지붕이 세워져 거실 공간을 감싸고 있습니다. 경사진 지붕과 목재 울타리의 치수는 주변 환경에 노출되는 방향을 고려하여 결정되었습니다.












M House is a minimal residence located in Aichi, Japan, designed by Office Ryu Architect. Originally constructed by the grandfather of the present owner, who was a designer himself, the house was built robustly with reinforced concrete walls to ensure his family’s safety during his frequent absences due to work. Mirroring his intent, the structure remains healthy and sound, a testament to its solid construction. Despite the durability of the house, it was challenged by the wooden shed and overgrown trees on the south side, causing an enclosed atmosphere. Compounded by the aging facilities, an unruly garden, and inadequate parking space, the need for a more accommodating living environment and functionality became apparent. As a solution, the owner decided to retain the reinforced concrete (RC) structure and undergo extensive renovation.
To meet the required area of 130 square meters, the RC structure itself only covered 105 square meters. Therefore, an additional 25 square meters were added to accommodate the modern necessities of a dining and kitchen area (16 square meters) and a bathroom (9 square meters), while the living room and bedrooms were situated within the existing RC structure. In a context of a cluttered environment, facing factories, apartments, and busy back streets, and given the inflexible nature of the wall like structure, an innovative renovation approach was needed. The design idea was to not only protect from the surroundings but also to create an open atmosphere throughout the house. The decision was made to expand by reshaping the south facade. The south face of the RC structure was surrounded by a wooden fence along its full width, leaving the parking area outside.
The western half was turned into a garden, while the eastern part was designed to house the kitchen and dining area. The dining space was designed to be open and lofty, held up by four wall columns, with an L shaped sloping roof built over the kitchen, enveloping the living space. The dimensions of the sloping roof and wooden fence were determined by considering the direction of exposure to the surrounding environment. A part of the existing balcony was demolished and its end was redesigned with the same R-shaped cross-section as the existing one, emphasizing the independence of the form. In order to ensure the balcony, new wooden fence, sloping roof, and wall columns shared an equal presence, careful consideration was given to their scales, forms, and finishes.
Photography by Takashi Uemura, Ryusuke Suzuki
from leibal
'House' 카테고리의 다른 글
| *비비드 컬러 2LG Studio enlivens Louisville Road house in London with bright hues (0) | 2023.06.13 |
|---|---|
| *그리드 패턴 [ Carr ] 835 High St. Residential Building (12) | 2023.06.08 |
| *화이트 스트라이프 [ Hamonic+Masson & Associés ] Rosa Parks Apartments (0) | 2023.05.29 |
| *엔 레지던스 [ Radius Interior Design ] N Residence (12) | 2023.05.23 |
| *돌덩어리 [ Fuller Overby ] Nebo House (12) | 2023.05.16 |