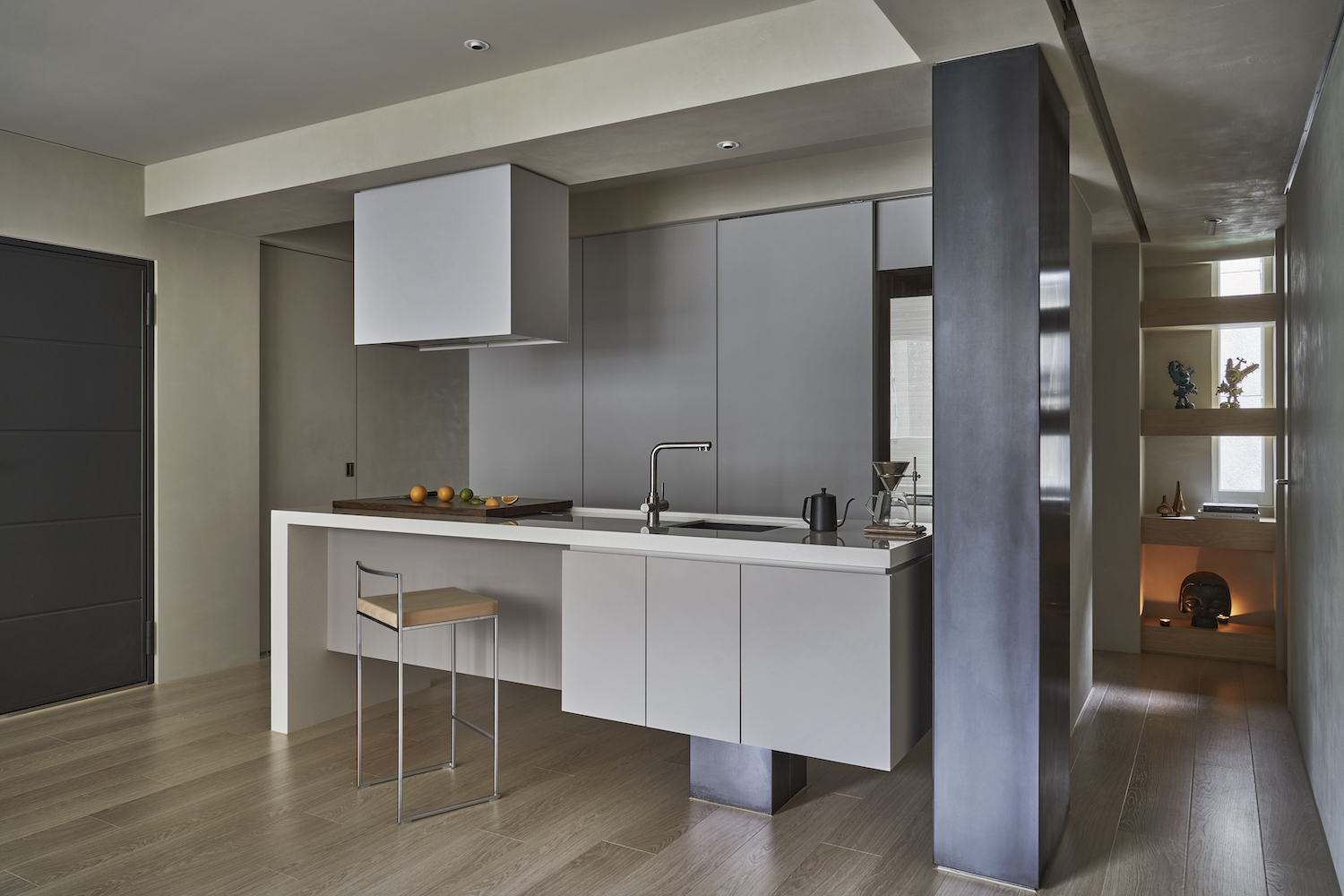
 |
 |
 |
Radius Interior Design-N Residence
최소한의 건축으로 공간을 가장 효율적으로 사용한다. 장식은 절제한다. 대신 각 공간의 쓰임에 맞게 설정한 건축과 디자인을 접목한다. 백색과 그레이를 바탕으로 미니멀 거주공간을 완성한다.
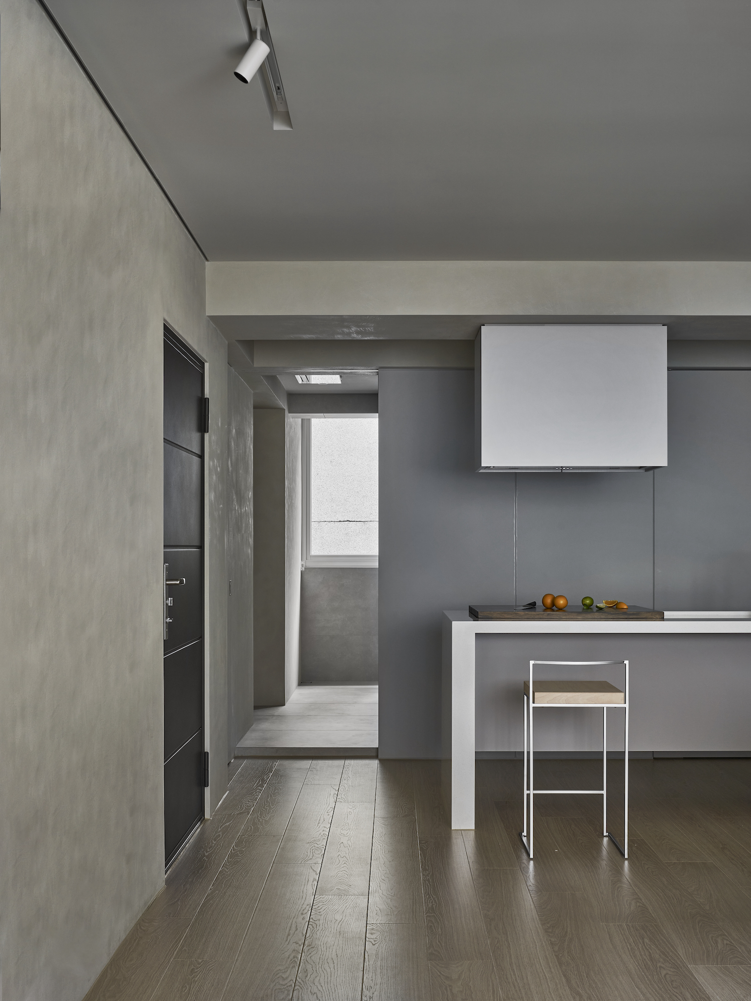






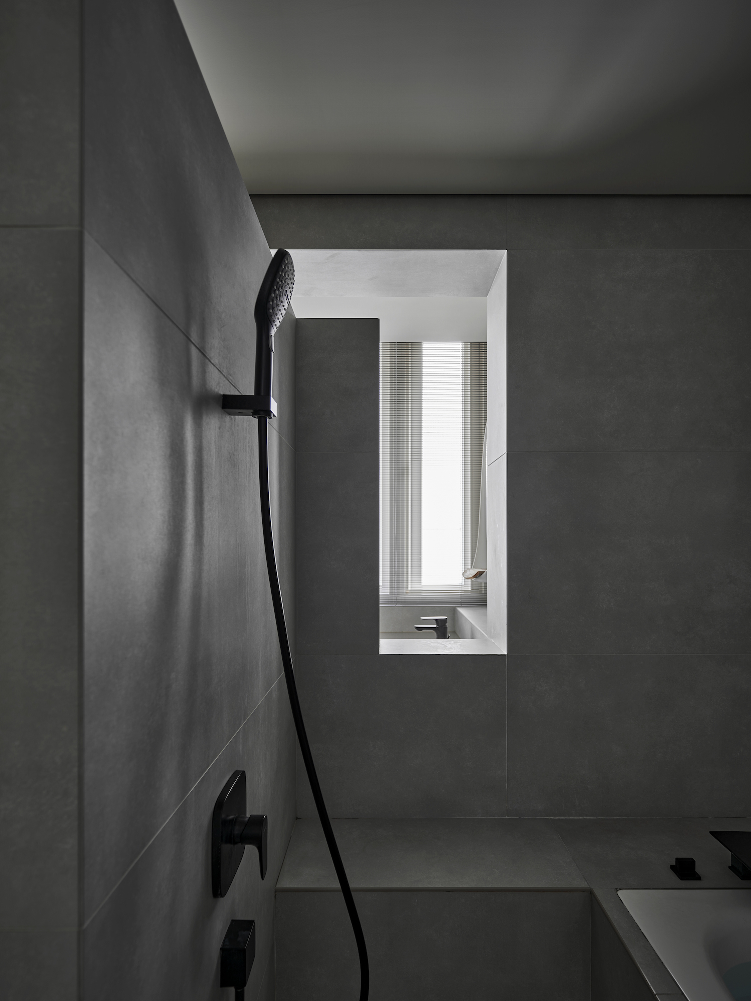


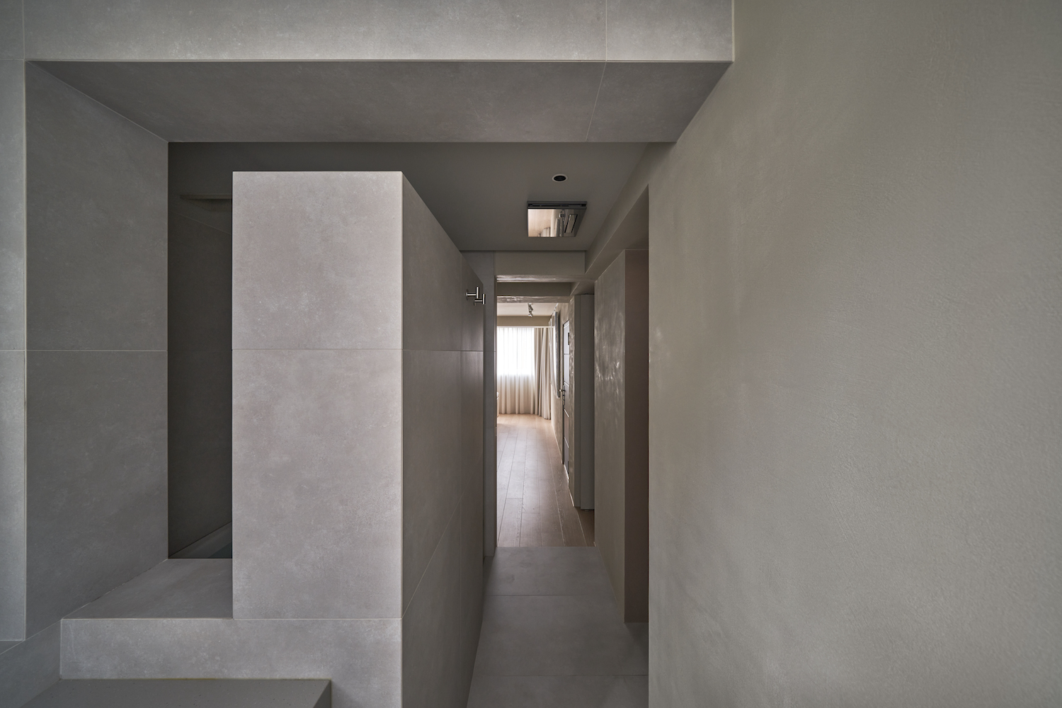
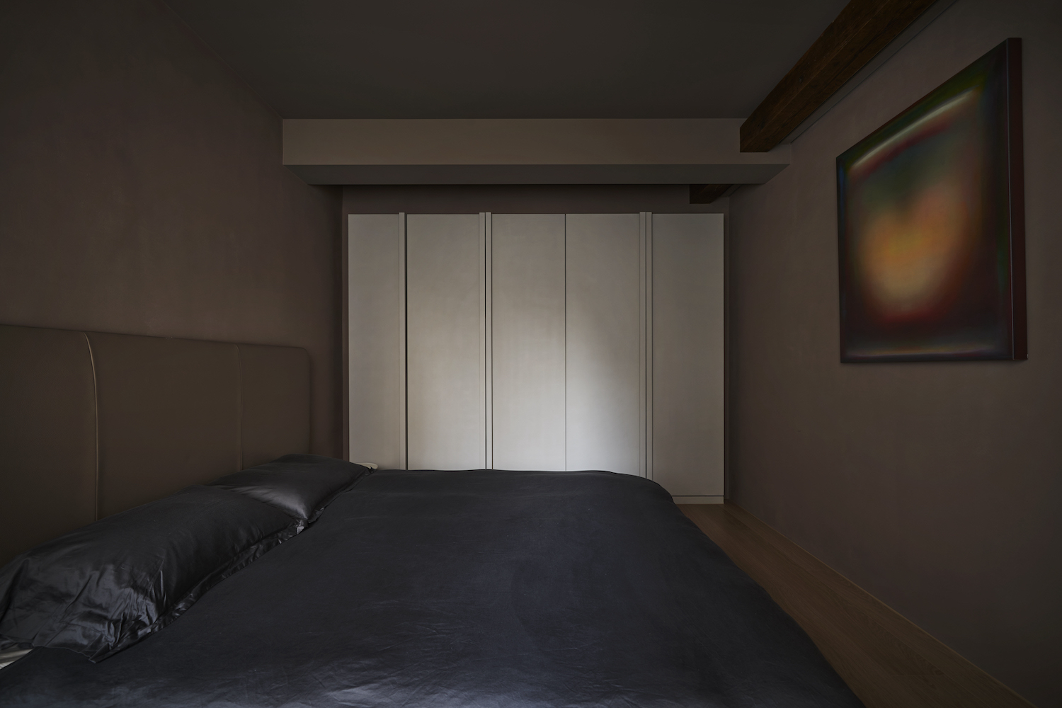
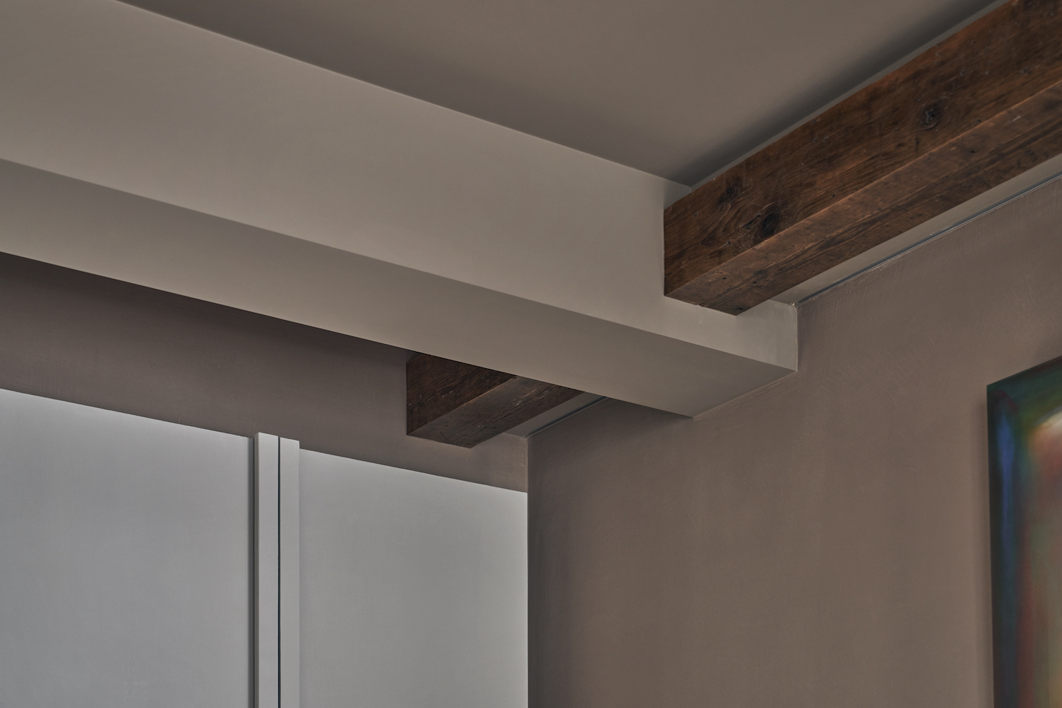
N Residence is a minimal house located in Taipei, Taiwan, designed by Radius Interior Design. The client, a solitary dweller with a penchant for the minimalist aesthetic, perceives a home as more than a repository for everyday possessions and personal interests. To them, it represents a tranquil haven for both physical and mental respite. The project at hand deals with the revitalization of a quaint 22-ping abode. Answering the client’s call for a pared down existence, the design team daringly deviated from the conventional adjacency of the kitchen and the rear balcony. Instead, they introduced a strategically configured bathroom. Deceptively open in design, this compact space ensures utmost seclusion while providing distinct zones for hand-washing, toilet usage, and showering, with the added benefit of natural illumination. The interior layout is manipulated to enhance the perception of space. By positioning the bathroom partition walls slightly inwards, the visual expanse of the living area is increased. It simultaneously accommodates a modern, island-style kitchen – a concession to the homeowner’s preference for adaptability in use. Both the main and guest bedrooms are carefully designed with modestly inset walls to form a lengthy passageway. Flanked by entrances on either side, the corridor culminates in a curated display area, adding an aesthetic appeal to this functional space.
Photography by Hsu Yung Lun
from leibal
'House' 카테고리의 다른 글
| *엠하우스 [ Office Ryu Architect ] M House (12) | 2023.05.30 |
|---|---|
| *화이트 스트라이프 [ Hamonic+Masson & Associés ] Rosa Parks Apartments (0) | 2023.05.29 |
| *돌덩어리 [ Fuller Overby ] Nebo House (12) | 2023.05.16 |
| [ H&P ARCHITECTS ] ’TILE NEST’ HOUSE (0) | 2023.05.10 |
| *미니멀 홀리데이 하우스 Pa.te.os: Four Starkly Minimal Holiday Houses in Portugal Celebrate the Beauty of Simple Things (12) | 2023.05.08 |