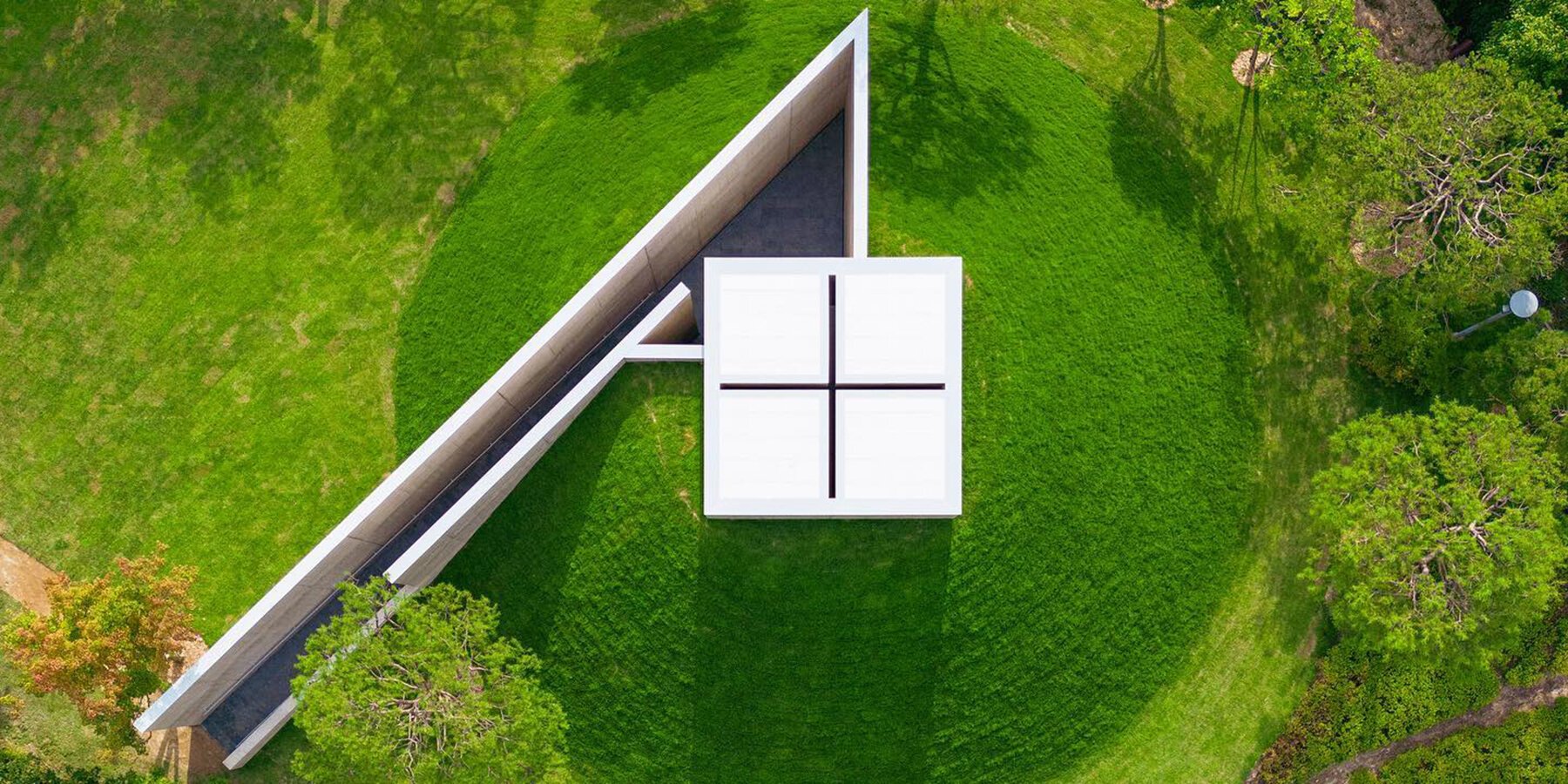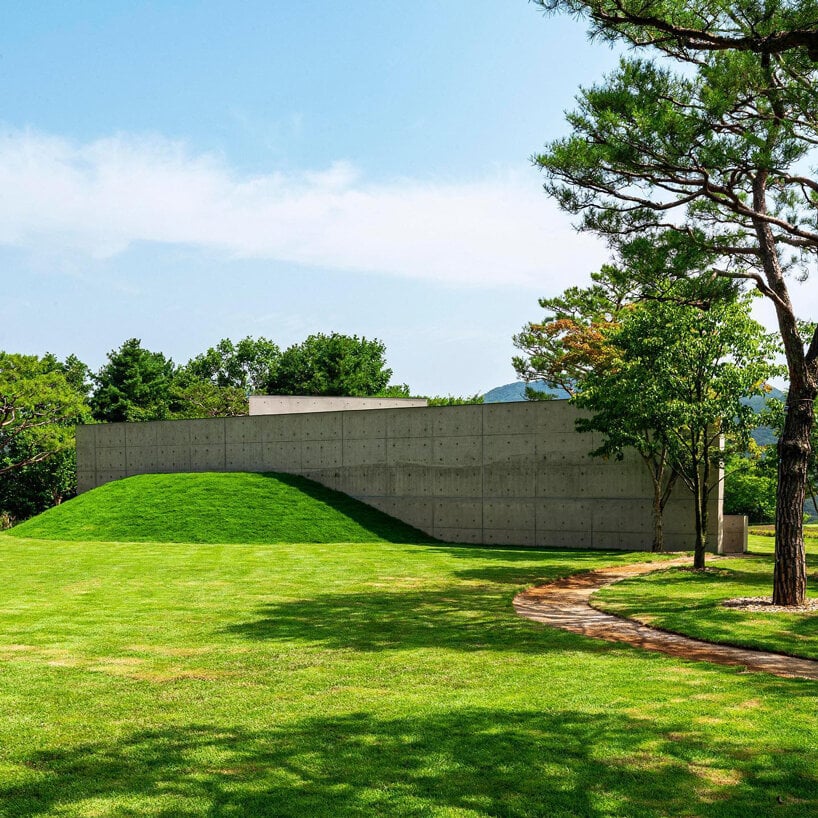
A SPACE OF LIGHT WHERE ‘NATURE AND HUMANS BECOME ONE’
The pavilion was built to celebrate the Museum SAN‘s tenth anniversary. Two imposing diagonal walls shape a narrow pathway, guiding visitors toward the entrance of the building. This design creates an inviting and meditative ambiance, encouraging exploration and self-reflection. Stepping onto the driveway, visitors find themselves in a triangular antechamber, devoid of a ceiling, where sunlight bathes the space, gently intertwining with the square building. As users pass through this area, the interior of the building, clad with exposed concrete, is revealed, and thin streams of sunlight cascade through the cross-shaped ceiling. The radiant light envelops the entire space, creating a sacred atmosphere.
The museum begins with a welcoming center and a grass parking lot along the trail. It further reveals the Flower Garden, Water Garden, Main Building, Meditation Hall, Stone Garden, and James Turrell Hall. Within the main building lies the architect’s philosophy of connecting the earth, sky, and people by integrating four wing structures, forming square, triangular, and circular spaces. Space of Light plays with stillness and motion, tension and openness, crafting an engaging experience for visitors.






from desginboom
'Pavilion&Installation' 카테고리의 다른 글
| *로키 크놉 사우나 [ GriD Architects ] Rocky Knob Sauna (0) | 2023.09.19 |
|---|---|
| *뉴게이트 웨이 shulin architects completes new gateway to china's liuba mountain scenic area (0) | 2023.08.25 |
| *폼 유니버시티 파빌리온 [ J. Mayer H. Architects ] FOM University Pavilion (0) | 2023.07.01 |
| *센티니얼 파크 파빌리온 [ modus studio ] Centennial Park Pavilion (12) | 2023.06.15 |
| *우드홀 [ Studiolada ] Wooden Hall in Ancy-Dornot (0) | 2023.06.14 |