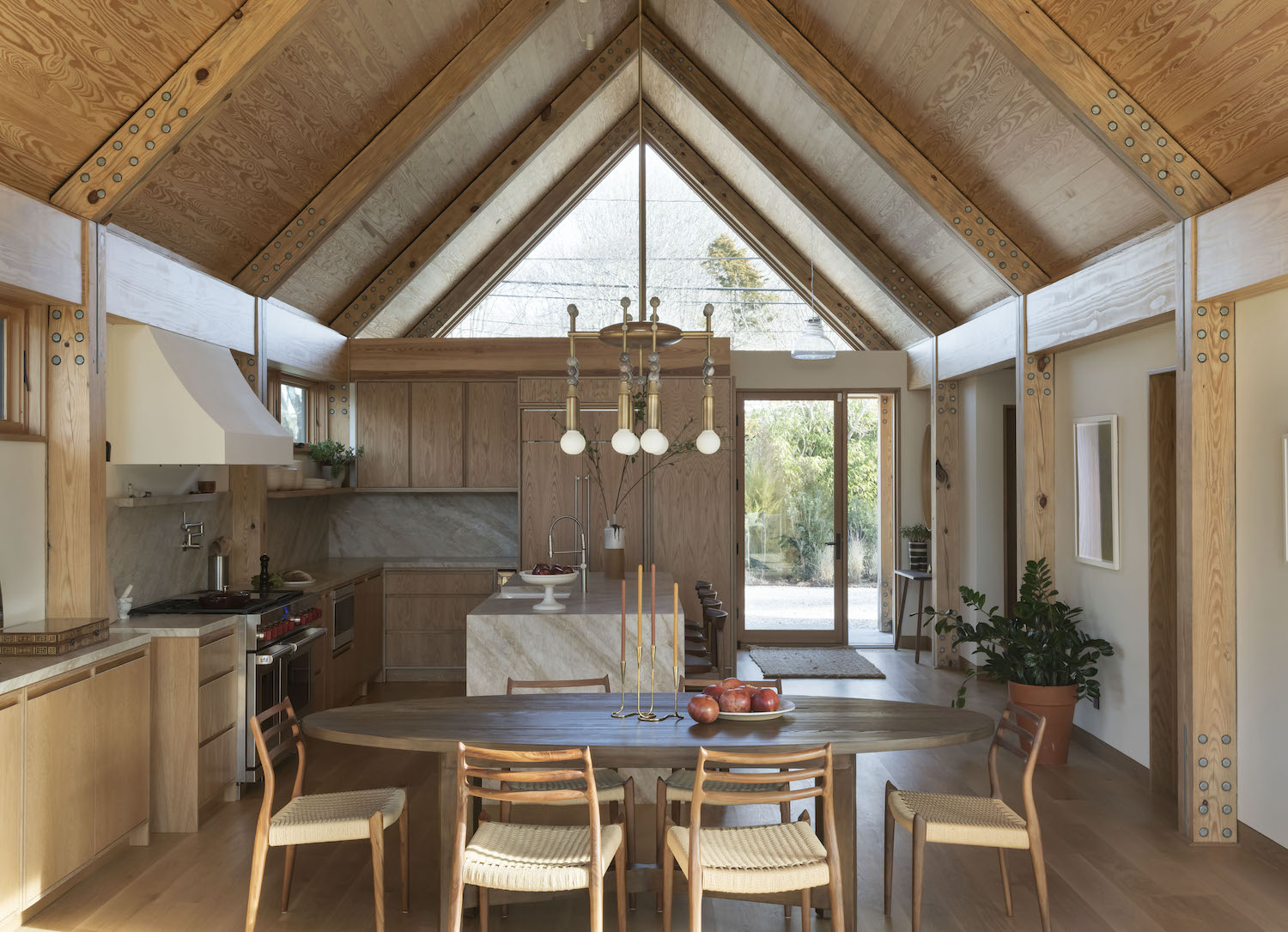
Oza Sabbeth Architects-Ditch Plains
오자 사베스 아키텍츠가 설계한 디치 프레인스는 뉴욕 몬탁에 위치한 미니멀 주택이다. 서로 다른 지점에 있는 프라이버시와 개방감을 모두 만족시키기 위해서 설계된 L자 형태의 평면을 제안한다. 거주자의 요구조건은 서핑 라이프를 수용할 수 있는 공간 구성과 충분채광, 홈 오피스, 외부환경으로 독립적인 거주공간 확보였다. 뒷마당을 통해 외부와 적절한 차폐조건을 만족시키는 동시에 박공지붕으로 충분한 채광과 유연한 공간을 확보하였다.
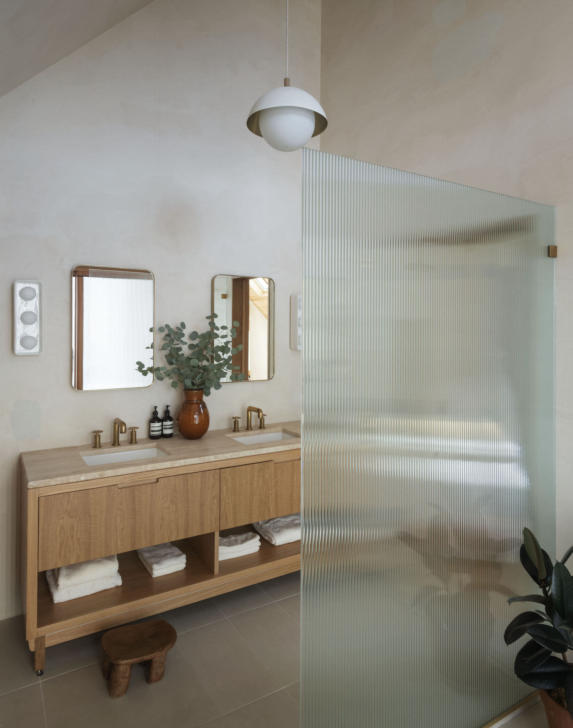
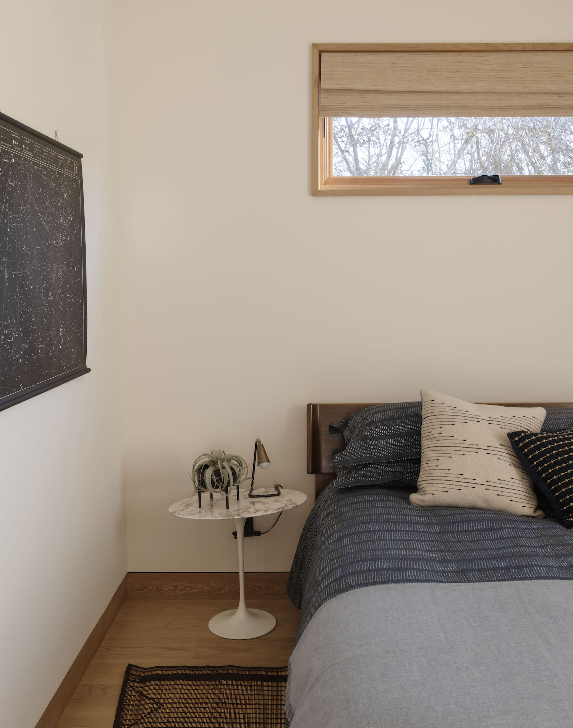
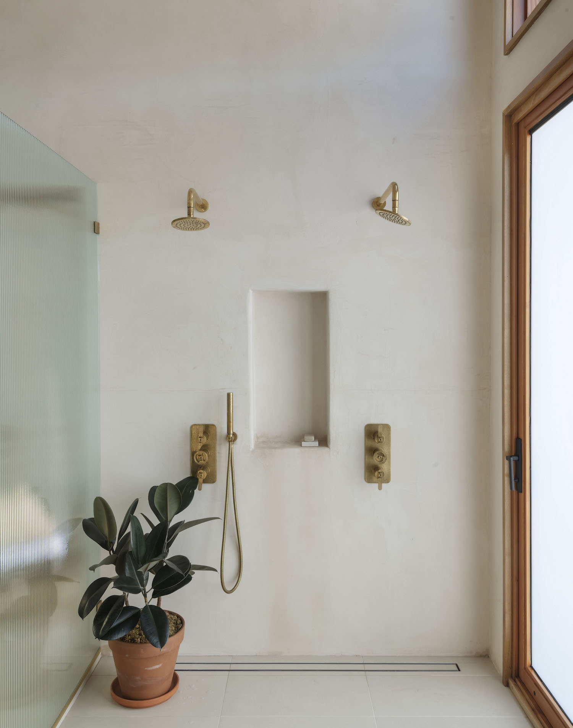
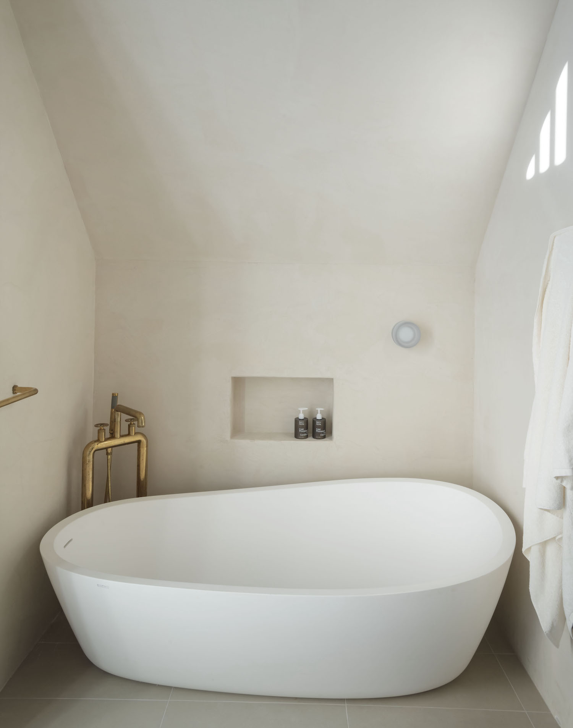

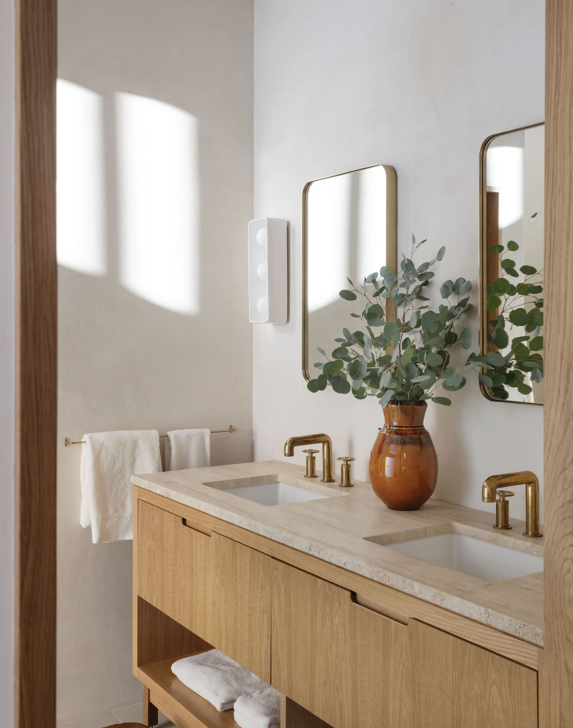
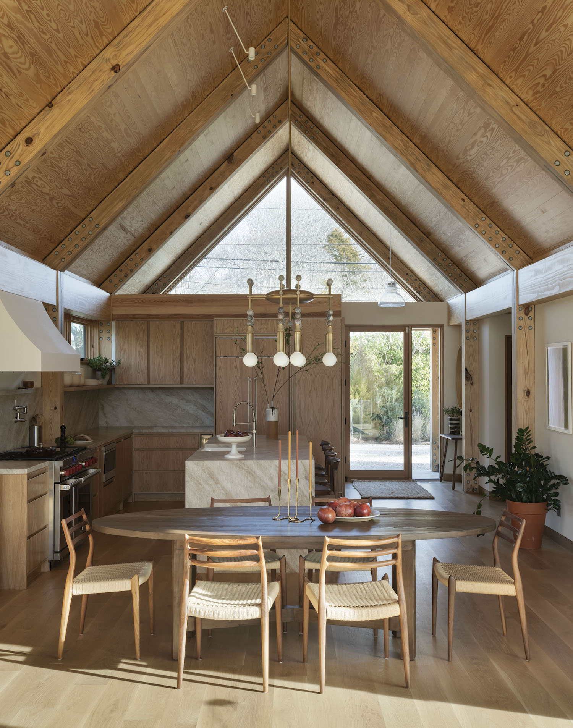

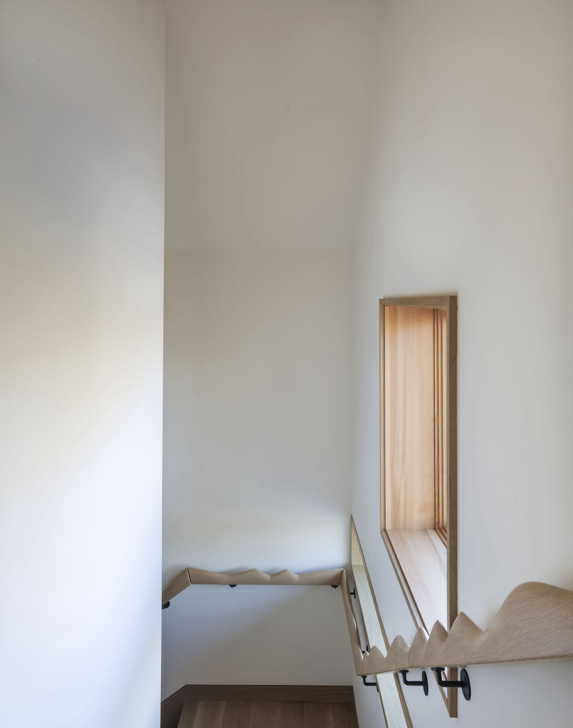

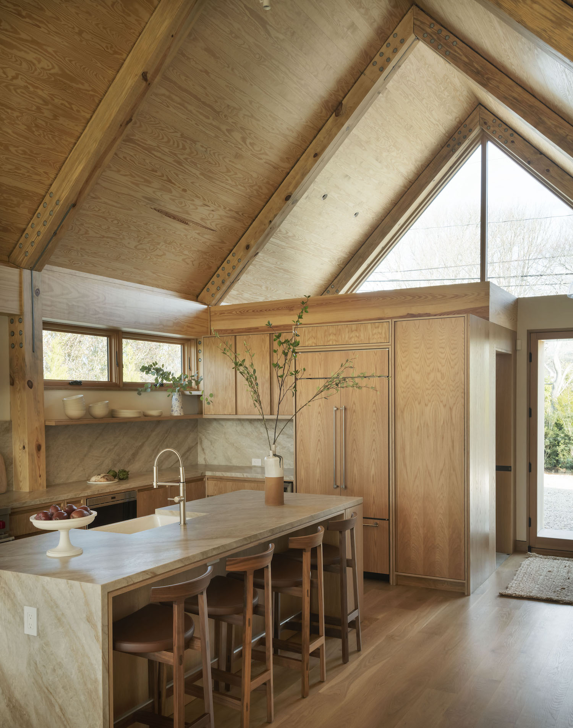

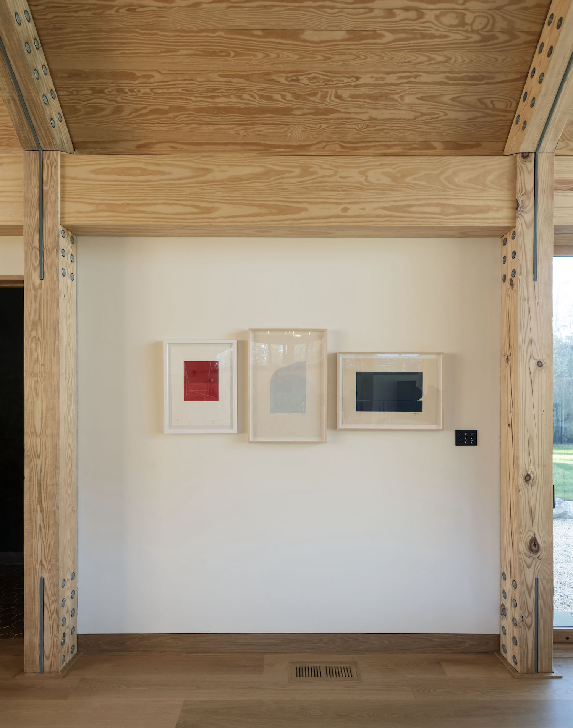
Ditch Plains is a minimal residence located in Montauk, New York, designed by Oza Sabbeth Architects. The result is an L-shaped, wood paneled home, intelligently designed to offer both privacy and openness. The couple, whose relationship and family have blossomed during the project’s timeline, expressed a desire for a space conducive to their surfing lifestyle, with ample sunlight protection, a home office, numerous guest rooms, and a tranquil escape from the nearby traffic. To meet these needs, Oza Sabbeth utilized the challenging dynamics of a busy vacation locale to devise a layout that embraces the backyard and shields against street-level disturbances. The architecture features two distinctive roofs—a lower, shed-style and an upper, barn-style—that add a clear visual break in the structure’s silhouette.
At the heart of the home lies the kitchen, fully enveloped in wood a choice that honors the couple’s vision of a beach house and their wish for a warm, cabin-like atmosphere. This wooden theme extends throughout, with structural beams, plywood ceilings, and robust maple columns, all contributing to a harmonious aesthetic. This design choice fosters a sense of unity between the house’s structure and its decorative aspects. Adjacent to this tactile kitchen area is a glass-walled living room, a serene vantage point that is shielded from external distractions, allowing uninterrupted views of the natural landscape beyond. This space stands as a testament to the couple’s values, balancing their social and professional lives with their need for a peaceful retreat.
from leibal
'House' 카테고리의 다른 글
| *맨션 리모델링 [ MINUIT ] MAISON MORVAN (0) | 2023.11.15 |
|---|---|
| *사막 위에 모던 건축 architects woods + dangaran to camouflage modern 'moccasin flats' w (0) | 2023.11.14 |
| *본 내츄럴 [ Bernardo Chavez Peón ] Los Durmientes (0) | 2023.11.08 |
| *텐트 루프라인 [ Kettőpera Stúdió ] A15 Villa (0) | 2023.11.07 |
| *양철로 지은 집 [ DRM Arquitectura ] Country House in Pila (0) | 2023.11.06 |