
 |
 |
 |
TAISEI DESIGN Planners Architects & Engineers-GOTO Retreat Ray
고객들에게 호텔을 소개하는 로비의 첫인상은 바다 풍경을 안내하는 웰컴공간이다. 바다의 수평선과 풍경이 로비 깊숙히 들어 올 수 있도록 벽과 천정에 알루미늄 패널을 설치하였다. 중앙에 위치한 거대한 테이블 또한 구름이 담긴 하늘풍경을 비출 수 있도록 디자인 되었다. 모든 객실은 바다를 바라보도록 설계되었으며 폭 7.4미터, 높이 2.5미터 크기의 거대한 창문이 바다쪽으로 설치되어 있다. 테라스에 설치된 노천욕조에 바다를 감상하는 낭만도 갖을 수 있다.








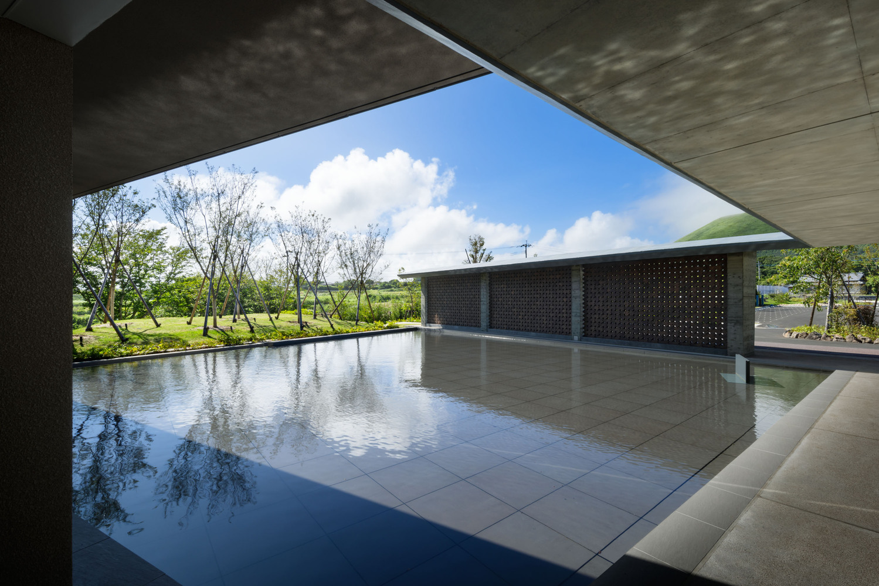

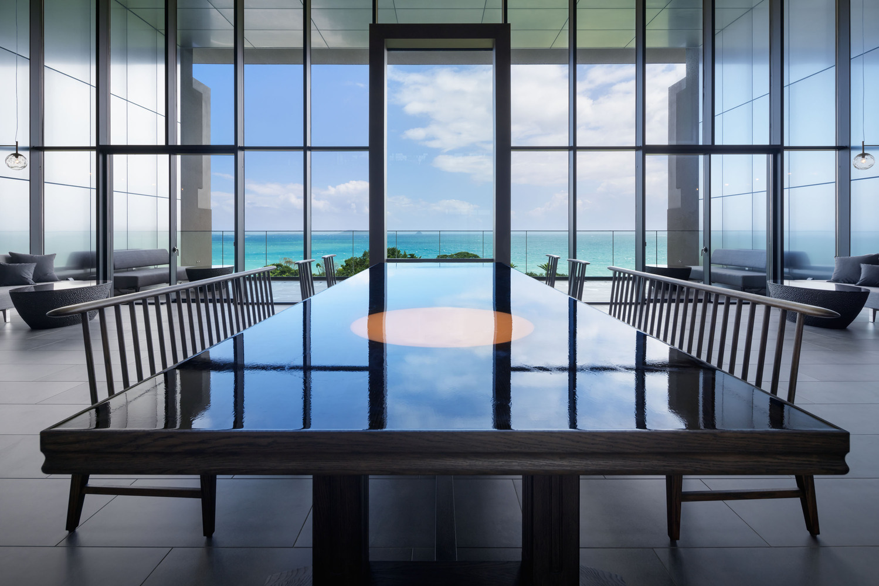
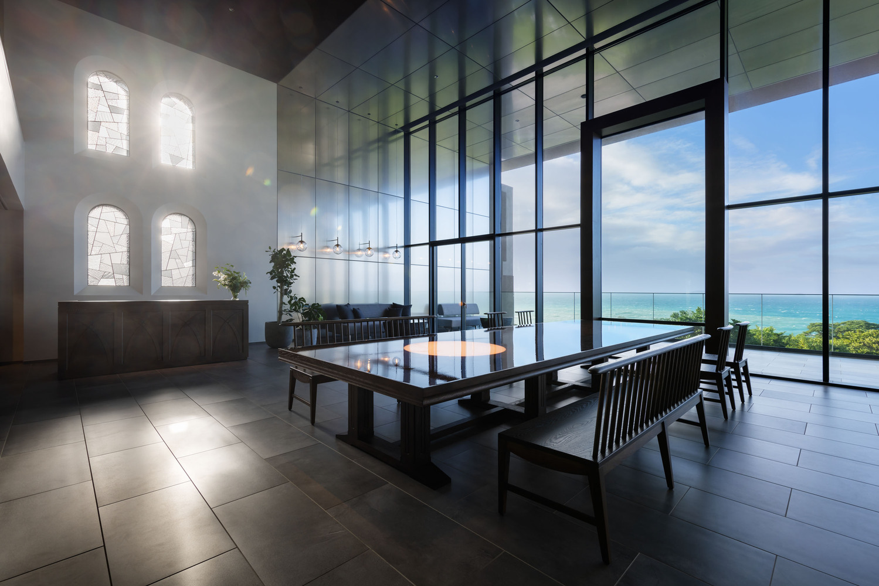
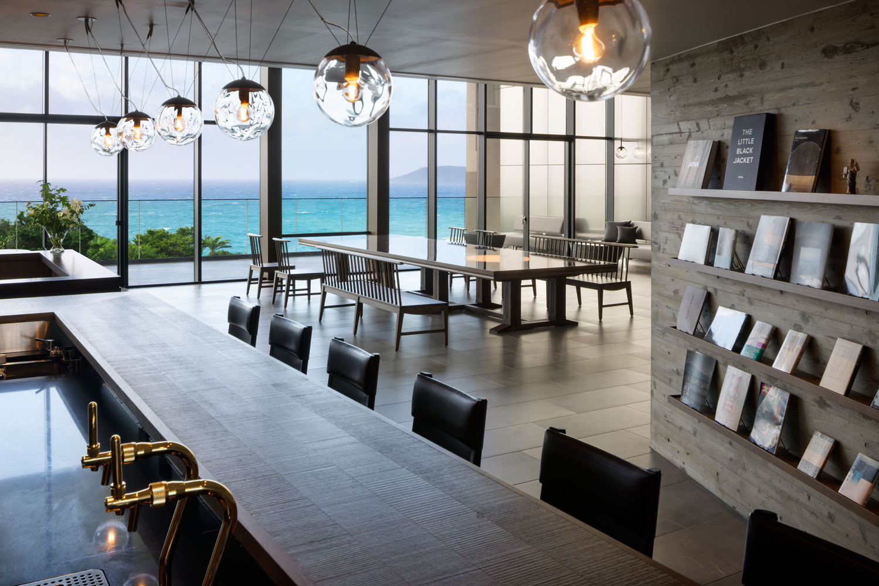

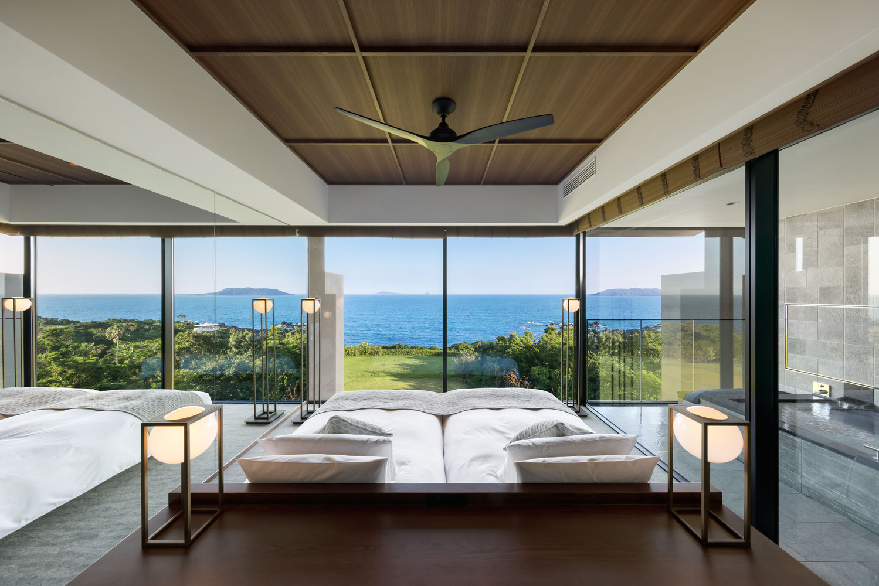

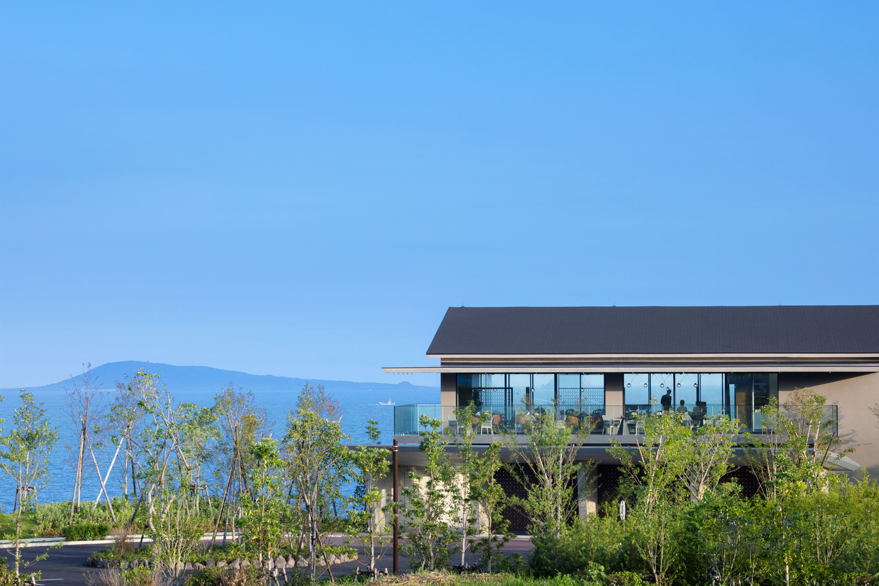

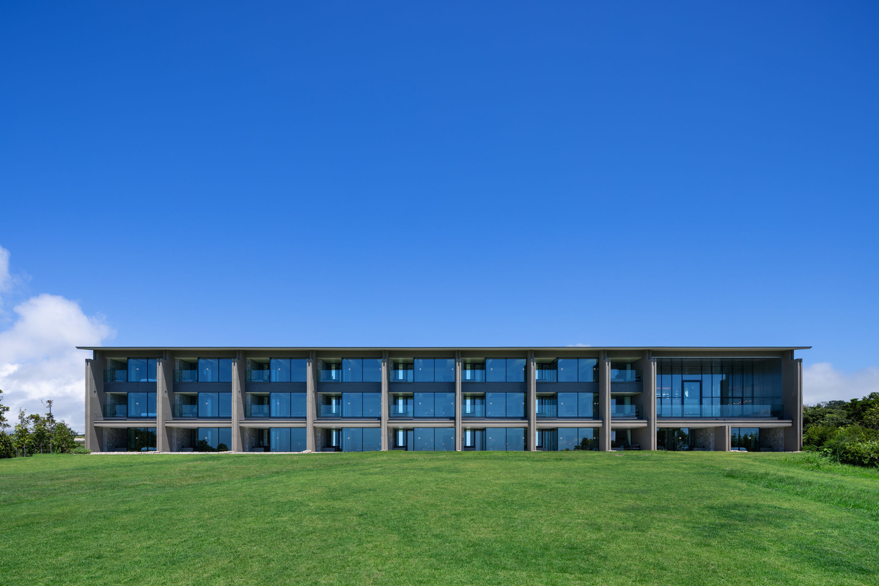




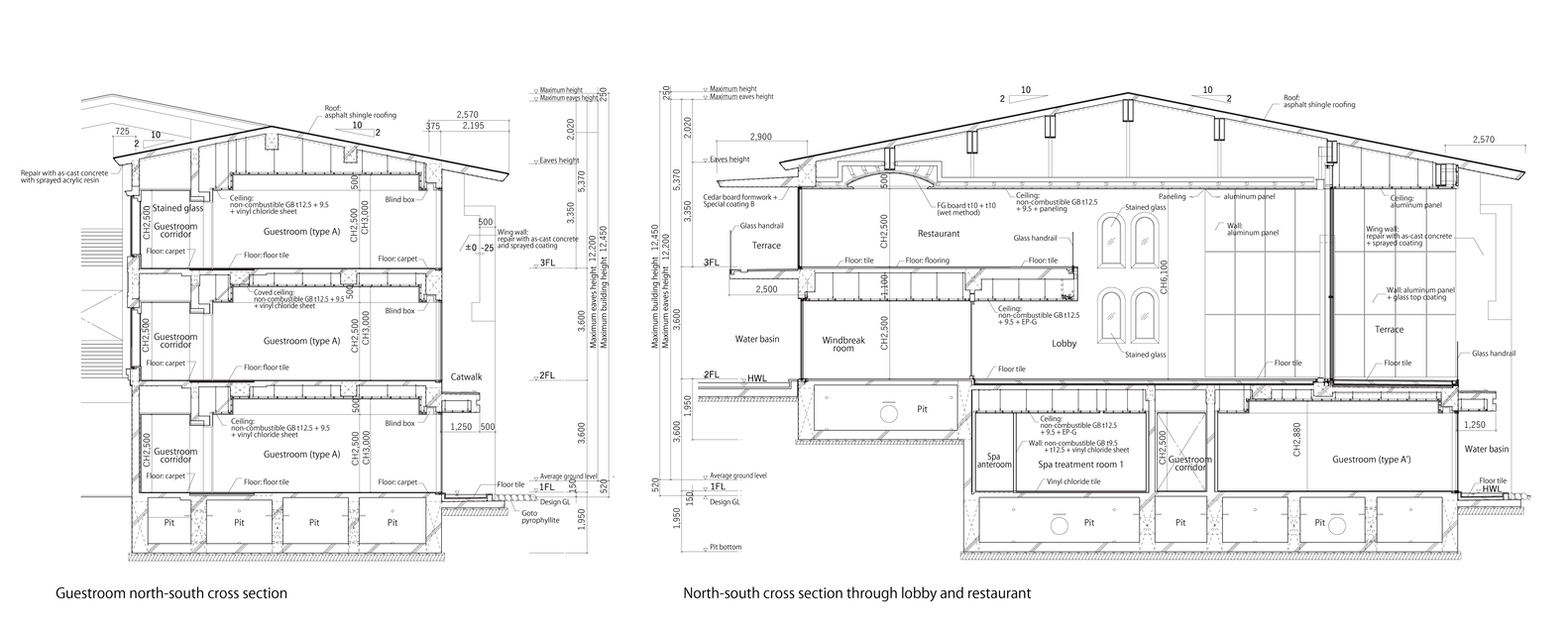
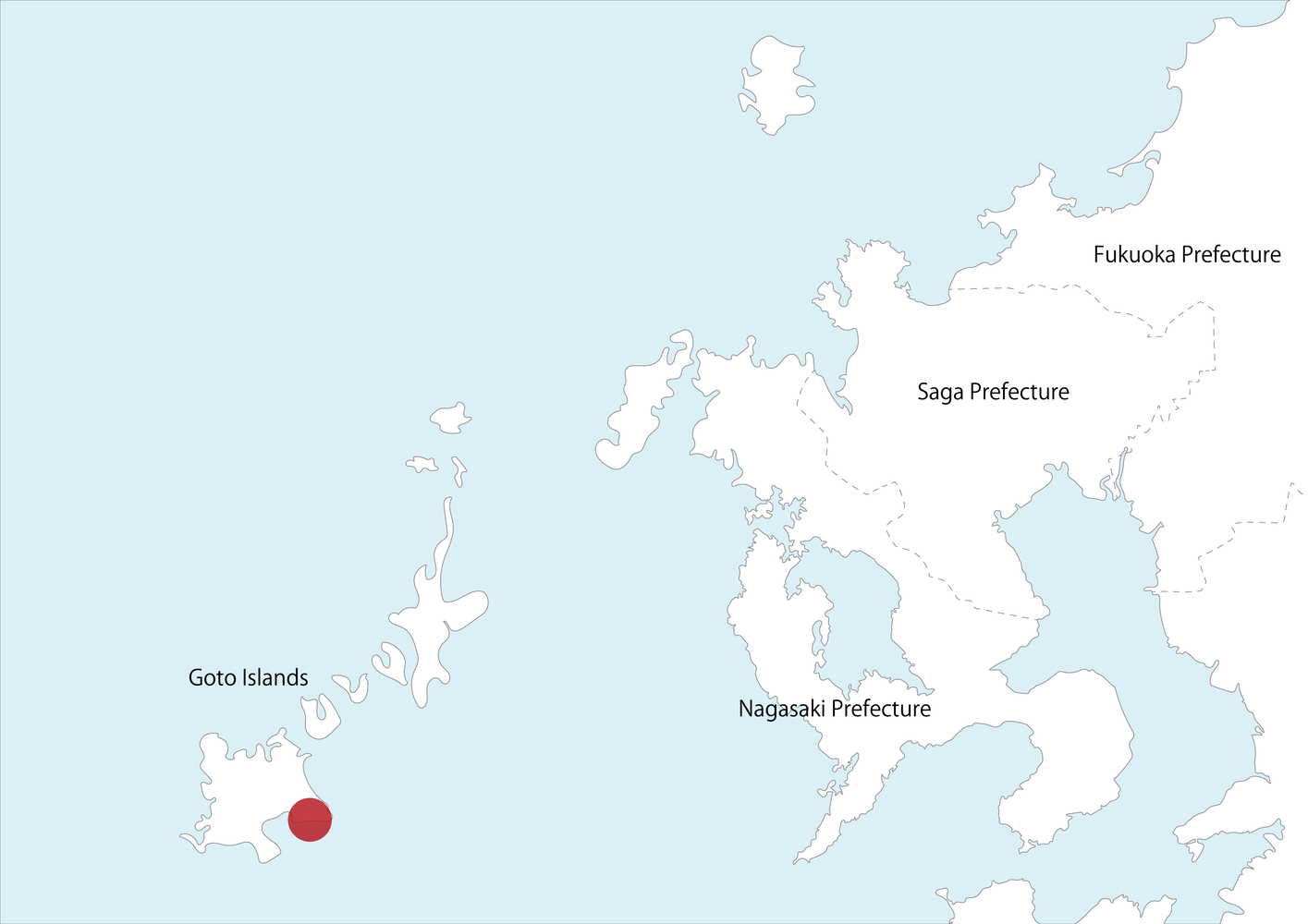

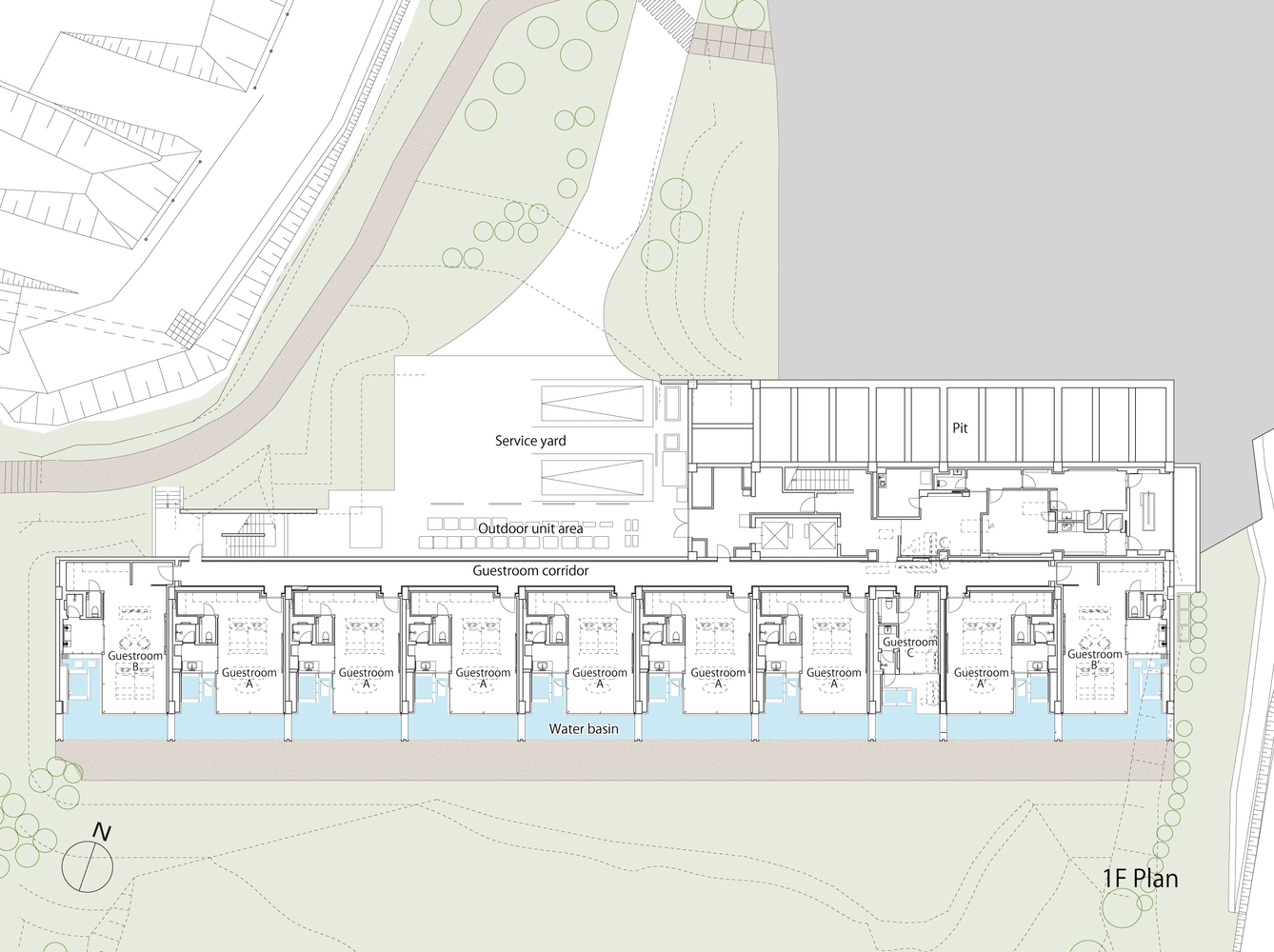
This is a small luxury hotel that has been planned as a symbol of the ongoing efforts to spread the appeal of Goto City in Japan’s Nagasaki Prefecture and revitalize the Abunze Coast area to the south of the city, in order to revitalize the Goto region. The site is located in Saikai National Park. The Goto Islands, known for their historical significance as a port of call for Japanese missions to Tang China (618 907), and a place of faith for hidden Christians seeking refuge from the mainland, have fostered a unique culture that encompasses their role as a hub for cross-cultural exchange with the continent. On January 28, 2022, the Goto Islands were designated as the Goto Island (Shimo Goto area) Geopark in recognition of the efforts made there to preserve and utilize their geological heritage. Located close to the Abunze Visitor Center, a key Geopark facility, and also near the Abunze Coast, this hotel commands a panoramic view of the extinct volcano Mt. Onidake. Local administration and residents, therefore, have great expectations for the hotel to contribute to regional revitalization.
Mt. Onidake, which is a symbolic feature of the islands, and the Abunze Coast, which are covered with lava originating from many thousands of years ago when the mountain was an active volcano, are not only part of the region's natural heritage but also important landscapes that are familiar parts of the daily lives of local residents. In view of this, we have integrated a design process that is deeply conscious of the enduring architectural presence in this locale and aims to bring forth the historical value and layers of history that reside within the heritage, evoking the region's culture.
The buildings in the region are closely connected with its history and culture due to their iconic details, such as thick wall columns and arch windows, which conjure up an image of masonry construction, wall surface reliefs, and slit windows akin to bay windows. The long approach to the hotel directly facing Mt. Onidake and the Abunze Coast is lined with colorful native vegetation, and the canopy constructed from as- cast concrete with a cedar board finish and wood blocks welcomes guests to the hotel. In the space for guests approaching the hotel, their field of view is temporarily interrupted and then filled with a landscape characterized by a basin of serene water.
Upon arriving finally at the lobby, guests are welcomed by a panoramic sea view. The lobby’s walls and ceiling are surfaced with aluminum paneling, and the space is designed so that guests feel as if the horizon and the landscape extend into the lobby. The huge table at the center expresses a water basin through the use of resin, and it, too, is designed to reflect the clouds and blue sky over the landscape. All guest rooms have wide-span (7.4 m), full- height (2.5 m) sash windows facing the sea. The terrace is equipped with an open-air bathtub so that guests can view the expanse of the sea at close range. Incorporating mirrors on the walls near the windows effectively turns them into reflective surfaces that bring the outdoor horizons and scenery into the interior space.
from archdaily