
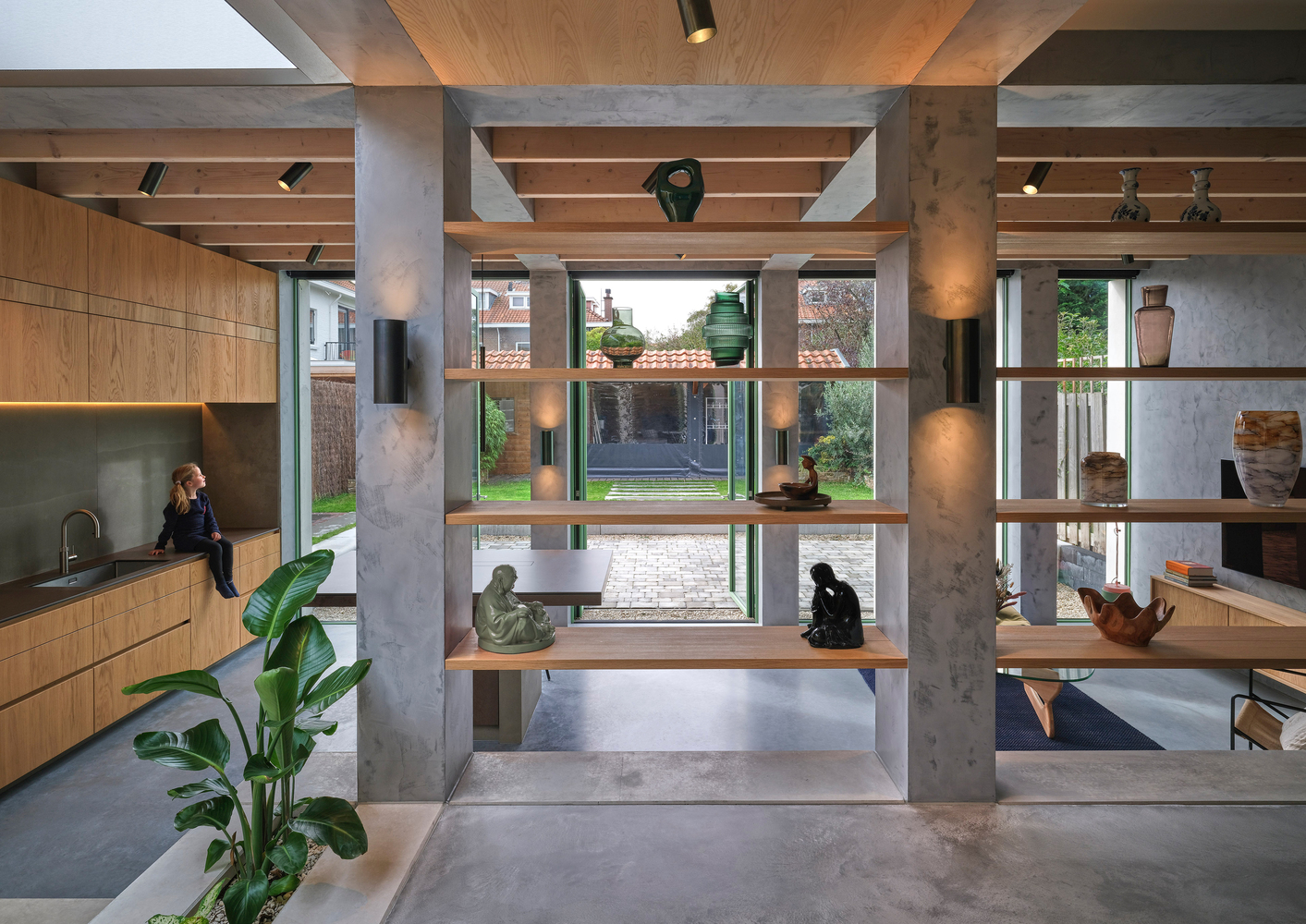 | 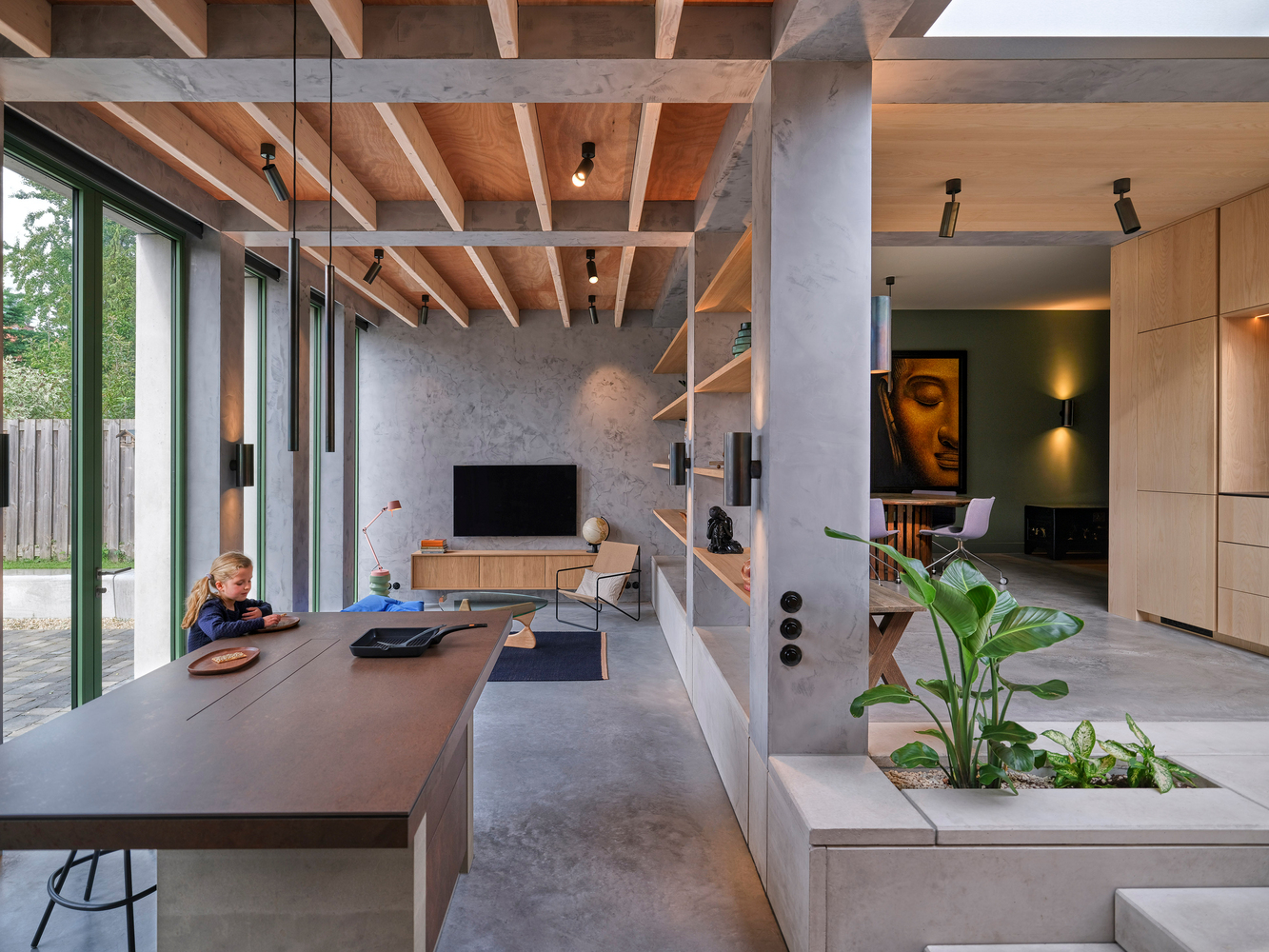 |  |
Bloot Architecture-East West House
이스트 웨스트 하우스의 특징은 연속된 거주공간 속에 다양한 공간감을 연출한 것이다. 현관에서 복도를 따라 거실까지 그리고 전창으로 열린 후정으로 공간은 연속된다. 스플릿 레벨의 경험으로 다양한 공간감을 경험한다. 내부 콘크리트와 목재의 앙상블이 분위기를 다채롭게 한다.
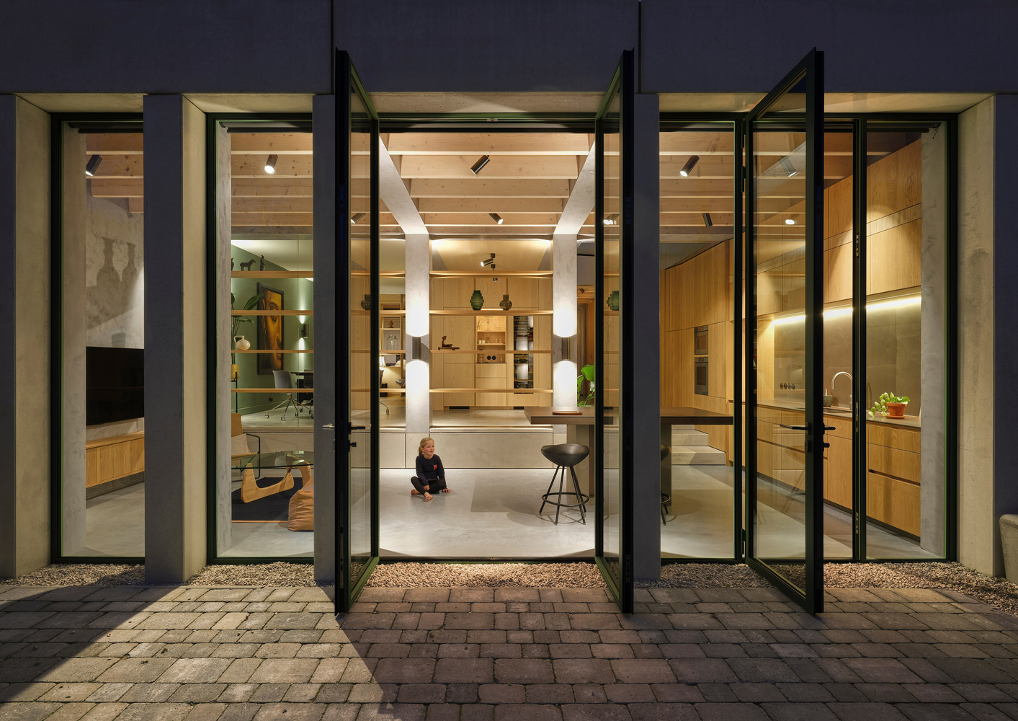



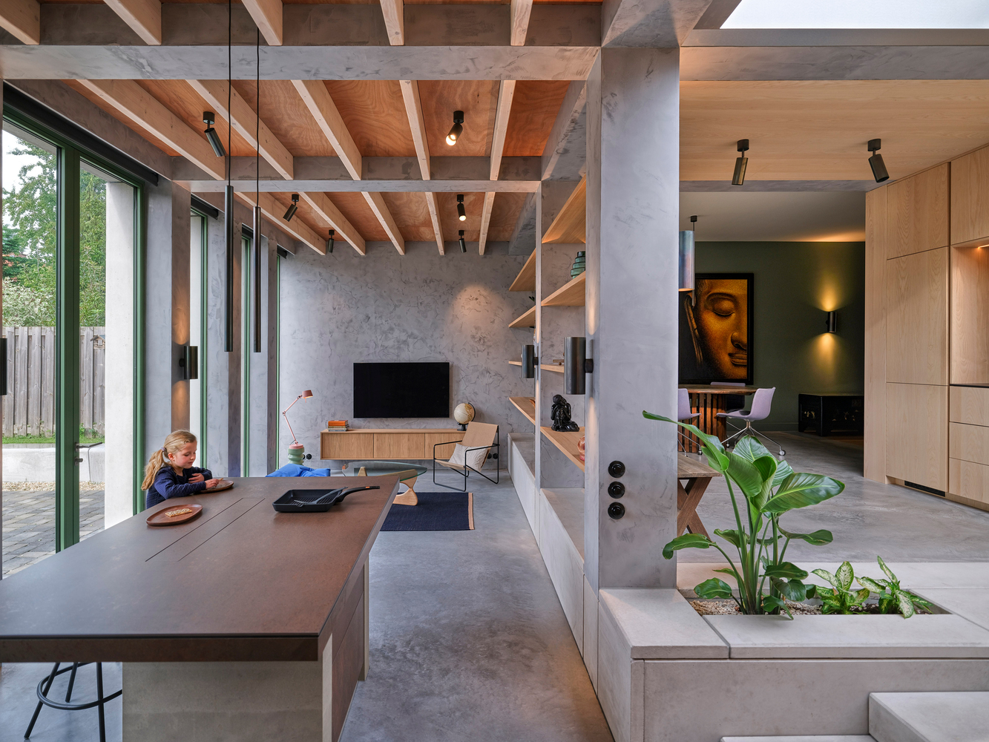



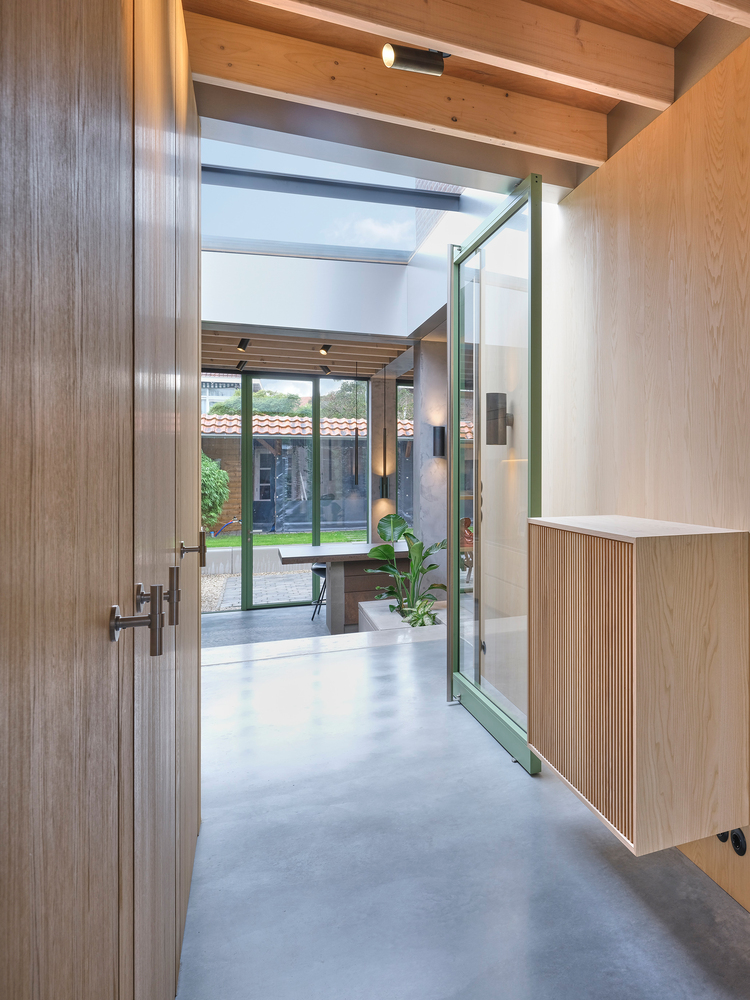
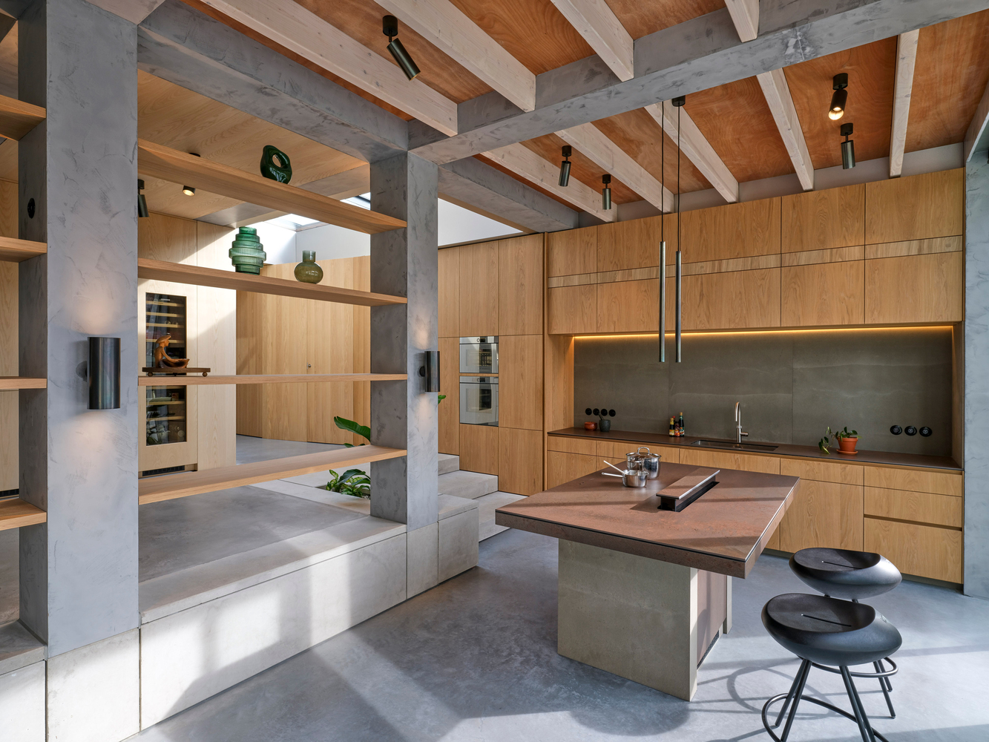





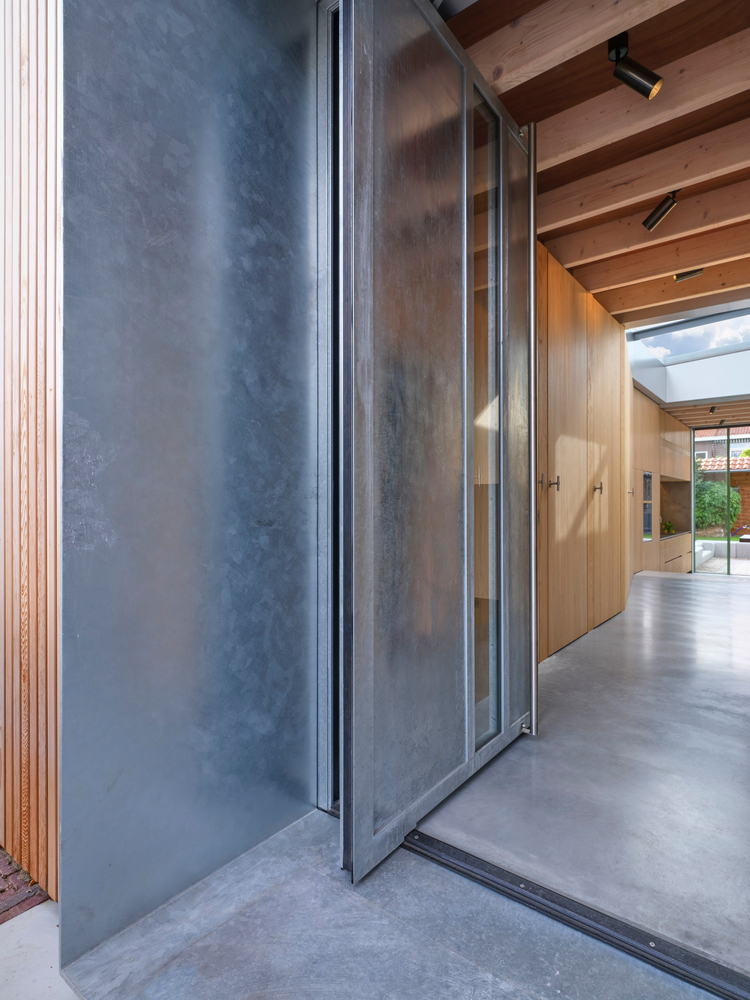

The clients of the East West House originated from China and the Netherlands. They have traveled all over the world, among other things, and lived in Asia for quite some time. Now back in The Netherlands, they have purchased a typical 1930s uninsulated brick corner house in The Hague. Their request was to create a sustainable, modern, attractive, and warm extension and renovation where both worlds, east and west, come together.
From a classical point of view, Western architecture is dominated by stone, and Asian architecture by wood. In Asian architecture, partly due to the climate, materials often extend from the inside to the outside. The architecture and functions are less tightly defined and more intuitive. Western architecture is more defined, with clean lines and everything has a function.
The corner house has been dissected and has become part of a spatial plan in which functions overlap and are interchangeable. Only the kitchen, which is spread over 3 elements in the room, is fixed. The material palette consists of wood, concrete, and steel, but there are different types and textures of each material. This rich pallet gives warmth, depth, and diversity to the design.
from archdaily



