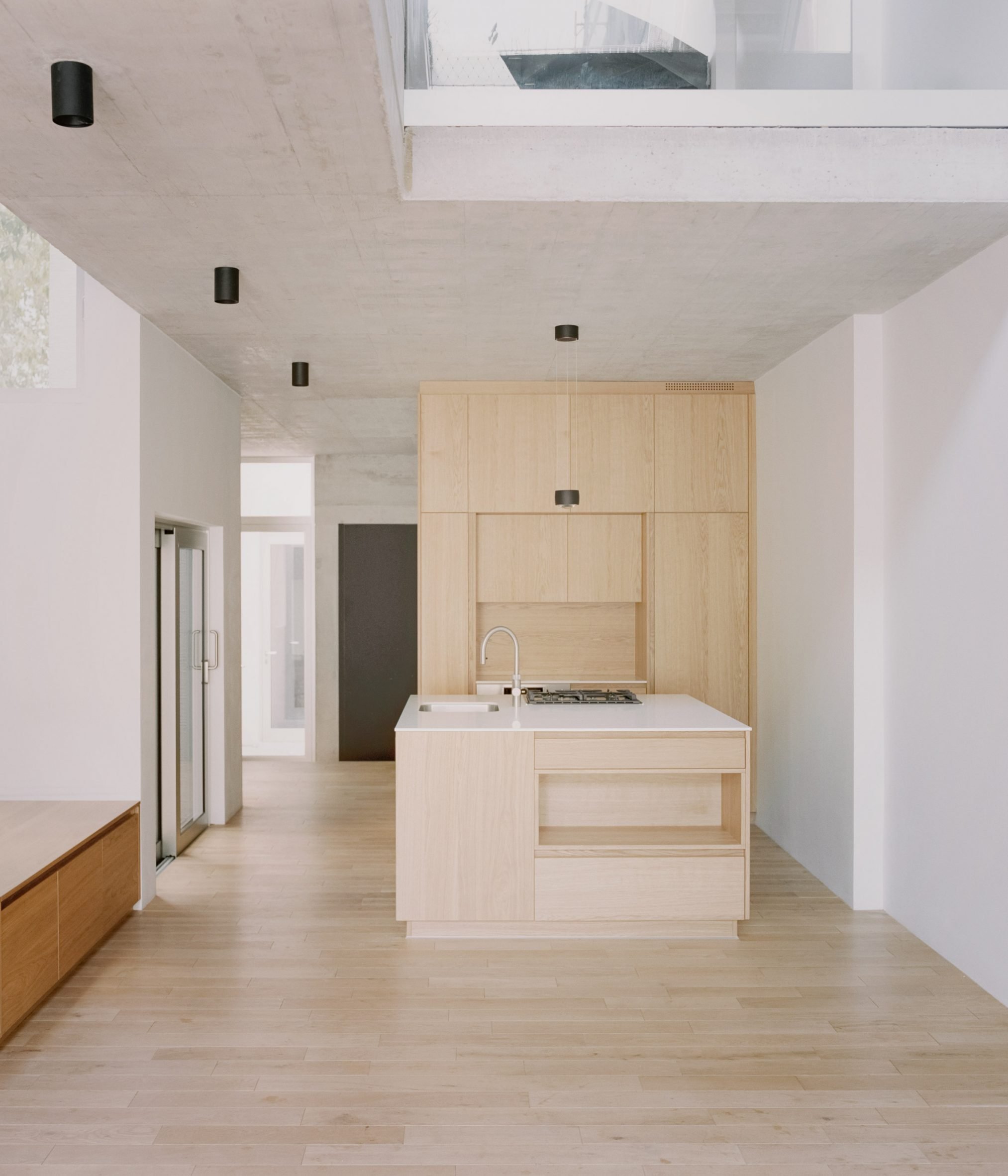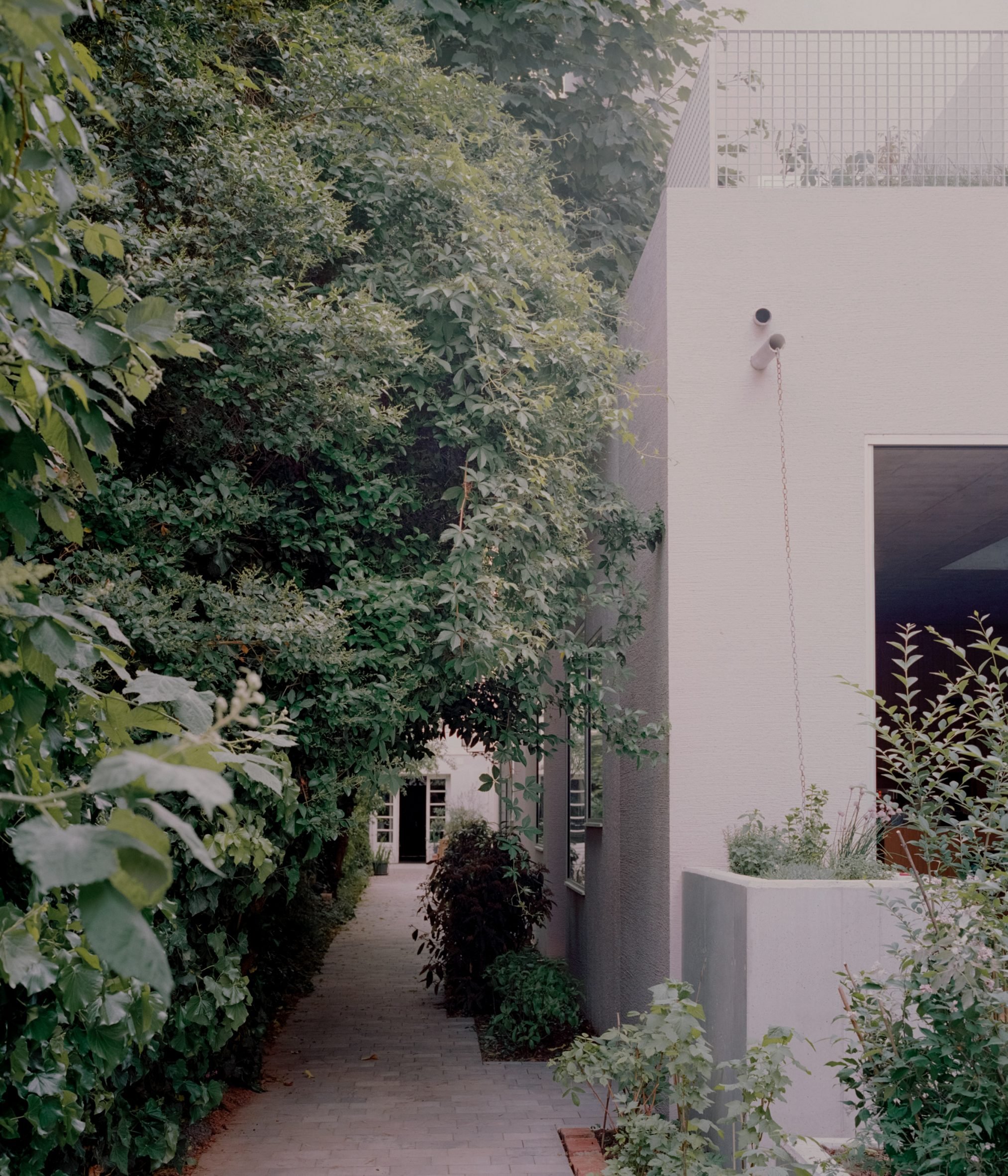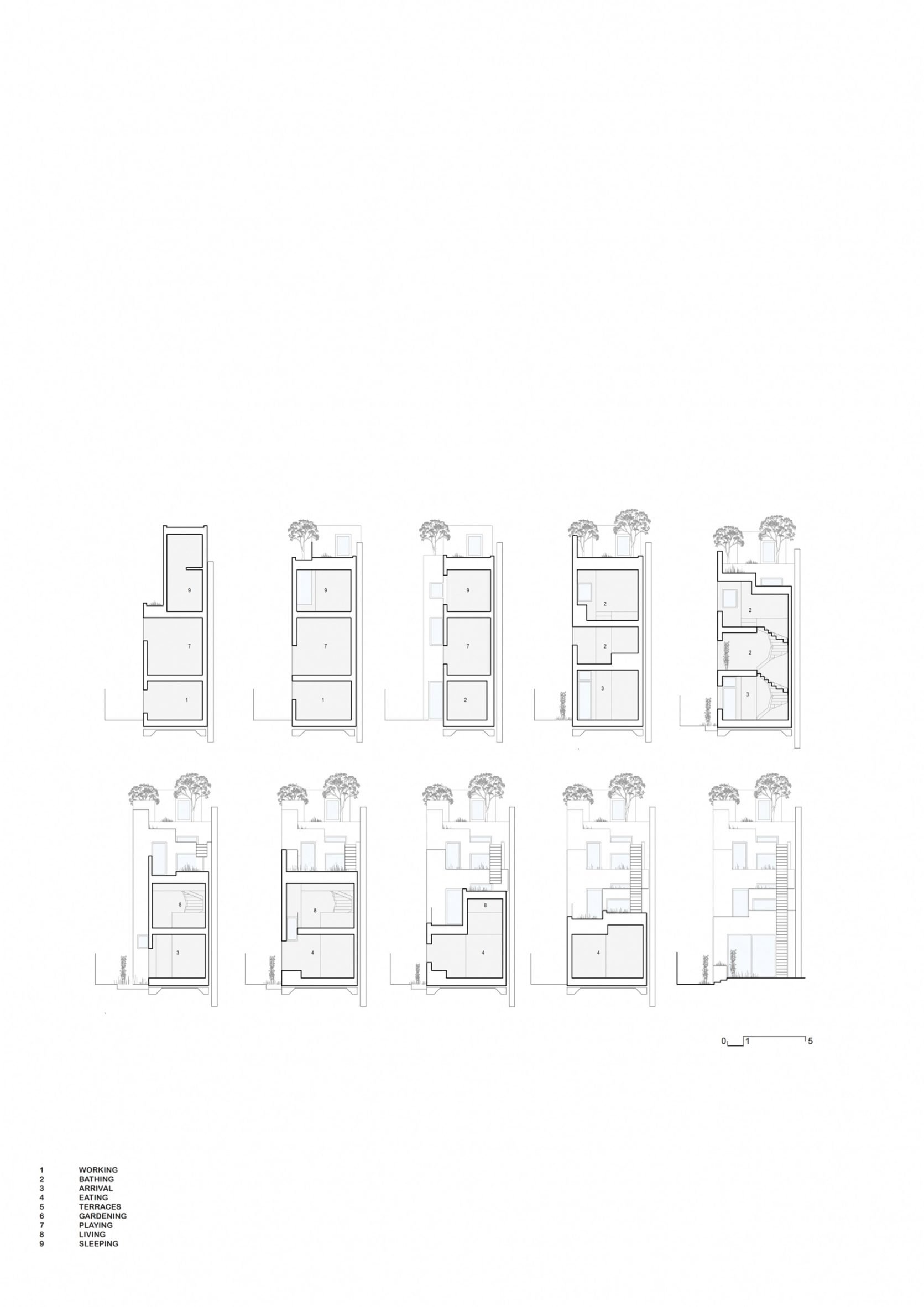
PSLA Architekten tops urban townhouse with cascading roof terraces
PSLA Architekten가 설계한 공동주택은 좁은 골목길을 지나 위치한 중정 같은 작은 대지 위에 위치한다. 도시정원 재현을 컨셉으로 계단식 테라스와 복측형 주거유닛이 배치된다. 165스퀘어미터 크기의 유닛은 11개층에 조닝되며 거주하는 젊은 가족구성원들의 생활과 작업을 제공하는 바탕이된다. 또한 엇갈리 창문이 인상적인 외관을 표현한다. 엇갈린 루프테라스는 지상1층 정원과 중정에 위치한 외부 스틸계단을 통하여 건축물의 연속된 장면을 연출한다.















Austrian studio PSLA Architekten has created a contemporary townhouse in Vienna's historic seventh district as a "hybrid genesis between house and garden".
Situated alongside a narrow courtyard, the home by PSLA Architekten is defined by it's multi level interiors and cascading terraces that aim to reinterpret urban gardens.
The 165-square metre home contains live and work spaces for a young family across 11 levels that are reflected on the facade by its staggered windows.
Staggered rooftop terraces connect to a ground floor garden and courtyard via a series of external steel staircases creating a sense of continuity around the house.
A permeable brick paved courtyard featuring infiltration trenches runs along the building's length and is lined with trees and planters to operate as a small urban oasis.
Fixed openings on the south facing facade provide daylight access and views over the courtyard, while operable windows and doors are implemented on the eastern facades.
from dezeen
'House' 카테고리의 다른 글
| *블럭블럭 [ Jorge Garibay Arquitectos ] Lujambio House (0) | 2023.11.27 |
|---|---|
| *하우스 리오 [ Krupinski/Krupinska Arkitekter ] House Rio (0) | 2023.11.22 |
| *이스트 웨스트 하우스 [ Bloot Architecture ] East West House (0) | 2023.11.17 |
| *베를린 조립식 아파트 Studio LOES creates new living spaces in a dense inner city Berlin (0) | 2023.11.16 |
| *맨션 리모델링 [ MINUIT ] MAISON MORVAN (0) | 2023.11.15 |