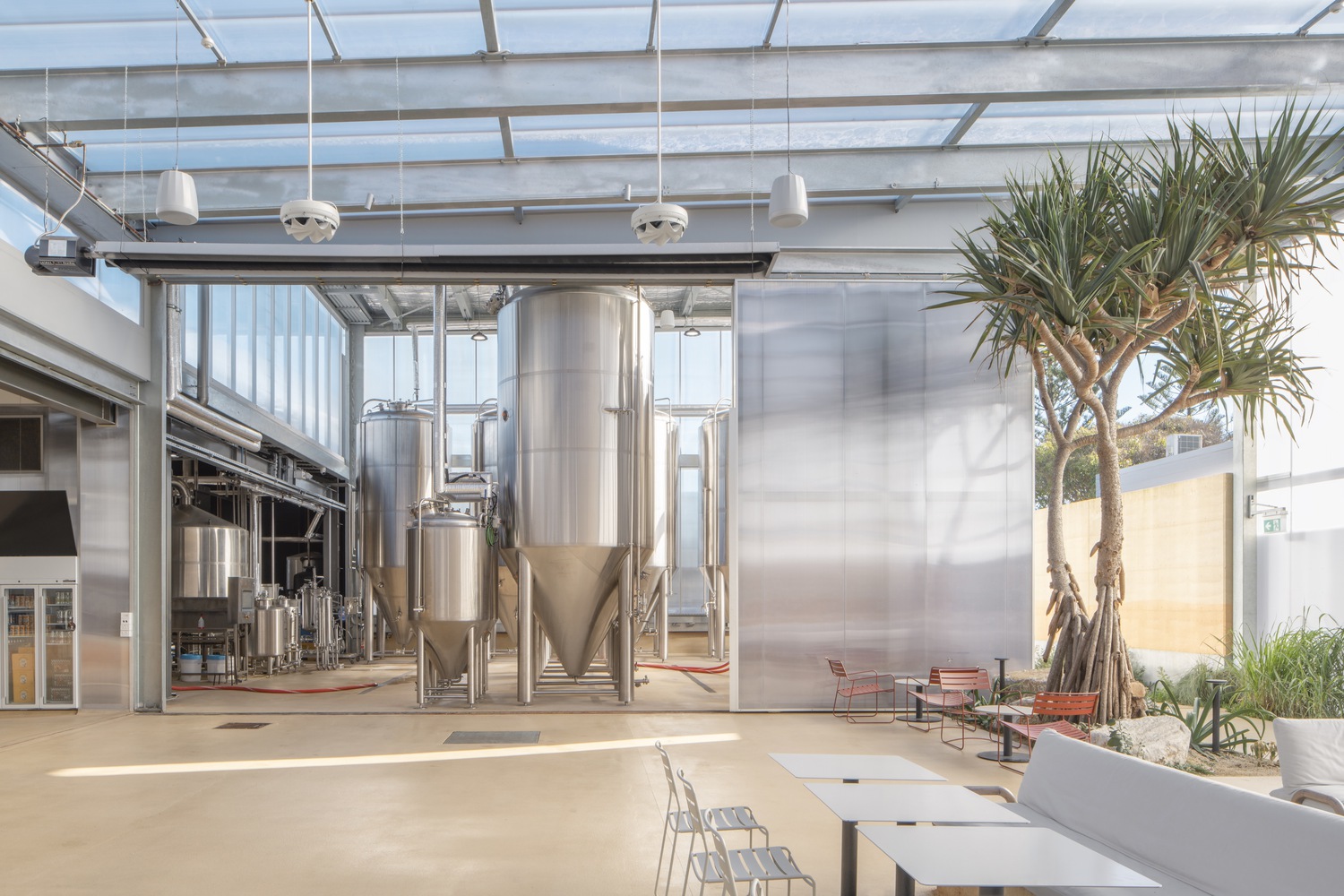
 |
 |
 |
Prevalent-Modus Operandi Merewether Brewery
우리의 자연 환경은 그 어느 때보다 변동이 심합니다. 과거에는 일정했던 계절 패턴이 이제는 끊임없는 유동 상태에 놓여 있습니다. 계단식으로 진행되는 환경 악화에 적응하기 위해 건축은 내부와 외부를 보호하는 유연하지 않은 외피로 벽의 유형을 점점 더 살찌우거나 필요에 따라 사용자가 조율과 작동 방식을 조정할 수 있는 유연한 외피라는 두 가지 기본 입장에 서게 됩니다. 모더스 오퍼란디 브루어리는 후자의 사례를 제시합니다. 전후에 지어진 기존 포털 프레임 창고의 한 면이 벗겨져 있습니다. 필요한 경우 구조와 바닥 레벨이 유지되고 강화됩니다. 이 개구부는 소매처럼 생긴 새로운 추가 공간과 연결됩니다. 250m2의 슬라이딩 평면은 야외 공간, 양조장, 접대 장소를 벽으로 둘러싸고 있으며, 트랙을 따라 미끄러질 수 있는 옵션을 제공하여 외부 공간을 내부로, 사적인 공간을 공공 장소로, 그 사이의 모든 모달 변형을 가능하게 합니다. translate by DeepL










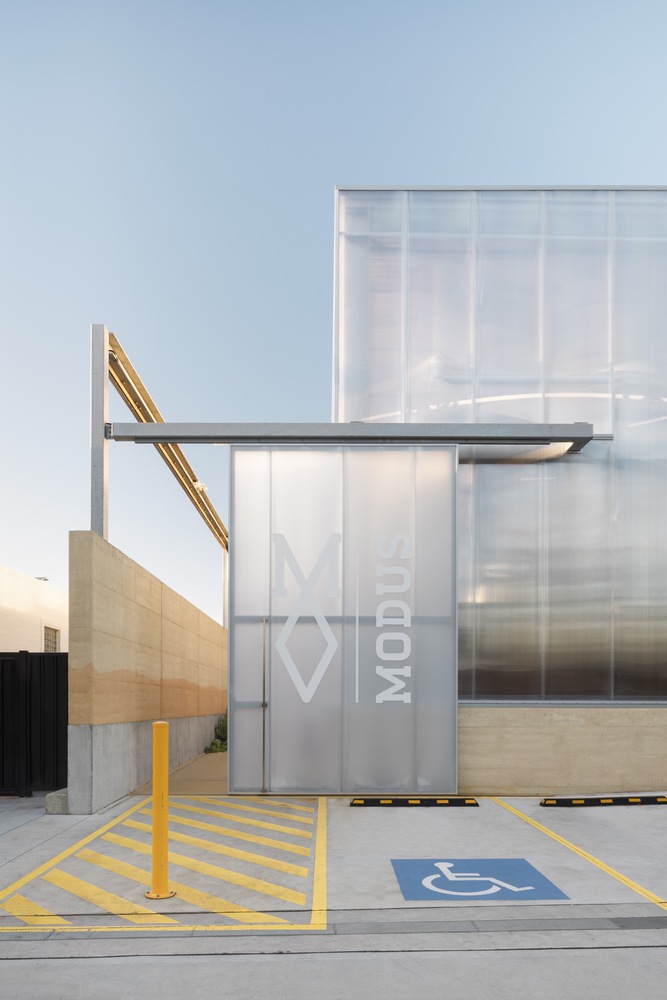










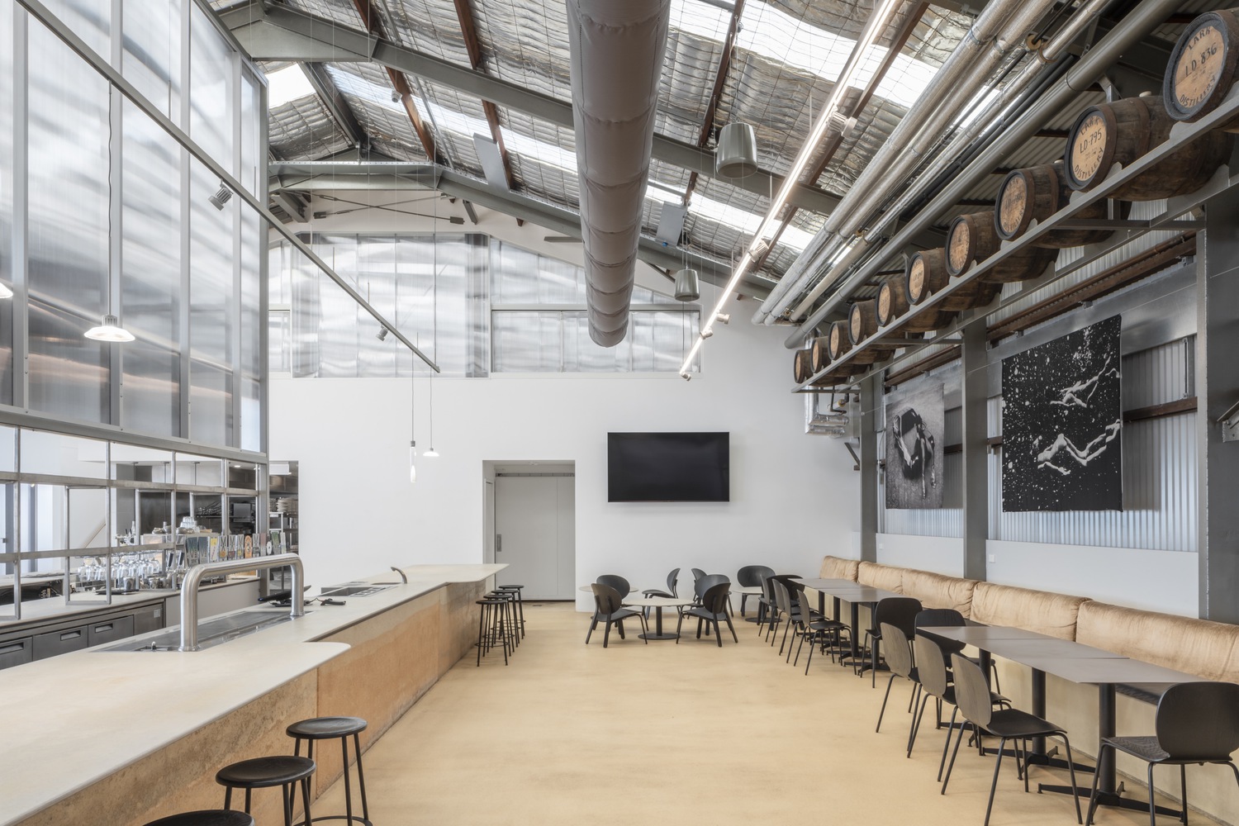


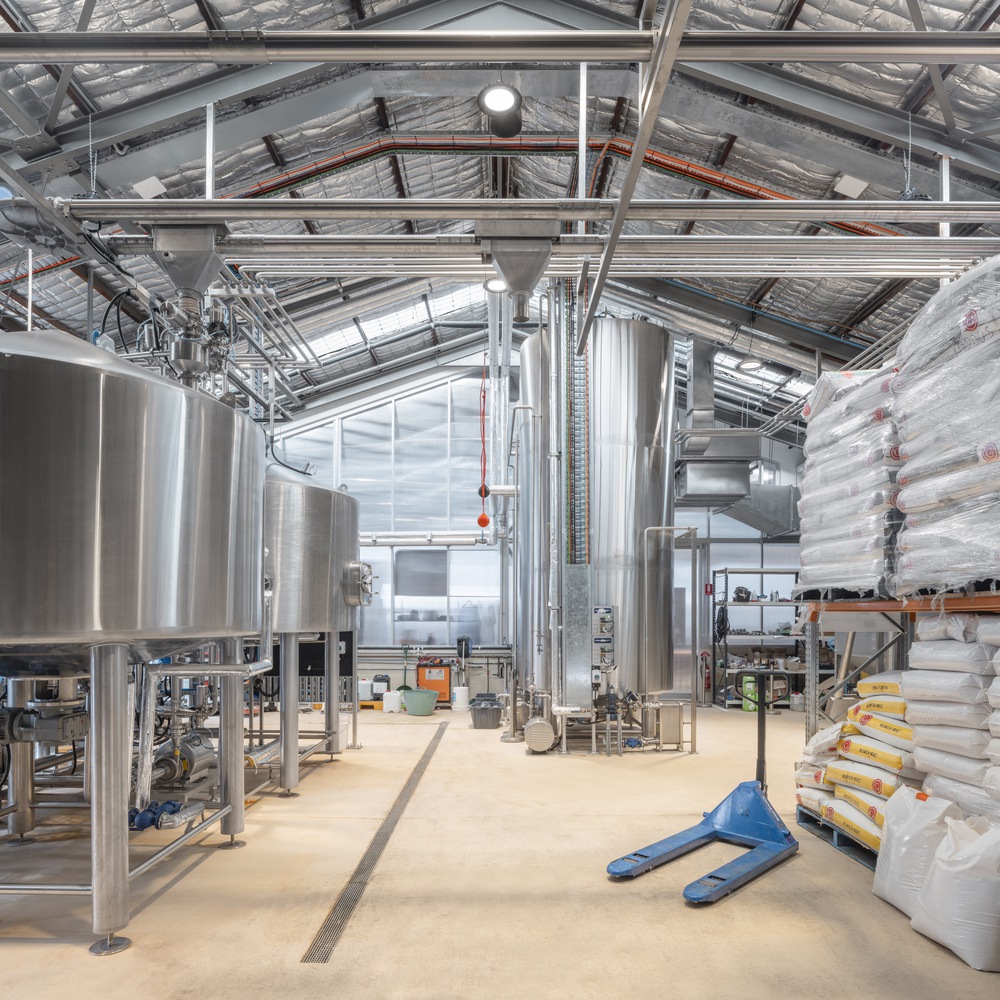


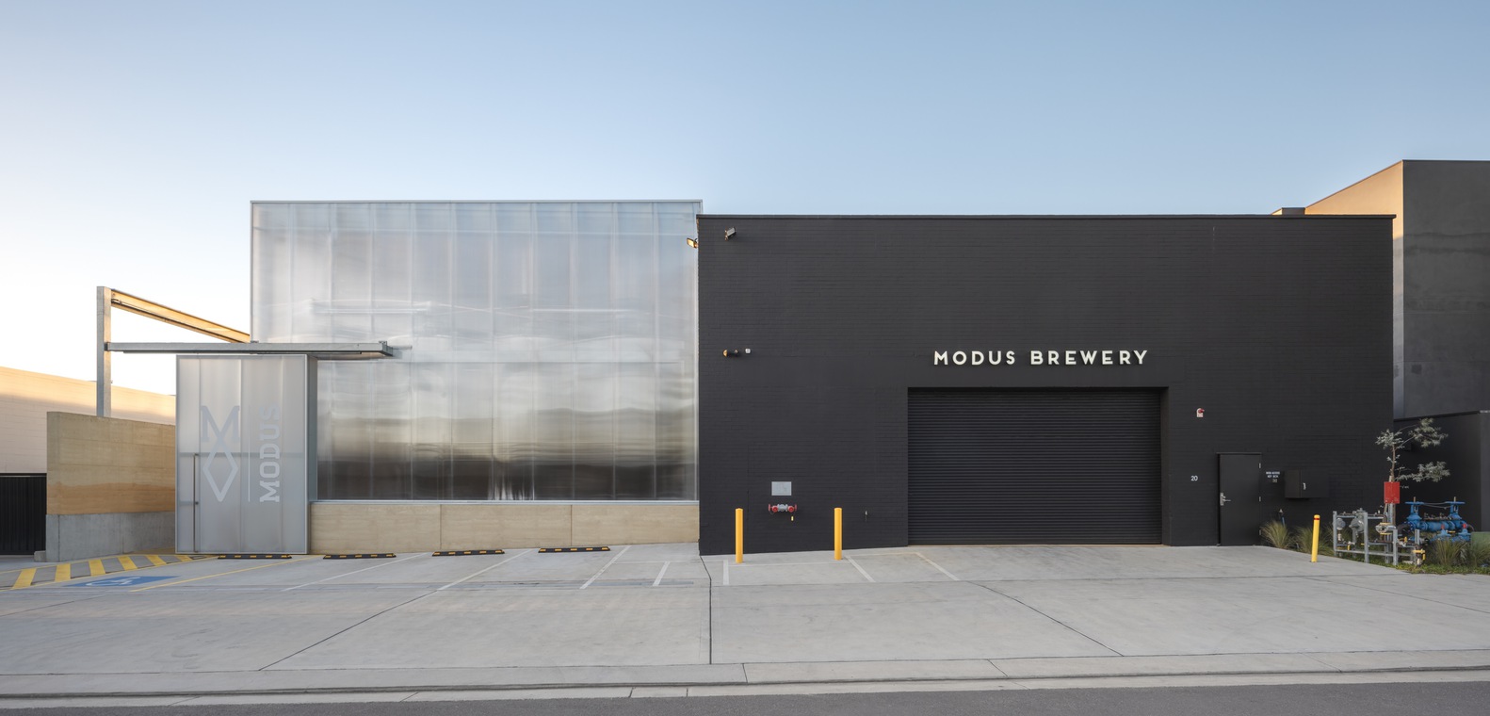





Our natural environment is in more fluctuation than ever before. Seasonal patterns, once a constant, have slid into a perpetual state of flux. Adapting to a cascading crescendo of environmental degradation posits two primary positions in architecture: inflexible envelopes that protect between interior and exterior, resulting in the ever-fattening of wall typologies, or flexible envelopes whose orchestration and mode of operation is adapted by the user based on need. The Modus Operandi Brewery presents a case for the latter.
An existing post war portal frame shed is peeled open to one side. Structure and floor levels are maintained and strengthened where required. This opening interfaces with a new, sleeve-like addition. 250m2 of sliding planes wall an outdoor space, brewery, and hospitality venue, and give the option to be slid along their tracks, allowing an external space to become internal, private space to become public, and every modal variation in between.
These sliding mechanisms not only interface between interior and exterior, but also between lot boundaries, allowing connections between sites, not in a way that is determined by planning, but by the user, akin to gates in neighbors' suburban fences. The physical interaction of the sliding of these planes alters public/private hierarchies as required and blurs the boundaries of the site.
from archdaily