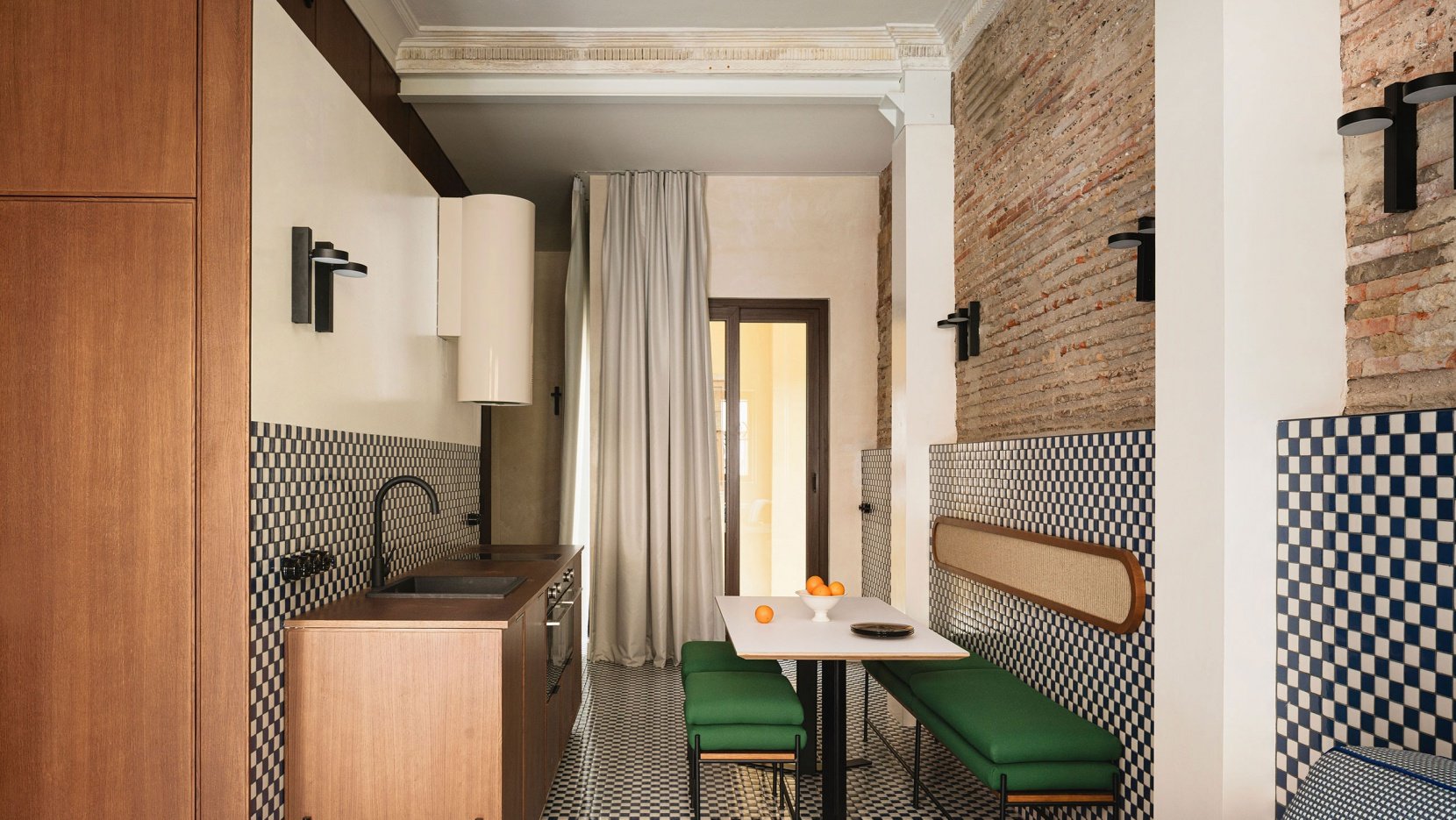
MARIA DAROZ & DAVID PUERTA-CASA CABANYAL
1층의 개방형 레이아웃은 주방/식당 공간을 통해 집 앞쪽의 거실과 뒤쪽의 작은 마당으로 연결되며, 주방 공간에 은은하게 통합된 소형 욕실이 있는 목재 구조로 되어 있습니다. 이 구성은 넓은 공간감을 주는 동시에 교차 환기를 가능하게 하고 집 안으로 들어오는 자연 채광을 증가시킵니다. 두 개의 침실 사이에 위치한 위층에도 비슷한 목재 구조의 욕실이 있습니다. 맞춤형으로 디자인된 자유형 세면대를 갖춘 이 욕실은 용도가 변경된 유리와 목재 문을 통해 출입할 수 있으며, 이 문은 현재 슬라이딩 패널로 작동합니다. 두 층과 목재 정자를 설치한 작은 옥상을 연결하는 이 건물의 원래 계단은 오래된 화강암 계단과 회수한 검은색 테라조 타일, 새로운 흰색과 파란색 바둑판 타일이 어우러져 건물의 재설계를 요약합니다. translate by DeepL




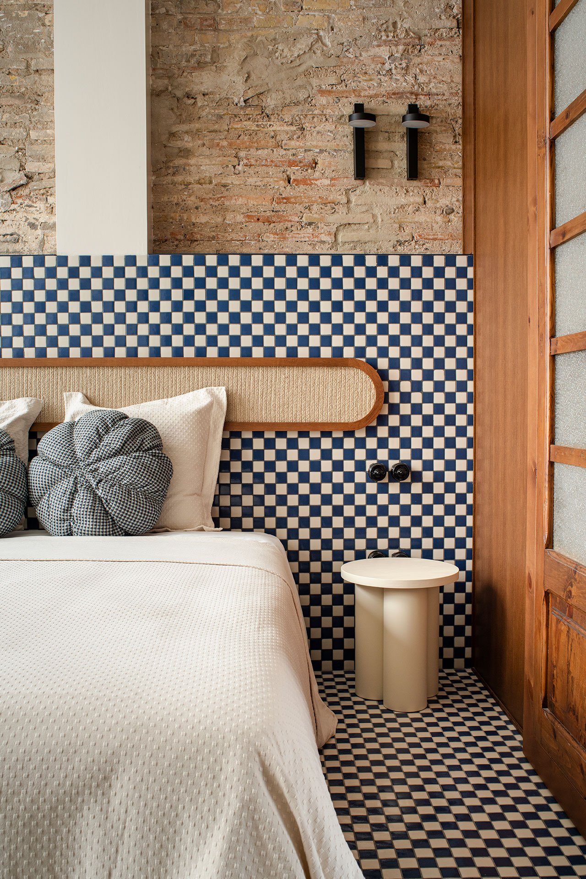
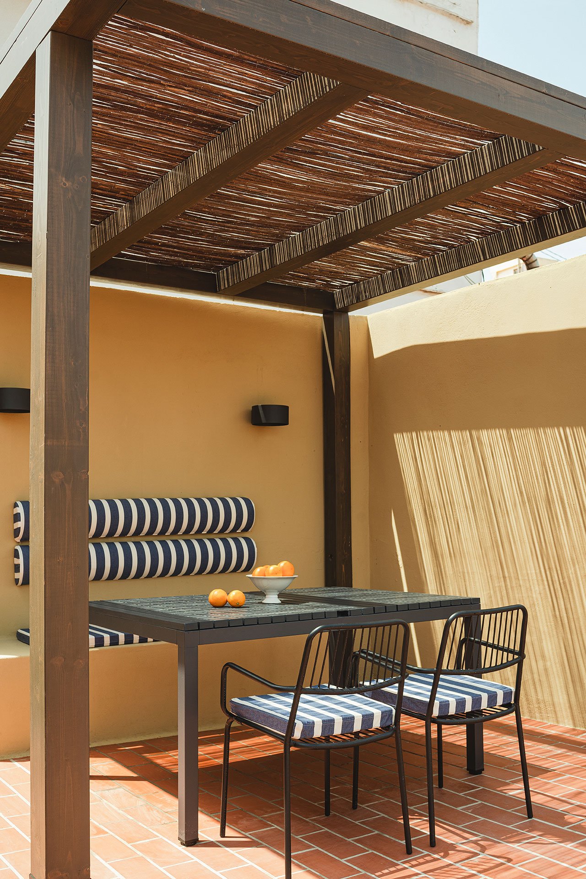


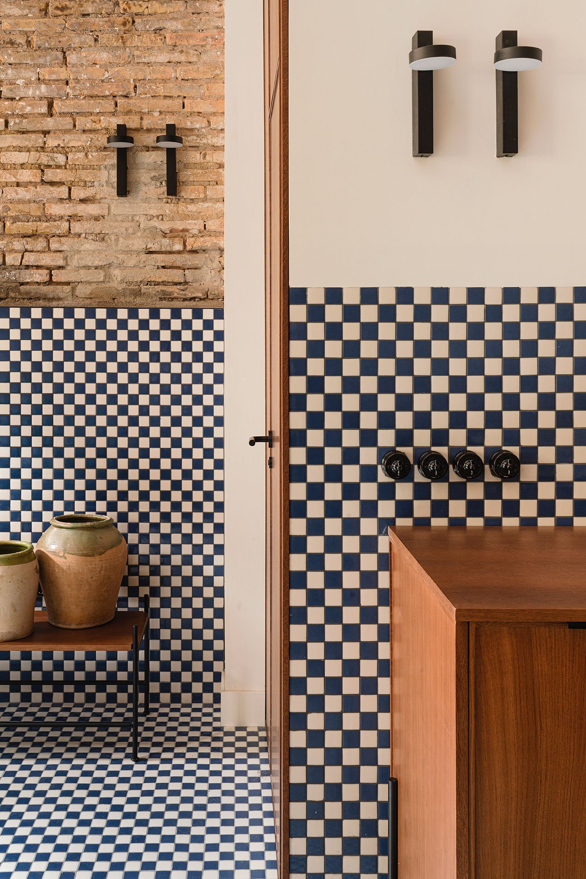



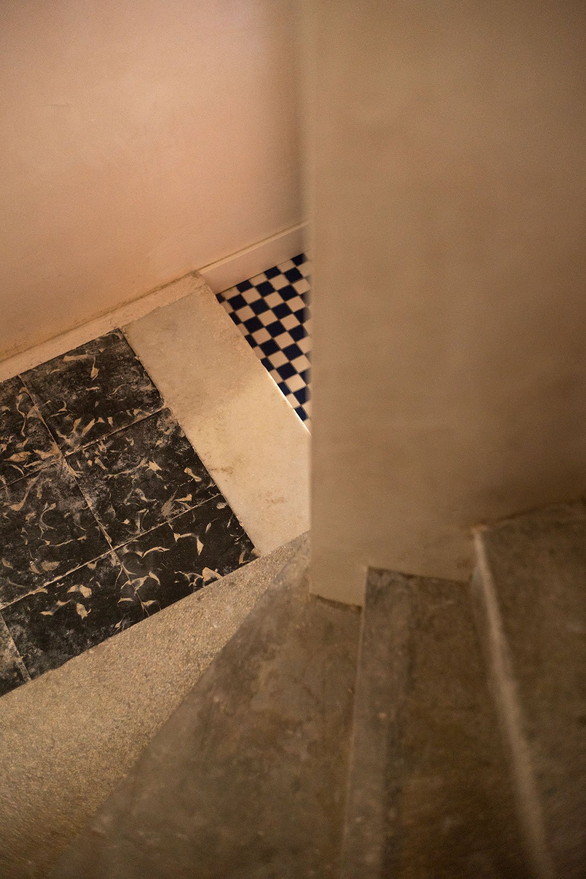
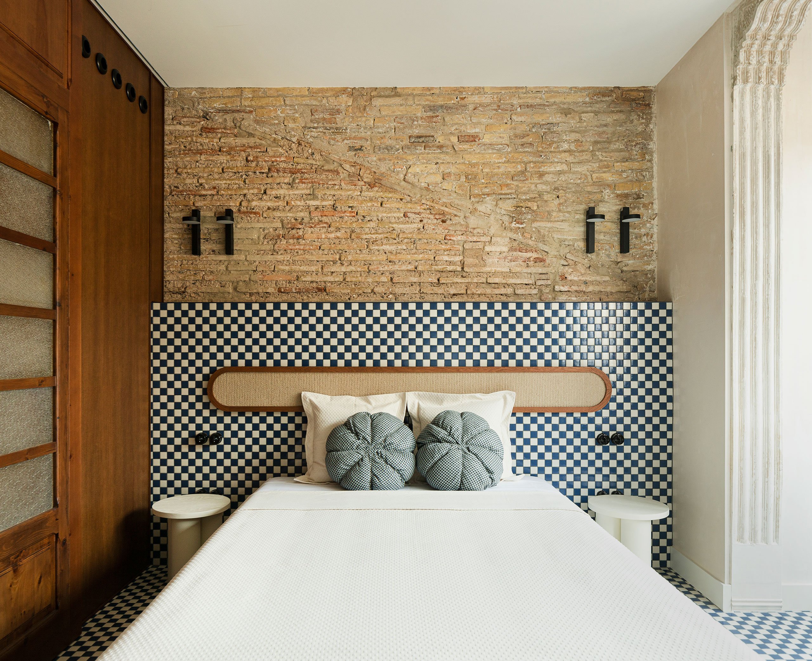


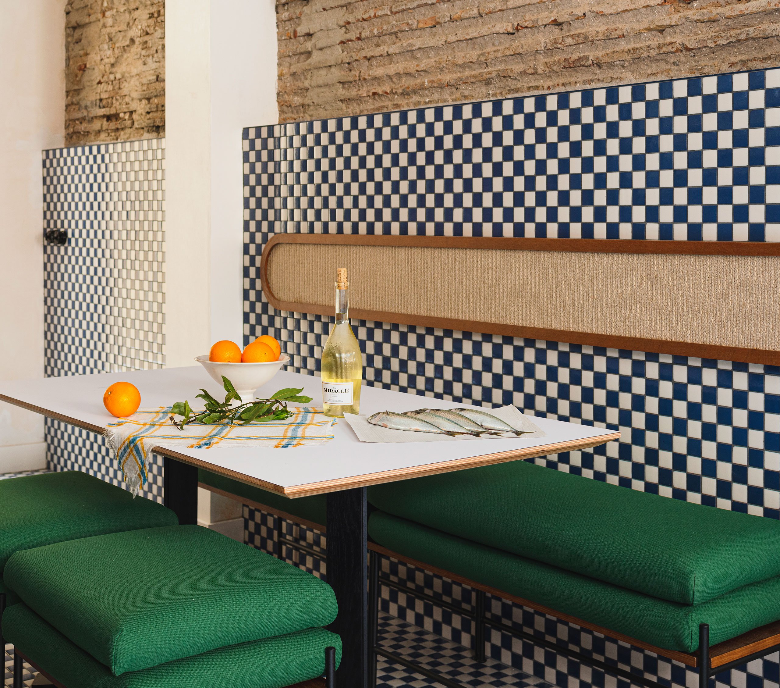
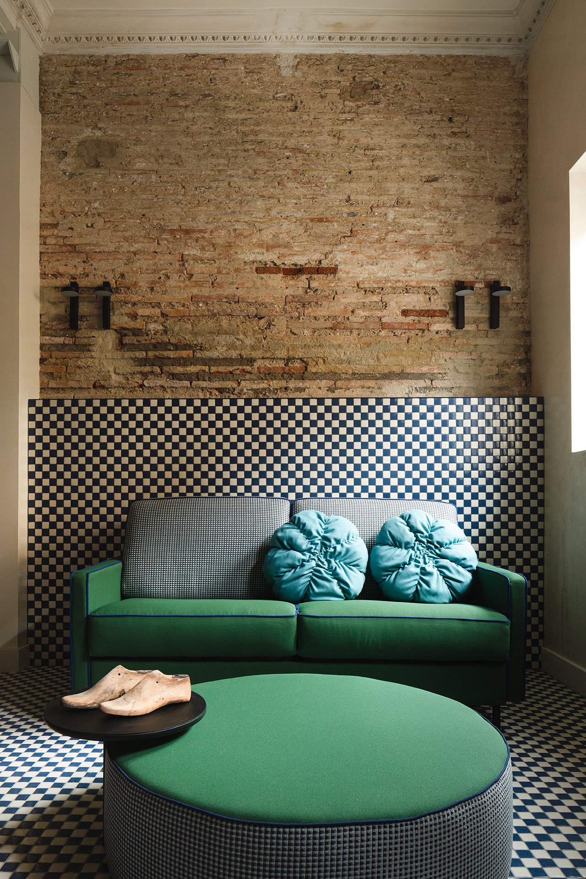






Commissioned to renovate a compact townhouse in Valencia’s old fishermen's quarter, El Cabanyal, architects María Daroz and David Puerta from the local practice Viruta Lab boldly animated the property’s architectural heritage with a contemporary design language inspired by the neighbourhood’s vibrantly ornamented facades. Original brickwork and plasterwork, playfully juxtaposed with white and blue tiling in a checkerboard pattern and minimalist timber joinery, create a modern living environment that nevertheless conveys the building’s storied history and evokes its sentimental value, as it was formerly the residence of the owner’s grandparents.
Built in 1946, the two storey house had been left abandoned for numerous years, to the detriment of its building fabric. Stripped down to its core, the property’s original masonry walls have been partly left exposed, while its decorative mouldings have been meticulously refurbished, a testament to the team’s background in architectural heritage conservation. The weathered brickwork is contrasted with the white and blue checkerboard tiling, which the team also applied across the floors and part of the walls. Moderately modern in sensibility, the graphic tile design is a nod to the neighbourhood’s centuries-old local tradition of covering building facades with brightly coloured tiles, usually in maritime shades like blue, green and white, often featuring zigzag or checkerboard patterns. Timber furnishings, which include salvaged carpentry such as doors that have been stripped and waxed, along with new elements rendered in the same finish, serve to bring everything harmoniously together.
On the ground floor, an open plan layout connects a living area at the front of the house to a small courtyard at the back via the kitchen/dining area complete with a timber structure housing a compact bathroom subtly incorporated into the kitchen area. This configuration imbues a sense of spaciousness while enabling cross-ventilation and increasing natural light entering the house. A similar timber structure housing the bathroom can also be found on the upper level, nestled between the two bedrooms. Featuring a custom-designed, free-floating vanity unit, the bathroom is accessed via repurposed glass and wood doors, which now function as sliding panels. Connecting the two floors, as well as a small rooftop where the team has installed a wooden gazebo, the building’s original staircase encapsulates the building’s redesign, with the old granite steps intermingling with salvaged black terrazzo tiles and the new white and blue checkerboard tiling.
from yatzer
'House' 카테고리의 다른 글
| *미니멀 콘크리트 [ Federico Craig + Jesica Bava ] House in Cauquén (0) | 2023.12.26 |
|---|---|
| *미니멀리즘 스페이스 [ Akurat, PB/Studio ] Coastal Manor (0) | 2023.12.25 |
| *랜드 하우징 [ Space&Matter ] wij_land Housing (0) | 2023.12.21 |
| *미니멀 주택 [ ZROBIM architects ] Matski House (0) | 2023.12.14 |
| *고메즈 하우스 [ Jorge Garibay Arquitectos ] Gómez House (0) | 2023.12.08 |