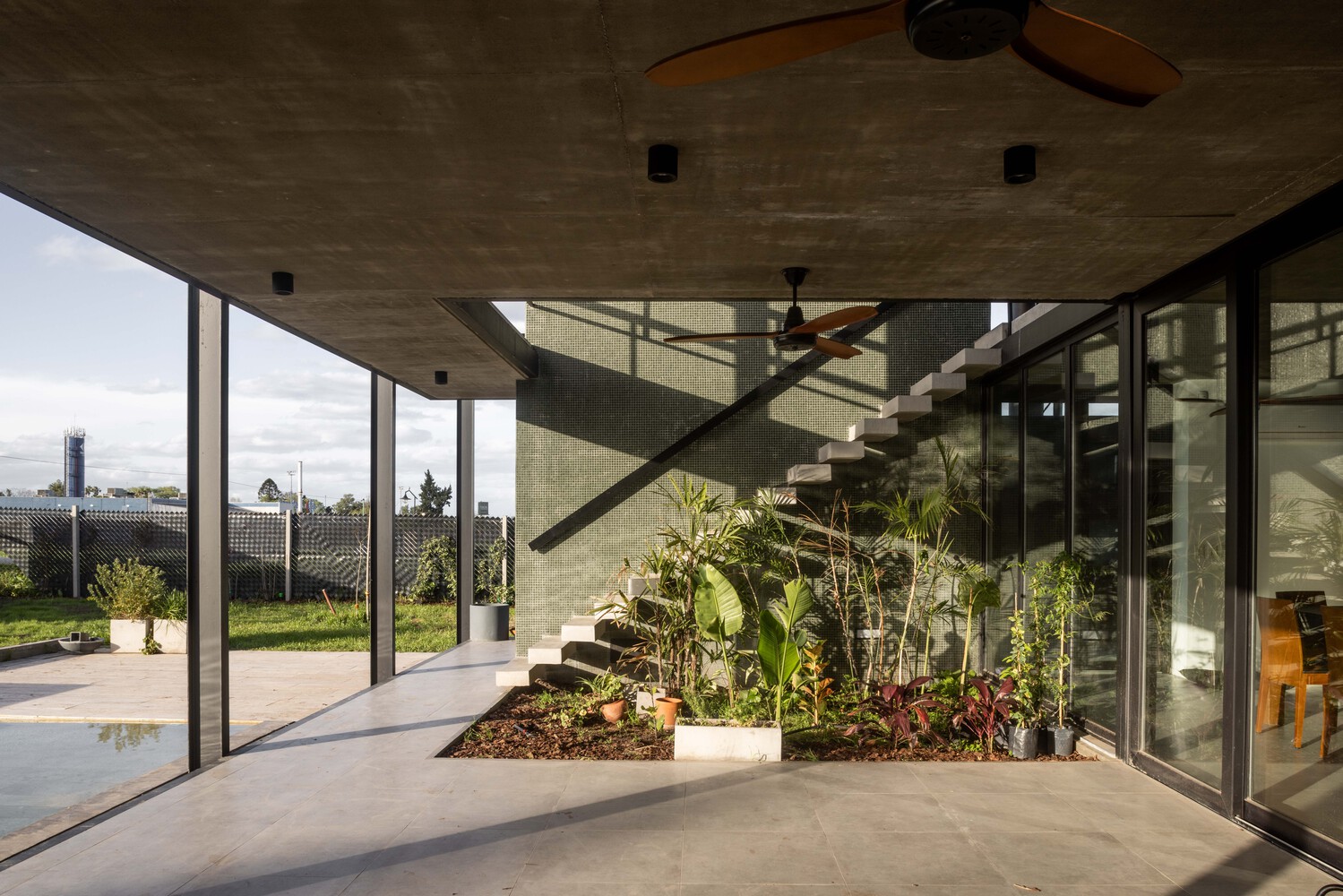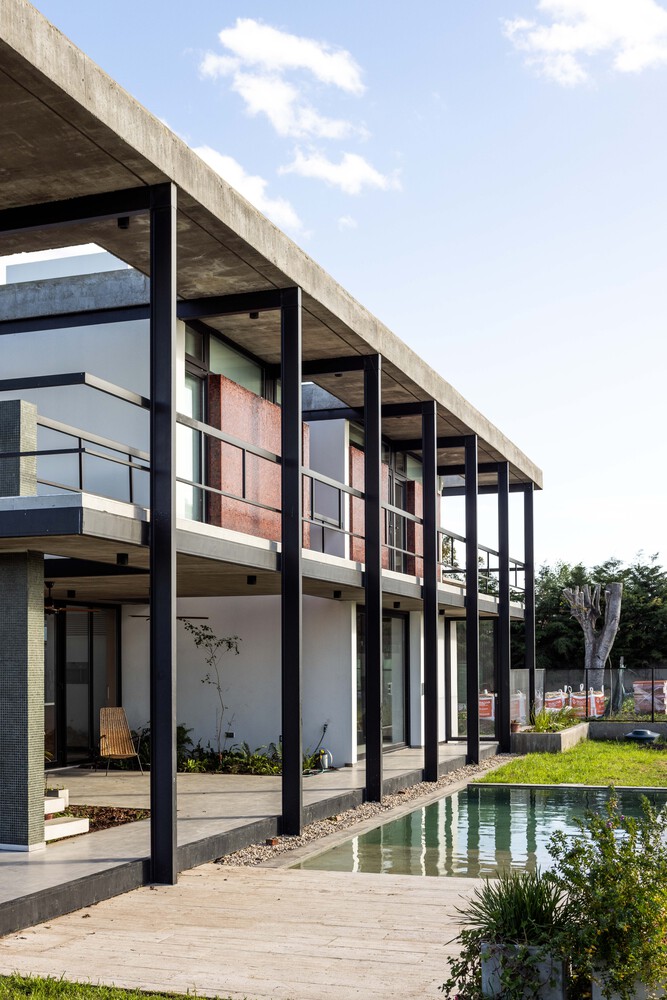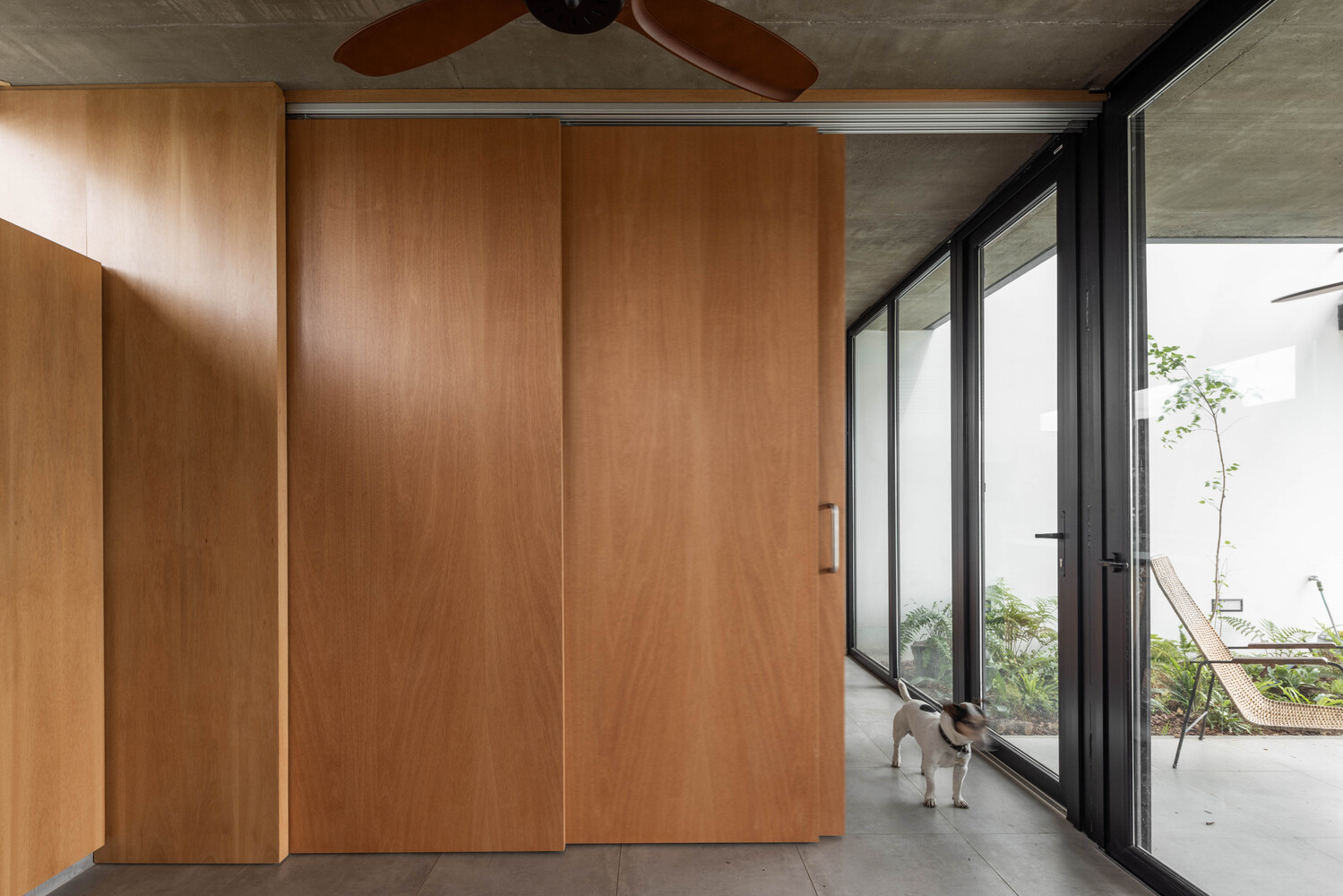
 |
 |
 |
Federico Craig + Jesica Bava-House in Cauquén
이 집은 양쪽 약 30m의 정사각형 코너 부지의 남쪽에 기대어 있는 프리즘으로 설계되어 좋은 방향을 향해 큰 공백이 생겼습니다. 주변에 새로운 민간 도시화의 조건인 기존 식생이 없기 때문에 많은 수의 중간 음영 공간을 포함하는 "다공성" 주택을 설계해야 했습니다. 무광 검정색으로 칠해진 I 프로파일의 금속 격자는 제안의 기하학적 구조뿐만 아니라 테라스, 갤러리, 보이드 및 녹색 파티오를 포함하는 가상 볼륨도 새겨 넣습니다. 이러한 방식으로 모든 내부 공간은 이러한 공간이 제공하는 보호 장치와 함께 북쪽으로 솔직하게 열립니다.translate by DeepL










The house is conceived as a prism leaning against the south side of a square corner lot of approximately 30m on each side, releasing a large void towards good orientation. The absence of pre existing vegetation, a condition of new private urbanizations in the periphery, made it necessary to design a "porous" house that includes a large number of intermediate shaded spaces.
A metallic grid of I Profiles, painted matte black, inscribes not only the geometry of the proposal but also a virtual volume that includes terraces, galleries, voids, and green patios. In this way, all interior spaces open frankly to the north with the protection that these spaces provide.
The south face, blinder, capitalizes on the mandatory perimeter withdrawal from upper continuous windows that guarantee cross ventilation in both the social ground floor and the first floor, where the private areas are located.
The mixed construction system allowed development of the work in stages, as required by the client. First, the total structure of the building was built, starting with the dry assembly of the metal structure. Insitu concrete slabs were later linked to this three-dimensional matrix.
from archdaily
'House' 카테고리의 다른 글
| *익스텐션 프로젝트 [ EME157 ] Housing Extension in C/José Bastos (0) | 2024.01.04 |
|---|---|
| *인피니트 라이즈 하우스 [ Earthscape Studio ] The Infinite Rise House (0) | 2024.01.02 |
| *미니멀리즘 스페이스 [ Akurat, PB/Studio ] Coastal Manor (0) | 2023.12.25 |
| *까사 카바냘 [ MARIA DAROZ & DAVID PUERTA ] CASA CABANYAL (0) | 2023.12.21 |
| *랜드 하우징 [ Space&Matter ] wij_land Housing (0) | 2023.12.21 |