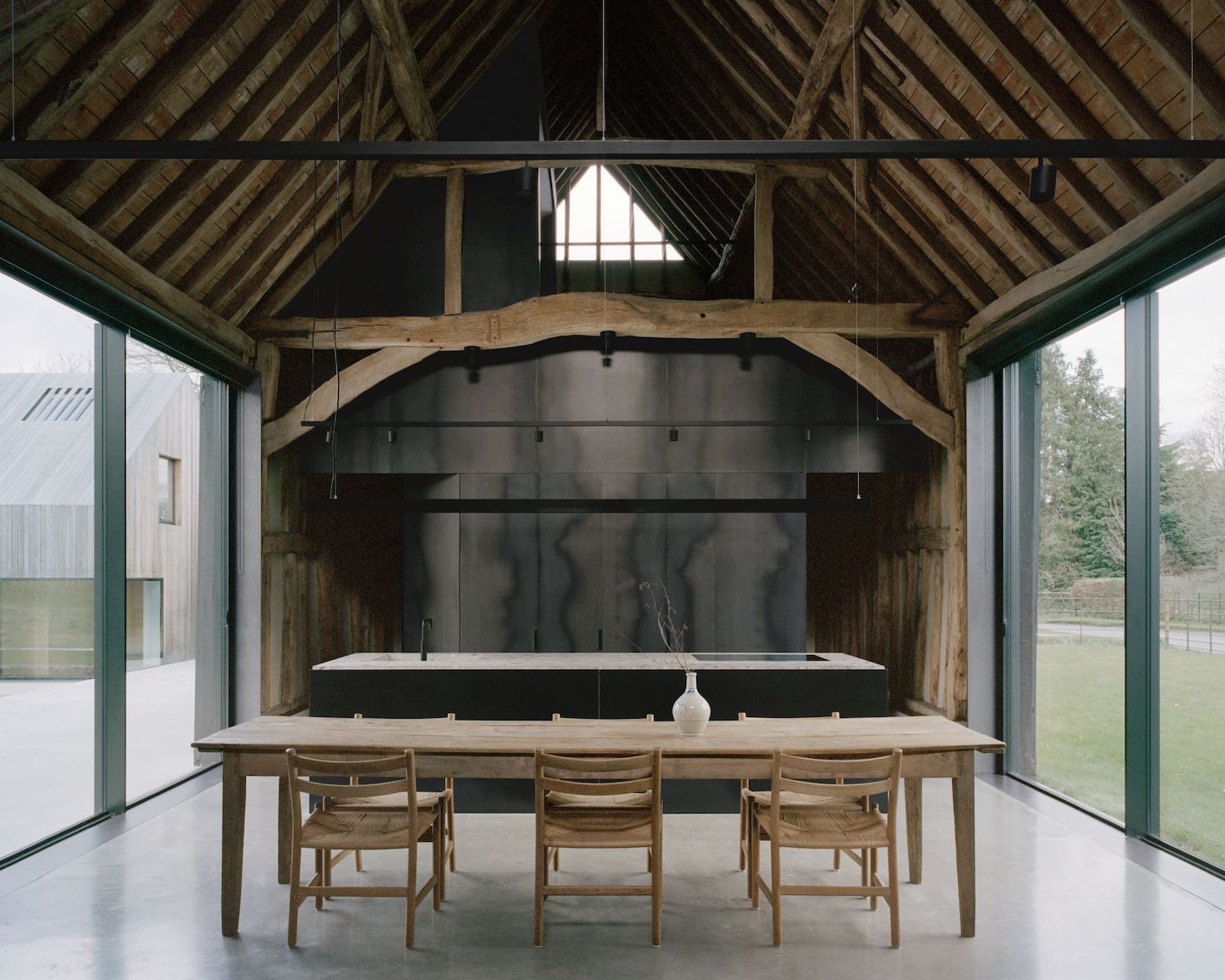
 |
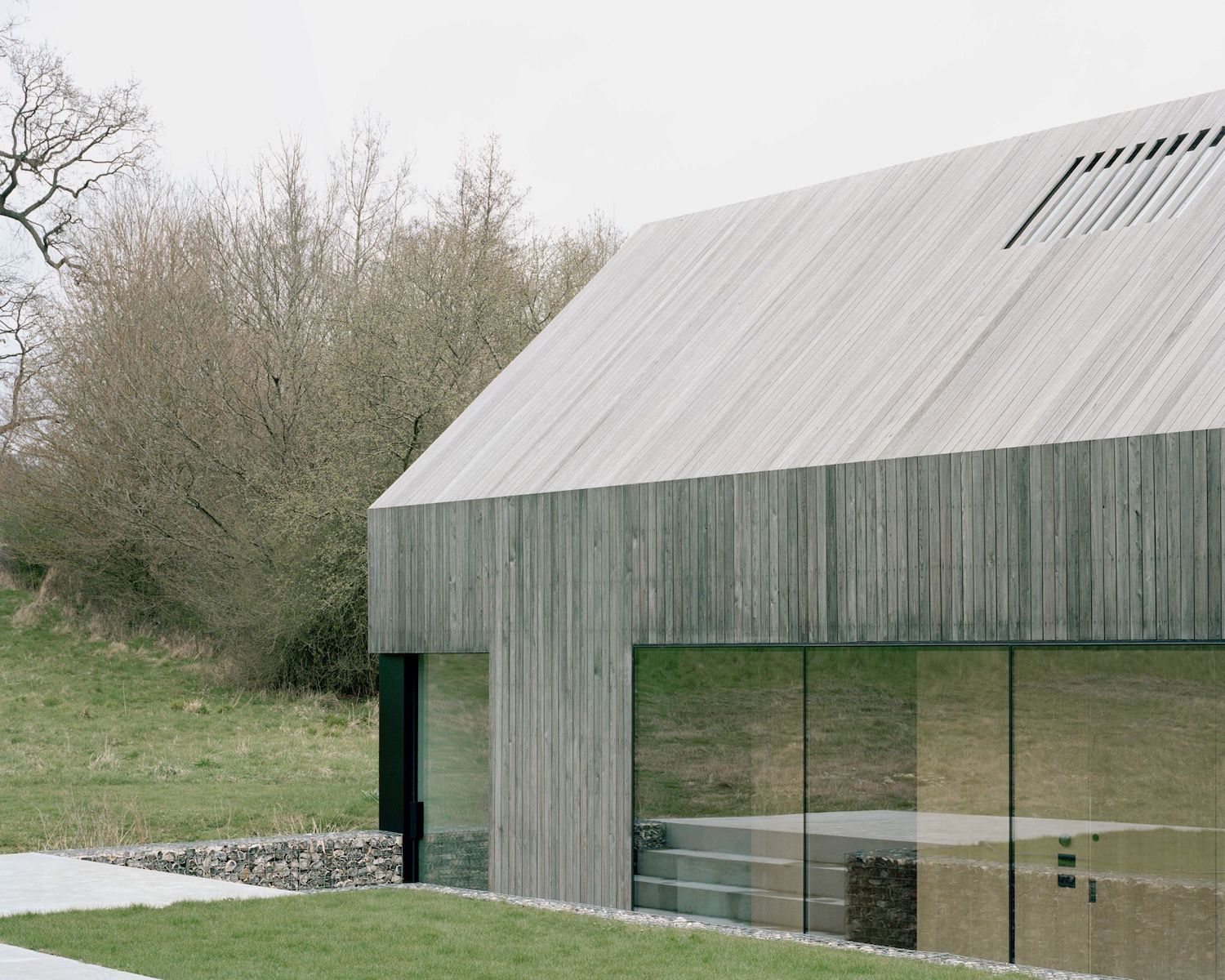 |
 |
McLaren Excell-Hunts Green Barn
헌츠 그린 헛간은 영국 옥스퍼드셔에 위치한 미니멀리즘 주택으로, 맥라렌 엑셀이 설계했습니다. 원래 십일조 헛간이었던 이 건물은 현대적으로 방과 층을 개조하면서 그 구조가 가려졌습니다. 맥라렌 팀은 이 집을 원래의 모습으로 되살리는 동시에 현대인의 생활에 맞게 개조하는 데 성공했습니다. 여기에는 187제곱미터에서 290제곱미터로 크게 확장하는 작업이 포함되었으며, 유리로 된 복도를 통해 원래 헛간과 연결된 2층 침실동이 추가되었습니다. 이 새로운 섹션의 주목할 만한 특징으로는 3.5m 높이의 슬라이딩 유리문과 검은색 강철로 덮인 주방 및 메자닌이 있습니다. 맥라렌엑셀과 고객이 가장 중점을 둔 부분은 프로젝트의 환경적 영향과 기능성이었습니다. 기존 헛간은 등록 건물이기 때문에 재생 에너지와 지속 가능한 자재 사용에 한계가 있었습니다. 하지만 주방 블록을 추가함으로써 부싯돌 돌망태, 석회 렌더링, 클래딩용 낙엽송 보드와 같은 저탄소 자재와 같은 친환경 옵션을 통합할 수 있었습니다.translate by DeepL

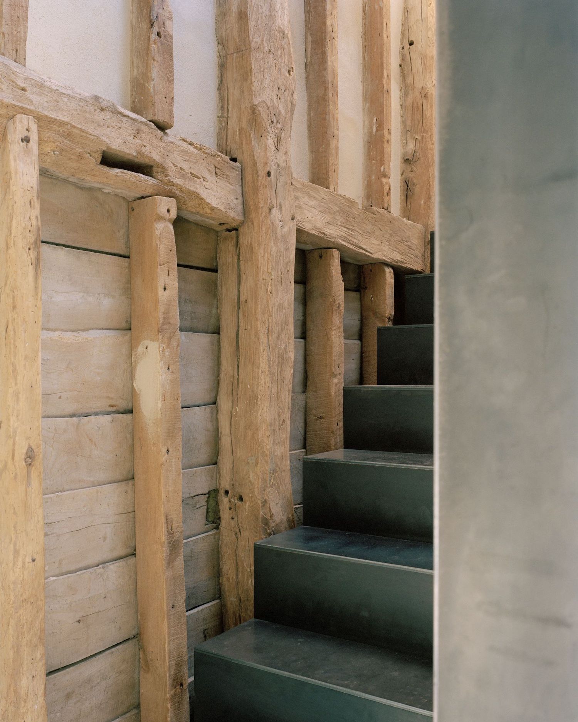

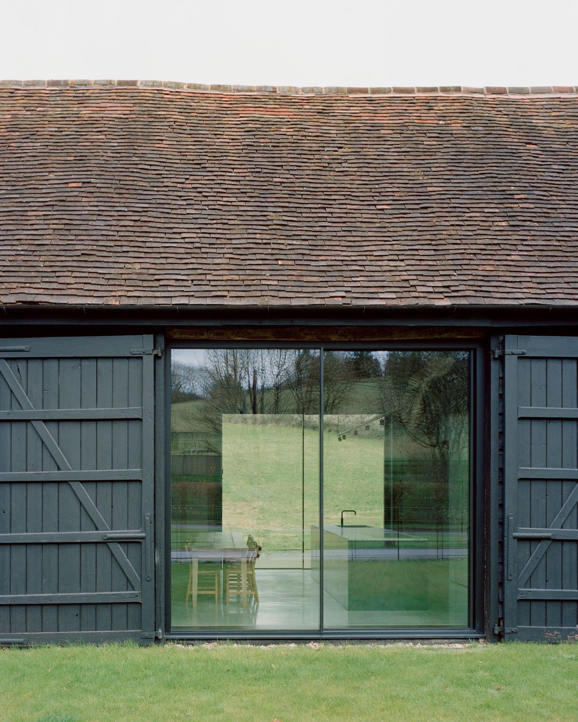
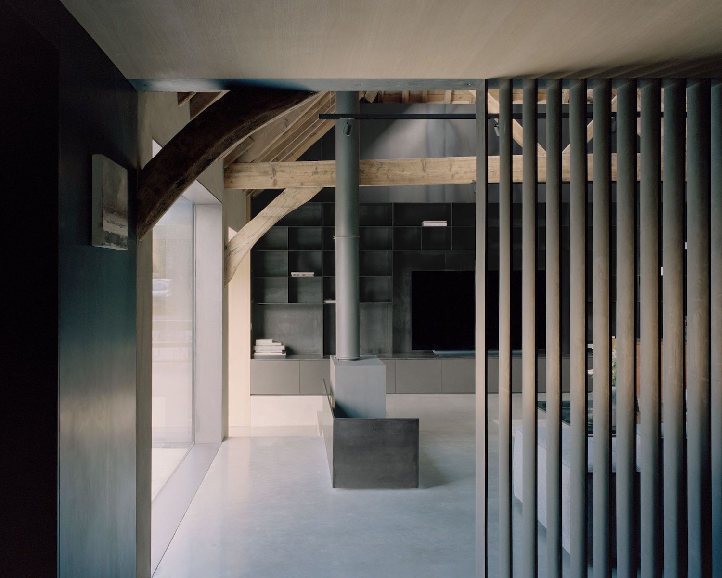
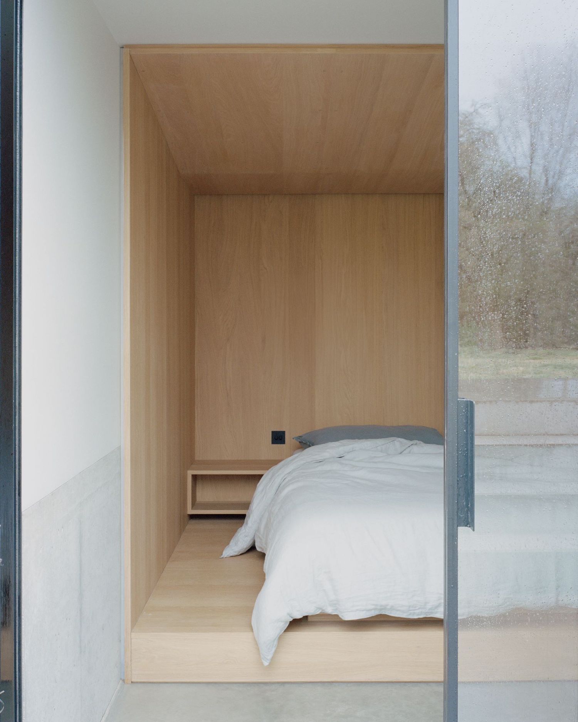
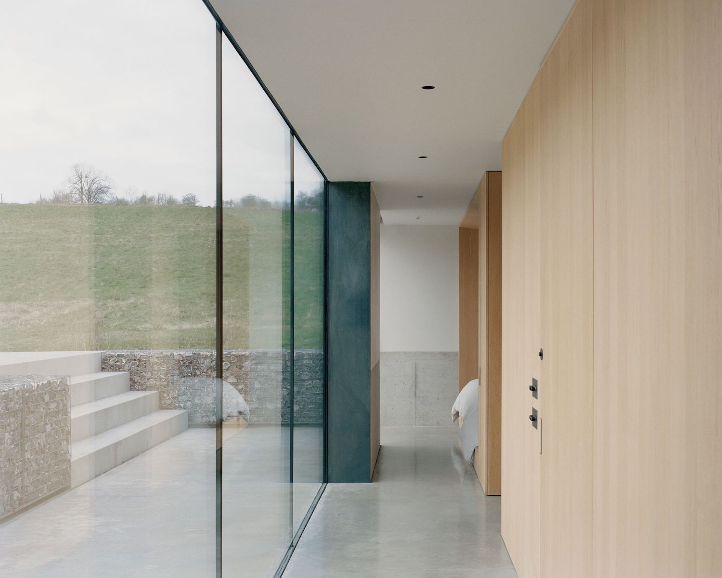



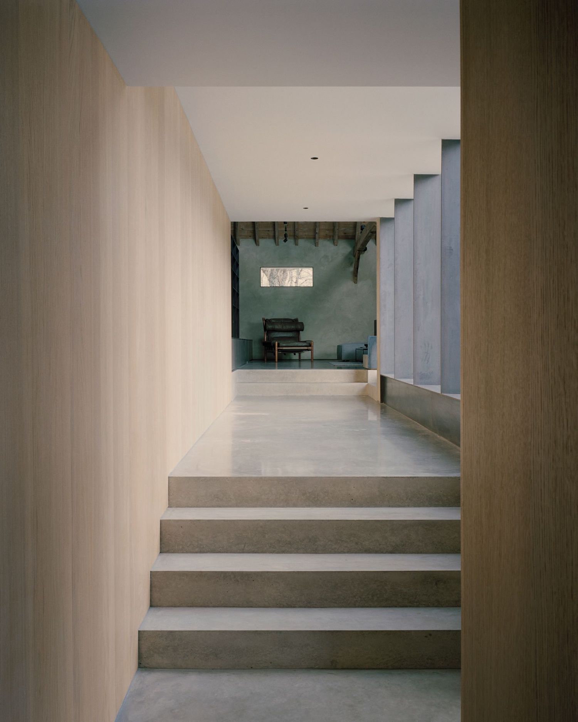

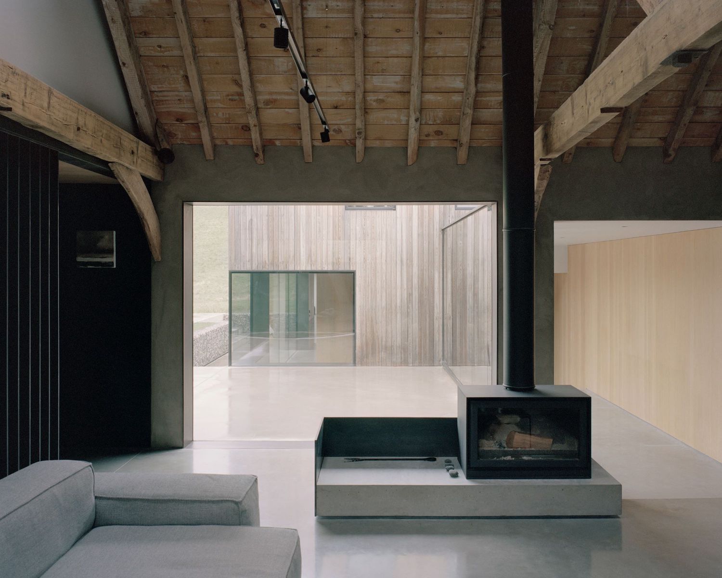
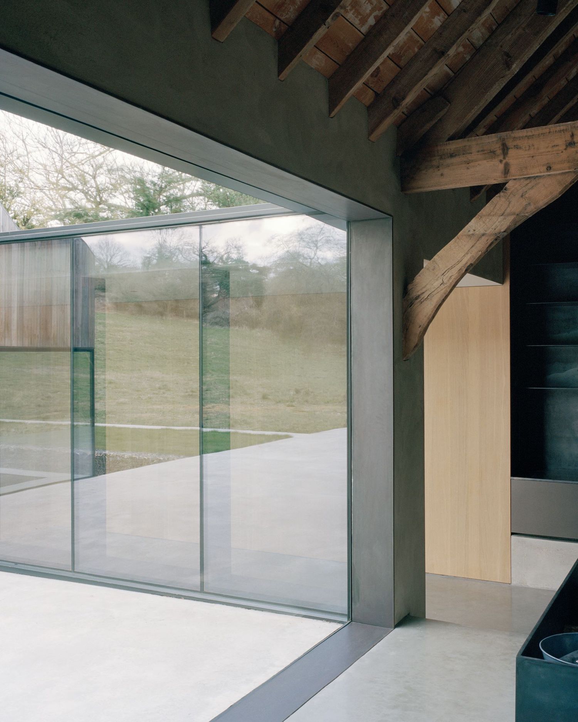






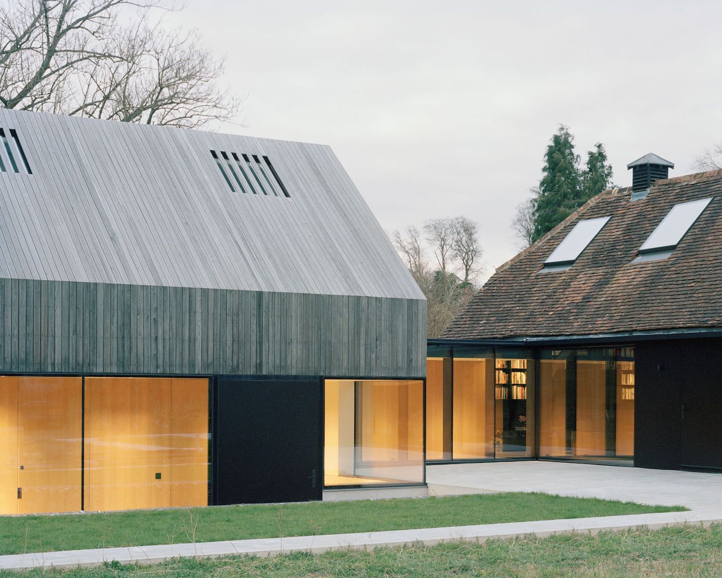
Hunts Green Barn is a minimalist home located in Oxfordshire, United Kingdom, designed by McLaren Excell. Originally a Tithe barn, the structure had been obscured by modern room and storey modifications. The team successfully returned it to its authentic state, while also adapting it for contemporary living. This included a significant expansion from 187 SQM to 290 SQM, marked by the addition of a two storey bedroom wing, linked to the original barns via a glazed corridor. Notable features of this new section include 3.5m tall sliding glazed doors and a black steel-clad kitchen and mezzanine. A key focus for McLaren.Excell and the client was the project’s environmental footprint and functionality. The original barn, being a listed building, had limitations regarding renewable energy and sustainable materials. However, the addition of the kitchen block allowed the integration of eco-friendly options like low-embodied carbon materials such as flint gabions, lime render, and Larch boards for cladding.
A ground source heat pump was installed under an uphill meadow to complement the improved insulation of the barns. The design seamlessly blends industrial elements with the surrounding natural landscape. Black steel finishes and concrete floors create a bridge between eras, while extensive timber use in cladding and window frames reflects the neighboring meadows. Oak is prominently used in the interior of the new extension for a calming effect, fostering a private yet functional living space that complements the open nature of the barn. The new additions, including the larger 17th century barn and the accommodation wing, are designed to be unobtrusive and harmonious with the rustic environment. The new wing, in particular, is integrated into the landscape and clad in Larch to blend with the pastoral setting of barns, meadows, and wildflowers.
from leibal
'House' 카테고리의 다른 글
| *지속가능한 집 taller11 creates an energy efficient house of two halves (0) | 2024.01.29 |
|---|---|
| *농가주택 [ Studio Guma ] Hécourt (0) | 2024.01.26 |
| *목조 박공지붕 [ Fria Folket + Hanna Michelson ] Library House (0) | 2024.01.10 |
| *브루탈리스트 1960 Pricegore revives brutalist 1960s townhouse in London (0) | 2024.01.09 |
| *익스텐션 프로젝트 [ EME157 ] Housing Extension in C/José Bastos (0) | 2024.01.04 |