
taller11 creates an energy efficient house of two halves
카탈루냐 건축 스튜디오 taller11은 바르셀로나에서 서쪽으로 약 50킬로미터 떨어진 와인 재배 산업의 중심지인 빌라프란카에 두 개의 반으로 된 집을 지었습니다. 부부와 두 자녀를 위한 집인 이 집은 CASA0006이라는 흥미로운 이름의 이 집은 남서쪽에는 파티용 벽이 있고 북동쪽에는 빈 대지가 있습니다. 예산의 제약과 집에 침실 2~3개와 다목적 공간이 여러 개 있어야 한다는 클라이언트의 요청으로 인해 영리한 설계 레이아웃이 탄생했습니다. 두 개의 반으로 나뉘고 높이가 더 높은11 집은 침실과 거실을 거대한 모르타르 블록 벽돌의 가열된 볼륨에 배치했습니다. 그 반대편에는 나무 프레임으로 만든 가볍고 투명한 볼륨의 윈터 가든/선룸을 만들어 태양을 쉽게 포착할 수 있도록 했습니다. 매달린 목재 천장은 지붕이 있는 발코니 역할을 하며 놀이와 휴식을 위한 다목적 공간으로 활용됩니다. 두 반쪽 사이의 중간 벽은 단열 처리가 되어 있지 않아 "입사되는 태양 복사열을 축적하여 밤에 실내로 방출하는 역할을 한다"고 taller11은 말합니다. 이 벽의 특정 두께는 에너지 손실을 보정합니다. translate by DeepL
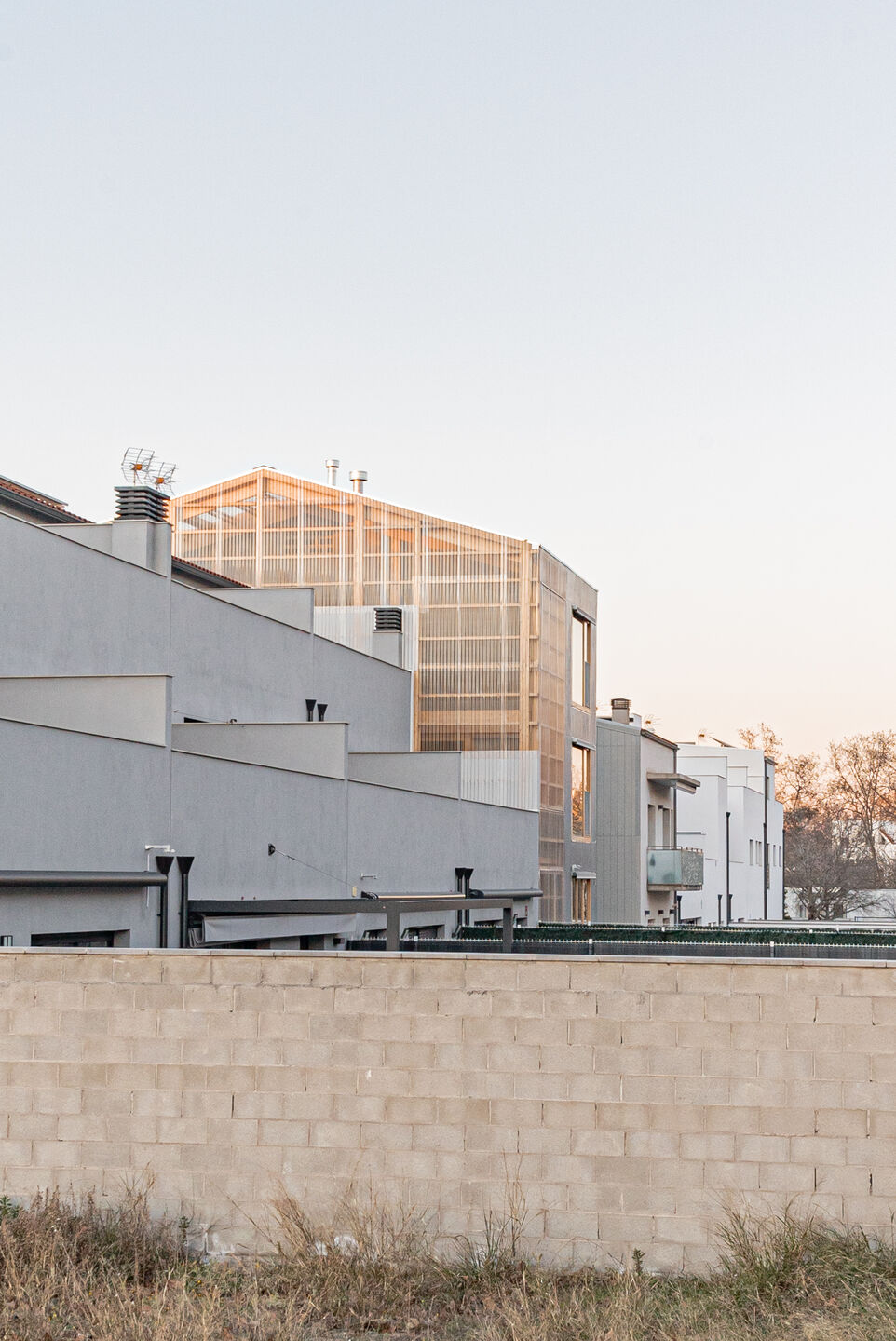


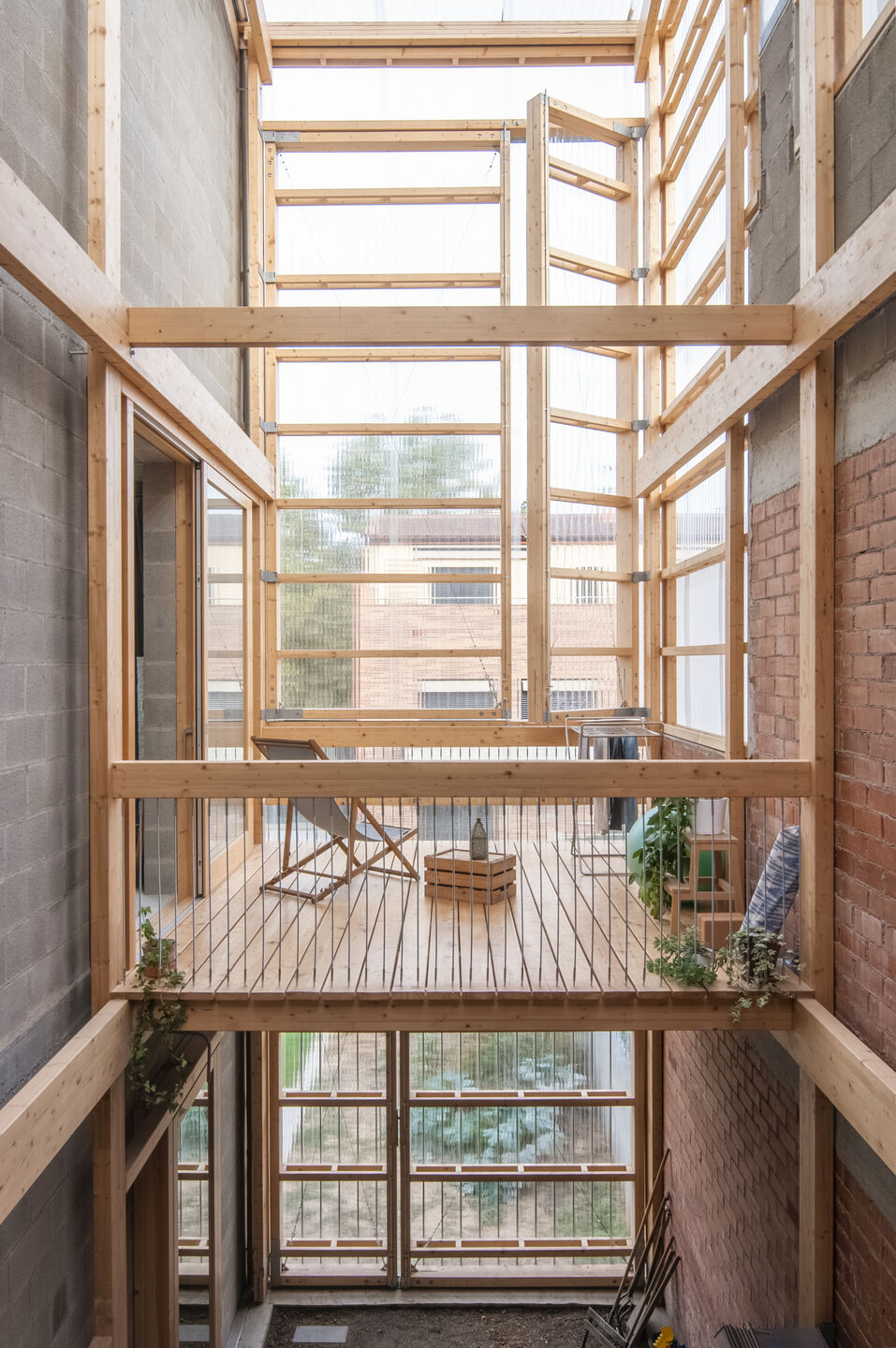




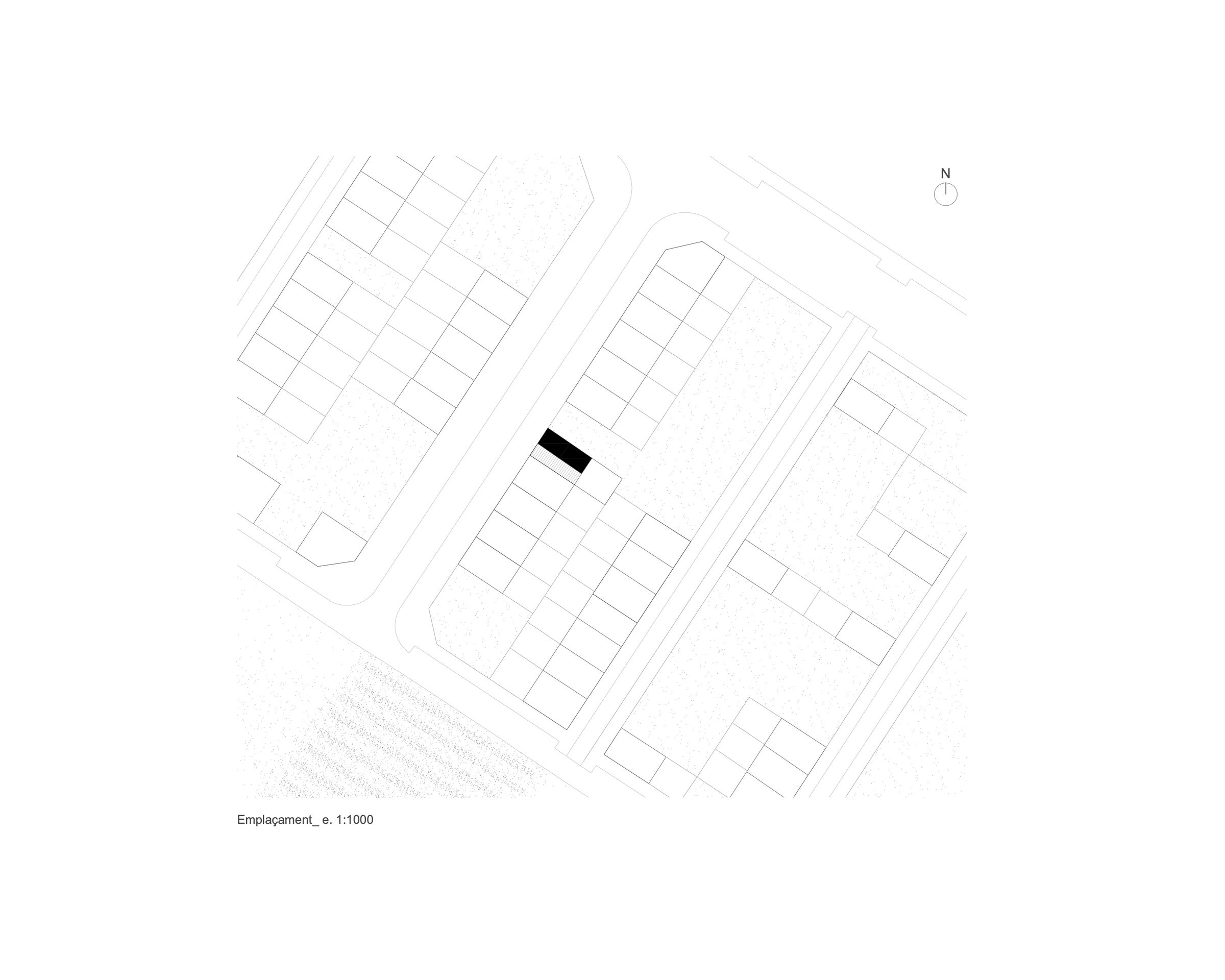
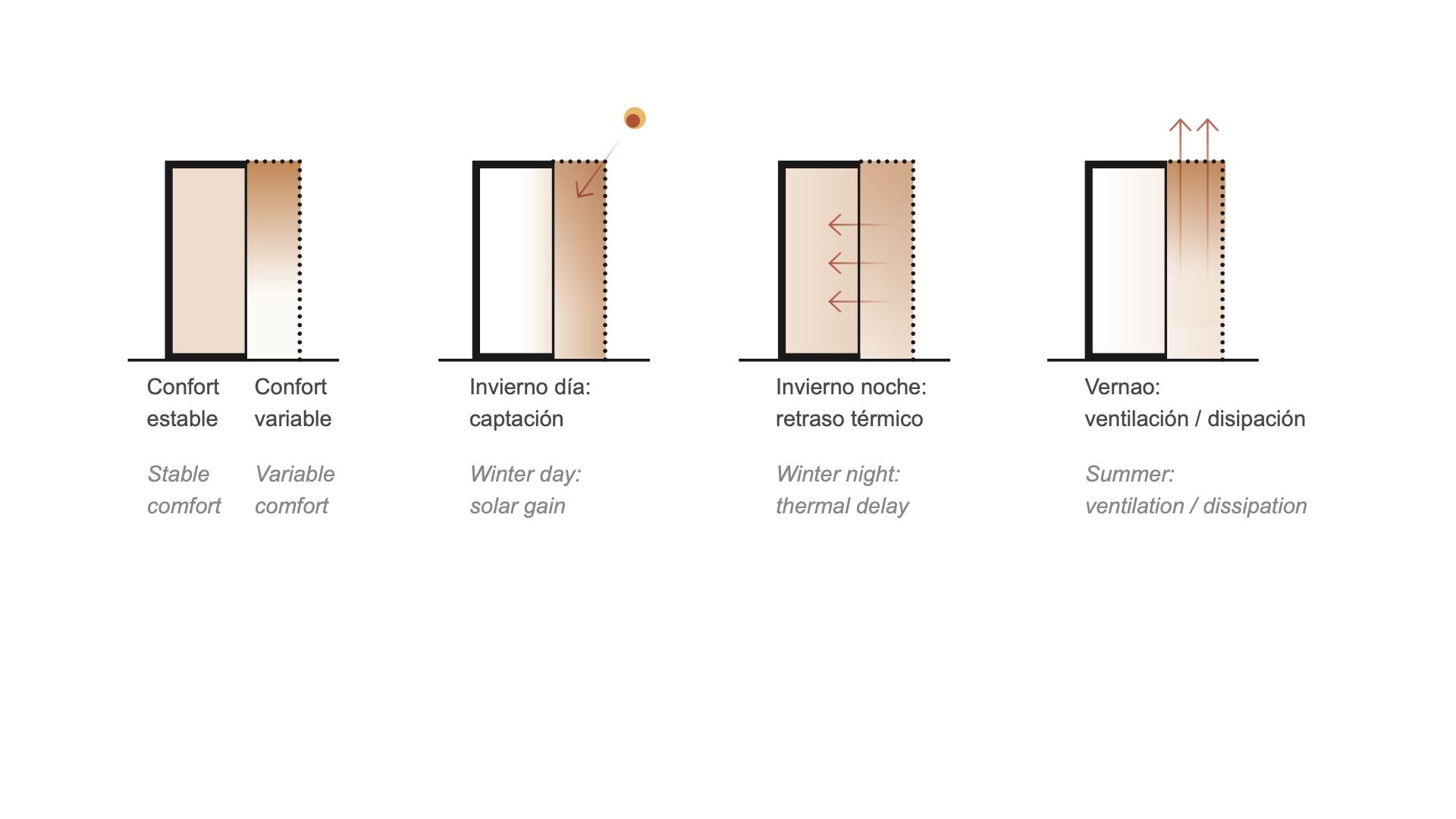
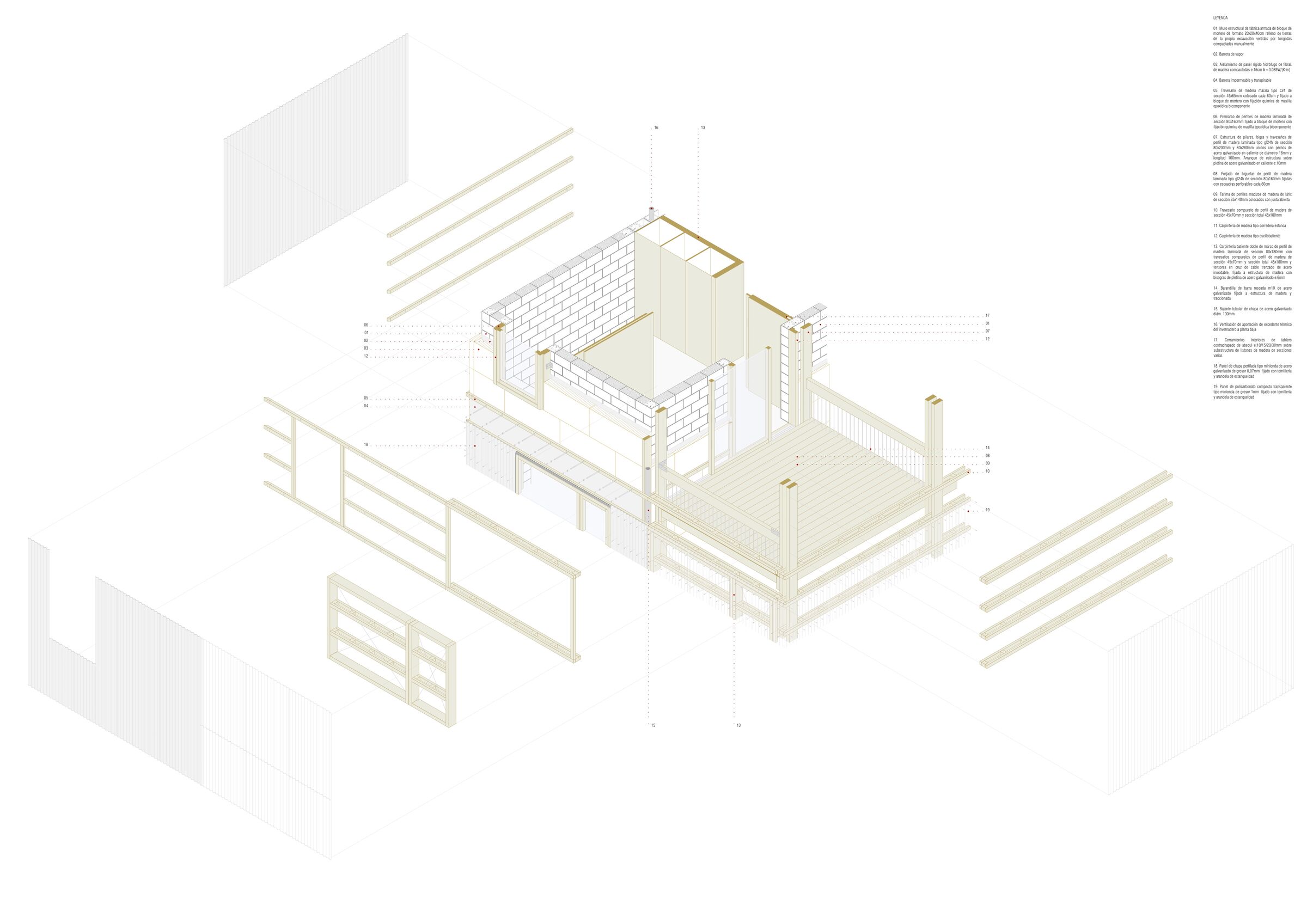

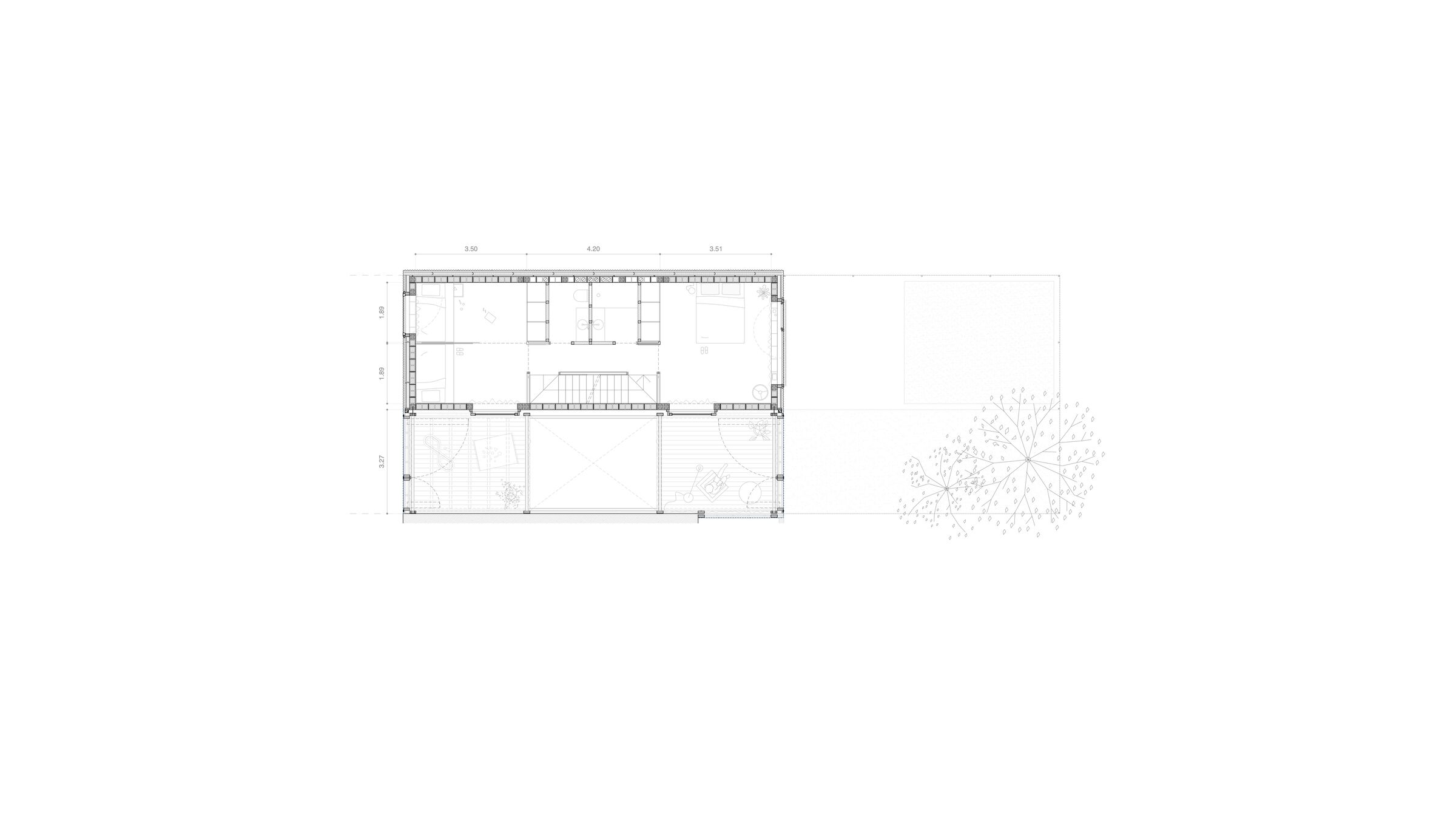


Catalan architectural studio taller11 has created a house of two halves in Vilafranca, a center for the wine growing industry around 50 kilometers west of Barcelona. A home for a couple and their two children, the house, curiously named CASA0006, has a party wall on its south-west side and a vacant plot on its north east side. Budget constraints and a request by the client that the home should have two or three bedrooms and several multipurpose spaces, resulted in a clever design layout.
A house of two halves, taller11 placed the bedrooms and living areas in a heated volume of massive mortar block masonry. On the other side of this, the studio created a winter garden/sunroom — a light and transparent volume, built with a wooden frame, that facilitates solar capture. Suspended wood ceilings act as covered balconies, multipurpose spaces to be used for play and relaxation. The intermediate wall between the two halves has not been insulated — this “acts as an accumulator of incident solar radiation, releasing it into the interior at night,” says taller11. The specific thickness of this wall ensures it compensates for any energy loss.
To increase the accumulation of passively captured energy within the winter garden/sunroom, taller11 incorporated construction methods that provide thermal inertia. For several reasons, including budget and speed of execution, the volume that houses the home’s interior spaces — bedrooms and living areas — is constructed from mortar block masonry — the cavities are filled with compacted earth from the site excavation. “This results in a low cost construction system with high thermal inertia and good hygrothermal performance, which at the same time reduces construction waste,” says taller11. (Hygrothermal performance “is determined by the interdependent absorption, desorption and storage of heat and moisture within the building envelope.”)
The winter garden/sunroom improves the performance of an outdoor aerothermal unit (air source heat pump) and contributes to heating the house. Large openings on the south east facade provide cross ventilation. To prevent heat loss, the roof, exterior facade, and party wall are insulated using wood fibre panels. Heat via the thermal concrete core activation of a 20-centimeter-thick concrete slab on the ground floor, spreads to the home’s upper levels.
from archello
'House' 카테고리의 다른 글
| *미니멀 브라운 [ Claire Hung Design ] Cobble Hill (0) | 2024.02.01 |
|---|---|
| *인도어 가든 [ Hiroshi Kinoshita and Associates ] House with Indoor Garden (0) | 2024.01.31 |
| *농가주택 [ Studio Guma ] Hécourt (0) | 2024.01.26 |
| *박공지붕 [ McLaren Excell ] Hunts Green Barn (0) | 2024.01.17 |
| *목조 박공지붕 [ Fria Folket + Hanna Michelson ] Library House (0) | 2024.01.10 |