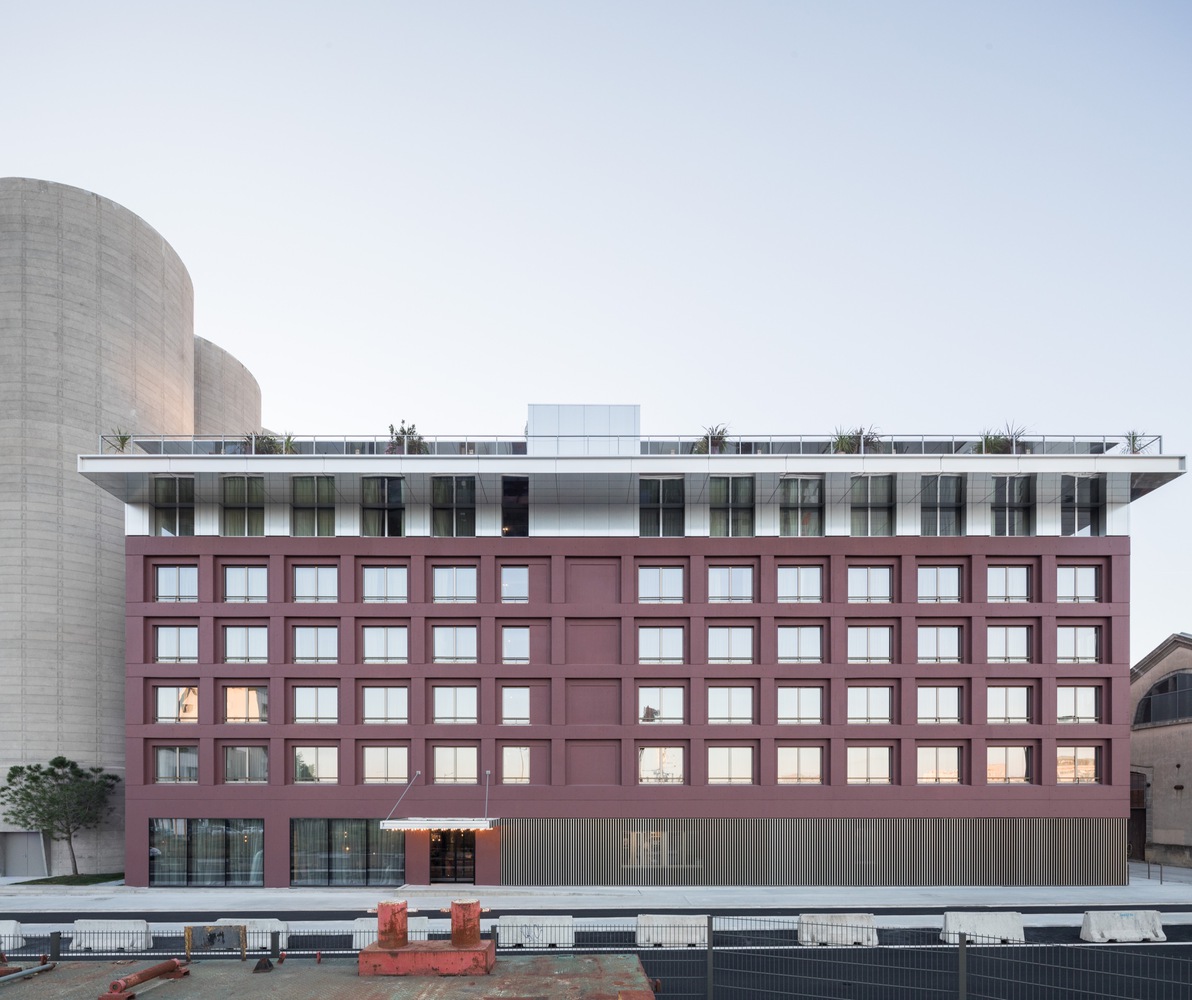
 |
 |
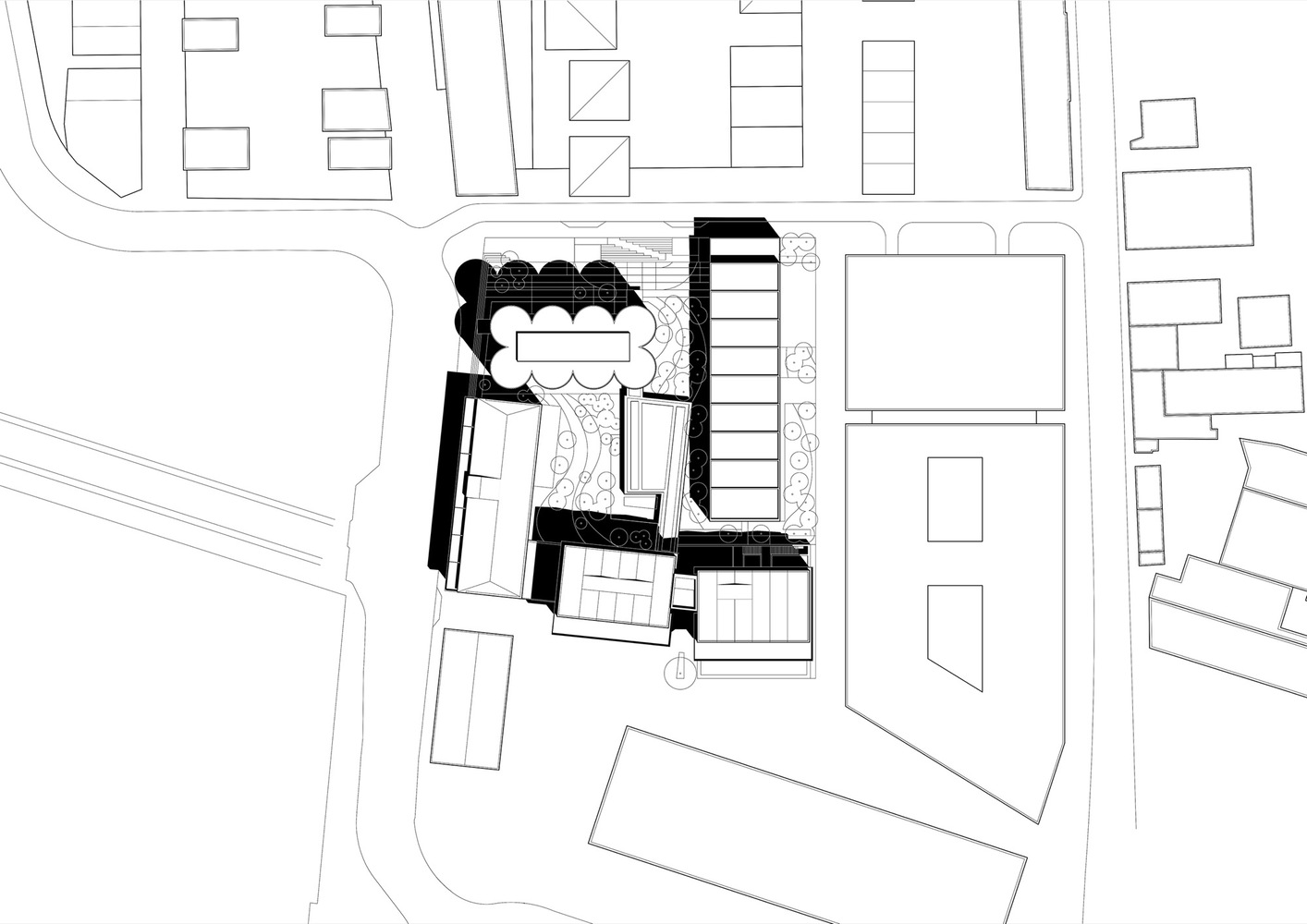 |
COSA Colboc Sachet architectures-Bacalan Block
이 부지를 차지하고 있는 산업 건물은 과거 생산 공정의 결과물입니다. 그 흔적은 이제 의미를 알 수 없는 다양한 기하학적 구조의 물체들이 합쳐진 형태로 나타납니다. 따라서 바칼란 블록 내에 있는 메종 데 에클레스에는 36미터 높이의 사일로 8기가 있습니다. 더 이상 사용되지 않는 이 사일로에는 담쟁이덩굴이 자라나 콘크리트를 갉아먹고 시간이 지남에 따라 변색되고 있습니다. 이 배경은 새로운 풍경이 만들어지는 정물화를 묘사합니다. 새로운 건축물은 프로젝트의 중심이자 배경인 사일로 정원 주변에 배치되어 있습니다. 대수리, 양치류, 헤더, 잎이 많은 관목, 꽃이 피는 관목으로 점재된 여러 층의 지피물이 우산 소나무, 흰 버드나무, 기하학적 모양의 코딜라인으로 이어집니다. 인근 란데스 지역의 상징적인 숲은 앞마당, 광장, 조경된 길로 분기되어 도시에 제공된 모든 공용 공간으로 이어집니다. 3성급 호텔은 분지와 정원을 연결하며, 호텔 동쪽에 위치한 편의시설(트램, 주차장, 바텔 연구소)로 이어지는 조경된 길을 통해 파라 호텔 구역으로 이어집니다. translate by Deepl

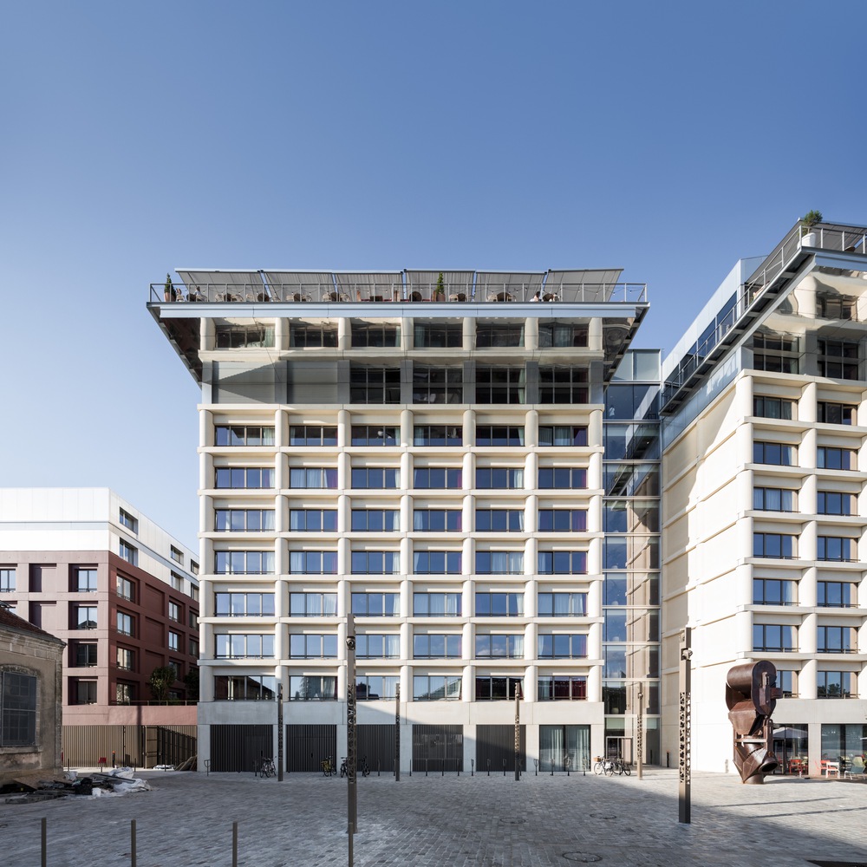


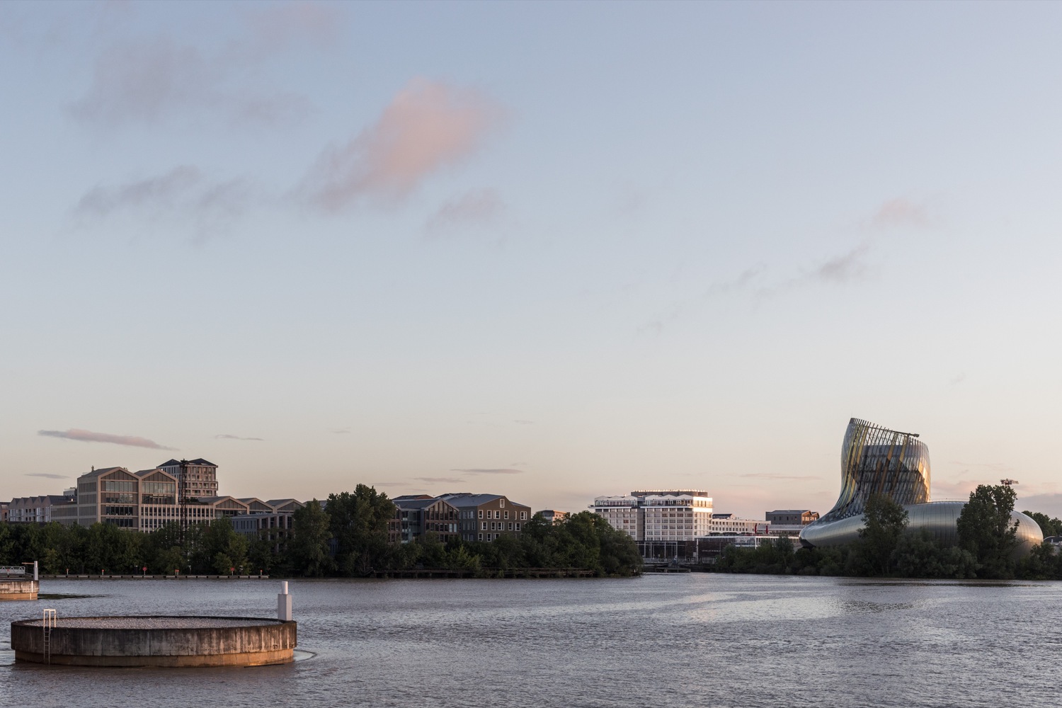
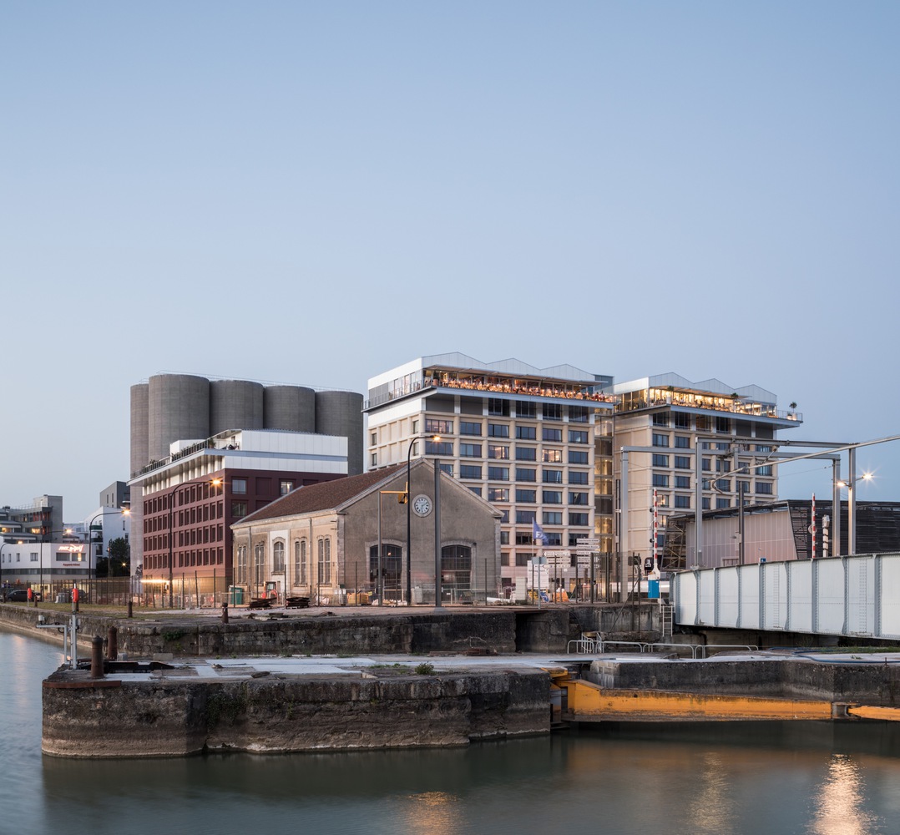

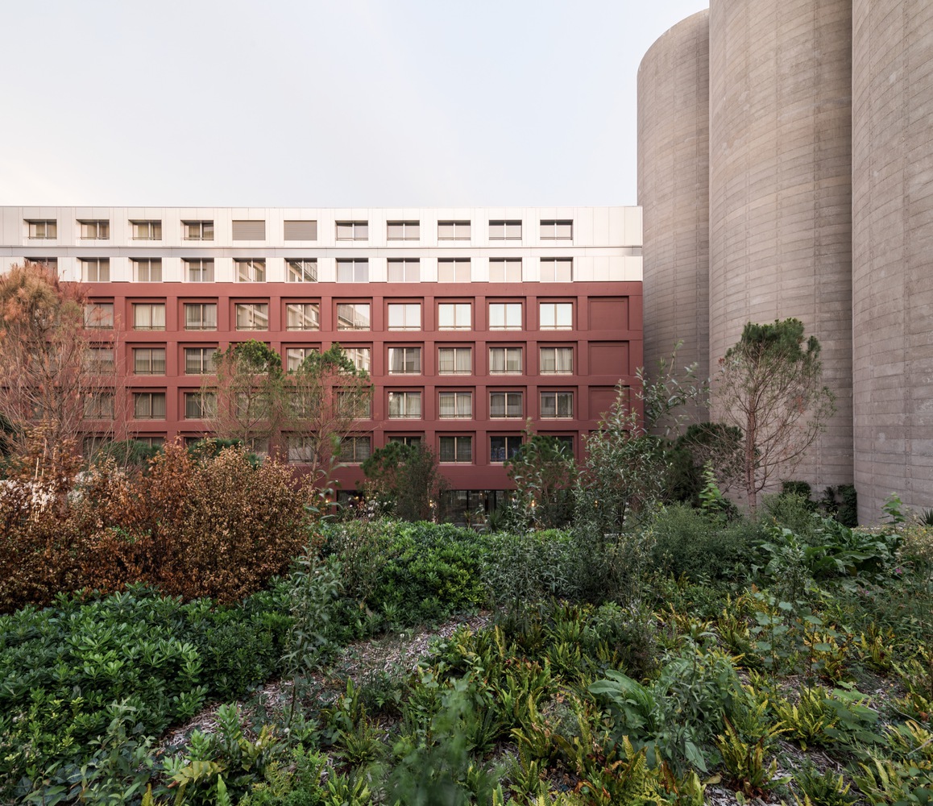







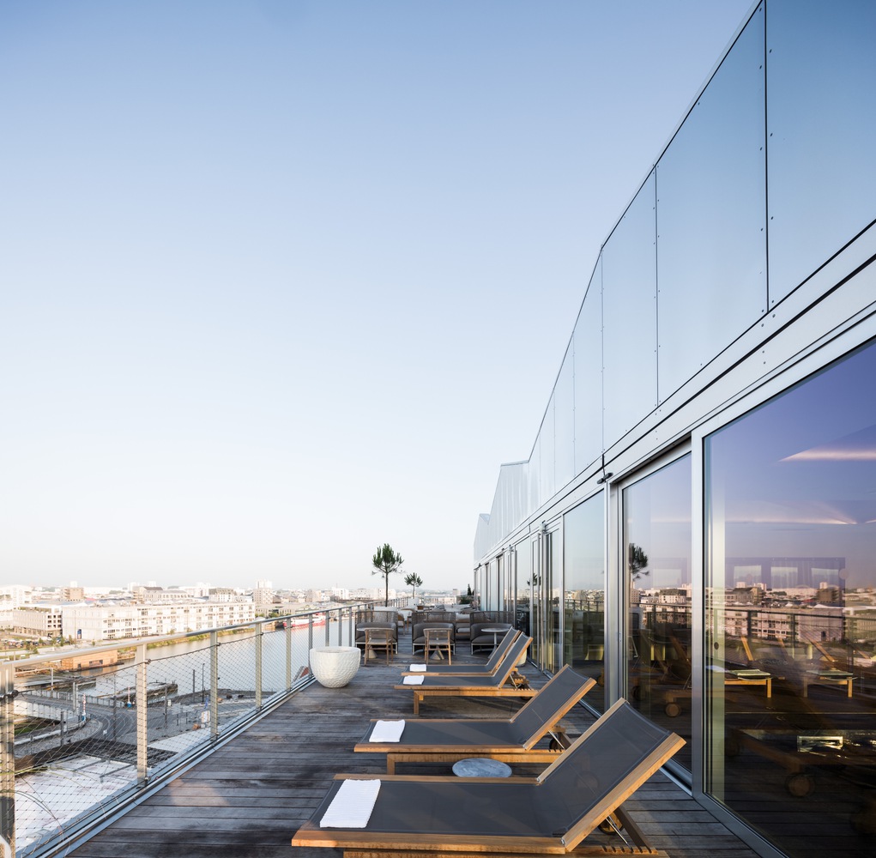
The industrial buildings occupying this site are the result of former production processes. Their vestiges now appear as a coalescence of objects of varying geometries whose meaning escapes us. Thus, within the Bacalan block, the Maison des Ecluses contains eight silos 36 meters tall. No longer in use, ivy has crept across them, eating into the concrete and discoloring it over time.
This setting depicts a still life that is making way for a new landscape. The new constructions are arranged around the silo garden, the project’s centerpiece and its background. Layers of ground cover dotted with periwinkles, ferns, heather, leafy and flowering shrubs give way to umbrella pines, white willows, and several geometrically shaped cordylines.
This symbolic forest of the nearby Landes region branches out into a forecourt, a square, and a landscaped path all common spaces that have been given to the city.
The 3-star hotel connects the basins to the garden, which extends through the para hotel area using a landscaped path leading to the amenities located in the neighborhood to the east of the plot (tram, parking, and the Vatel Institute).
Guests of the 4 star hotel travel back in time as they cross through two of the silos: the first one hollowed out as if it were returned to nature, and the second one, protected by a membrane and lit by its oculus, hosts the lobby. The silo garden is visible through a glass galleria, whose windows slide open, thereby allowing the café to spread outdoors under the shelter of white, drop-arm awnings. As a crystalline counterpart to the silos, the opening leading to the hotel and its lifts frame a vertical traveling shot between the garden and the city that leads to the rooftop rooms, restaurant, and spa. Bordered by a panoramic terrace, these public programs look out onto the Garonne River and Bordeaux’s historic city center.
archdaily