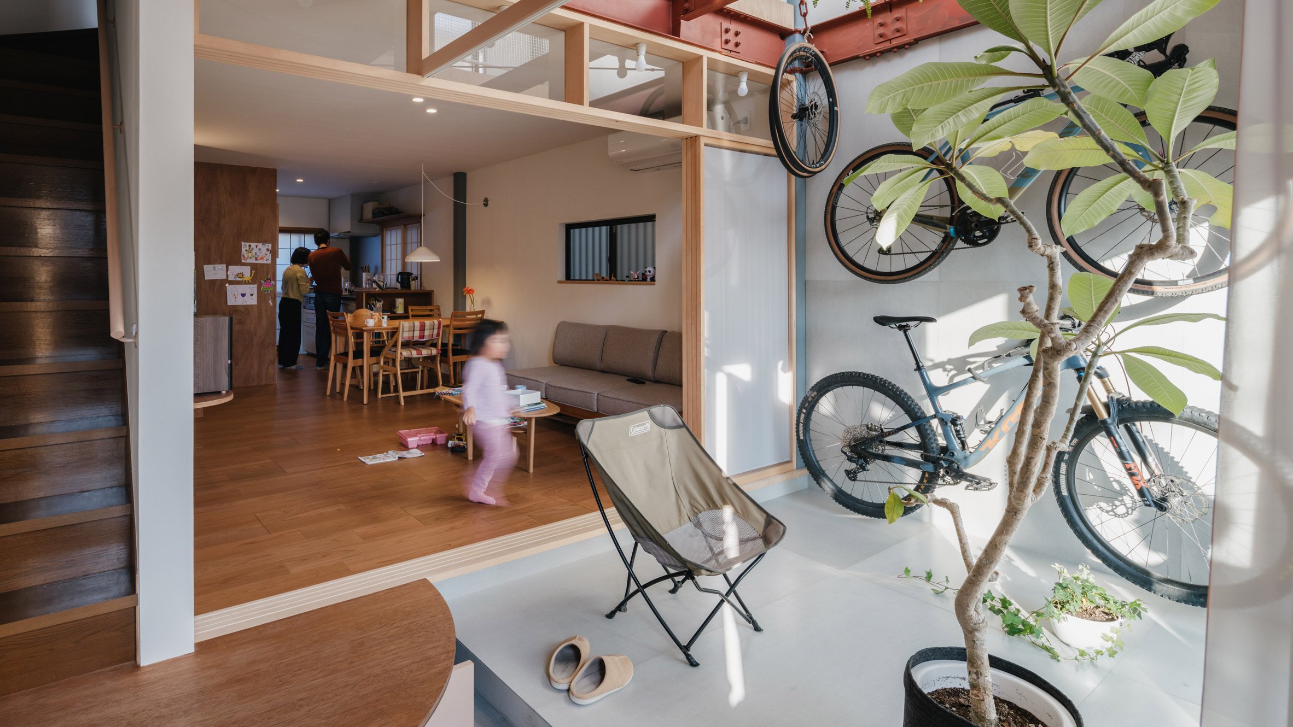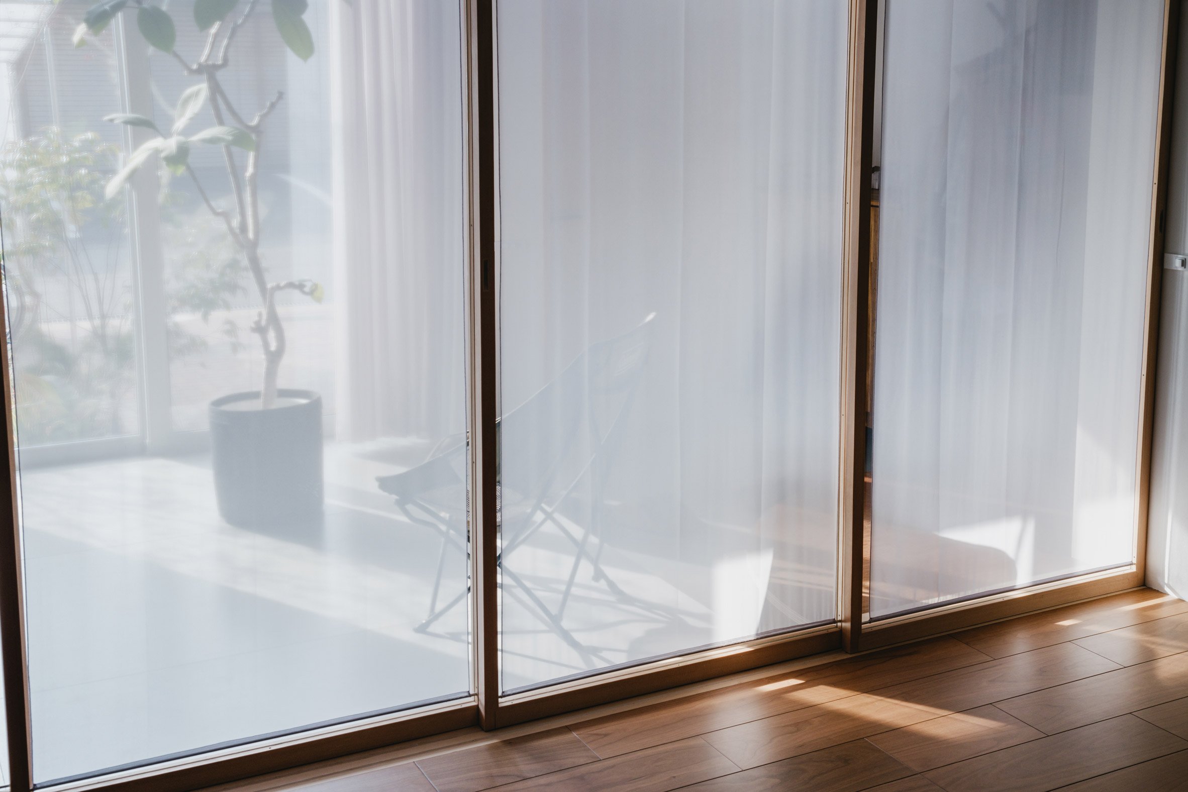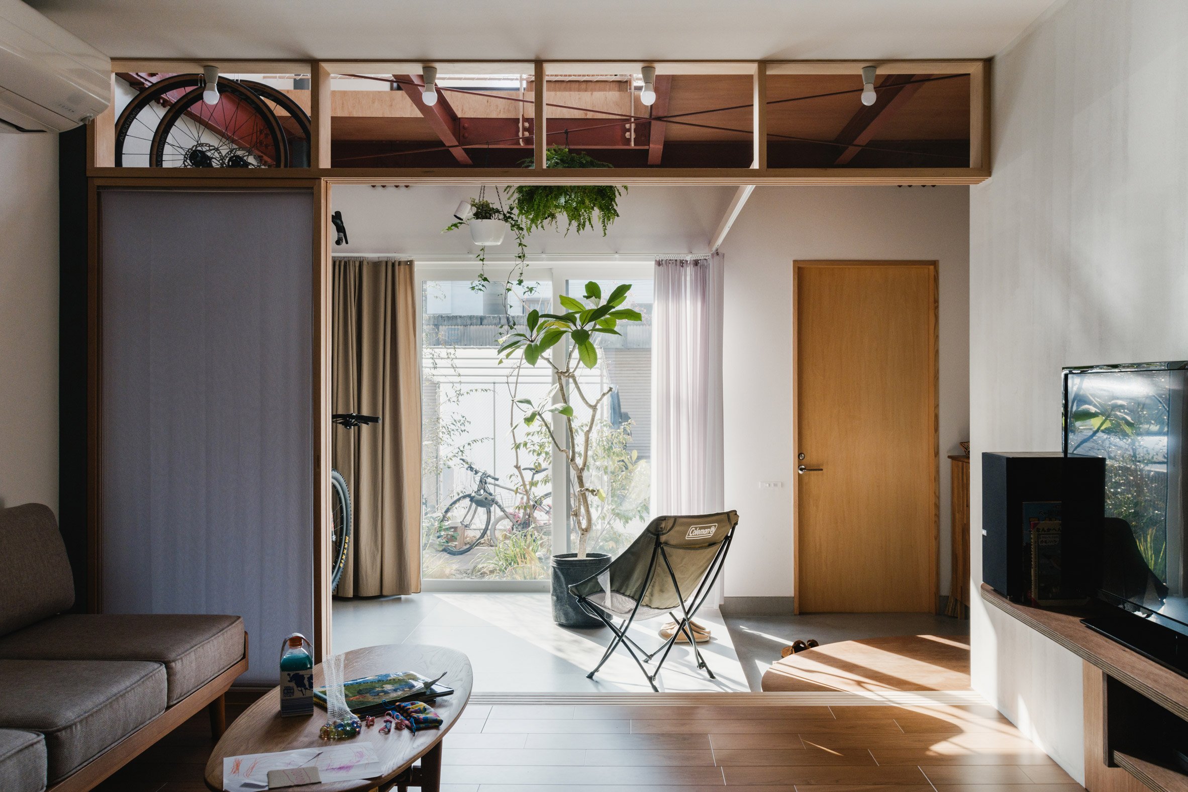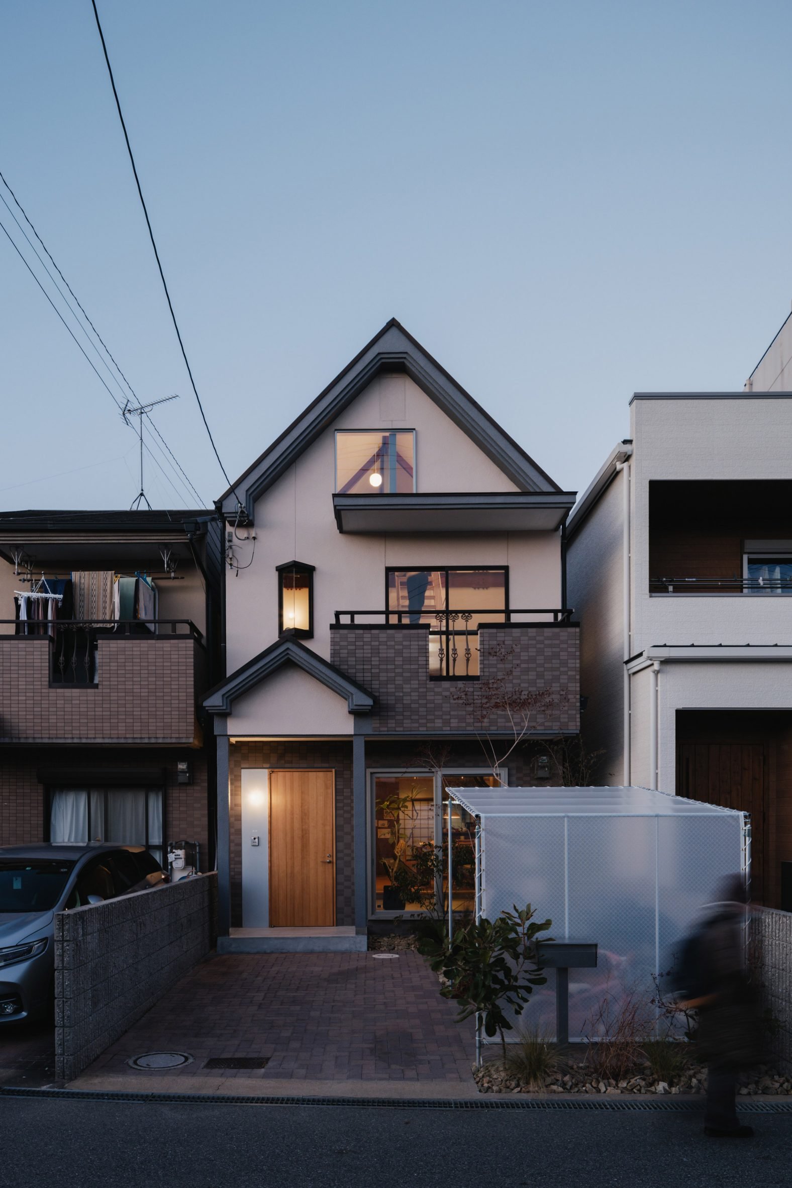
 |
 |
 |
Akio Isshiki Architects refreshes House in Hattori-Tenjin with playful void
일본 스튜디오 아키오 이시키 건축사사무소는 오사카의 한 주택에 채광을 극대화하고 놀이를 장려하도록 설계된 다층형 보이드(void)를 추가하여 새롭게 단장했습니다. 하토리텐진의 집이라는 이름의 이 30년 된 주택은 항구 도시의 밀집된 주택가에 위치해 있으며, 이전에는 어둡고 '표준화된' 인테리어를 갖추고 있었습니다. 빠듯한 예산 내에서 작업한 이시키 아키오 건축가는 기존 건물의 대부분을 보존하고 전면부에 빈 공간을 도입하여 집을 밝고 활기차게 만들었습니다.translate by DeepL
















Japanese studio Akio Isshiki Architects has updated a house in Osaka by adding a multi level void designed to maximise light and encourage play.
Named House in Hattori-Tenjin, the 30-year old dwelling is located on a dense residential street in the port city and previously had a dark, "standardised" interior.
Working within a tight budget, Akio Isshiki Architects brightened and enlivened the home by preserving the majority of the existing building and introducing a void within its front portion.
"The existing house had a two dimensional impression, with a standardised facade and floor plan," studio founder Akio Isshiki told Dezeen.
"By inserting a blank space, we thought of transforming the space into an unrestricted residential space that goes beyond a two-dimensional drawing," Isshiki explained.
"The inspiration came from watching the client's children play with toy houses. I felt that the way children perceive space may be free and unrestricted by floor plans or facades," he continued.
Akio Isshiki Architects has stretched the void between all the floors of the house, with the home's red steel structure left exposed within it.
It provides the family with a multi-purpose circulation space that allows light and ventilation deep into the plan.
from dezeen
'House' 카테고리의 다른 글
| *해변을 바라보는 비치하우스 [ Norm Architects ] Heatherhill Beach House (0) | 2024.03.13 |
|---|---|
| *미드 센추리 주택 [ Raheen by C. Kairouz Architects ] A Respectful Revitalisation (0) | 2024.03.08 |
| *스투어하우스 [ Facit Homes ] Stour House (1) | 2024.03.05 |
| *공간과 시 [ Oliver Leech Architects ] Poet’s Corner (0) | 2024.02.16 |
| *전망 좋은 집 DB Arquitetos stacks house with wooden screens on Brazilian coast (0) | 2024.02.15 |