
 |
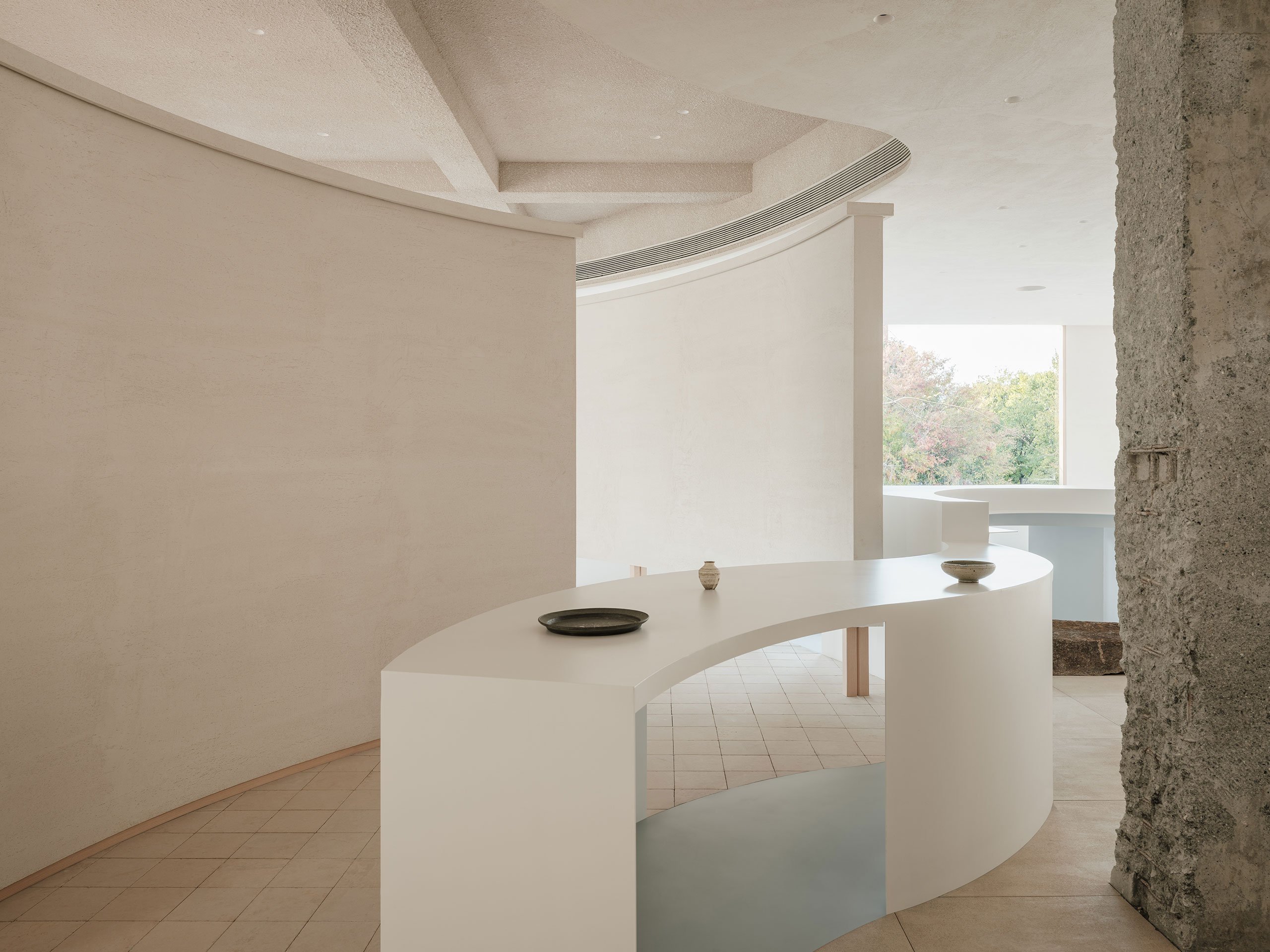 |
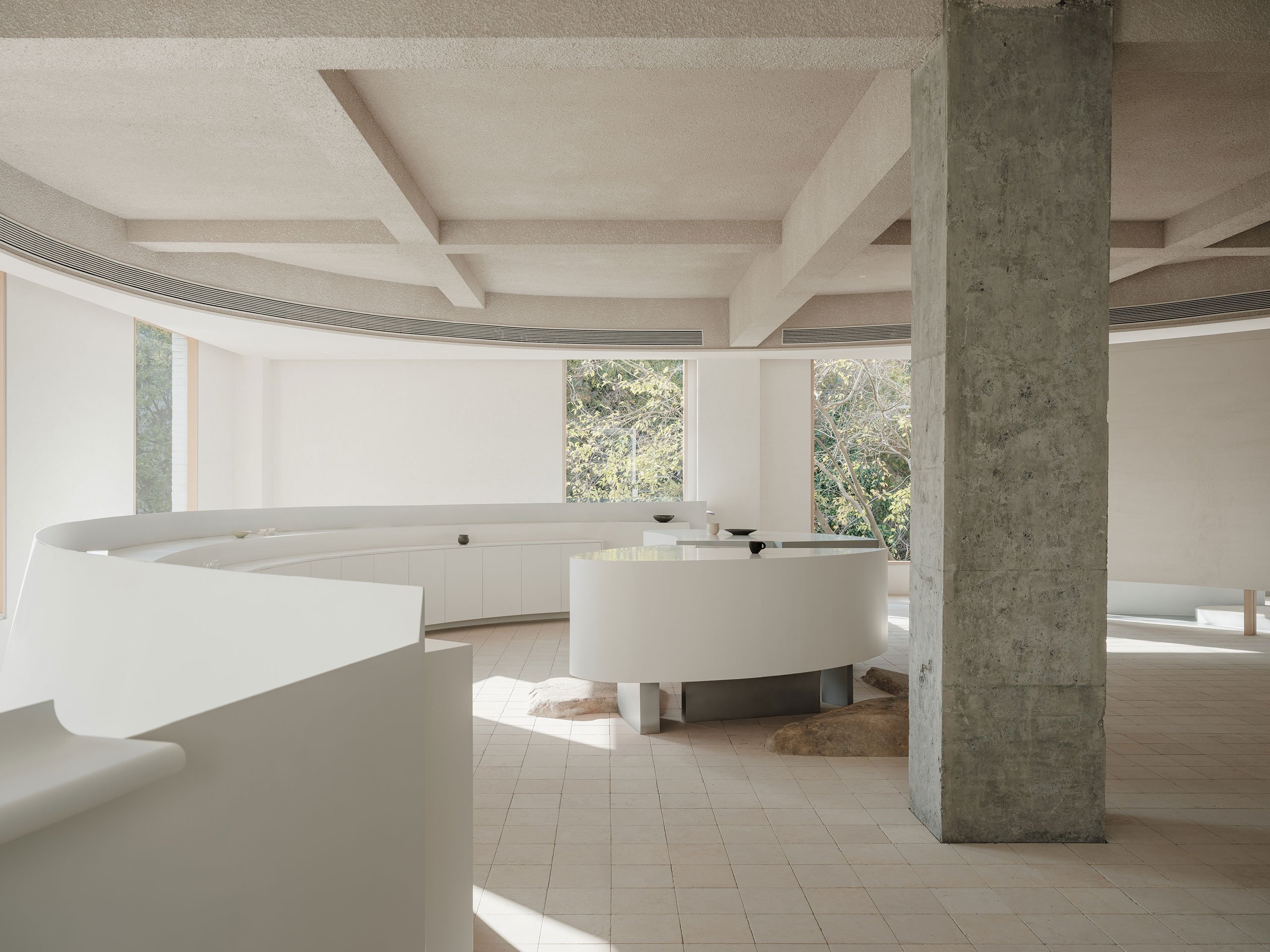 |
Mountain Soil-JIA GARDEN CONCEPT SPACE
수공예품 전문 브랜드인 JIA Garden의 항저우에 새로 오픈한 상업 센터의 소매 및 전시 공간 디자인을 의뢰받은 중국의 인테리어 디자인 회사인 Mountain Soil은 브랜드 이름에서 영감을 받아 조경뿐만 아니라 인테리어 디자인 측면에서도 프로젝트에 접근했습니다. 디자이너들은 녹음을 기대하지 말고 차분한 크림색, 회색, 베이지색으로 뒤덮인 거칠고 드문드문한 풍경에 콘크리트와 돌로 구멍을 뚫었습니다. 금욕적인 인테리어는 천연 소재와 인공 소재를 혼합하여 인공과 자연을 넘나듭니다. 곡선 형태와 둥근 볼륨의 유기적인 디자인 언어가 건물의 노출 콘크리트 골격과 어우러져 자연과 인공의 경계를 더욱 모호하게 만듭니다. 그 결과 차분하고 평화로운 환경이 조성되었지만 경이로움과 발견의 느낌을 전달하며, 전시된 점토와 석조 공예품의 장인 정신이 반영되어 평범한 것을 놀라운 것으로 승화시킵니다.translate by Deeple
A Concept Store in Hangzhou Straddles Artifice and Nature in Reflection of its Hand-Crafted Merchandise



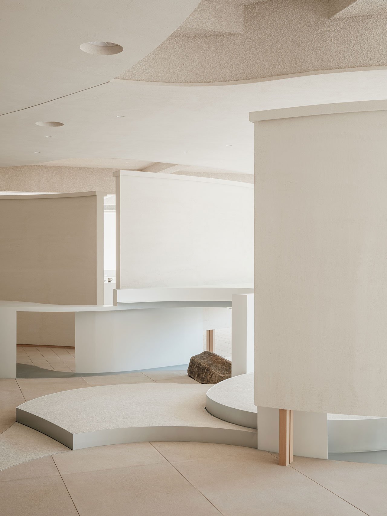
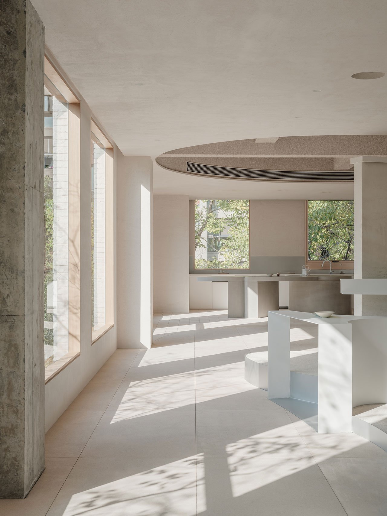
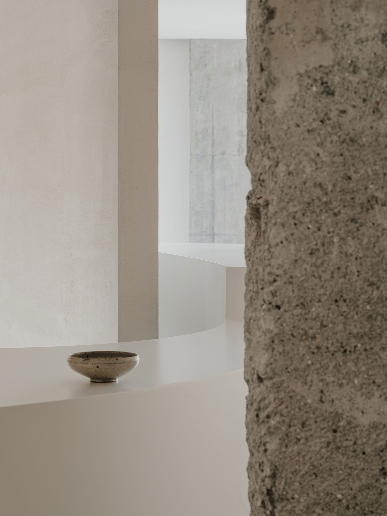
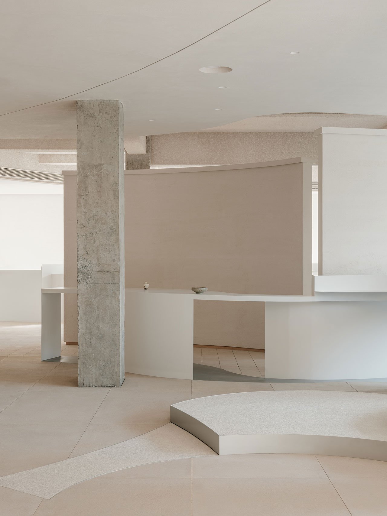
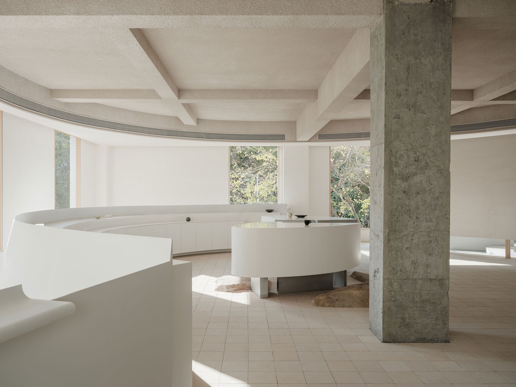
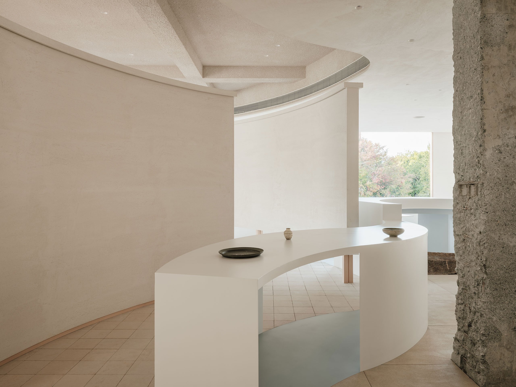

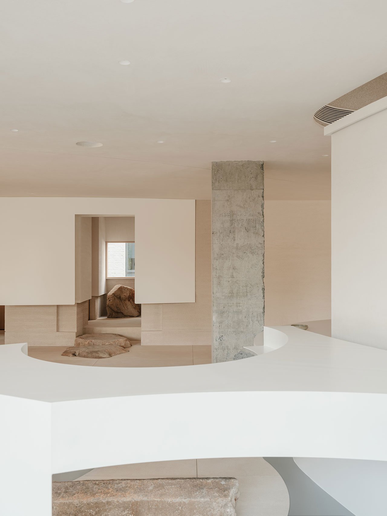
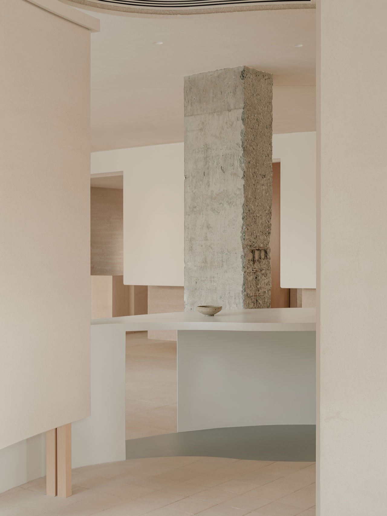
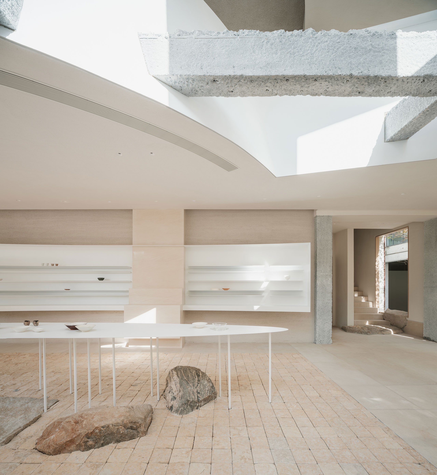
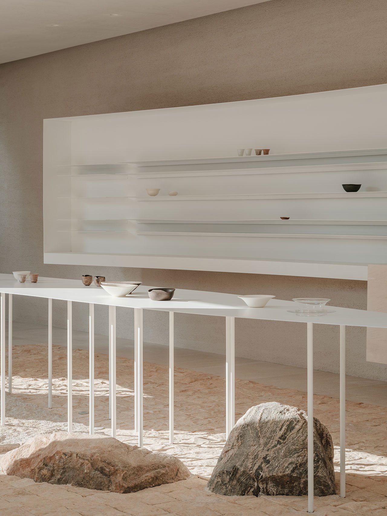
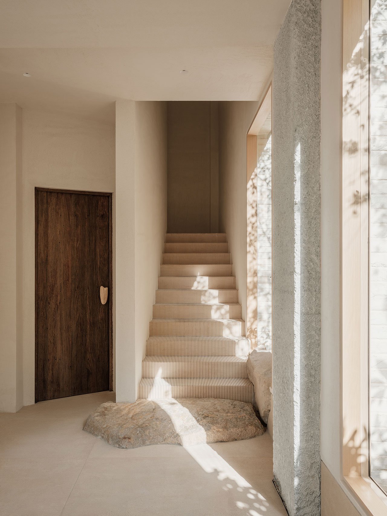
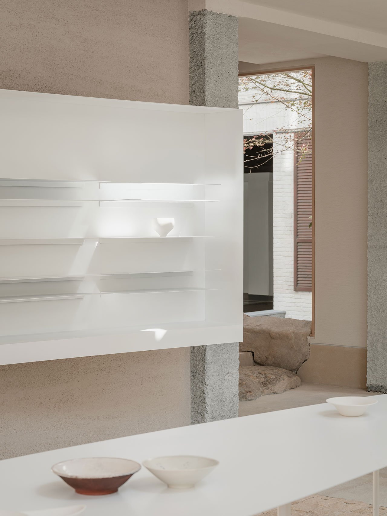
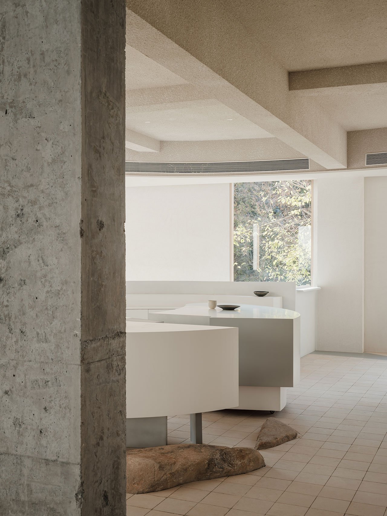
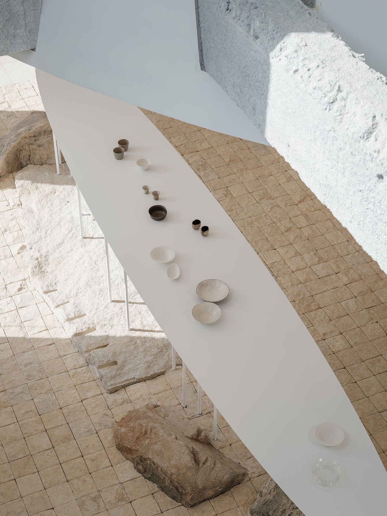
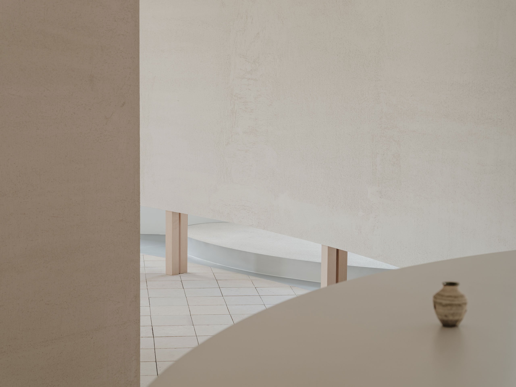
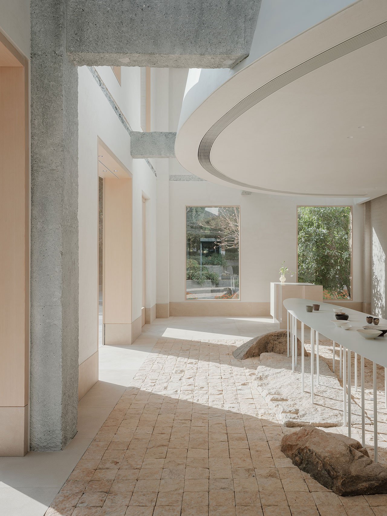
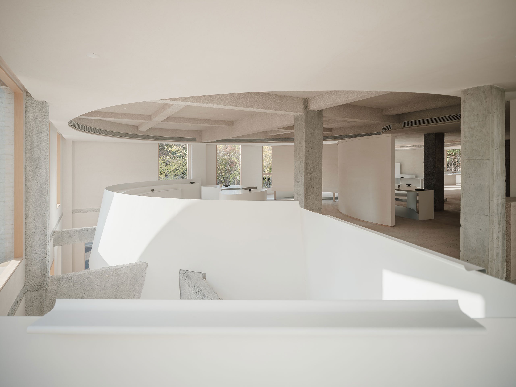
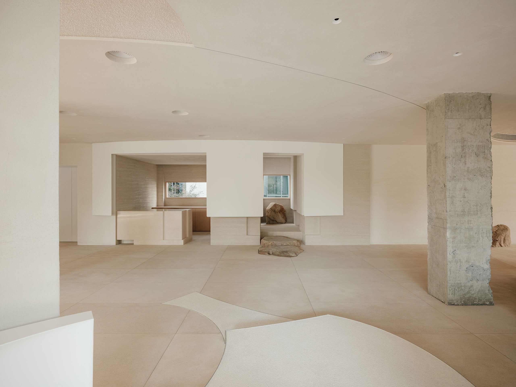
Commissioned to design a retail and exhibition space in a newly opened commercial centre in Hangzhou for JIA Garden, a brand specializing in hand crafted objects, Chinese interior design practice Mountain Soil drew inspiration from the brand’s name approaching the projects as much from an interior design aspect as from a landscaping perspective. Don’t expect any greenery though; the designers have opted instead for a rugged, sparse landscape swathed in muted cream, grey and beige hues, punctured by concrete and stone.
The ascetic interior straddles artifice and nature thanks to a mix of natural and man made materials. An organic design language of curved shapes and rounded volumes paired with the building’s exposed concrete skeleton further blurs the boundaries between the natural and the artificial. The result is a soothing, peaceful environment that nevertheless conveys a sense of wonder and discovery, elevating the mundane into the remarkable in reflection of the artisanship behind the clay and stone-crafted objects on display.
Unfolding across two floors, at the heart of the scheme is a meandering route that takes visitors through four ‘gardens’ delineated by sculptural elements that double as furnishings and displays. On the ground floor, a spacious entrance hall dubbed the Pending Garden, is centred on a leaf shaped display table that seems to hover above a rock garden consisting of asymmetrical limestone floor tiles punctuated by small boulders. Abundant natural light flooding in from large windows and views of the surrounding greenery enrich the spartan space.
A textured staircase leads visitors up to the first floor which is divided into three zones by curved partitions. First in line, the Meeting Garden is a circular area cantilevered above the ground floor with a kidney shaped counter in the middle. In the adjacent Wandering Garden, the display areas increase in complexity, with a staggered configuration of organic-shaped surfaces in different heights. Designed to host large art installations and gatherings, the Lingering Garden is the more spacious of the three and incorporates a sculptural bar counter. Larger and smaller rectangular stone pavers bring the outdoors inside as do the chunky pieces of stone that interrupt the floor grid. The exposed concrete posts and beams add to the scheme’s textural tapestry whose tactile richness reflects the store’s hand-crafted products.
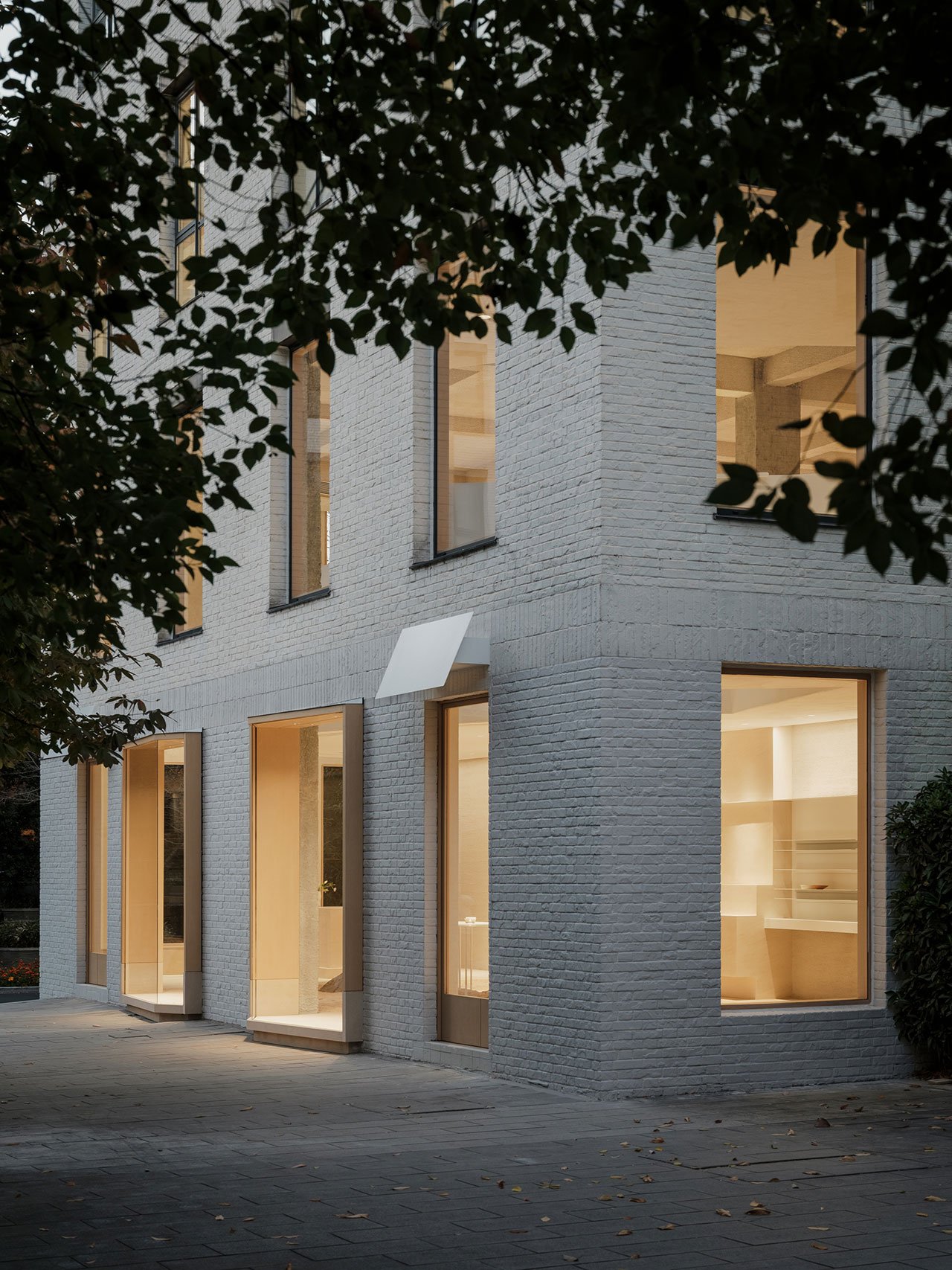
from yatzer
'Commerce' 카테고리의 다른 글
| *버티컬 우드 [ Snøhetta ] Vertikal Nydalen (0) | 2024.05.01 |
|---|---|
| *언클라우드 커피 [ Unknown Surface Studio ] Uncloud Coffee (0) | 2024.04.29 |
| *이케아 스토어 [ Querkraft ] IKEA Store (1) | 2024.04.03 |
| *그리드 커피 [ B.L.U.E. Architecture Studio ] Grid Coffee (0) | 2024.03.11 |
| *와인바 돌리 [ Genesin Studio ] Dolly_Intrepid Individuality (0) | 2024.02.19 |