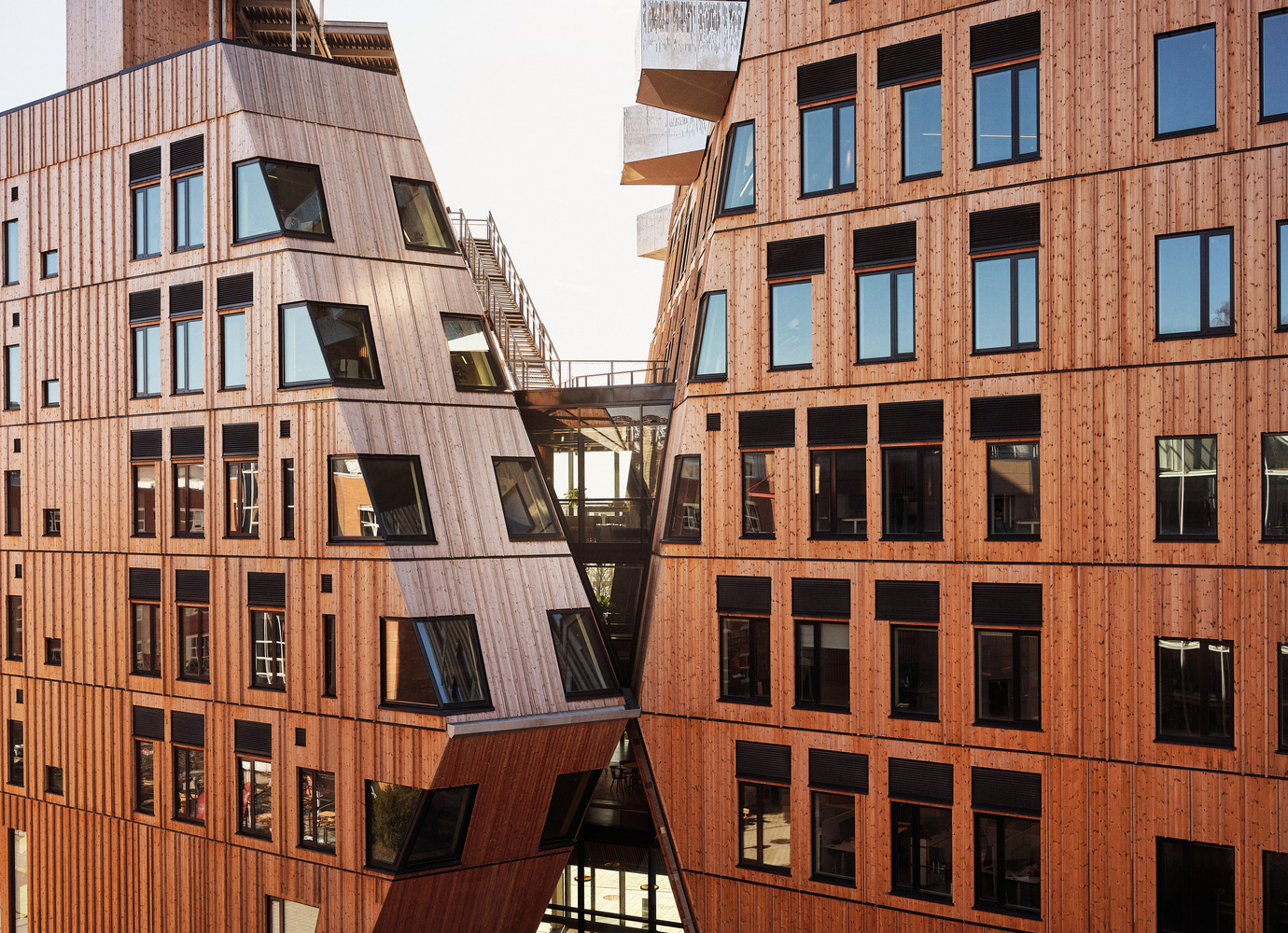
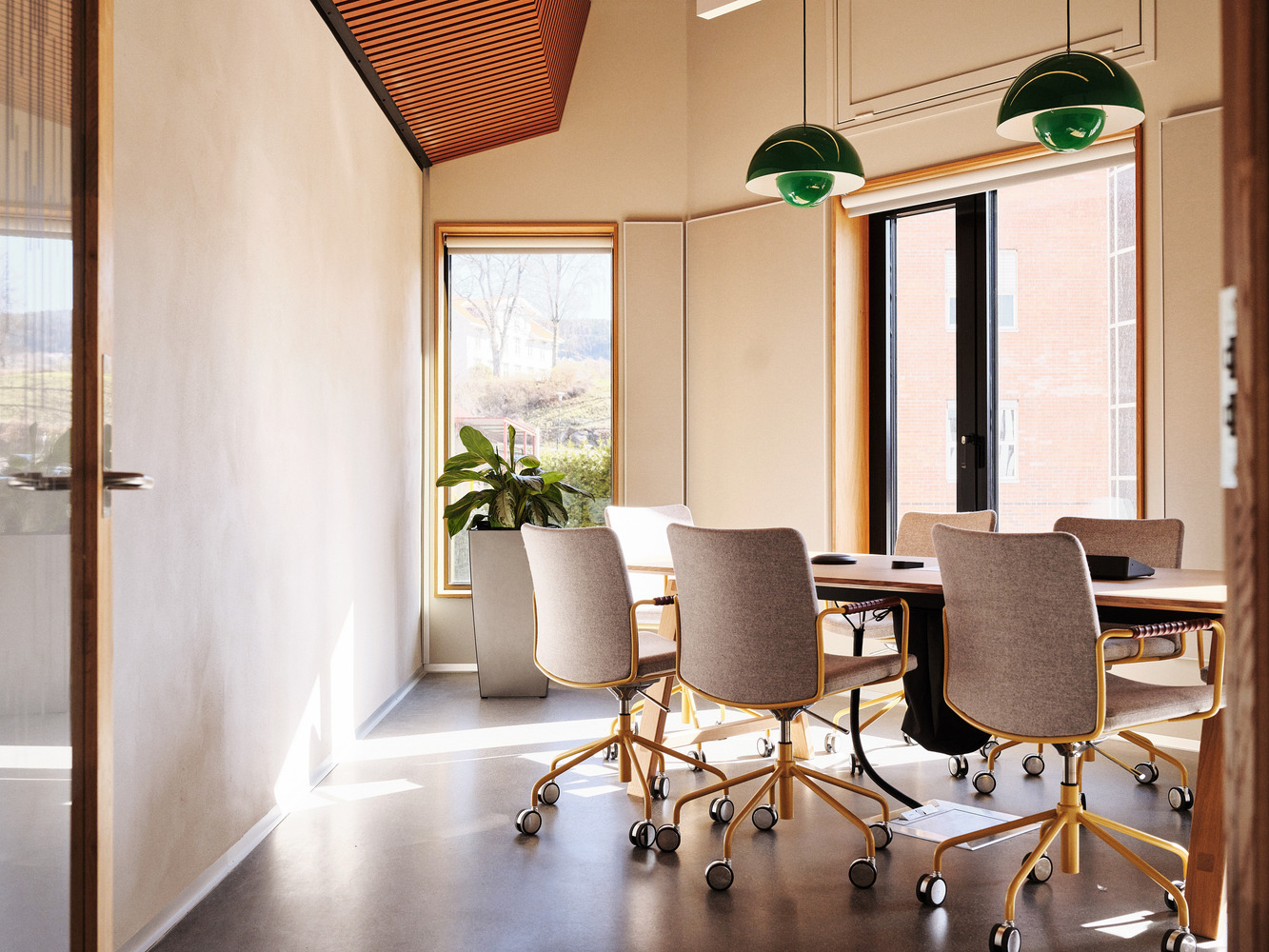 |
 |
 |
Snøhetta-Vertikal Nydalen
노르웨이 오슬로의 아커셀바 강변에 위치한 유서 깊은 산업 지역인 니달렌에 Snøhetta는 간소화된 자급자족형 기후 시스템과 자연 환기 시스템을 갖춘 복합용도 건물인 Vertikal Nydalen을 공개하게 되어 기쁩니다. 이 건물은 또한 이 지역의 새로운 마을 광장을 형성합니다. 아커셀바 옆에 있는 굴하우그 토그 부지는 지난 수십 년 동안 니달렌이 전통적인 공업 지역에서 현대적인 비즈니스 지역으로 변화하는 동안 주차장으로 사용되어 왔습니다. 이 지역을 활기찬 주거 지역으로 탈바꿈시키기 위한 노력의 일환으로 고층 건물과 함께 마을 광장과 차 없는 구역을 조성하는 것이 목표였습니다. 버티칼 니달렌은 길가에 레스토랑이 있고, 아래 5개 층에는 사무실이 있으며, 그 위에는 아파트가 있습니다. 일정한 시야를 유지하고 더 가벼운 인상을 주기 위해 건물은 높이가 다른 두 개의 볼륨으로 나뉘며, 한 부분만 18층이라는 대지의 최대 잠재력을 활용합니다. 건물 주변 1층에는 대중을 위한 다양한 포켓과 통로가 만들어져 있습니다. 동시에 새로운 광장에 좋은 햇빛 조건과 최소한의 바람을 보장하는 설계가 적용되었습니다. translate by DeepL




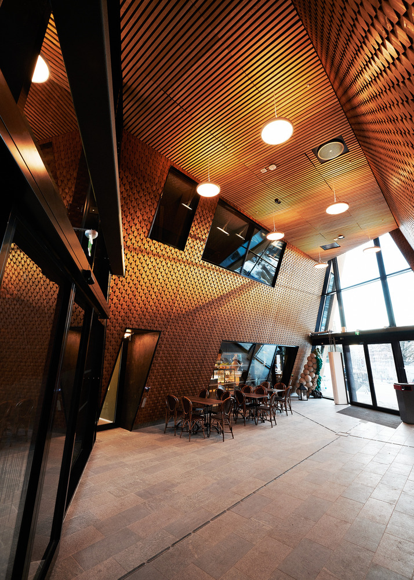
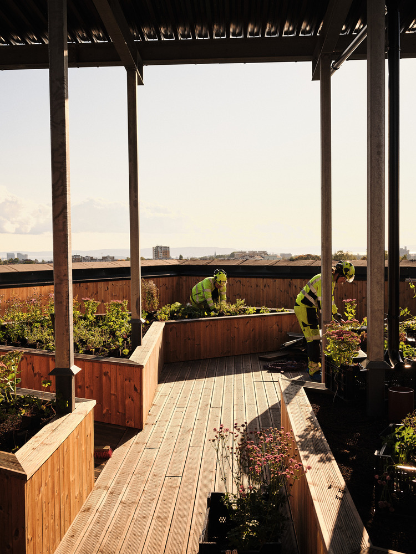

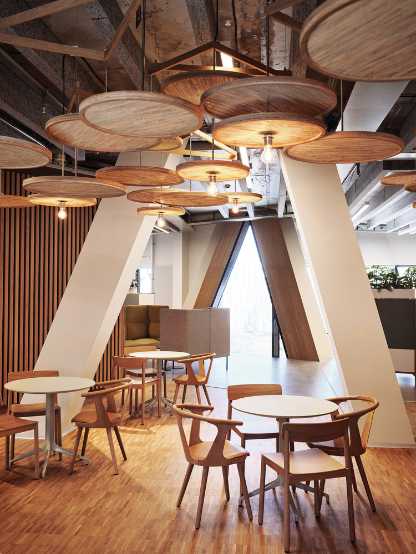


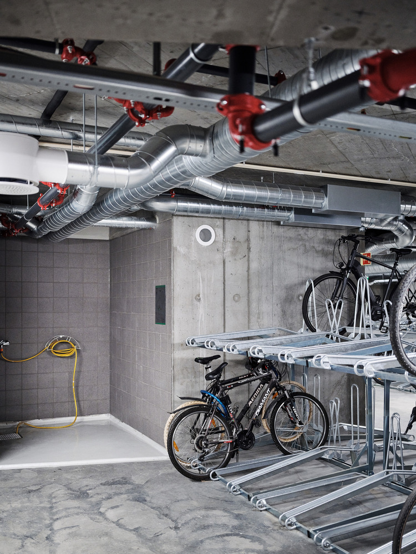


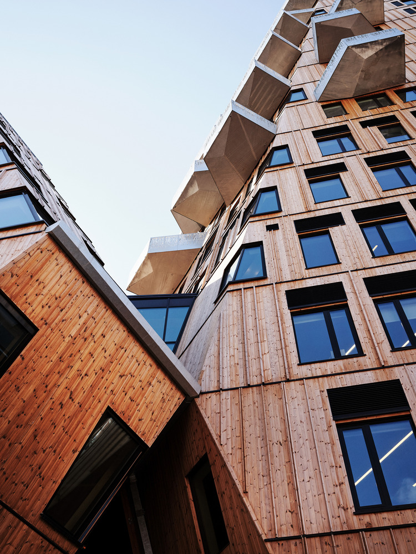












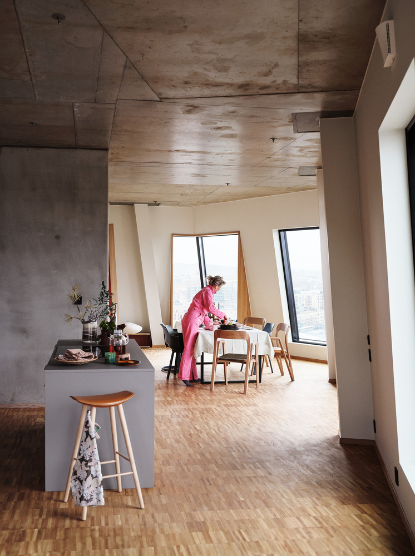
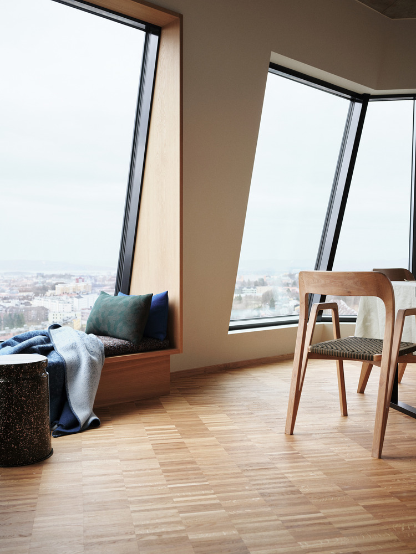
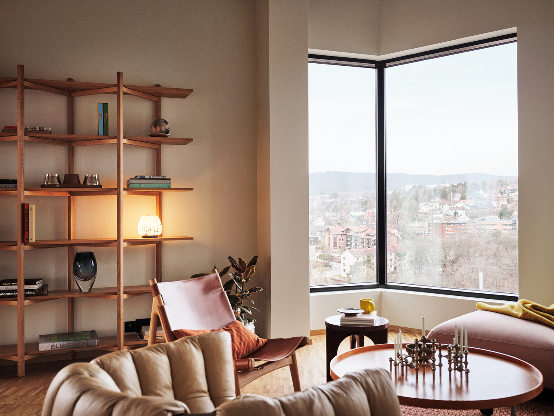
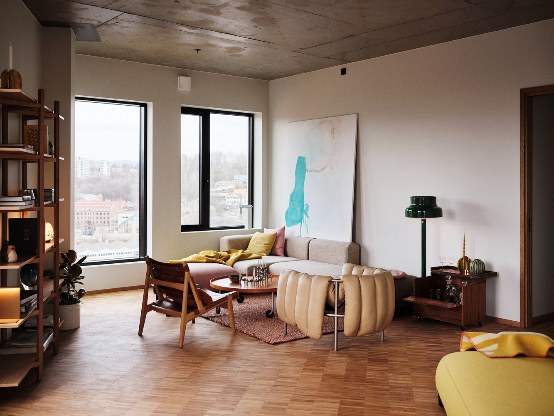


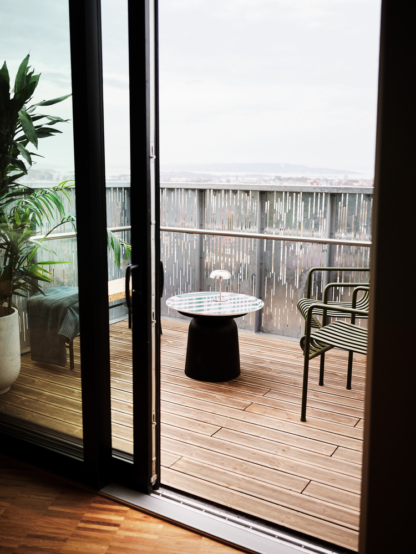
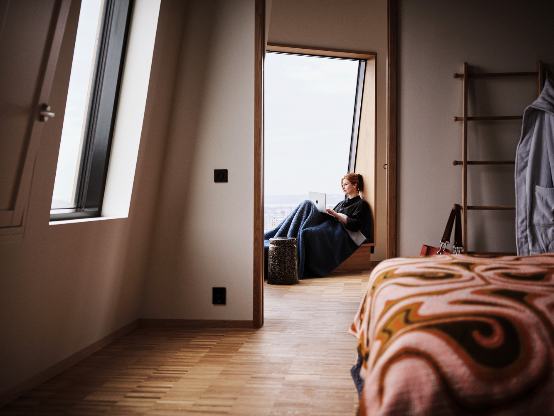

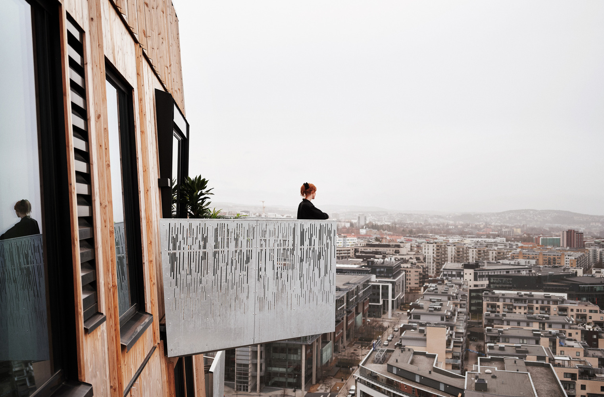
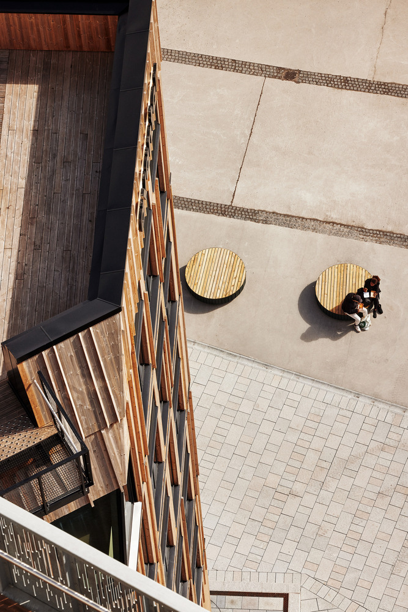

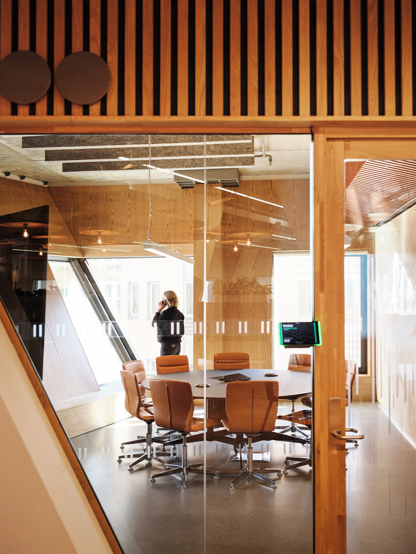
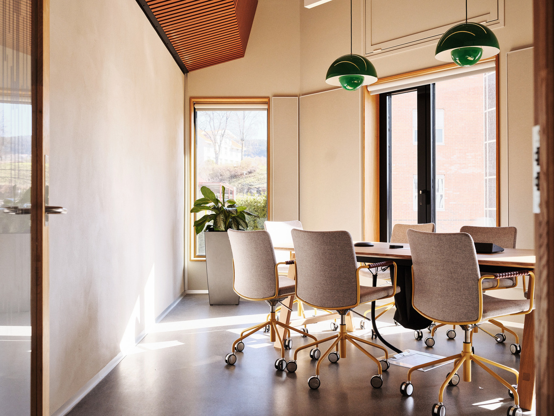

In the historic industrial area of Nydalen by the river Akerselva in Oslo, Norway, Snøhetta is excited to unveil Vertikal Nydalen, a mixed-use building with a simplified and self sufficient climate system, and natural ventilation. The building also forms a new town square for the area.
The site Gullhaug Torg next to Akerselva has been used as a parking lot while Nydalen has undergone its transition from a traditional industrial area to a modern business area over the past decades. As part of the effort to transform the district into a vibrant residential area, the scope was to create a town square and car-free zone along with a high-rise building.
Vertikal Nydalen has restaurants at street level, offices on the following five floors, and apartments on top. To maintain certain sightlines and gain a lighter impression, the building is divided into two volumes of different heights, where only one part exploits the plot's maximum potential of 18 stories. Various pockets and passageways are created for the public on the ground floor around the building. At the same time, the design ensures good sunlight conditions and minimal wind in the new plaza.
Triple zero solution. As a 'triple zero solution' building, no energy is purchased for heating, cooling, or ventilation. This is achieved using geothermal wells, PV panels, a low-exergy system for heating and cooling, and natural ventilation. The project has more than 50 percent overall reduction of CO2 emissions from materials, transport, and energy compared to a reference project.
Water from geo wells in the ground circulates in the clay walls and concrete slabs when heating or cooling is needed. The heat absorbed into the concrete walls during the day is released at night and contributes to stable temperatures in the building. The PV panels on the roof power the heat pump that controls the heating and cooling system.

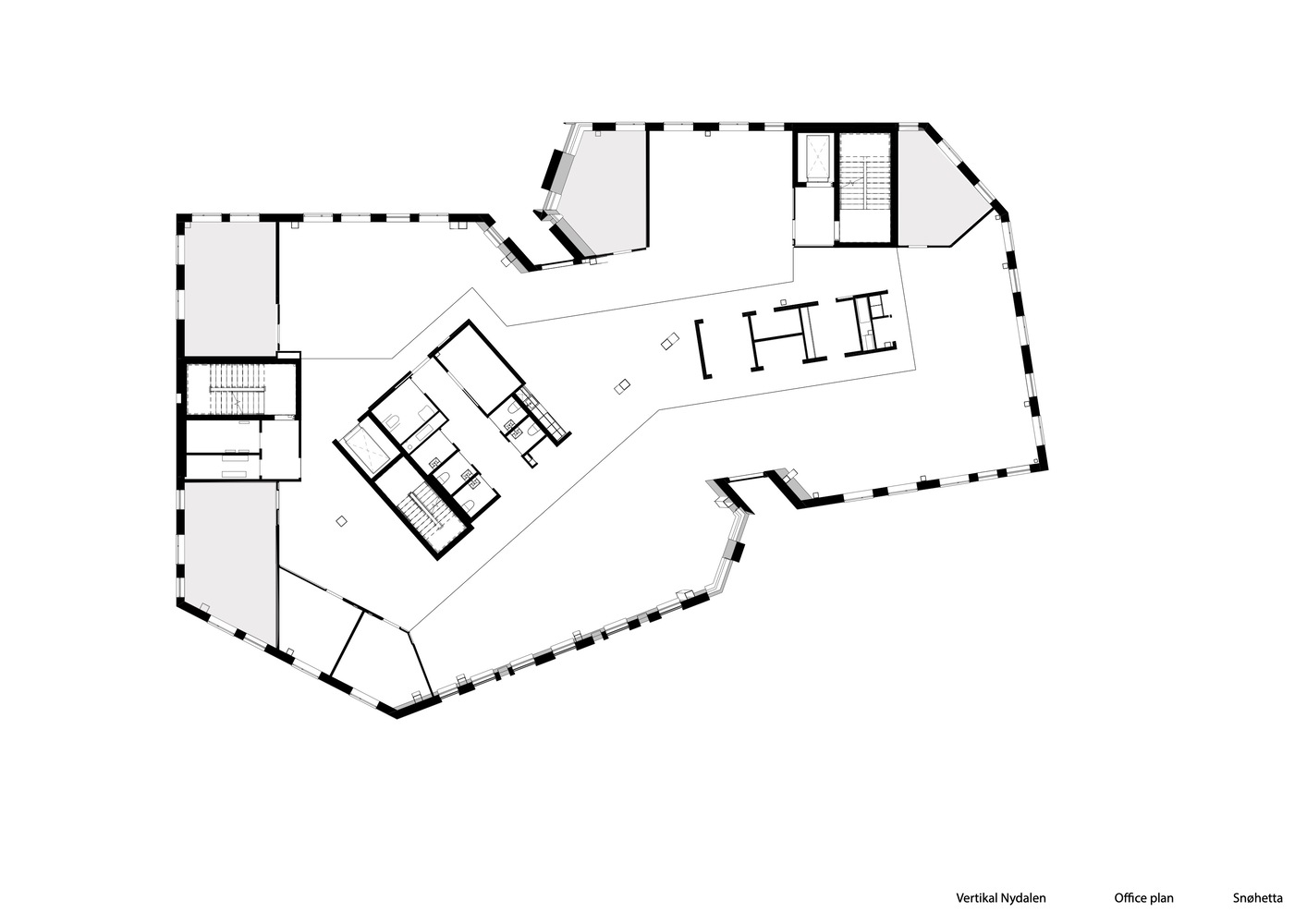
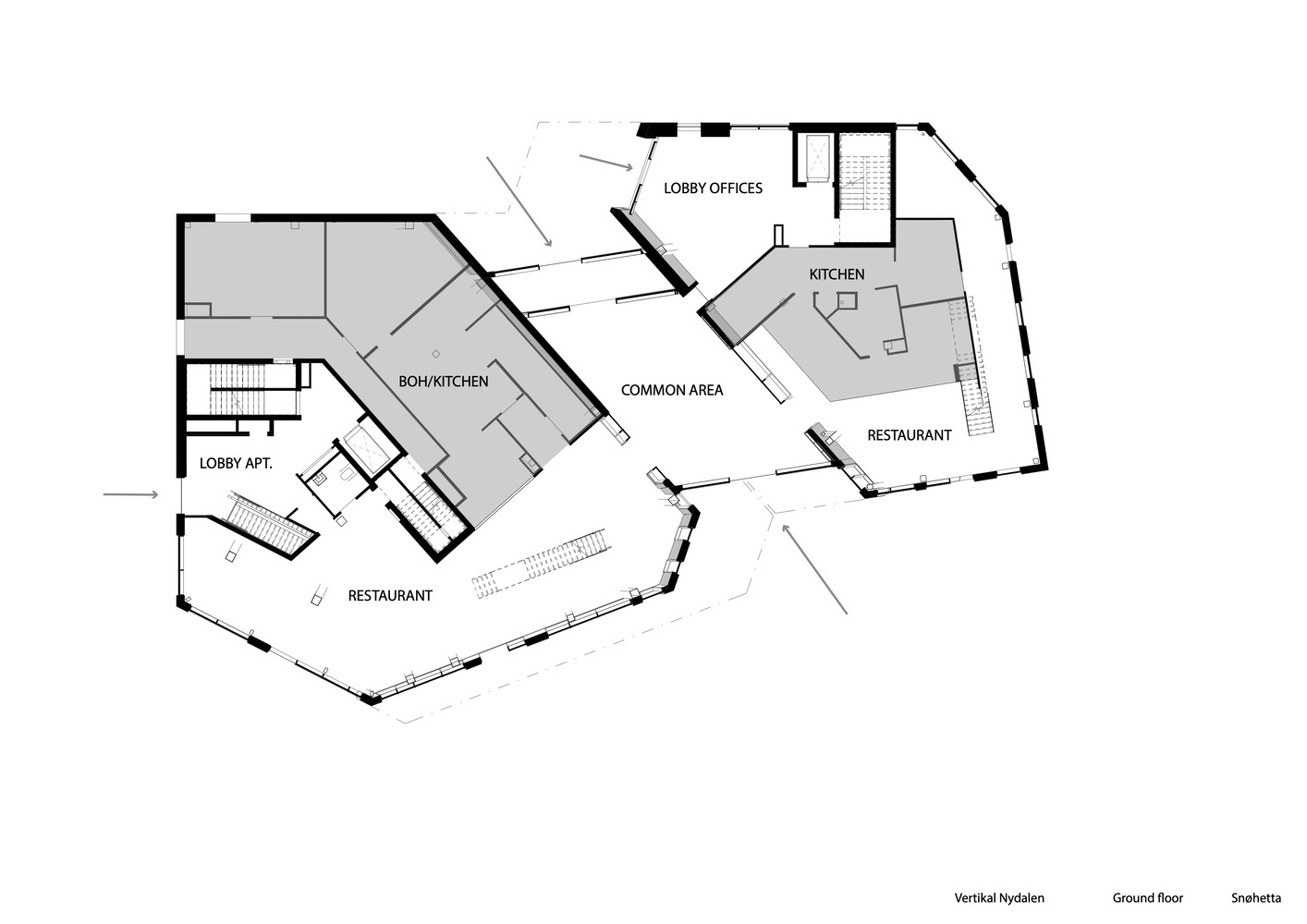

from archdaily
'Commerce' 카테고리의 다른 글
| *더 리버 콰이 레스토랑 [ PHTAA ] Restaurant The River Kwai (0) | 2024.05.16 |
|---|---|
| *하이옌커탕 [ Yanfei Architects + Elepheno Architects ] Haiyan Ke Tang (0) | 2024.05.02 |
| *언클라우드 커피 [ Unknown Surface Studio ] Uncloud Coffee (0) | 2024.04.29 |
| *가든 컨셉 스페이스 [ Mountain Soil ] JIA GARDEN CONCEPT SPACE (0) | 2024.04.09 |
| *이케아 스토어 [ Querkraft ] IKEA Store (1) | 2024.04.03 |